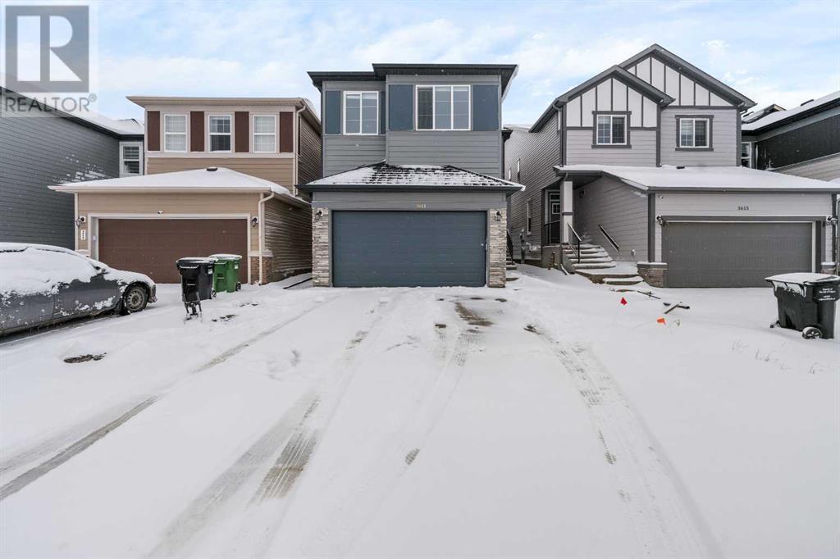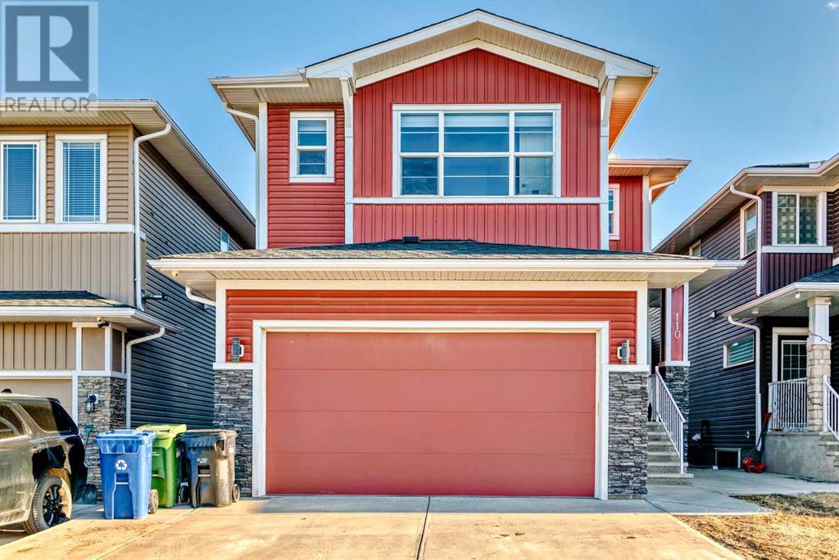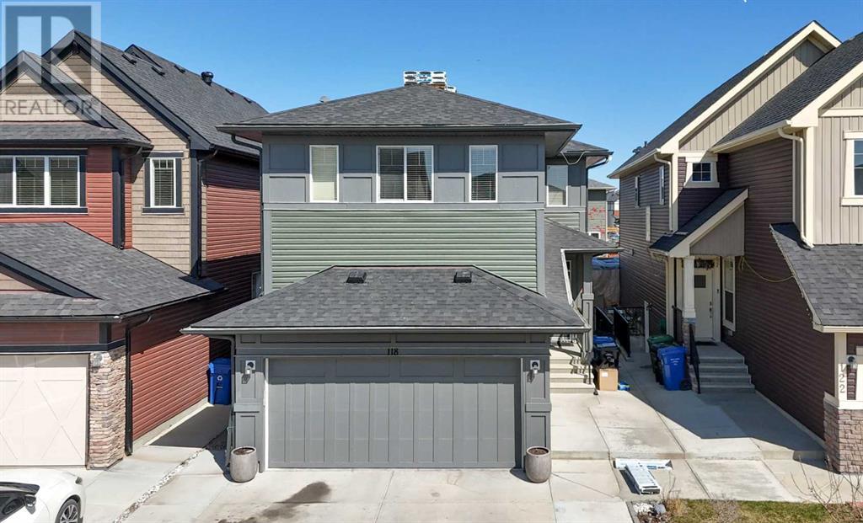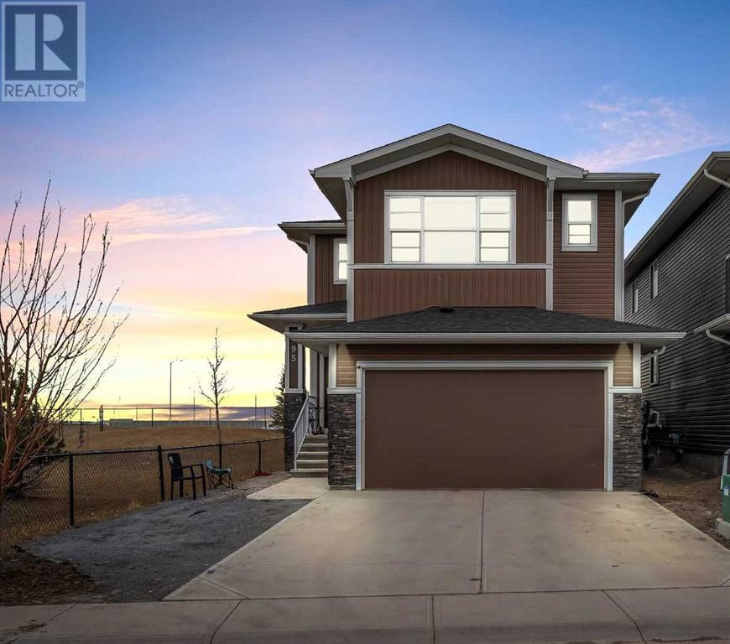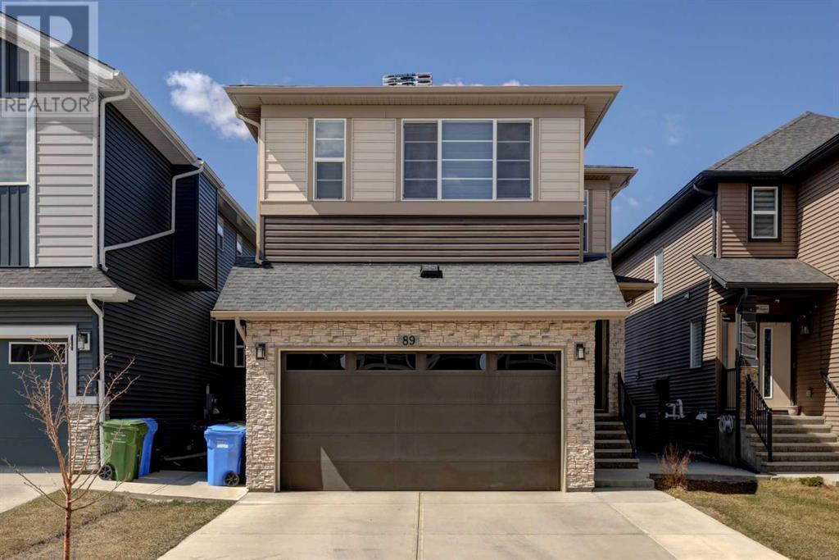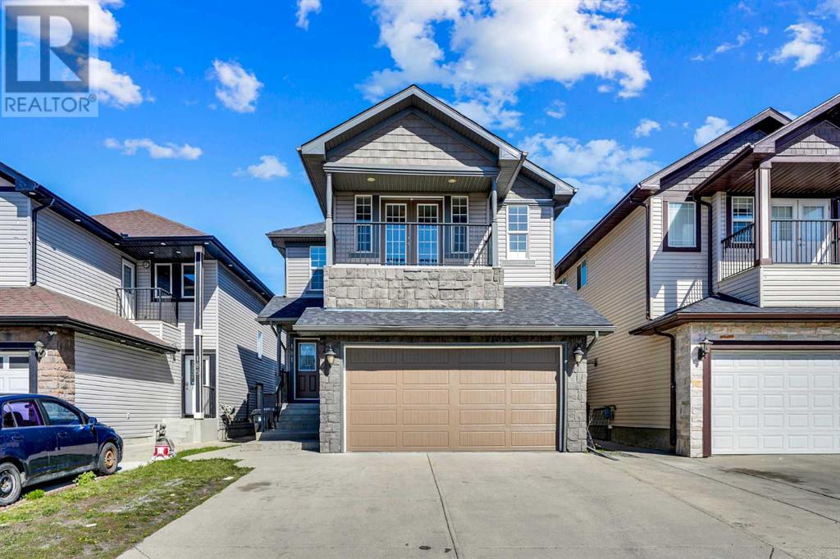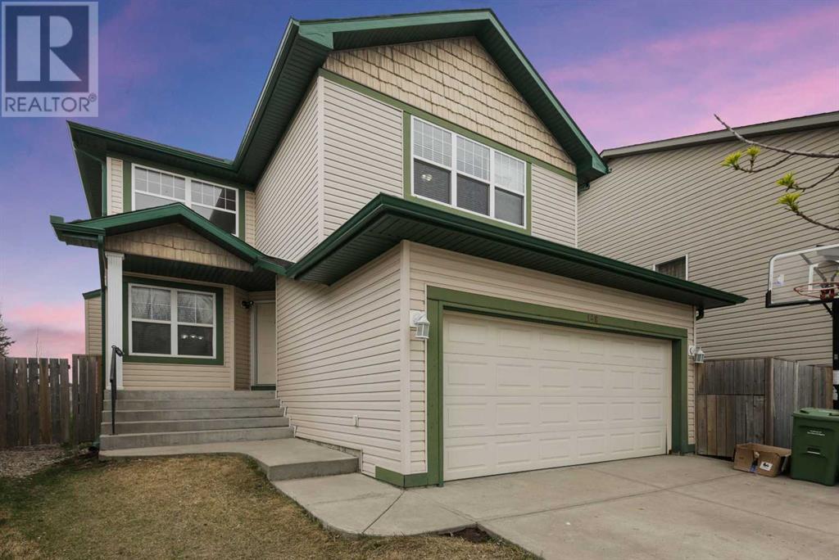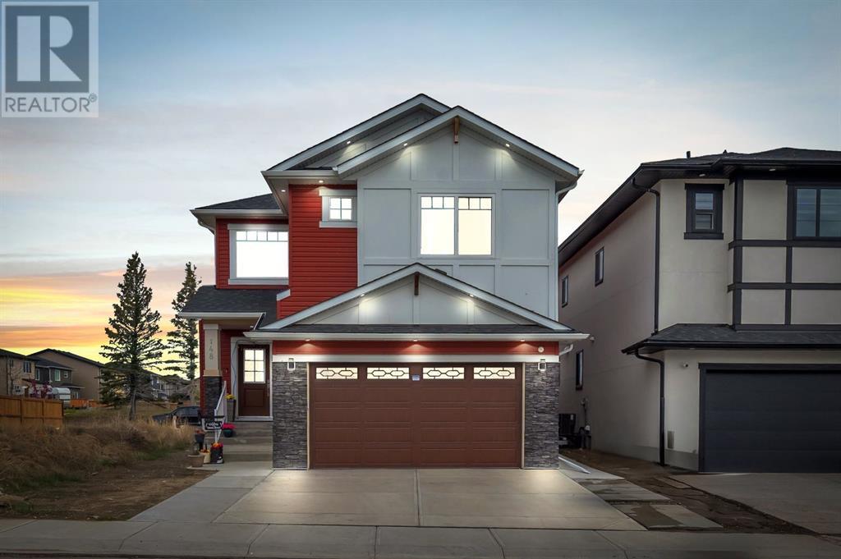Free account required
Unlock the full potential of your property search with a free account! Here's what you'll gain immediate access to:
- Exclusive Access to Every Listing
- Personalized Search Experience
- Favorite Properties at Your Fingertips
- Stay Ahead with Email Alerts
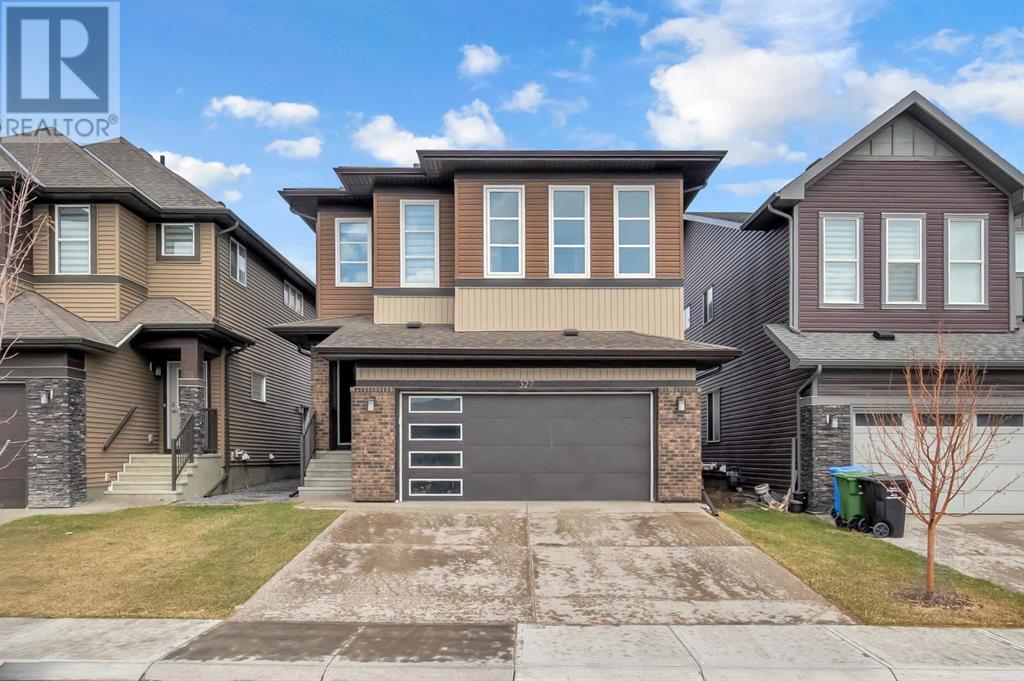

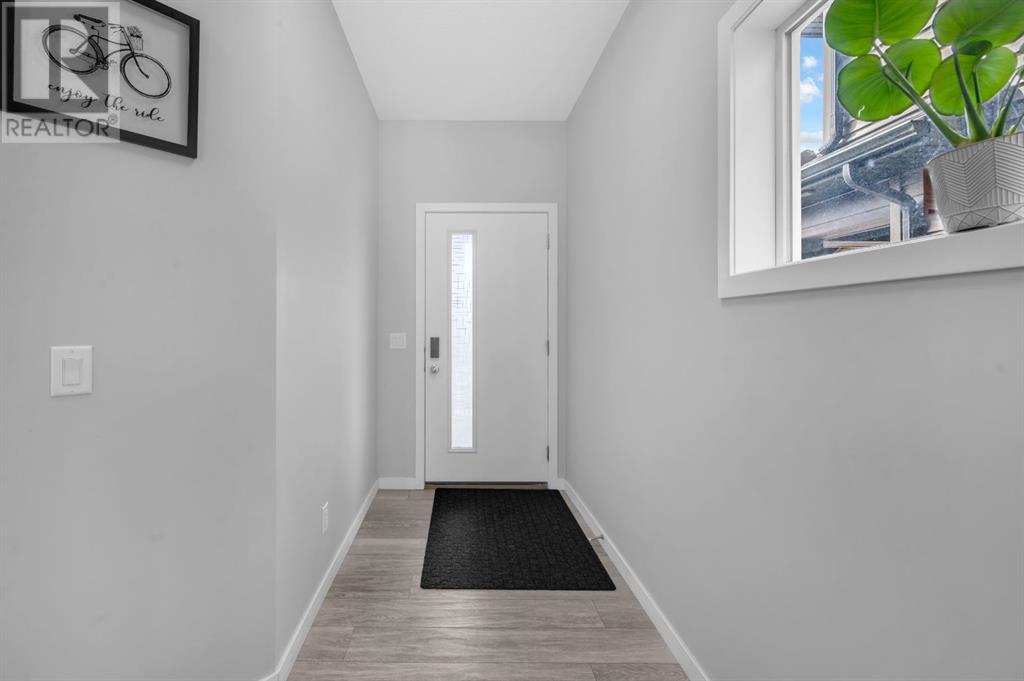
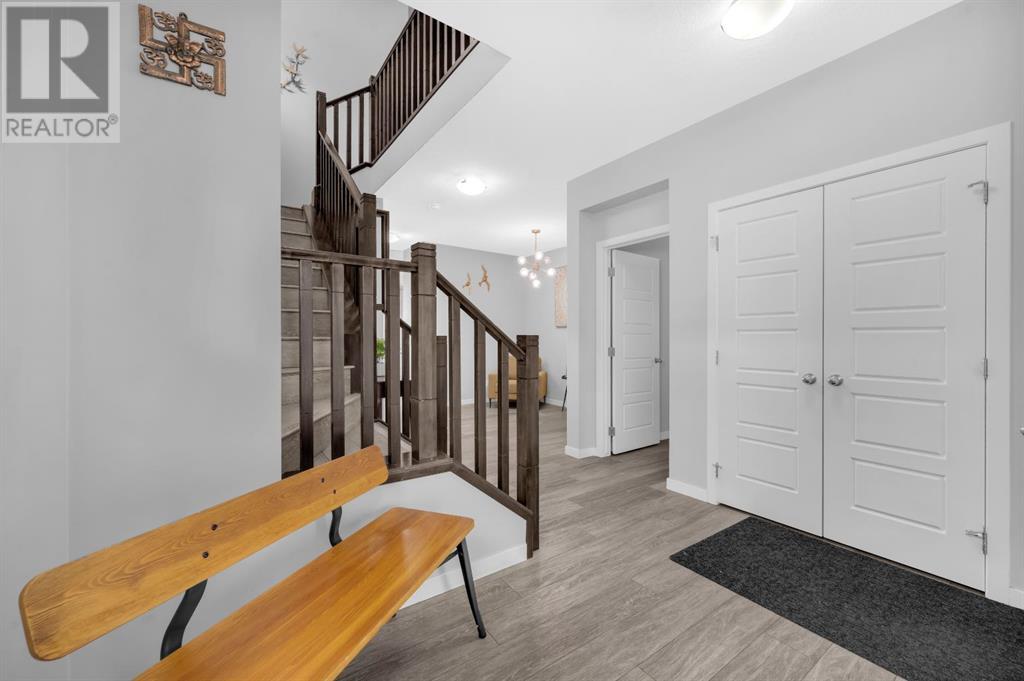
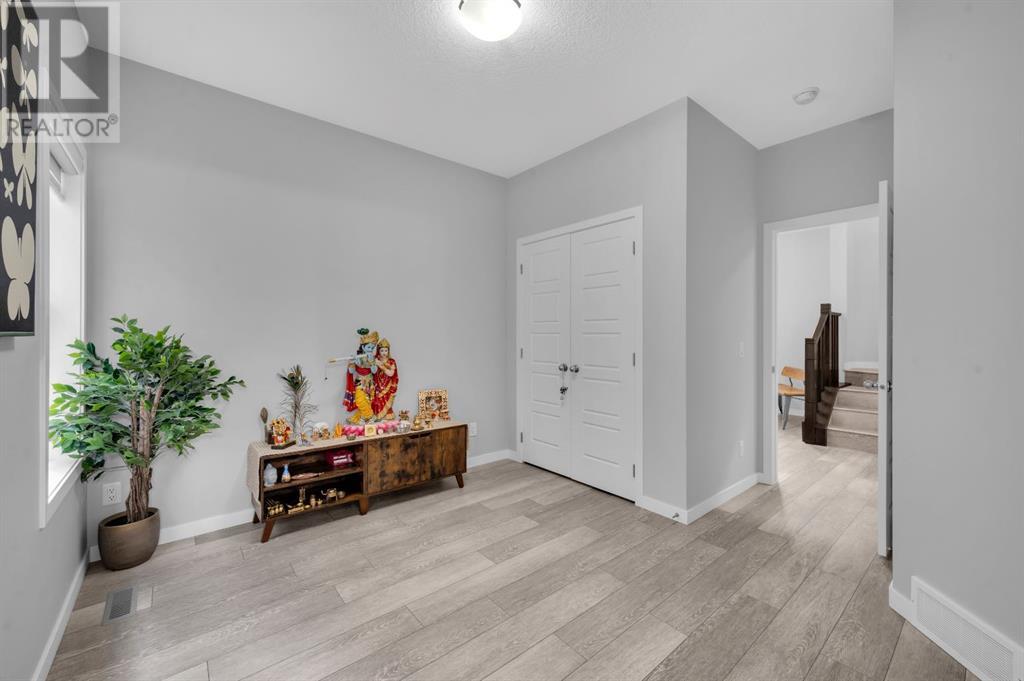
$880,000
327 Savanna Way NE
Calgary, Alberta, Alberta, T3J2H6
MLS® Number: A2224318
Property description
*Open House May 25- 2 pm to 3 pm* Welcome to this stunning 2,594 sq ft detached home with an attached double garage, nestled in the highly sought-after community of Savanna in NE Calgary. Thoughtfully designed with 7 bedrooms and 5.5 bathrooms, this elegant and spacious residence is perfect for large families, multi-generational living, or those seeking income potential.Step inside through the impressive open foyer, where you're welcomed by a cozy reading nook and a main floor bedroom with a private ensuite—ideal for guests or elderly family members. The heart of the home features a modern kitchen with dual-tone cabinetry, built-in appliances, gas cooktop, slide-in garbage cabinet, and gorgeous gold accents throughout. The kitchen island with bar seating pairs beautifully with the dining area, creating the perfect space for both everyday meals and entertaining. A stylish living room with accent wall and a chic powder room complete the main level.Upstairs, enjoy a bright vaulted ceiling bonus room, perfect for family relaxation. The primary bedroom offers a luxurious 5-piece ensuite, walk-in closet, and built-in cabinetry. A second primary bedroom includes its own 4-piece ensuite, and one of the two additional bedrooms features a walk-in closet. A 4-piece full bath serves the remaining upper bedrooms. You’ll also love the upper-level laundry room, complete with granite countertops for folding or ironing and built-in cabinets for storage.The basement includes a separate side entrance with an illegal suite, two bedrooms, a full bathroom and a kitchen for added income or extended family living.Outside, the fully landscaped backyard is a private oasis with no neighbours behind, and features a floating deck and modern steel pergola, making it perfect for outdoor dining, relaxation, or entertaining.Located just minutes from shopping centres, schools, parks, and playgrounds, this home offers unmatched convenience in a family-friendly neighbourhood.Don’t miss this rare opportunity to own a beautifully upgraded, move-in ready home in one of Calgary’s most vibrant communities. Book your private showing today! *The owner is willing to add a kitchen to the basement before possession to make in into an illegal suite at an additional cost.*
Building information
Type
*****
Appliances
*****
Basement Development
*****
Basement Features
*****
Basement Type
*****
Constructed Date
*****
Construction Style Attachment
*****
Cooling Type
*****
Exterior Finish
*****
Flooring Type
*****
Foundation Type
*****
Half Bath Total
*****
Heating Type
*****
Size Interior
*****
Stories Total
*****
Total Finished Area
*****
Land information
Amenities
*****
Fence Type
*****
Landscape Features
*****
Size Depth
*****
Size Frontage
*****
Size Irregular
*****
Size Total
*****
Rooms
Upper Level
Other
*****
Other
*****
Primary Bedroom
*****
Laundry room
*****
Bonus Room
*****
Bedroom
*****
Bedroom
*****
Bedroom
*****
5pc Bathroom
*****
4pc Bathroom
*****
4pc Bathroom
*****
Main level
Living room
*****
Kitchen
*****
Foyer
*****
Dining room
*****
Den
*****
Bedroom
*****
4pc Bathroom
*****
2pc Bathroom
*****
Basement
Furnace
*****
Storage
*****
Recreational, Games room
*****
Bedroom
*****
Bedroom
*****
3pc Bathroom
*****
Upper Level
Other
*****
Other
*****
Primary Bedroom
*****
Laundry room
*****
Bonus Room
*****
Bedroom
*****
Bedroom
*****
Bedroom
*****
5pc Bathroom
*****
4pc Bathroom
*****
4pc Bathroom
*****
Main level
Living room
*****
Kitchen
*****
Foyer
*****
Dining room
*****
Den
*****
Bedroom
*****
4pc Bathroom
*****
2pc Bathroom
*****
Basement
Furnace
*****
Storage
*****
Recreational, Games room
*****
Bedroom
*****
Bedroom
*****
3pc Bathroom
*****
Courtesy of Coldwell Banker Mountain Central
Book a Showing for this property
Please note that filling out this form you'll be registered and your phone number without the +1 part will be used as a password.

