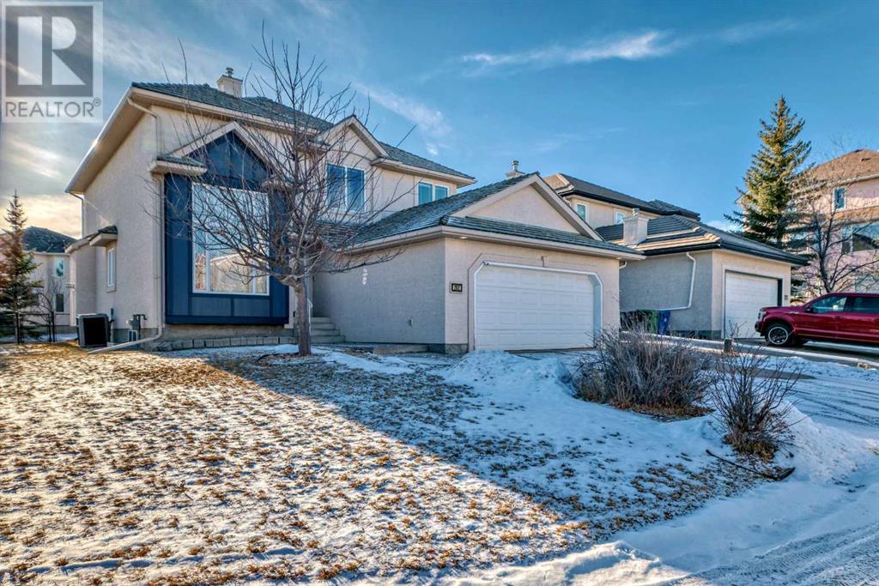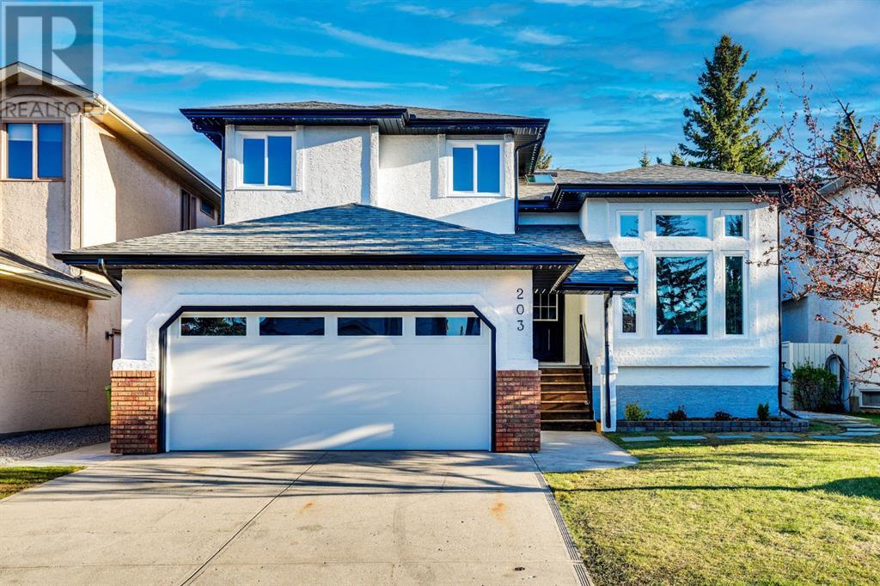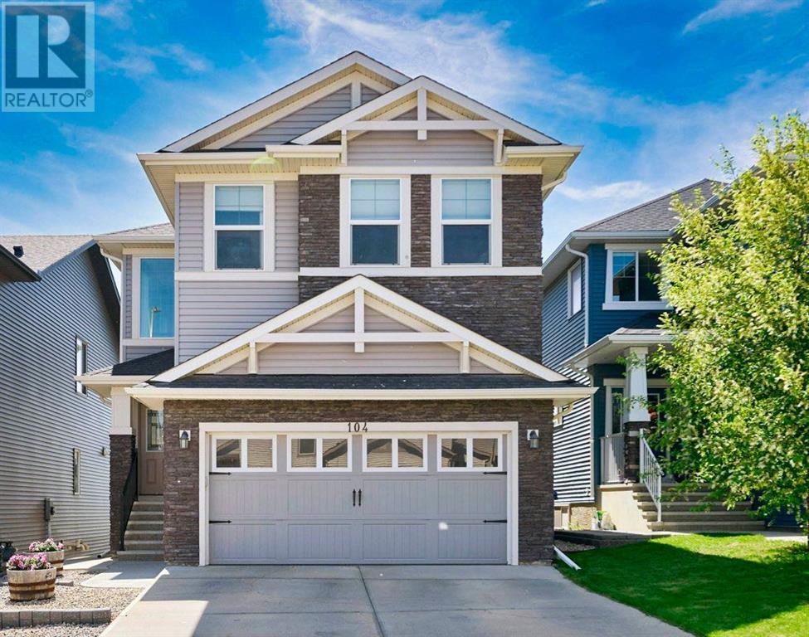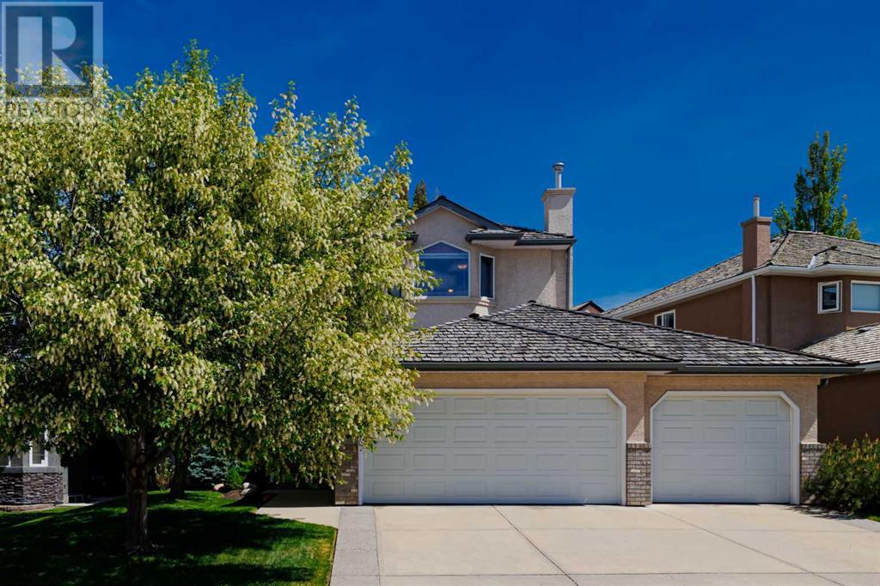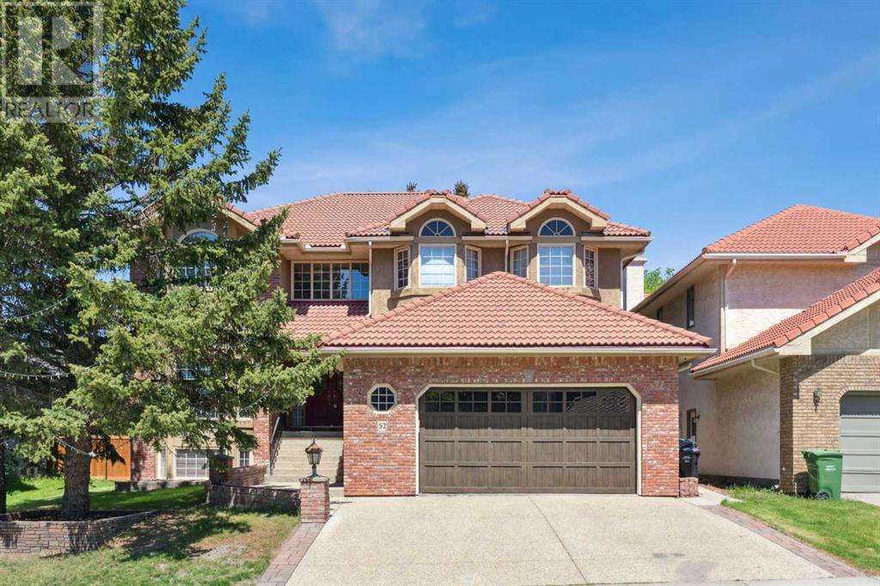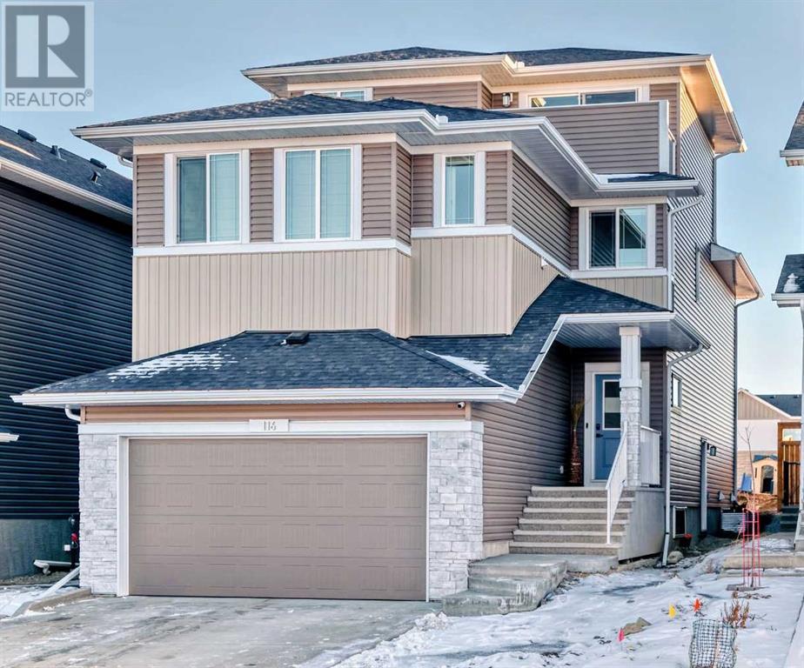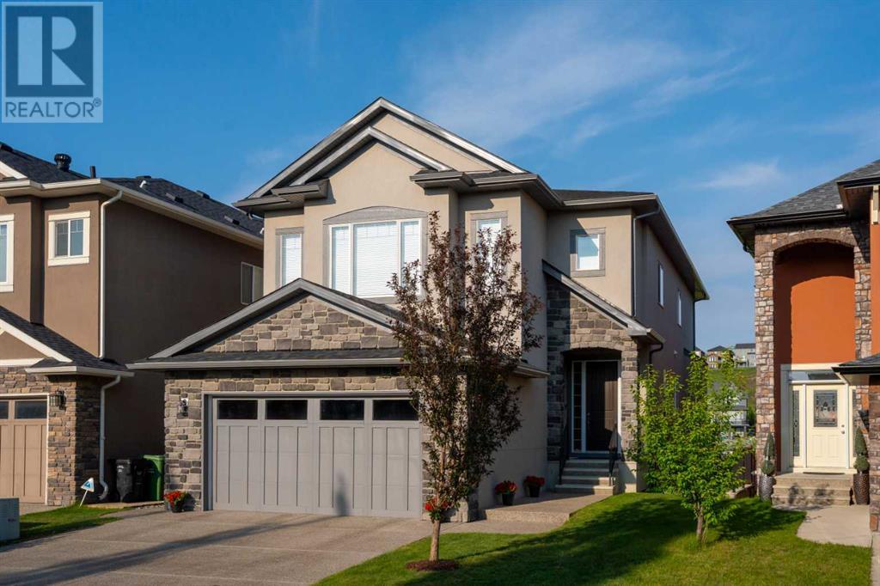Free account required
Unlock the full potential of your property search with a free account! Here's what you'll gain immediate access to:
- Exclusive Access to Every Listing
- Personalized Search Experience
- Favorite Properties at Your Fingertips
- Stay Ahead with Email Alerts
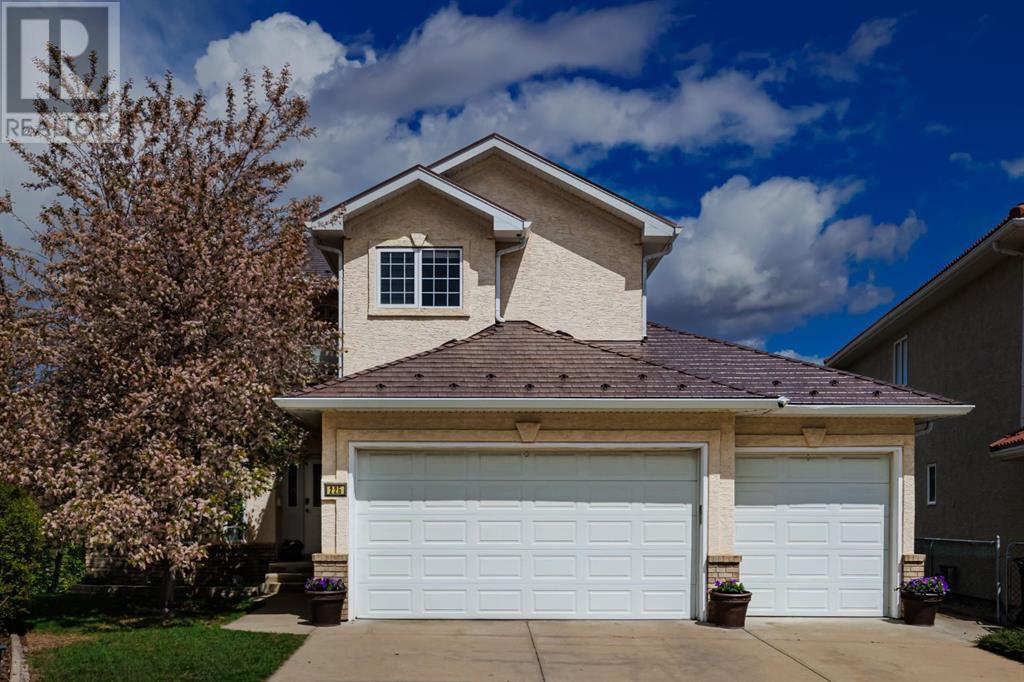
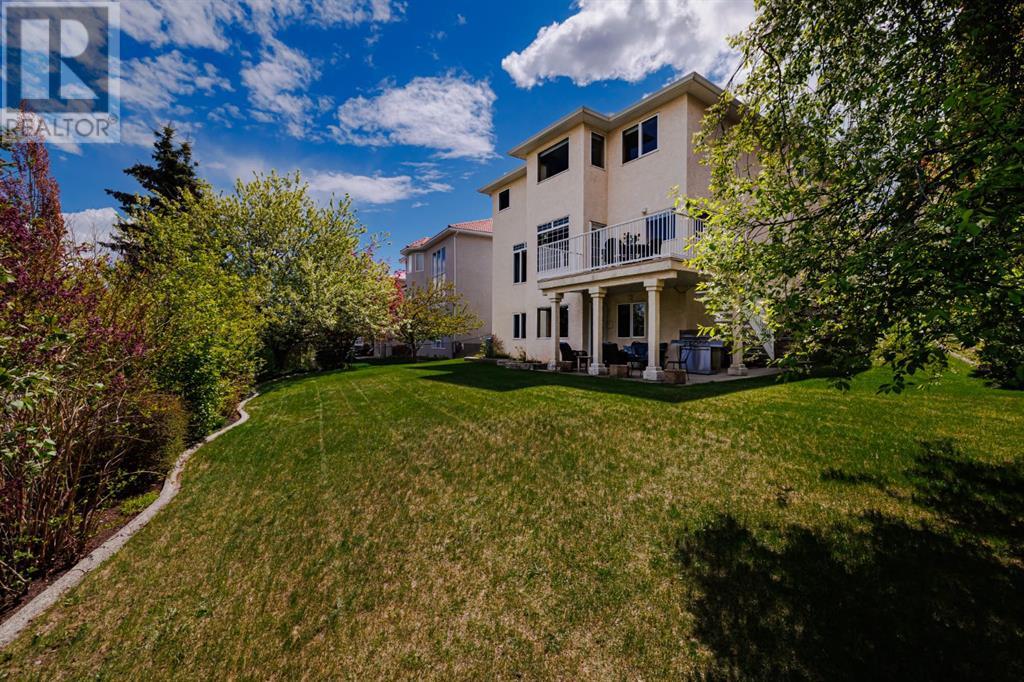
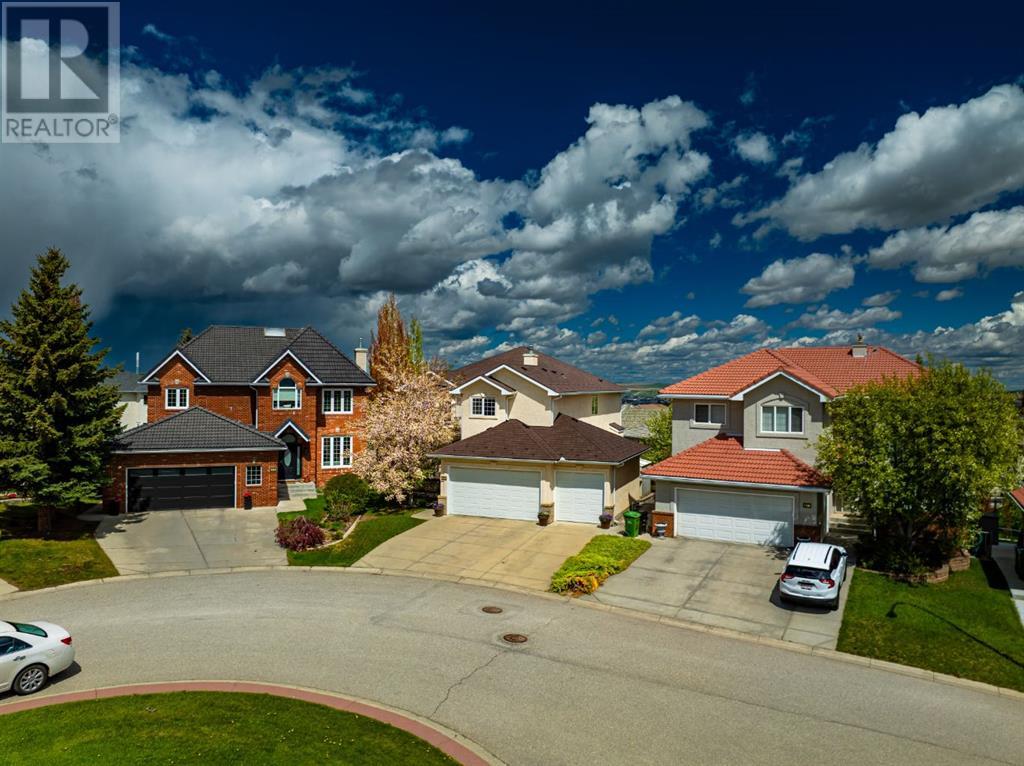

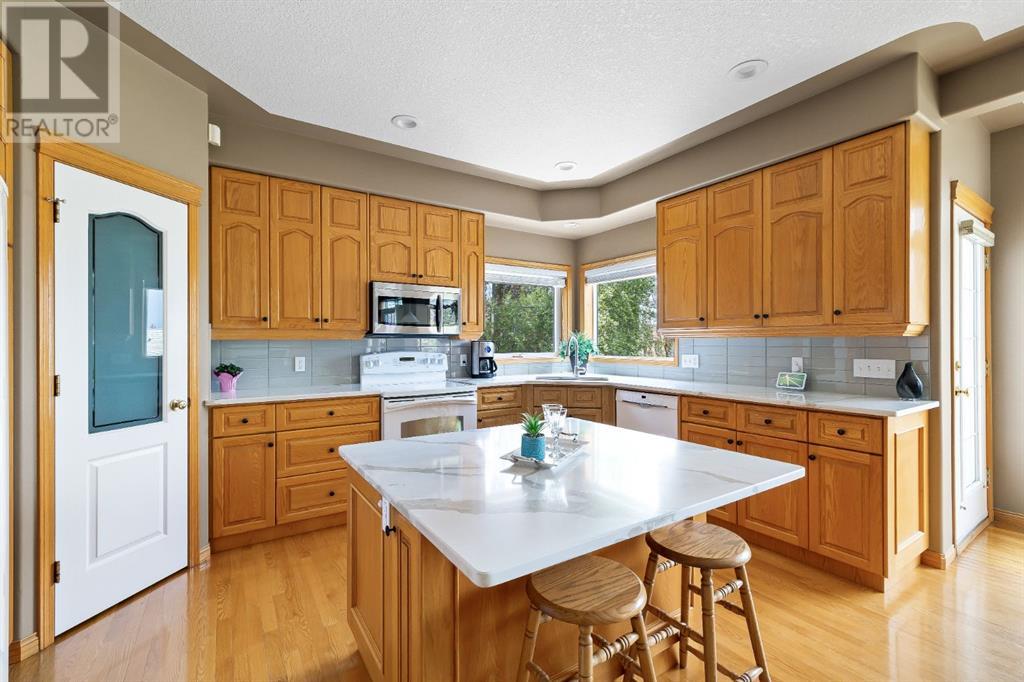
$1,225,000
225 Hamptons Gardens NW
Calgary, Alberta, Alberta, T3A5X4
MLS® Number: A2224974
Property description
*OPEN HOUSE Sat June 14, 1-4 pm* Welcome to this exceptional family home located on a quiet cul-de-sac in the prestigious and highly sought-after community of the Hamptons. Perfectly positioned on an expansive pie-shaped lot, this stunning property offers the ideal blend of luxury, space, and comfort. Featuring 5 spacious bedrooms and 3.5 bathrooms—including a beautifully renovated 5-piece ensuite in the primary retreat—this home is designed for modern family living. The open-concept main floor is filled with natural light and showcases a dedicated office, perfect for remote work or study. The generous kitchen is a chef’s dream, complete with elegant quartz countertops, ample cabinetry, and a seamless flow into the dining and living areas—ideal for both everyday living and entertaining. Downstairs, the fully finished walk-out basement offers even more versatile living space, whether you’re envisioning a home gym, media room, or guest suite. The triple car attached garage provides plenty of room for vehicles and storage, while the massive backyard offers endless potential for outdoor enjoyment. Other additions include the low maintenance metal roof, the in-slab heating in the basement and full lawn irrigations system. With its prime location, refined features, and incredible lot, this is a rare opportunity to own a remarkable home in one of Calgary’s most prestigious neighborhoods.
Building information
Type
*****
Appliances
*****
Basement Development
*****
Basement Features
*****
Basement Type
*****
Constructed Date
*****
Construction Material
*****
Construction Style Attachment
*****
Cooling Type
*****
Exterior Finish
*****
Fireplace Present
*****
FireplaceTotal
*****
Flooring Type
*****
Foundation Type
*****
Half Bath Total
*****
Heating Fuel
*****
Heating Type
*****
Size Interior
*****
Stories Total
*****
Total Finished Area
*****
Land information
Amenities
*****
Fence Type
*****
Landscape Features
*****
Size Depth
*****
Size Frontage
*****
Size Irregular
*****
Size Total
*****
Rooms
Upper Level
Primary Bedroom
*****
Bedroom
*****
Bedroom
*****
Bedroom
*****
5pc Bathroom
*****
4pc Bathroom
*****
Main level
Office
*****
Living room
*****
Laundry room
*****
Kitchen
*****
Foyer
*****
Family room
*****
Dining room
*****
Breakfast
*****
2pc Bathroom
*****
Lower level
Furnace
*****
Storage
*****
Recreational, Games room
*****
Bedroom
*****
4pc Bathroom
*****
Upper Level
Primary Bedroom
*****
Bedroom
*****
Bedroom
*****
Bedroom
*****
5pc Bathroom
*****
4pc Bathroom
*****
Main level
Office
*****
Living room
*****
Laundry room
*****
Kitchen
*****
Foyer
*****
Family room
*****
Dining room
*****
Breakfast
*****
2pc Bathroom
*****
Lower level
Furnace
*****
Storage
*****
Recreational, Games room
*****
Bedroom
*****
4pc Bathroom
*****
Upper Level
Primary Bedroom
*****
Bedroom
*****
Bedroom
*****
Bedroom
*****
5pc Bathroom
*****
4pc Bathroom
*****
Main level
Office
*****
Living room
*****
Laundry room
*****
Kitchen
*****
Courtesy of Real Broker
Book a Showing for this property
Please note that filling out this form you'll be registered and your phone number without the +1 part will be used as a password.
