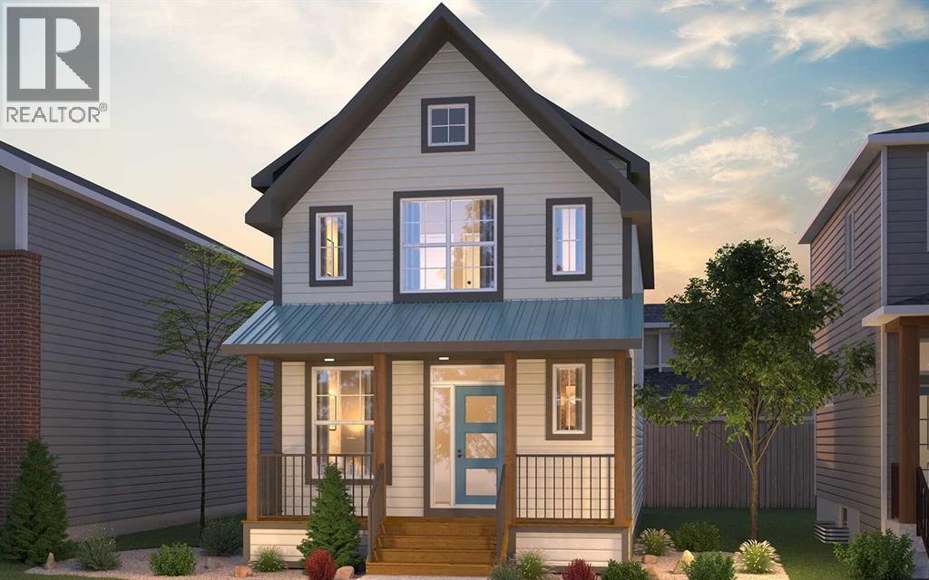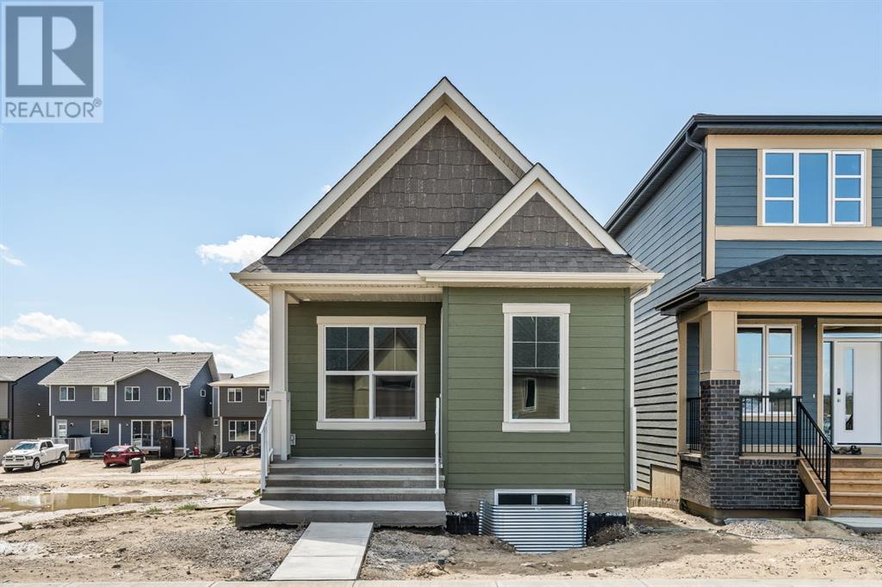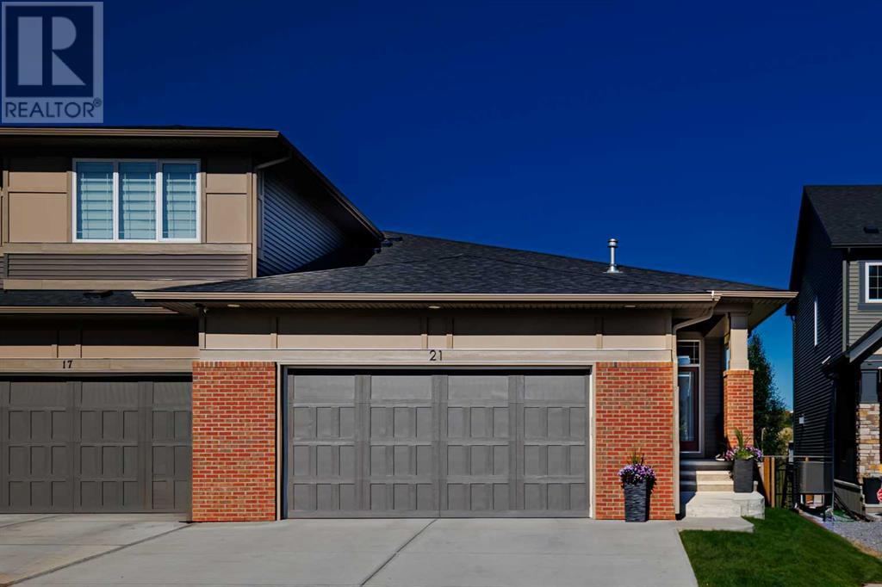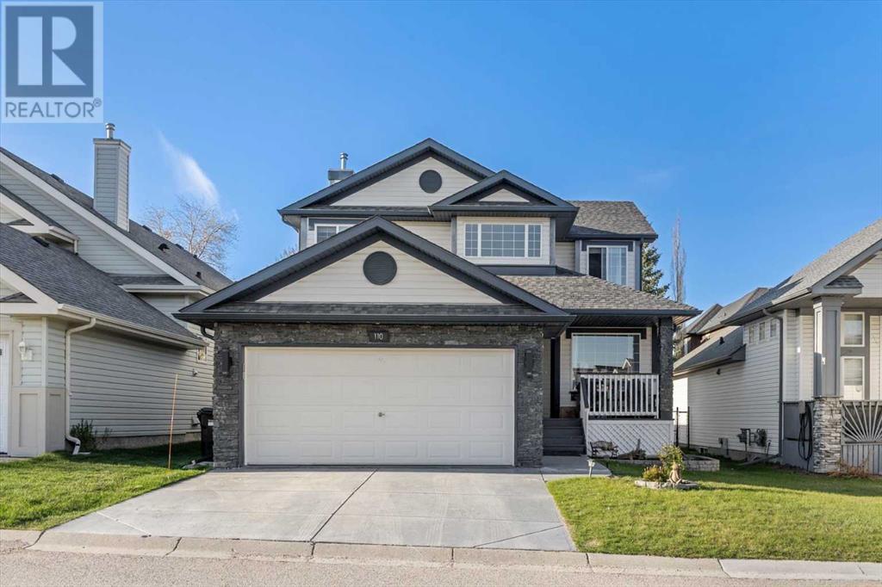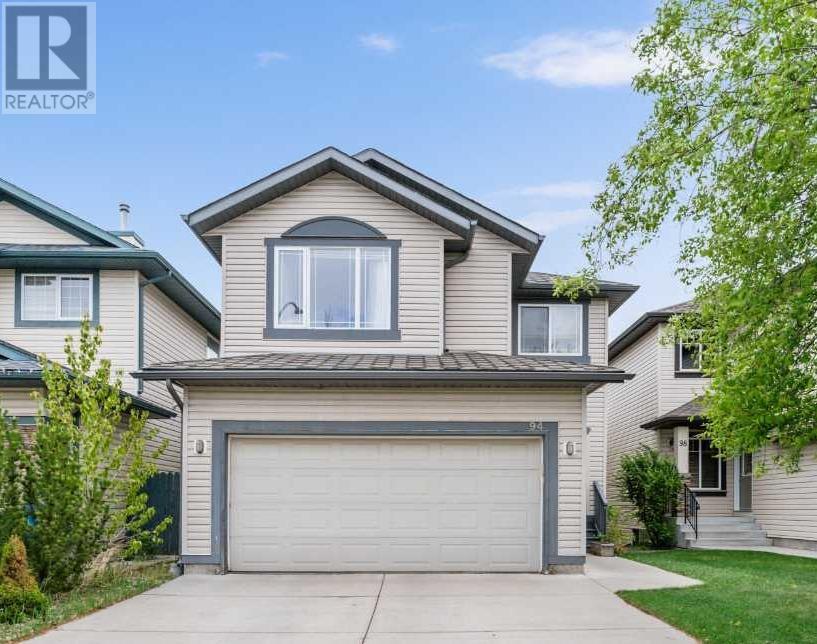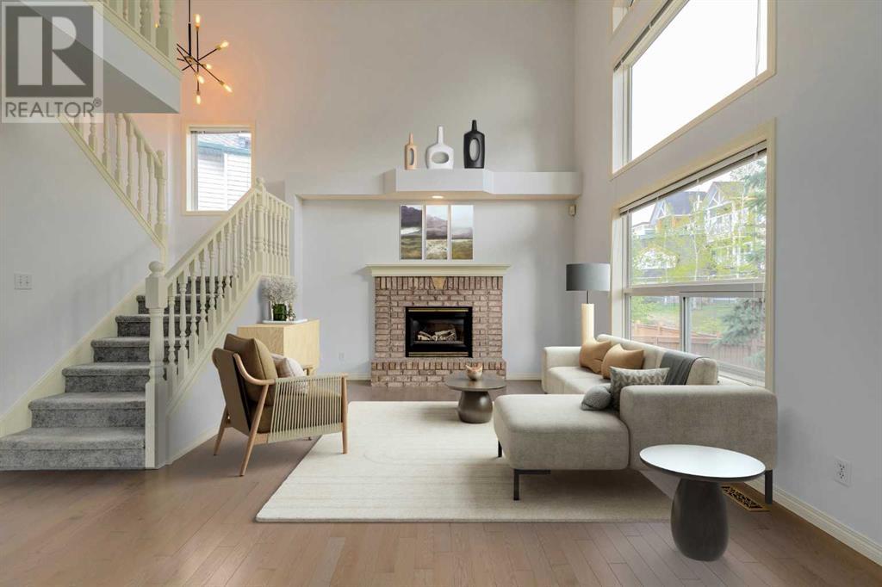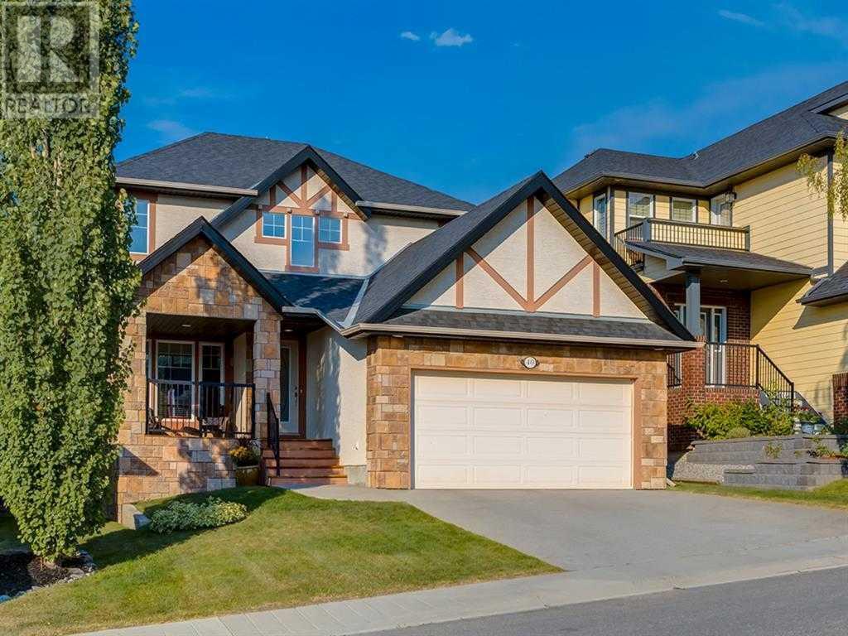Free account required
Unlock the full potential of your property search with a free account! Here's what you'll gain immediate access to:
- Exclusive Access to Every Listing
- Personalized Search Experience
- Favorite Properties at Your Fingertips
- Stay Ahead with Email Alerts
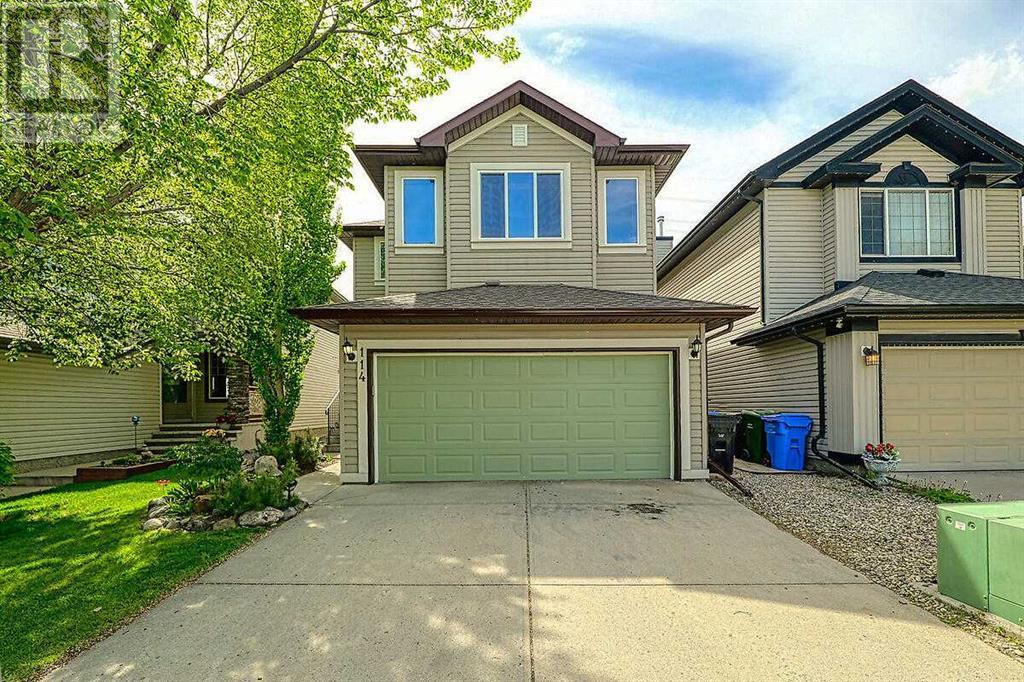
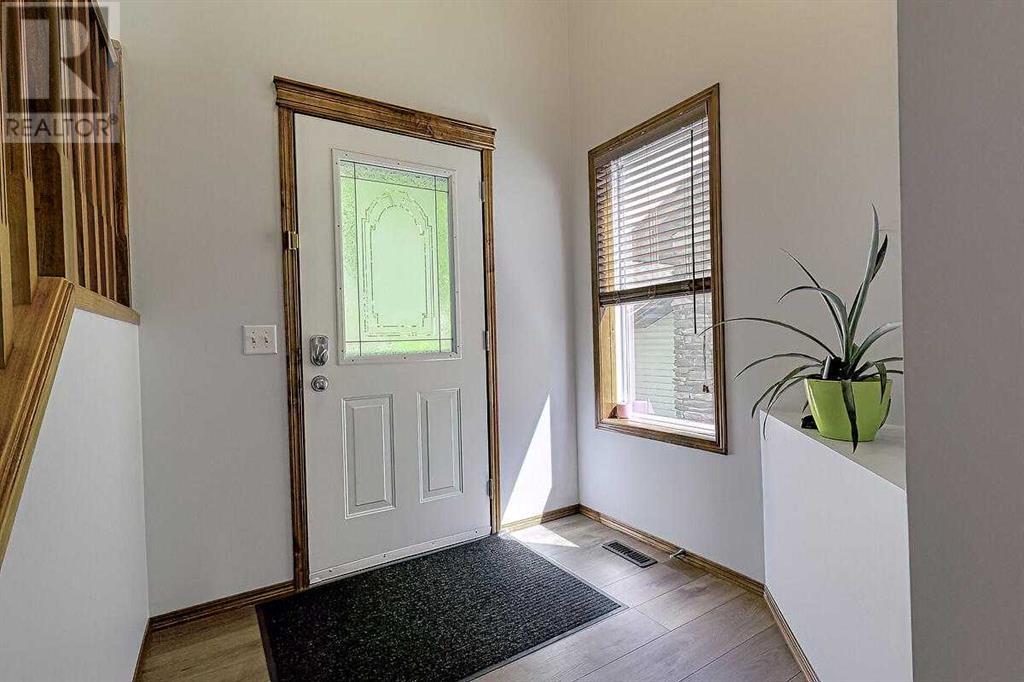
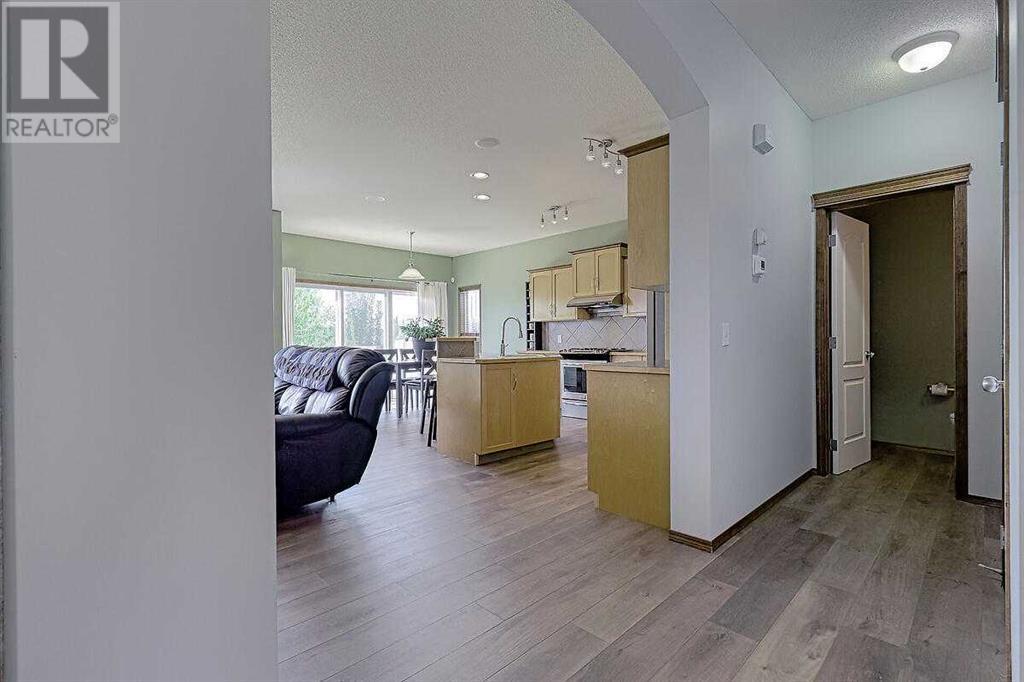

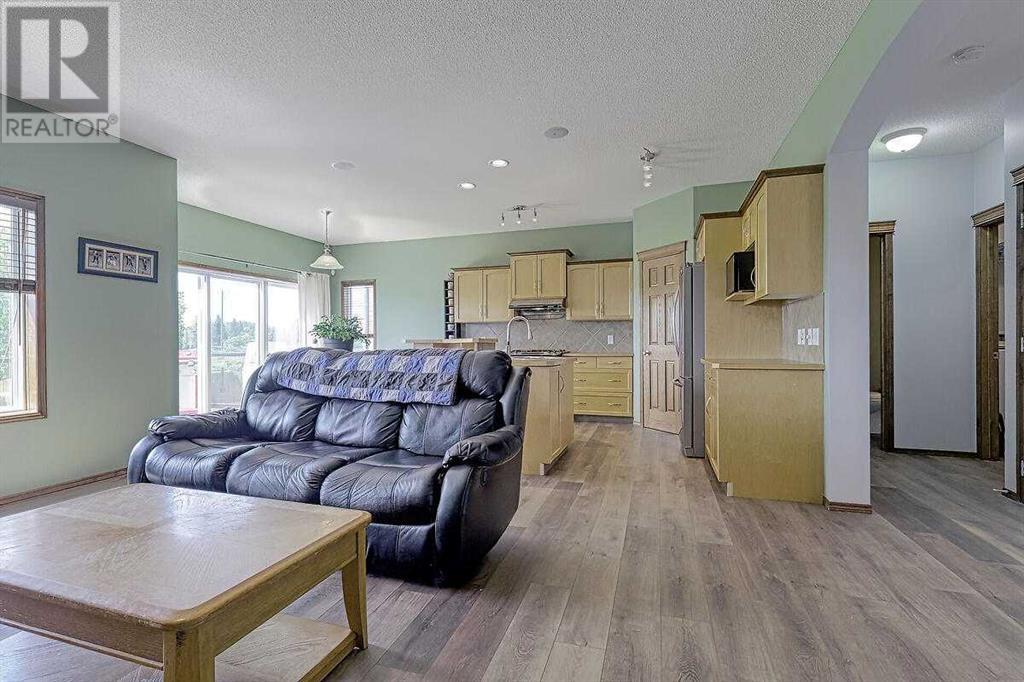
$769,900
114 Tuscany Vista Point NW
Calgary, Alberta, Alberta, T3L3A1
MLS® Number: A2225498
Property description
Beautiful family home, fully developed 2 story backing onto utility right of way with views of mountains and golf course. Schools , Tuscany Club with Pickle Ball , Splash Club and More in the comunity, this location is a WINNER !! Large rear sunny west facing deck and yard. Family kitchen with all stainless steel appliances including a gas stove and breakfast nook. Main floor family room with gas fireplace and eating nook with bright sliding doors onto rear deck. Main floor laundry. Upstairs has a large bonus room with many windows for natural light. 3 bedrooms, master has a 4pce ensuite with corner soaker tub and separate shower. Lower level has a huge rec room with wet bar and a 3pce bathroom. Recent updates include newer Furnace, Shingles and Vynil Plank flooring. Great home in the community of Tuscany.
Building information
Type
*****
Appliances
*****
Basement Development
*****
Basement Type
*****
Constructed Date
*****
Construction Material
*****
Construction Style Attachment
*****
Cooling Type
*****
Exterior Finish
*****
Fireplace Present
*****
FireplaceTotal
*****
Flooring Type
*****
Foundation Type
*****
Half Bath Total
*****
Heating Fuel
*****
Heating Type
*****
Size Interior
*****
Stories Total
*****
Total Finished Area
*****
Land information
Amenities
*****
Fence Type
*****
Landscape Features
*****
Size Depth
*****
Size Frontage
*****
Size Irregular
*****
Size Total
*****
Rooms
Upper Level
4pc Bathroom
*****
4pc Bathroom
*****
Primary Bedroom
*****
Bonus Room
*****
Bedroom
*****
Bedroom
*****
Main level
2pc Bathroom
*****
Living room
*****
Laundry room
*****
Kitchen
*****
Dining room
*****
Lower level
3pc Bathroom
*****
Recreational, Games room
*****
Upper Level
4pc Bathroom
*****
4pc Bathroom
*****
Primary Bedroom
*****
Bonus Room
*****
Bedroom
*****
Bedroom
*****
Main level
2pc Bathroom
*****
Living room
*****
Laundry room
*****
Kitchen
*****
Dining room
*****
Lower level
3pc Bathroom
*****
Recreational, Games room
*****
Upper Level
4pc Bathroom
*****
4pc Bathroom
*****
Primary Bedroom
*****
Bonus Room
*****
Bedroom
*****
Bedroom
*****
Main level
2pc Bathroom
*****
Living room
*****
Laundry room
*****
Kitchen
*****
Dining room
*****
Lower level
3pc Bathroom
*****
Recreational, Games room
*****
Upper Level
4pc Bathroom
*****
4pc Bathroom
*****
Primary Bedroom
*****
Bonus Room
*****
Bedroom
*****
Bedroom
*****
Main level
2pc Bathroom
*****
Living room
*****
Laundry room
*****
Kitchen
*****
Dining room
*****
Courtesy of Century 21 Bamber Realty LTD.
Book a Showing for this property
Please note that filling out this form you'll be registered and your phone number without the +1 part will be used as a password.

