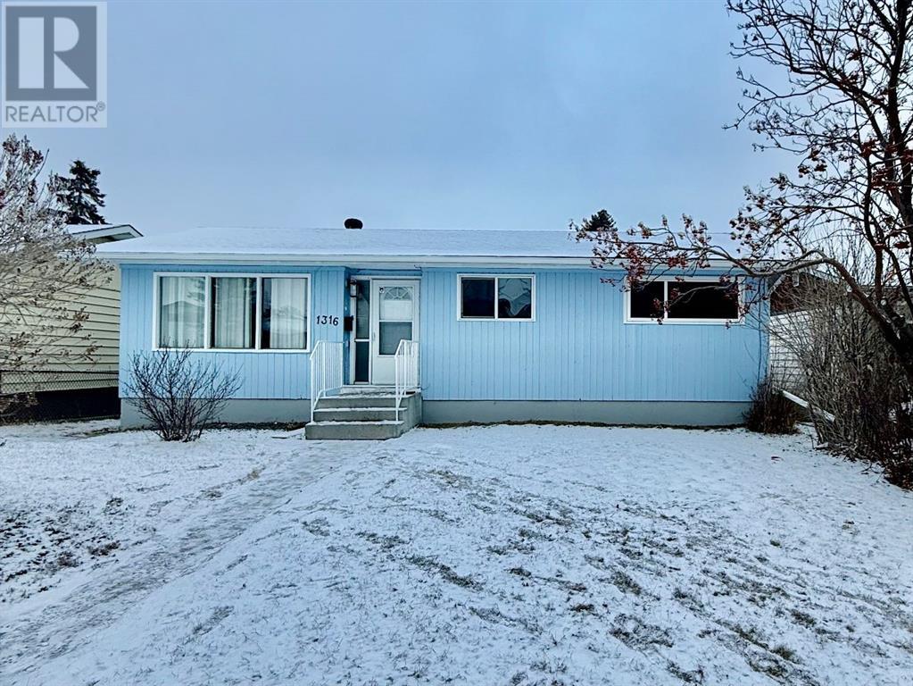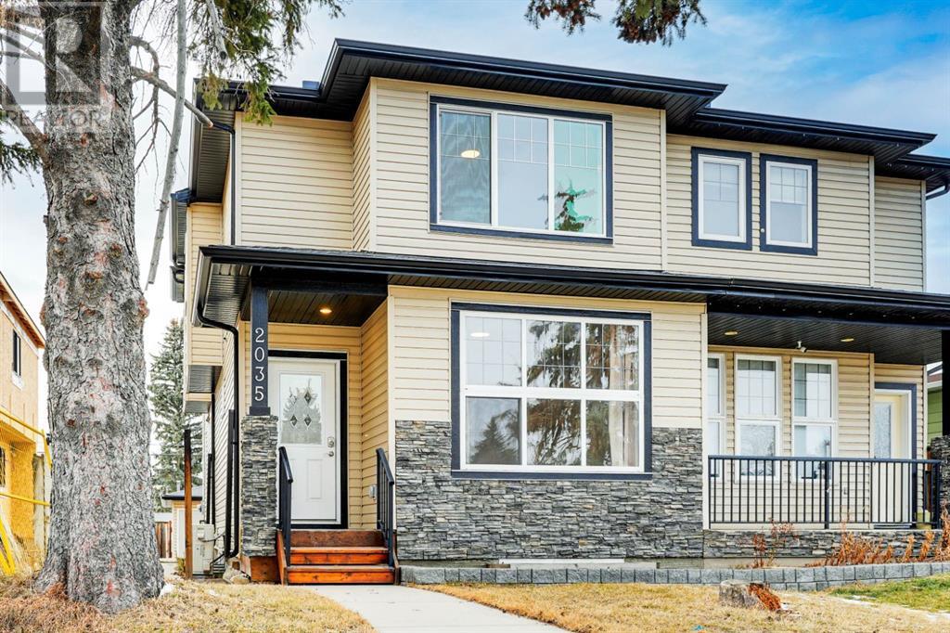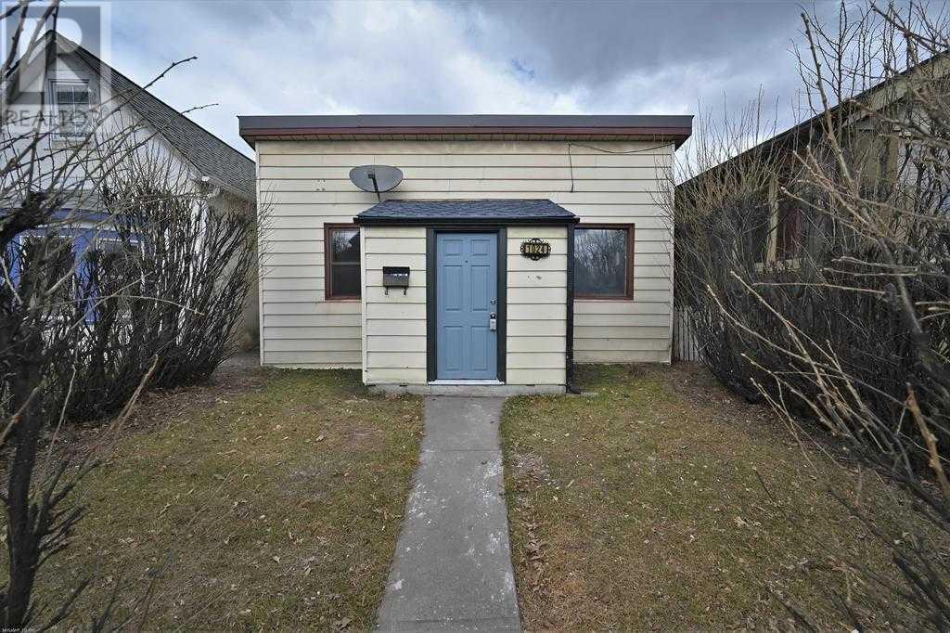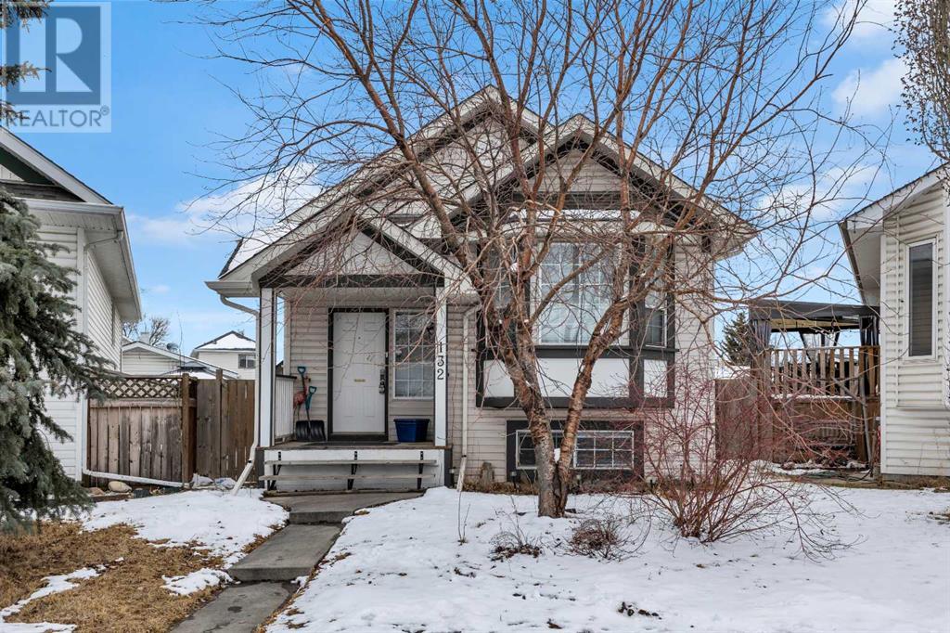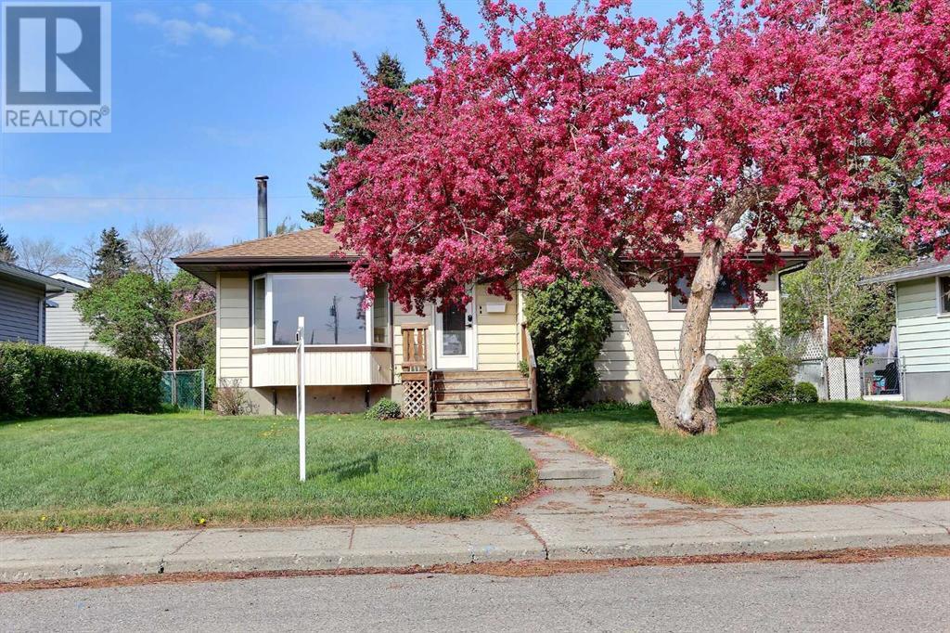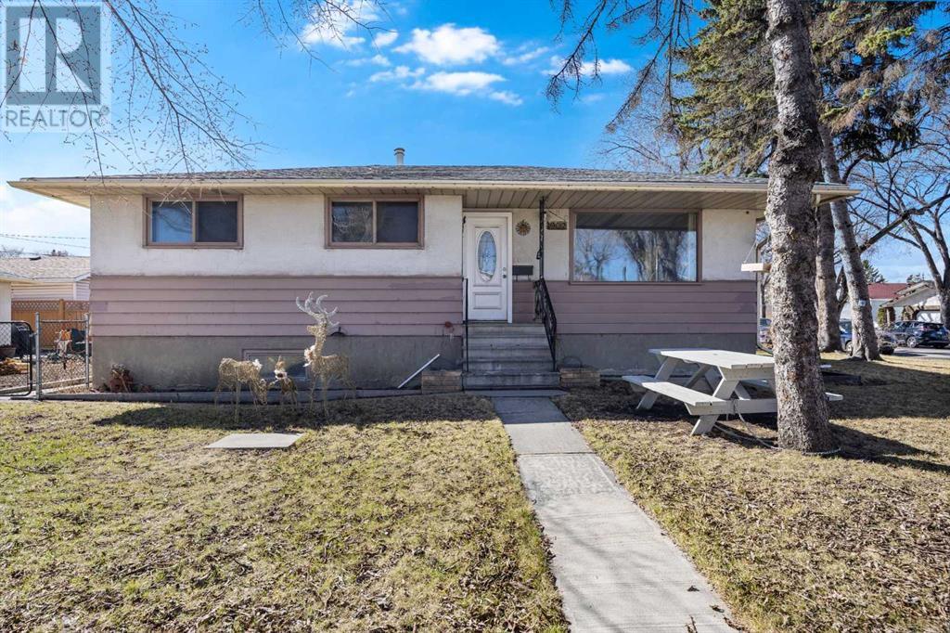Free account required
Unlock the full potential of your property search with a free account! Here's what you'll gain immediate access to:
- Exclusive Access to Every Listing
- Personalized Search Experience
- Favorite Properties at Your Fingertips
- Stay Ahead with Email Alerts
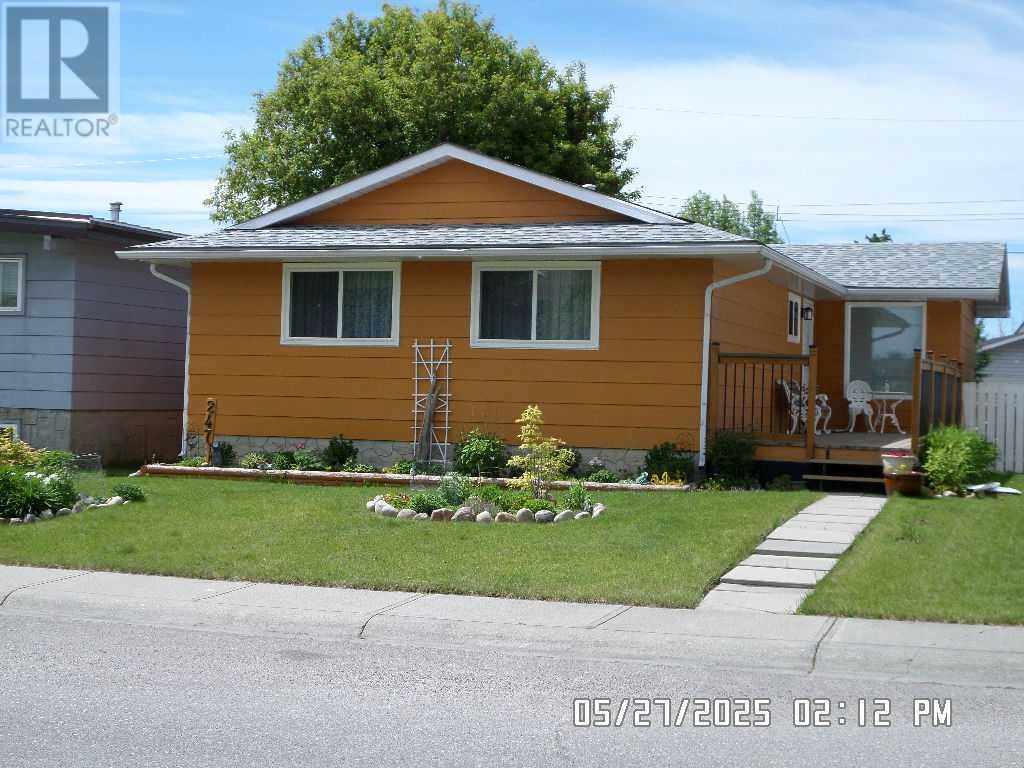

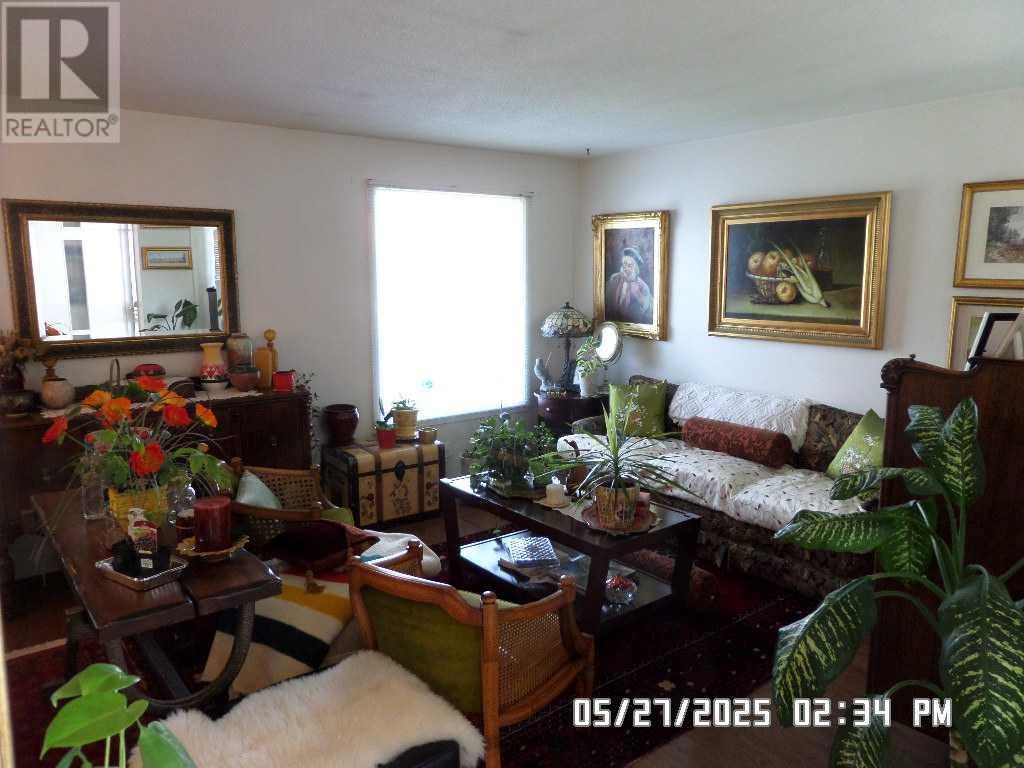
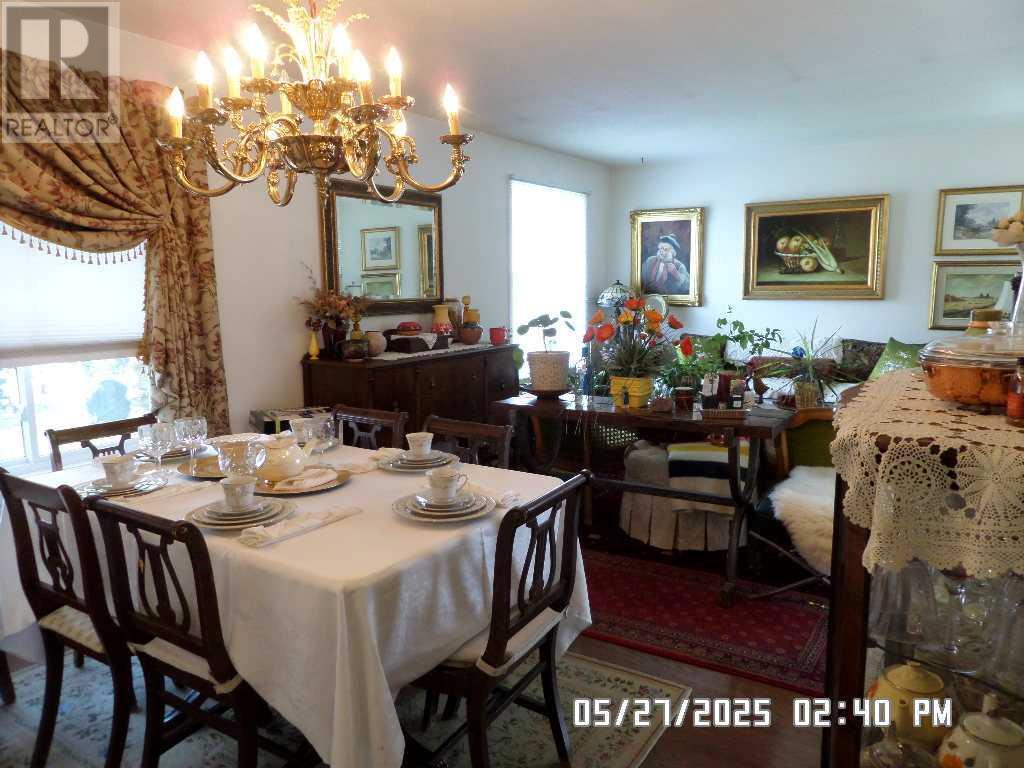
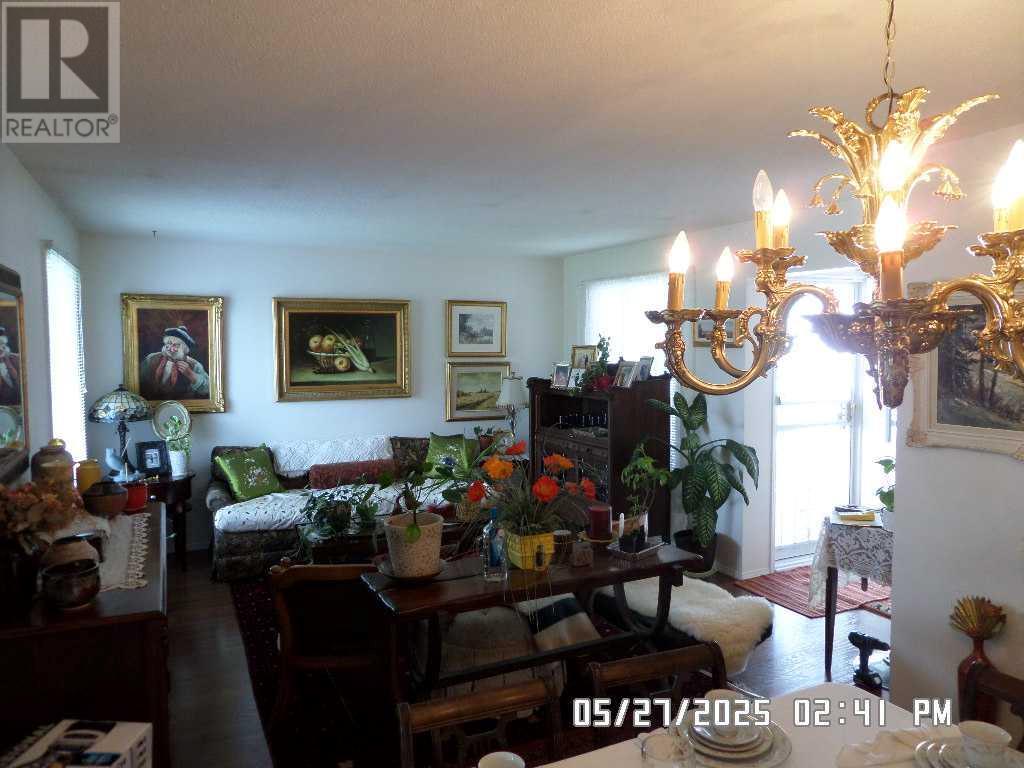
$535,000
247 Doverview Crescent SE
Calgary, Alberta, Alberta, T2B1Y9
MLS® Number: A2225529
Property description
Immaculate, very clean and well maintained 3-Bedroom Bungalow with 2-Full baths and two seprate entrances with sidewalks on both sides of house. A solid very well maintained home with metal floor joists. Located in quiet clean neighbourhood, close to all amenities. Lots of upgrades including hot water tank, windows, paint outside, shingles, large deck on front, carpet, hood fan. The kichen is large with lots of cupboard and counter top space, two very handy lazy susan organizers, gas stove,. The basement has separate entrance, large family room with bar, central vacuum, bathroom and work room. Beautiful sunny back yard, fenced, patio with furniture included, landscaped with fruit trees, apple and plumb plus saskatoon berries. Shows 10/10 Call today to view.
Building information
Type
*****
Appliances
*****
Architectural Style
*****
Basement Development
*****
Basement Type
*****
Constructed Date
*****
Construction Material
*****
Construction Style Attachment
*****
Cooling Type
*****
Exterior Finish
*****
Flooring Type
*****
Foundation Type
*****
Half Bath Total
*****
Heating Type
*****
Size Interior
*****
Stories Total
*****
Total Finished Area
*****
Land information
Amenities
*****
Fence Type
*****
Landscape Features
*****
Size Depth
*****
Size Frontage
*****
Size Irregular
*****
Size Total
*****
Rooms
Main level
4pc Bathroom
*****
Kitchen
*****
Bedroom
*****
Bedroom
*****
Primary Bedroom
*****
Dining room
*****
Living room
*****
Basement
3pc Bathroom
*****
Workshop
*****
Family room
*****
Main level
4pc Bathroom
*****
Kitchen
*****
Bedroom
*****
Bedroom
*****
Primary Bedroom
*****
Dining room
*****
Living room
*****
Basement
3pc Bathroom
*****
Workshop
*****
Family room
*****
Main level
4pc Bathroom
*****
Kitchen
*****
Bedroom
*****
Bedroom
*****
Primary Bedroom
*****
Dining room
*****
Living room
*****
Basement
3pc Bathroom
*****
Workshop
*****
Family room
*****
Main level
4pc Bathroom
*****
Kitchen
*****
Bedroom
*****
Bedroom
*****
Primary Bedroom
*****
Dining room
*****
Living room
*****
Basement
3pc Bathroom
*****
Workshop
*****
Family room
*****
Main level
4pc Bathroom
*****
Kitchen
*****
Bedroom
*****
Bedroom
*****
Primary Bedroom
*****
Dining room
*****
Living room
*****
Basement
3pc Bathroom
*****
Workshop
*****
Family room
*****
Courtesy of Grand Realty
Book a Showing for this property
Please note that filling out this form you'll be registered and your phone number without the +1 part will be used as a password.

