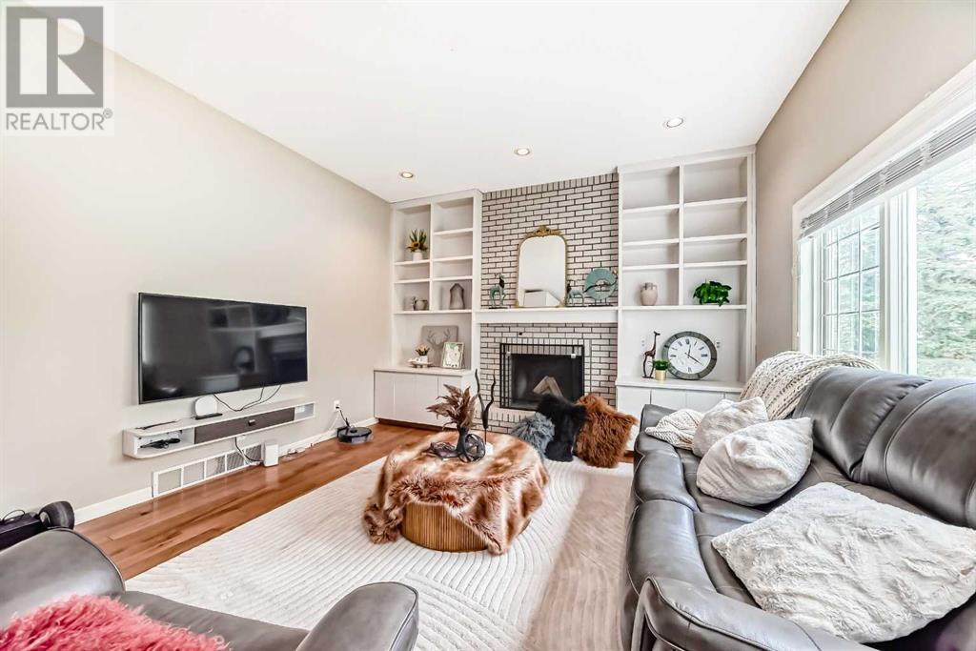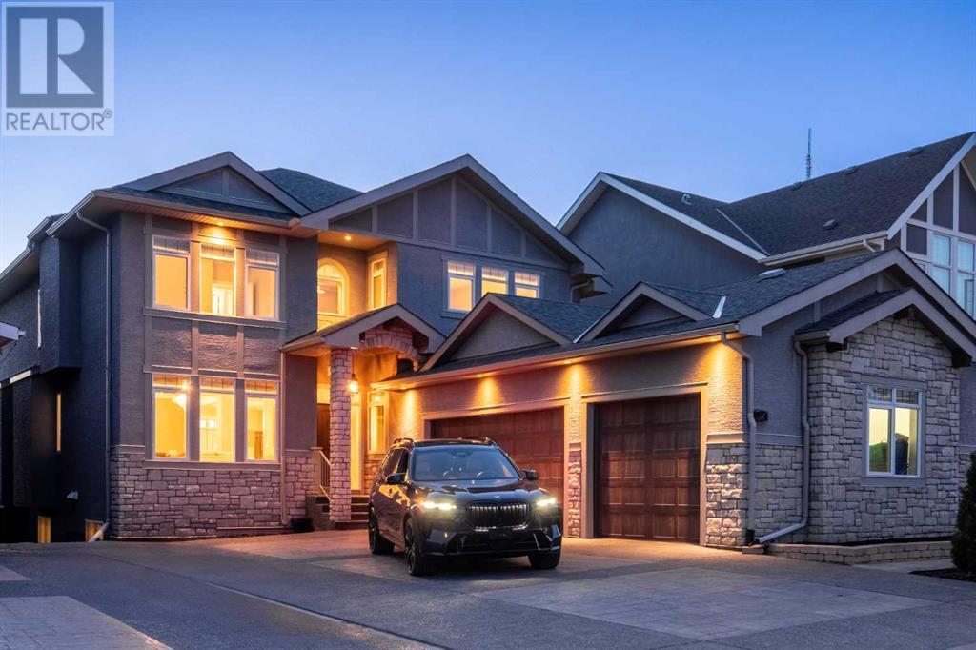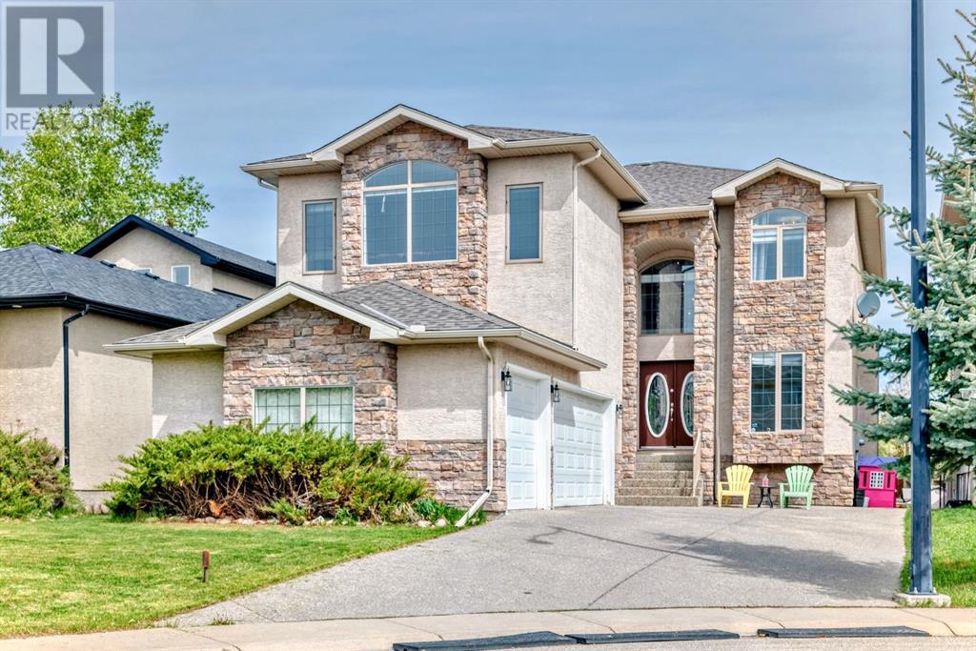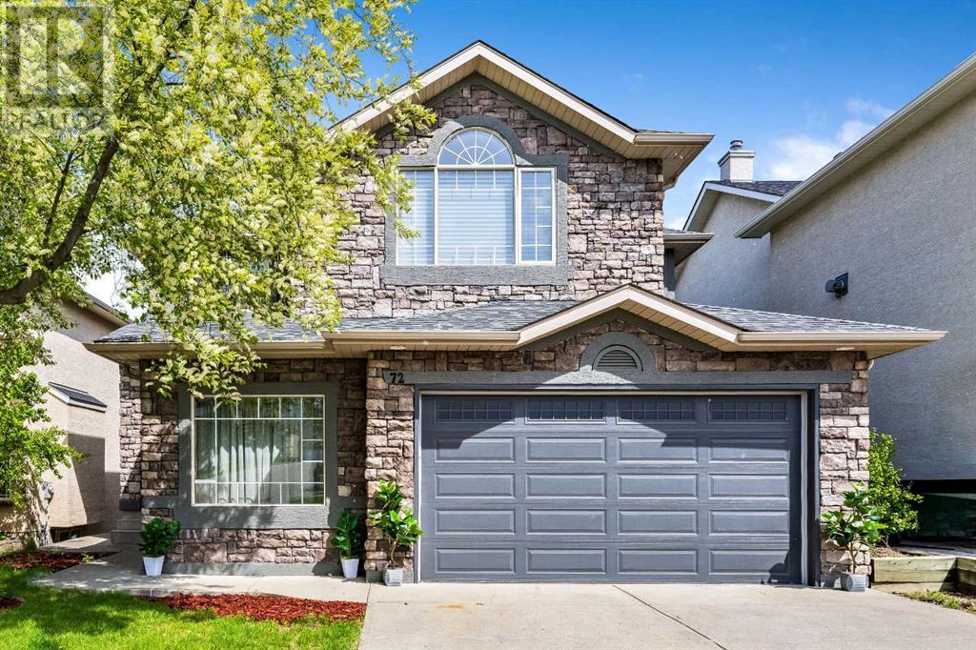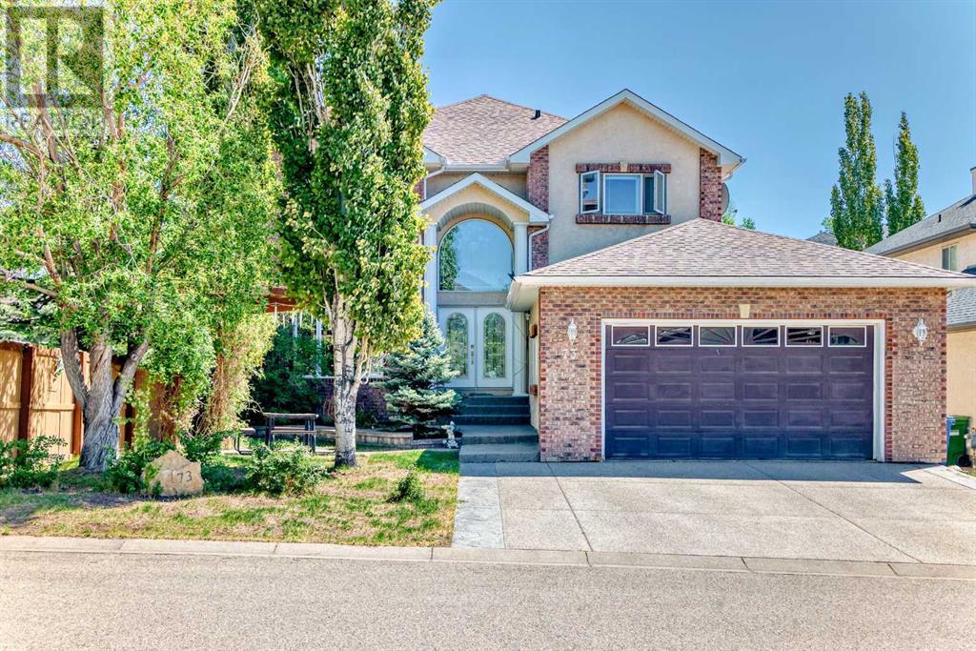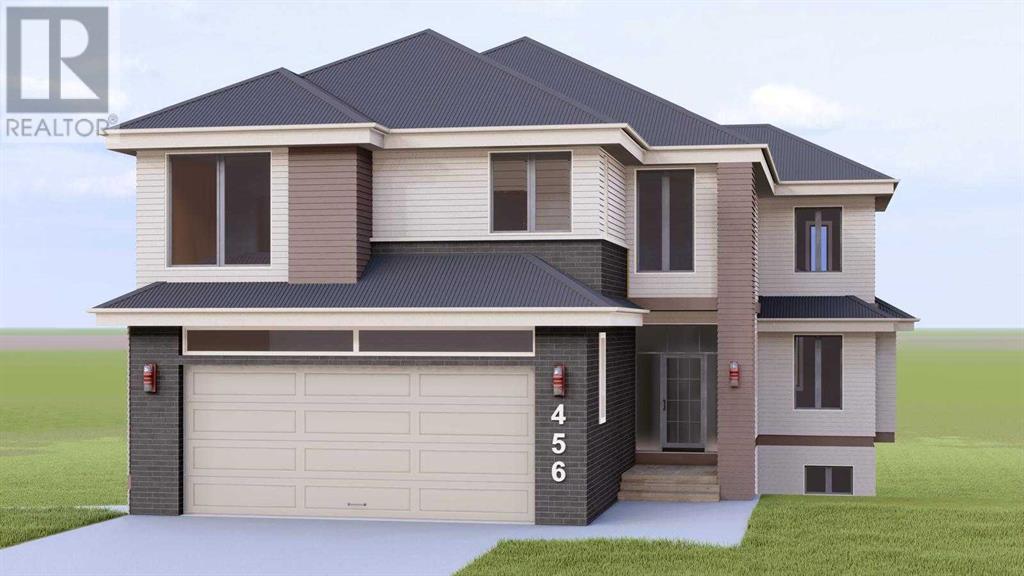Free account required
Unlock the full potential of your property search with a free account! Here's what you'll gain immediate access to:
- Exclusive Access to Every Listing
- Personalized Search Experience
- Favorite Properties at Your Fingertips
- Stay Ahead with Email Alerts
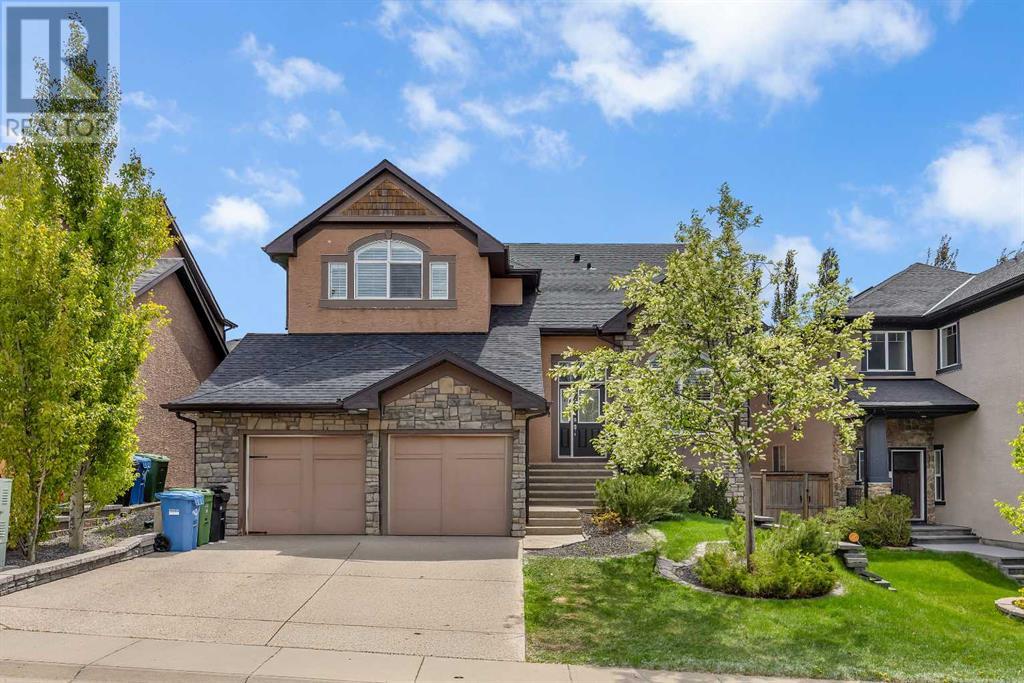
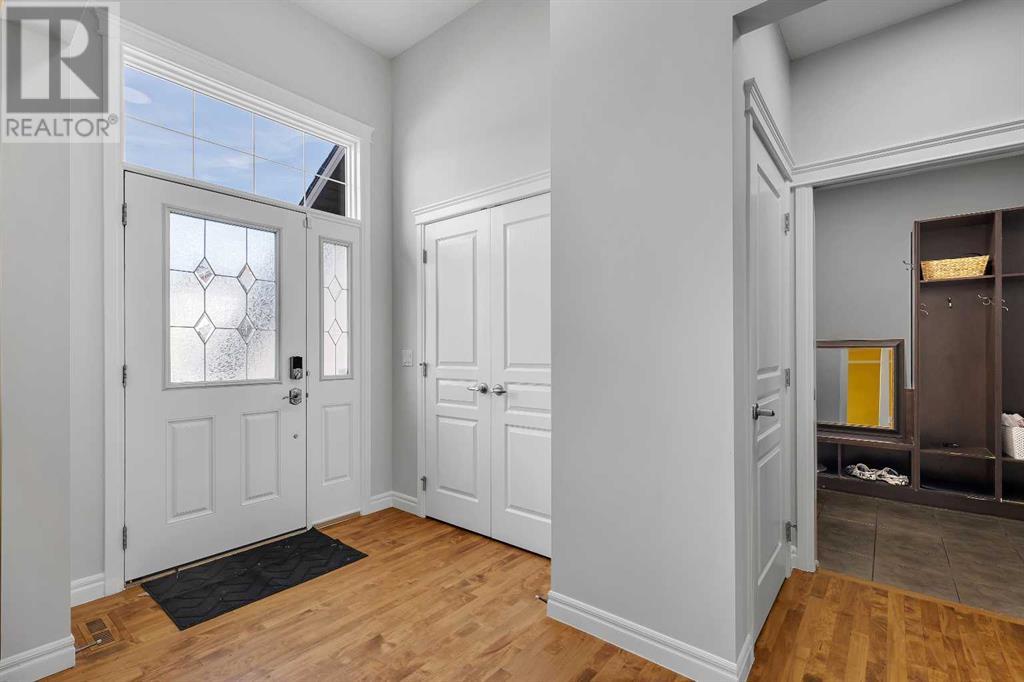
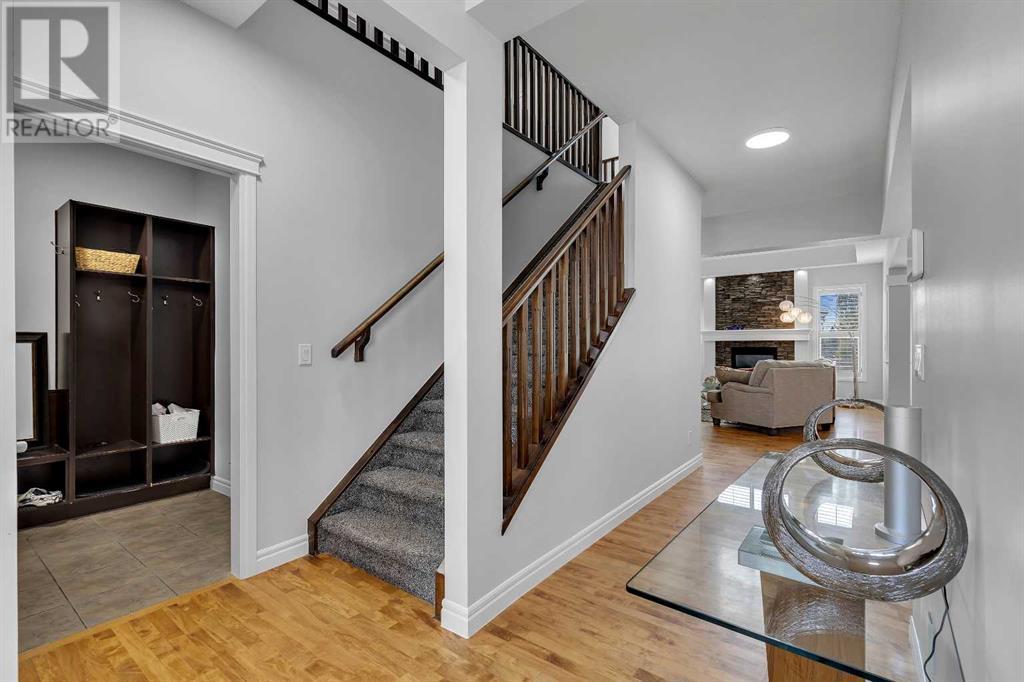
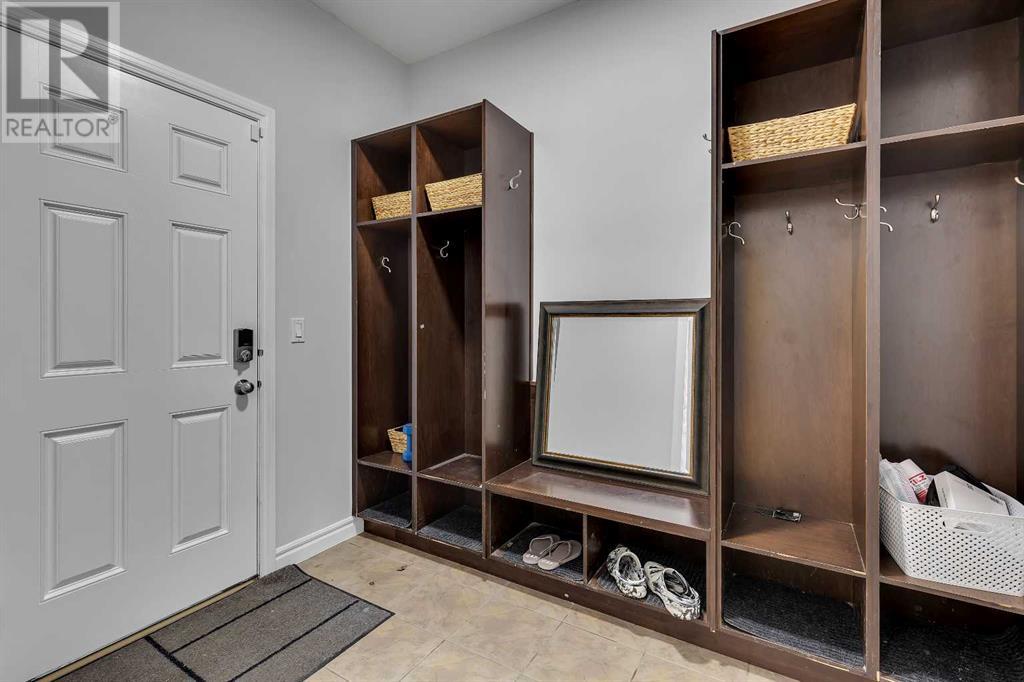
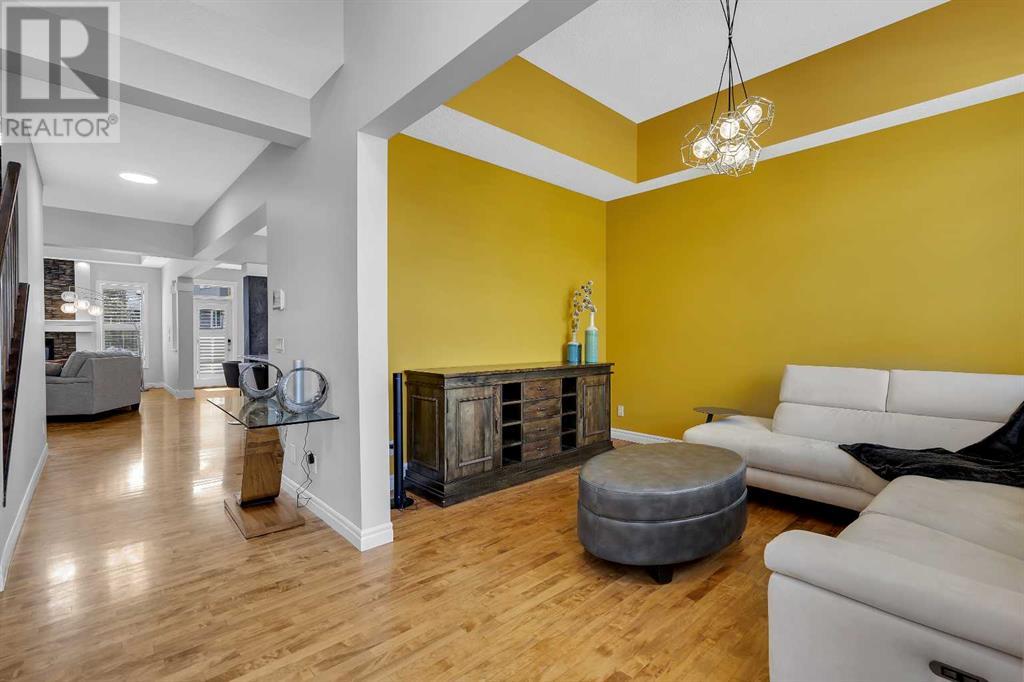
$1,450,000
168 Aspenshire Drive SW
Calgary, Alberta, Alberta, T3H0P5
MLS® Number: A2225718
Property description
OPEN HOUSE: SATURDAY, JUNE 7 | 2:30 PM – 5:00 PM | 7 BEDROOMS | EXCEPTIONAL EXECUTIVE HOME | SOUTH-FACING BACKYARD | PRIME ASPEN WOODS LOCATION. Welcome to this beautifully updated executive home in sought-after Aspen Woods! Just steps from top private/public schools, scenic trails, and Aspen Landing, this 7-bed, 4-bath home offers over 4,400sqft of living space with a sunny south-facing backyard.Recent upgrades include new interior paint, all-new kitchen cabinets, and hardwood floors and carpet replaced in the last year. The main level features soaring 19-ft ceilings, a stunning Rundle stone fireplace, and a chef’s kitchen with granite counters and a large island. There’s also a formal dining/flex room, home office, and mudroom with built-ins.Above grade boasts of 5 bedrooms, a bright bonus room, and a spacious main floor primary suite with 5-pc ensuite and walk-in closet. The fully developed basement adds 2 more bedrooms, a home office, craft room, and a large media/games area.Located on a quiet street with easy access to downtown, top schools, and the mountains, this move-in-ready home is perfect for growing or multi-generational families!
Building information
Type
*****
Appliances
*****
Basement Development
*****
Basement Type
*****
Constructed Date
*****
Construction Material
*****
Construction Style Attachment
*****
Cooling Type
*****
Exterior Finish
*****
Fireplace Present
*****
FireplaceTotal
*****
Flooring Type
*****
Foundation Type
*****
Half Bath Total
*****
Heating Fuel
*****
Heating Type
*****
Size Interior
*****
Stories Total
*****
Total Finished Area
*****
Land information
Amenities
*****
Fence Type
*****
Size Frontage
*****
Size Irregular
*****
Size Total
*****
Rooms
Main level
Den
*****
Primary Bedroom
*****
Other
*****
Other
*****
5pc Bathroom
*****
2pc Bathroom
*****
Foyer
*****
Kitchen
*****
Living room
*****
Dining room
*****
Basement
Laundry room
*****
3pc Bathroom
*****
Office
*****
Bedroom
*****
Bedroom
*****
Family room
*****
Second level
4pc Bathroom
*****
3pc Bathroom
*****
Bonus Room
*****
Bedroom
*****
Bedroom
*****
Bedroom
*****
Bedroom
*****
Main level
Den
*****
Primary Bedroom
*****
Other
*****
Other
*****
5pc Bathroom
*****
2pc Bathroom
*****
Foyer
*****
Kitchen
*****
Living room
*****
Dining room
*****
Basement
Laundry room
*****
3pc Bathroom
*****
Office
*****
Bedroom
*****
Bedroom
*****
Family room
*****
Second level
4pc Bathroom
*****
3pc Bathroom
*****
Bonus Room
*****
Bedroom
*****
Bedroom
*****
Bedroom
*****
Bedroom
*****
Main level
Den
*****
Primary Bedroom
*****
Other
*****
Other
*****
Courtesy of Real Broker
Book a Showing for this property
Please note that filling out this form you'll be registered and your phone number without the +1 part will be used as a password.
