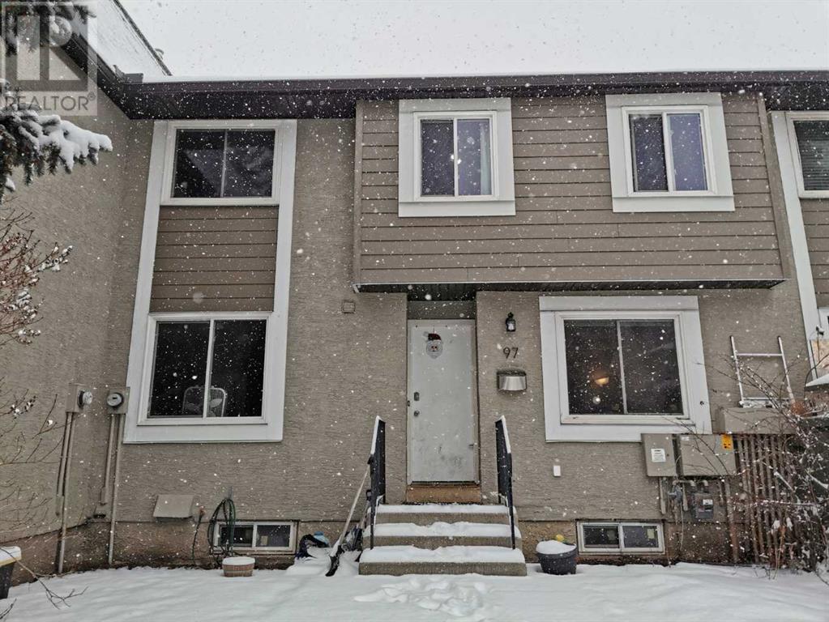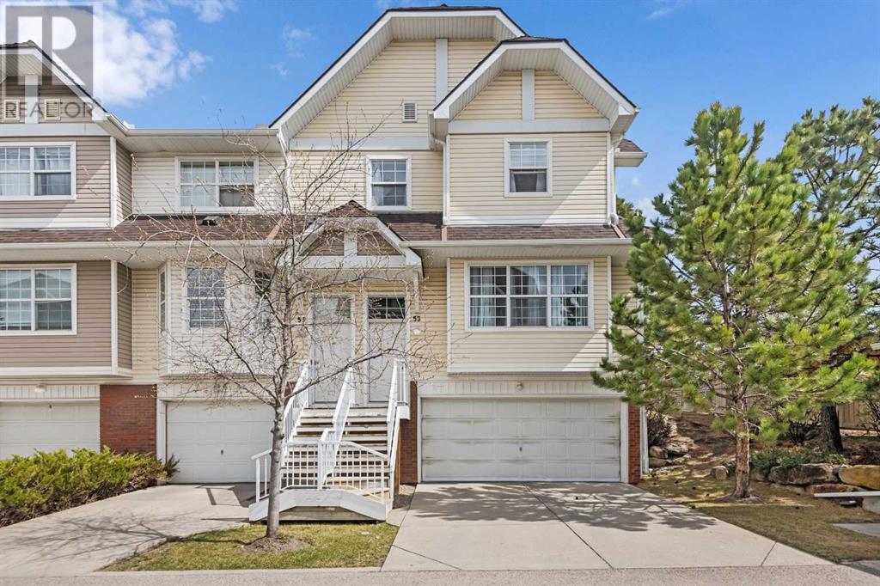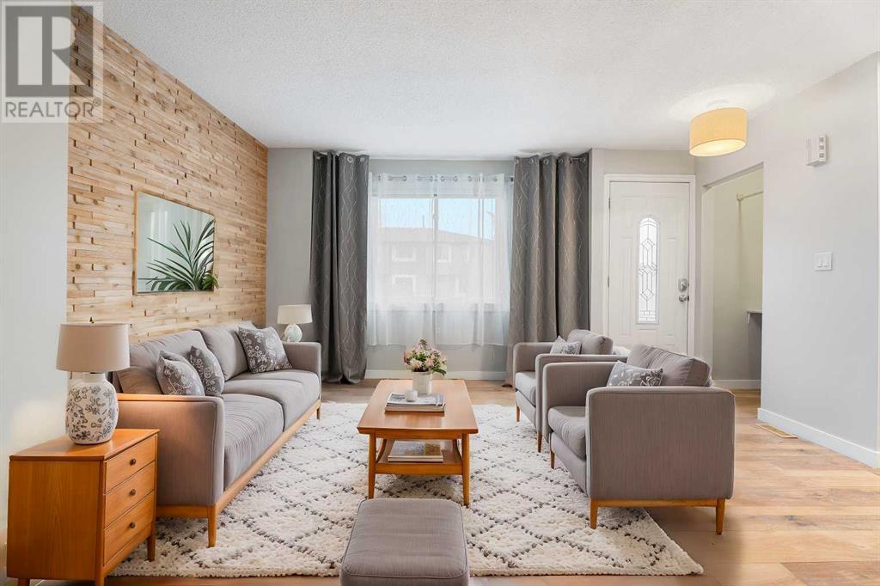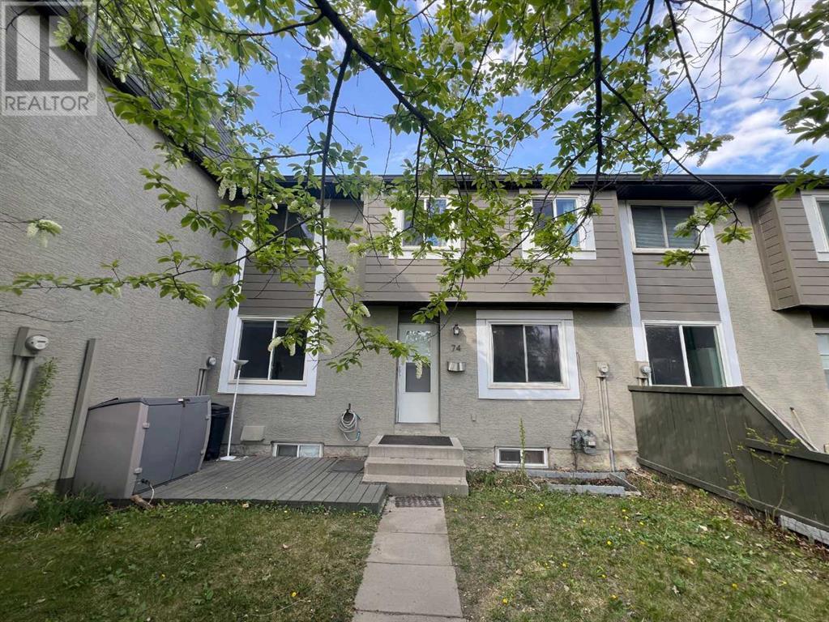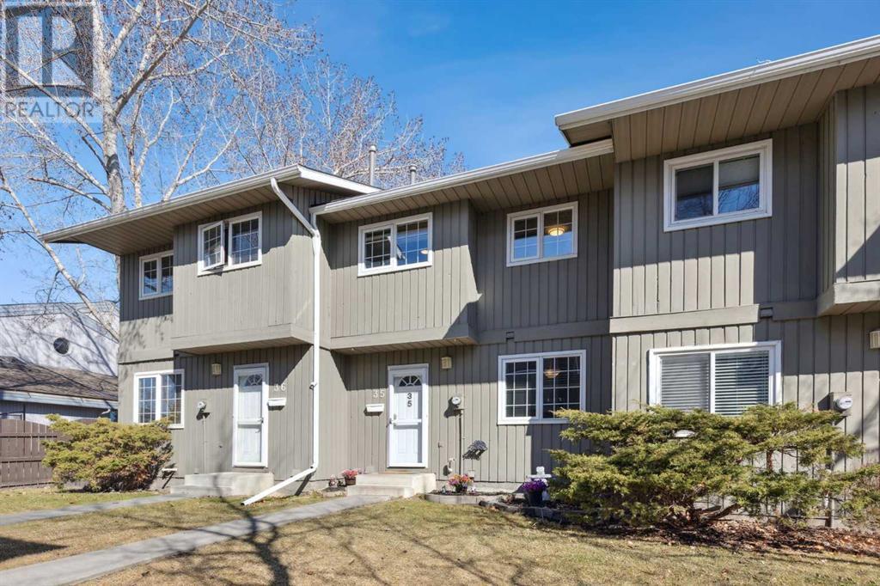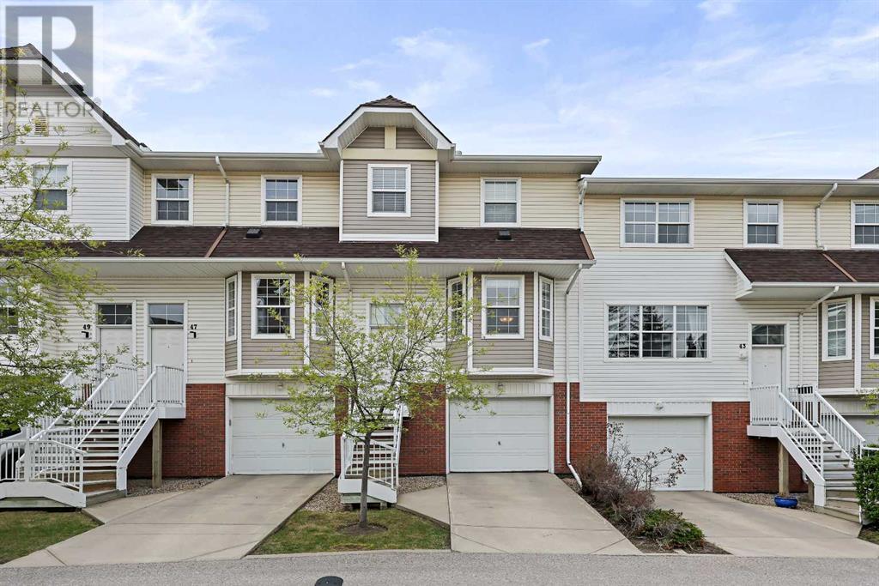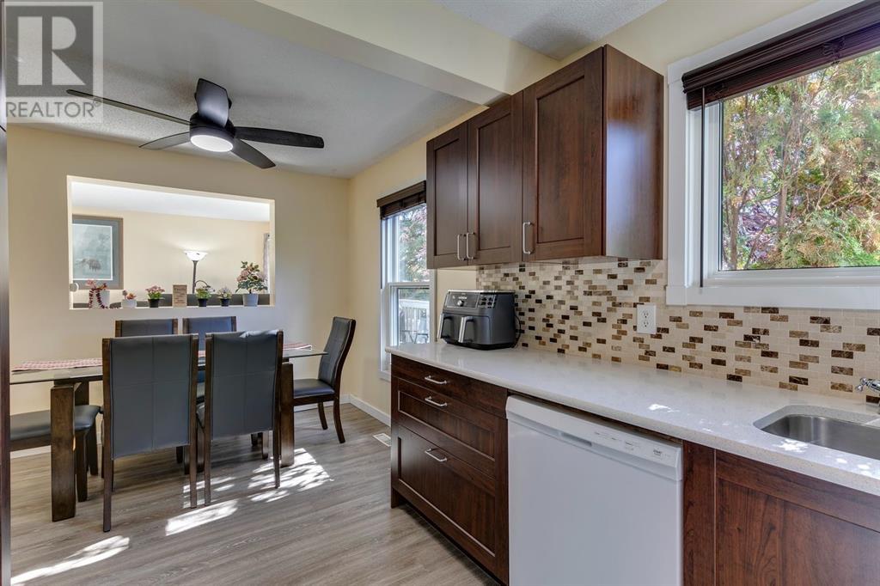Free account required
Unlock the full potential of your property search with a free account! Here's what you'll gain immediate access to:
- Exclusive Access to Every Listing
- Personalized Search Experience
- Favorite Properties at Your Fingertips
- Stay Ahead with Email Alerts
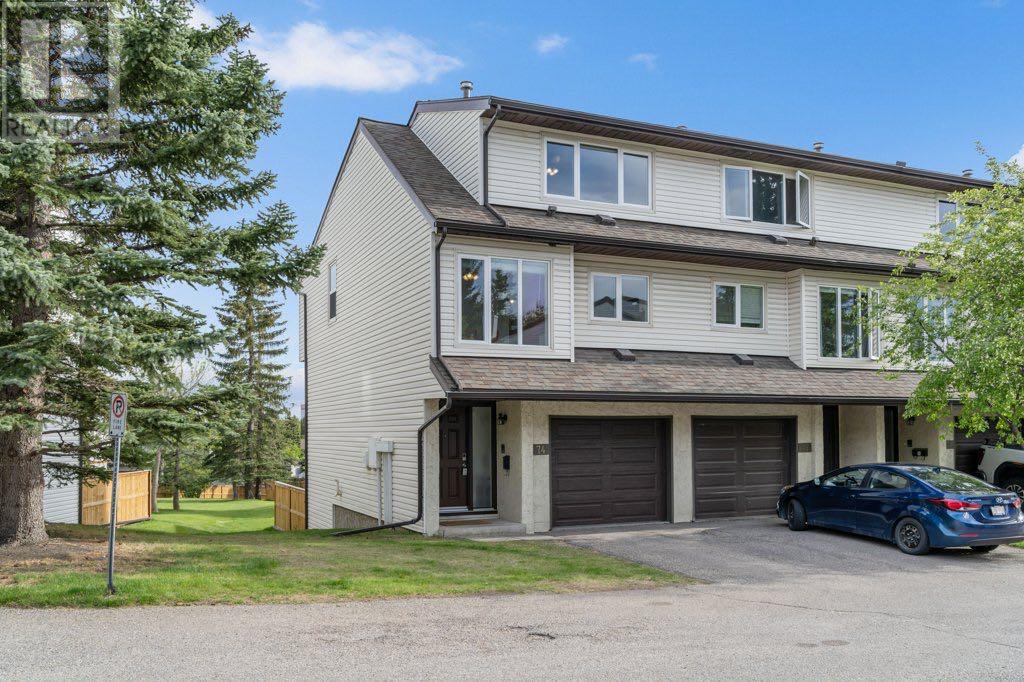
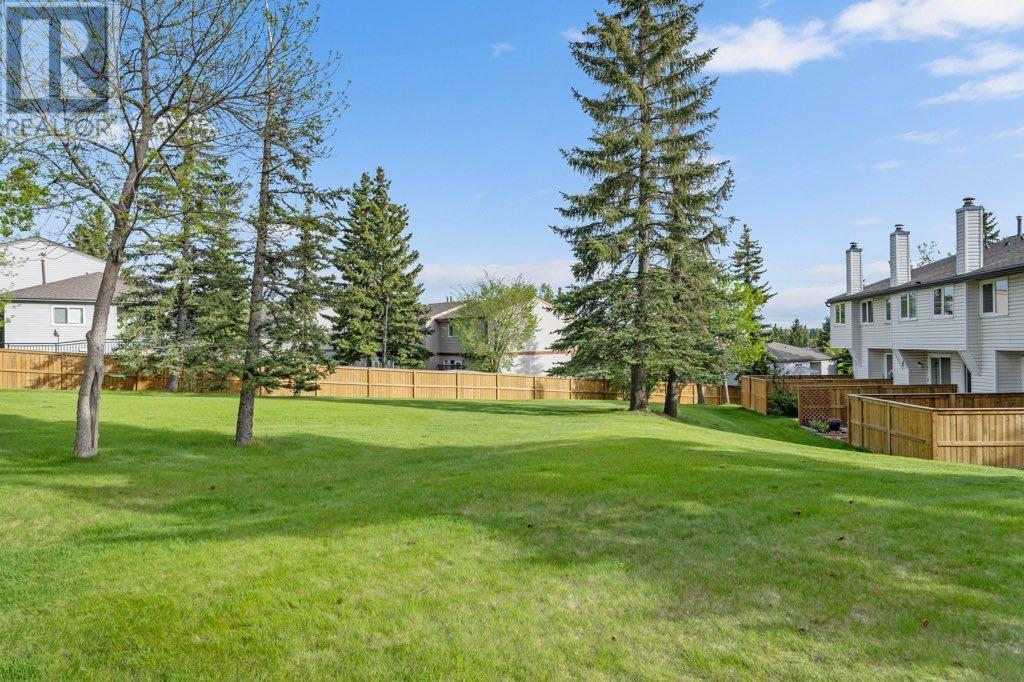
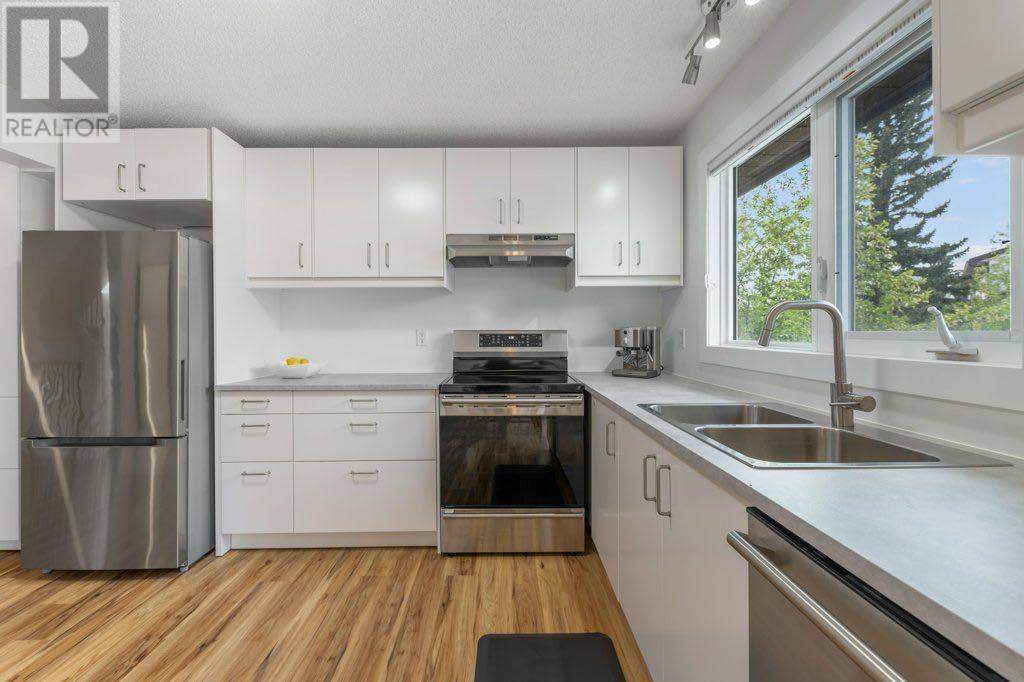
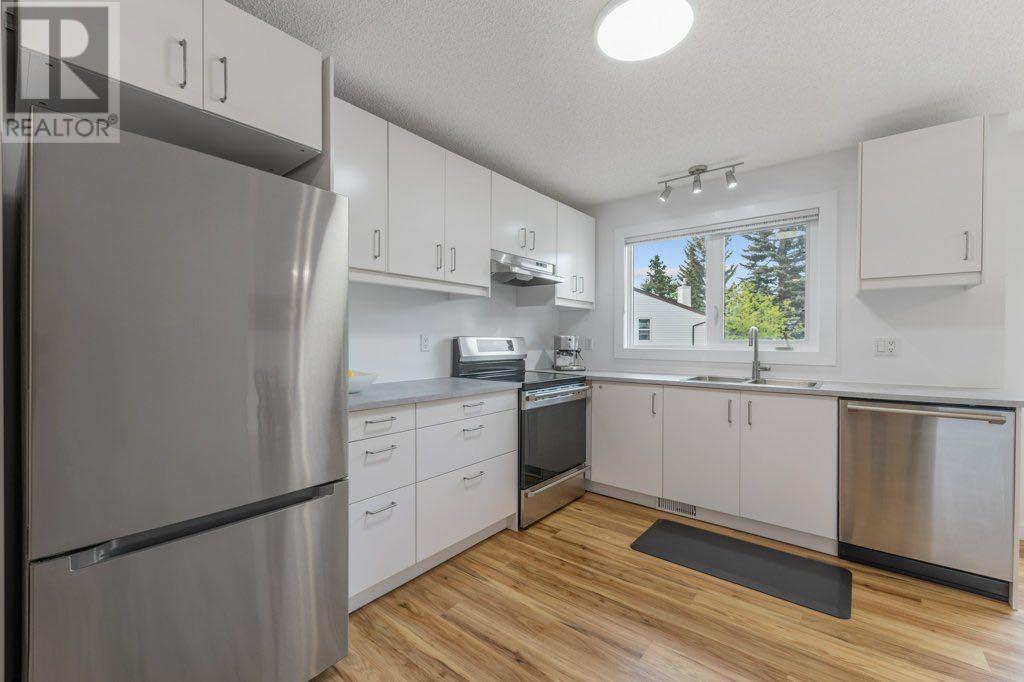
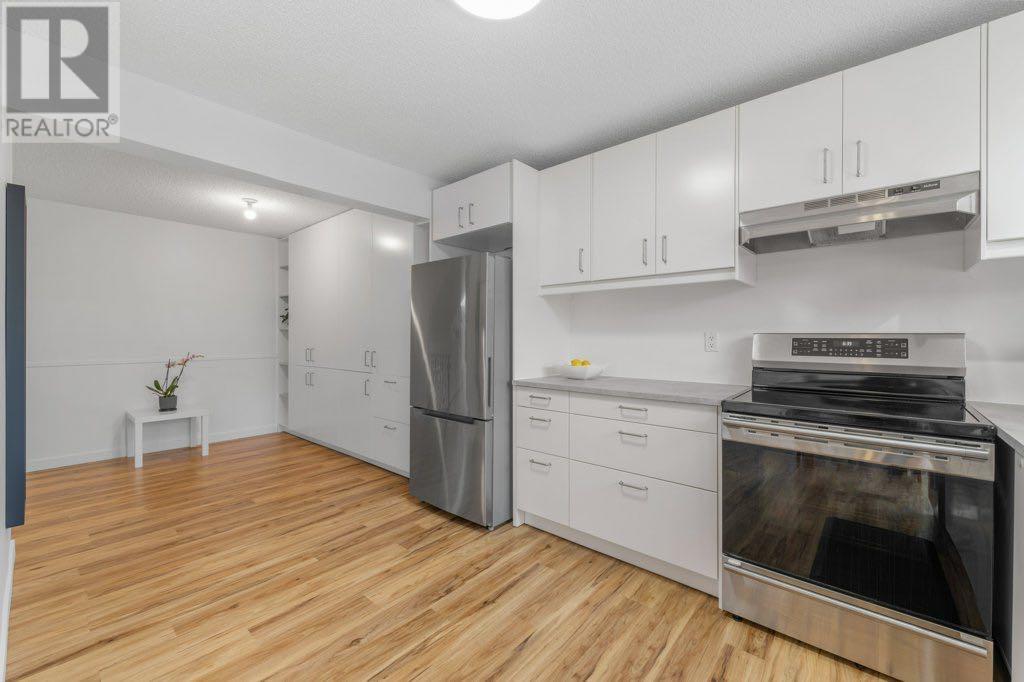
$439,900
74, 1190 Ranchview Road NW
Calgary, Alberta, Alberta, T3G1Y2
MLS® Number: A2226129
Property description
Bright and spacious END UNIT townhouse with a WALK-OUT basement, backing onto green space! This well-maintained home features newer luxury vinyl plank flooring in the kitchen and front entrance, a modernized kitchen with stainless steel appliances, and a large added storage closet for extra functionality. Enjoy meals in the generous dining area off the kitchen or the separate dining room for more formal gatherings. The living room is filled with natural light, with south-facing exposure and access to a private deck overlooking the green space. Upstairs, you’ll find three bedrooms, all with newer closets, including a spacious primary suite with a walk-in closet and two additional closets, and a 4-piece bathroom with private access from the primary. The walk-out basement features a cozy family room with wood burning fireplace, currently being used as a fourth bedroom, and leads to a lower patio area. Recent updates include a newer hot water tank, spray foam insulation in the crawl space, new insulation in the attic, a new garage door, new front door, and a new fence. A fantastic home in a family-friendly community with thoughtful updates throughout!
Building information
Type
*****
Appliances
*****
Architectural Style
*****
Basement Development
*****
Basement Features
*****
Basement Type
*****
Constructed Date
*****
Construction Material
*****
Construction Style Attachment
*****
Cooling Type
*****
Exterior Finish
*****
Fireplace Present
*****
FireplaceTotal
*****
Flooring Type
*****
Foundation Type
*****
Half Bath Total
*****
Heating Type
*****
Size Interior
*****
Total Finished Area
*****
Land information
Amenities
*****
Fence Type
*****
Landscape Features
*****
Size Total
*****
Rooms
Basement
Furnace
*****
Bedroom
*****
Fifth level
4pc Bathroom
*****
Primary Bedroom
*****
Fourth level
Bedroom
*****
Bedroom
*****
Third level
2pc Bathroom
*****
Den
*****
Dining room
*****
Kitchen
*****
Second level
Living room
*****
Basement
Furnace
*****
Bedroom
*****
Fifth level
4pc Bathroom
*****
Primary Bedroom
*****
Fourth level
Bedroom
*****
Bedroom
*****
Third level
2pc Bathroom
*****
Den
*****
Dining room
*****
Kitchen
*****
Second level
Living room
*****
Basement
Furnace
*****
Bedroom
*****
Fifth level
4pc Bathroom
*****
Primary Bedroom
*****
Fourth level
Bedroom
*****
Bedroom
*****
Third level
2pc Bathroom
*****
Den
*****
Dining room
*****
Kitchen
*****
Second level
Living room
*****
Basement
Furnace
*****
Bedroom
*****
Fifth level
4pc Bathroom
*****
Primary Bedroom
*****
Fourth level
Bedroom
*****
Bedroom
*****
Third level
2pc Bathroom
*****
Den
*****
Dining room
*****
Kitchen
*****
Second level
Living room
*****
Basement
Furnace
*****
Bedroom
*****
Fifth level
4pc Bathroom
*****
Primary Bedroom
*****
Fourth level
Bedroom
*****
Bedroom
*****
Courtesy of RE/MAX iRealty Innovations
Book a Showing for this property
Please note that filling out this form you'll be registered and your phone number without the +1 part will be used as a password.
