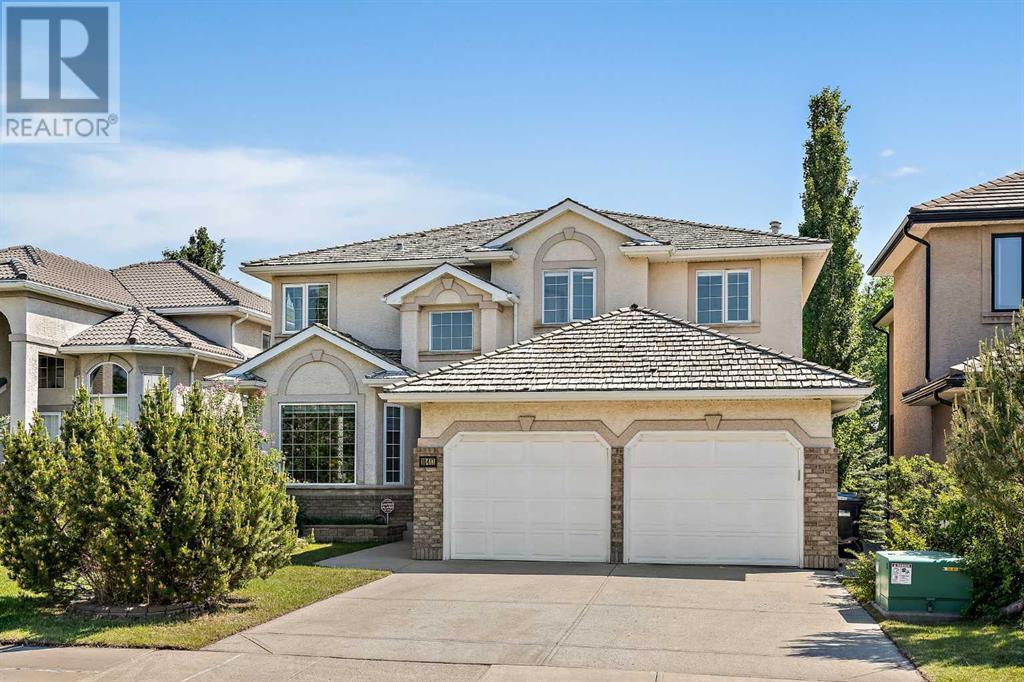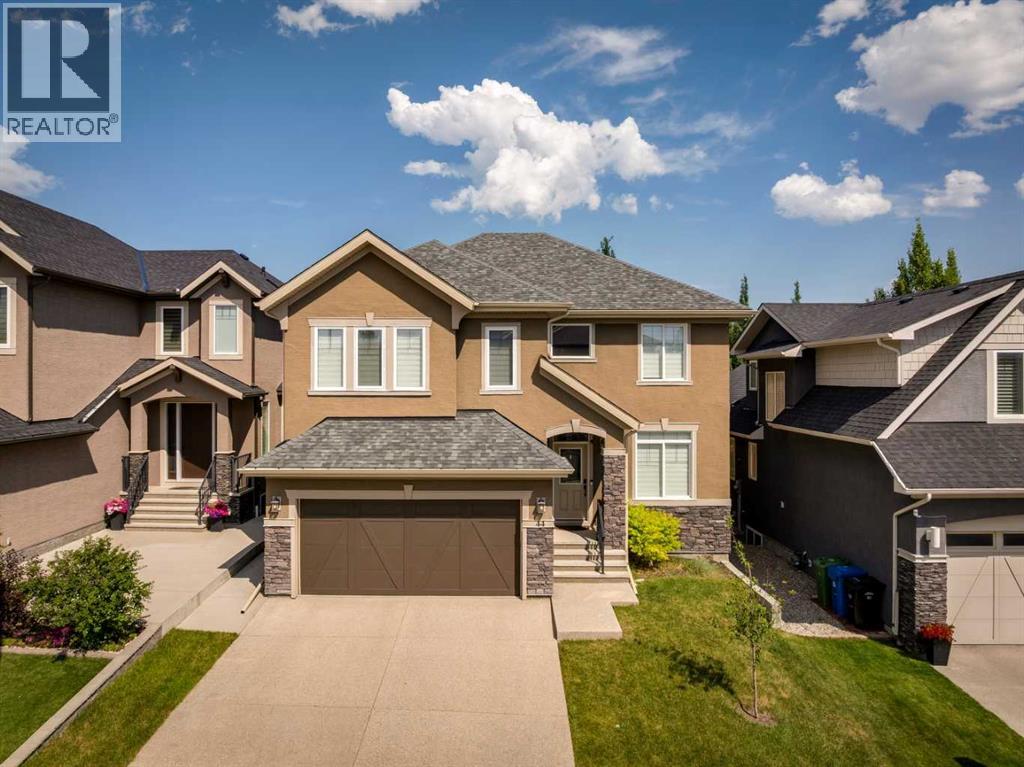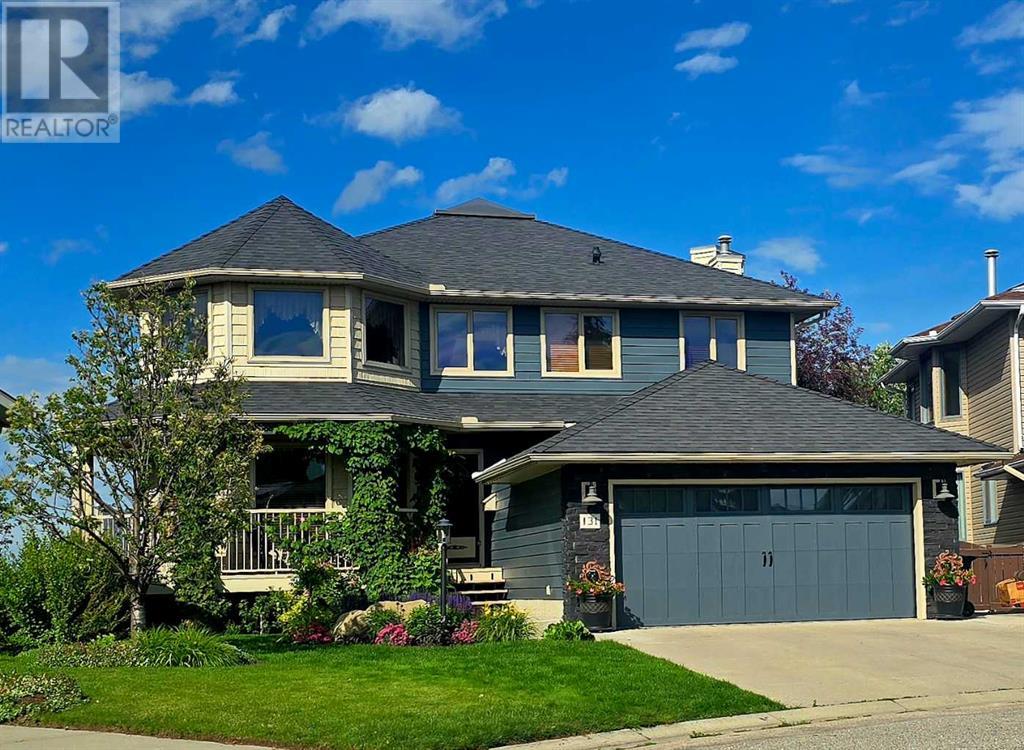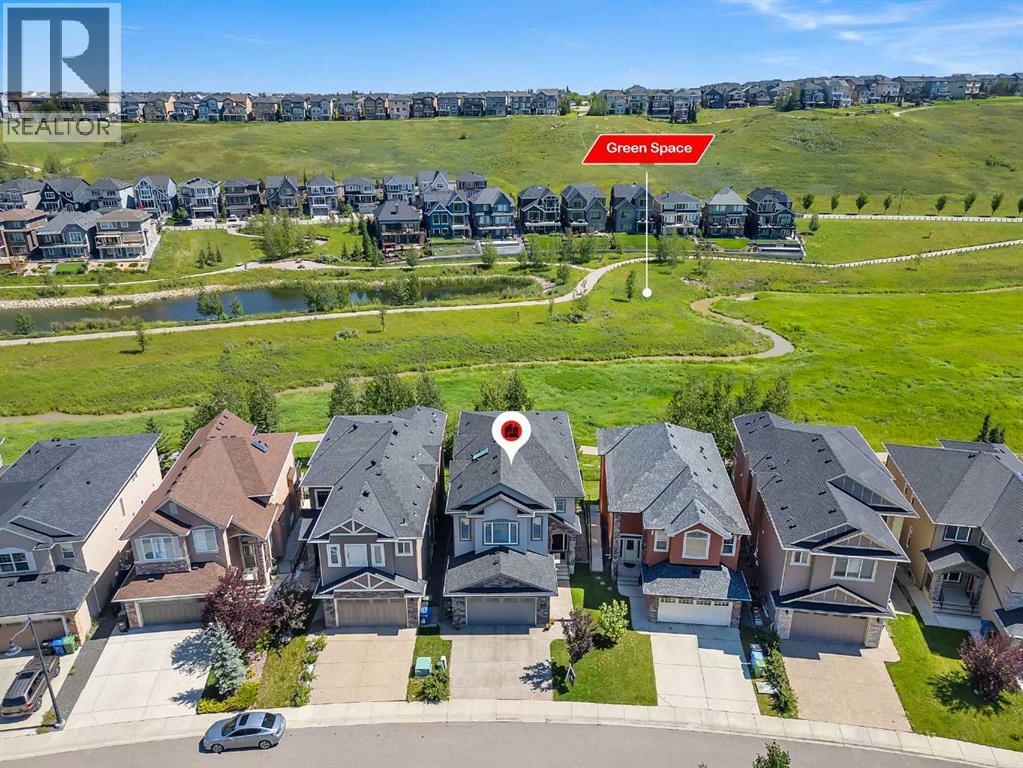Free account required
Unlock the full potential of your property search with a free account! Here's what you'll gain immediate access to:
- Exclusive Access to Every Listing
- Personalized Search Experience
- Favorite Properties at Your Fingertips
- Stay Ahead with Email Alerts
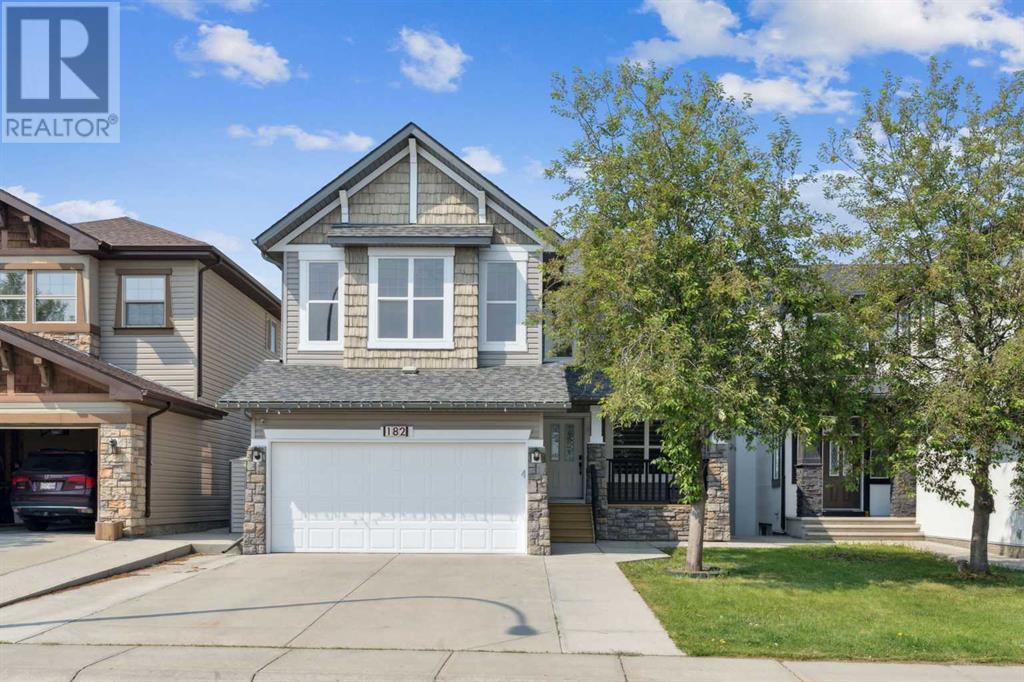
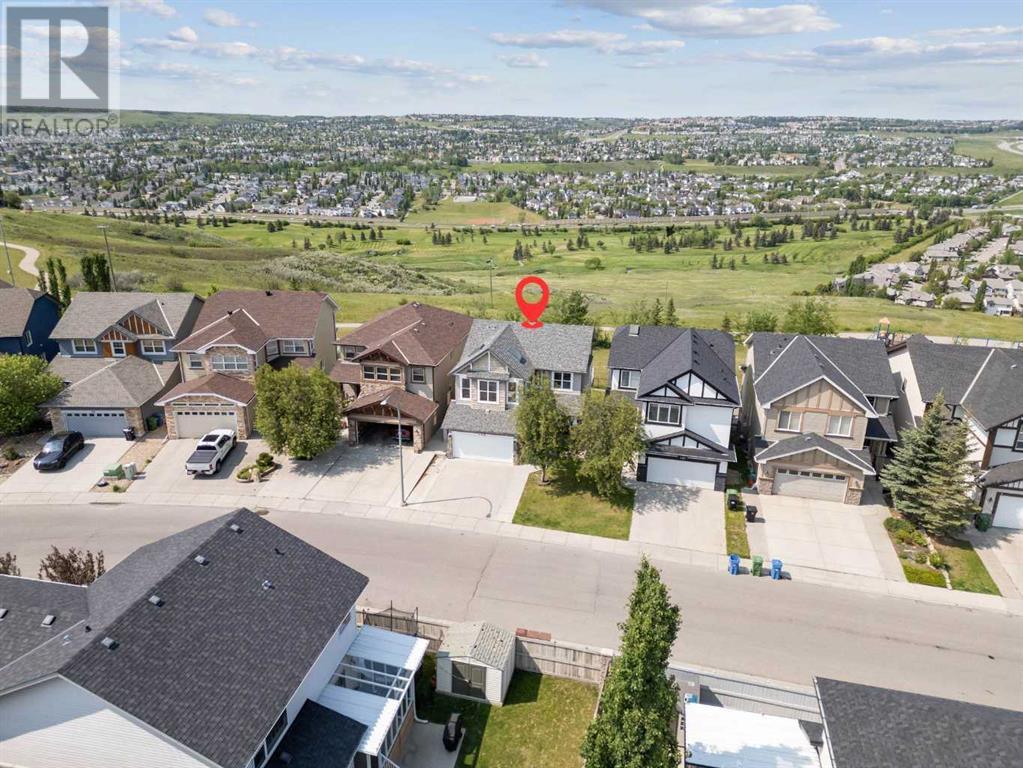
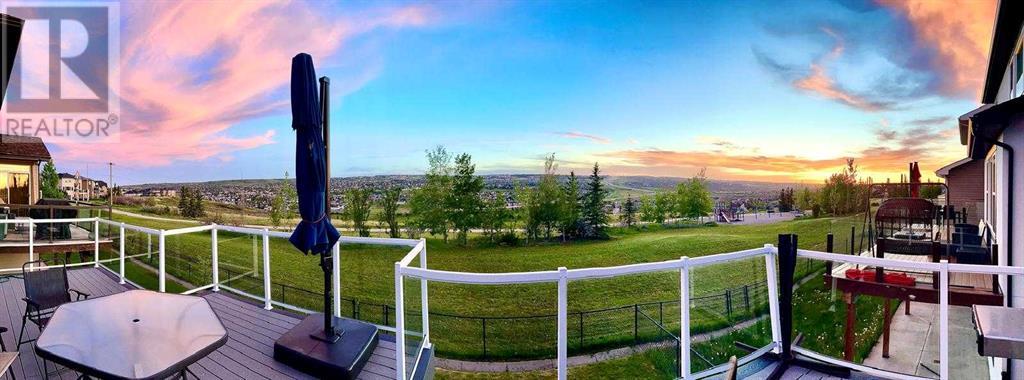
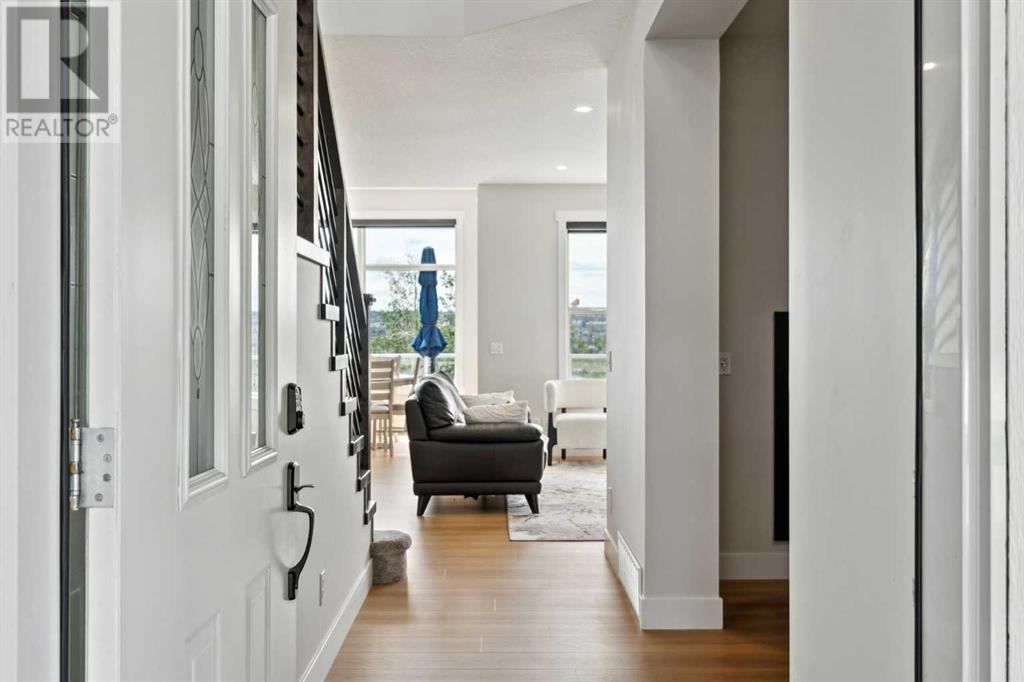
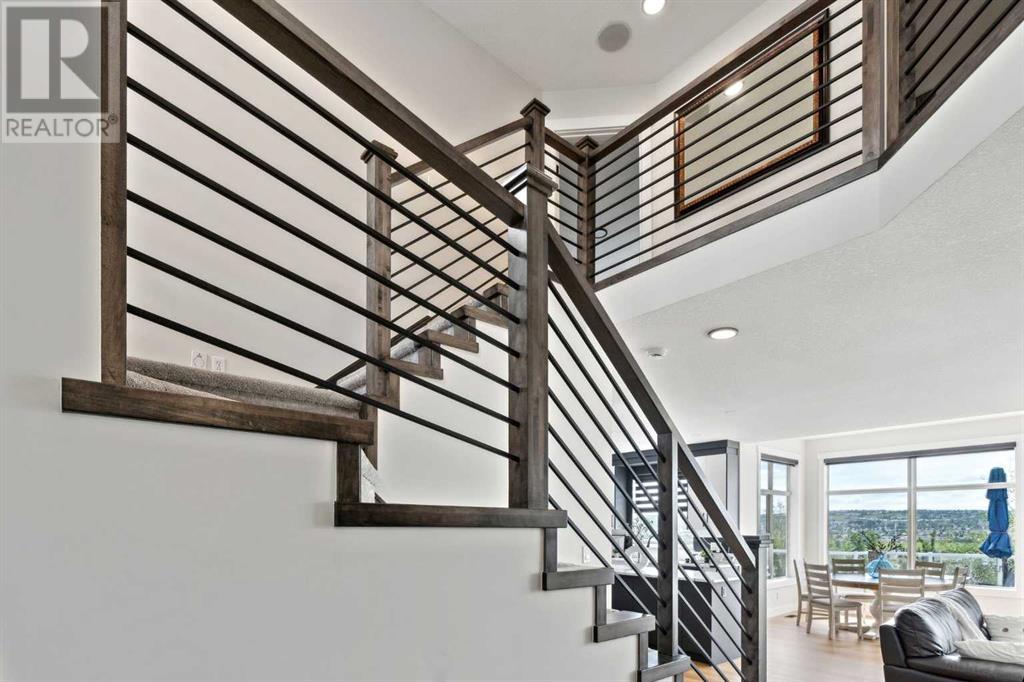
$1,388,000
182 Panamount Road NW
Calgary, Alberta, Alberta, T3K0H8
MLS® Number: A2228280
Property description
Welcome to this beautifully renovated home offering spectacular panoramic views of the city, nestled in the highly sought-after community of Panorama Hills. Take in stunning, year-round views from all three levels—breathtaking by day, beautiful by night, and captivating in every seasonThis move-in ready home has been fully renovated with modern, updated finishes throughout. Recent upgrades include brand-new appliances, a new water tank, furnace, air conditioning system, and a new roof—providing peace of mind and modern comfort for years to come.The open-concept main floor is bathed in natural light, offering a warm and welcoming ambiance throughout. A dedicated home office provides the perfect space for remote work or study. The expansive kitchen seamlessly flows into the dining and living areas, making it ideal for both everyday living and entertaining. Step out onto the oversized deck—perfect for hosting gatherings or enjoying breathtaking city views in every season. A thoughtfully designed mudroom adds exceptional functionality and convenience to the space.The second floor offers a stunning vaulted bonus room with beautiful skylights that fill the space with natural light—an ideal spot for relaxing, entertaining, or spending time with family. This level also includes a spacious primary suite and two generously sized bedrooms. The views from the upper level are even more breathtaking, offering an elevated perspective of the city skyline.The fully finished walkout basement features an illegal suite, offering excellent flexibility and functionality. With large windows throughout, the space is bright and welcoming with an abundance of natural light. It includes a private bedroom, a custom-designed bathroom, a kitchen, a combined living and dining area, and its own laundry room—making it ideal for extended family or potential rental income.This vibrant neighbourhood offers unmatched convenience, with nearby schools, parks, grocery stores, a recreation centre, mo vie theatre, and public transit—all just minutes away. Plus, enjoy quick and easy access to downtown and a wide range of additional amenities.Rare opportunity to own in a prime location with unbeatable views and exceptional convenience. Enjoy scenic walks and stunning city views—perfect for unwinding in your free time.
Building information
Type
*****
Amenities
*****
Appliances
*****
Basement Development
*****
Basement Features
*****
Basement Type
*****
Constructed Date
*****
Construction Material
*****
Construction Style Attachment
*****
Cooling Type
*****
Exterior Finish
*****
Fireplace Present
*****
FireplaceTotal
*****
Fire Protection
*****
Flooring Type
*****
Foundation Type
*****
Half Bath Total
*****
Heating Fuel
*****
Heating Type
*****
Size Interior
*****
Stories Total
*****
Total Finished Area
*****
Land information
Amenities
*****
Fence Type
*****
Size Depth
*****
Size Frontage
*****
Size Irregular
*****
Size Total
*****
Rooms
Main level
2pc Bathroom
*****
Other
*****
Den
*****
Living room
*****
Dining room
*****
Kitchen
*****
Basement
Living room
*****
Dining room
*****
Kitchen
*****
3pc Bathroom
*****
Bedroom
*****
Second level
4pc Bathroom
*****
Bedroom
*****
Bedroom
*****
5pc Bathroom
*****
Primary Bedroom
*****
Bonus Room
*****
Main level
2pc Bathroom
*****
Other
*****
Den
*****
Living room
*****
Dining room
*****
Kitchen
*****
Basement
Living room
*****
Dining room
*****
Kitchen
*****
3pc Bathroom
*****
Bedroom
*****
Second level
4pc Bathroom
*****
Bedroom
*****
Bedroom
*****
5pc Bathroom
*****
Primary Bedroom
*****
Bonus Room
*****
Main level
2pc Bathroom
*****
Other
*****
Den
*****
Living room
*****
Dining room
*****
Kitchen
*****
Basement
Living room
*****
Dining room
*****
Kitchen
*****
3pc Bathroom
*****
Bedroom
*****
Second level
4pc Bathroom
*****
Bedroom
*****
Bedroom
*****
5pc Bathroom
*****
Primary Bedroom
*****
Courtesy of LPT Realty
Book a Showing for this property
Please note that filling out this form you'll be registered and your phone number without the +1 part will be used as a password.
