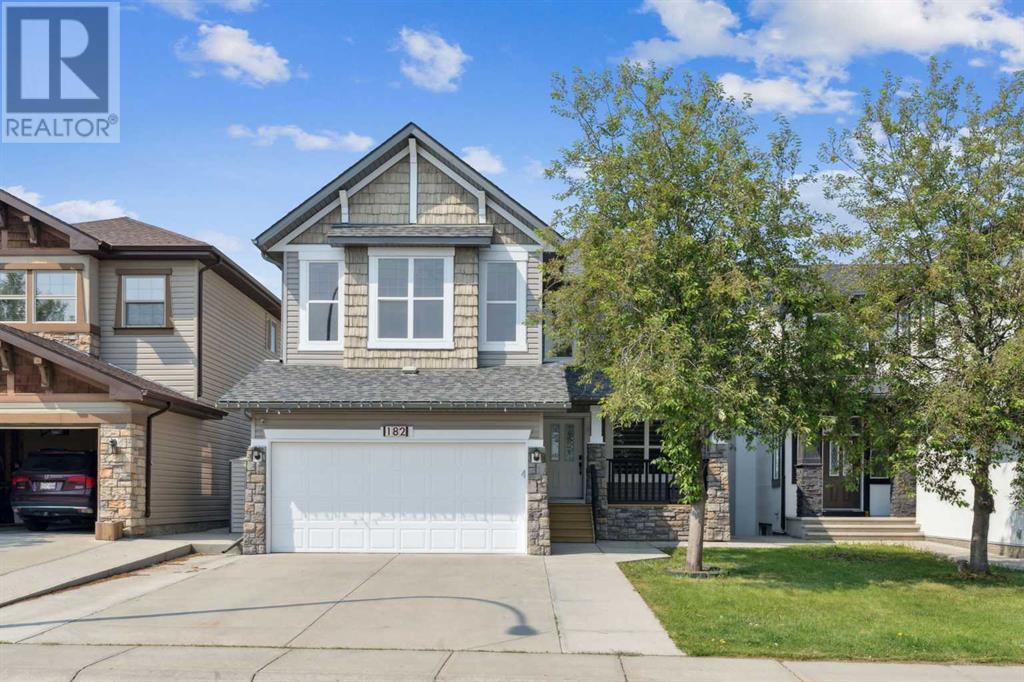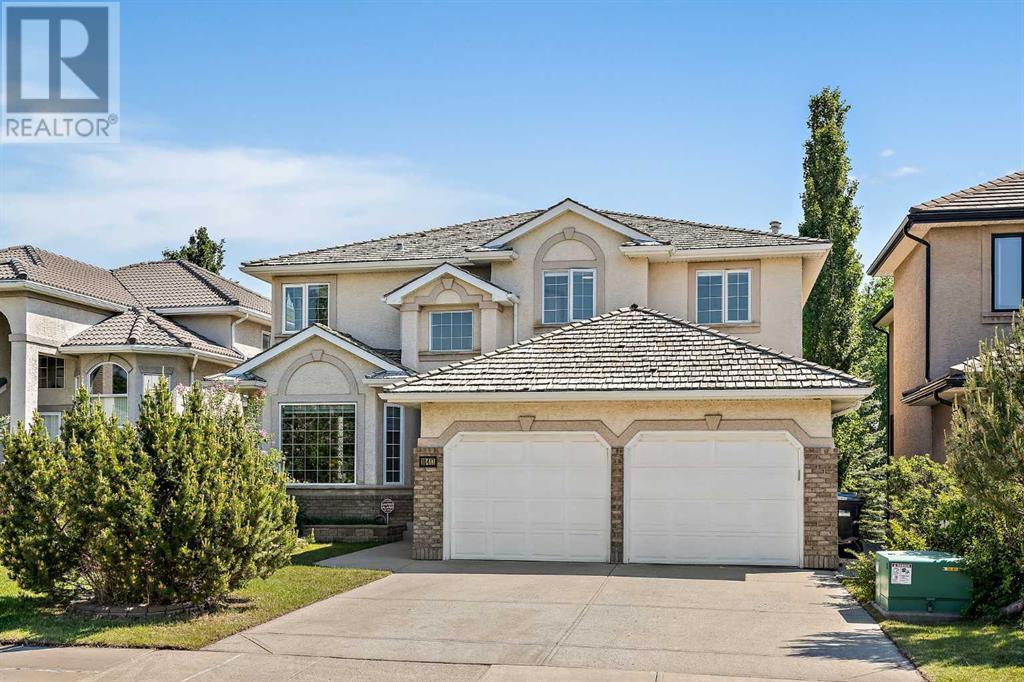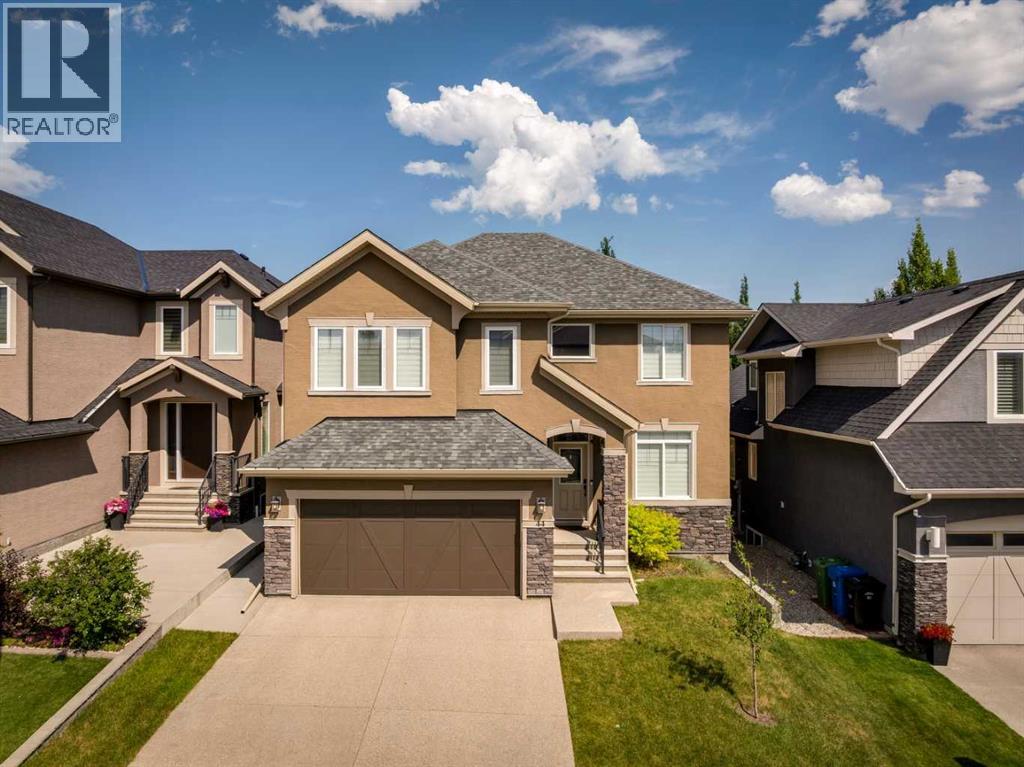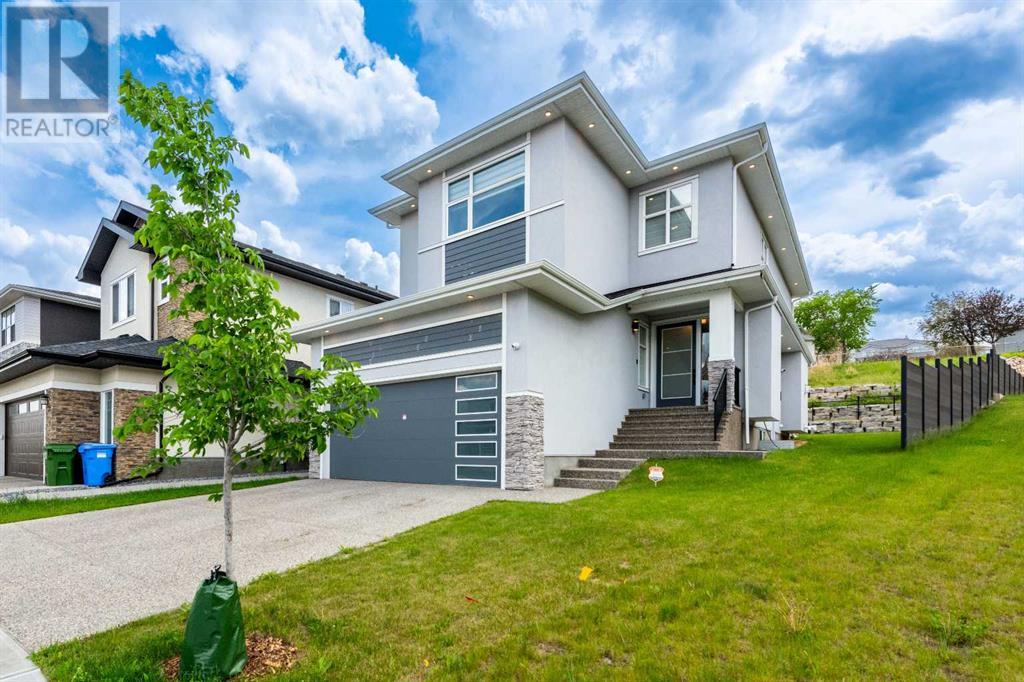Free account required
Unlock the full potential of your property search with a free account! Here's what you'll gain immediate access to:
- Exclusive Access to Every Listing
- Personalized Search Experience
- Favorite Properties at Your Fingertips
- Stay Ahead with Email Alerts
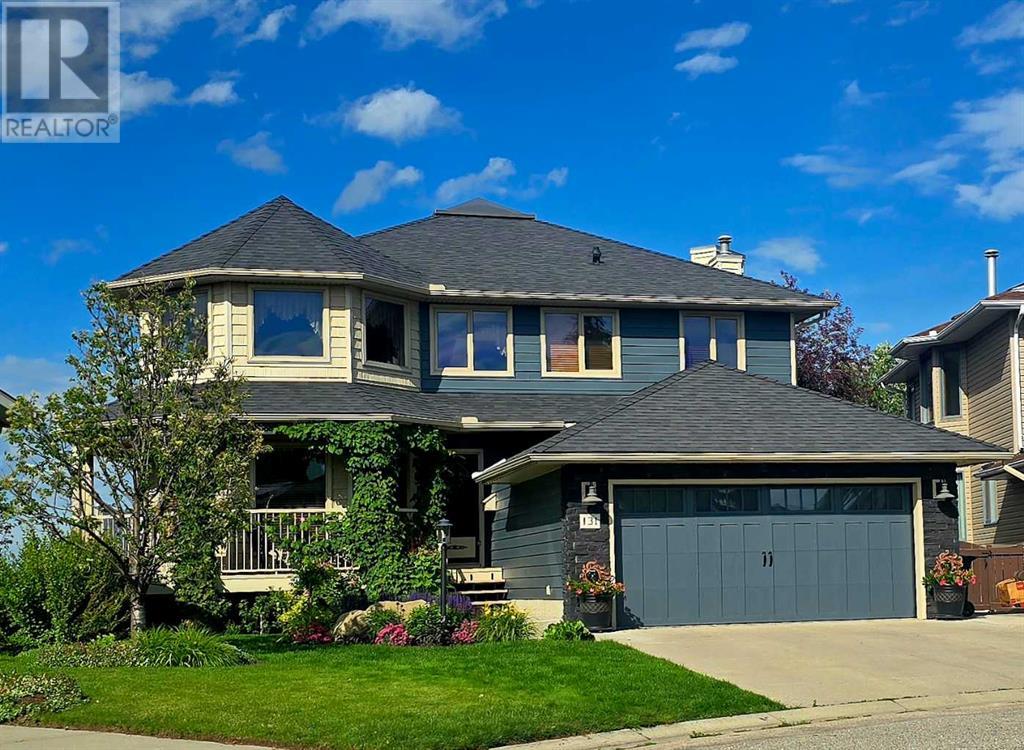

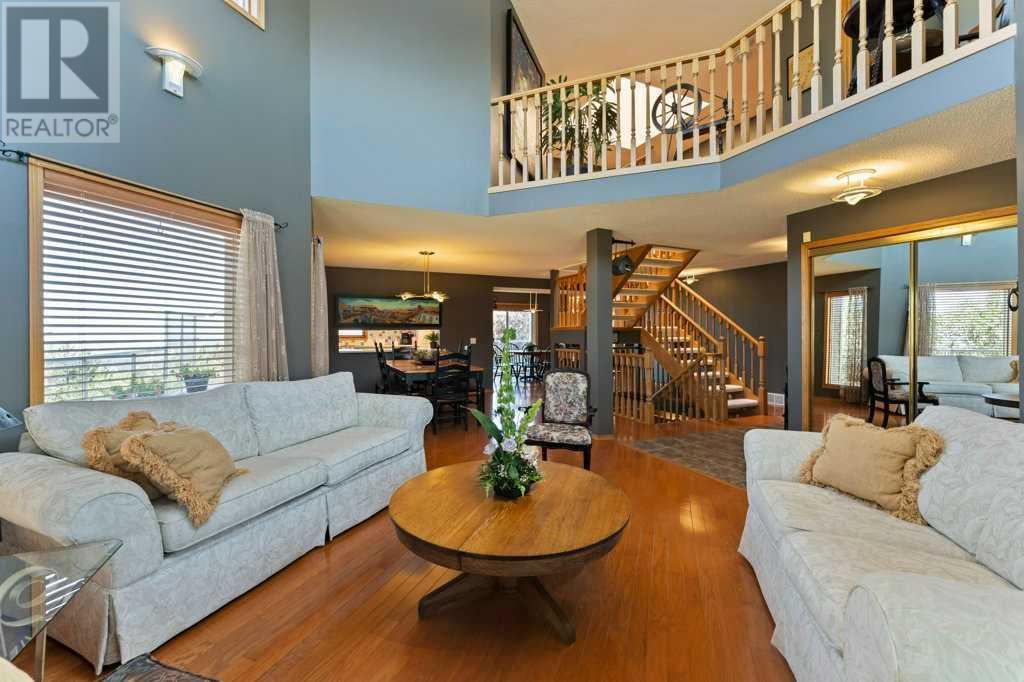


$1,399,000
131 Edgebrook Circle NW
Calgary, Alberta, Alberta, T3A5A4
MLS® Number: A2244733
Property description
Welcome to 131 Edgebrook Circle NW, an architecturally stunning, custom-designed home nestled on a massive pie-shaped lot in one of Calgary’s most coveted communities—Edgemont. Backing onto a tranquil park and ravine, this bright and spacious 5-bedroom, 4-bathroom masterpiece offers over 4,000 sq.ft. of thoughtfully curated living space and breathtaking panoramic views.From the moment you step inside, you're greeted with soaring ceilings, a large skylight, open-tread central staircase, and sun-drenched rooms that exude warmth and elegance. The main floor is a showstopper—offering engineered hardwood flooring, dual family/living rooms, a cozy gas fireplace, and a full bathroom for added convenience. The chef-inspired kitchen is ideal for entertaining, complete with a gas stove, pass-through to the formal dining room, garburator, and an inviting breakfast nook that leads to your wrap-around DuraDeck—perfect for summer BBQs with a built-in gas line and glass railing overlooking the lush ravine.Need to work from home? You’ll appreciate the main floor office/den, as well as the full-sized laundry room just steps away.Upstairs, retreat to the primary suite, featuring a 4-piece ensuite with heated floors, walk-in closet, and rough-in for a fireplace. Two more large bedrooms—including one with a charming Juliette balcony—and a full bath complete the upper level.The walkout lower level boasts 9-foot ceilings, two additional large bedrooms, a full bathroom, and an expansive entertainment area that opens to a concrete patio and firepit oasis in the beautifully landscaped and fully fenced backyard. Mature perennial gardens, irrigation system, and GoBright programmable LED exterior lighting make this home stand out year-round.Additional features include:Central air conditioningCentral vacuum systemTwo furnaces for climate controlExtra-large garden shedPowered attic fanMalarkey shingles for added durabilityMaintenance-free decking and stairsThis one-of-a -kind Edgemont gem truly has it all—space, design, privacy, and stunning natural surroundings. Don’t miss the opportunity to make this architectural beauty your forever home.Book your private showing today!
Building information
Type
*****
Appliances
*****
Basement Features
*****
Basement Type
*****
Constructed Date
*****
Construction Material
*****
Construction Style Attachment
*****
Cooling Type
*****
Fireplace Present
*****
FireplaceTotal
*****
Flooring Type
*****
Foundation Type
*****
Half Bath Total
*****
Heating Fuel
*****
Heating Type
*****
Size Interior
*****
Stories Total
*****
Total Finished Area
*****
Land information
Amenities
*****
Fence Type
*****
Size Depth
*****
Size Frontage
*****
Size Irregular
*****
Size Total
*****
Rooms
Main level
Office
*****
Living room
*****
Living room
*****
Laundry room
*****
Kitchen
*****
Dining room
*****
Breakfast
*****
3pc Bathroom
*****
Basement
Storage
*****
Other
*****
Bedroom
*****
Bedroom
*****
Den
*****
3pc Bathroom
*****
Second level
Bedroom
*****
Bedroom
*****
4pc Bathroom
*****
Primary Bedroom
*****
3pc Bathroom
*****
Courtesy of RE/MAX Complete Realty
Book a Showing for this property
Please note that filling out this form you'll be registered and your phone number without the +1 part will be used as a password.
