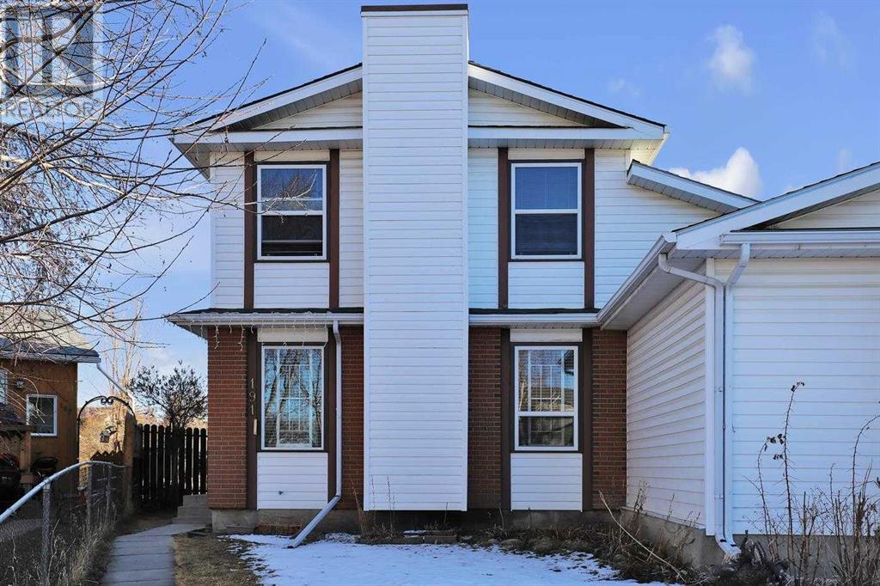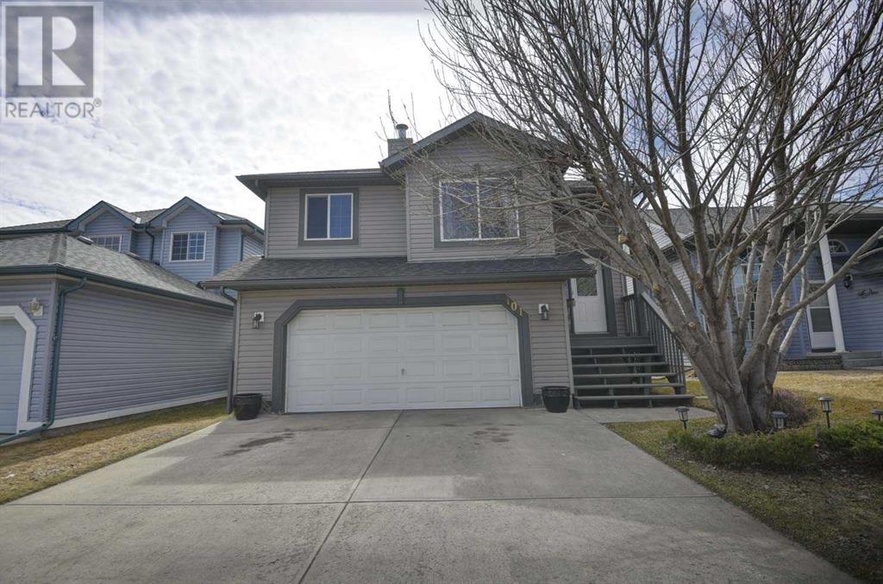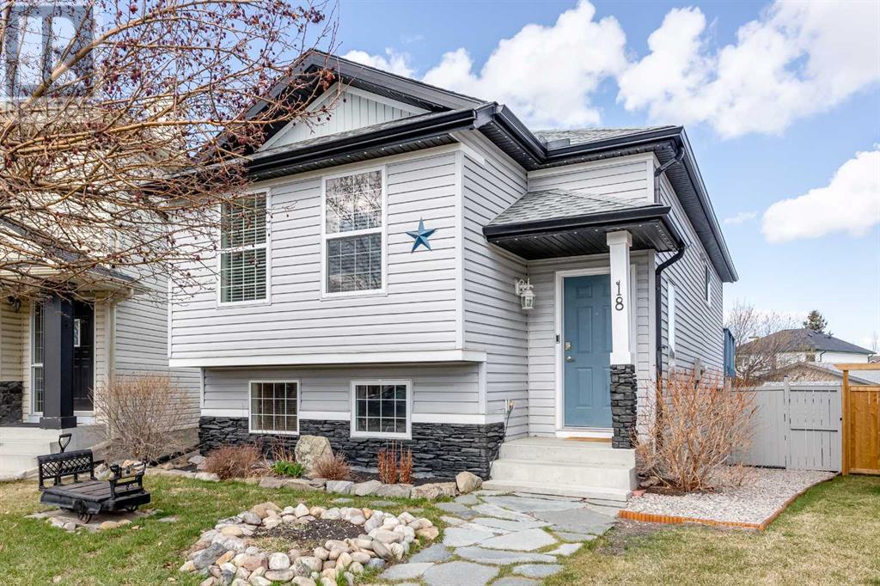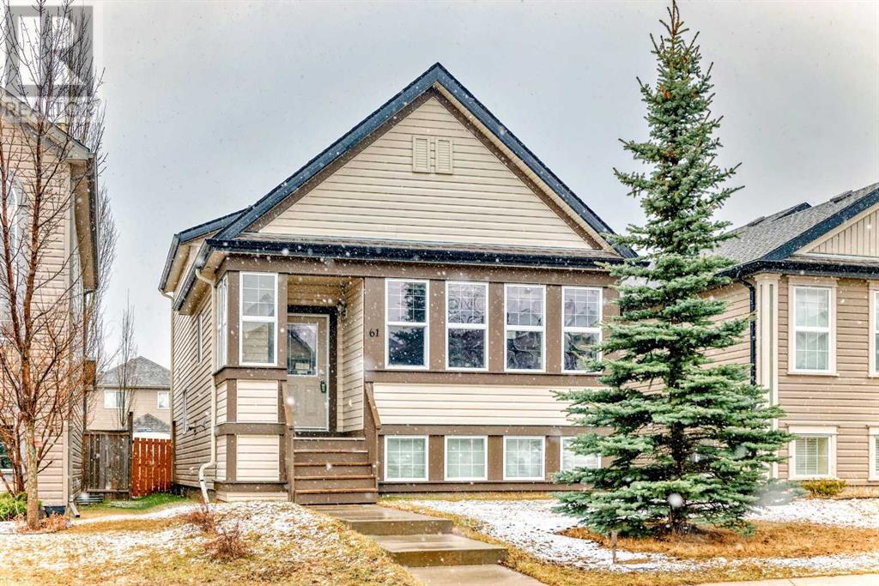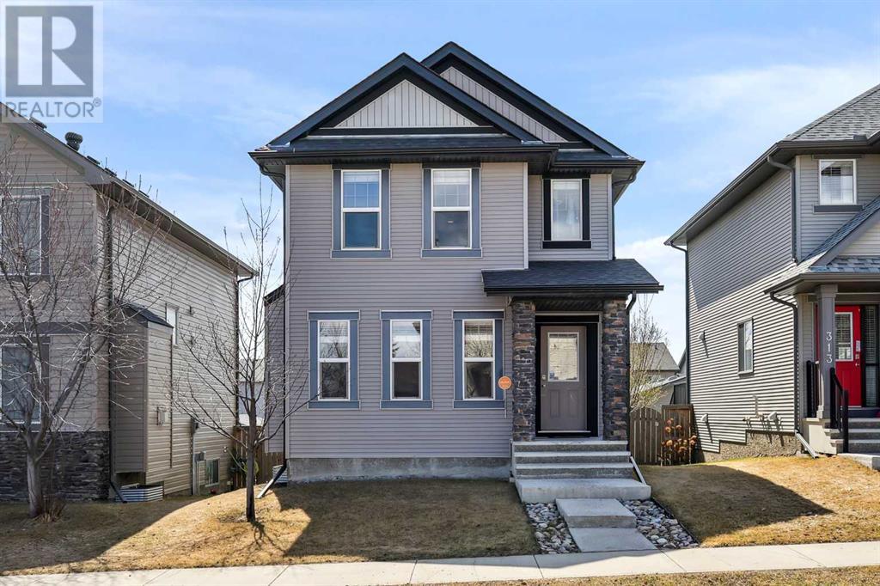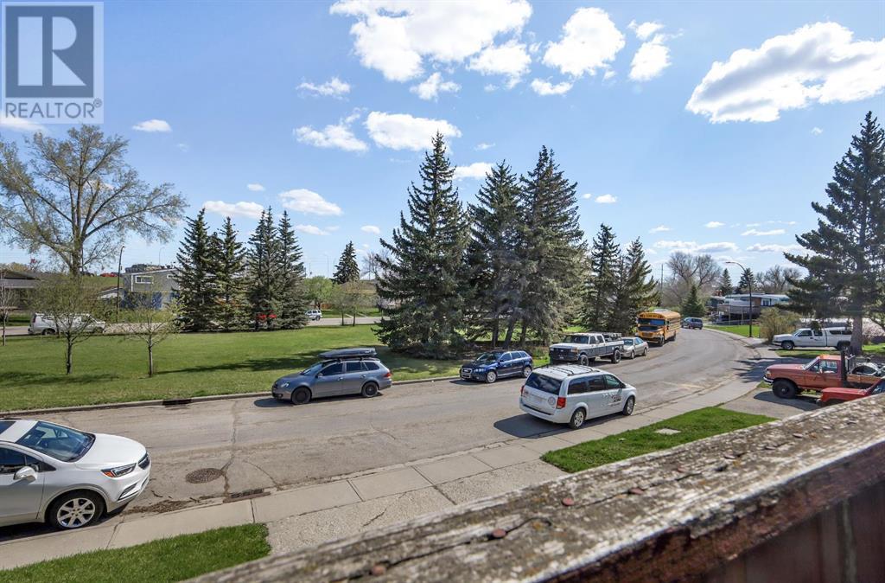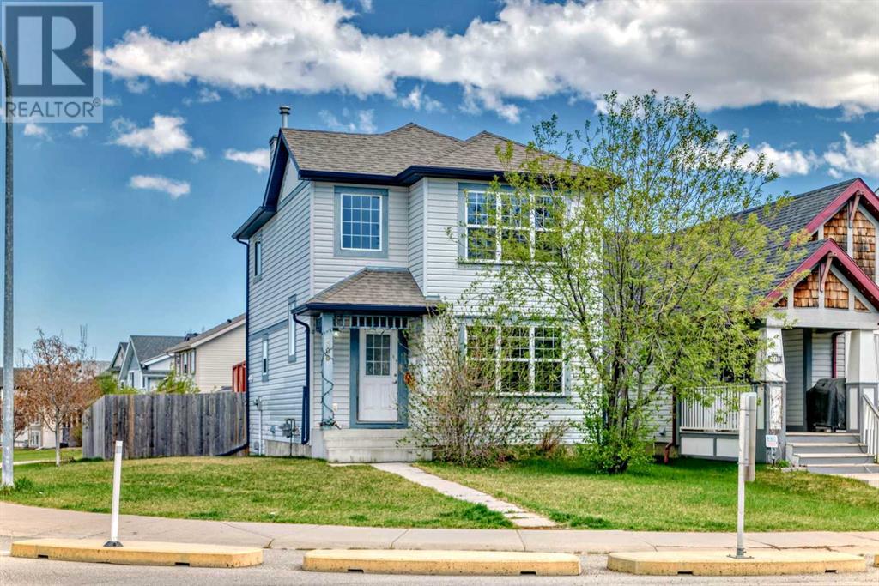Free account required
Unlock the full potential of your property search with a free account! Here's what you'll gain immediate access to:
- Exclusive Access to Every Listing
- Personalized Search Experience
- Favorite Properties at Your Fingertips
- Stay Ahead with Email Alerts
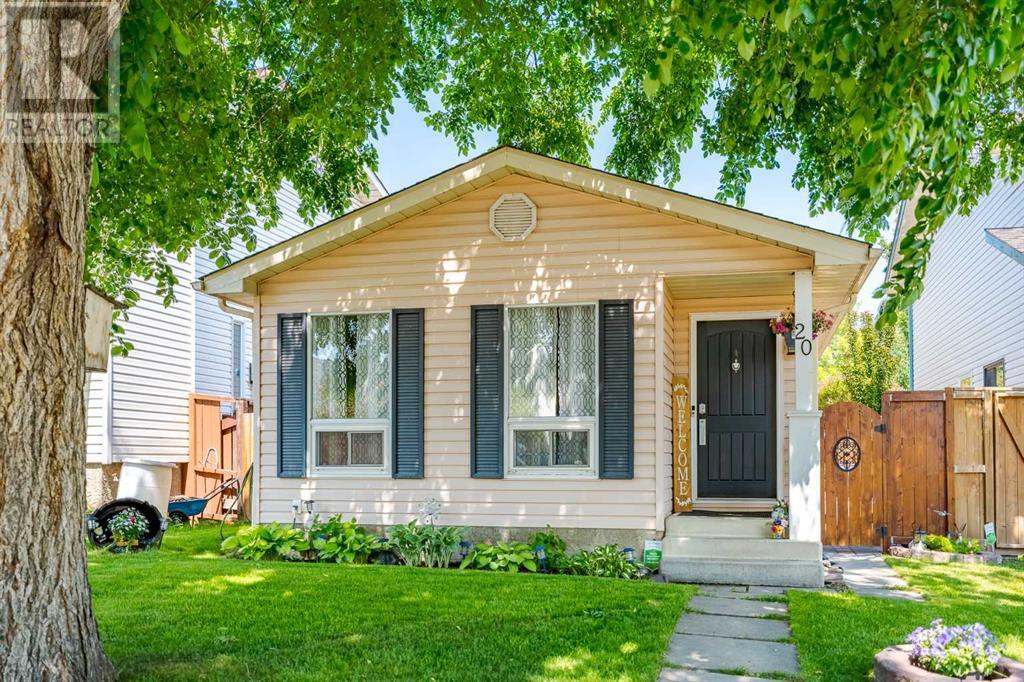
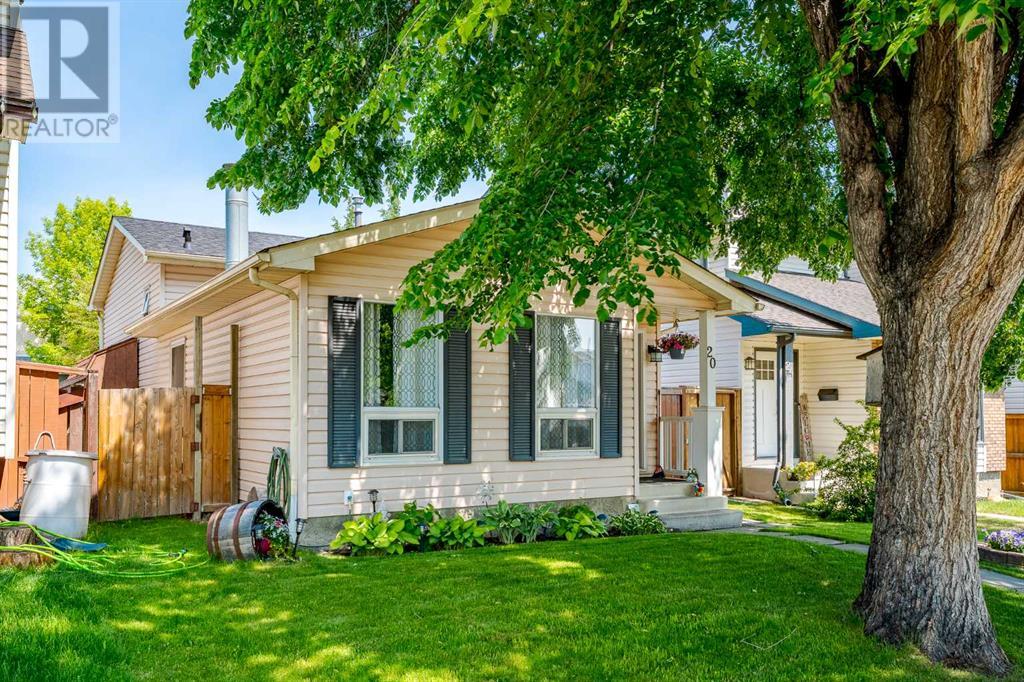
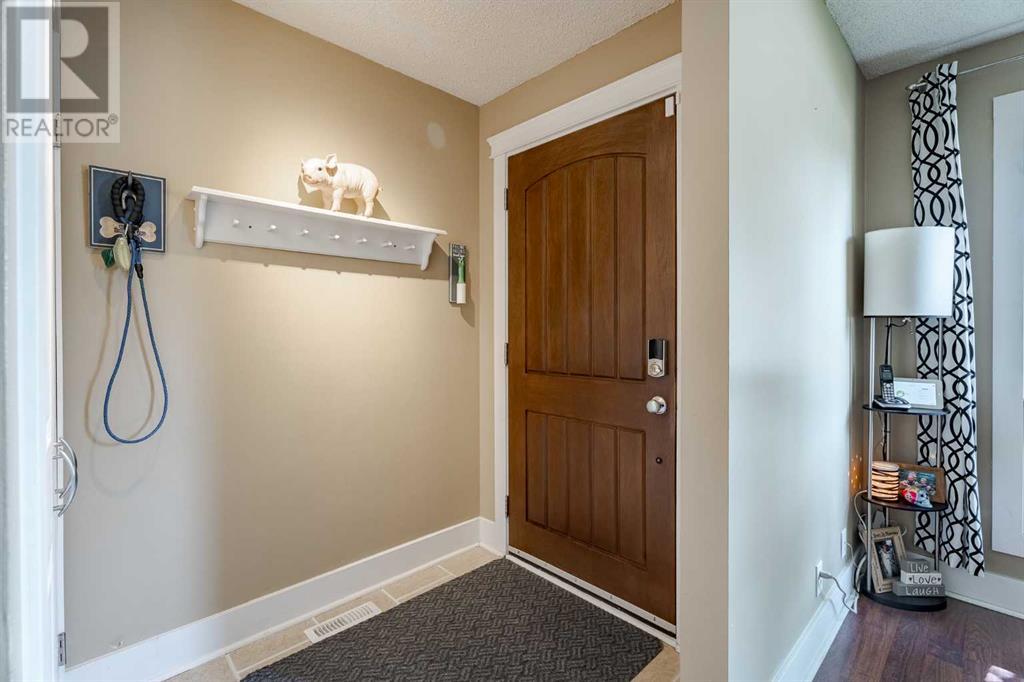
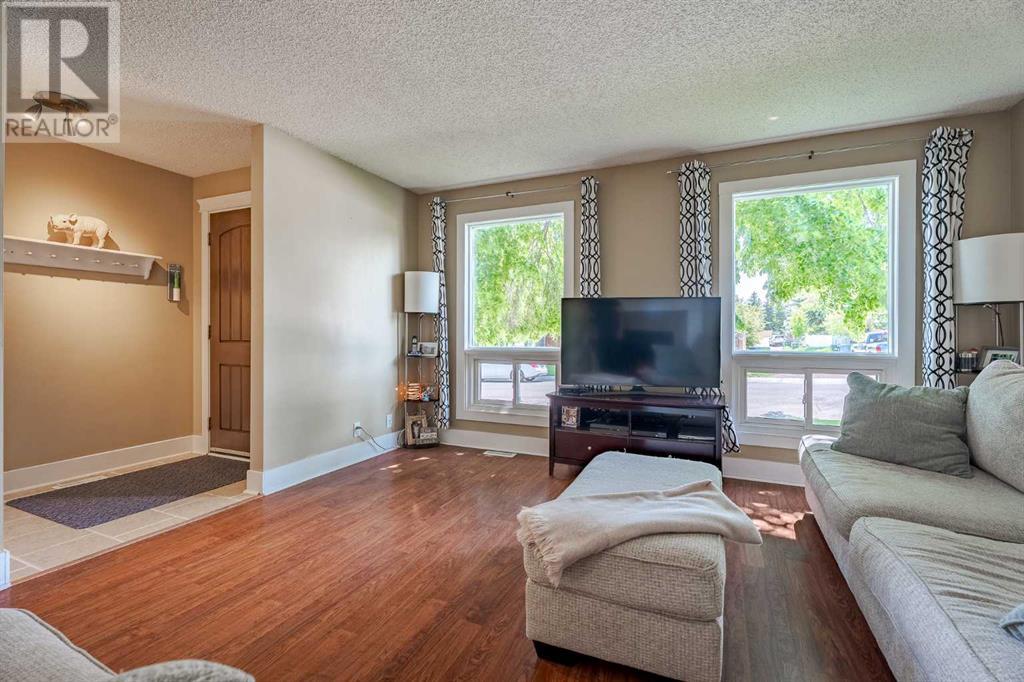
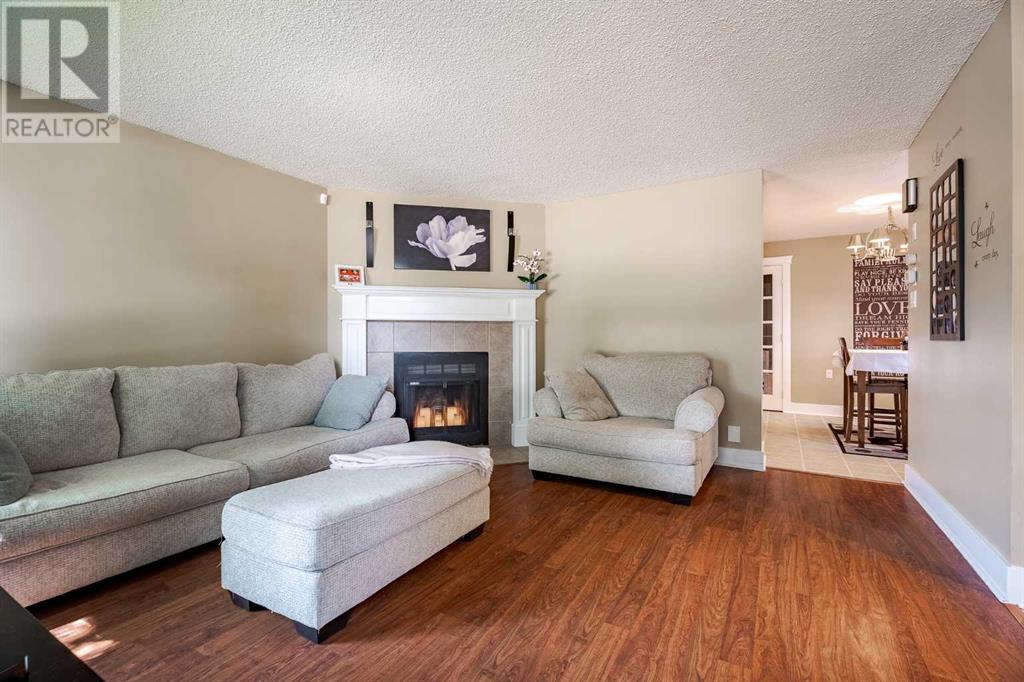
$518,888
20 Millside Road SW
Calgary, Alberta, Alberta, T2Y2P8
MLS® Number: A2228282
Property description
Welcome to this meticulously maintained 4-level home, a rare find in the established and family-friendly community of Millrise. Offering a versatile layout and numerous updates, this property is ideal for young families, professionals, or investors alike. Thoughtfully updated throughout, the home features a modern kitchen, updated flooring, and upgraded doors and trim. Major components have been taken care of, with a new roof installed in 2015 and both the furnace and water heater replaced in 2013. The third-level walkout provides added flexibility, complete with a spacious living area, full bathroom, convenient laundry room, and private access to the backyard — perfect for guests, tenants, or a home office setup. The basement is complete with a large flex room, perfect for a home gym or children's play area. Completing the basement is a large workshop or storage area. Enjoy low-maintenance landscaping complete with underground irrigation system, and a rear parking pad large enough to accommodate a travel trailer, adding both functionality and ease of ownership. Ideally located close to schools, shopping, public transit, and within walking distance to Fish Creek Provincial Park. This home blends comfort, convenience, and community charm in one incredible package. Call your favourite Realtor for a showing today!!
Building information
Type
*****
Appliances
*****
Architectural Style
*****
Basement Development
*****
Basement Type
*****
Constructed Date
*****
Construction Material
*****
Construction Style Attachment
*****
Cooling Type
*****
Exterior Finish
*****
Flooring Type
*****
Foundation Type
*****
Half Bath Total
*****
Heating Fuel
*****
Heating Type
*****
Size Interior
*****
Total Finished Area
*****
Land information
Amenities
*****
Fence Type
*****
Landscape Features
*****
Size Frontage
*****
Size Irregular
*****
Size Total
*****
Rooms
Main level
Dining room
*****
Kitchen
*****
Living room
*****
Lower level
3pc Bathroom
*****
Laundry room
*****
Recreational, Games room
*****
Basement
Other
*****
Furnace
*****
Workshop
*****
Second level
4pc Bathroom
*****
Bedroom
*****
Bedroom
*****
Primary Bedroom
*****
Main level
Dining room
*****
Kitchen
*****
Living room
*****
Lower level
3pc Bathroom
*****
Laundry room
*****
Recreational, Games room
*****
Basement
Other
*****
Furnace
*****
Workshop
*****
Second level
4pc Bathroom
*****
Bedroom
*****
Bedroom
*****
Primary Bedroom
*****
Main level
Dining room
*****
Kitchen
*****
Living room
*****
Lower level
3pc Bathroom
*****
Laundry room
*****
Recreational, Games room
*****
Basement
Other
*****
Furnace
*****
Workshop
*****
Second level
4pc Bathroom
*****
Bedroom
*****
Bedroom
*****
Primary Bedroom
*****
Main level
Dining room
*****
Kitchen
*****
Living room
*****
Lower level
3pc Bathroom
*****
Laundry room
*****
Recreational, Games room
*****
Basement
Other
*****
Furnace
*****
Workshop
*****
Second level
4pc Bathroom
*****
Bedroom
*****
Courtesy of Royal LePage Benchmark
Book a Showing for this property
Please note that filling out this form you'll be registered and your phone number without the +1 part will be used as a password.
