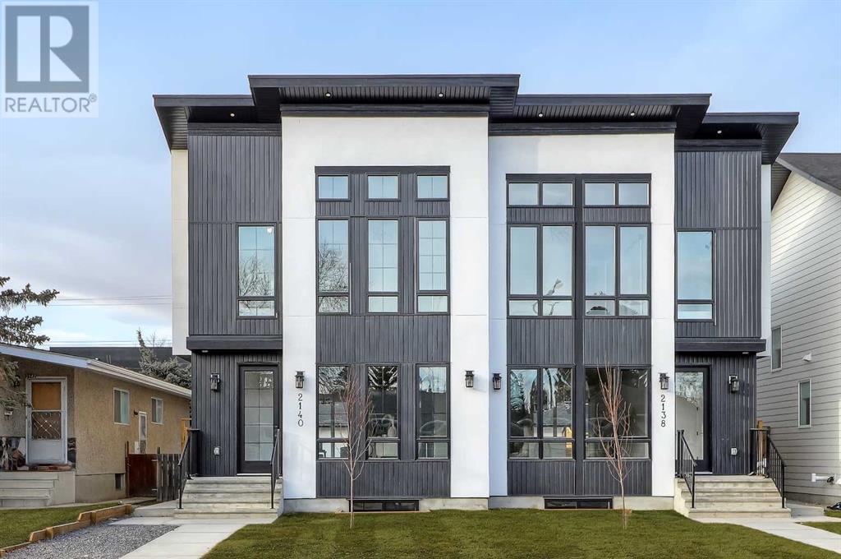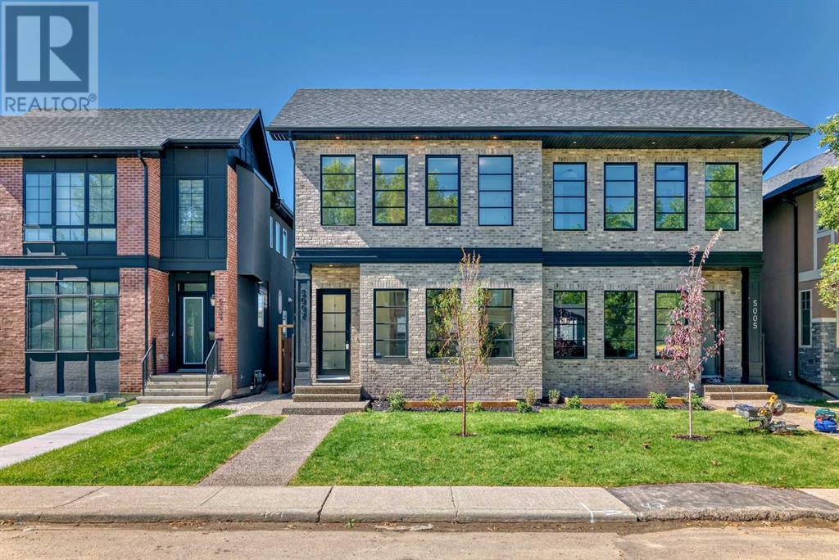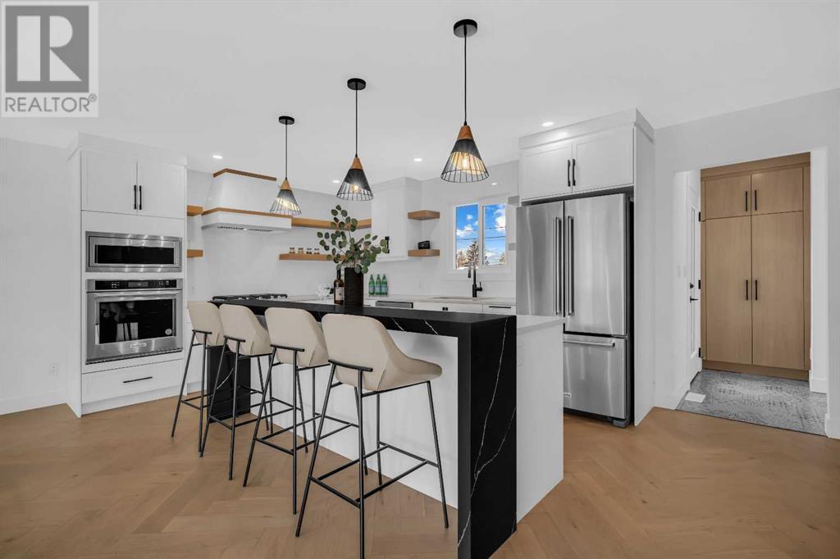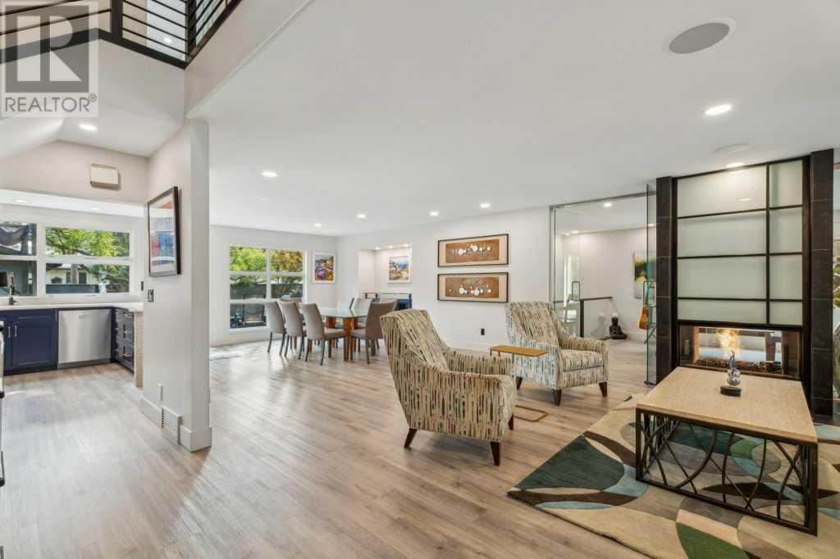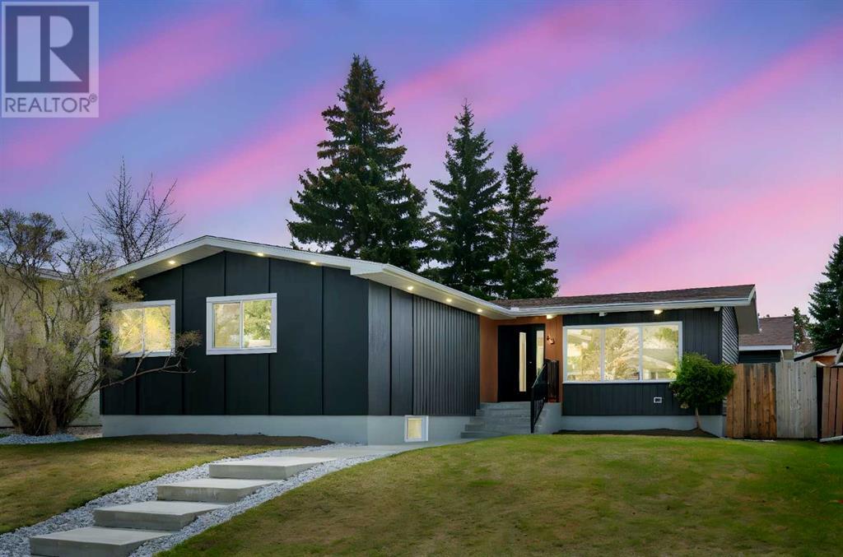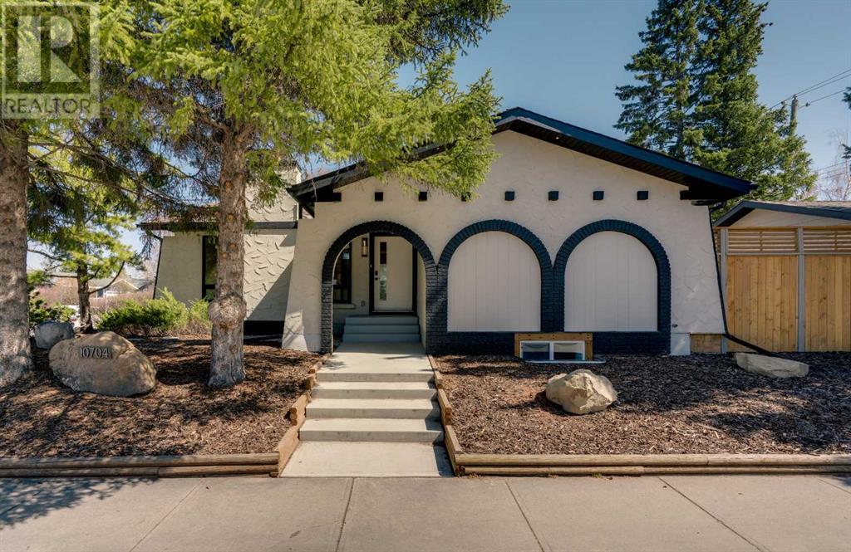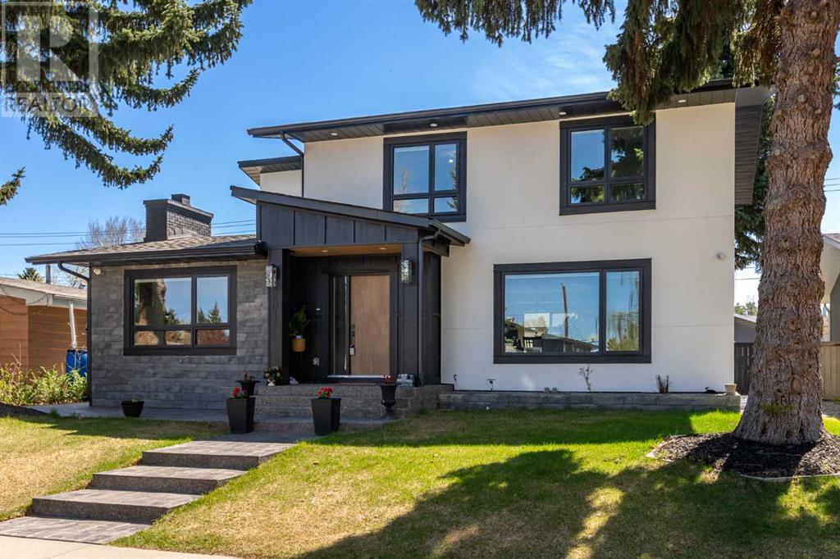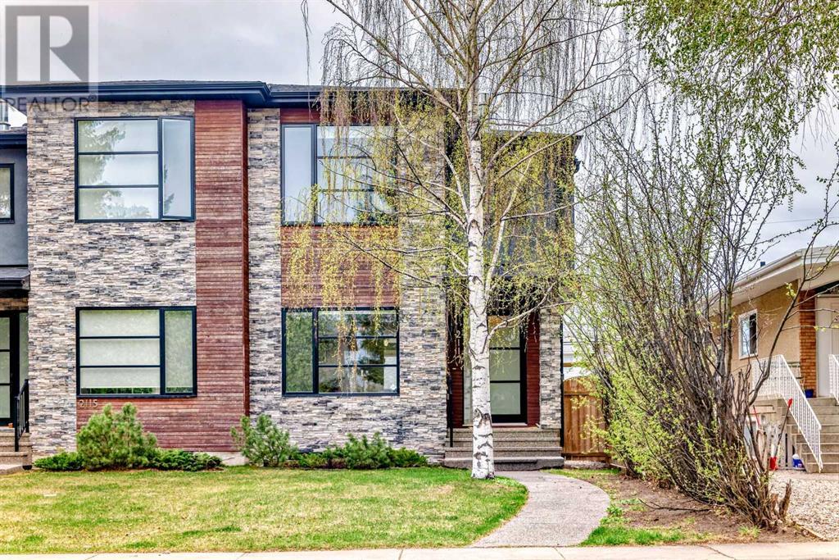Free account required
Unlock the full potential of your property search with a free account! Here's what you'll gain immediate access to:
- Exclusive Access to Every Listing
- Personalized Search Experience
- Favorite Properties at Your Fingertips
- Stay Ahead with Email Alerts
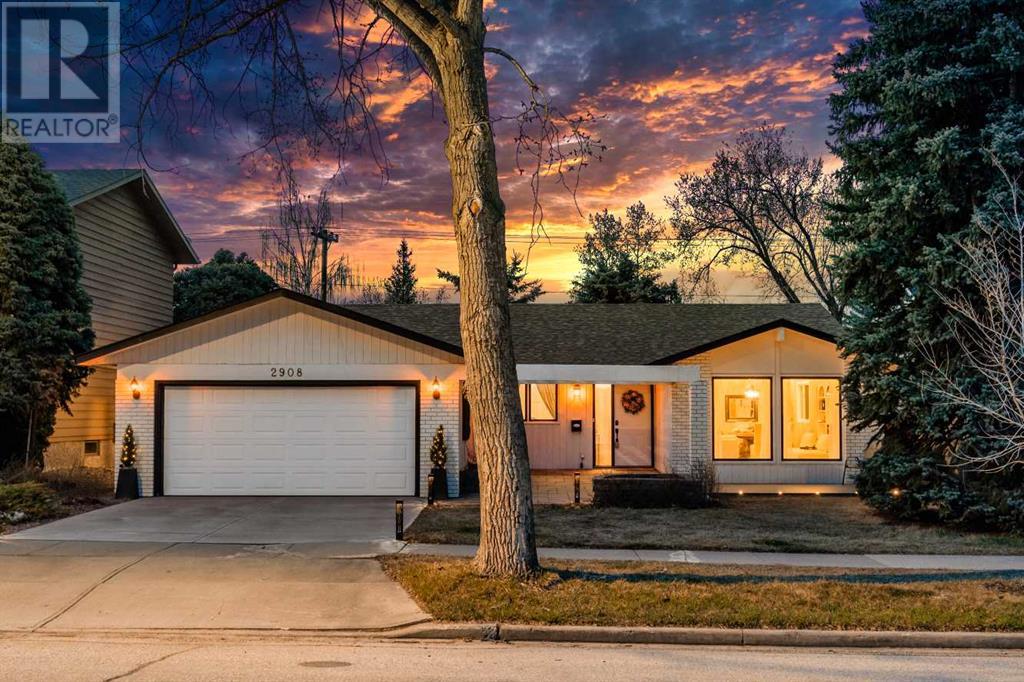
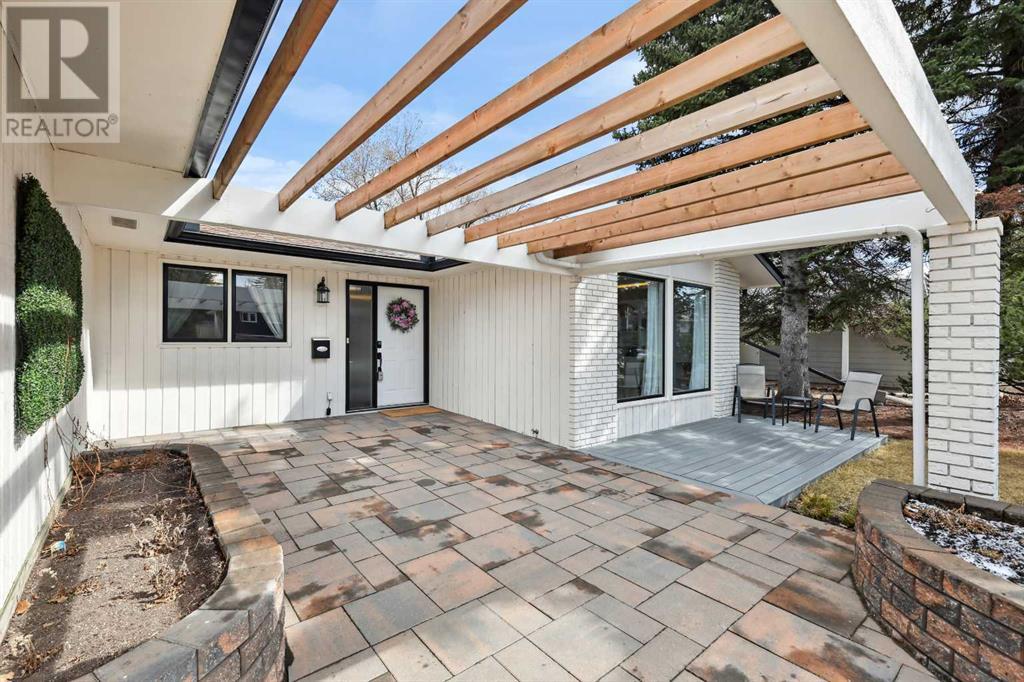
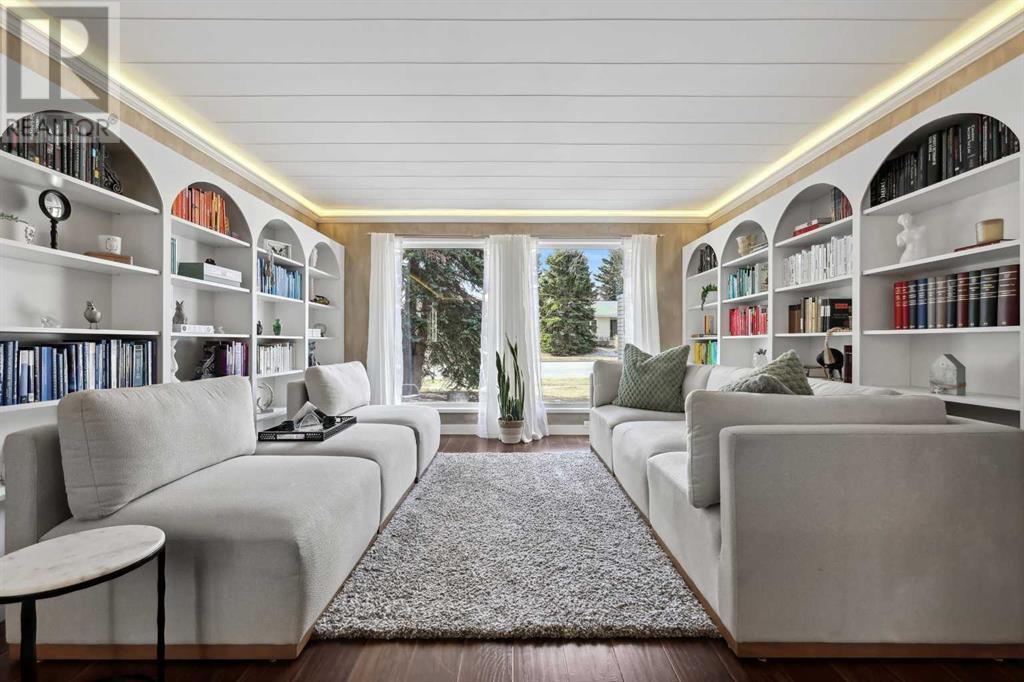
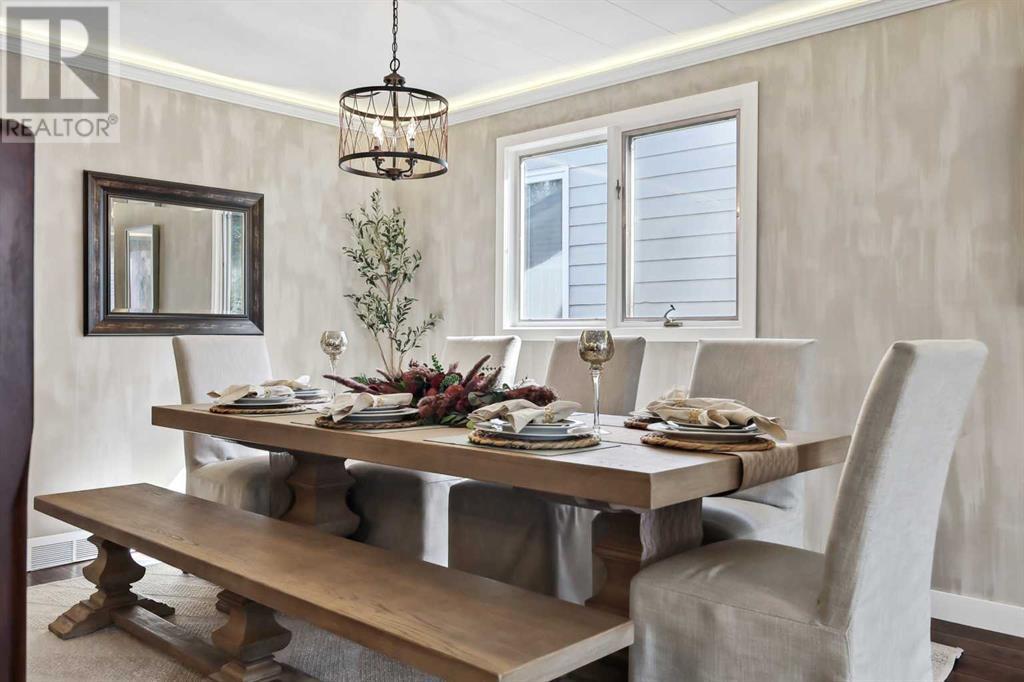
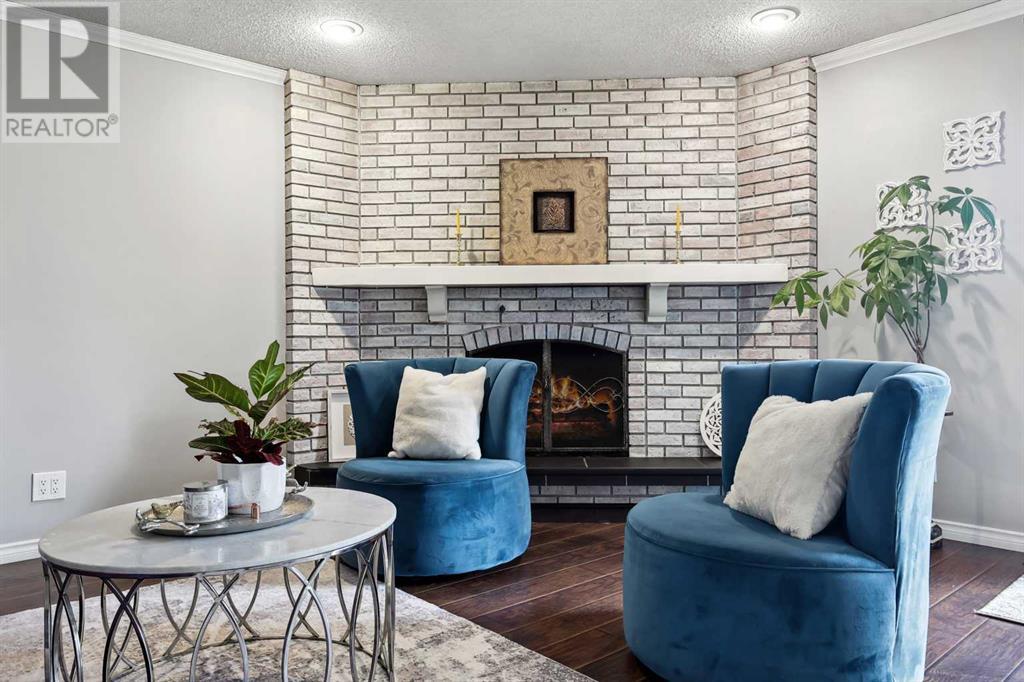
$1,069,850
2908 Palliser Drive SW
Calgary, Alberta, Alberta, T2V4G2
MLS® Number: A2228329
Property description
Welcome to 2908 Palliser Drive SW, located in the heart of Oakridge Estates, one of Calgary’s most established and desirable family communities. Known for its quiet, tree-lined streets, top-rated schools, and unbeatable access to Glenmore Reservoir and South Glenmore Park, Oakridge offers the space, lifestyle, and long-term value that move-up buyers are looking for. Whether it’s biking along the reservoir trails, walking to Louis Riel School, or spending weekends at Southland Leisure Centre, this is a neighbourhood families stay in for generations. With a flexible June possession available, this is your chance to make the move in time for summer. This beautifully updated executive bungalow sits on a rare 62-foot-wide lot and offers over 3,500 sq ft of professionally finished living space. Inside, the sunlit main level features a bright and open layout with a formal living room and custom built-ins, and a cozy family room centered around a wood-burning fireplace. The cheerful kitchen includes a central island, sunny breakfast nook, and stainless steel appliances including a new fridge, dishwasher, and garburator. Three spacious bedrooms upstairs include a well-appointed primary suite with dual closets and a private ensuite. A large mudroom connects directly to the oversized double attached garage, keeping daily routines organized and efficient. The fully finished basement adds two more bedrooms, a large rec room, media lounge, and a full wet bar—ideal for entertaining or creating flexible living zones for a growing family. Notable upgrades include a brand new furnace and central A/C, new water softener and humidifier, upgraded trim and casings, and dimmable lighting throughout. Outside, enjoy low-maintenance composite decking in both the front and backyard, mature trees, and a peaceful setting that’s perfect for summer evenings. With unmatched access to parks, schools, and everyday amenities, this is a rare opportunity to secure a move-in ready home in one of Calgary ’s most treasured southwest neighbourhoods. Book your private showing today.
Building information
Type
*****
Appliances
*****
Architectural Style
*****
Basement Development
*****
Basement Type
*****
Constructed Date
*****
Construction Material
*****
Construction Style Attachment
*****
Cooling Type
*****
Exterior Finish
*****
Fireplace Present
*****
FireplaceTotal
*****
Fire Protection
*****
Flooring Type
*****
Foundation Type
*****
Half Bath Total
*****
Heating Fuel
*****
Heating Type
*****
Size Interior
*****
Stories Total
*****
Total Finished Area
*****
Land information
Amenities
*****
Fence Type
*****
Landscape Features
*****
Size Depth
*****
Size Frontage
*****
Size Irregular
*****
Size Total
*****
Rooms
Main level
4pc Bathroom
*****
Other
*****
Foyer
*****
Bedroom
*****
Bedroom
*****
3pc Bathroom
*****
Other
*****
Primary Bedroom
*****
Dining room
*****
Eat in kitchen
*****
Family room
*****
Living room
*****
Basement
Furnace
*****
4pc Bathroom
*****
Laundry room
*****
Storage
*****
Other
*****
Other
*****
Bedroom
*****
Bedroom
*****
Recreational, Games room
*****
Great room
*****
Main level
4pc Bathroom
*****
Other
*****
Foyer
*****
Bedroom
*****
Bedroom
*****
3pc Bathroom
*****
Other
*****
Primary Bedroom
*****
Dining room
*****
Eat in kitchen
*****
Family room
*****
Living room
*****
Basement
Furnace
*****
4pc Bathroom
*****
Laundry room
*****
Storage
*****
Other
*****
Other
*****
Bedroom
*****
Bedroom
*****
Recreational, Games room
*****
Great room
*****
Main level
4pc Bathroom
*****
Other
*****
Foyer
*****
Bedroom
*****
Bedroom
*****
3pc Bathroom
*****
Courtesy of Real Broker
Book a Showing for this property
Please note that filling out this form you'll be registered and your phone number without the +1 part will be used as a password.

