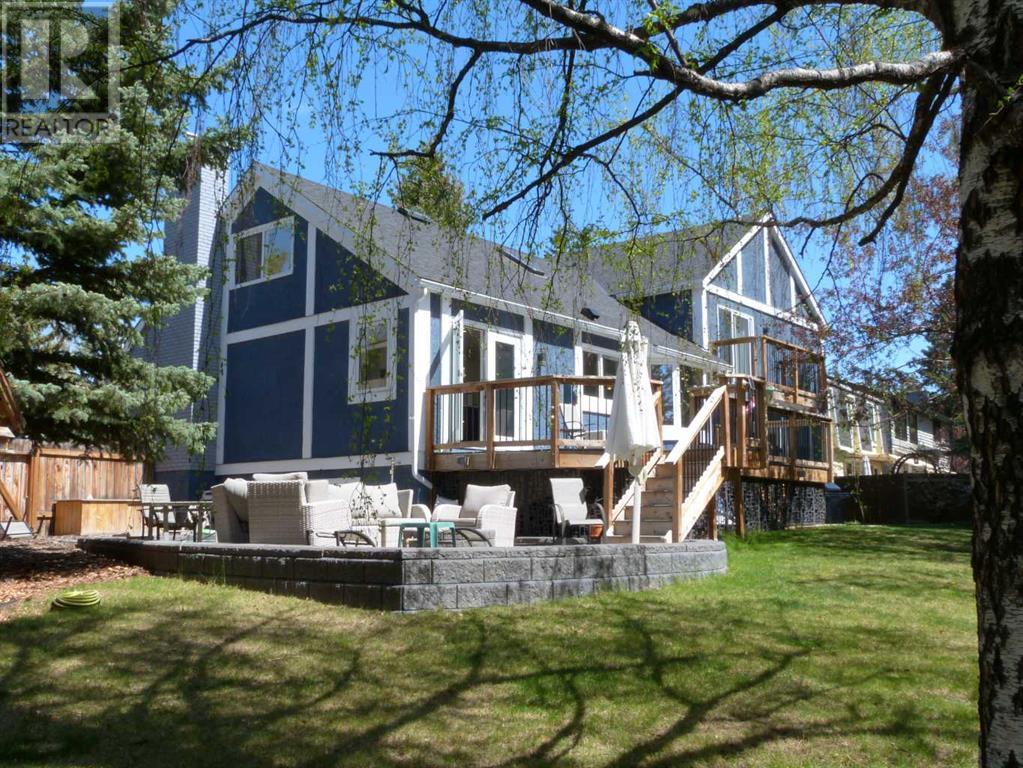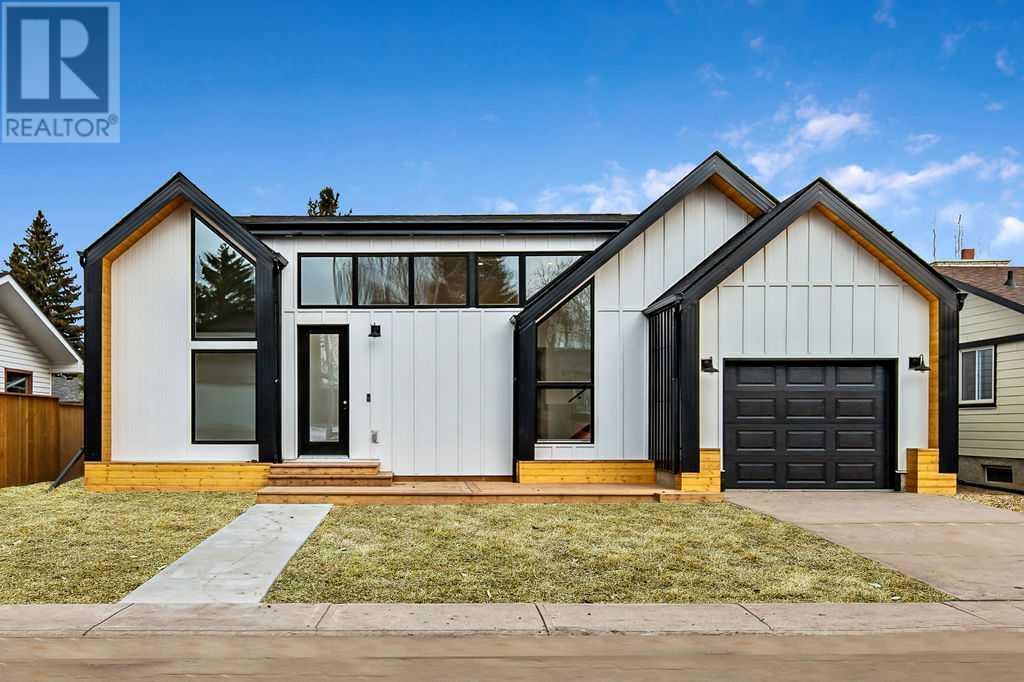Free account required
Unlock the full potential of your property search with a free account! Here's what you'll gain immediate access to:
- Exclusive Access to Every Listing
- Personalized Search Experience
- Favorite Properties at Your Fingertips
- Stay Ahead with Email Alerts
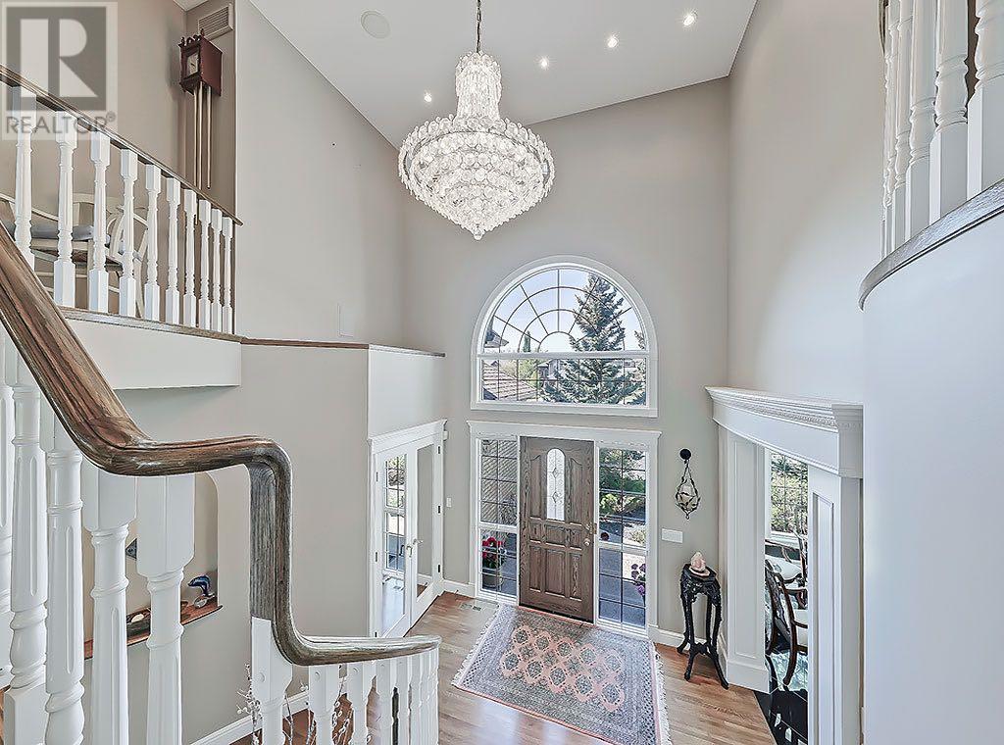
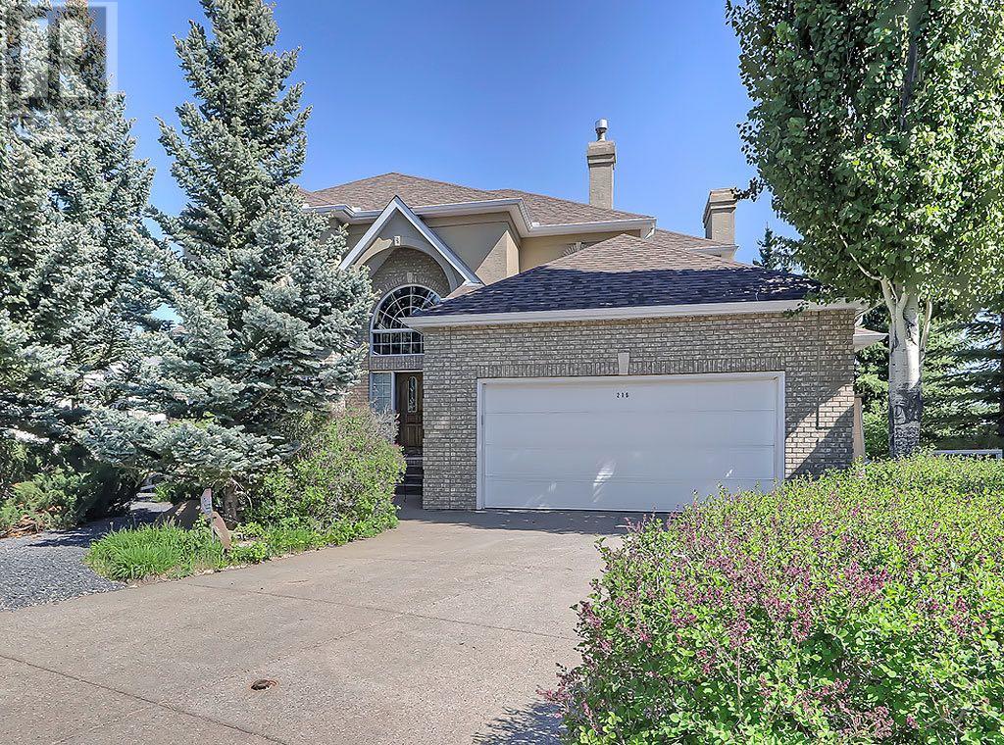
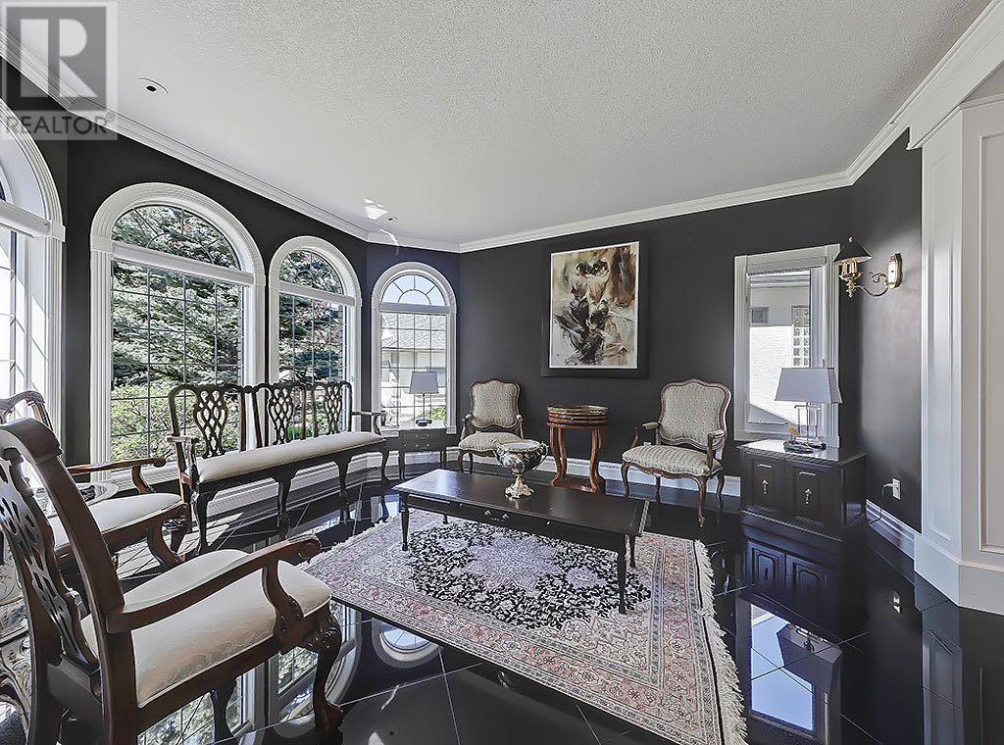
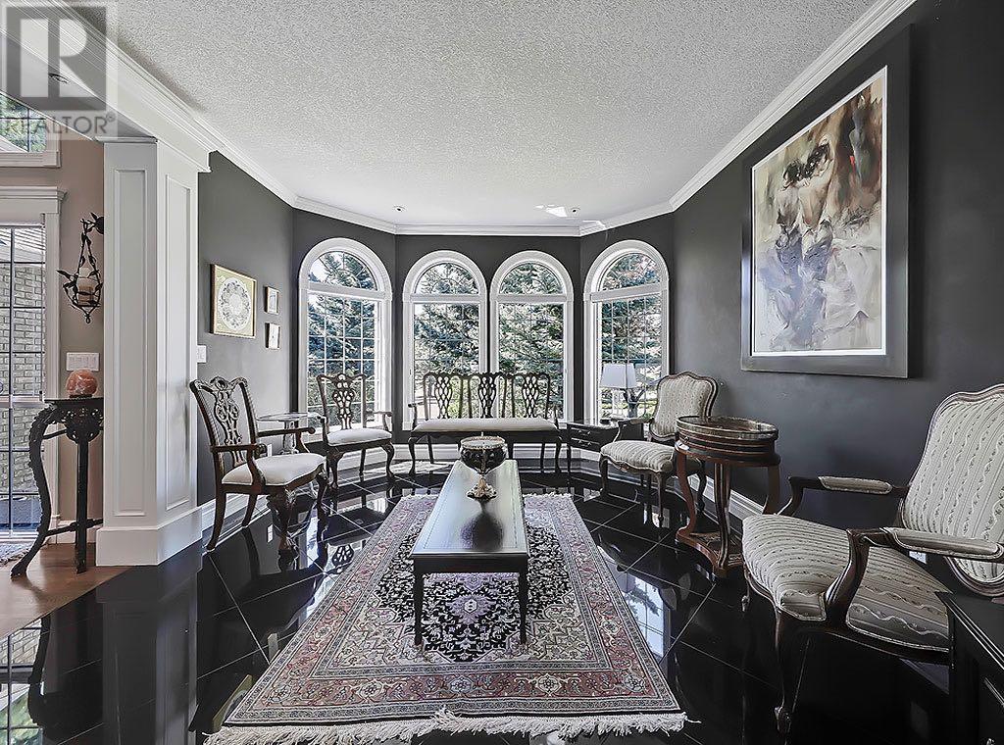
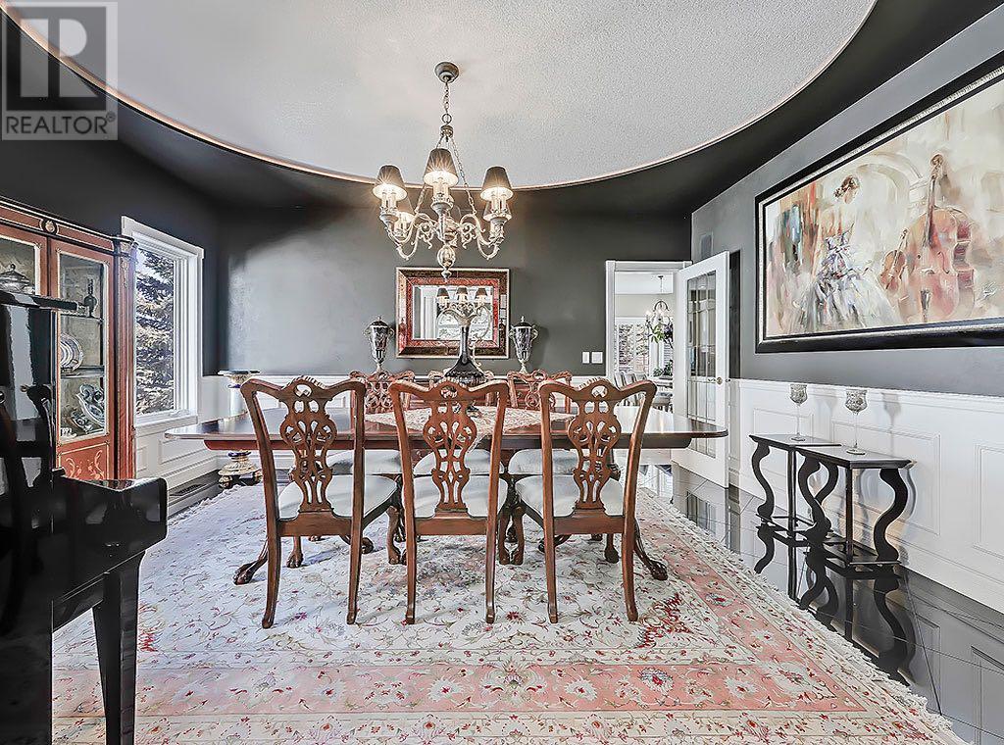
$1,550,000
216 Evergreen Heath SW
Calgary, Alberta, Alberta, T2Y3B6
MLS® Number: A2229074
Property description
Tucked into a quiet cul-de-sac on one of the community’s most coveted pie shaped lots, this refined estate home is a rare blend of luxury and family function. Mature trees wrap the yard in serenity, while direct access to green space trails connects you to nature, Fish Creek Park, and weekend adventures.Inside, craftsmanship takes center stage. Intricate millwork, wainscoting, and a grand staircase set an elegant tone from the moment you enter. Formal living and dining rooms create a beautiful backdrop for entertaining, while the open-concept family spaces are made for connection.The chef’s kitchen is as functional as it is beautiful; white cabinetry, granite countertops, Sub-Zero fridge, a 5 burner gas range, double wall ovens, two dishwashers, a warming drawer, and a sunny breakfast nook that overlooks the yard. Just beyond, the family room frames pool views through large windows, balancing cozy evenings with an open, airy feel.Upstairs, the primary suite is a true retreat: a wall of windows with green space views, a hidden walk in closet with custom builtins, and a spa inspired ensuite complete with dual fossil stone sinks, a two person jetted tub, heated towel rack, and a separate shower. Three more bedrooms and a family bathroom with dual sinks and a private bath area complete the upper level.The fully finished walkout basement is made for entertaining, with in-floor heating, a media lounge with fireplace and builtins, games area with wet bar, a flexible office/den with custom bookshelves, a hobby room, and a full bath with large shower.Step into the backyard, and you’re in your own resort. A secure in-ground pool, gazebo hideaway, and lush landscaping offer space for both play and peace. It’s the kind of yard that doesn’t come around often and the kind of home that grows with you, beautifully.
Building information
Type
*****
Appliances
*****
Basement Development
*****
Basement Type
*****
Constructed Date
*****
Construction Material
*****
Construction Style Attachment
*****
Cooling Type
*****
Exterior Finish
*****
Fireplace Present
*****
FireplaceTotal
*****
Flooring Type
*****
Foundation Type
*****
Half Bath Total
*****
Heating Fuel
*****
Heating Type
*****
Size Interior
*****
Stories Total
*****
Total Finished Area
*****
Land information
Amenities
*****
Fence Type
*****
Landscape Features
*****
Size Depth
*****
Size Frontage
*****
Size Irregular
*****
Size Total
*****
Rooms
Upper Level
5pc Bathroom
*****
5pc Bathroom
*****
Bedroom
*****
Bedroom
*****
Bedroom
*****
Other
*****
Primary Bedroom
*****
Main level
2pc Bathroom
*****
Other
*****
Laundry room
*****
Family room
*****
Dining room
*****
Breakfast
*****
Kitchen
*****
Living room
*****
Basement
3pc Bathroom
*****
Furnace
*****
Storage
*****
Office
*****
Recreational, Games room
*****
Recreational, Games room
*****
Bedroom
*****
Upper Level
5pc Bathroom
*****
5pc Bathroom
*****
Bedroom
*****
Bedroom
*****
Bedroom
*****
Other
*****
Primary Bedroom
*****
Main level
2pc Bathroom
*****
Other
*****
Laundry room
*****
Family room
*****
Dining room
*****
Breakfast
*****
Kitchen
*****
Living room
*****
Basement
3pc Bathroom
*****
Furnace
*****
Storage
*****
Office
*****
Recreational, Games room
*****
Recreational, Games room
*****
Bedroom
*****
Upper Level
5pc Bathroom
*****
5pc Bathroom
*****
Bedroom
*****
Bedroom
*****
Bedroom
*****
Other
*****
Courtesy of RE/MAX House of Real Estate
Book a Showing for this property
Please note that filling out this form you'll be registered and your phone number without the +1 part will be used as a password.
