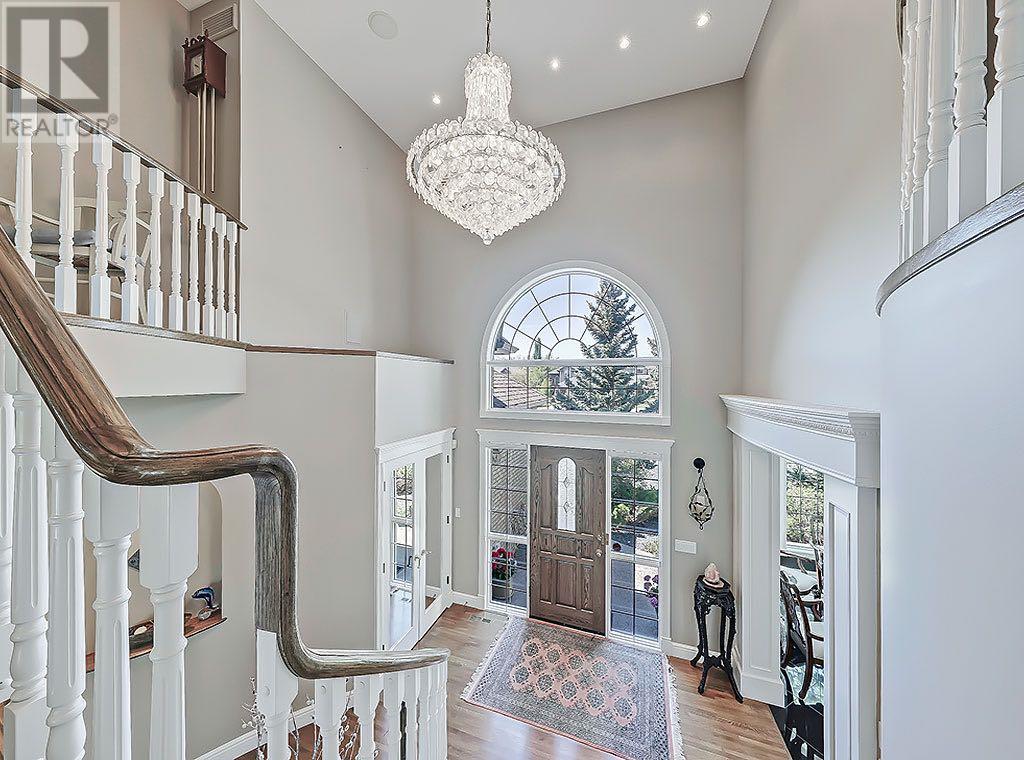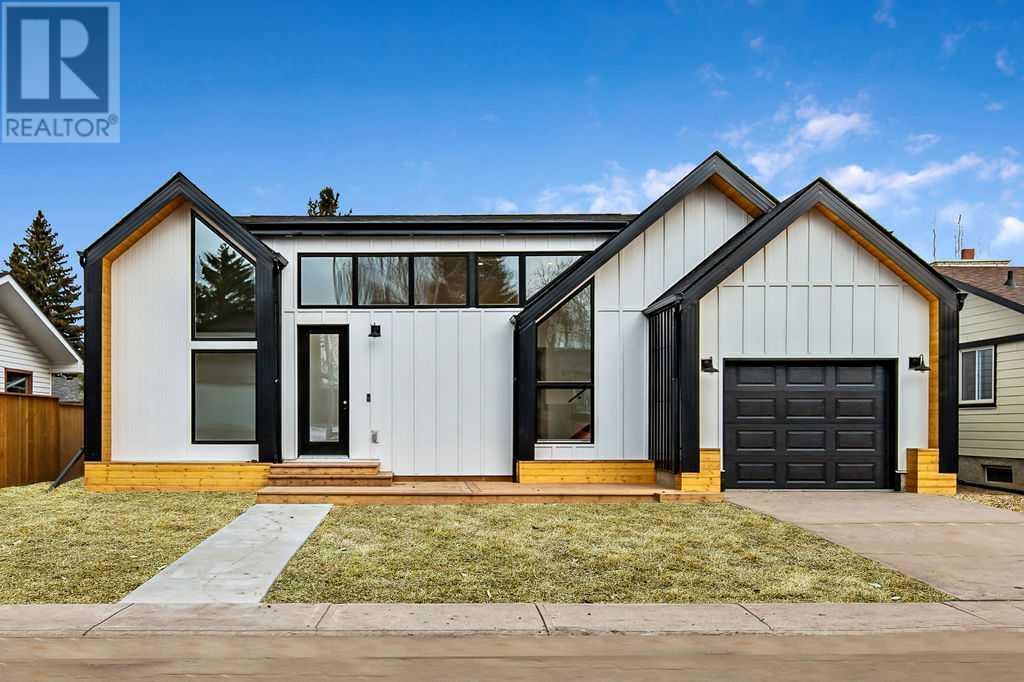Free account required
Unlock the full potential of your property search with a free account! Here's what you'll gain immediate access to:
- Exclusive Access to Every Listing
- Personalized Search Experience
- Favorite Properties at Your Fingertips
- Stay Ahead with Email Alerts





$1,450,000
419 Willamina Crescent SE
Calgary, Alberta, Alberta, T2J2B9
MLS® Number: A2241760
Property description
Welcome to this exceptional, thoughtfully renovated Keith-built former show home in prestigious Willow Park. Nestled on a quiet street with friendly neighbours, this 5+1 bedroom, 3.5-bath home sits on a massive pie-shaped lot (~9,429 sq ft / ¼ acre). PLUS it offers unmatched garage space for car enthusiasts & families alike with a TRIPLE detached garage/shop AND a DOUBLE attached garage - what a rare find!! The main floor offers a bright, open-concept layout with a beautiful front family room, flowing seamlessly into the dining area & extensively renovated kitchen. The kitchen is a chef’s dream with custom cabinetry, striking stone countertops, built-in gas cooktop & upgraded appliances including 2 Miele dishwashers. The spacious living room boasts a wood-burning stone fireplace with rustic mantle & massive sliding doors & windows leading you to the outstanding outdoor space. The mudroom with in-floor heating & separate entrance adds convenience, with a laundry room & sink. Upstairs, you’ll find 5 (yes 5!) spacious bedrooms, including a brand-new ensuite with dual sinks and separate fully tiled shower, & a fully renovated main bath with 2 sinks & separate spaces that are great for the kids to share. The basement offers exceptional versatility & comfort & is the perfect space for family movie nights with a fully wired theatre room (9.1 surround & acoustic ceiling), custom bar area with fridge, dishwasher & sink. The large 6th bedroom with hardwood floors & luxurious 3-piece bath featuring heated floors, rain & steam shower, with handheld wand & body sprays is great for guests. The sprayfoam insulated walls & subfloor is a thoughtful design, enhancing warmth & quiet in the lower level. The backyard is a private, park-like oasis backing directly onto Trico Centre fields & green space with several ways to access it through the house. Beautifully landscaped, it features mature trees, Saskatoon bushes, a forested firepit area, & plenty of room for kids to play. The TRIPLE garage (~26’x30’) has vaulted scissor-truss ceilings, 4 skylights, in-floor heat with a boiler, professional cabinetry, acid-stained epoxy floor, Smarthome thermostat, Cat6 & 220V/30amp wiring. The attached double garage is heated, insulated & drywalled & there is room for parking for 8+ vehicles on the property! Additional upgrades include high-efficiency furnaces, A/C, flat painted ceilings, updated casings & baseboards, oversized hot water tank, R50 attic insulation, central vac with kitchen kick plate, majority of windows updated, RO system, security smart home with smart locks, cameras, motion lighting, & outdoor speakers under the deck. Located steps from Willow Park Golf Club, Trico Centre, Southcentre Mall, Willow Park Village, Fish Creek Library, top-rated schools, ski trails, & premier toboggan hill, “The Sugar Bowl.” Lovingly maintained by the same owners for 25 years, with high-quality renovations they designed to last as chosen for themselves, this is truly a rare opportunity in Willow Park!
Building information
Type
*****
Appliances
*****
Basement Development
*****
Basement Type
*****
Constructed Date
*****
Construction Material
*****
Construction Style Attachment
*****
Cooling Type
*****
Exterior Finish
*****
Fireplace Present
*****
FireplaceTotal
*****
Flooring Type
*****
Foundation Type
*****
Half Bath Total
*****
Heating Fuel
*****
Heating Type
*****
Size Interior
*****
Stories Total
*****
Total Finished Area
*****
Land information
Amenities
*****
Fence Type
*****
Landscape Features
*****
Size Depth
*****
Size Frontage
*****
Size Irregular
*****
Size Total
*****
Rooms
Main level
Laundry room
*****
Kitchen
*****
Family room
*****
Dining room
*****
2pc Bathroom
*****
Basement
Recreational, Games room
*****
Bedroom
*****
3pc Bathroom
*****
Second level
Primary Bedroom
*****
Bedroom
*****
Bedroom
*****
Bedroom
*****
Bedroom
*****
5pc Bathroom
*****
4pc Bathroom
*****
Courtesy of Royal LePage Benchmark
Book a Showing for this property
Please note that filling out this form you'll be registered and your phone number without the +1 part will be used as a password.








