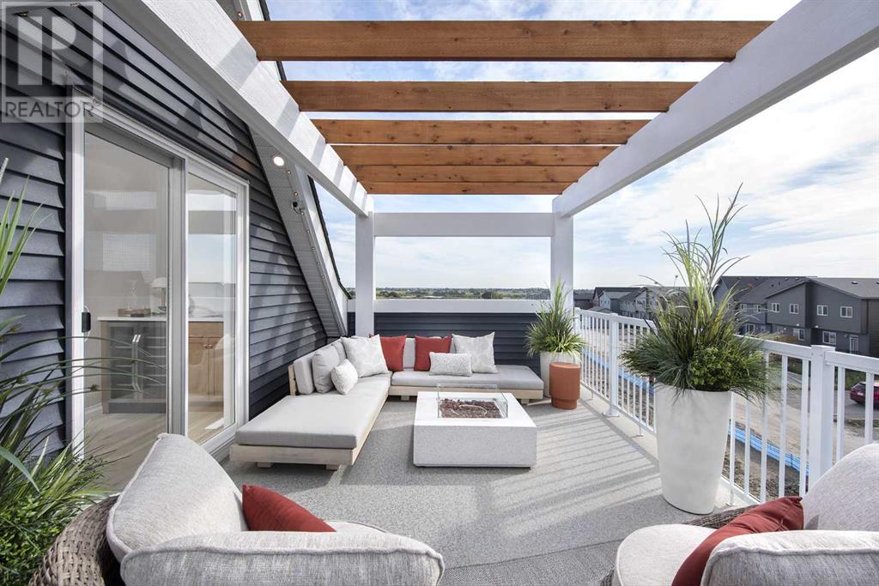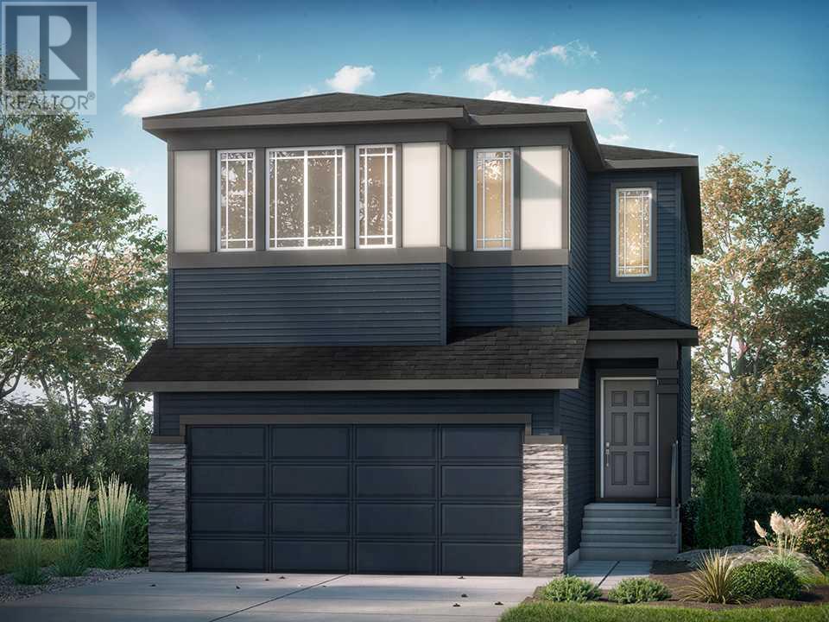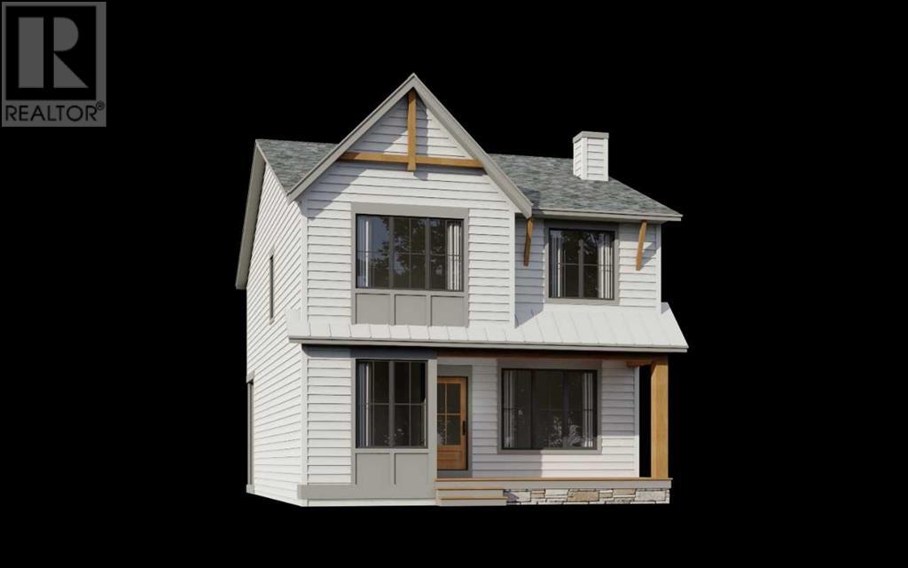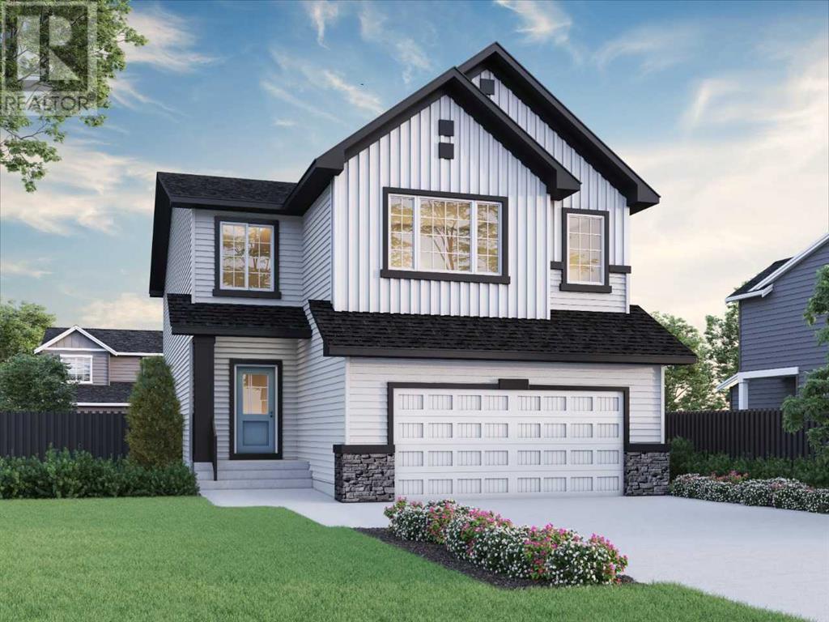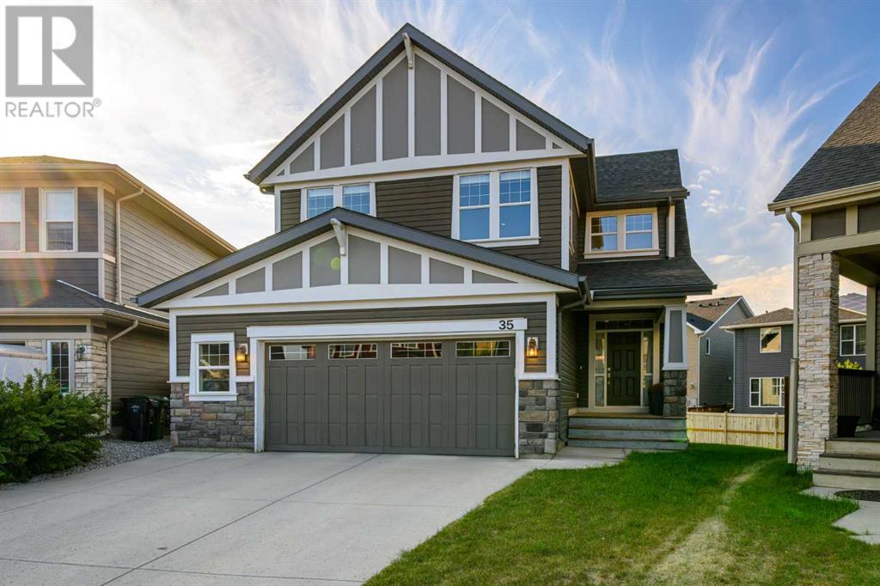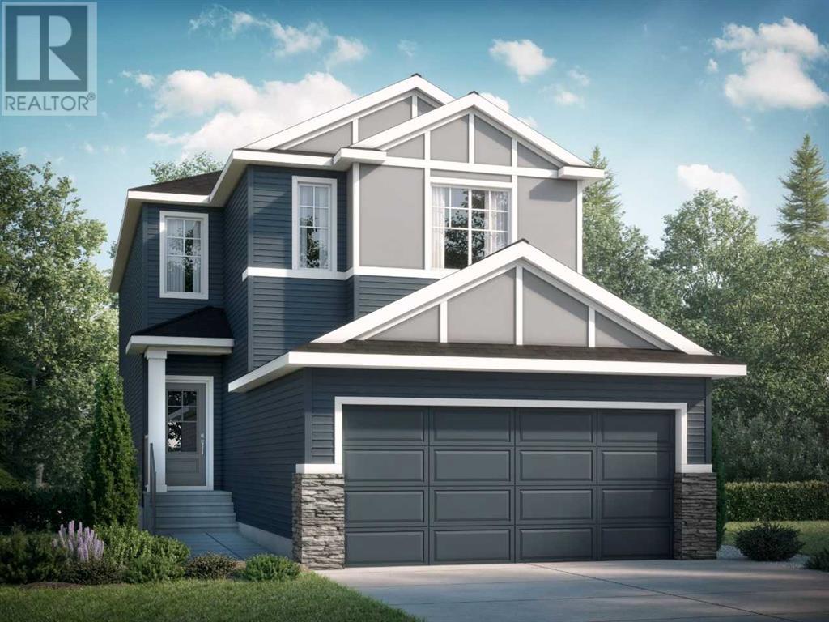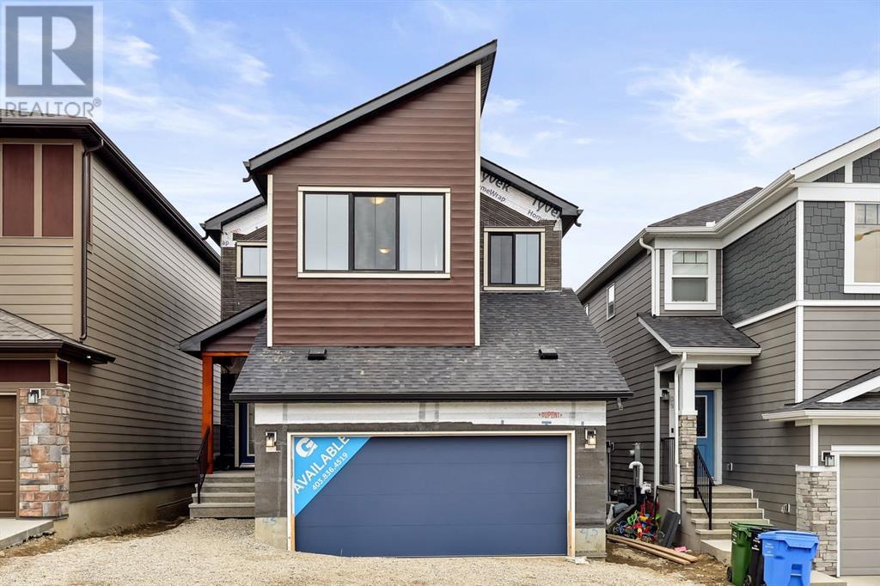Free account required
Unlock the full potential of your property search with a free account! Here's what you'll gain immediate access to:
- Exclusive Access to Every Listing
- Personalized Search Experience
- Favorite Properties at Your Fingertips
- Stay Ahead with Email Alerts
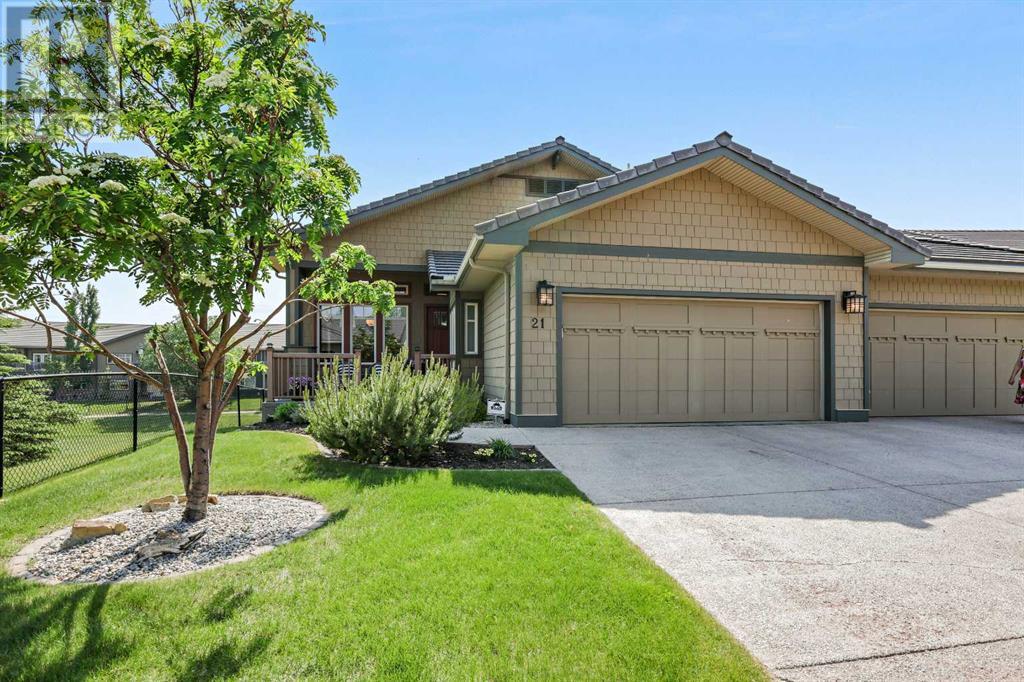
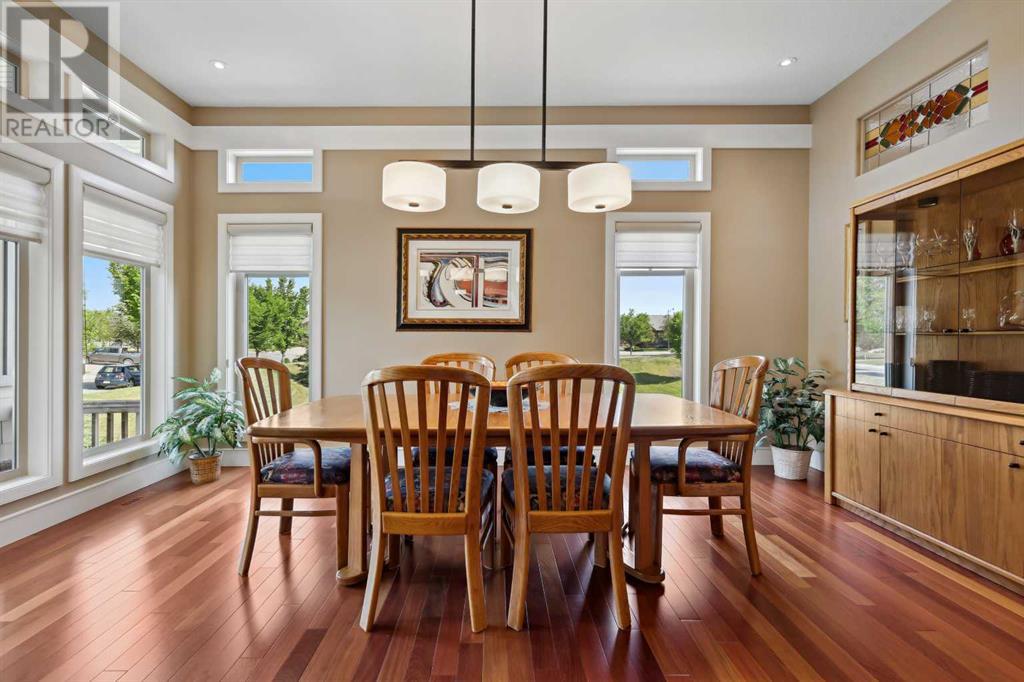
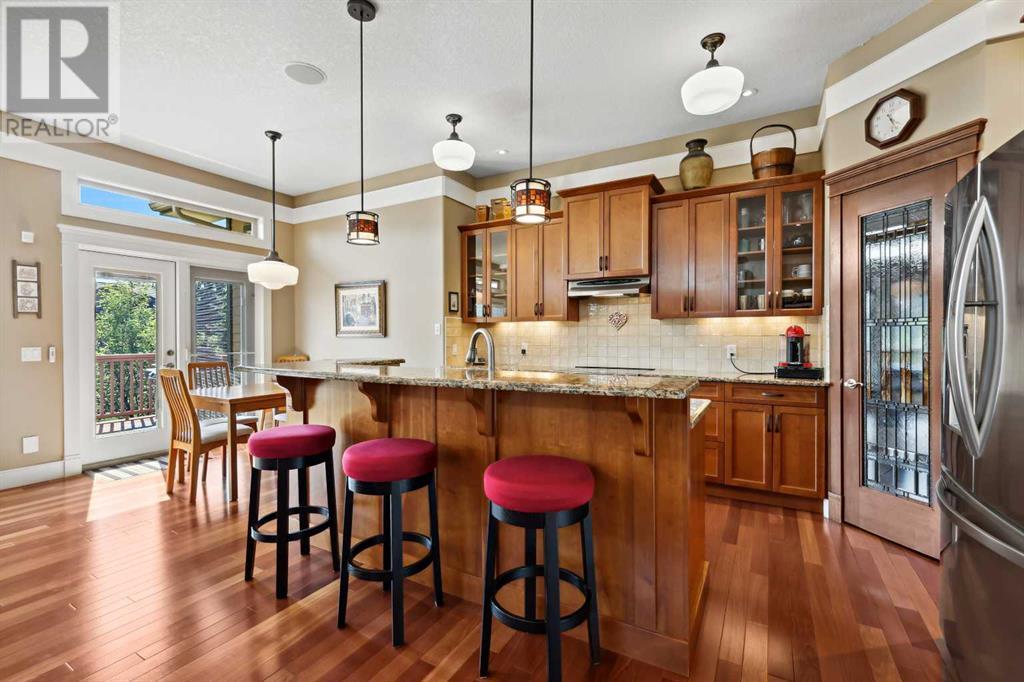
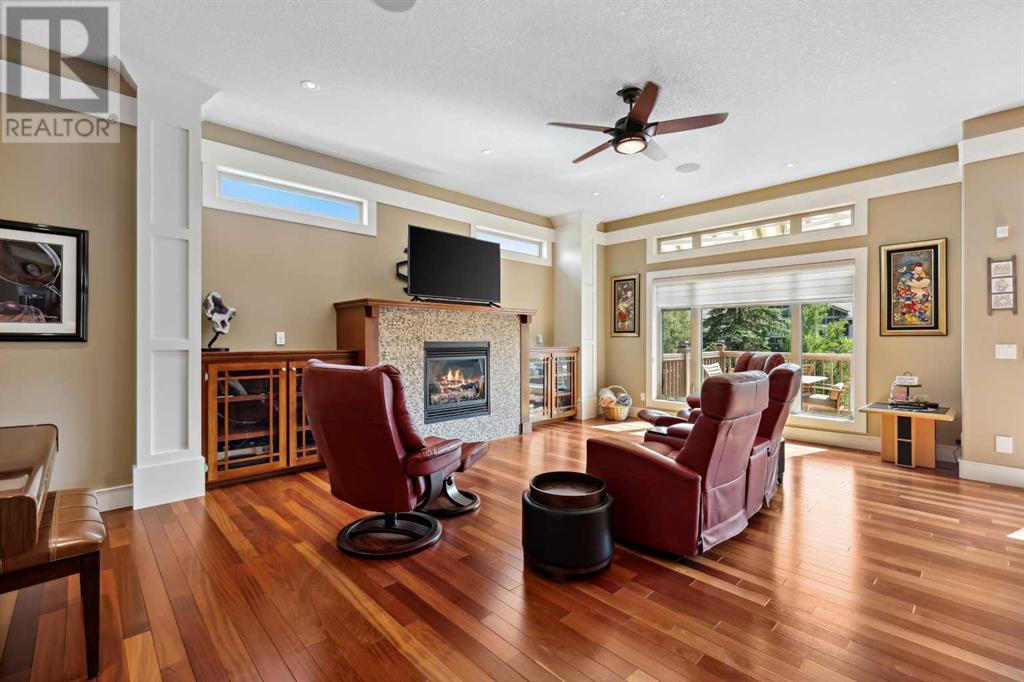
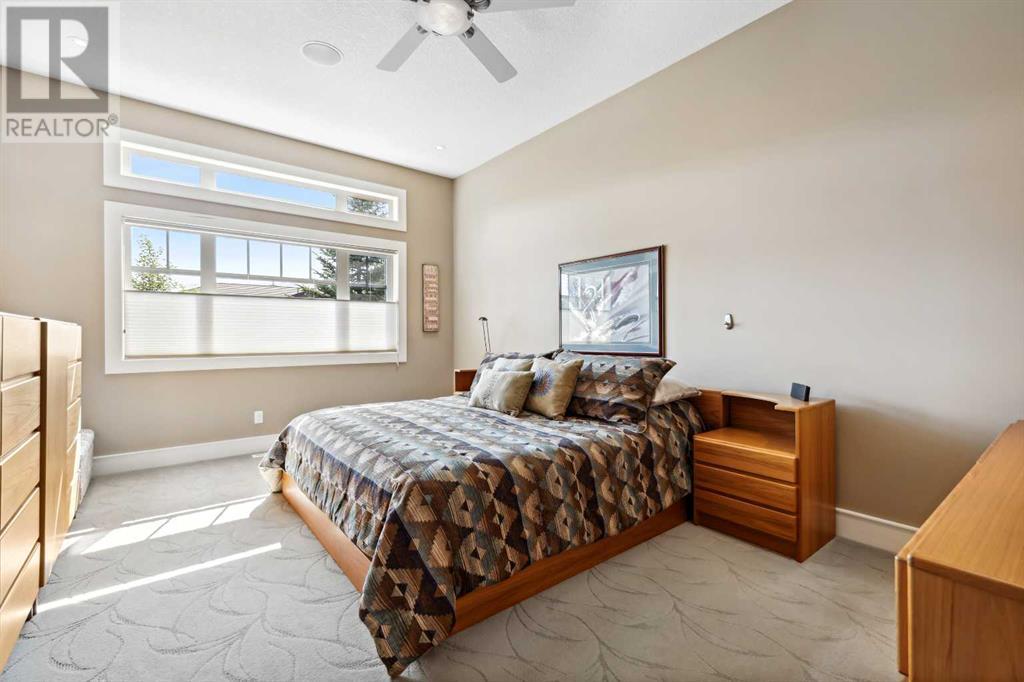
$925,000
21 Bridle Estates Manor SW
Calgary, Alberta, Alberta, T2Y5A7
MLS® Number: A2229828
Property description
Executive Walkout Villa in a Prestigious +55 Community. Welcome to this immaculate executive walkout villa in a highly sought-after +55 community, where thoughtful design, low-maintenance living, and natural surroundings create the perfect place to call home. This is not a condo—but thanks to a proactive HOA, you’ll enjoy all the benefits of carefree living, including snow removal, lawn care, and underground sprinkler maintenance.Architectural controls ensure a consistent, polished streetscape, while inside, the home is thoughtfully designed to offer a seamless blend of comfort, functionality, and refined style.The main floor offers 10' ceilings, 8' doors, and beautiful hardwood flooring throughout the open-concept living area. A generous front dining room (also perfect as a home office) leads into the upgraded kitchen with granite counters, updated stainless steel appliances including an electric range, and a central island for effortless entertaining. The adjoining living room features a cozy gas fireplace and opens to a large west-facing deck overlooking the greenbelt—offering excellent privacy and stunning afternoon sun.The primary bedroom suite is a true retreat, featuring a spa-inspired ensuite with double sinks, a jetted soaker tub, an oversized tiled and glass shower, and a large walk-in closet. Convenient main floor laundry adds ease to everyday living.The walkout lower level expands your space with 9' ceilings, in-floor heating, and two large bedrooms—one with a custom wall bed for dual-purpose use as a guest room or office. A full bathroom, a large family/media room with built-in audio/visual equipment, and a wet bar area offer plenty of space to relax or host guests and family. A custom wine room with sink adds an extra touch of personality and charm.A unique bonus is the additional finished space under the garage—ideal for storage, a workshop, or future development. With central A/C, a tankless water heater, and newer furnace, all the comfort and m echanical updates are already in place.This is a rare opportunity to enjoy spacious, beautifully maintained, and fully featured villa living in a quiet, walkable, and well-kept community—perfect for those looking to simplify without compromise.
Building information
Type
*****
Amenities
*****
Appliances
*****
Architectural Style
*****
Basement Development
*****
Basement Features
*****
Basement Type
*****
Constructed Date
*****
Construction Material
*****
Construction Style Attachment
*****
Cooling Type
*****
Fireplace Present
*****
FireplaceTotal
*****
Flooring Type
*****
Foundation Type
*****
Half Bath Total
*****
Heating Fuel
*****
Heating Type
*****
Size Interior
*****
Stories Total
*****
Total Finished Area
*****
Land information
Amenities
*****
Fence Type
*****
Landscape Features
*****
Size Depth
*****
Size Frontage
*****
Size Irregular
*****
Size Total
*****
Rooms
Main level
2pc Bathroom
*****
Laundry room
*****
Foyer
*****
5pc Bathroom
*****
Primary Bedroom
*****
Breakfast
*****
Dining room
*****
Kitchen
*****
Living room
*****
Basement
Furnace
*****
4pc Bathroom
*****
Storage
*****
Other
*****
Den
*****
Bedroom
*****
Bedroom
*****
Recreational, Games room
*****
Main level
2pc Bathroom
*****
Laundry room
*****
Foyer
*****
5pc Bathroom
*****
Primary Bedroom
*****
Breakfast
*****
Dining room
*****
Kitchen
*****
Living room
*****
Basement
Furnace
*****
4pc Bathroom
*****
Storage
*****
Other
*****
Den
*****
Bedroom
*****
Bedroom
*****
Recreational, Games room
*****
Main level
2pc Bathroom
*****
Laundry room
*****
Foyer
*****
5pc Bathroom
*****
Primary Bedroom
*****
Breakfast
*****
Dining room
*****
Kitchen
*****
Living room
*****
Basement
Furnace
*****
4pc Bathroom
*****
Storage
*****
Other
*****
Den
*****
Bedroom
*****
Bedroom
*****
Courtesy of RE/MAX Realty Professionals
Book a Showing for this property
Please note that filling out this form you'll be registered and your phone number without the +1 part will be used as a password.
