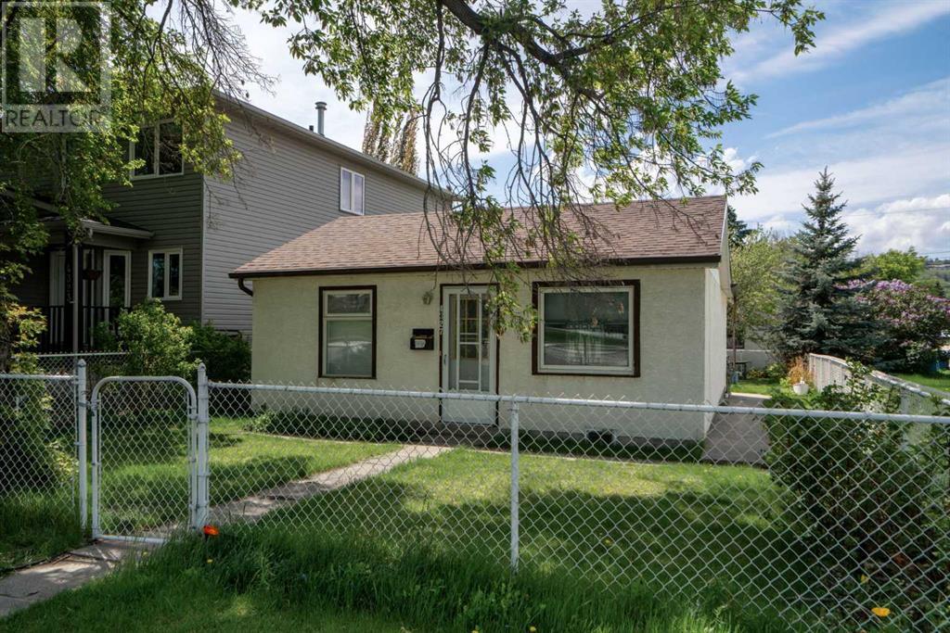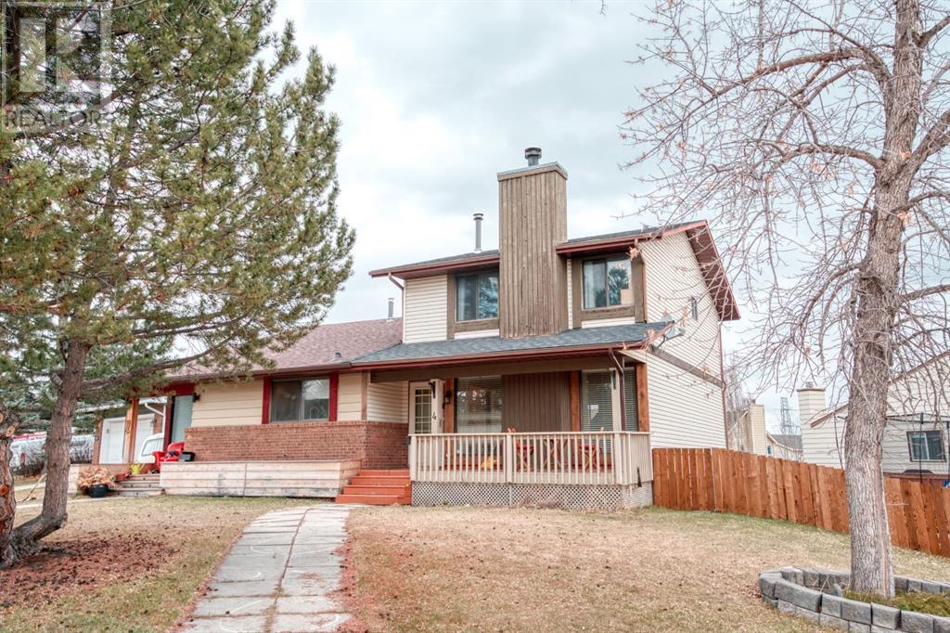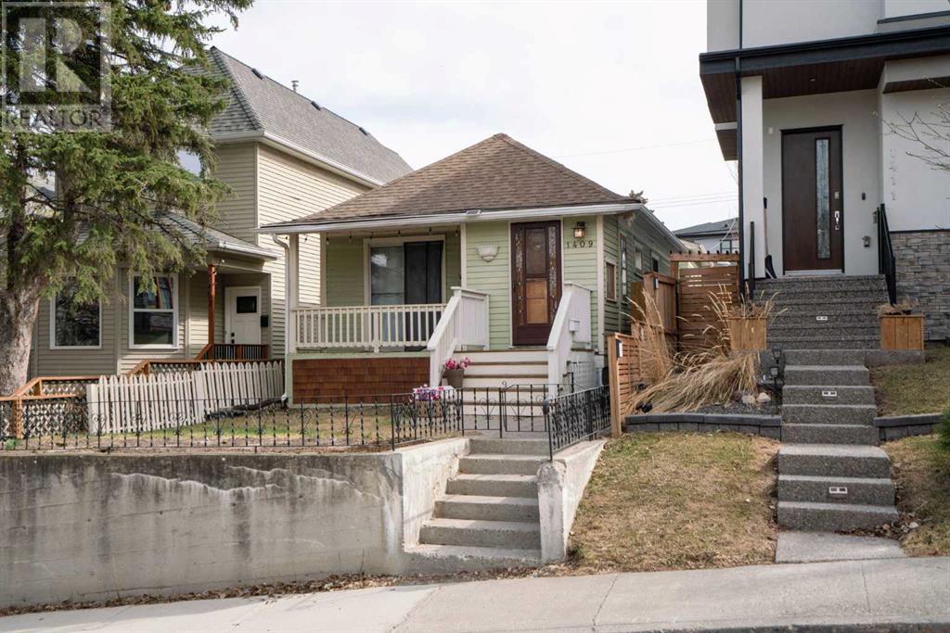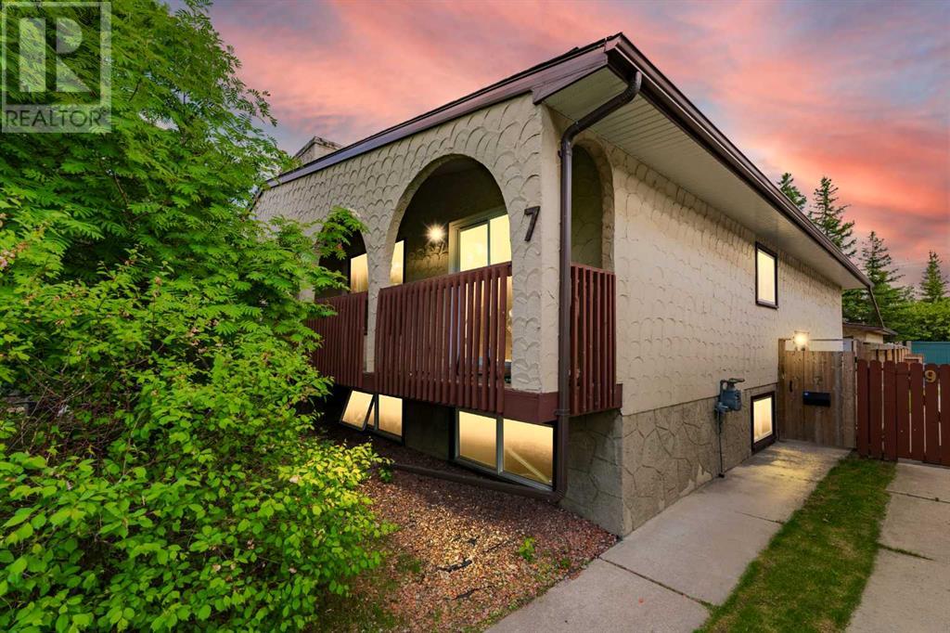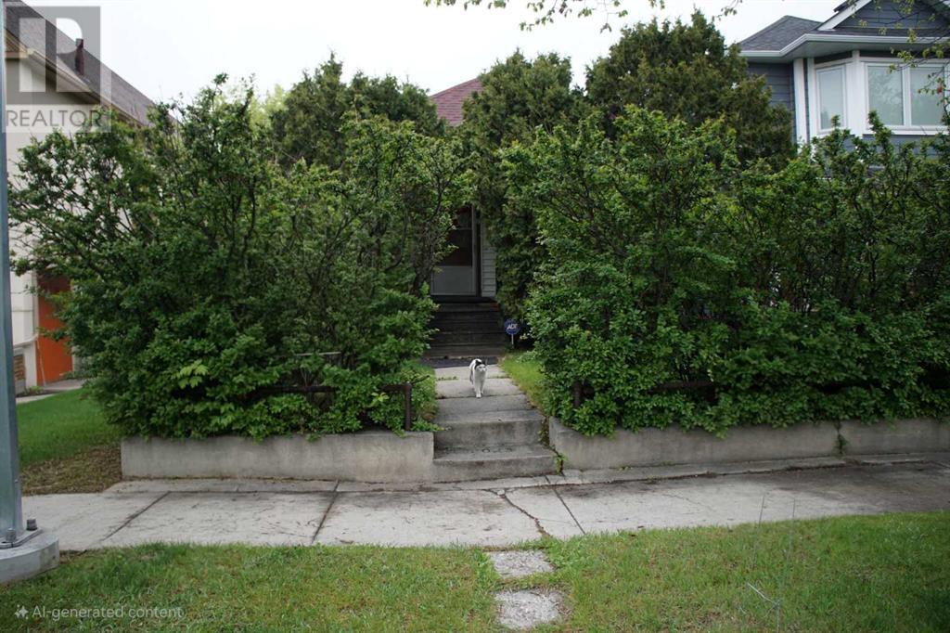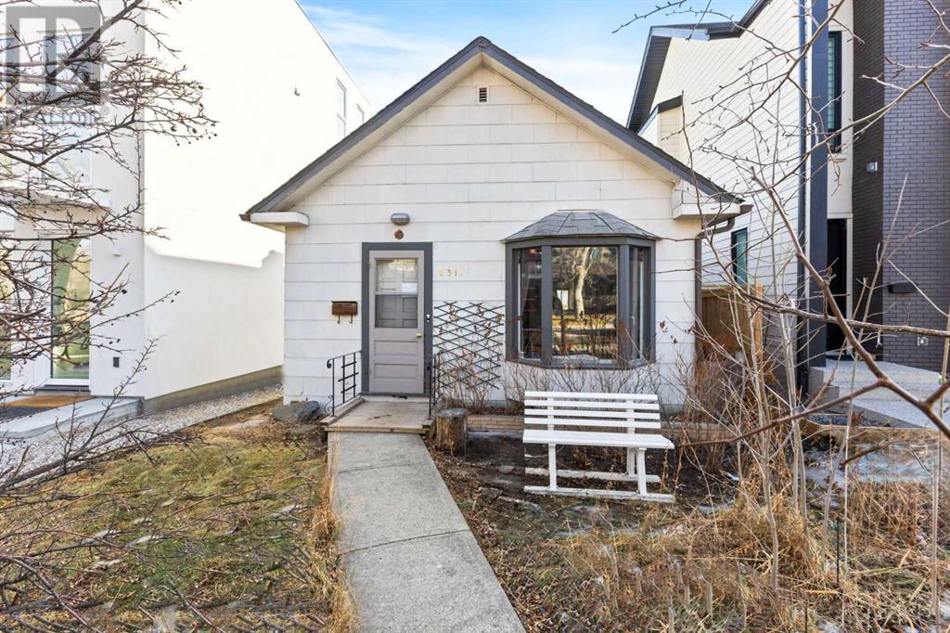Free account required
Unlock the full potential of your property search with a free account! Here's what you'll gain immediate access to:
- Exclusive Access to Every Listing
- Personalized Search Experience
- Favorite Properties at Your Fingertips
- Stay Ahead with Email Alerts
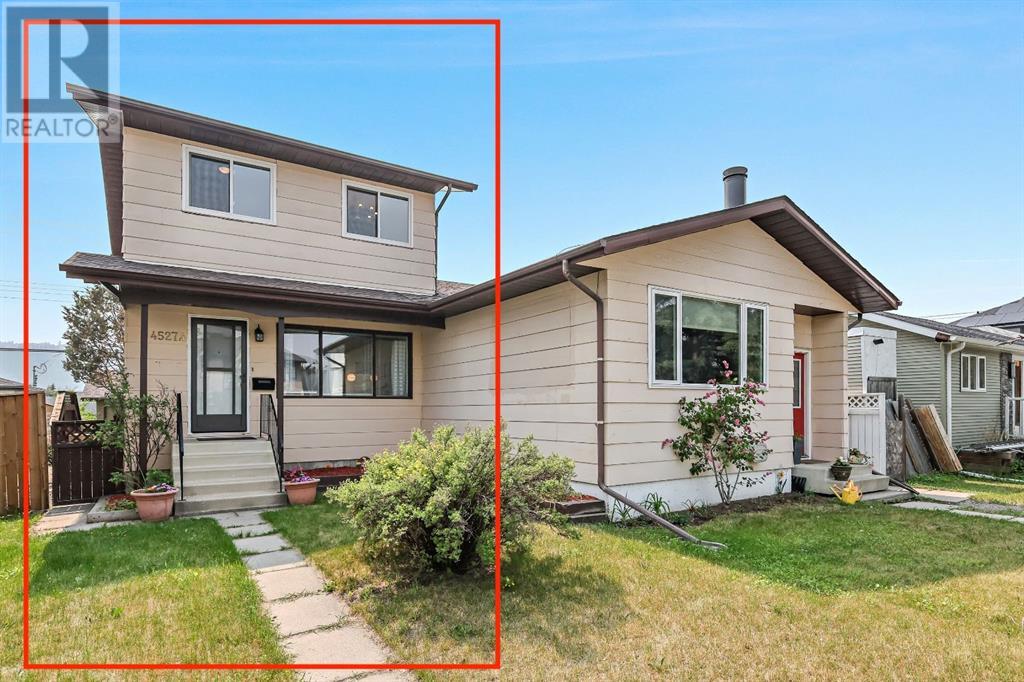

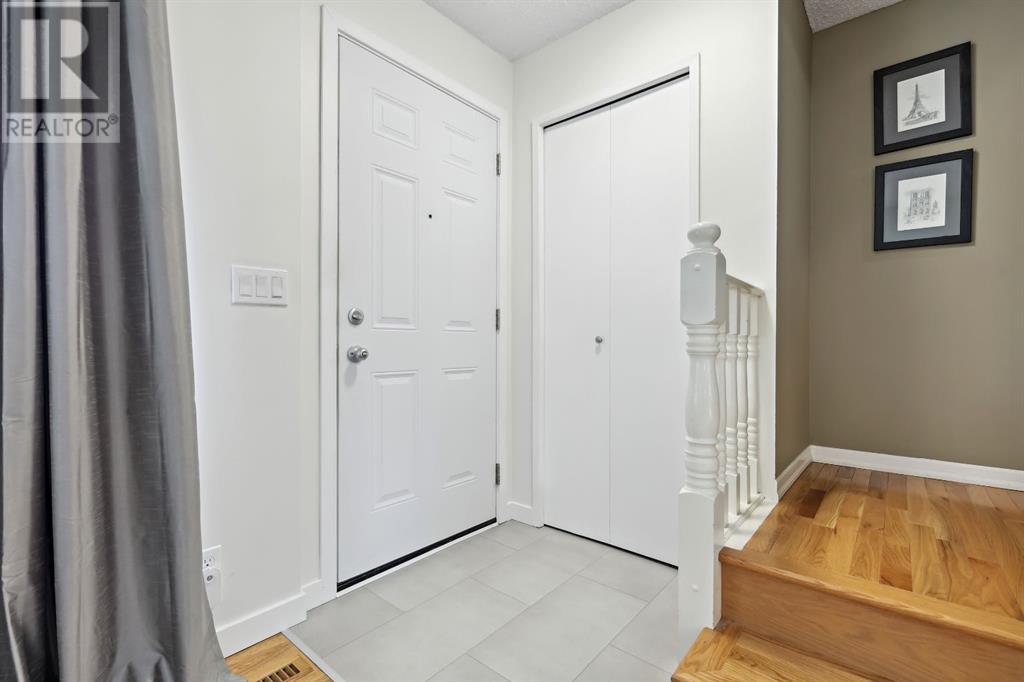

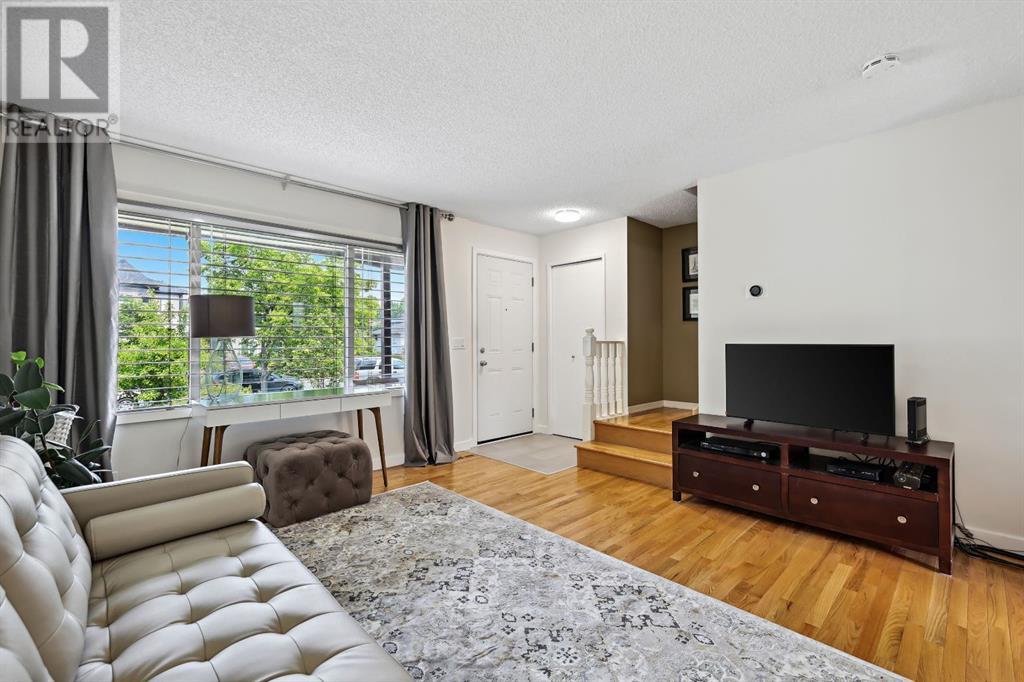
$519,000
4527A 19 Avenue NW
Calgary, Alberta, Alberta, T3B0S1
MLS® Number: A2230063
Property description
OPEN HOUSE CANCELLED. Ideal 2-storey half-duplex family home with recent improvements in the vibrant community of Montgomery close to schools, parks and shopping. The main level features a spacious, oversized living room and a refreshed kitchen complete with updated cabinets (2025), Caesarstone quartz counters (2025), appliances (2022) along with a pantry and a cozy dining area that opens onto a large wood deck and patio—perfect for entertaining. A convenient powder room (2024) and stylish new LVP flooring complete the level. The upper level features two generous bedrooms and an updated four-piece bathroom (2022). The fully finished lower level offers a versatile family/games room, plus a massive laundry and storage area. Outdoors, enjoy a fully fenced, landscaped yard, expansive deck, and an insulated double-detached garage. Other improvements include: vinyl windows (2015), roof (2009), high-efficiency furnace (2015). This home spans three finished levels, offering a flexible layout for families, home offices, or recreation. Nestled in a mature, walkable neighbourhood close to transit, parks, schools, and shops, this Montgomery gem delivers comfort, style, and convenience—don't miss your chance to call it yours!
Building information
Type
*****
Appliances
*****
Basement Development
*****
Basement Type
*****
Constructed Date
*****
Construction Material
*****
Construction Style Attachment
*****
Cooling Type
*****
Exterior Finish
*****
Flooring Type
*****
Foundation Type
*****
Half Bath Total
*****
Heating Type
*****
Size Interior
*****
Stories Total
*****
Total Finished Area
*****
Land information
Amenities
*****
Fence Type
*****
Landscape Features
*****
Size Depth
*****
Size Frontage
*****
Size Irregular
*****
Size Total
*****
Rooms
Upper Level
4pc Bathroom
*****
Bedroom
*****
Primary Bedroom
*****
Main level
2pc Bathroom
*****
Foyer
*****
Other
*****
Living room
*****
Lower level
Laundry room
*****
Family room
*****
Upper Level
4pc Bathroom
*****
Bedroom
*****
Primary Bedroom
*****
Main level
2pc Bathroom
*****
Foyer
*****
Other
*****
Living room
*****
Lower level
Laundry room
*****
Family room
*****
Upper Level
4pc Bathroom
*****
Bedroom
*****
Primary Bedroom
*****
Main level
2pc Bathroom
*****
Foyer
*****
Other
*****
Living room
*****
Lower level
Laundry room
*****
Family room
*****
Upper Level
4pc Bathroom
*****
Bedroom
*****
Primary Bedroom
*****
Main level
2pc Bathroom
*****
Foyer
*****
Other
*****
Living room
*****
Lower level
Laundry room
*****
Family room
*****
Courtesy of RE/MAX House of Real Estate
Book a Showing for this property
Please note that filling out this form you'll be registered and your phone number without the +1 part will be used as a password.
