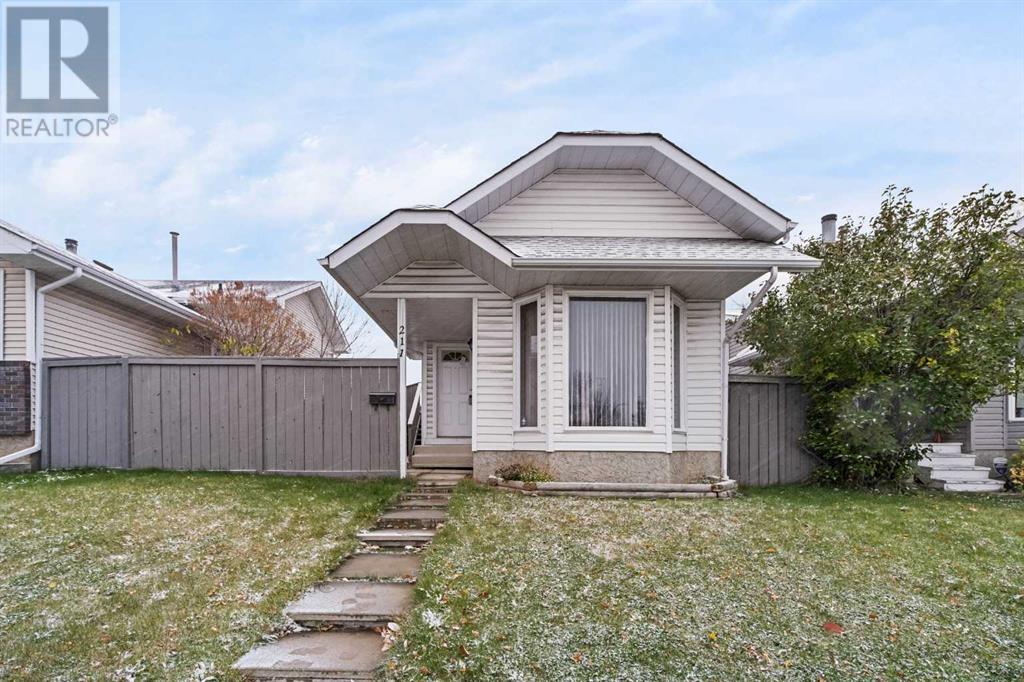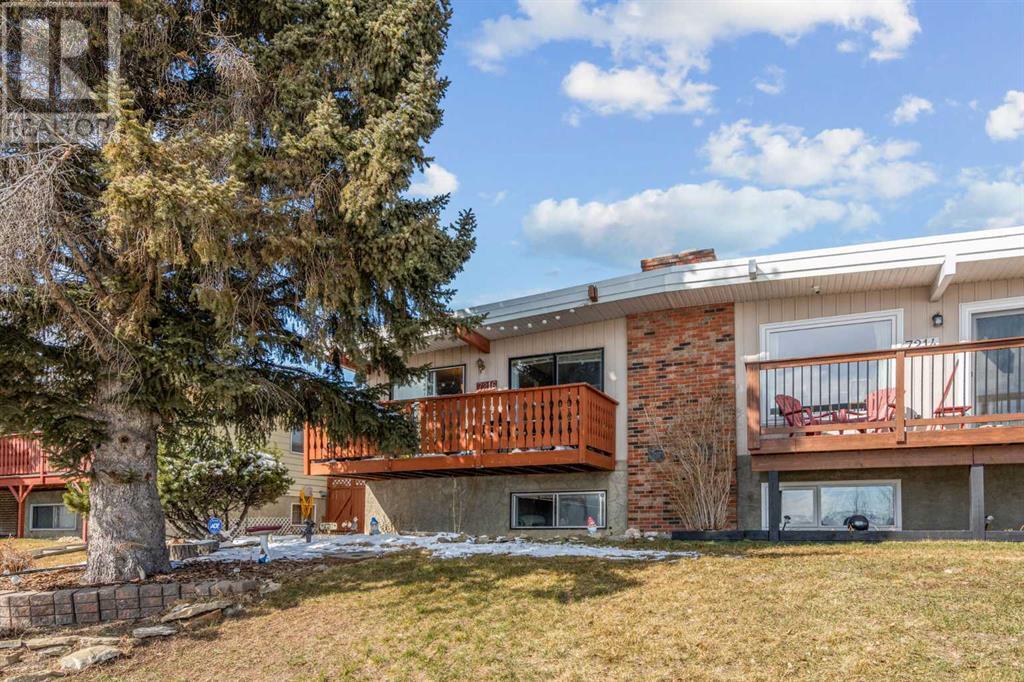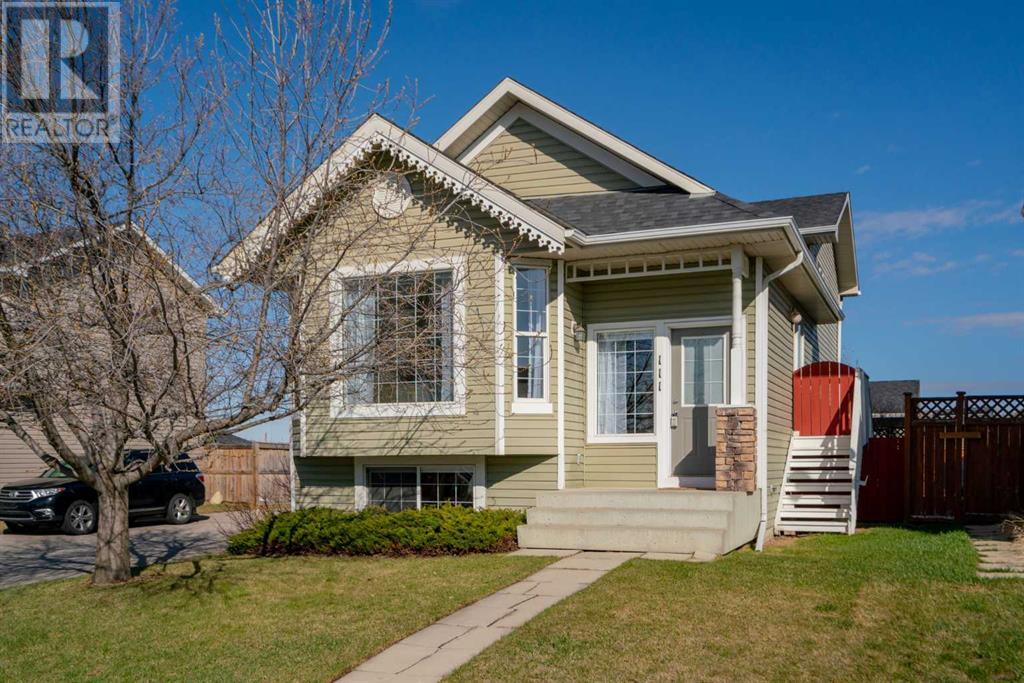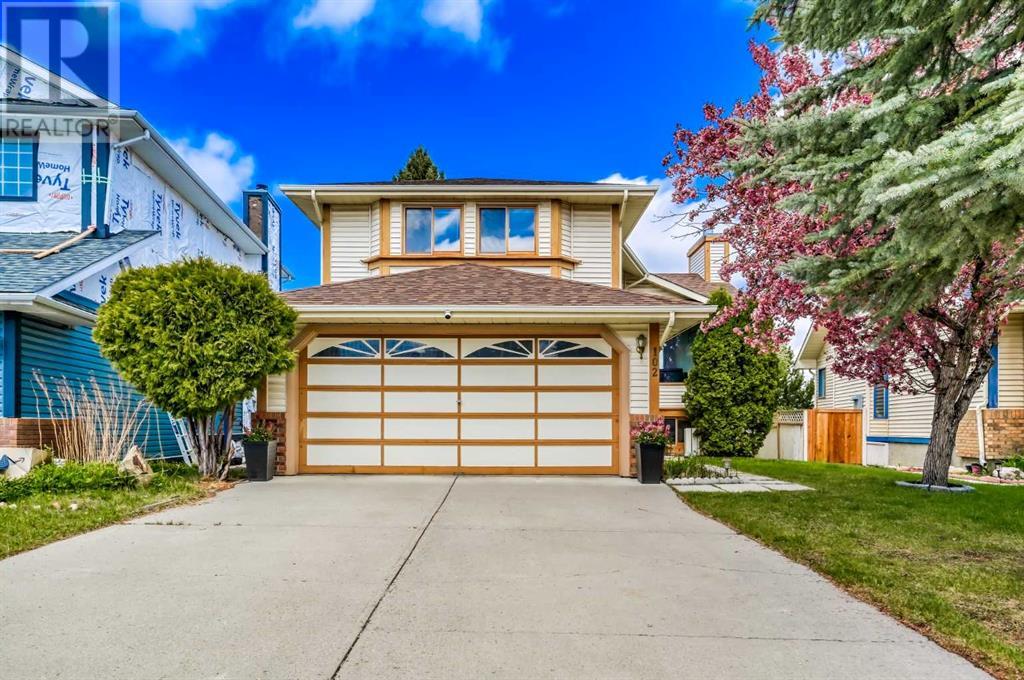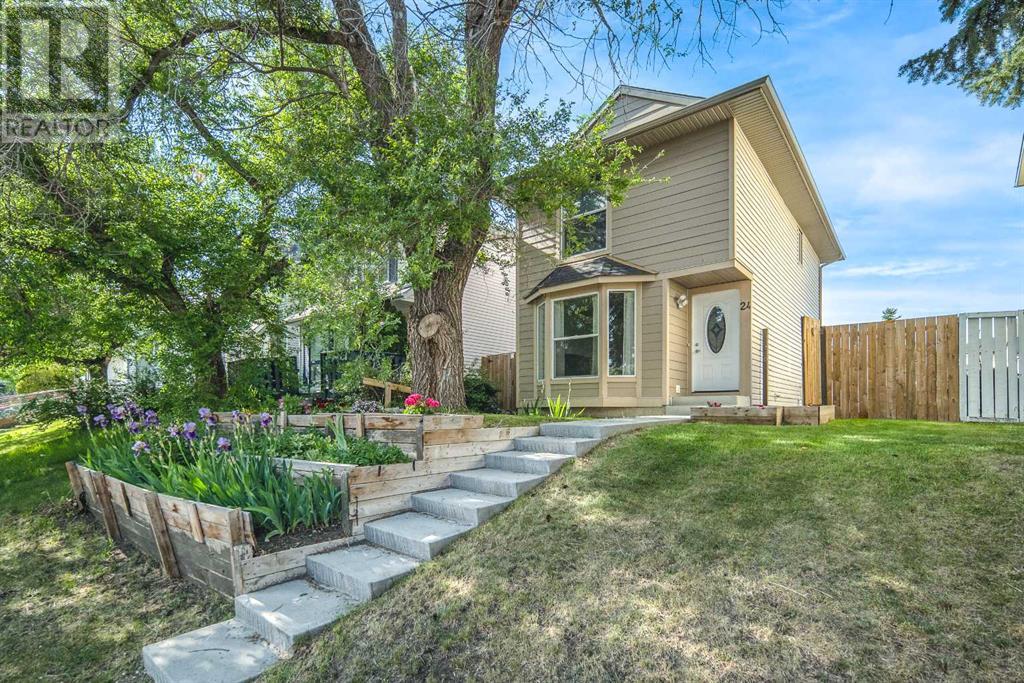Free account required
Unlock the full potential of your property search with a free account! Here's what you'll gain immediate access to:
- Exclusive Access to Every Listing
- Personalized Search Experience
- Favorite Properties at Your Fingertips
- Stay Ahead with Email Alerts



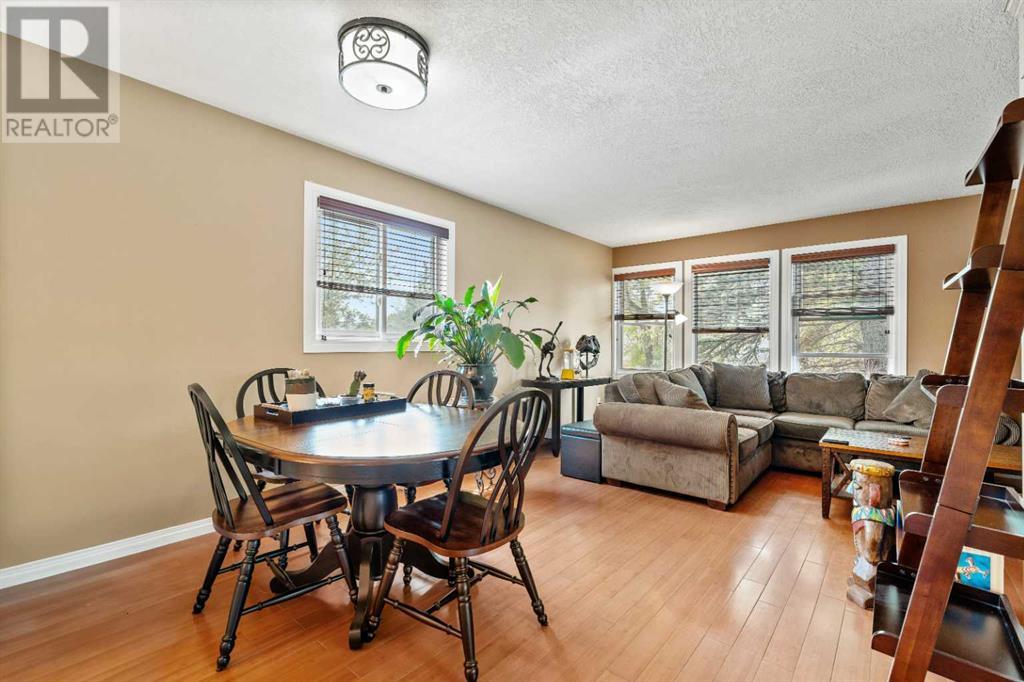
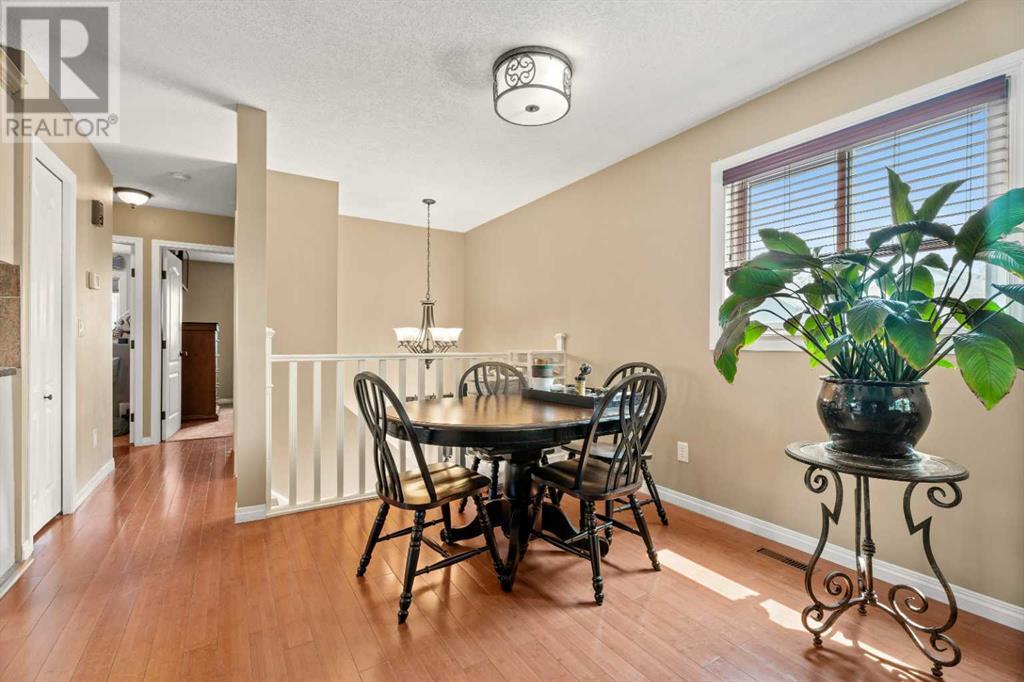
$549,900
6 Edgeburn Place NW
Calgary, Alberta, Alberta, T3A4H7
MLS® Number: A2230548
Property description
Welcome to this well-maintained bi-level home located in the highly sought-after community of Edgemont. With nearly 800 sq ft above grade and a fully developed lower level, this charming residence offers the perfect blend of comfort, functionality, and location. Nestled among mature trees on a quiet cul-de-sac, this home greets you with a private front entrance and great curb appeal. Step inside and head upstairs to discover a spacious kitchen and dining area with ample storage—ideal for family living or entertaining. Adjacent is an airy living room filled with natural light from large windows, creating a warm and inviting atmosphere. The main level features a fully renovated 3-piece bathroom with a large walk-in shower, a generous primary bedroom, and a second bedroom—perfect for children, guests, or a home office. Since this home is a bi-level, the lower level continues to impress with oversized windows drawing in natural light, a large family room, a third bedroom with walk-in closet, another full bathroom, and a laundry/utility room. Upgrades over the past 10 years include vinyl siding, newer windows, added insulation, carpet, and a complete main bathroom renovation, ensuring peace of mind for years to come. Relax outdoors in the fully fenced, private backyard which also provides access to the oversized single garage. Situated within walking distance to Edgemont’s extensive pathway system, ravines, parks, top-rated schools (1-minute walk to Tom Baines), and shopping (including Superstore and restaurants), this home combines convenience and lifestyle. Meticulously cared for, this move-in-ready gem is ideal for families, first-time buyers, downsizers, or investors alike.
Building information
Type
*****
Appliances
*****
Architectural Style
*****
Basement Development
*****
Basement Type
*****
Constructed Date
*****
Construction Material
*****
Construction Style Attachment
*****
Cooling Type
*****
Exterior Finish
*****
Flooring Type
*****
Foundation Type
*****
Half Bath Total
*****
Heating Type
*****
Size Interior
*****
Stories Total
*****
Total Finished Area
*****
Land information
Amenities
*****
Fence Type
*****
Landscape Features
*****
Size Depth
*****
Size Frontage
*****
Size Irregular
*****
Size Total
*****
Rooms
Main level
Primary Bedroom
*****
Living room
*****
Kitchen
*****
Dining room
*****
Bedroom
*****
3pc Bathroom
*****
Basement
Recreational, Games room
*****
Laundry room
*****
Bedroom
*****
4pc Bathroom
*****
Main level
Primary Bedroom
*****
Living room
*****
Kitchen
*****
Dining room
*****
Bedroom
*****
3pc Bathroom
*****
Basement
Recreational, Games room
*****
Laundry room
*****
Bedroom
*****
4pc Bathroom
*****
Main level
Primary Bedroom
*****
Living room
*****
Kitchen
*****
Dining room
*****
Bedroom
*****
3pc Bathroom
*****
Basement
Recreational, Games room
*****
Laundry room
*****
Bedroom
*****
4pc Bathroom
*****
Main level
Primary Bedroom
*****
Living room
*****
Kitchen
*****
Dining room
*****
Bedroom
*****
3pc Bathroom
*****
Basement
Recreational, Games room
*****
Laundry room
*****
Bedroom
*****
4pc Bathroom
*****
Main level
Primary Bedroom
*****
Living room
*****
Kitchen
*****
Dining room
*****
Bedroom
*****
3pc Bathroom
*****
Basement
Recreational, Games room
*****
Laundry room
*****
Bedroom
*****
4pc Bathroom
*****
Courtesy of Real Estate Professionals Inc.
Book a Showing for this property
Please note that filling out this form you'll be registered and your phone number without the +1 part will be used as a password.
