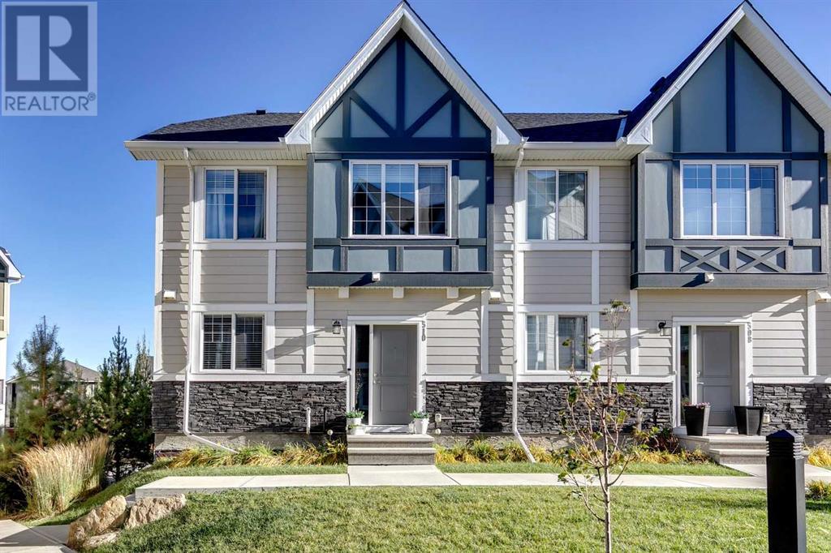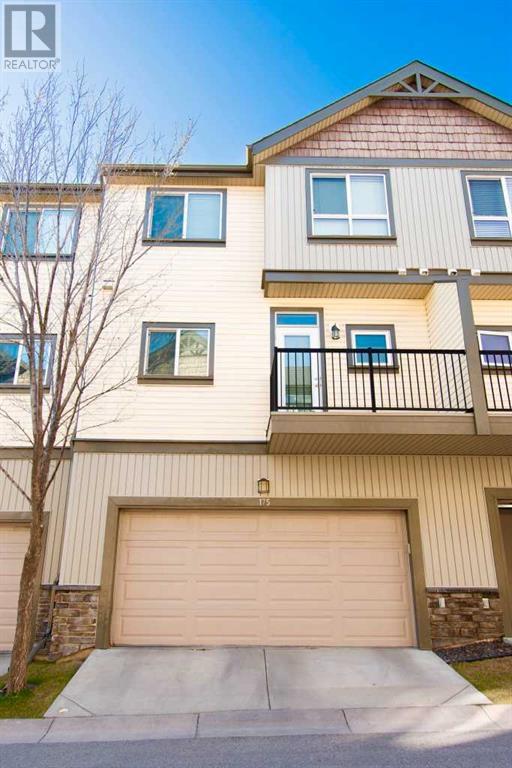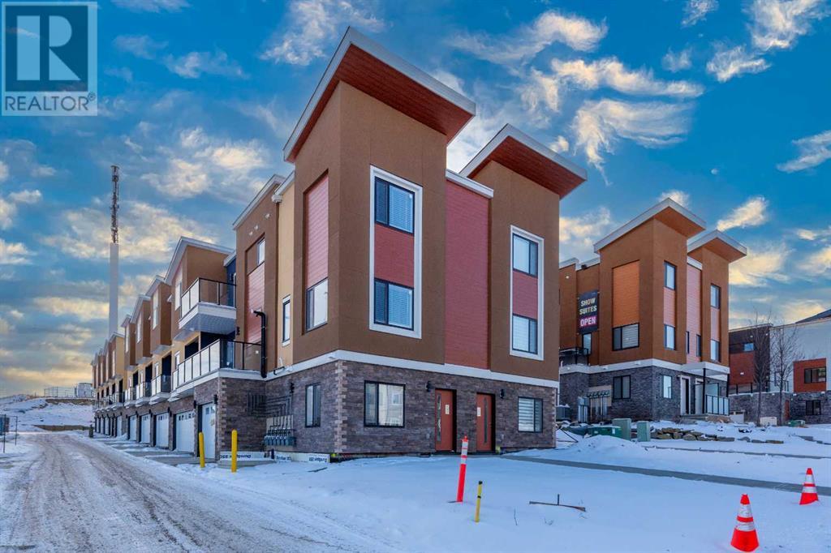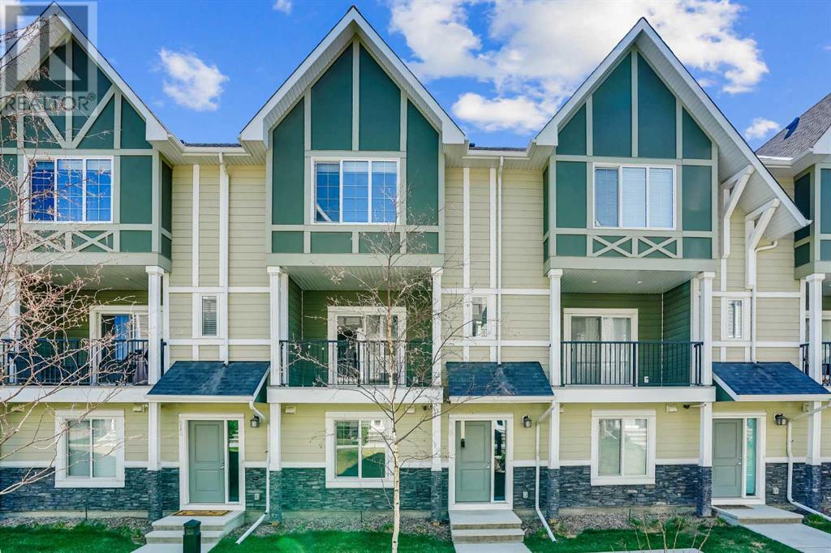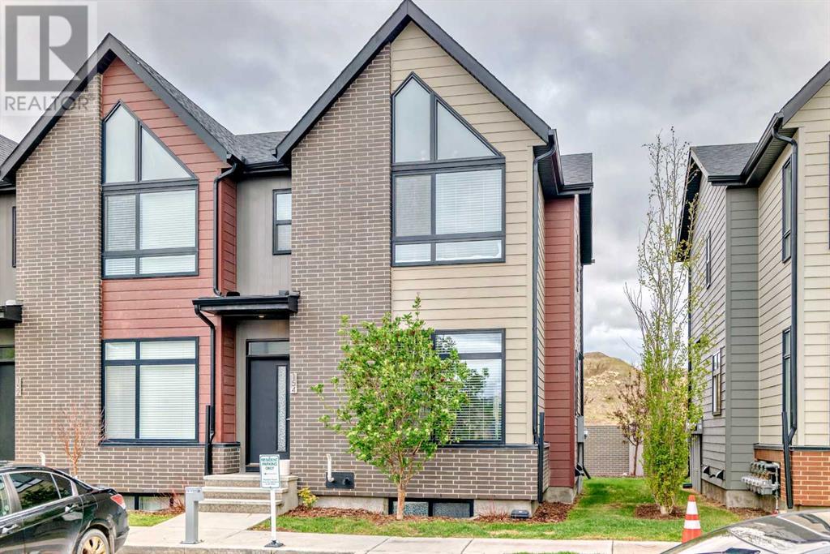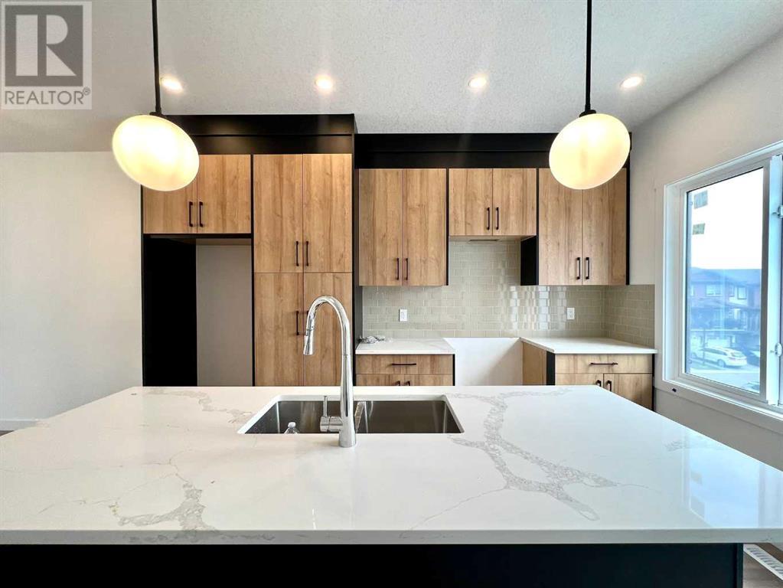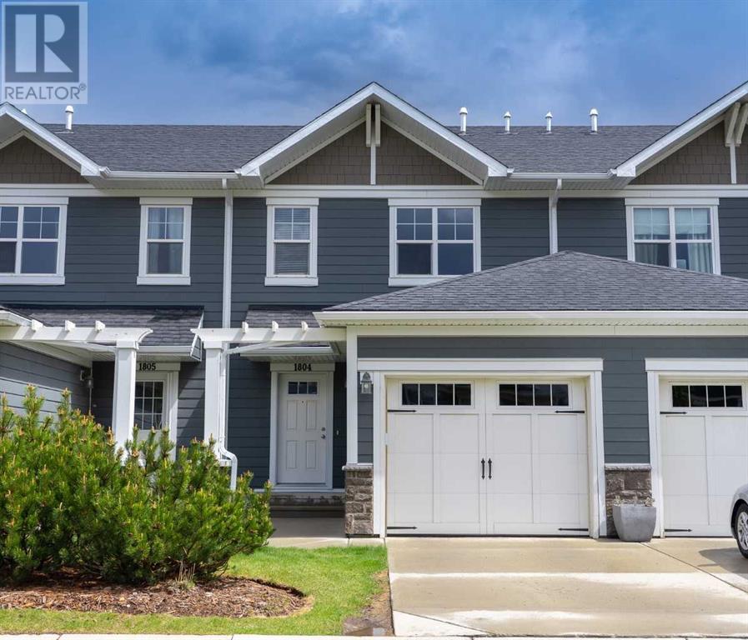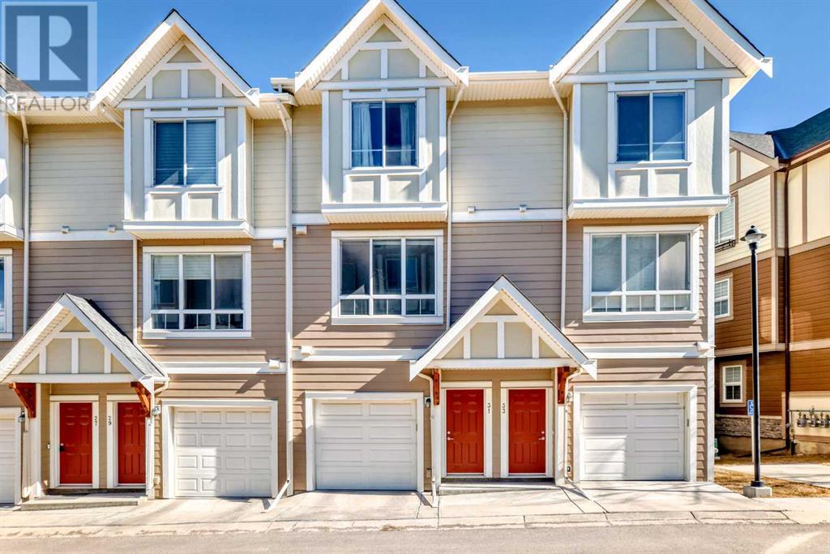Free account required
Unlock the full potential of your property search with a free account! Here's what you'll gain immediate access to:
- Exclusive Access to Every Listing
- Personalized Search Experience
- Favorite Properties at Your Fingertips
- Stay Ahead with Email Alerts
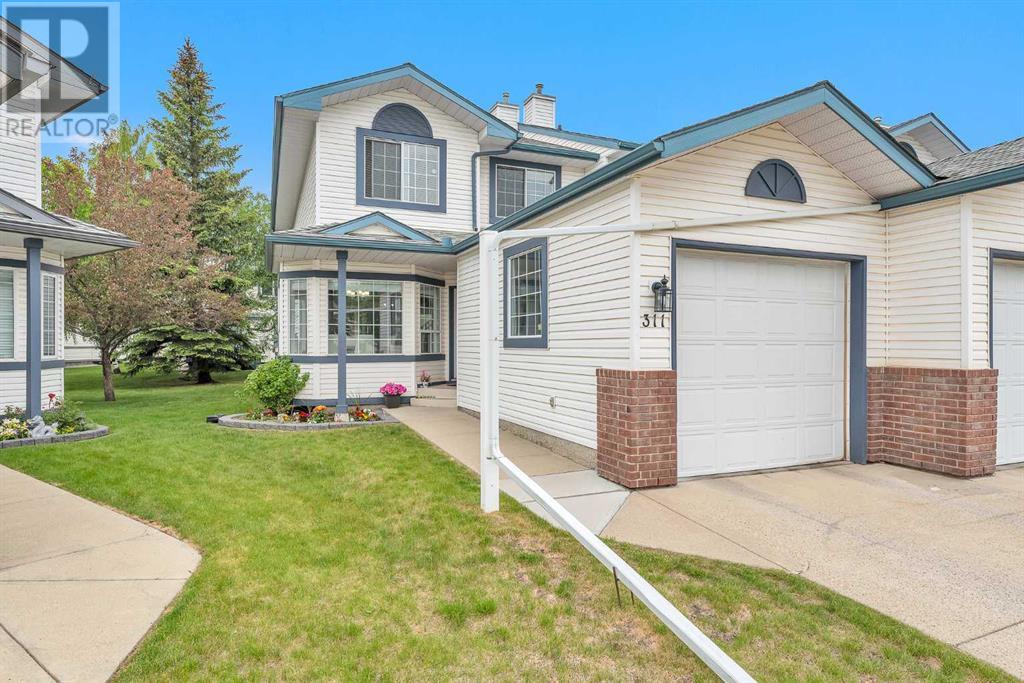
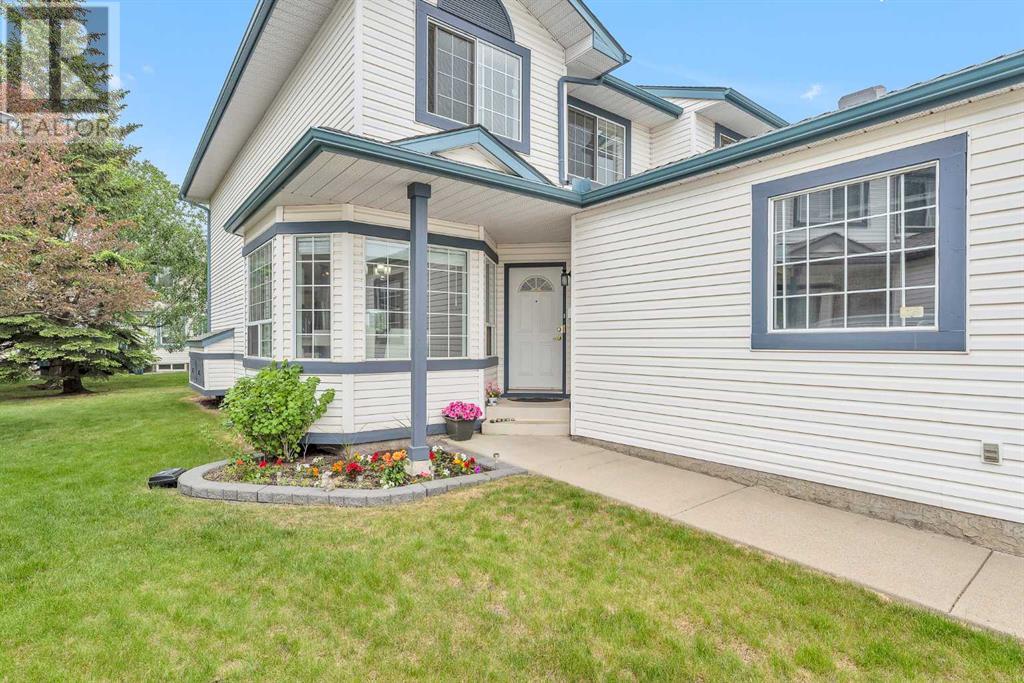
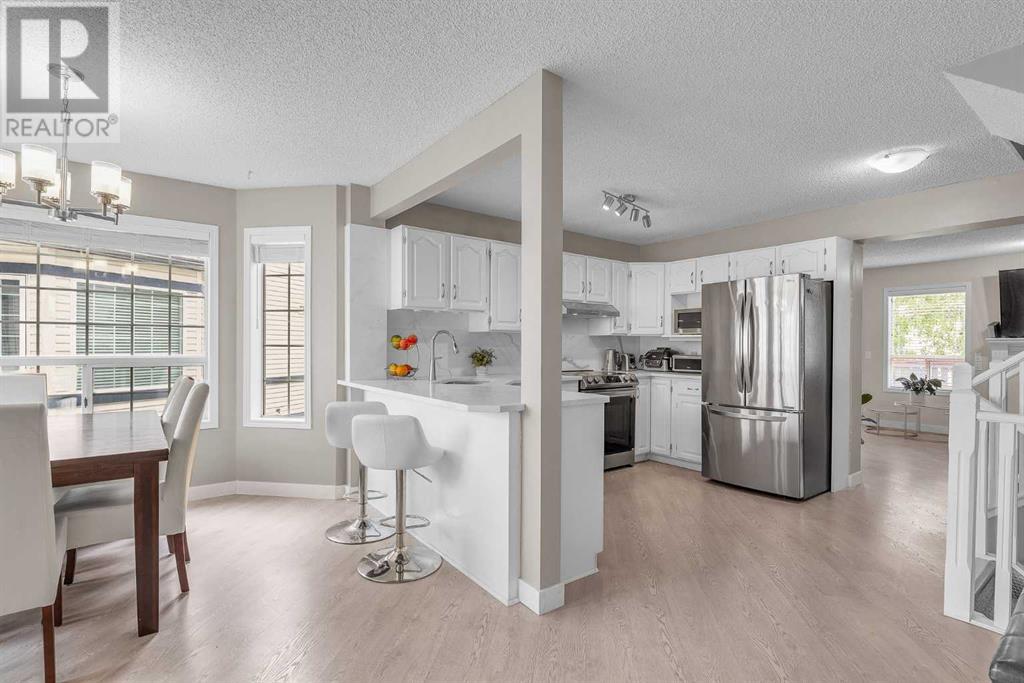
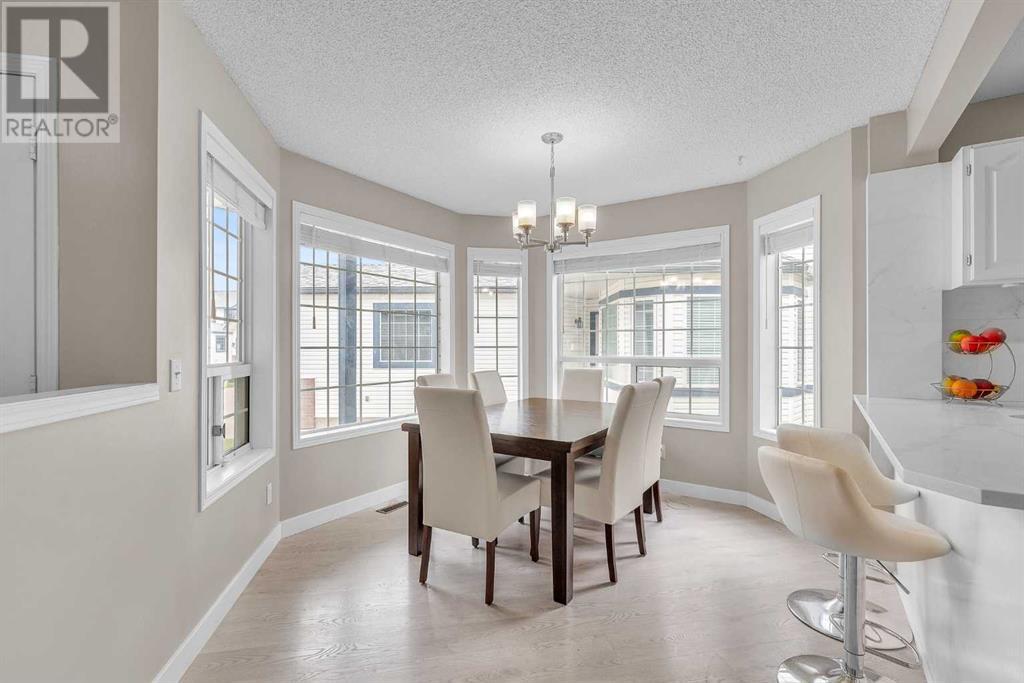
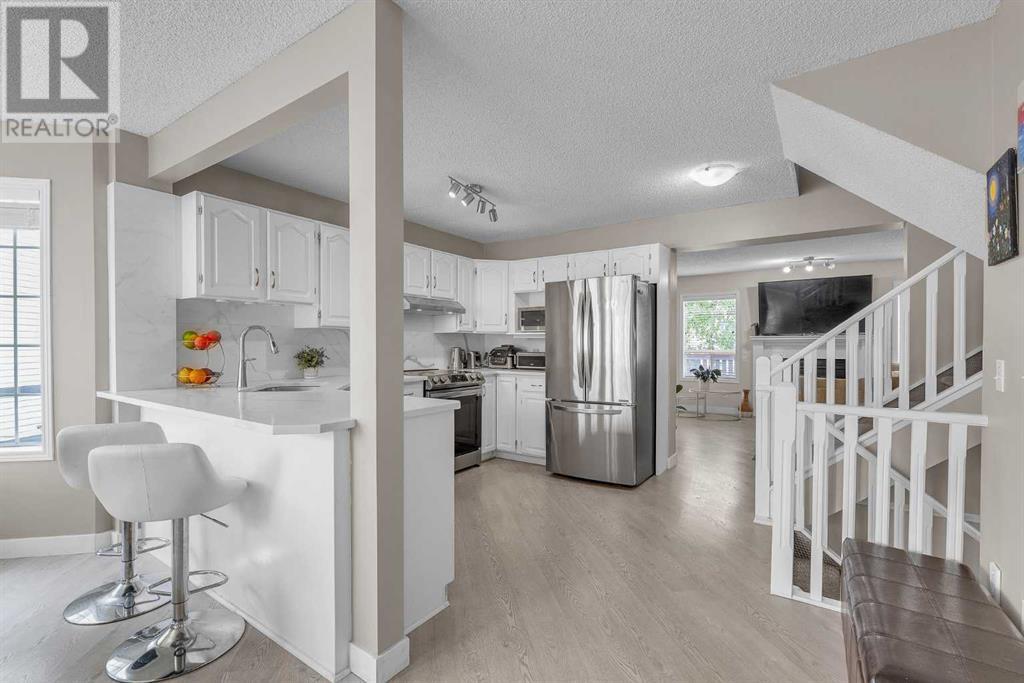
$529,900
311 Citadel Terrace NW
Calgary, Alberta, Alberta, T3G3X3
MLS® Number: A2230908
Property description
Welcome to this beautifully updated 2-story end-unit townhouse nestled in the quiet and family-friendly community of Citadel. Offering over 1,700 sq.ft. of total living space, this home features 3 bedrooms, 2.5 bathrooms, a finished basement, and an attached single-car garage. Step inside to discover fresh new paint throughout and a bright, open-concept main floor. The kitchen boasts quartz countertops, a stylish stone backsplash, a breakfast bar, and newer stainless-steel appliances perfect for both everyday living and entertaining. Adjacent is a cozy dining area and a spacious living room complete with a gas fireplace set in a stunning decorative stone surround. Upstairs, you’ll find three generously sized bedrooms, including a primary suite with a walk-in closet and a 4-piece ensuite. The additional two bedrooms are well appointed and share another full 4-piece bathroom. The fully finished basement offers a large rec room, convenient laundry area, and ample storage space ideal for growing families or those needing a flexible living area. Tucked away in a peaceful corner of the complex, this end unit provides added privacy and tranquility. Recent upgrades include the complete removal of Poly-B plumbing, giving you peace of mind for years to come. Located close to schools, parks, shopping, and transit, and with easy access to Country Hills Blvd and Stoney Trail, this move-in-ready home truly has it all. Call today for your private viewing.
Building information
Type
*****
Appliances
*****
Basement Development
*****
Basement Type
*****
Constructed Date
*****
Construction Material
*****
Construction Style Attachment
*****
Cooling Type
*****
Exterior Finish
*****
Fireplace Present
*****
FireplaceTotal
*****
Flooring Type
*****
Foundation Type
*****
Half Bath Total
*****
Heating Type
*****
Size Interior
*****
Stories Total
*****
Total Finished Area
*****
Land information
Amenities
*****
Fence Type
*****
Landscape Features
*****
Size Total
*****
Rooms
Upper Level
Bedroom
*****
Bedroom
*****
Primary Bedroom
*****
4pc Bathroom
*****
4pc Bathroom
*****
Main level
Dining room
*****
Kitchen
*****
Living room
*****
2pc Bathroom
*****
Lower level
Recreational, Games room
*****
Upper Level
Bedroom
*****
Bedroom
*****
Primary Bedroom
*****
4pc Bathroom
*****
4pc Bathroom
*****
Main level
Dining room
*****
Kitchen
*****
Living room
*****
2pc Bathroom
*****
Lower level
Recreational, Games room
*****
Upper Level
Bedroom
*****
Bedroom
*****
Primary Bedroom
*****
4pc Bathroom
*****
4pc Bathroom
*****
Main level
Dining room
*****
Kitchen
*****
Living room
*****
2pc Bathroom
*****
Lower level
Recreational, Games room
*****
Upper Level
Bedroom
*****
Bedroom
*****
Primary Bedroom
*****
4pc Bathroom
*****
4pc Bathroom
*****
Main level
Dining room
*****
Kitchen
*****
Living room
*****
2pc Bathroom
*****
Lower level
Recreational, Games room
*****
Upper Level
Bedroom
*****
Bedroom
*****
Primary Bedroom
*****
4pc Bathroom
*****
4pc Bathroom
*****
Main level
Dining room
*****
Kitchen
*****
Living room
*****
2pc Bathroom
*****
Lower level
Recreational, Games room
*****
Courtesy of 2% Realty
Book a Showing for this property
Please note that filling out this form you'll be registered and your phone number without the +1 part will be used as a password.

