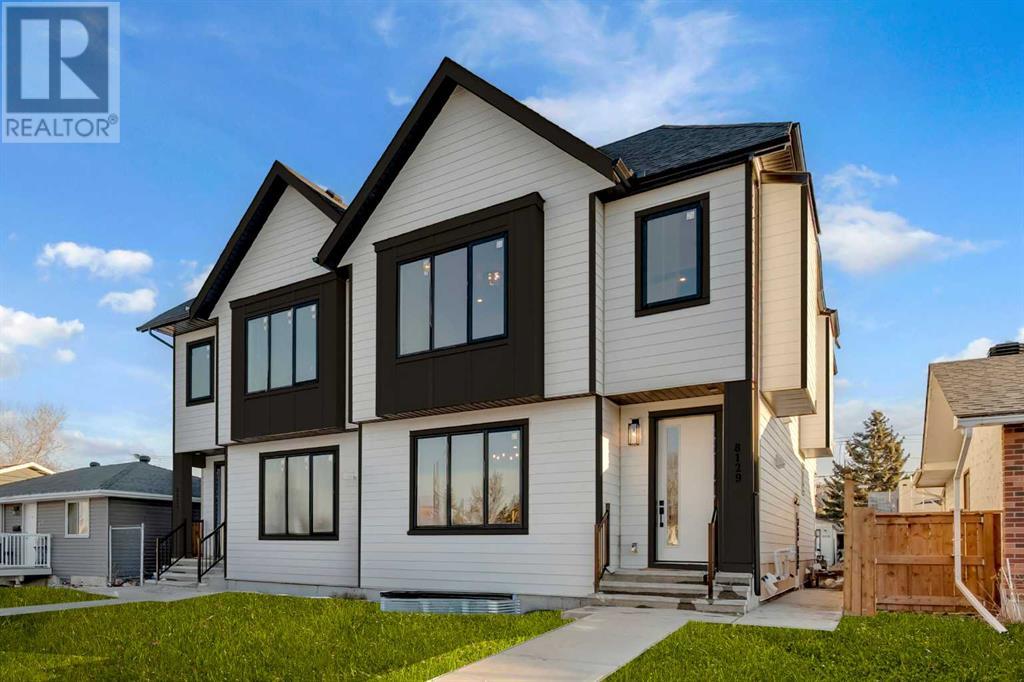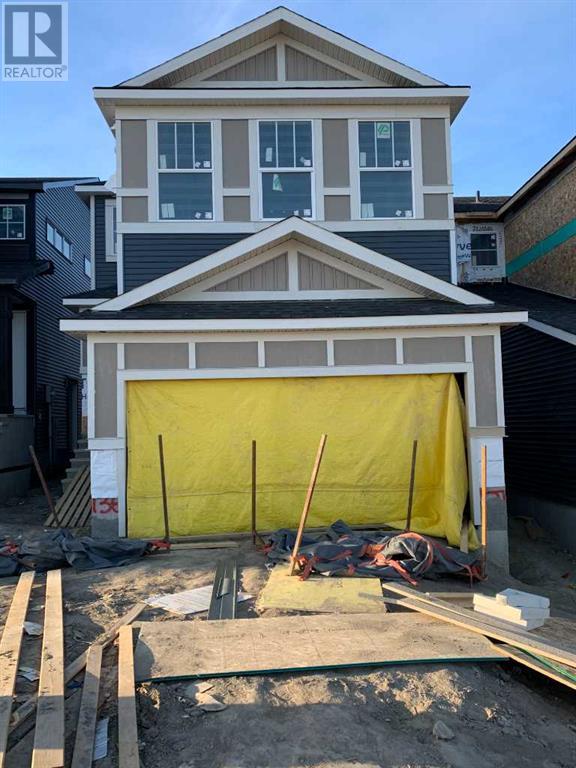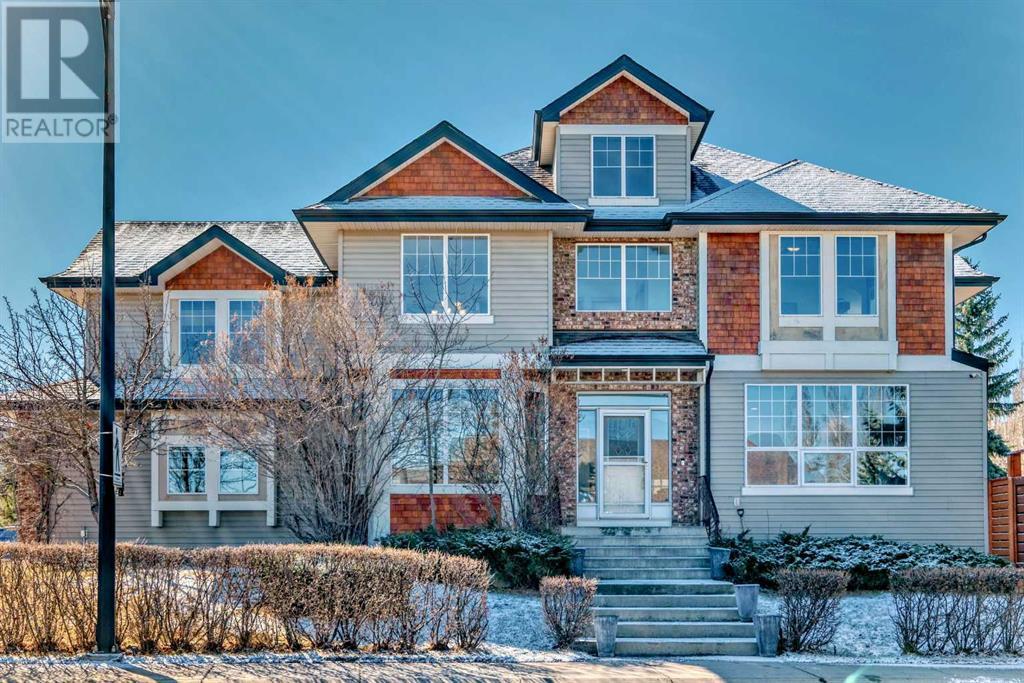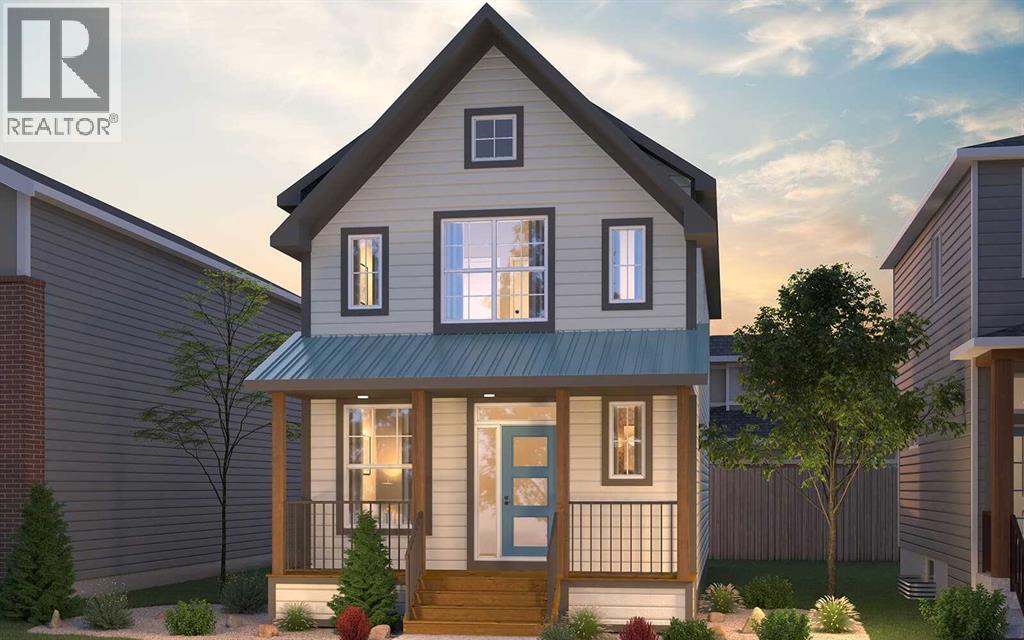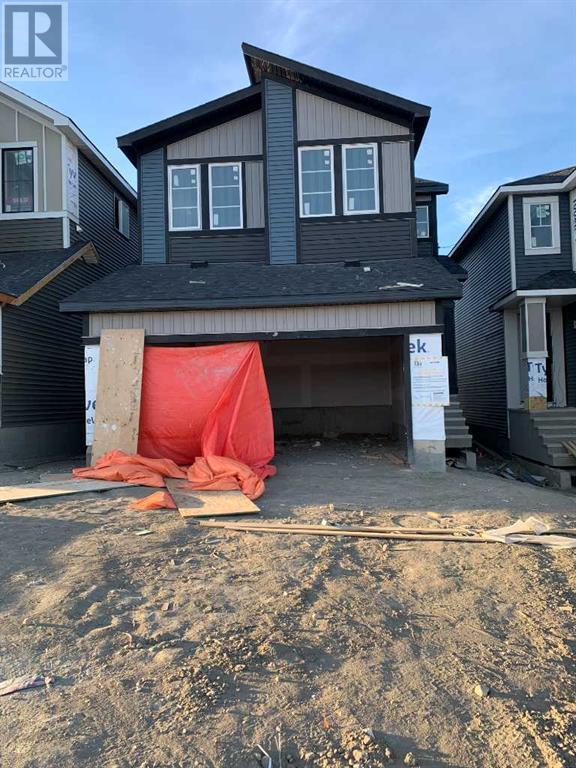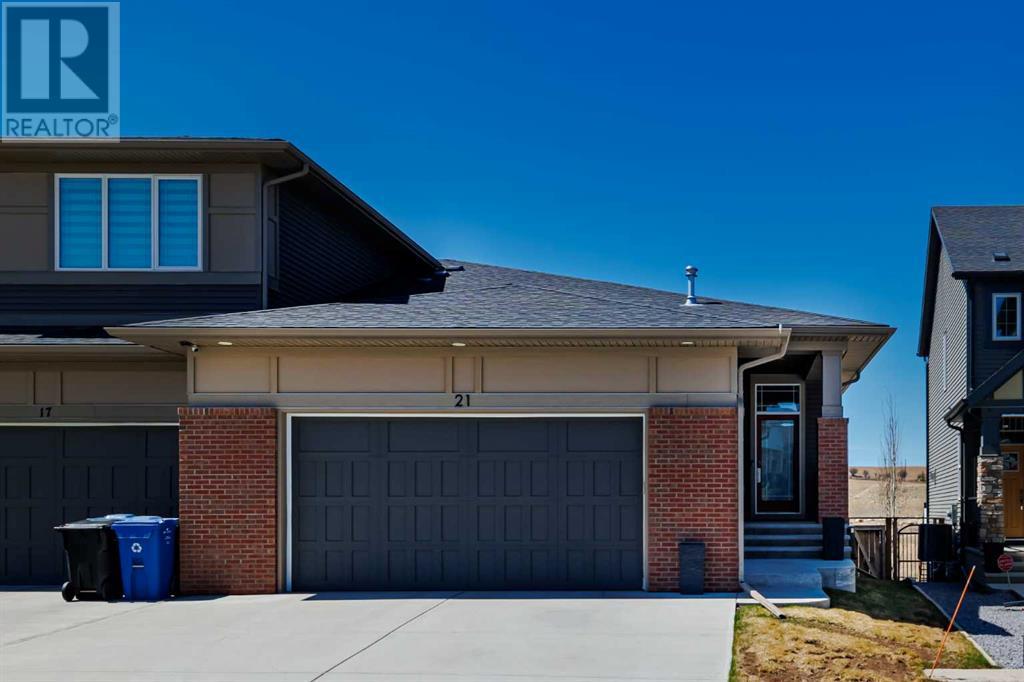Free account required
Unlock the full potential of your property search with a free account! Here's what you'll gain immediate access to:
- Exclusive Access to Every Listing
- Personalized Search Experience
- Favorite Properties at Your Fingertips
- Stay Ahead with Email Alerts
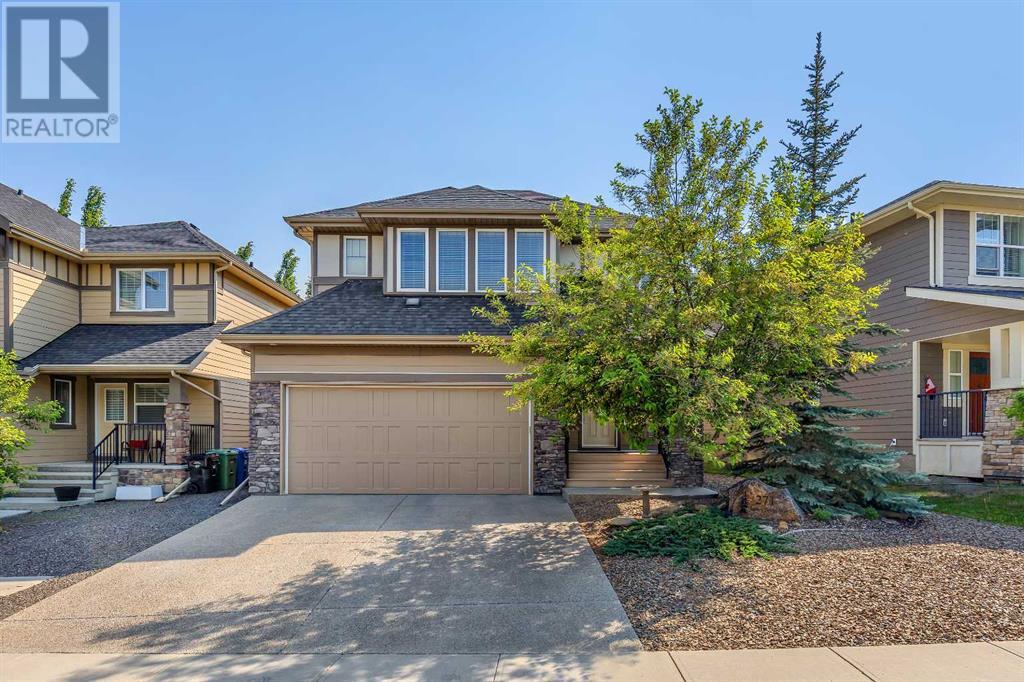
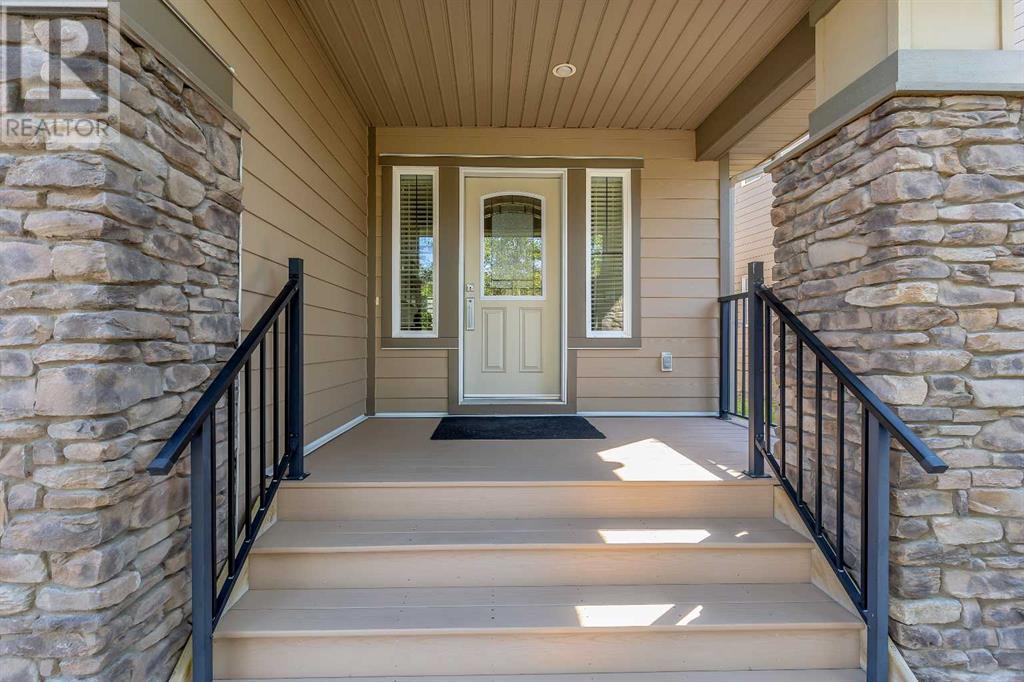
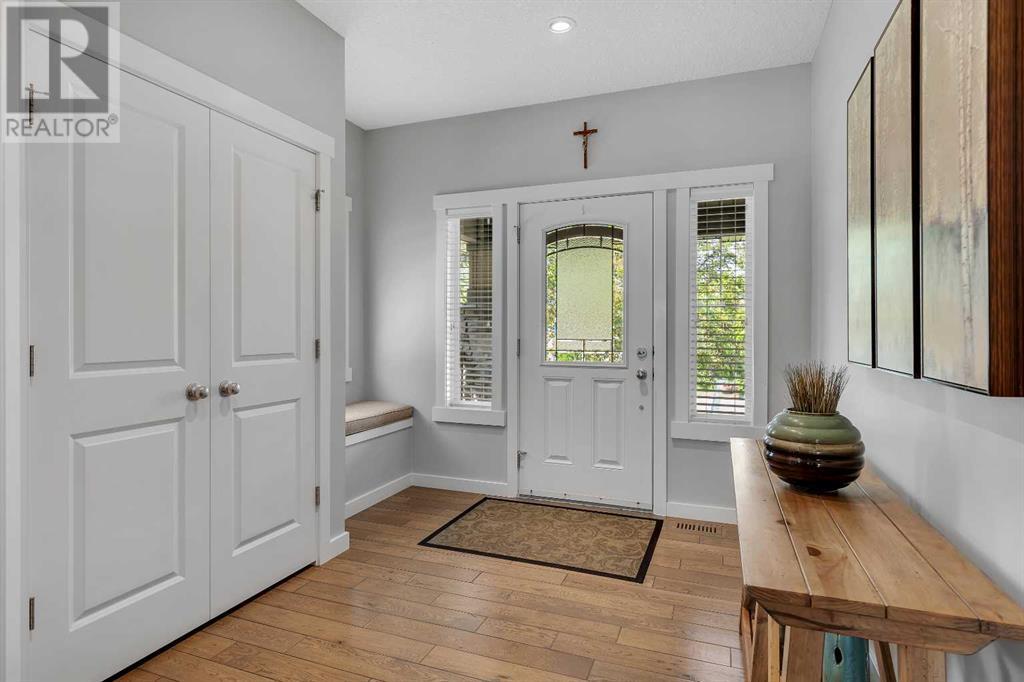
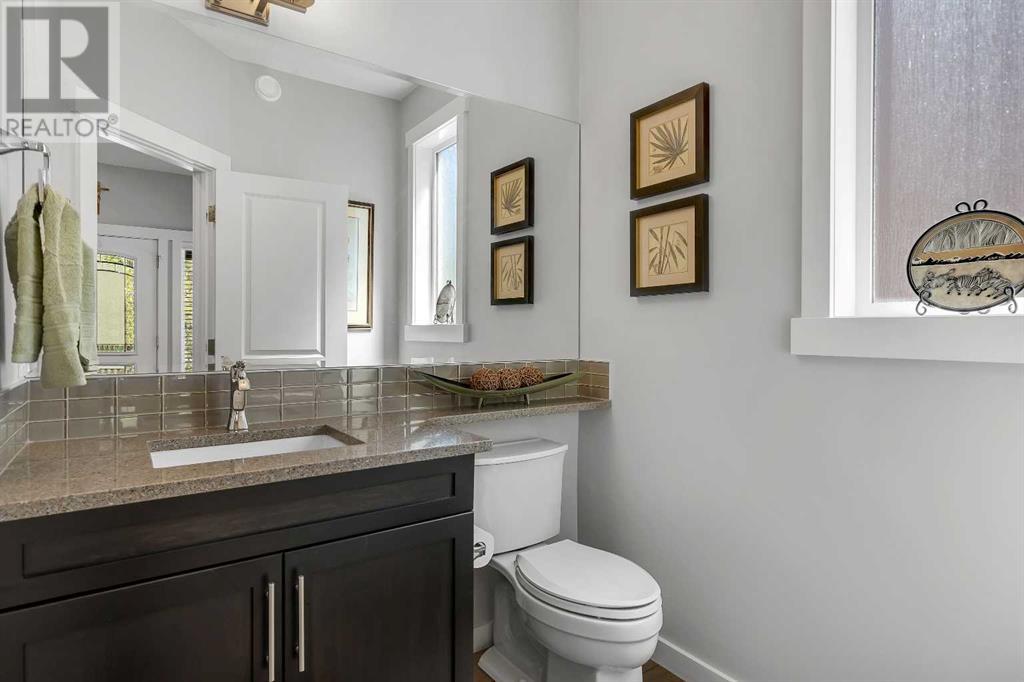
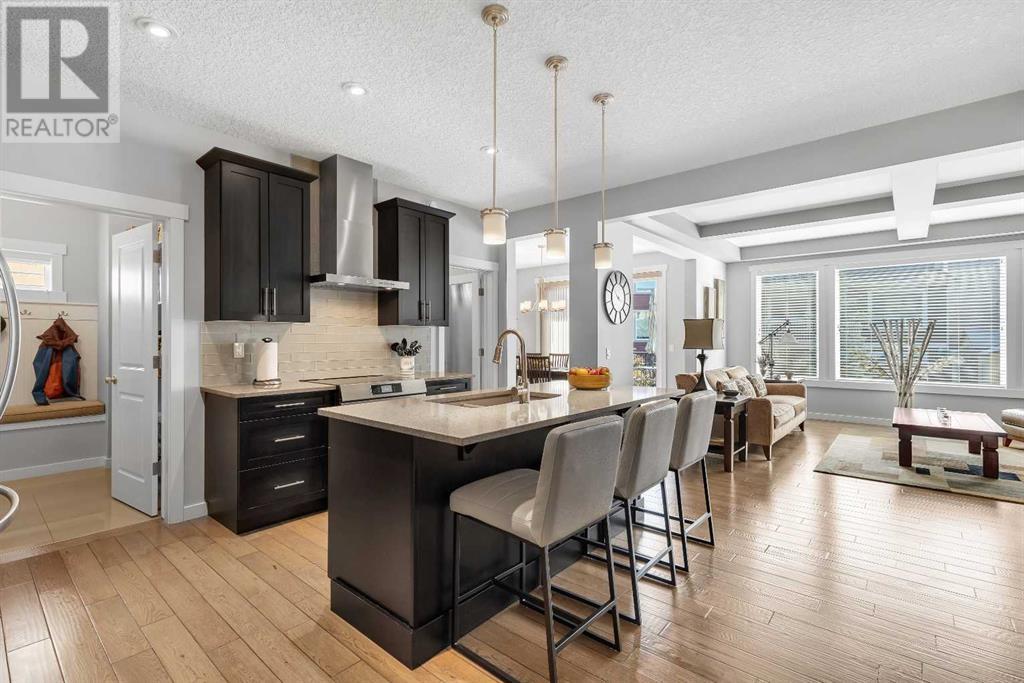
$974,800
271 Valley Pointe Way NW
Calgary, Alberta, Alberta, T3B6B4
MLS® Number: A2231334
Property description
Stunning Two-Storey Home You Won't Want to Miss! Nestled in one of Calgary's best-kept secrets, Valley Ridge, this exquisite two-storey home is a must-see! As you step inside, you'll be greeted by a spacious foyer featuring bench seating and ample closet space. The open-concept design seamlessly connects the kitchen, dining room, and living room, creating a well-appointed space perfect for both relaxation and entertainment. Highlights include Hardie-board siding, air conditioning, high ceilings throughout with coffered ceilings in the living room, expansive windows allowing for abundant natural light, elegant, engineered hardwood flooring, quartz countertops throughout the home all with tasteful décor and thoughtfully chosen furnishings that perfectly complement the space. The kitchen is a chef's delight, boasting generous counter space and cabinets, stainless steel appliances, a breakfast bar/island, and an oversized walk-in pantry complete with a stand-up refrigerator/freezer and plenty of shelving. The living room, adorned with large south-facing windows, features a beautiful gas fireplace framed by lovely ceramic tile. From the dining room, step out onto the composite deck to enjoy warm summer evenings while entertaining friends and family. The mudroom provides a convenient bench and ample shelving for your belongings, and a half bath rounds out the main floor. On the upper level, you'll find a spacious bonus room with large windows that invite natural light. The primary suite is a true retreat, featuring tray ceilings, a large walk-in closet and a luxurious five-piece ensuite. There are also two additional bedrooms, one with a walk-in closet, along with a four-piece bath and laundry room completing this floor. The fully finished lower level includes a recreational room, an exercise room, a generously sized fourth bedroom with a walk-in closet, and a three-piece bathroom. Outside, a complete maintenance free front and back yard with composite front step s porch and rear deck including artificial turf (in backyard) offering a peaceful retreat. The double attached garage is heated. Located on a quiet street, you're just half a block from the numerous walking paths of Valley Ridge and have quick access to downtown and the mountains. This is a must see home; book your showing today!
Building information
Type
*****
Appliances
*****
Basement Development
*****
Basement Type
*****
Constructed Date
*****
Construction Style Attachment
*****
Cooling Type
*****
Exterior Finish
*****
Fireplace Present
*****
FireplaceTotal
*****
Flooring Type
*****
Foundation Type
*****
Half Bath Total
*****
Heating Type
*****
Size Interior
*****
Stories Total
*****
Total Finished Area
*****
Land information
Amenities
*****
Fence Type
*****
Landscape Features
*****
Size Depth
*****
Size Frontage
*****
Size Irregular
*****
Size Total
*****
Rooms
Upper Level
4pc Bathroom
*****
5pc Bathroom
*****
Other
*****
Other
*****
Bonus Room
*****
Bedroom
*****
Bedroom
*****
Primary Bedroom
*****
Main level
2pc Bathroom
*****
Foyer
*****
Other
*****
Pantry
*****
Kitchen
*****
Living room
*****
Dining room
*****
Basement
Furnace
*****
3pc Bathroom
*****
Other
*****
Bedroom
*****
Exercise room
*****
Recreational, Games room
*****
Upper Level
4pc Bathroom
*****
5pc Bathroom
*****
Other
*****
Other
*****
Bonus Room
*****
Bedroom
*****
Bedroom
*****
Primary Bedroom
*****
Main level
2pc Bathroom
*****
Foyer
*****
Other
*****
Pantry
*****
Kitchen
*****
Living room
*****
Dining room
*****
Basement
Furnace
*****
3pc Bathroom
*****
Other
*****
Bedroom
*****
Exercise room
*****
Recreational, Games room
*****
Upper Level
4pc Bathroom
*****
5pc Bathroom
*****
Other
*****
Other
*****
Bonus Room
*****
Bedroom
*****
Bedroom
*****
Primary Bedroom
*****
Courtesy of RE/MAX Real Estate (Mountain View)
Book a Showing for this property
Please note that filling out this form you'll be registered and your phone number without the +1 part will be used as a password.
