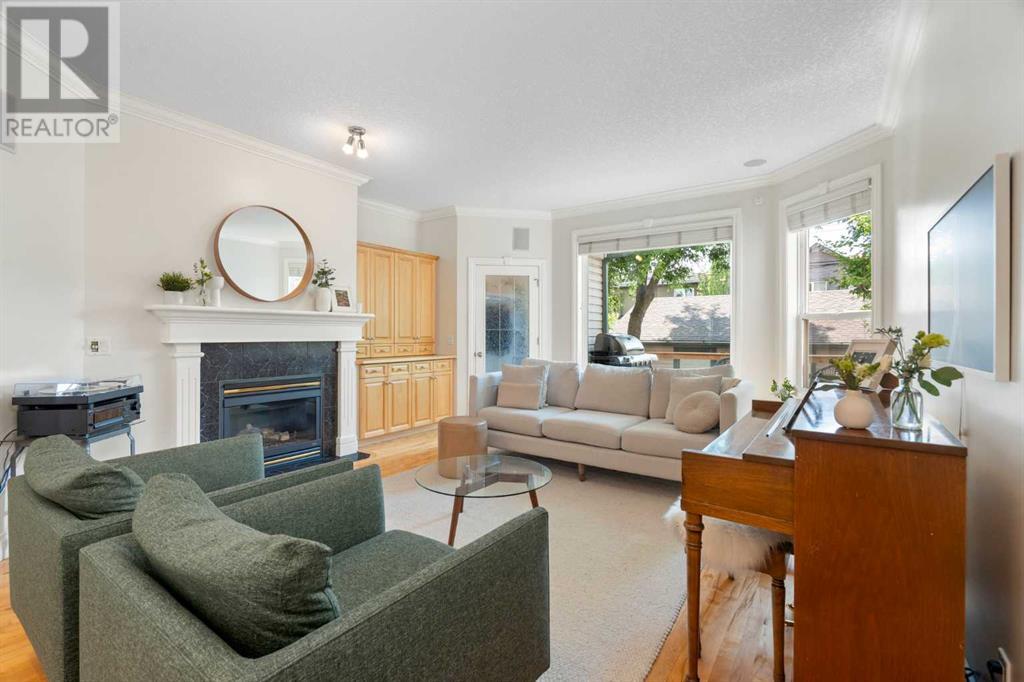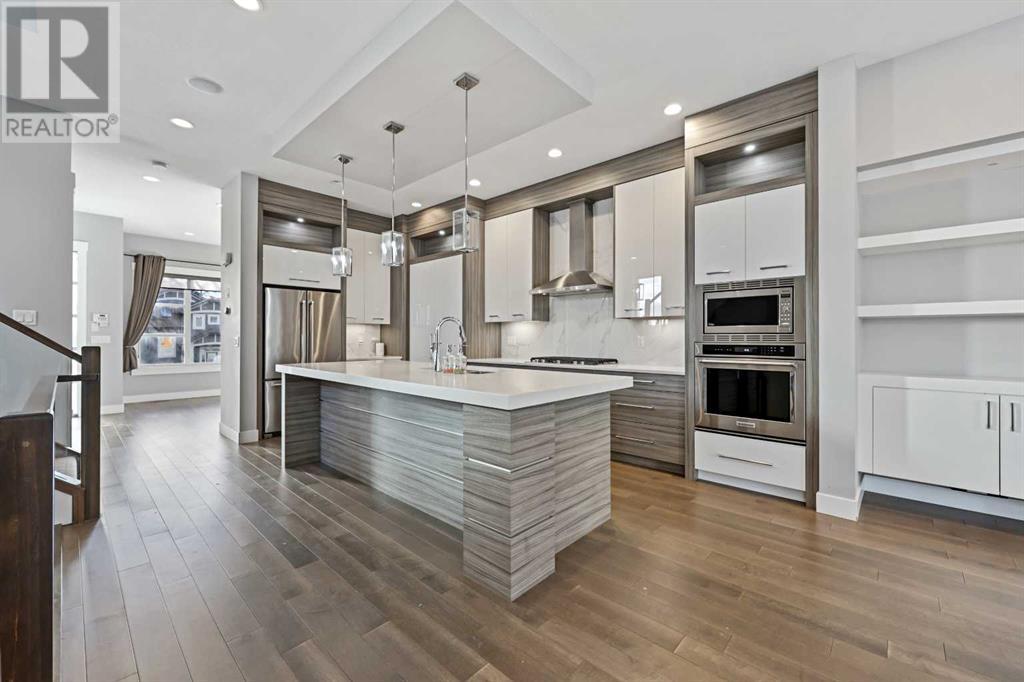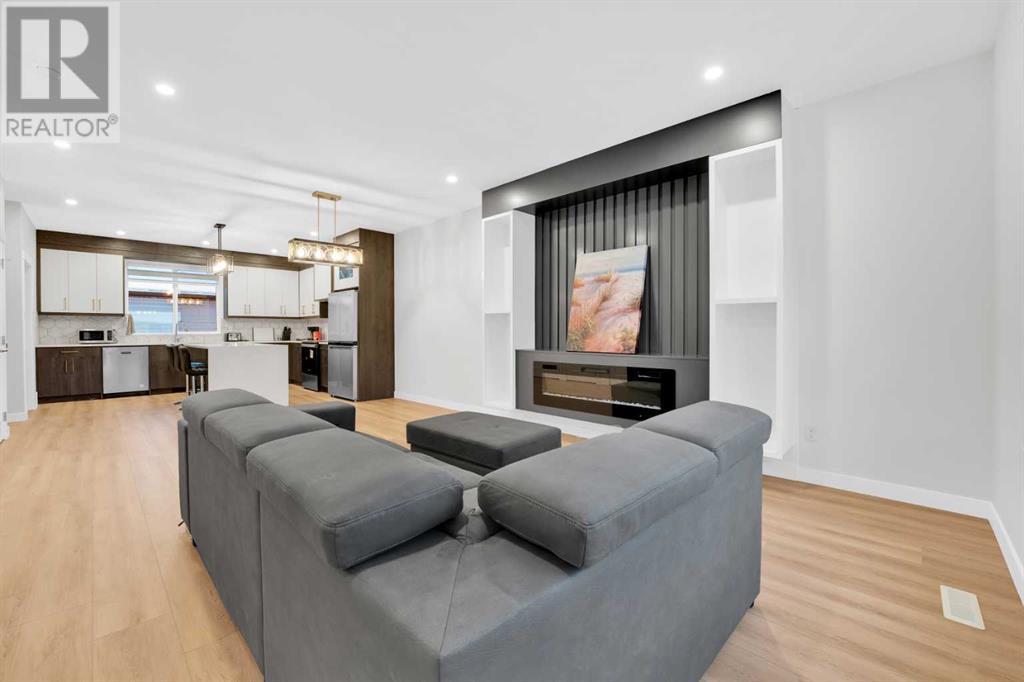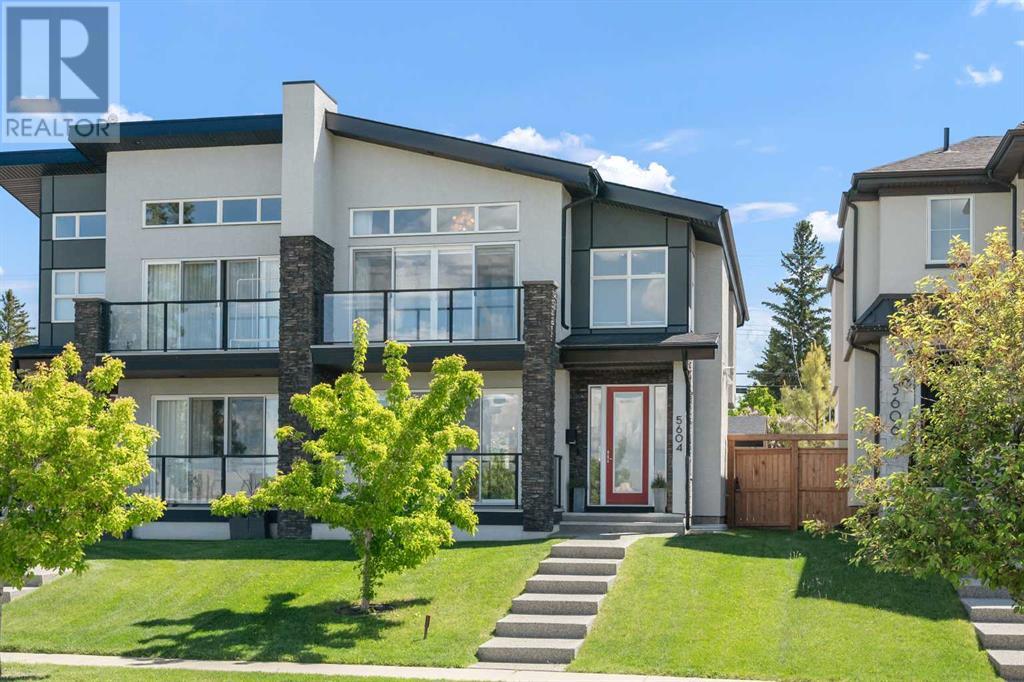Free account required
Unlock the full potential of your property search with a free account! Here's what you'll gain immediate access to:
- Exclusive Access to Every Listing
- Personalized Search Experience
- Favorite Properties at Your Fingertips
- Stay Ahead with Email Alerts





$849,000
725 55 Avenue SW
Calgary, Alberta, Alberta, T2V0G4
MLS® Number: A2231525
Property description
Rare DETACHED house with 5 bedrooms and 3 bathrooms plus powder room in a great inner city location with sunny south back yard. Light and bright main floor includes open plan kitchen with white cabinets, breakfast bar, newer stainless steel appliances, spacious family room with gas fire place, real hardwood through out, dining room/flex area and mud room with access to the private back yard. Upstairs includes a large master suite that has vaulted ceilings and a 4 pc en-suite, 2 more good sized bedrooms (all with walk-in closets), main bathroom and laundry room with newer cabinets and washer and dryer set. The fully developed basement has 9 foot ceilings, 2 more bedrooms, family room and a full bathroom. Low maintenance yard with new deck & railings and double detached garage. Lots of recent updates: House Shingles 2023, Skylight 2023, Humidifier 2023, Stove, Dishwasher, Microwave Hood Fan, Washer and Dryer 2023/2024, Back Window 2023 and Deck and Railing 2023. Enjoy Low maintenance landscaping (front and back) a double detached garage, contemporary back deck and cute front porch. Windsor Park is a quiet community that is close to Chinook Mall, LRT, Elbow Drive and easy access to Downtown.
Building information
Type
*****
Appliances
*****
Basement Development
*****
Basement Type
*****
Constructed Date
*****
Construction Material
*****
Construction Style Attachment
*****
Cooling Type
*****
Exterior Finish
*****
Fireplace Present
*****
FireplaceTotal
*****
Flooring Type
*****
Foundation Type
*****
Half Bath Total
*****
Heating Fuel
*****
Heating Type
*****
Size Interior
*****
Stories Total
*****
Total Finished Area
*****
Land information
Amenities
*****
Fence Type
*****
Size Depth
*****
Size Frontage
*****
Size Irregular
*****
Size Total
*****
Rooms
Main level
2pc Bathroom
*****
Dining room
*****
Living room
*****
Kitchen
*****
Basement
Bedroom
*****
Furnace
*****
Storage
*****
4pc Bathroom
*****
Bedroom
*****
Family room
*****
Second level
Laundry room
*****
4pc Bathroom
*****
4pc Bathroom
*****
Bedroom
*****
Bedroom
*****
Primary Bedroom
*****
Courtesy of RE/MAX House of Real Estate
Book a Showing for this property
Please note that filling out this form you'll be registered and your phone number without the +1 part will be used as a password.









