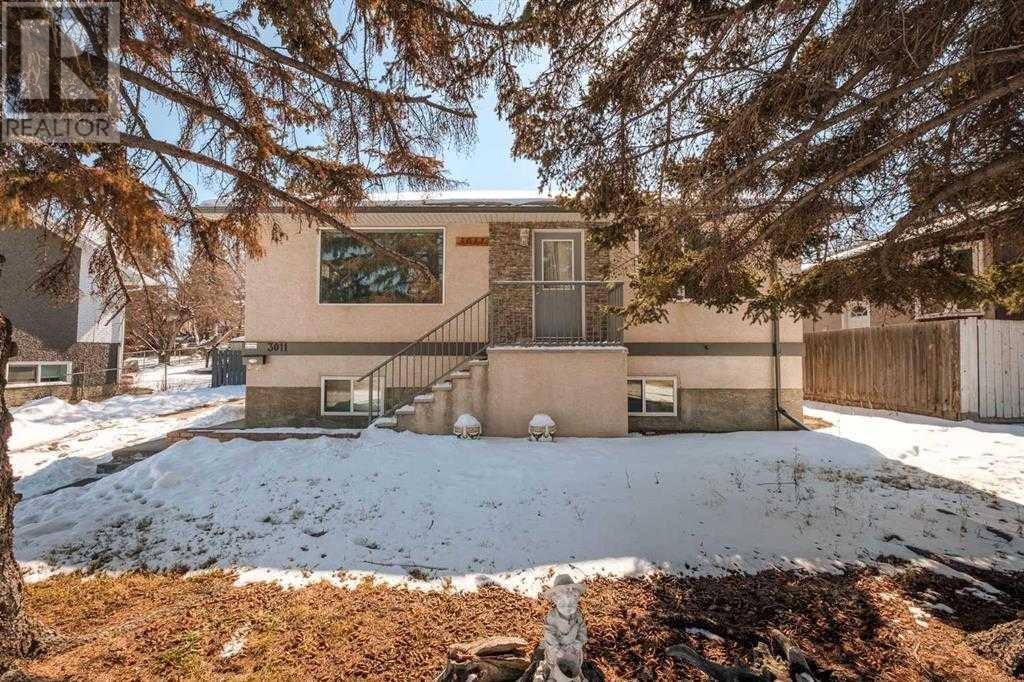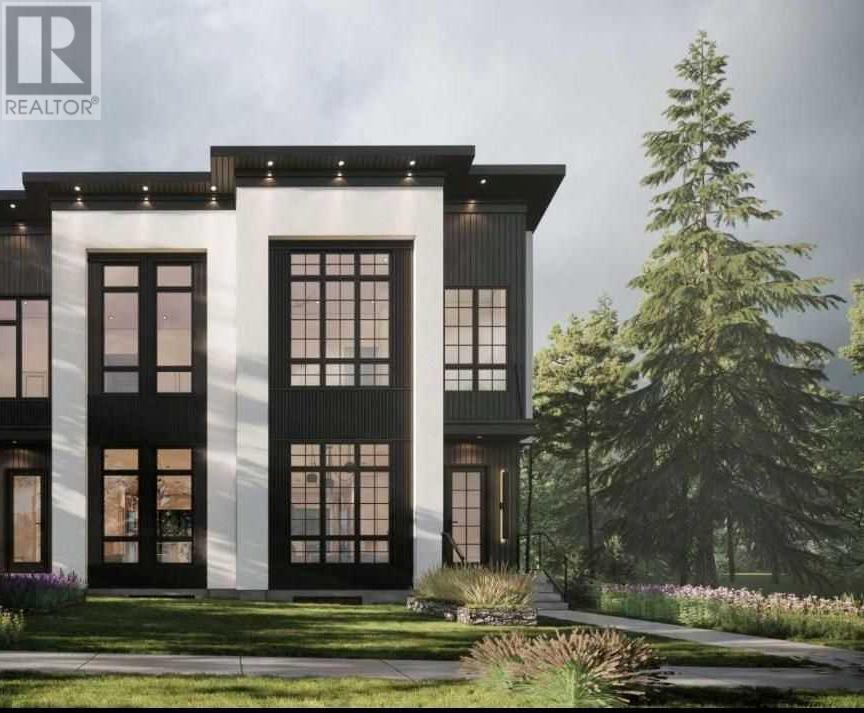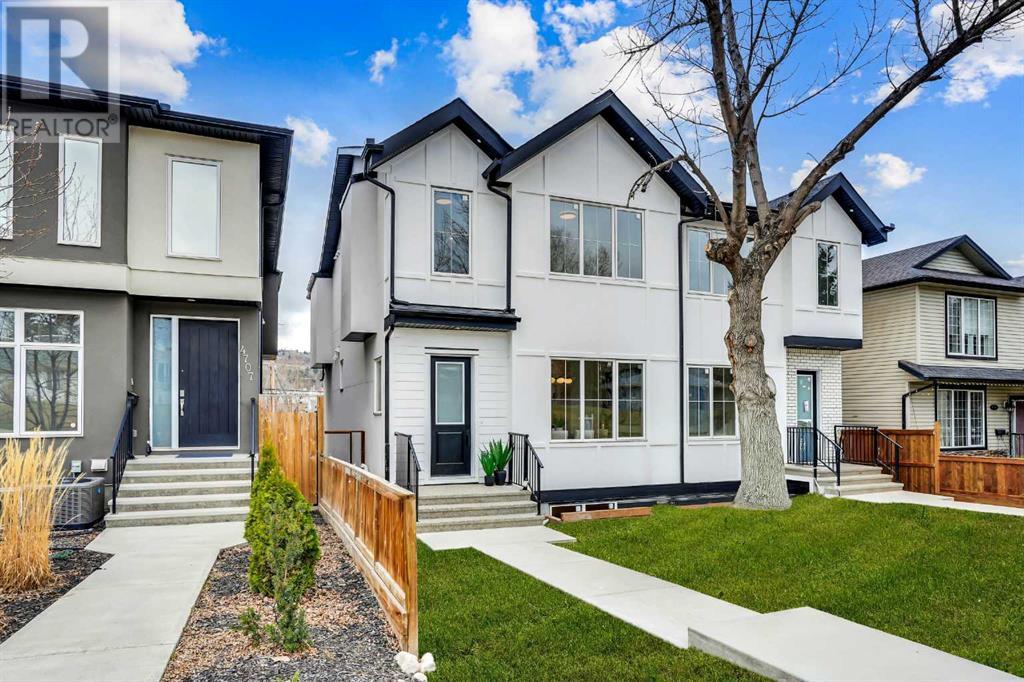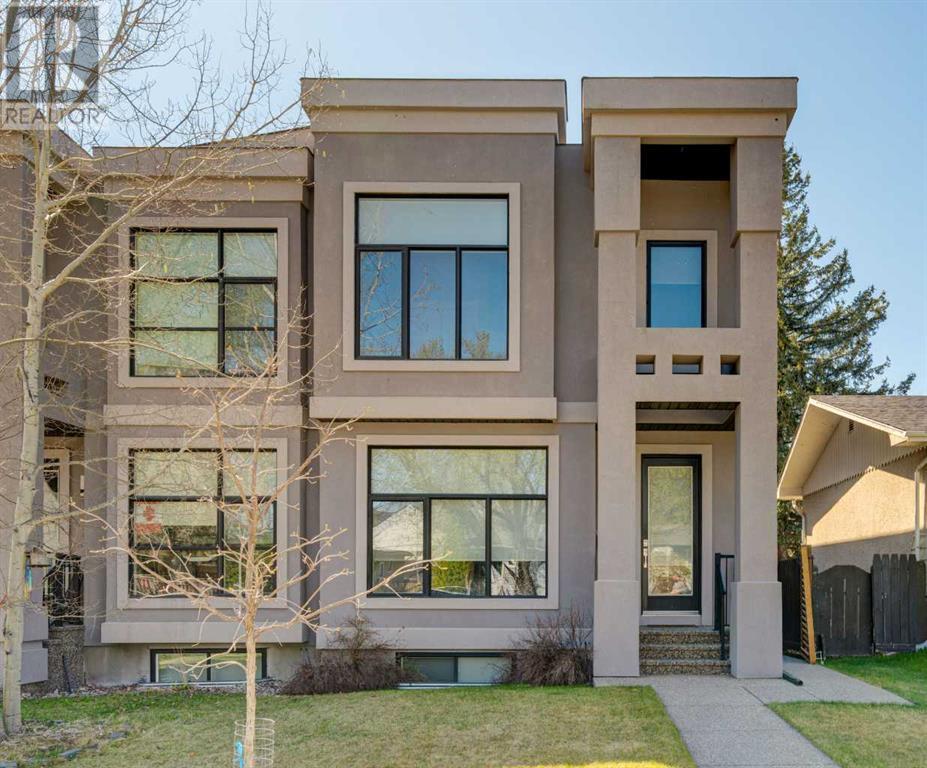Free account required
Unlock the full potential of your property search with a free account! Here's what you'll gain immediate access to:
- Exclusive Access to Every Listing
- Personalized Search Experience
- Favorite Properties at Your Fingertips
- Stay Ahead with Email Alerts

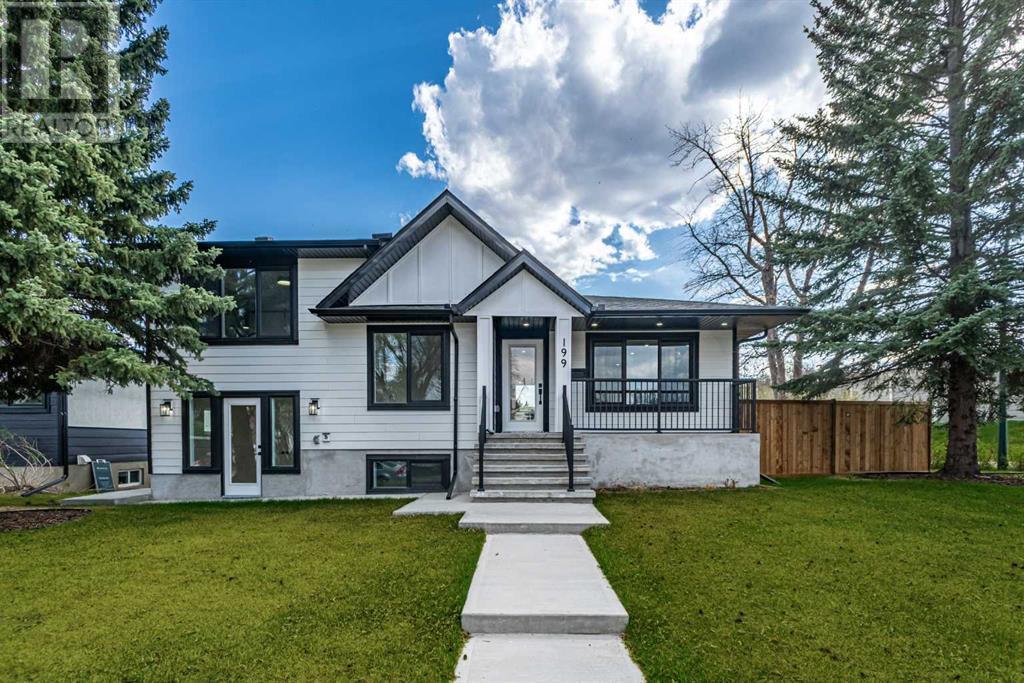

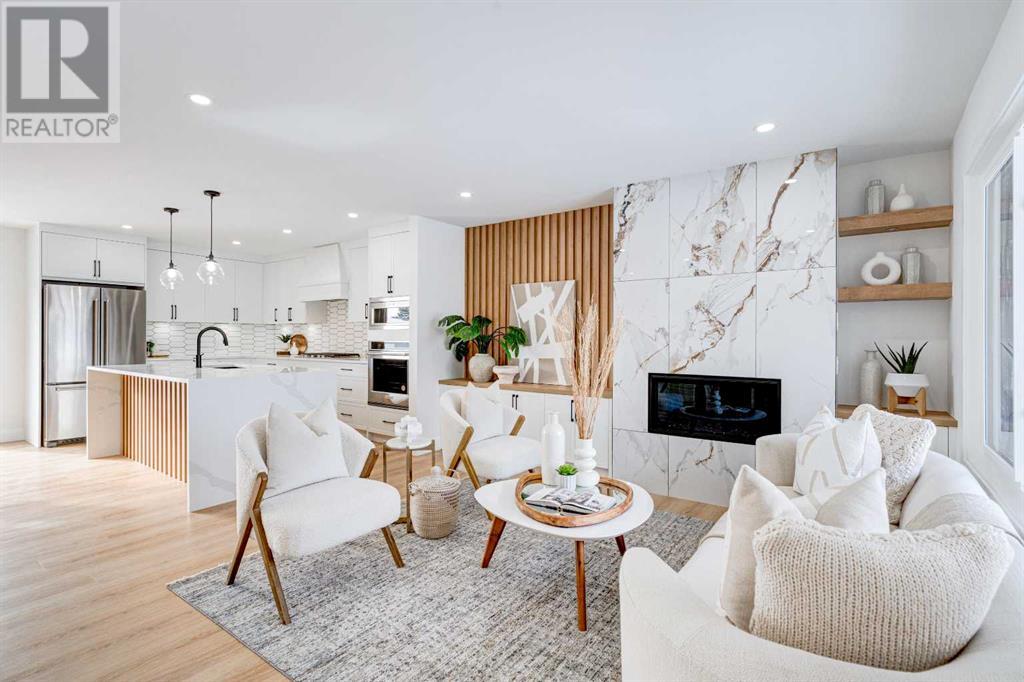

$998,500
199 Westview Drive SW
Calgary, Alberta, Alberta, T3C2S3
MLS® Number: A2231658
Property description
This fully REDESIGNED and RENOVATED FOUR-LEVEL SPLIT is a rare find, combining high-end finishes, modern functionality, and a central location! Nestled on a spacious 64.5-ft x 100-ft CORNER LOT in the heart of WESTGATE, this home is an ideal choice for families, professionals, or anyone looking for a move-in-ready home w/ style and substance! From the moment you step inside, the warmth and character of this home shine through. The main level is bright and welcoming, w/ an open-concept living area and large windows for lots of natural light, w/ a stunning floor-to-ceiling tiled fireplace as the focal point, with built-in shelving and a beautiful wood slat feature wall. The kitchen features stunning, designer touches, including high-end appliances that sit alongside a sleek waterfall island w/ wood slat accents, and custom cabinetry make it a dream for both everyday cooking and hosting. The dining area seamlessly connects to the outdoors w/ double doors leading to a brand-new deck—perfect for summer BBQs or enjoying a quiet morning coffee. A good-sized main floor bedroom or den and a 4-pc bathroom round out the main level, before heading upstairs to the dedicated primary retreat. The primary suite offers a peaceful haven w/ its stylish feature wall, spacious walk-in closet w/ built-in organizers, and oversized windows. The clean, modern ensuite features a luxurious soaker tub, heated tile floors, a double vanity w/ premium fixtures, and a walk-in shower w/ body jets, creating a space where you can truly unwind. On the lower level, a functional and stylish mudroom w/ custom cabinetry provides ample storage, keeping everything organized. This level also features a versatile walkout space that can be used as a home office, gym, or bedroom, plus a convenient laundry room w/ cabinetry and a sink. The basement extends the living space even further, offering two generously sized bedrooms, a spacious rec room w/ built-in media centre, a wet bar w/ full-height tile backsplash and beverage fridge, and another full bathroom. Beyond its impressive interior, this home has been extensively updated w/ quality materials built to last. The exterior features durable Hardie board siding, brand-new windows, and a recently replaced roof. A massive detached double garage w/ its own sub-panel provides plenty of parking and storage, while the large driveway and ample street parking ensure convenience for guests. Living in Westgate means enjoying a well-established neighbourhood with incredible amenities. Just two blocks from Edworthy Park, outdoor recreation is right at your doorstep. Top-rated schools—including Westgate School, Vincent Massey, and Ernest Manning—are within minutes, making this an ideal location for families. Westbrook Mall, the Westbrook LRT station, and various shopping and dining options are just down the road, offering the perfect balance of suburban tranquility and urban convenience. This home blends thoughtful design, high-quality finishes, and a fantastic location!
Building information
Type
*****
Appliances
*****
Architectural Style
*****
Basement Development
*****
Basement Type
*****
Constructed Date
*****
Construction Material
*****
Construction Style Attachment
*****
Cooling Type
*****
Fireplace Present
*****
FireplaceTotal
*****
Flooring Type
*****
Foundation Type
*****
Half Bath Total
*****
Heating Fuel
*****
Heating Type
*****
Size Interior
*****
Total Finished Area
*****
Land information
Amenities
*****
Fence Type
*****
Landscape Features
*****
Size Depth
*****
Size Frontage
*****
Size Irregular
*****
Size Total
*****
Rooms
Upper Level
5pc Bathroom
*****
Primary Bedroom
*****
Other
*****
Main level
4pc Bathroom
*****
Living room
*****
Dining room
*****
Kitchen
*****
Lower level
Bedroom
*****
Laundry room
*****
Basement
3pc Bathroom
*****
Bedroom
*****
Bedroom
*****
Furnace
*****
Recreational, Games room
*****
Courtesy of RE/MAX House of Real Estate
Book a Showing for this property
Please note that filling out this form you'll be registered and your phone number without the +1 part will be used as a password.
