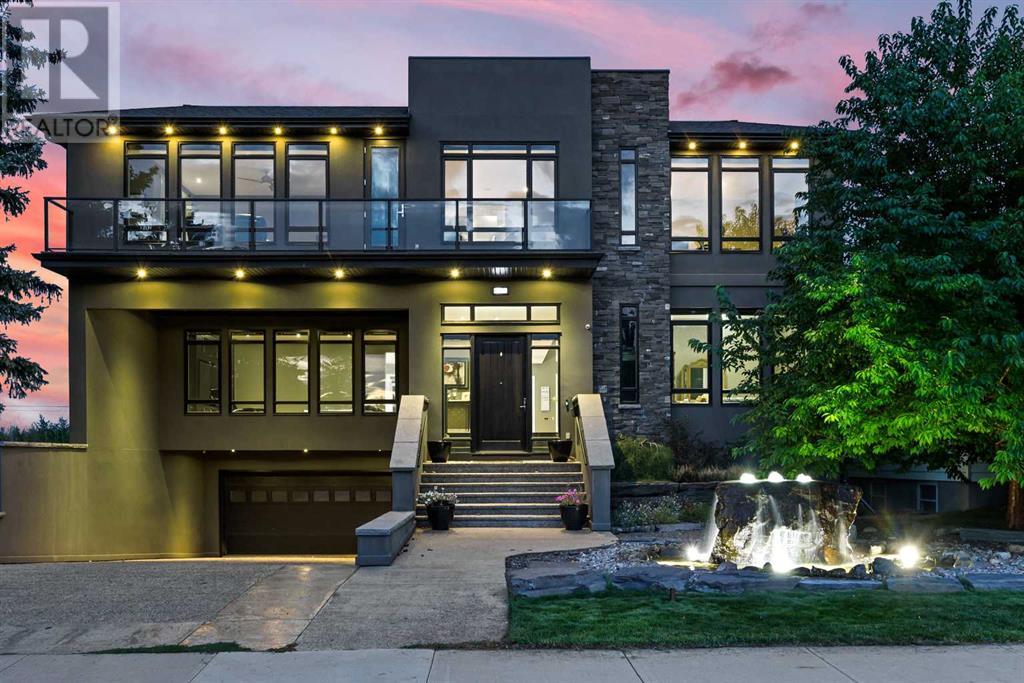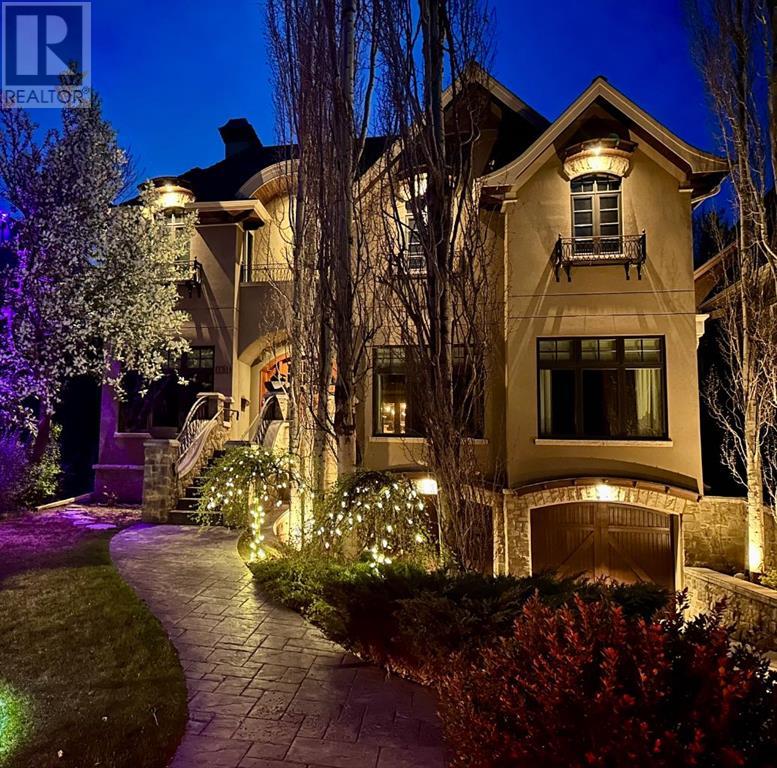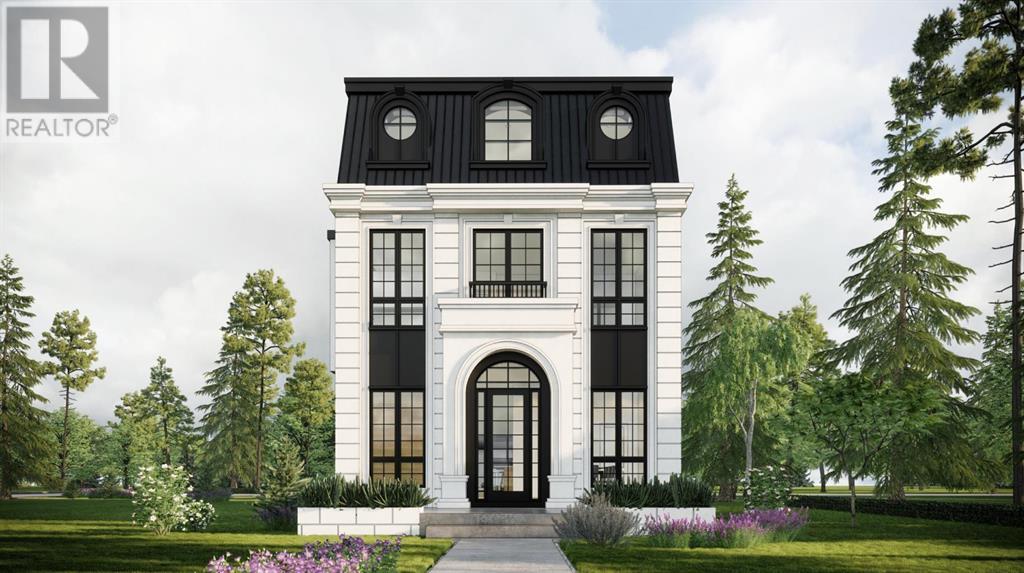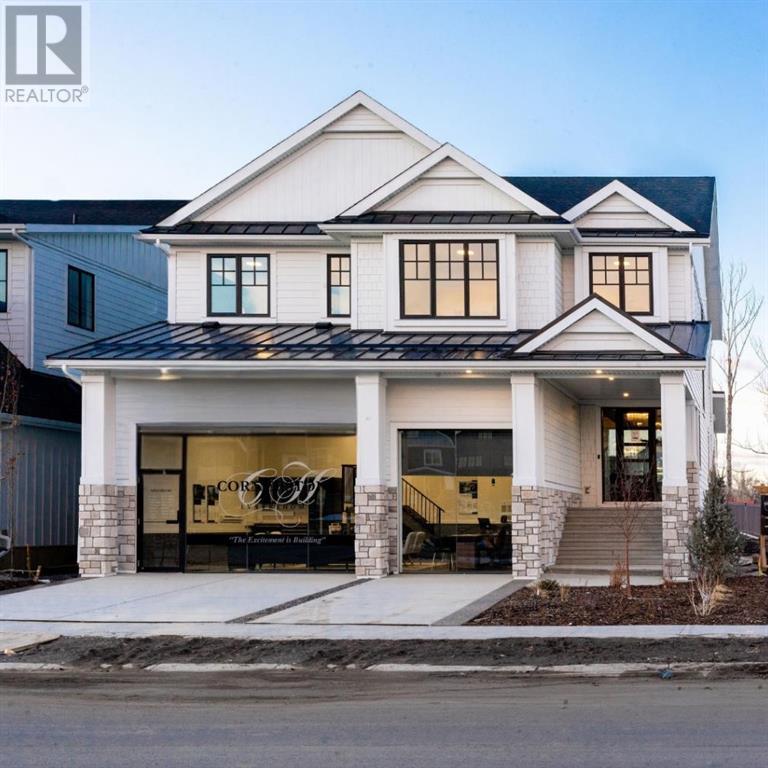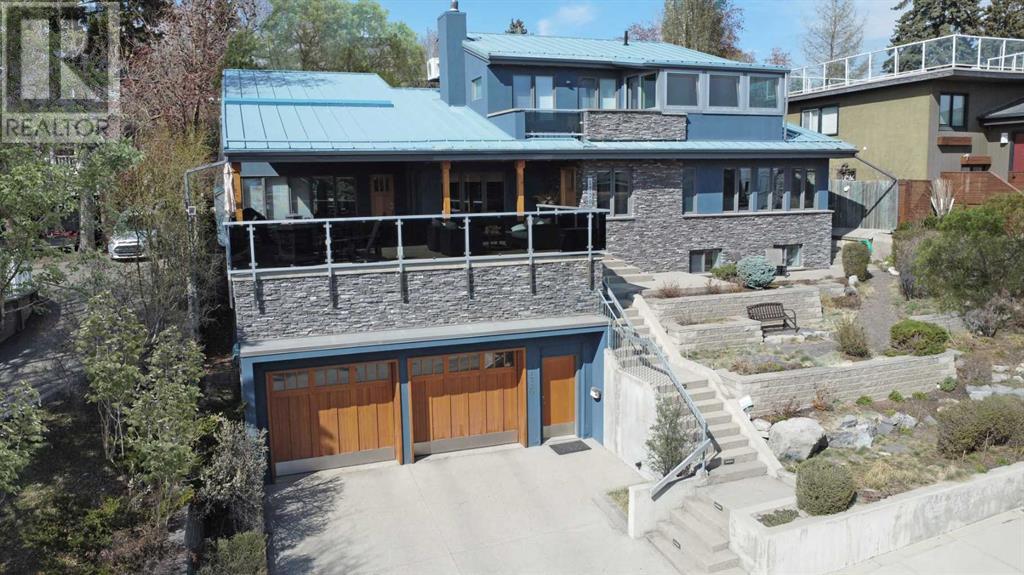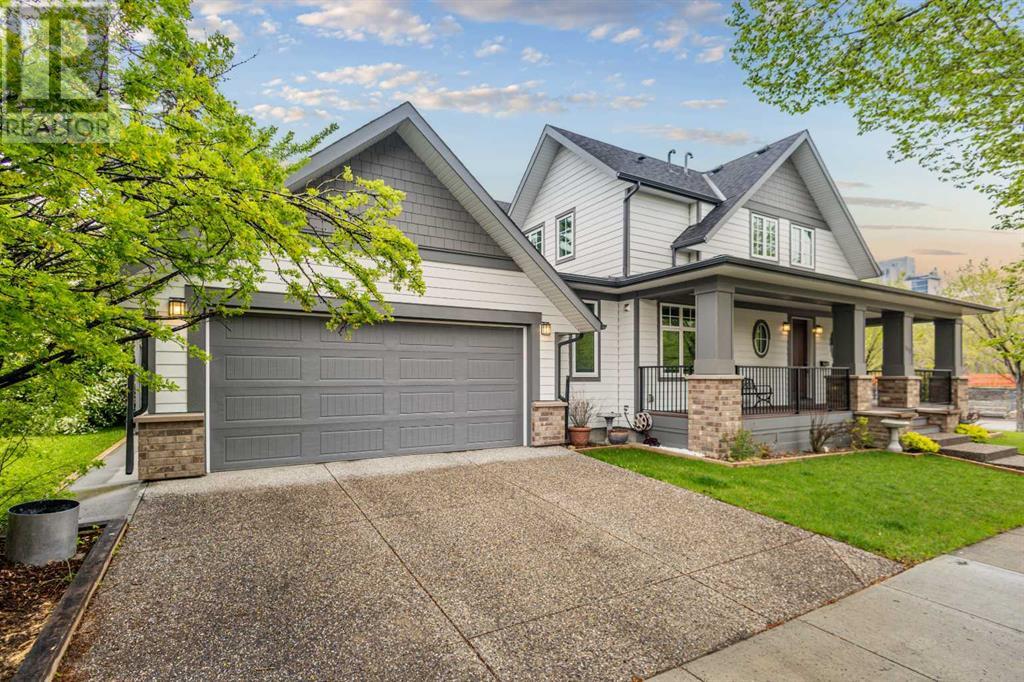Free account required
Unlock the full potential of your property search with a free account! Here's what you'll gain immediate access to:
- Exclusive Access to Every Listing
- Personalized Search Experience
- Favorite Properties at Your Fingertips
- Stay Ahead with Email Alerts





$2,595,000
1910 Broadview Road NW
Calgary, Alberta, Alberta, T2N3H7
MLS® Number: A2233853
Property description
*ALMOST COMPLETE!!* *VISIT MULTIMEDIA LINK FOR FULL DETAILS & FLOORPLANS!* Brand-new, gorgeous estate-level detached infill by Moon Homes in the heart of West Hillhurst arriving fall 2025. Situated on an oversized 37' x 125' lot along a quiet, tree-lined street, this executive residence offers over 4,200 sq ft of fully developed living space. Showcasing timeless architecture, refined craftsmanship, and thoughtful design throughout, this home is set to redefine luxury living. The stunning exterior commands attention with its full-height arched windows, curved concrete front porch, and elegant cast-iron fencing. Double French doors lead into a spectacular main floor with 10ft ceilings and engineered hardwood flooring throughout. An archway leads to a private front office, while an elegant 2pc powder room is tucked discreetly off the foyer. Ideal for hosting, the formal dining room features floor-to-ceiling windows and a custom wet bar and coffee station. A 2-way gas fireplace connects the dining and living rooms. The living room centres on a built-in entertainment unit. Dual sliding glass doors open to a large rear deck. At the heart of the home is a designer kitchen featuring custom cabinetry with under-cabinet lighting, an oversized central island with bar seating, and a premium stainless steel appliance package. A massive rear-facing window fills the space with natural light, while a dedicated pantry with built-in storage and a mudroom with a built-in bench, walk-in closet, and access to the triple detached garage complete the main floor. Upstairs, 9ft ceilings and oversized windows continue the elegance throughout. A central bonus room offers flexible living space, while two junior suites each feature walk-in closets and 4pc ensuites. The primary suite is a luxurious retreat, complete with French doors, a dedicated lounge area, expansive arched windows, and dual walk-through closets with built-ins and sliding barn doors. The spa-inspired 5pc ensuite features heate d tile floors, dual vanities with a make-up station, a freestanding soaker tub, a fully tiled curbless steam shower, and a private water closet. The formal laundry room with side-by-side appliances, upper cabinetry, a quartz folding counter, and a sink completes the upper floor. The fully developed basement includes a spacious rec room, custom wet bar with quartz counters, central island, built-in cabinetry, and beverage fridge, plus a walk-in wine room. A dedicated home gym or flex space, a 4th bedroom, and a full 4pc bathroom complete this level. Located just steps from the Bow River Pathways and only minutes to Kensington, Edworthy Park, and many local favourites, this home also provides quick access to top schools, downtown, the U of C, SAIT, Foothills Medical Centre, and major roads including Crowchild Trail and Memorial Drive. Don’t miss your chance to own this one-of-a-kind luxury home in a sought-after inner-city community! Home is currently under construction and almost completed!
Building information
Type
*****
Appliances
*****
Basement Development
*****
Basement Type
*****
Constructed Date
*****
Construction Material
*****
Construction Style Attachment
*****
Cooling Type
*****
Exterior Finish
*****
Fireplace Present
*****
FireplaceTotal
*****
Flooring Type
*****
Foundation Type
*****
Half Bath Total
*****
Heating Fuel
*****
Heating Type
*****
Size Interior
*****
Stories Total
*****
Total Finished Area
*****
Land information
Amenities
*****
Fence Type
*****
Size Depth
*****
Size Frontage
*****
Size Irregular
*****
Size Total
*****
Rooms
Main level
2pc Bathroom
*****
Other
*****
Other
*****
Office
*****
Dining room
*****
Kitchen
*****
Living room
*****
Basement
4pc Bathroom
*****
Exercise room
*****
Wine Cellar
*****
Other
*****
Recreational, Games room
*****
Bedroom
*****
Second level
5pc Bathroom
*****
4pc Bathroom
*****
4pc Bathroom
*****
Laundry room
*****
Bonus Room
*****
Bedroom
*****
Bedroom
*****
Primary Bedroom
*****
Courtesy of RE/MAX House of Real Estate
Book a Showing for this property
Please note that filling out this form you'll be registered and your phone number without the +1 part will be used as a password.
