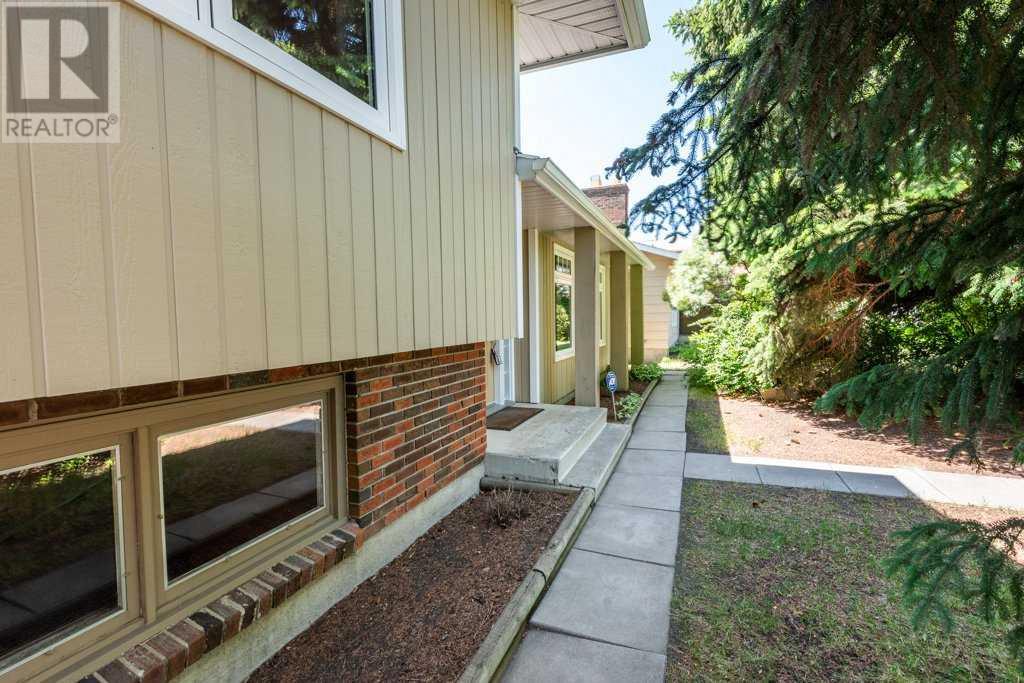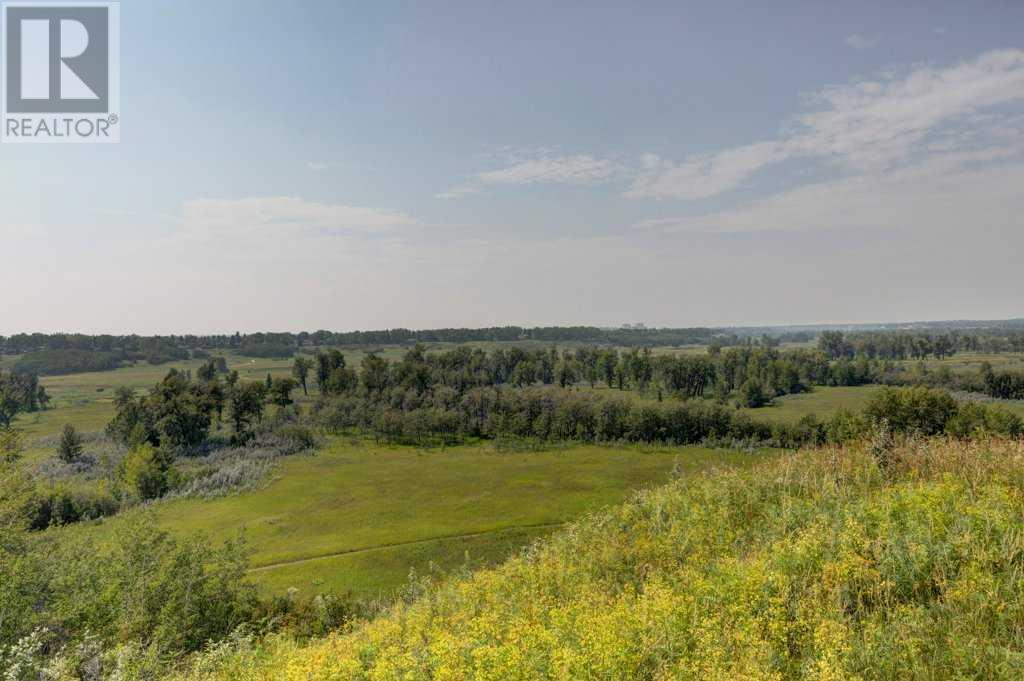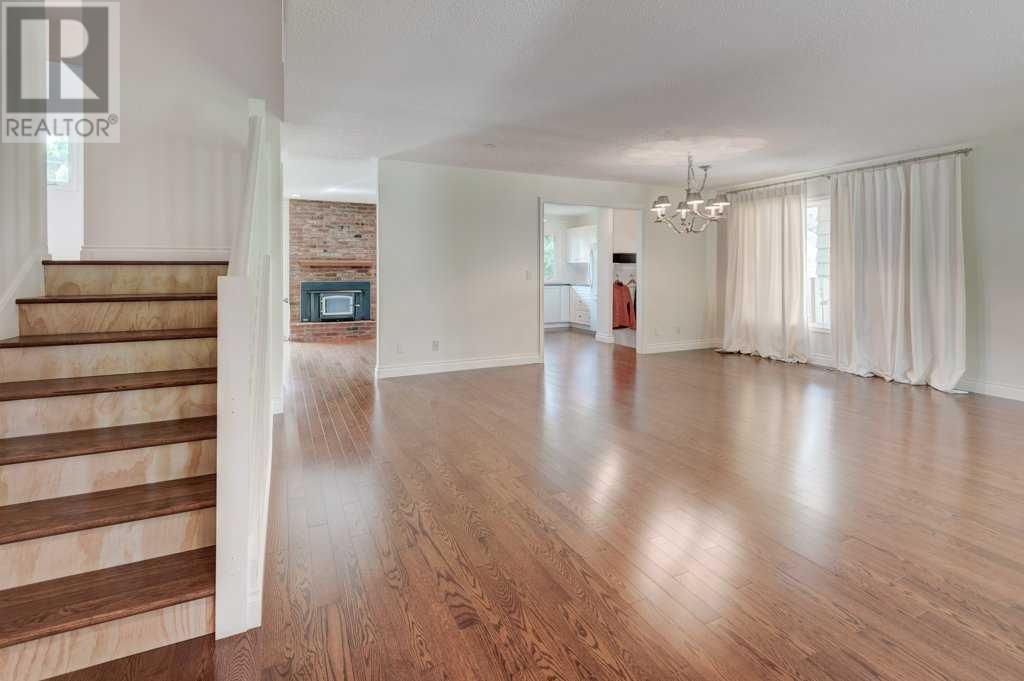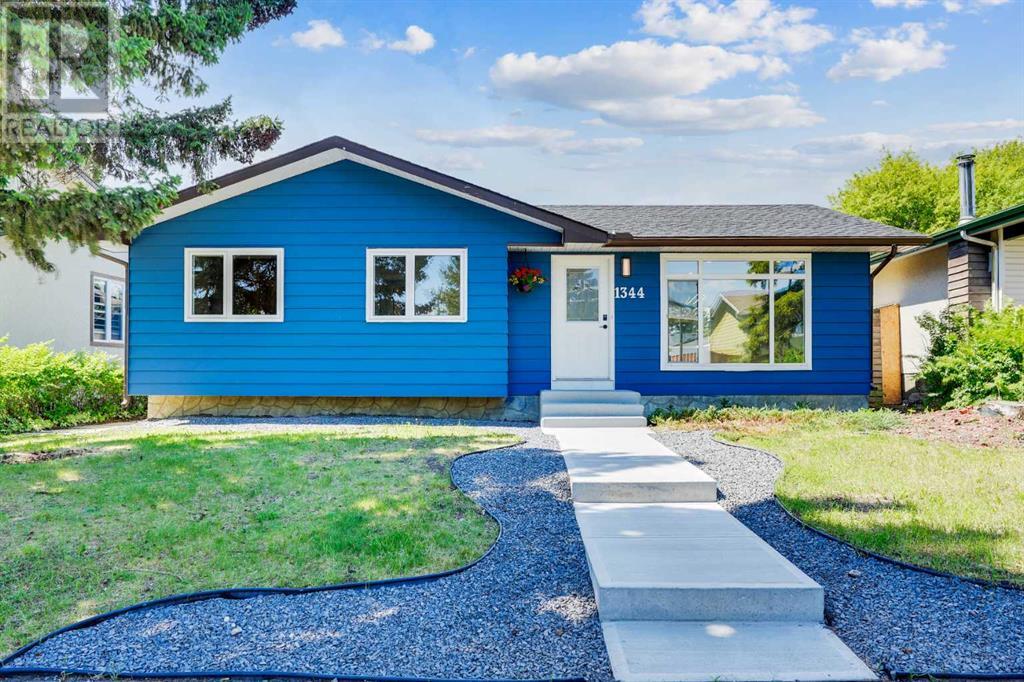Free account required
Unlock the full potential of your property search with a free account! Here's what you'll gain immediate access to:
- Exclusive Access to Every Listing
- Personalized Search Experience
- Favorite Properties at Your Fingertips
- Stay Ahead with Email Alerts





$829,900
452 Parkridge Rise SE
Calgary, Alberta, Alberta, T2J5C3
MLS® Number: A2234354
Property description
Truly a fantastic home and location in a quiet cul-de-sac. This “Timberlane” home, the largest of the 4-level splits, has great exterior appeal, with newer Canexel siding, windows, eaves and downspouts, and a new roof membrane and shingles installed in 2021, all within an English garden setting with tons of perennials and trees for privacy providing a tranquil oasis to come home to. Entering the home you will be impressed with the clean, wide open feel and the huge combined living and dining rooms, the hardwood flooring and the open stairwell to the upper level. A bright renovated, fully equipped kitchen and large nook with brick surround fireplace overlook the tranquility of the south/west exposure backyard, complete with patio for outdoor summer dining and entertaining. Three bedrooms are nestled on the upper level: a large primary bedroom with an entire wall dedicated to closet space and a 3-piece ensuite, and two kids' bedrooms and an updated 4-piece bathroom. The lower level has large newer windows, a bright rec room/family room, a fourth bedroom, and a roughed-in bathroom. The basement is wide open undeveloped space, with painted walls and floors, furnace area to one corner and plenty of room for the buyers to create whatever they need or desire. For the garage enthusiast, a bright, oversized, fully insulated, drywalled, double garage/shop in the back with two overhead doors and a heavily reinforced concrete slab sloped 4 inches over 24 feet to allow for easy wash-out. Wired with two dedicated 220-volt receptacles. Parkland, a desirable family community with private, gated community park. Amenities include splash park, playground, tennis and pickleball courts, basketball, disc golf course, winter skating by the fire pit, hockey rinks, and soccer/football fields with annual community activities and events like Summerfest, concerts in the park and more…. Enjoy neighbouring Fish Creek Provincial Park, one of the largest urban parks in North America; walk or bike along the many trails, relax by the meandering creek and take in the expansive mountain views, or stroll down to the Bow Valley Ranche heritage site and stop for dinner or lunch, or grab a snack at Annie’s and visit the Artisan Gardens. Quick, easy access to Deerfoot Trail highway into downtown or hop the bus and ride the LRT. Plenty of shopping areas nearby. Great home and location: Truly a must-see...
Building information
Type
*****
Appliances
*****
Architectural Style
*****
Basement Development
*****
Basement Type
*****
Constructed Date
*****
Construction Material
*****
Construction Style Attachment
*****
Cooling Type
*****
Exterior Finish
*****
Fireplace Present
*****
FireplaceTotal
*****
Flooring Type
*****
Foundation Type
*****
Half Bath Total
*****
Heating Type
*****
Size Interior
*****
Total Finished Area
*****
Land information
Amenities
*****
Fence Type
*****
Size Depth
*****
Size Frontage
*****
Size Irregular
*****
Size Total
*****
Rooms
Main level
Kitchen
*****
Dining room
*****
Living room
*****
Lower level
Roughed-In Bathroom
*****
Recreational, Games room
*****
Bedroom
*****
Second level
4pc Bathroom
*****
3pc Bathroom
*****
Bedroom
*****
Bedroom
*****
Primary Bedroom
*****
Main level
Kitchen
*****
Dining room
*****
Living room
*****
Lower level
Roughed-In Bathroom
*****
Recreational, Games room
*****
Bedroom
*****
Second level
4pc Bathroom
*****
3pc Bathroom
*****
Bedroom
*****
Bedroom
*****
Primary Bedroom
*****
Main level
Kitchen
*****
Dining room
*****
Living room
*****
Lower level
Roughed-In Bathroom
*****
Recreational, Games room
*****
Bedroom
*****
Second level
4pc Bathroom
*****
3pc Bathroom
*****
Bedroom
*****
Bedroom
*****
Primary Bedroom
*****
Main level
Kitchen
*****
Dining room
*****
Living room
*****
Lower level
Roughed-In Bathroom
*****
Recreational, Games room
*****
Bedroom
*****
Second level
4pc Bathroom
*****
3pc Bathroom
*****
Bedroom
*****
Bedroom
*****
Primary Bedroom
*****
Main level
Kitchen
*****
Dining room
*****
Living room
*****
Lower level
Roughed-In Bathroom
*****
Recreational, Games room
*****
Bedroom
*****
Courtesy of Royal LePage Solutions
Book a Showing for this property
Please note that filling out this form you'll be registered and your phone number without the +1 part will be used as a password.









