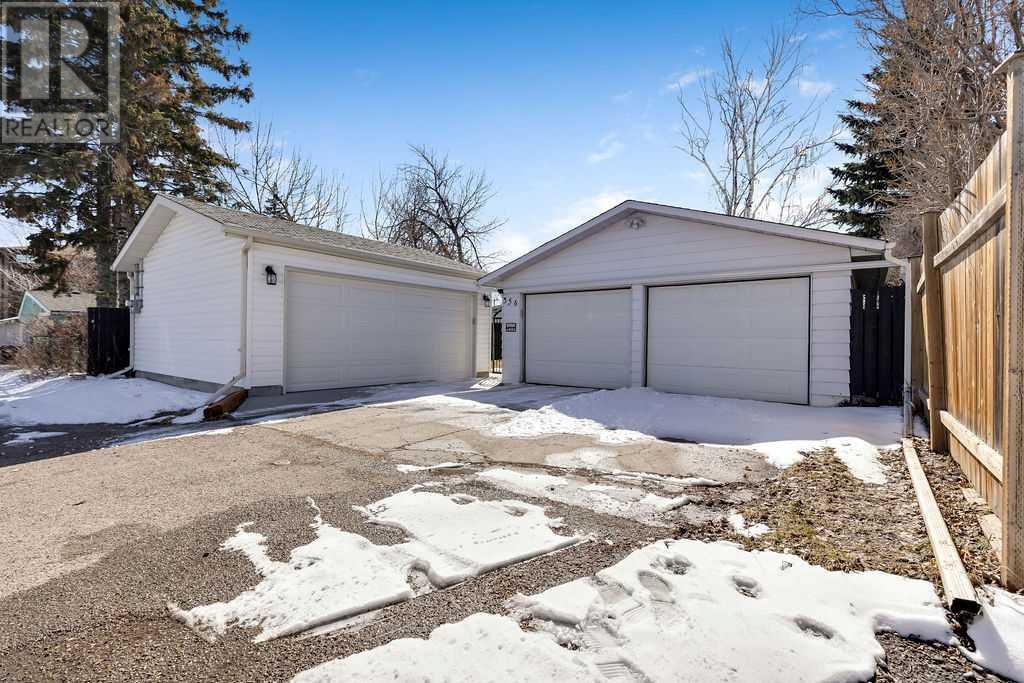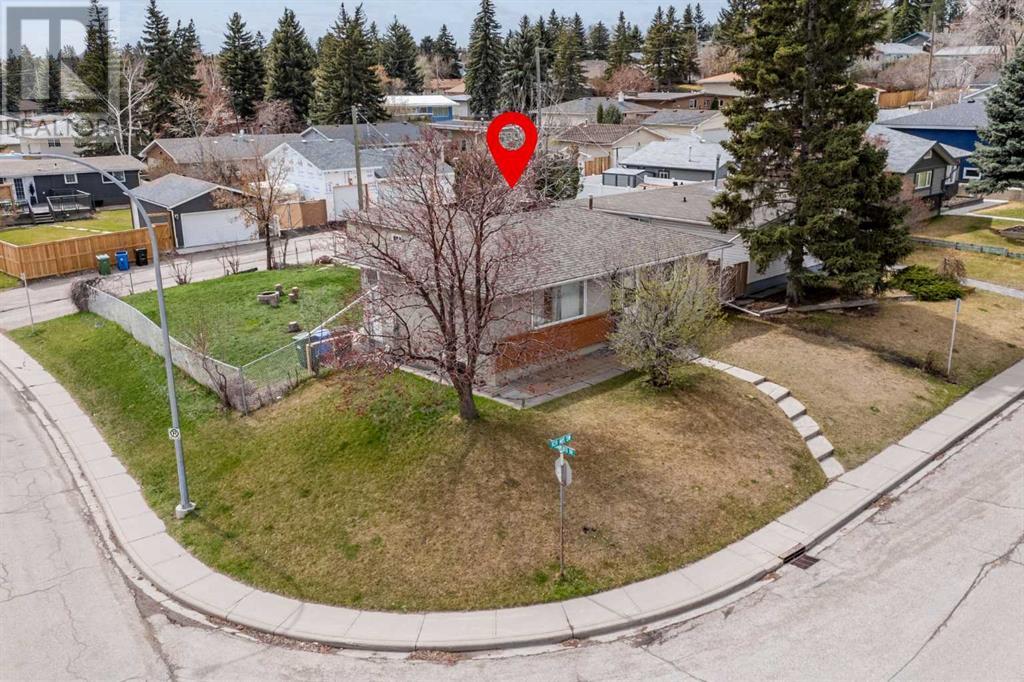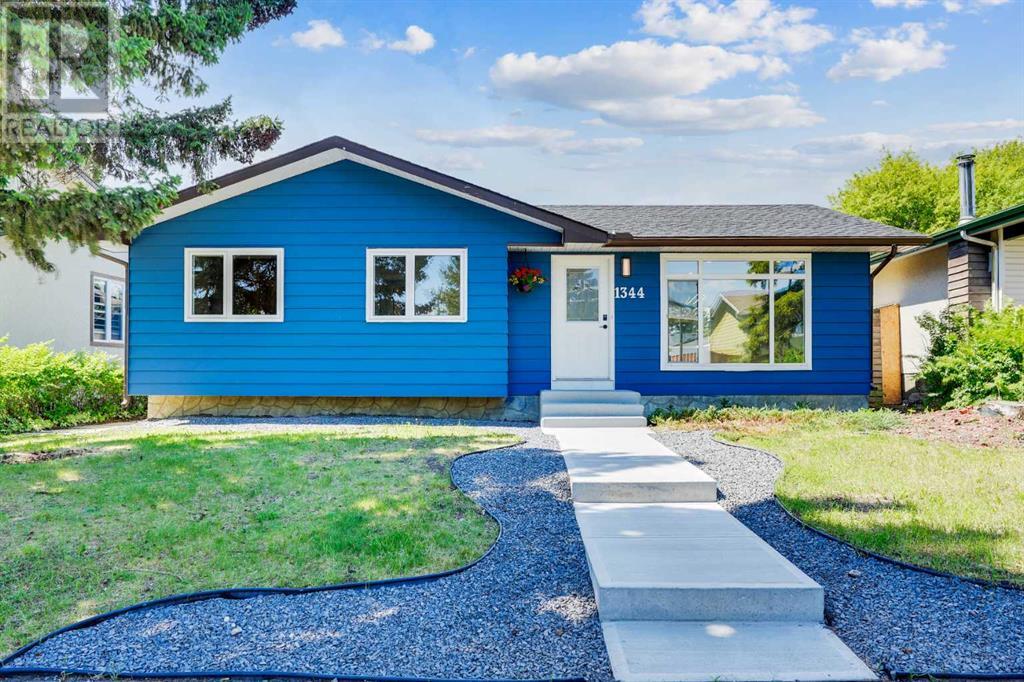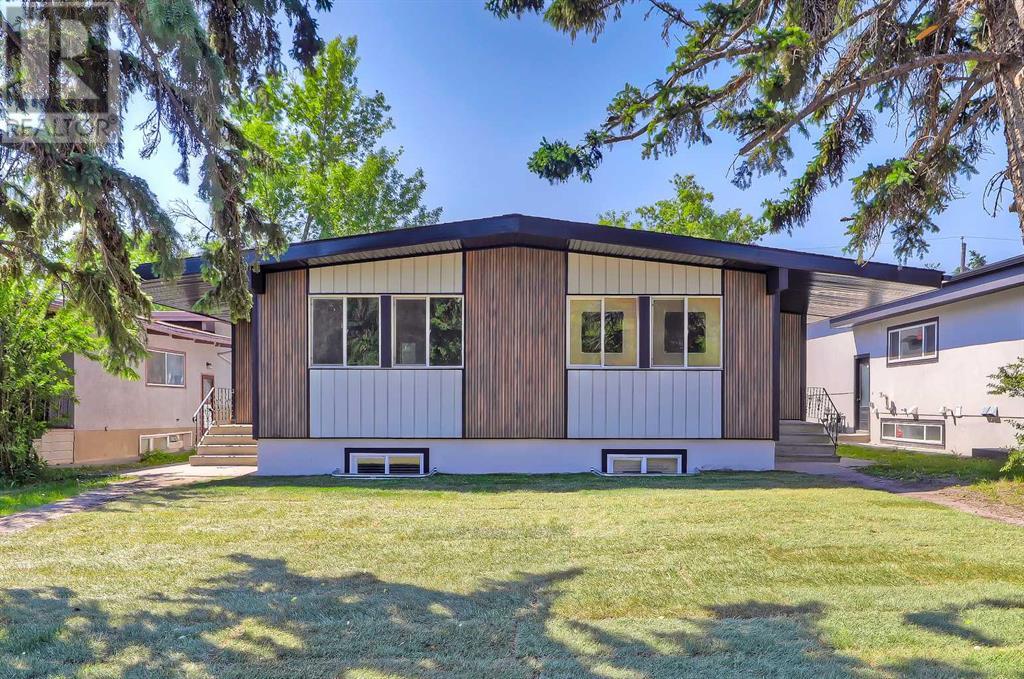Free account required
Unlock the full potential of your property search with a free account! Here's what you'll gain immediate access to:
- Exclusive Access to Every Listing
- Personalized Search Experience
- Favorite Properties at Your Fingertips
- Stay Ahead with Email Alerts

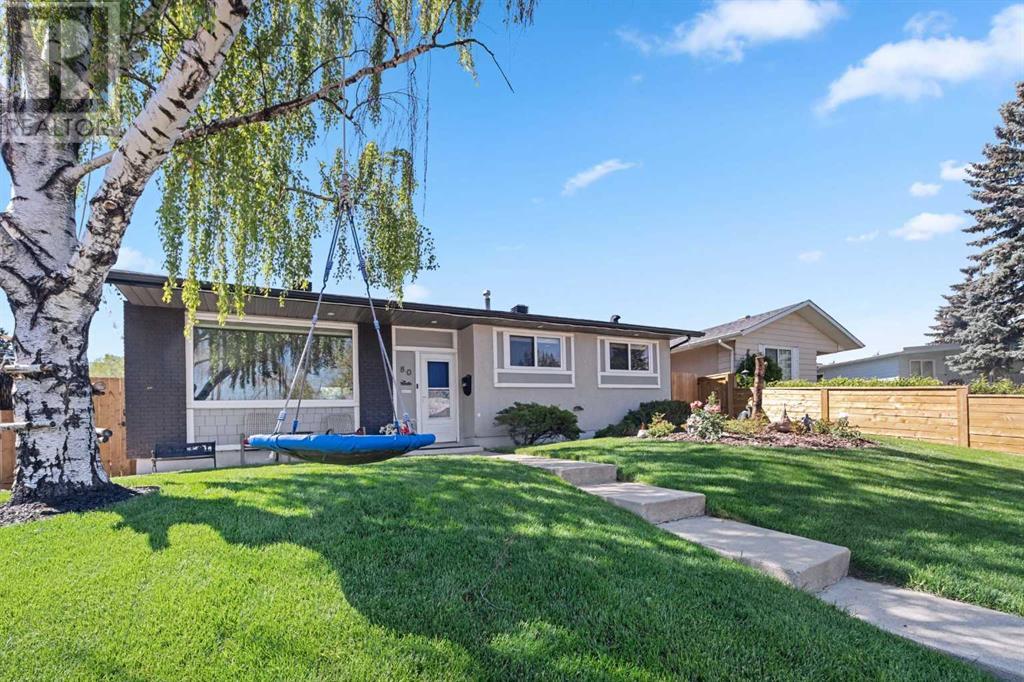



$789,900
80 Allandale Close SE
Calgary, Alberta, Alberta, T2H1V9
MLS® Number: A2234703
Property description
Welcome to this gorgeous, fully renovated family home with a beautiful west-facing backyard and an oversized heated garage, nestled on a quiet close in the heart of mature, R-C2 zoned Acadia! This stunning bungalow boasts nearly 2200 SF of developed space, meticulously renovated from top to bottom, featuring a brand-new kitchen, flooring, windows, doors, roof, and a 4.88 kW fully functional solar system. The chef in the family will adore the gourmet kitchen, complete with a large window overlooking the backyard, a massive center island, quartz countertops, ample full-height cabinets, and upgraded appliances. The spacious primary suite offers a beautiful walk-in closet and a luxurious ensuite with a walk-in glass shower. The second bedroom conveniently accesses another beautifully designed full bathroom. The developed lower level is perfect for entertaining and relaxation, featuring a huge family room, a den, an extra bedroom, a large 4-piece bathroom, new epoxy floors, and abundant storage options. Step outside to the west-facing backyard, a true family playground with a private shaded area for relaxation, a firepit spot, space for a trampoline, and a hot tub area, perfect for unwinding at the end of the day. Plus, the oversized detached heated garage ensures your vehicles and belongings stay safe and warm during the colder months. This prime location is close to schools, parks, playgrounds, walking and bike paths, and all amenities. This is a complete family home, ready to create new memories. Don’t miss out—book your viewing today!
Building information
Type
*****
Appliances
*****
Architectural Style
*****
Basement Development
*****
Basement Type
*****
Constructed Date
*****
Construction Material
*****
Construction Style Attachment
*****
Cooling Type
*****
Exterior Finish
*****
Flooring Type
*****
Foundation Type
*****
Half Bath Total
*****
Heating Fuel
*****
Heating Type
*****
Size Interior
*****
Stories Total
*****
Total Finished Area
*****
Land information
Amenities
*****
Fence Type
*****
Landscape Features
*****
Size Depth
*****
Size Frontage
*****
Size Irregular
*****
Size Total
*****
Rooms
Main level
4pc Bathroom
*****
Primary Bedroom
*****
Kitchen
*****
4pc Bathroom
*****
Bedroom
*****
Dining room
*****
Living room
*****
Lower level
Bedroom
*****
Family room
*****
4pc Bathroom
*****
Furnace
*****
Main level
4pc Bathroom
*****
Primary Bedroom
*****
Kitchen
*****
4pc Bathroom
*****
Bedroom
*****
Dining room
*****
Living room
*****
Lower level
Bedroom
*****
Family room
*****
4pc Bathroom
*****
Furnace
*****
Main level
4pc Bathroom
*****
Primary Bedroom
*****
Kitchen
*****
4pc Bathroom
*****
Bedroom
*****
Dining room
*****
Living room
*****
Lower level
Bedroom
*****
Family room
*****
4pc Bathroom
*****
Furnace
*****
Courtesy of 2% Realty
Book a Showing for this property
Please note that filling out this form you'll be registered and your phone number without the +1 part will be used as a password.

