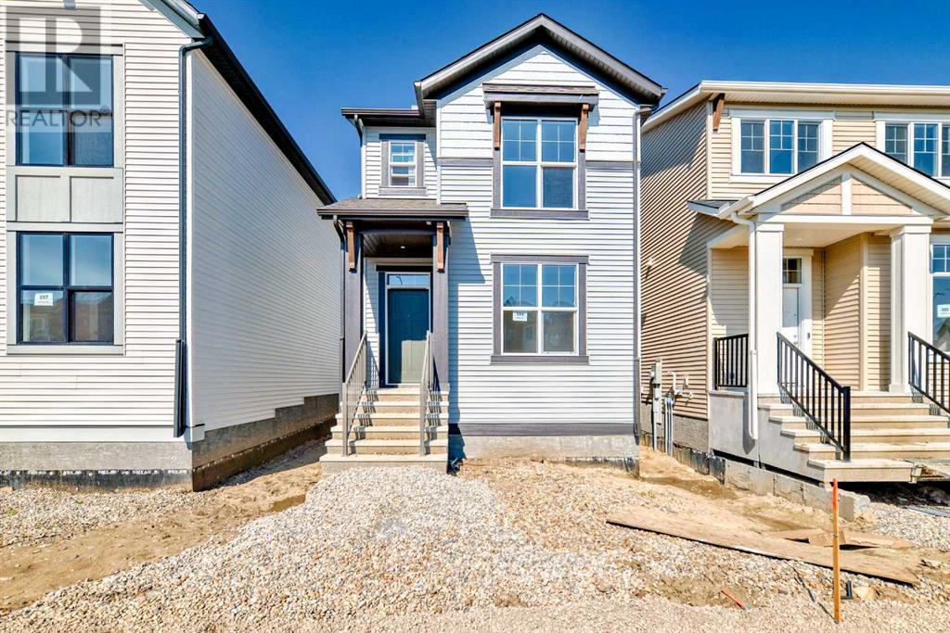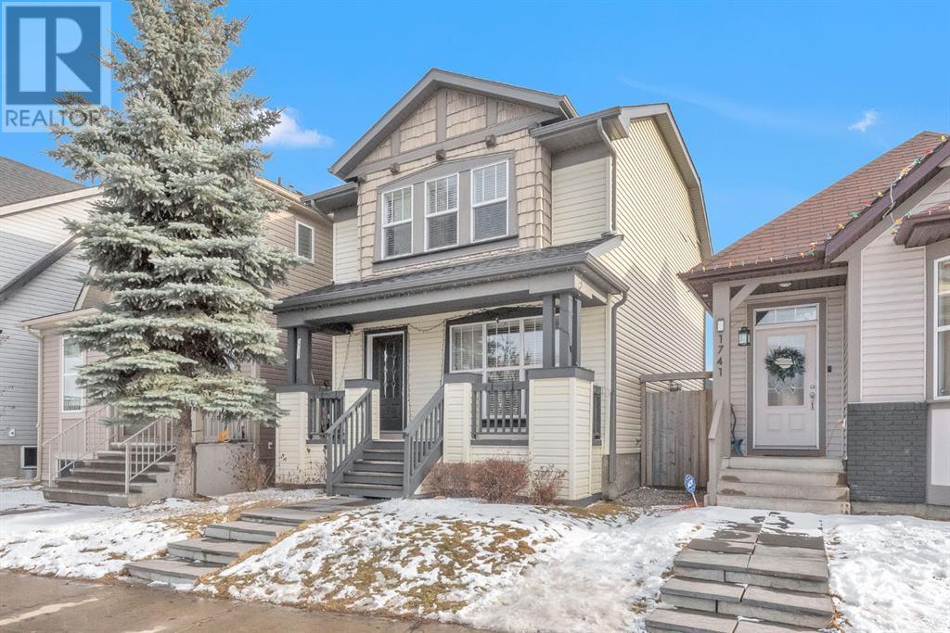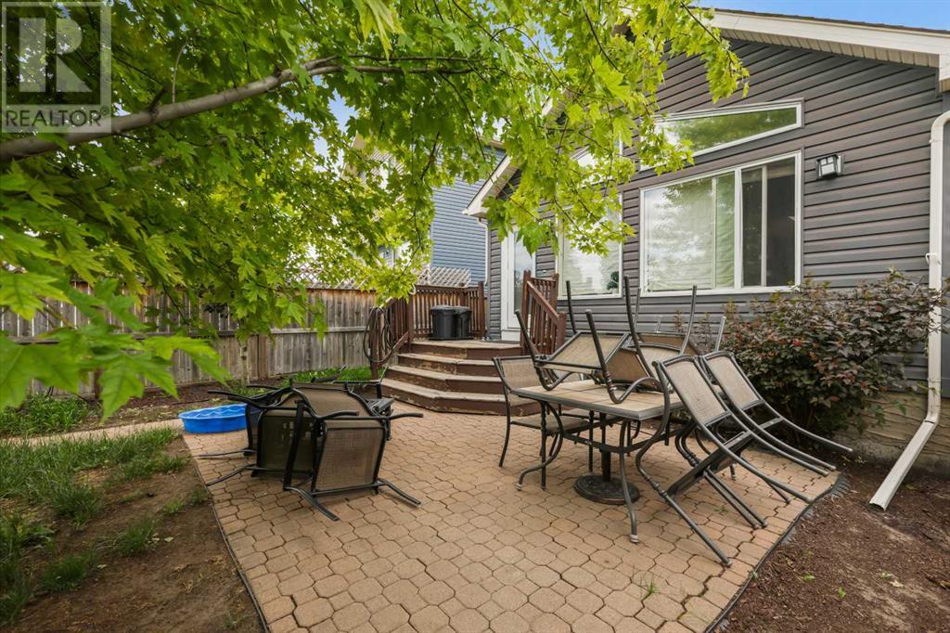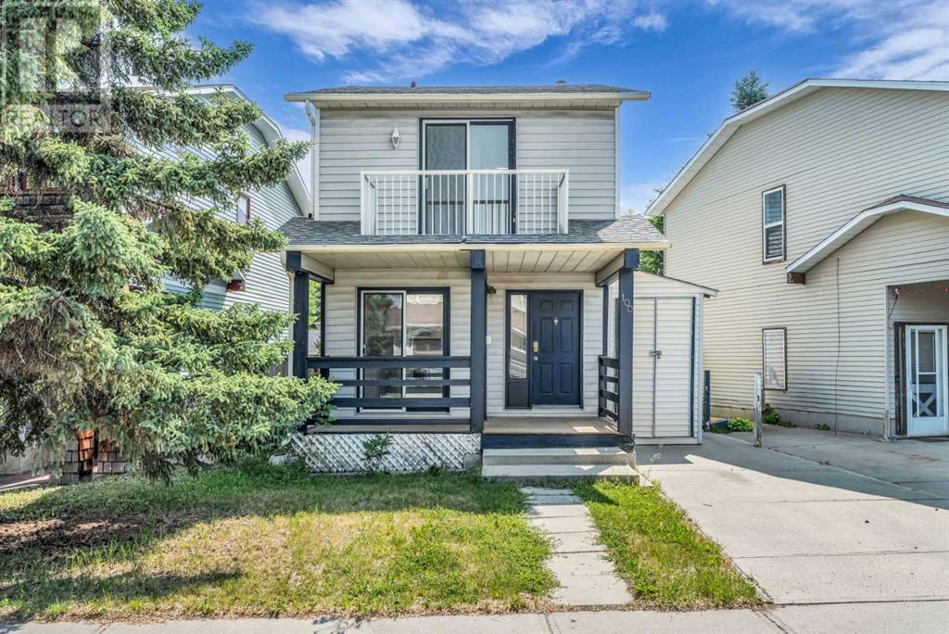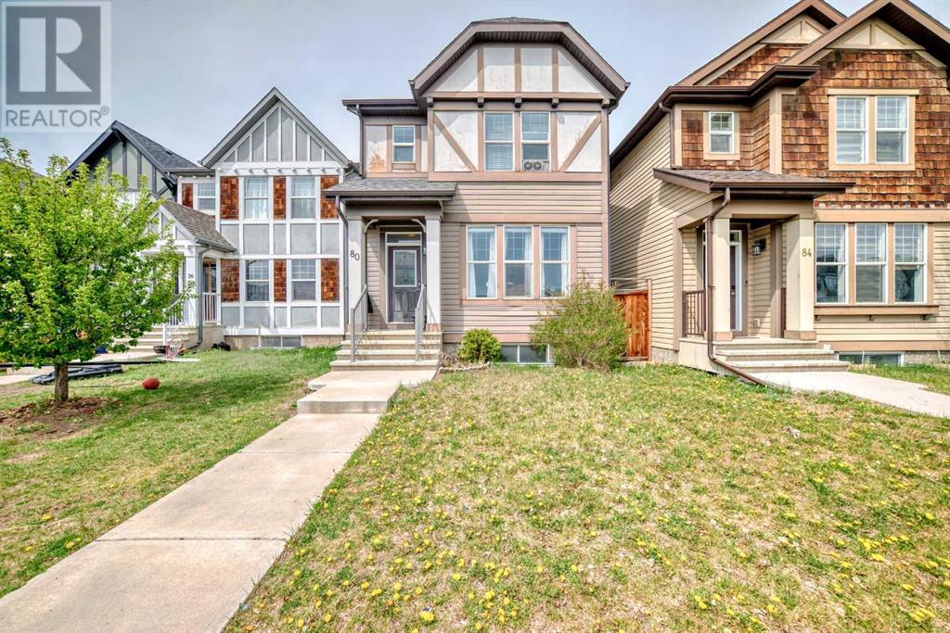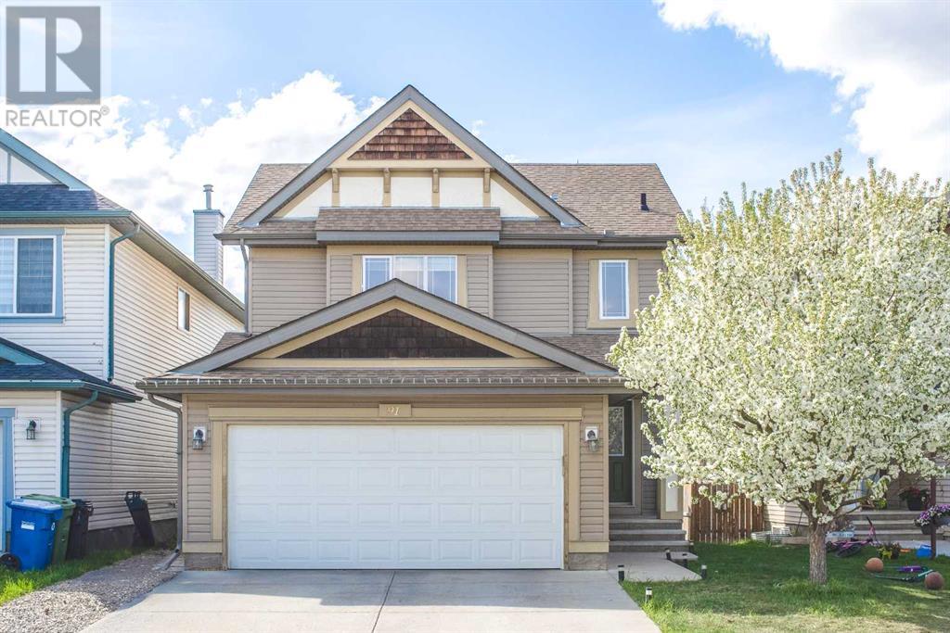Free account required
Unlock the full potential of your property search with a free account! Here's what you'll gain immediate access to:
- Exclusive Access to Every Listing
- Personalized Search Experience
- Favorite Properties at Your Fingertips
- Stay Ahead with Email Alerts





$530,000
29 Brightoncrest Grove SE
Calgary, Alberta, Alberta, T2Z0V6
MLS® Number: A2235748
Property description
Welcome to this 3 Bed 2.5 Bath home with an attached Garage and Private Fenced yard located in beautiful New Brighton! Perfect for any growing family, the main floor open layout starts in the kitchen that includes a corner pantry, kitchen island, plenty of cabinet and counter space to stay clean and organized and hardwood floors. The dining area connects to the back patio sliding doors with tons of natural light and back yard access for your summer BBQ's on the deck or playing in the yard. The living room area has a large window for extra sunlight and a gas fireplace for relaxing evenings and entertaining. The entrance foyer has more storage, access to the attached garage and main floor 1/2 bath. Up the wide staircase the upstairs is bright and spacious with two secondary bedrooms, a full 4pc bath and large primary. The primary bedroom fits a king size bed with room to spare, it features a walk in closet and 3pc ensuite. The basement is open and ready for any finishing project you wish. Close to all amenities, schools and walking/bike paths, come see why New Brighton is one of the SE's popular destinations.
Building information
Type
*****
Appliances
*****
Basement Development
*****
Basement Type
*****
Constructed Date
*****
Construction Material
*****
Construction Style Attachment
*****
Cooling Type
*****
Exterior Finish
*****
Fireplace Present
*****
FireplaceTotal
*****
Flooring Type
*****
Foundation Type
*****
Half Bath Total
*****
Heating Fuel
*****
Heating Type
*****
Size Interior
*****
Stories Total
*****
Total Finished Area
*****
Utility Water
*****
Land information
Amenities
*****
Fence Type
*****
Sewer
*****
Size Depth
*****
Size Frontage
*****
Size Irregular
*****
Size Total
*****
Rooms
Upper Level
Other
*****
Primary Bedroom
*****
Bedroom
*****
Bedroom
*****
4pc Bathroom
*****
3pc Bathroom
*****
Main level
Living room
*****
Kitchen
*****
Dining room
*****
2pc Bathroom
*****
Basement
Other
*****
Upper Level
Other
*****
Primary Bedroom
*****
Bedroom
*****
Bedroom
*****
4pc Bathroom
*****
3pc Bathroom
*****
Main level
Living room
*****
Kitchen
*****
Dining room
*****
2pc Bathroom
*****
Basement
Other
*****
Upper Level
Other
*****
Primary Bedroom
*****
Bedroom
*****
Bedroom
*****
4pc Bathroom
*****
3pc Bathroom
*****
Main level
Living room
*****
Kitchen
*****
Dining room
*****
2pc Bathroom
*****
Basement
Other
*****
Upper Level
Other
*****
Primary Bedroom
*****
Bedroom
*****
Bedroom
*****
4pc Bathroom
*****
3pc Bathroom
*****
Main level
Living room
*****
Kitchen
*****
Dining room
*****
2pc Bathroom
*****
Basement
Other
*****
Courtesy of eXp Realty
Book a Showing for this property
Please note that filling out this form you'll be registered and your phone number without the +1 part will be used as a password.
