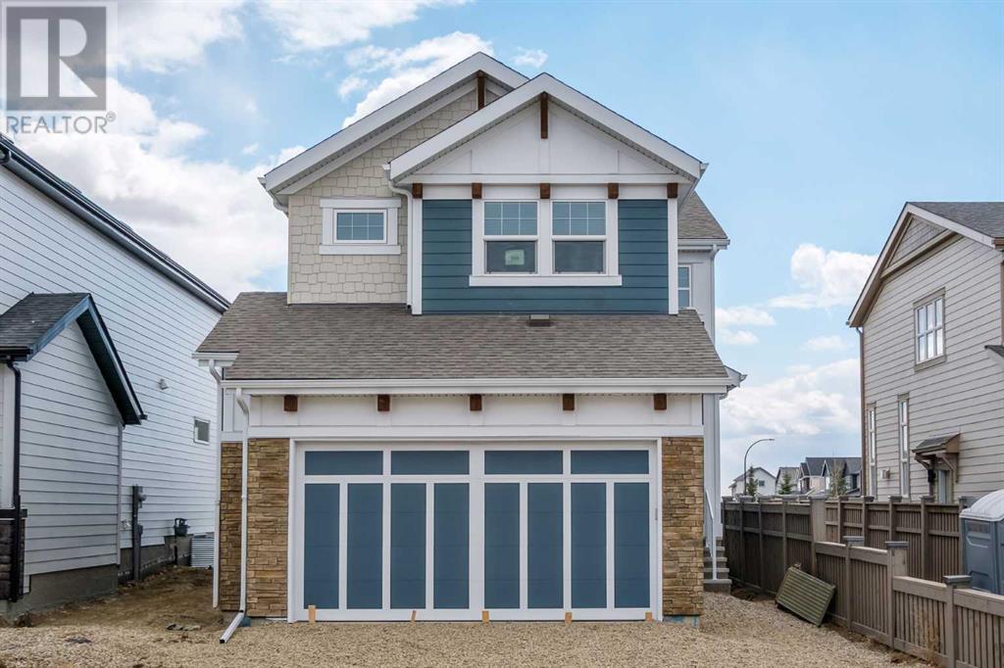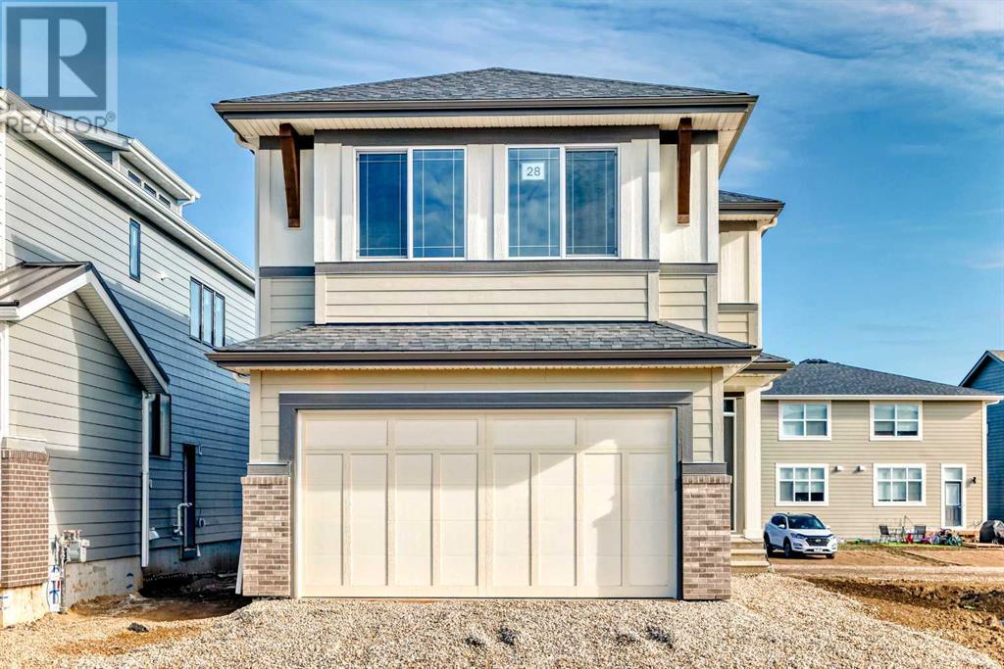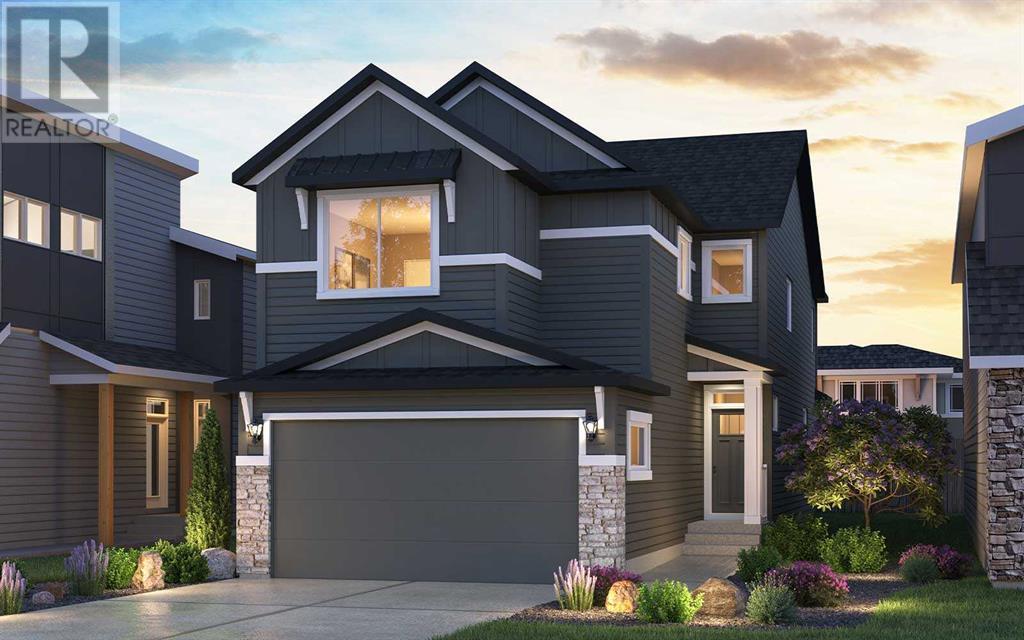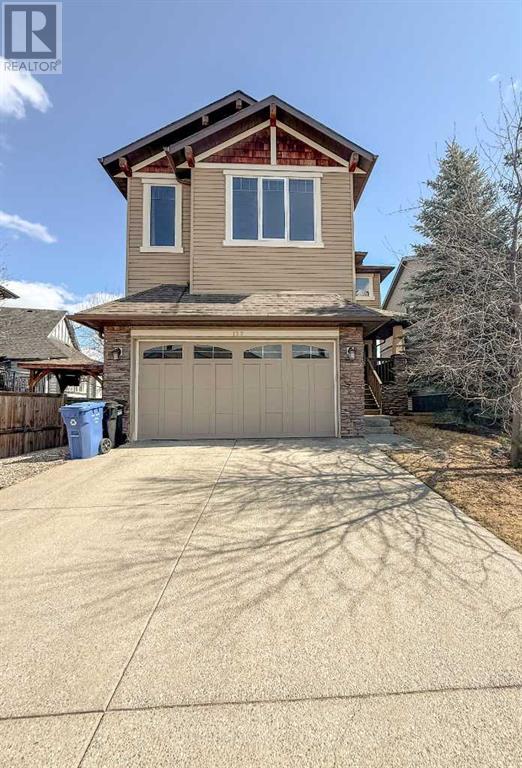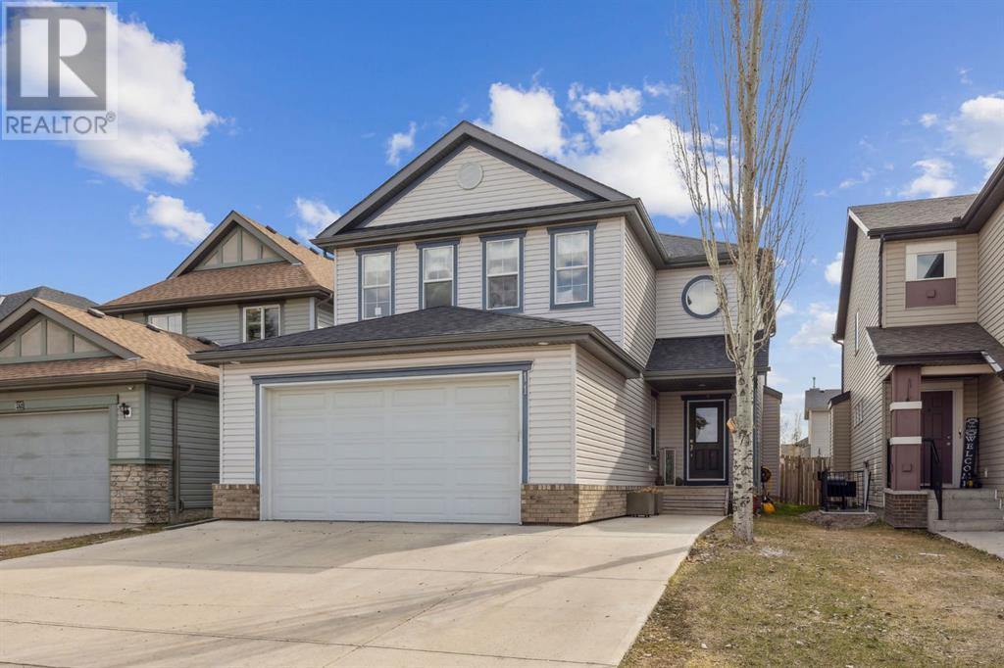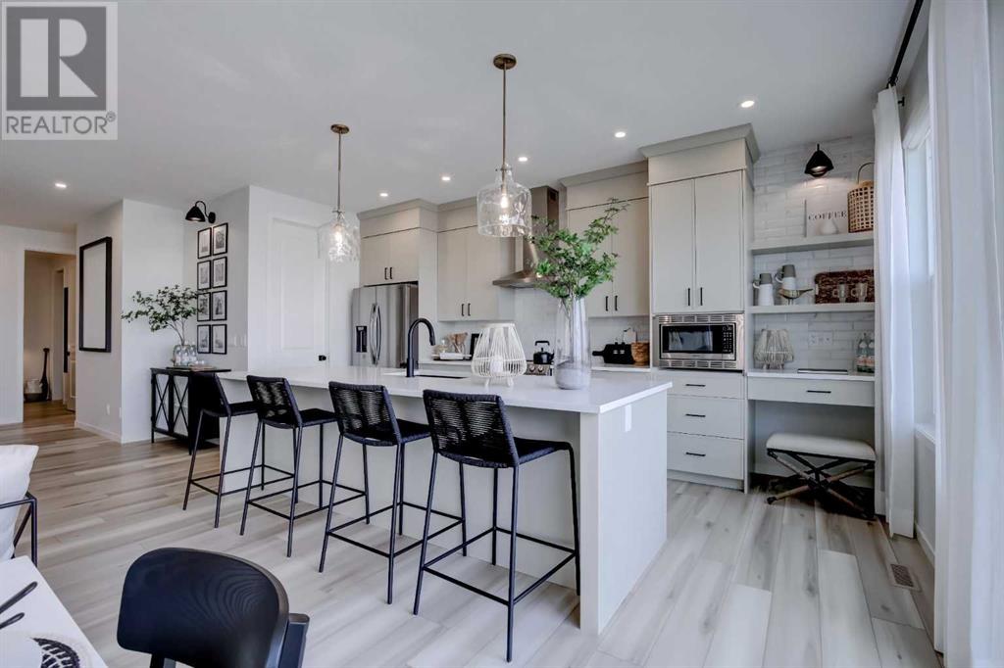Free account required
Unlock the full potential of your property search with a free account! Here's what you'll gain immediate access to:
- Exclusive Access to Every Listing
- Personalized Search Experience
- Favorite Properties at Your Fingertips
- Stay Ahead with Email Alerts





$888,700
109 Auburn Meadows Crescent SE
Calgary, Alberta, Alberta, T3M2E2
MLS® Number: A2238924
Property description
**O*P*E*N**H*O*U*S*E* SATURDAY AUGUST 9, 1 PM-3PM**Welcome to your dream home in the vibrant, family-friendly community of Auburn Bay! This stunning 2-storey home offers 5 spacious bedrooms and 3.5 bathrooms across 3000 sq ft of well-designed living space. With 4 bedrooms on the upper level and 1 in the fully finished basement, there’s room for everyone!The main floor features an open-concept layout with a chef’s kitchen complete with granite countertops, a large island, and a breakfast bar, perfect for entertaining. Enjoy cozy evenings in the spacious living area or step out to the fenced backyard with a beautiful deck and gazebo—ideal for summer gatherings.Upstairs, you'll find a bonus room, a convenient laundry room, and a luxurious primary suite with a 5-piece ensuite, including his and hers sinks and dual walk-in closets. The basement adds even more living space with a bedroom, living area, 4-piece bath, and rough-in for a wet bar.Located steps from schools, parks, playgrounds, and offering lake access, this home combines comfort, style, and unbeatable amenities. Don’t miss this amazing opportunity to live in one of Calgary’s most sought-after lake communities!
Building information
Type
*****
Amenities
*****
Appliances
*****
Basement Development
*****
Basement Type
*****
Constructed Date
*****
Construction Style Attachment
*****
Cooling Type
*****
Exterior Finish
*****
Fireplace Present
*****
FireplaceTotal
*****
Flooring Type
*****
Foundation Type
*****
Half Bath Total
*****
Heating Fuel
*****
Heating Type
*****
Size Interior
*****
Stories Total
*****
Total Finished Area
*****
Land information
Amenities
*****
Fence Type
*****
Landscape Features
*****
Size Depth
*****
Size Frontage
*****
Size Irregular
*****
Size Total
*****
Rooms
Upper Level
5pc Bathroom
*****
5pc Bathroom
*****
Bedroom
*****
Bedroom
*****
Bedroom
*****
Primary Bedroom
*****
Other
*****
Other
*****
Laundry room
*****
Bonus Room
*****
Main level
2pc Bathroom
*****
Foyer
*****
Other
*****
Other
*****
Dining room
*****
Pantry
*****
Kitchen
*****
Living room
*****
Lower level
3pc Bathroom
*****
Bedroom
*****
Storage
*****
Furnace
*****
Family room
*****
Courtesy of CIR Realty
Book a Showing for this property
Please note that filling out this form you'll be registered and your phone number without the +1 part will be used as a password.
