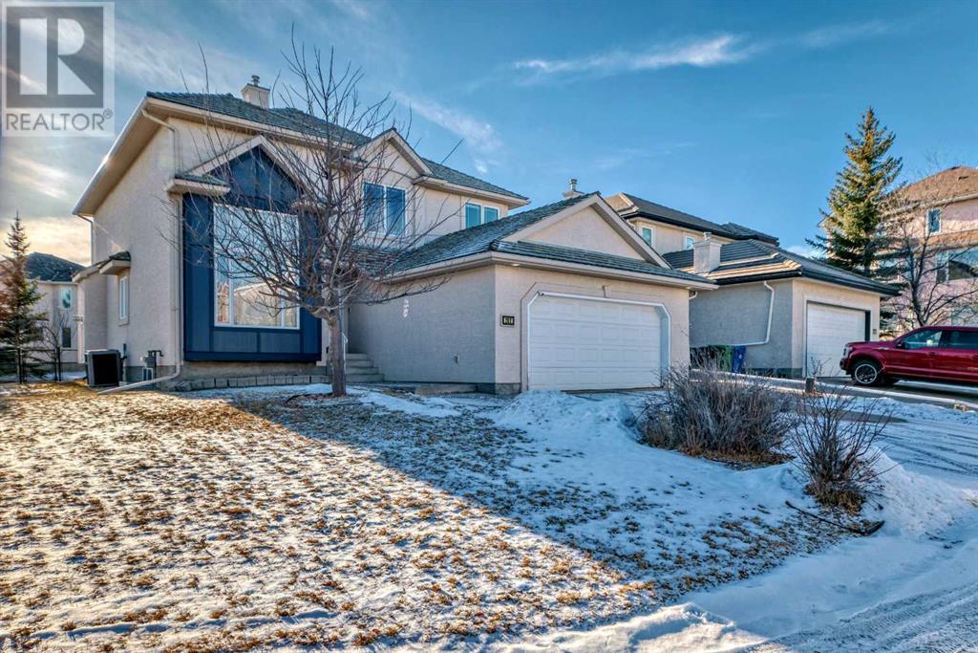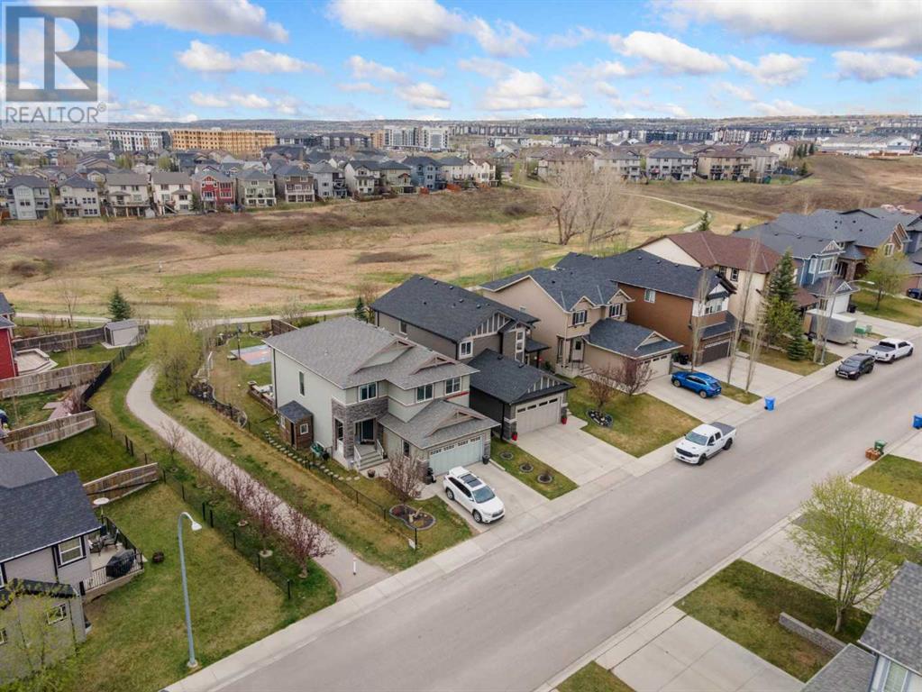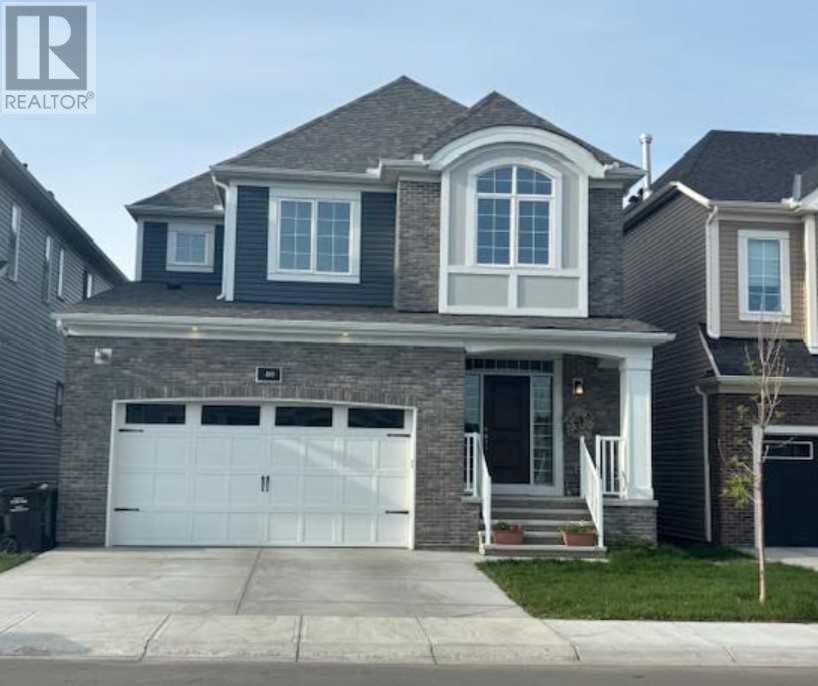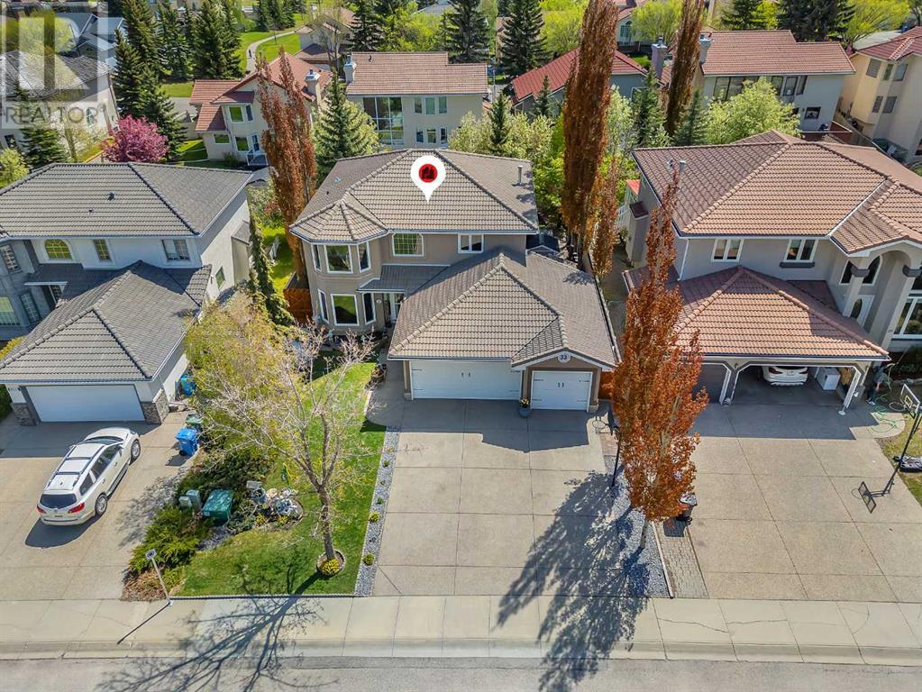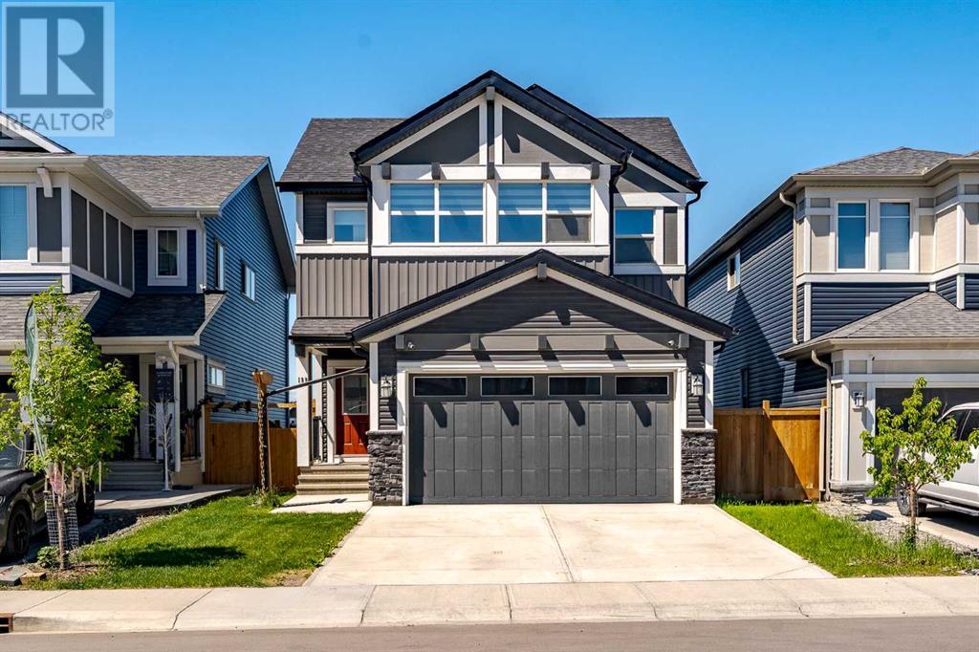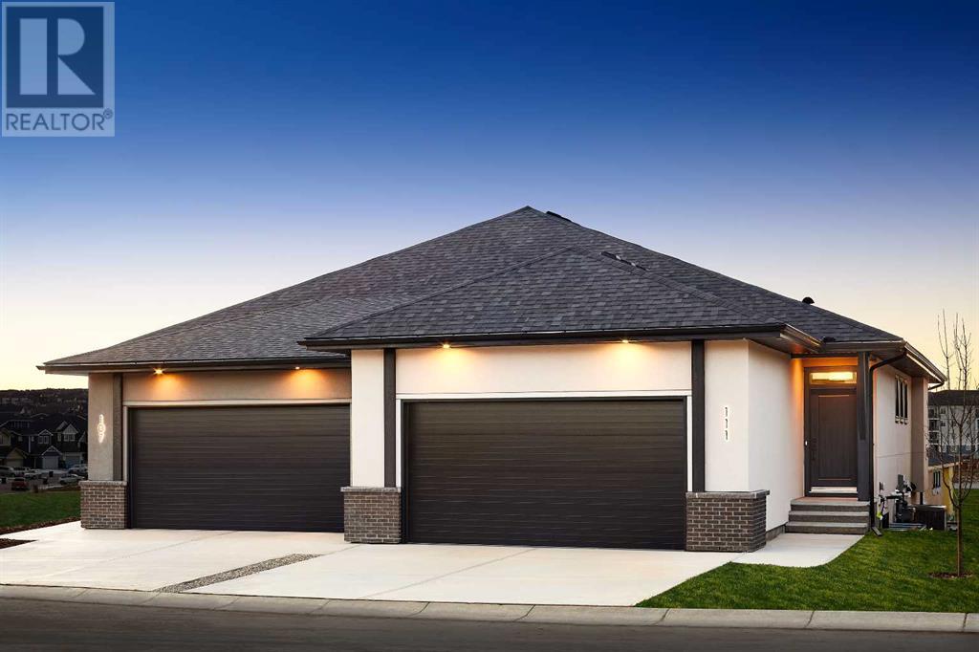Free account required
Unlock the full potential of your property search with a free account! Here's what you'll gain immediate access to:
- Exclusive Access to Every Listing
- Personalized Search Experience
- Favorite Properties at Your Fingertips
- Stay Ahead with Email Alerts
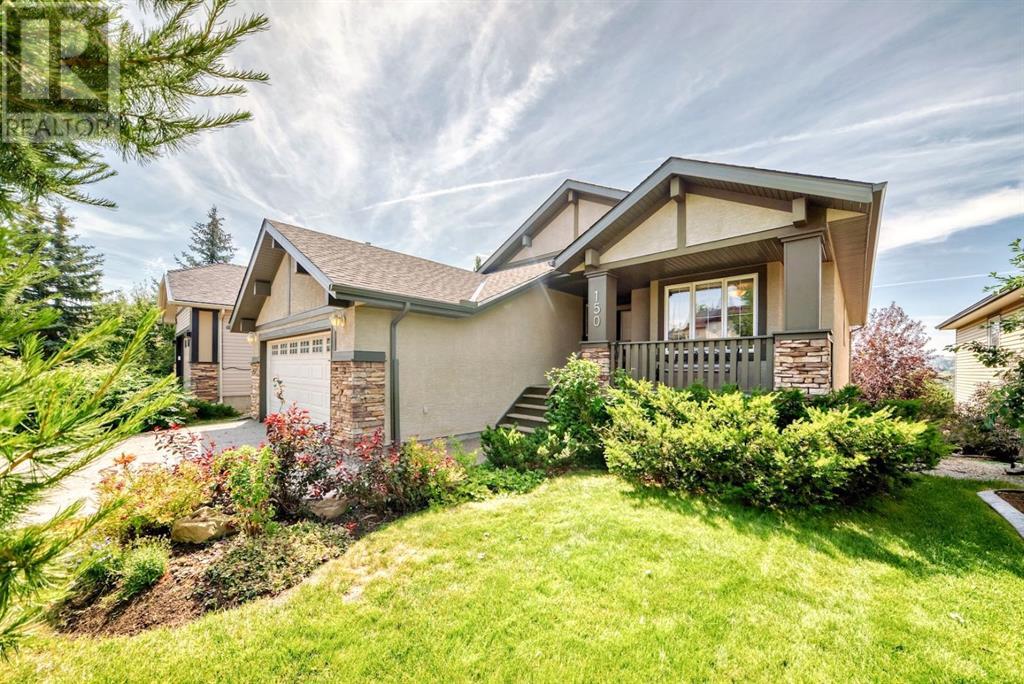
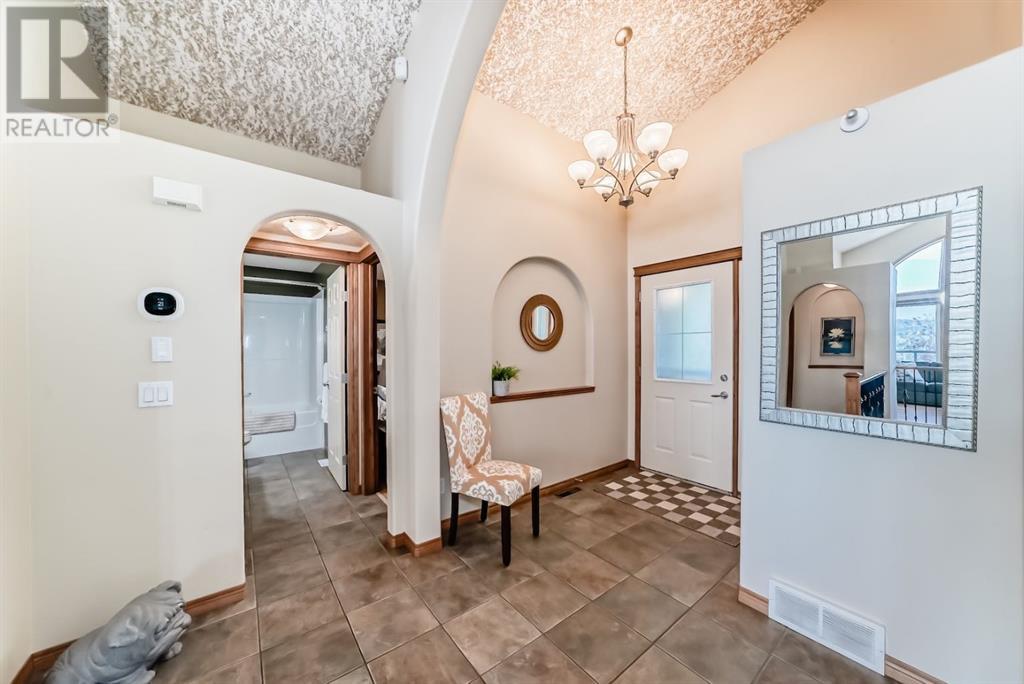
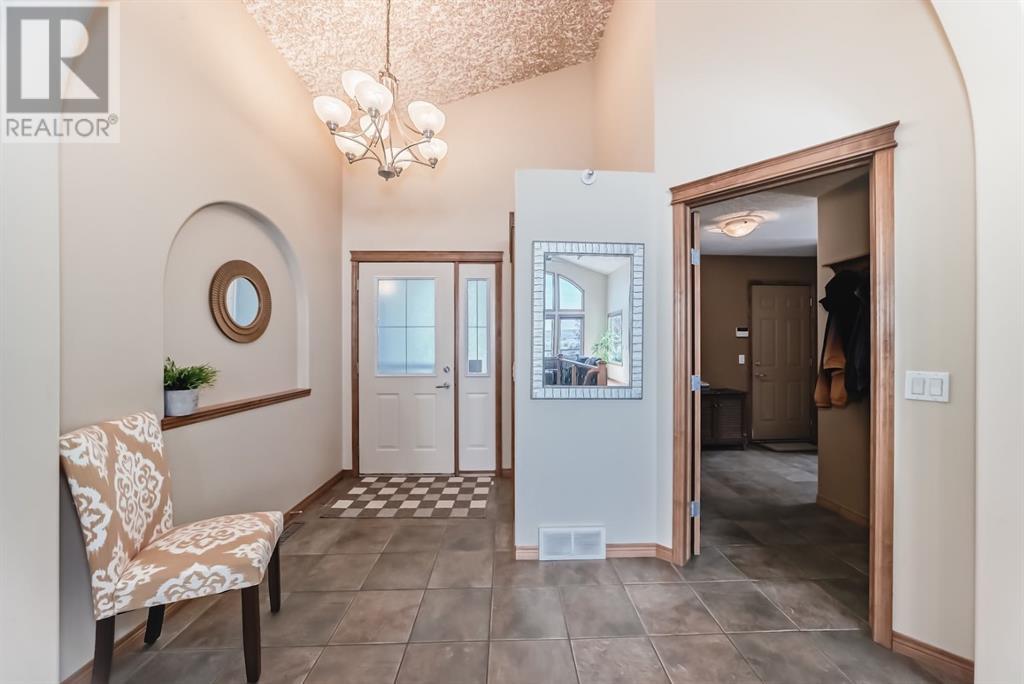
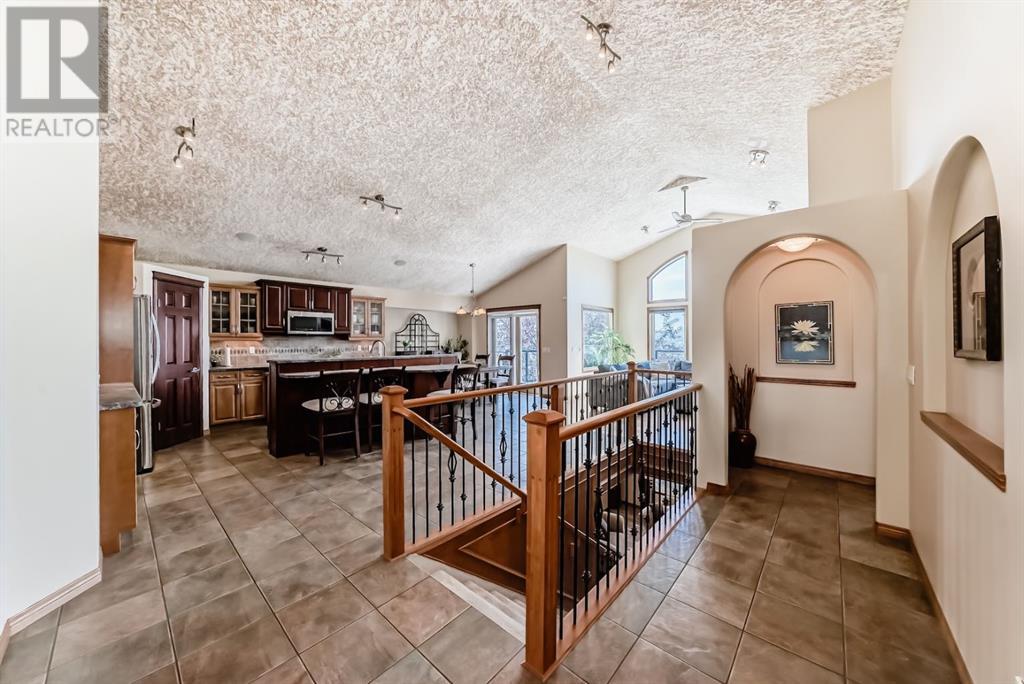
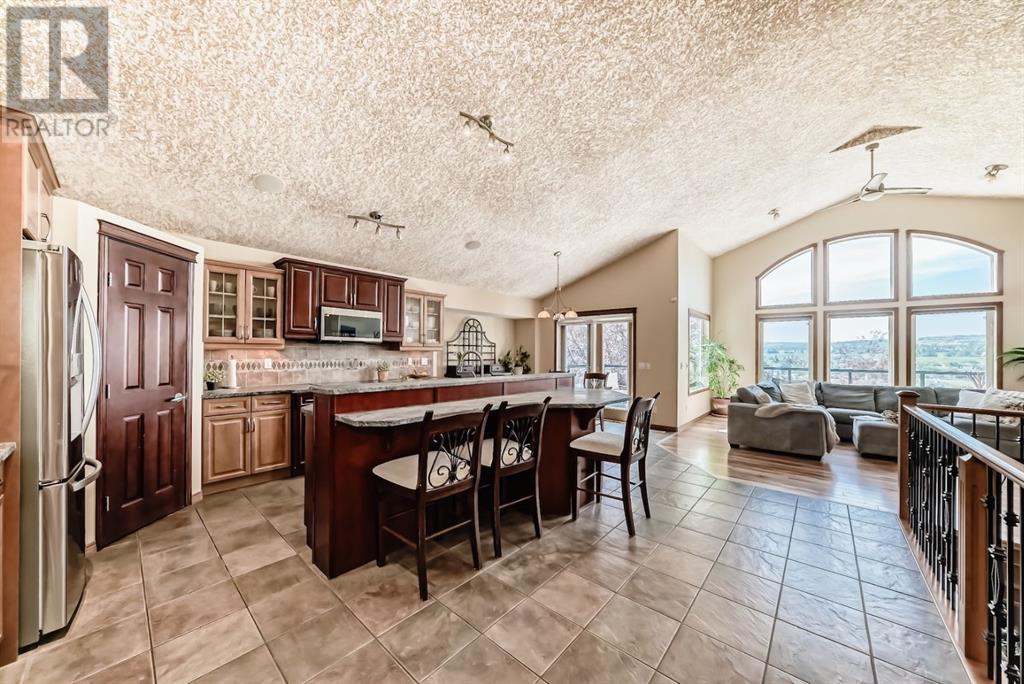
$1,100,000
150 Hidden Creek Heights NW
Calgary, Alberta, Alberta, T3G2X4
MLS® Number: A2239453
Property description
Fantastic location in award winning HANSON RANCH on a Cul de sac with south facing back yard overlooking environmental reserve and long views to Nose Hill Park! Walk into this beautiful custom built, open-concept, walk-out bungalow. Two toned vaulted ceiling with arched art-niches and archways throughout the main floor. The gourmet ranch-style kitchen boasts two-tone Maple cabinetry with glass door feature cabinets and soapstone countertops including oversized island with two level divide and undermount sink. Newer stainless-steel appliances including ceramic top stove and corner pantry with hardwood door. Dining area off the kitchen has extra room with bump out for buffet or China cabinet and overlooks the upper wrap around deck with panoramic south views with stairway to yard and access to escarpment and environmental reserve. Living room has corner fireplace with slate surround and oversized arched windows with stunning long views. Master ensuite has raised sitting area with windows on three sides. Four-piece spa-like ensuite includes large corner soaker tub and oversized walk-in shower. Second bedroom/office also on main floor with built in hardwood window bench and adjacent to the recently updated four-piece bathroom. Large mud room leads to oversized garage and laundry room with stacked washer and dryer and exotic hardwood cabinetry and laundry sink. Stairwell with Maple railings and wrought iron spindles leads to fully developed luxury walk out basement. Main family room has custom hardwood wainscoting and pool table with custom made hardwood wet bar. Recently updated three-piece bath has fully tiled walk in shower, vessel sink and heated floor. Double French doors lead to huge hobby area/bedroom with oversized windows overlooking the beautifully landscaped and manicured back yard with a removable catio (cat patio.) Fourth bedroom is currently being used as an office. Lots of storage in the utility room. The two-tiered custom-made media/theatre room is someth ing to behold with manually placed fiber optics in ceiling and hidden speakers. Beautifully landscaped yard has underground irrigation system. Shingles have been recently replaced. Hanson Ranch is an Estate community set along the sandstone escarpment of Northwest Calgary with homes in harmony with nature and Alberta's proud ranching heritage. Great access to Stoney Trail and all amenities including Creekside Shopping Centre.
Building information
Type
*****
Appliances
*****
Architectural Style
*****
Basement Development
*****
Basement Features
*****
Basement Type
*****
Constructed Date
*****
Construction Style Attachment
*****
Cooling Type
*****
Exterior Finish
*****
Fireplace Present
*****
FireplaceTotal
*****
Flooring Type
*****
Foundation Type
*****
Half Bath Total
*****
Heating Fuel
*****
Heating Type
*****
Size Interior
*****
Stories Total
*****
Total Finished Area
*****
Land information
Amenities
*****
Fence Type
*****
Landscape Features
*****
Size Depth
*****
Size Frontage
*****
Size Irregular
*****
Size Total
*****
Rooms
Main level
Other
*****
Other
*****
Other
*****
4pc Bathroom
*****
Bedroom
*****
4pc Bathroom
*****
Other
*****
Primary Bedroom
*****
Laundry room
*****
Living room
*****
Pantry
*****
Dining room
*****
Kitchen
*****
Other
*****
Lower level
Other
*****
Storage
*****
Furnace
*****
Storage
*****
3pc Bathroom
*****
Bedroom
*****
Bedroom
*****
Media
*****
Recreational, Games room
*****
Family room
*****
Courtesy of Western Gold Real Estate
Book a Showing for this property
Please note that filling out this form you'll be registered and your phone number without the +1 part will be used as a password.
