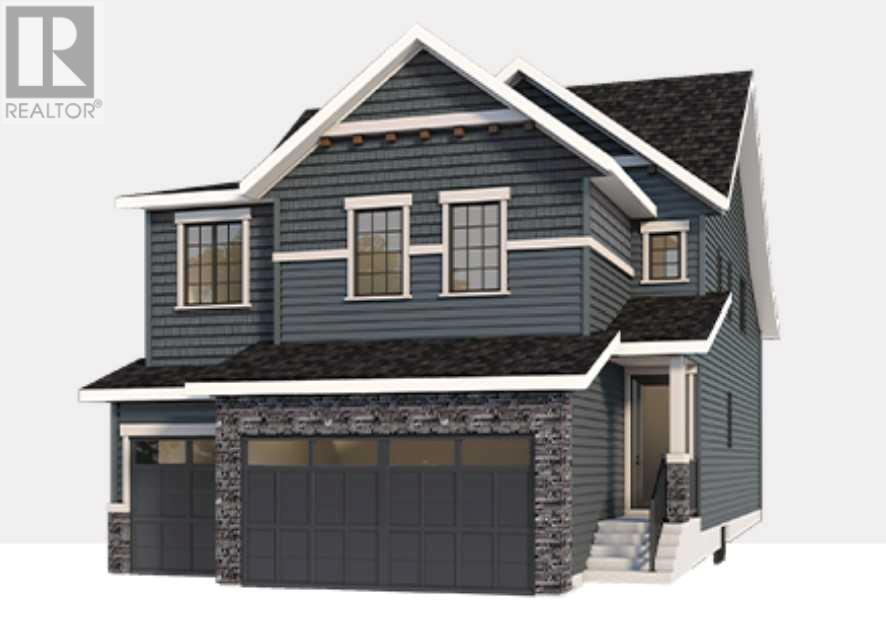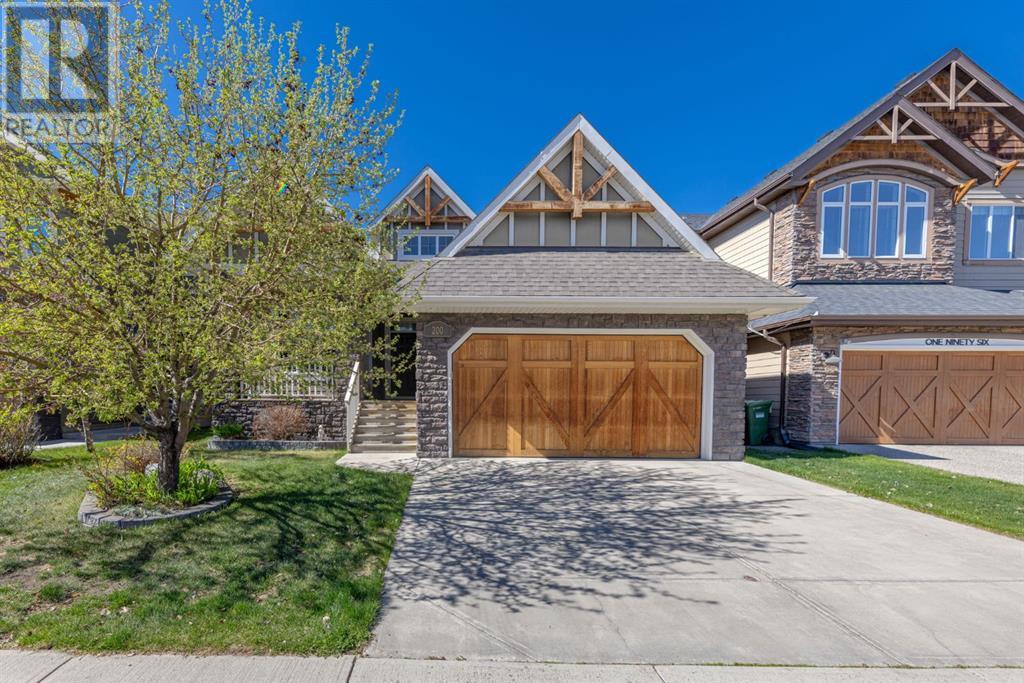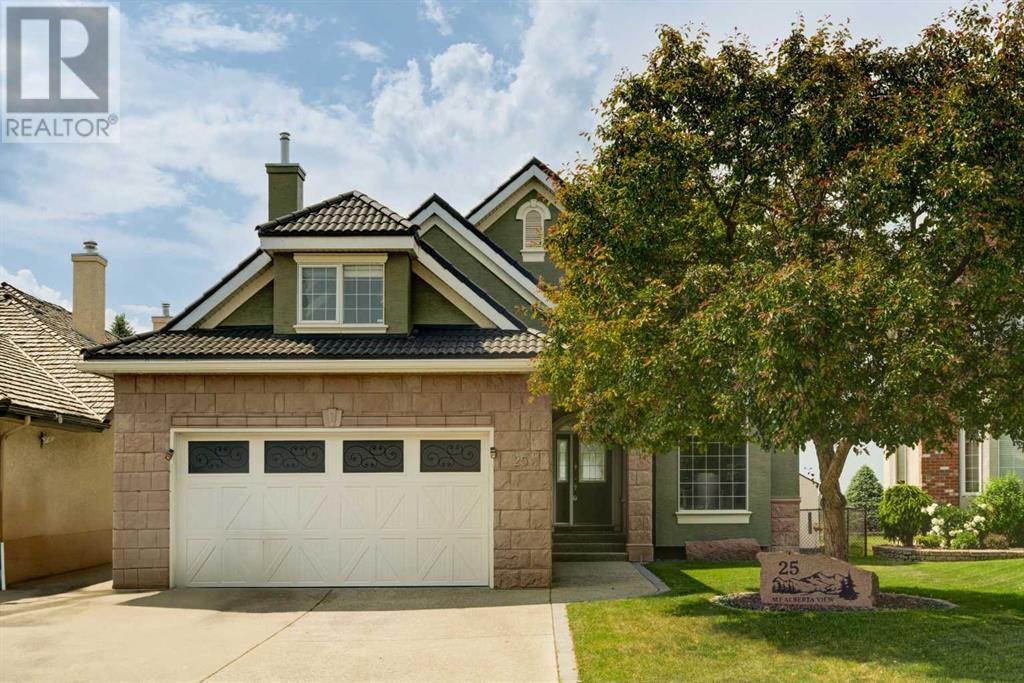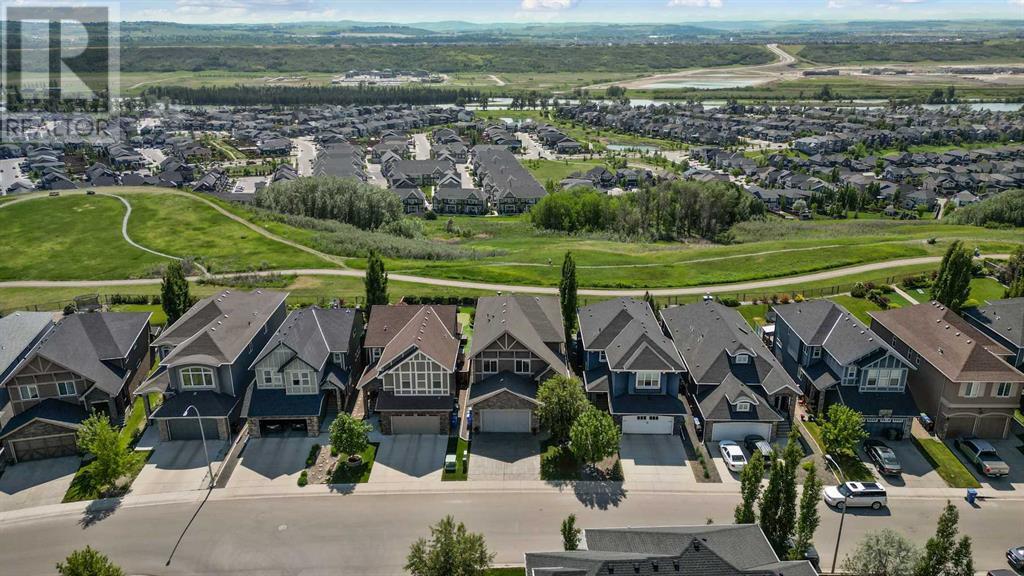Free account required
Unlock the full potential of your property search with a free account! Here's what you'll gain immediate access to:
- Exclusive Access to Every Listing
- Personalized Search Experience
- Favorite Properties at Your Fingertips
- Stay Ahead with Email Alerts





$1,399,000
447 Auburn Shores Landing SE
Calgary, Alberta, Alberta, T3M2G1
MLS® Number: A2240462
Property description
HELLO, GORGEOUS! Welcome to 447 Auburn Shores Landing SE—an executive estate home located on a quiet cul-de-sac in one of Calgary’s most sought-after lake communities. Just steps from the private dock and Auburn Bay Lake, this stunning property offers over 3,800 sq ft of fully developed living space, high-end upgrades, and seamless indoor-outdoor flow. The main floor impresses with open-concept living, a feature gas fireplace with full-height stone surround, a dedicated home office/den, and a show-stopping chef’s kitchen complete with Jenn-Air appliances, a 6-burner gas range, full-height cabinetry, custom pull-outs, and a walk-through pantry.Upstairs offers spacious bedrooms, while the fully developed basement includes a wet bar, large rec areas, a guest bedroom with walk-in closet, and a full bath—perfect for entertaining or multi-generational living. Outside, enjoy a 2-tier composite deck, cedar fencing, and a beautifully landscaped yard. The triple car garage (double + single bays) with cedar doors adds curb appeal and functionality. Additional features include Hunter Douglas blinds, air conditioning, Kinetico water softener, and a brand-new 75-gallon hot water tank (2025). Located just minutes from schools, South Health Campus, Seton YMCA, and major commuter routes, this home also includes access to the Auburn Bay Residents Association: enjoy year-round lake access, tennis/pickleball courts, a splash park, and community events. Don’t miss your chance to live the lake lifestyle in this exceptional home!
Building information
Type
*****
Amenities
*****
Appliances
*****
Basement Development
*****
Basement Type
*****
Constructed Date
*****
Construction Material
*****
Construction Style Attachment
*****
Cooling Type
*****
Exterior Finish
*****
Fireplace Present
*****
FireplaceTotal
*****
Flooring Type
*****
Foundation Type
*****
Half Bath Total
*****
Heating Type
*****
Size Interior
*****
Stories Total
*****
Total Finished Area
*****
Land information
Amenities
*****
Fence Type
*****
Landscape Features
*****
Size Depth
*****
Size Frontage
*****
Size Irregular
*****
Size Total
*****
Rooms
Upper Level
Bedroom
*****
Bedroom
*****
5pc Bathroom
*****
Laundry room
*****
Family room
*****
5pc Bathroom
*****
Primary Bedroom
*****
Main level
Foyer
*****
2pc Bathroom
*****
Pantry
*****
Office
*****
Kitchen
*****
Dining room
*****
Living room
*****
Basement
Bedroom
*****
4pc Bathroom
*****
Furnace
*****
Recreational, Games room
*****
Living room
*****
Upper Level
Bedroom
*****
Bedroom
*****
5pc Bathroom
*****
Laundry room
*****
Family room
*****
5pc Bathroom
*****
Primary Bedroom
*****
Main level
Foyer
*****
2pc Bathroom
*****
Pantry
*****
Office
*****
Kitchen
*****
Dining room
*****
Living room
*****
Basement
Bedroom
*****
4pc Bathroom
*****
Furnace
*****
Recreational, Games room
*****
Living room
*****
Upper Level
Bedroom
*****
Bedroom
*****
5pc Bathroom
*****
Laundry room
*****
Family room
*****
5pc Bathroom
*****
Primary Bedroom
*****
Main level
Foyer
*****
2pc Bathroom
*****
Pantry
*****
Office
*****
Kitchen
*****
Courtesy of Royal LePage Benchmark
Book a Showing for this property
Please note that filling out this form you'll be registered and your phone number without the +1 part will be used as a password.









