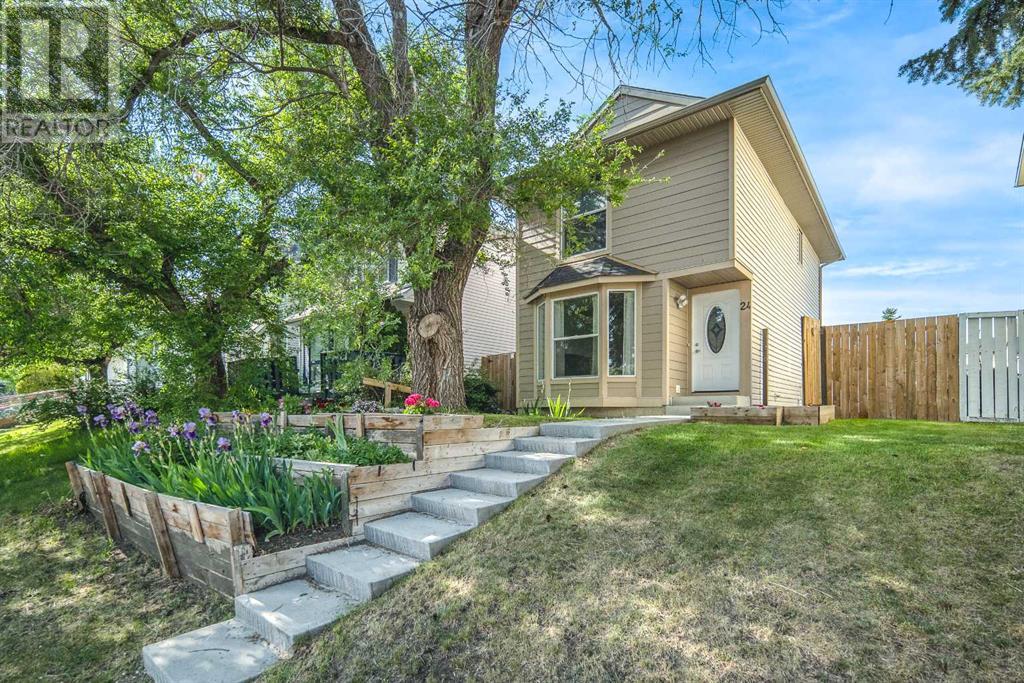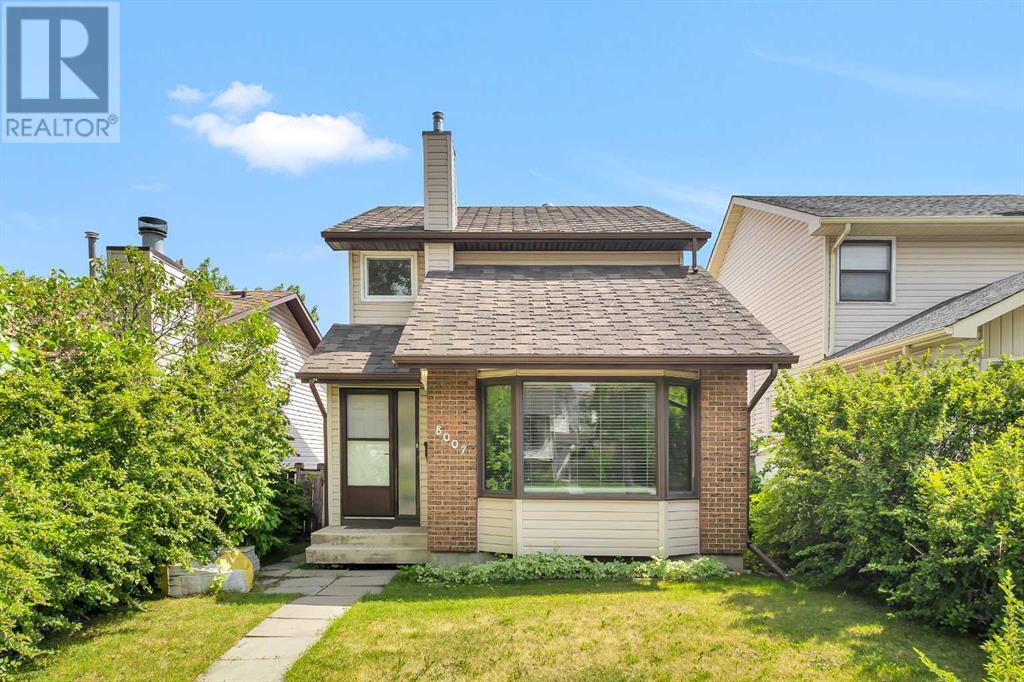Free account required
Unlock the full potential of your property search with a free account! Here's what you'll gain immediate access to:
- Exclusive Access to Every Listing
- Personalized Search Experience
- Favorite Properties at Your Fingertips
- Stay Ahead with Email Alerts
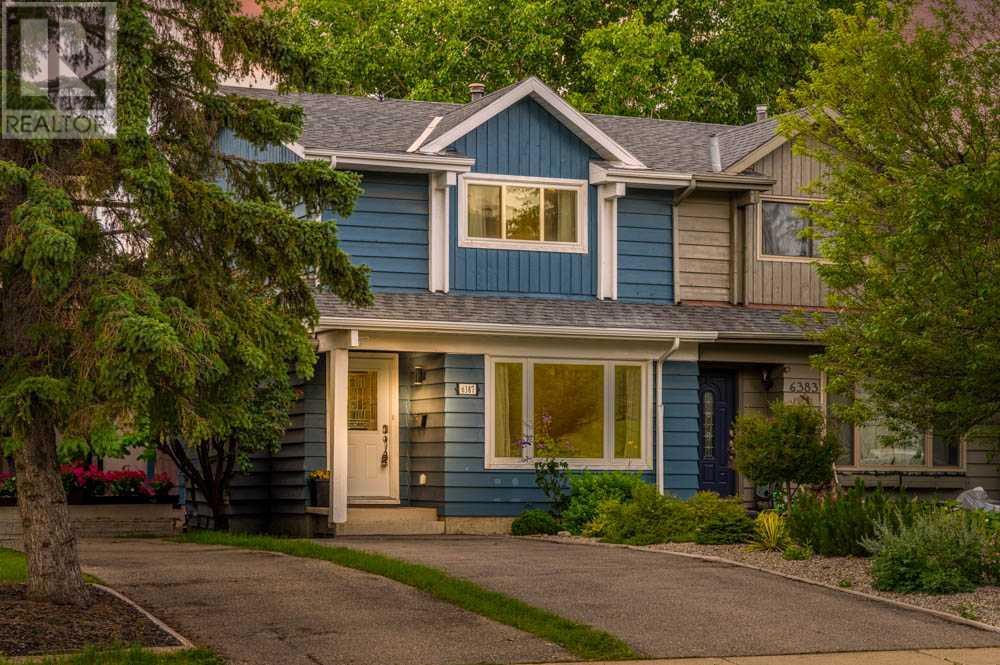

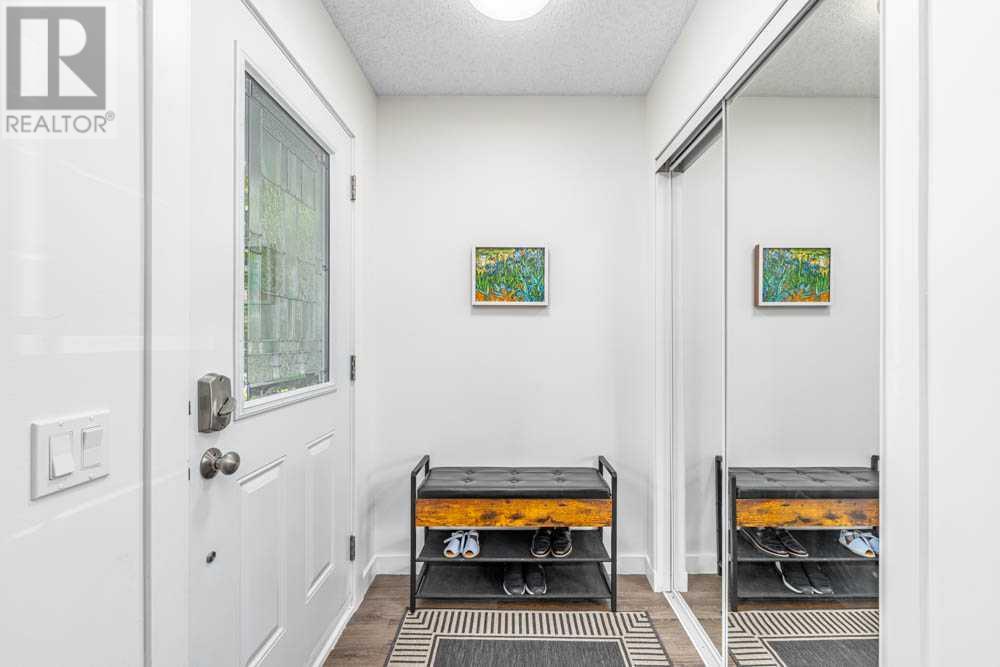

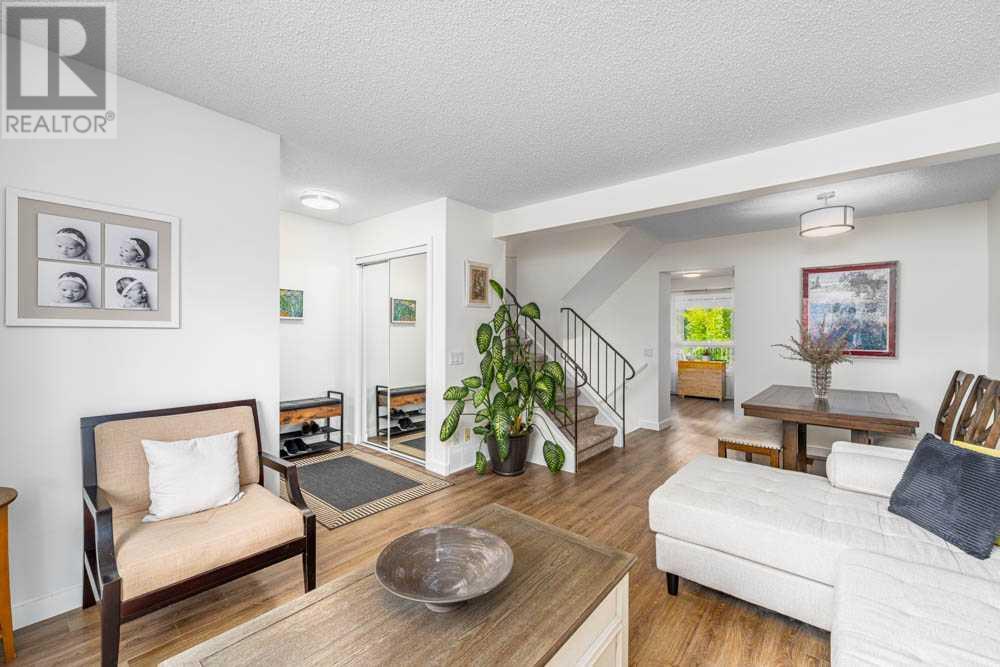
$499,900
6387 Ranchview Drive NW
Calgary, Alberta, Alberta, T3G1B5
MLS® Number: A2240623
Property description
*** OPEN HOUSE Saturday, July 26th 11:00am-1:00pm and Sunday, July 27th 12:30-2:30pm *** Step inside this fully updated, move in ready home and discover the inviting main floor featuring a spacious living room, a dedicated dining area, and a modern kitchen complete with quartz countertops and stainless steel appliances. A convenient half bath and a mudroom lead you to the deck and fully landscaped backyard with mature trees the perfect space for relaxing or entertaining family and friends. Stay comfortable inside with air conditioning and triple pane windows. Upstairs, you’ll find a comfortable primary bedroom, two additional bedrooms, and a full bathroom. The developed basement adds even more living space with a cozy family room, a versatile craft/hobby room, and a laundry area. This home has been well taken care of, making it truly turn-key and ready for its next owners to love and enjoy. Ranchlands has pathways, an off-leash dog park, and tons of amenities nearby at Crowfoot Crossing’s shopping centre. Families love the proximity to schools, the skating rink, and community centre, while having easy access to Crowchild and Stoney Trail to navigate the city. Book your showing today!!
Building information
Type
*****
Appliances
*****
Basement Development
*****
Basement Type
*****
Constructed Date
*****
Construction Material
*****
Construction Style Attachment
*****
Cooling Type
*****
Flooring Type
*****
Foundation Type
*****
Half Bath Total
*****
Heating Type
*****
Size Interior
*****
Stories Total
*****
Total Finished Area
*****
Land information
Amenities
*****
Fence Type
*****
Size Frontage
*****
Size Irregular
*****
Size Total
*****
Rooms
Main level
Living room
*****
Kitchen
*****
2pc Bathroom
*****
Second level
4pc Bathroom
*****
Bedroom
*****
Bedroom
*****
Primary Bedroom
*****
Courtesy of Real Broker
Book a Showing for this property
Please note that filling out this form you'll be registered and your phone number without the +1 part will be used as a password.

