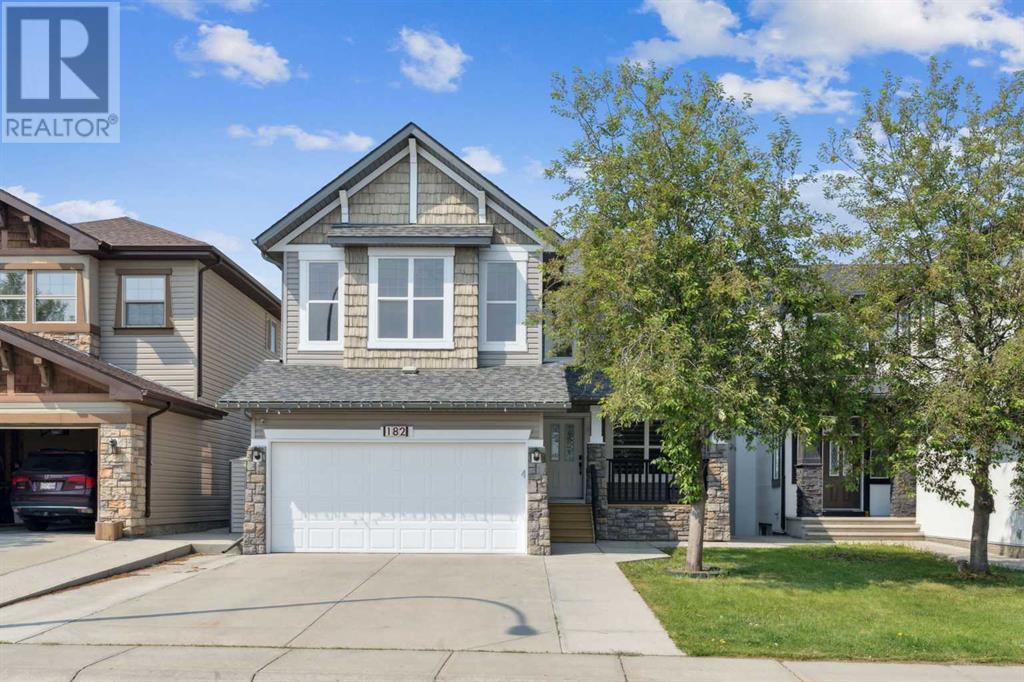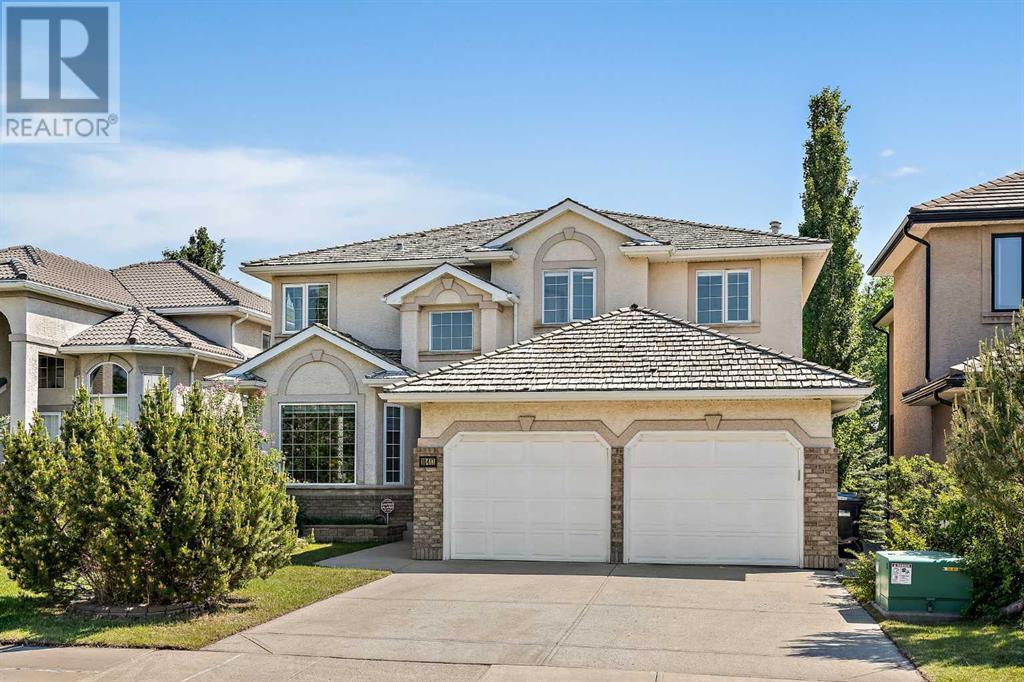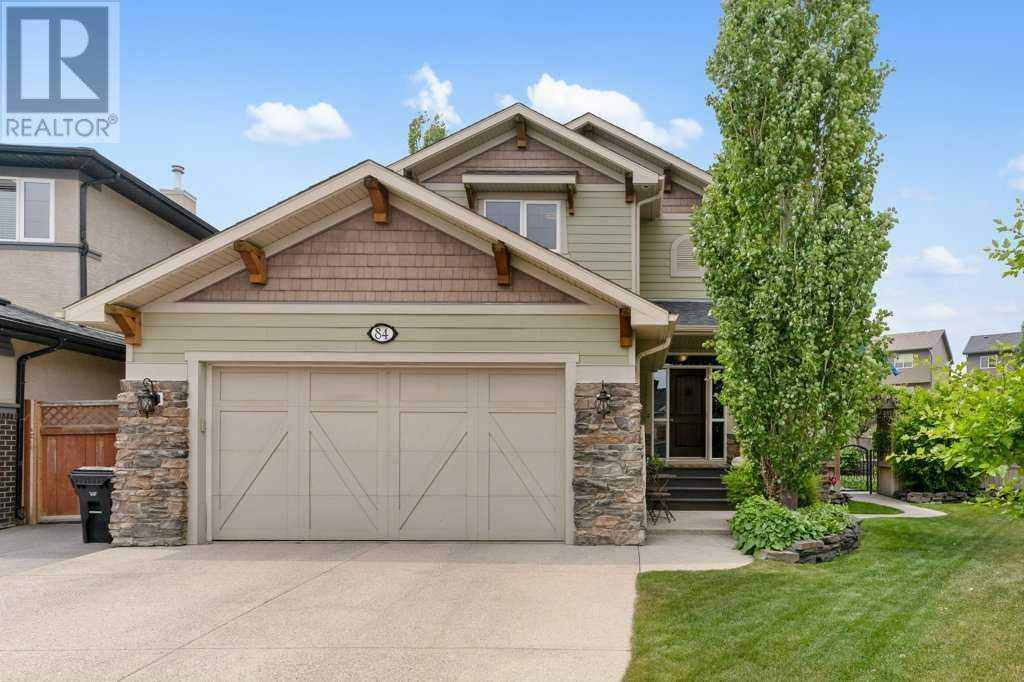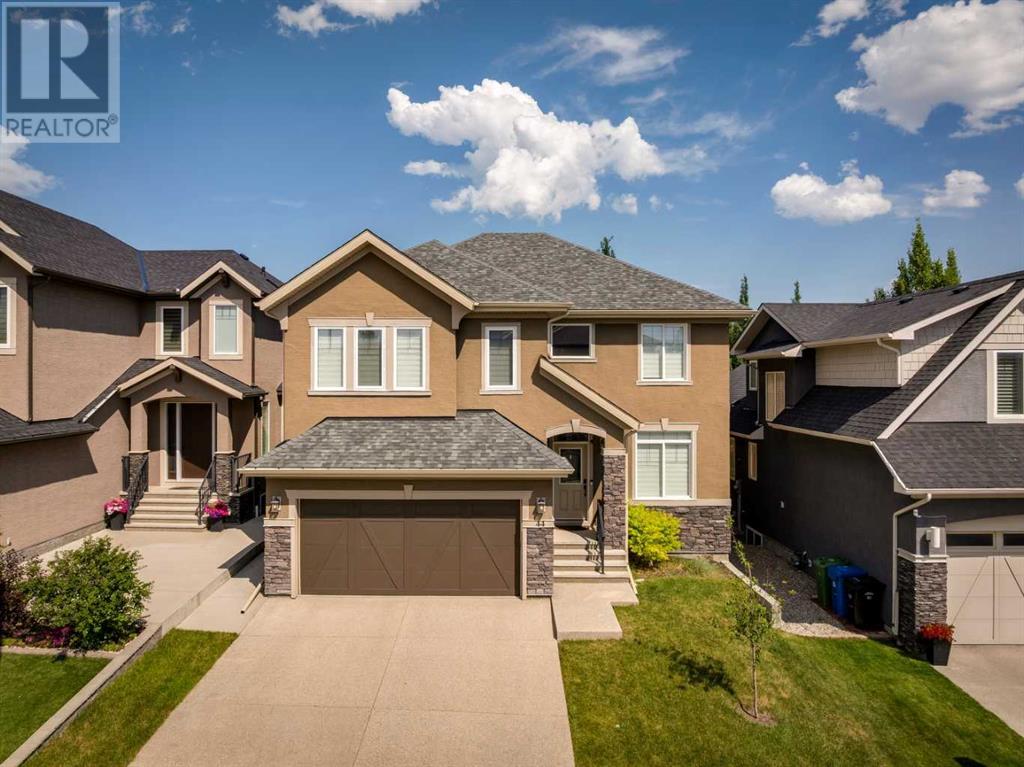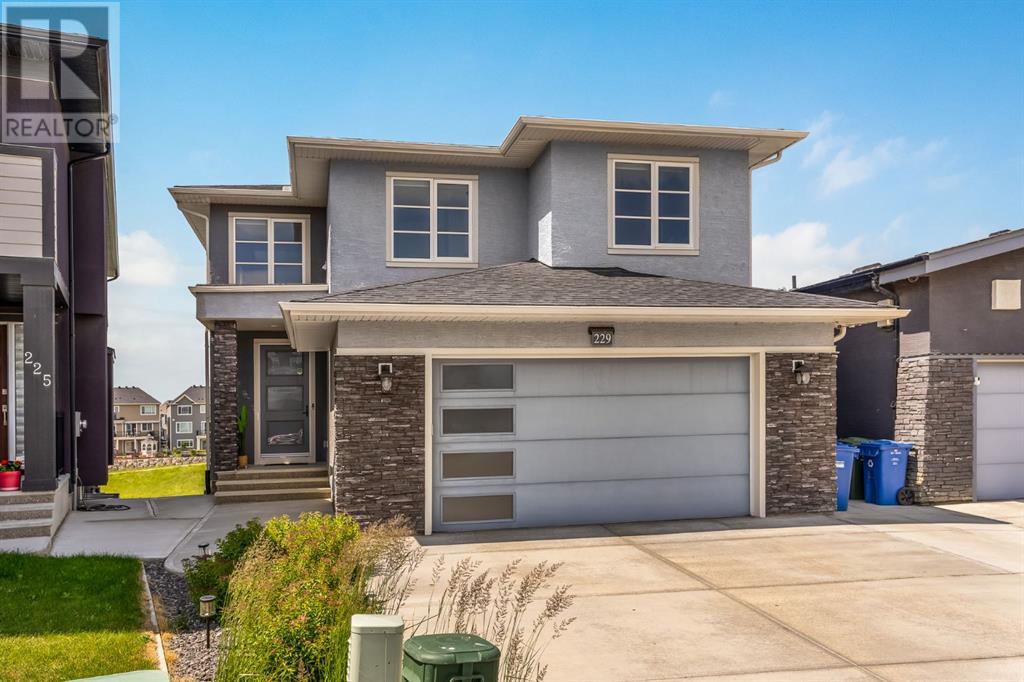Free account required
Unlock the full potential of your property search with a free account! Here's what you'll gain immediate access to:
- Exclusive Access to Every Listing
- Personalized Search Experience
- Favorite Properties at Your Fingertips
- Stay Ahead with Email Alerts
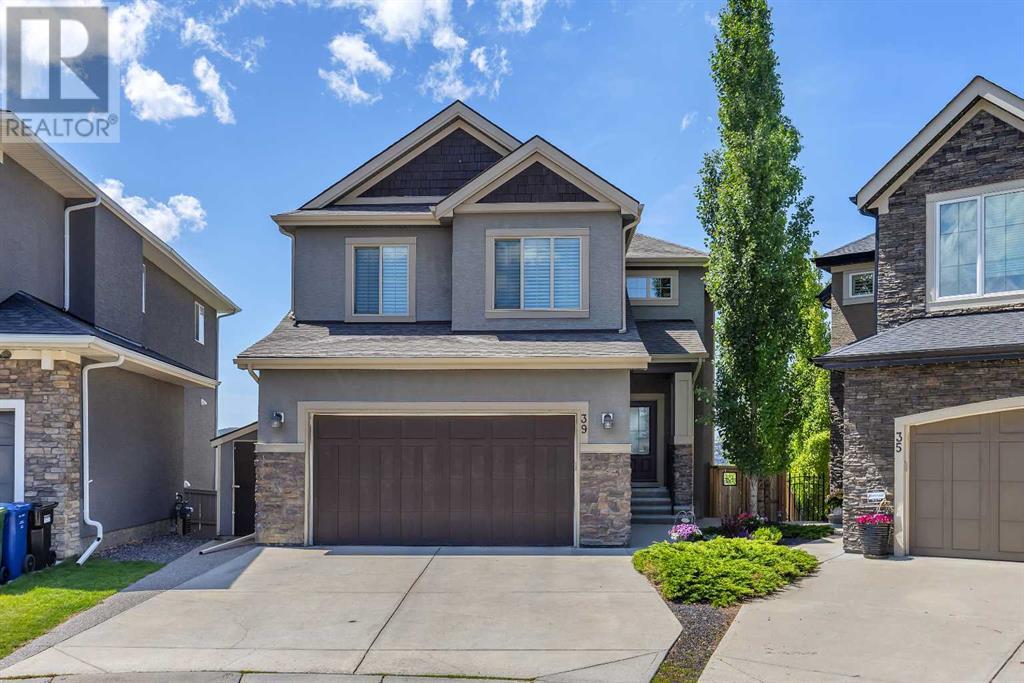
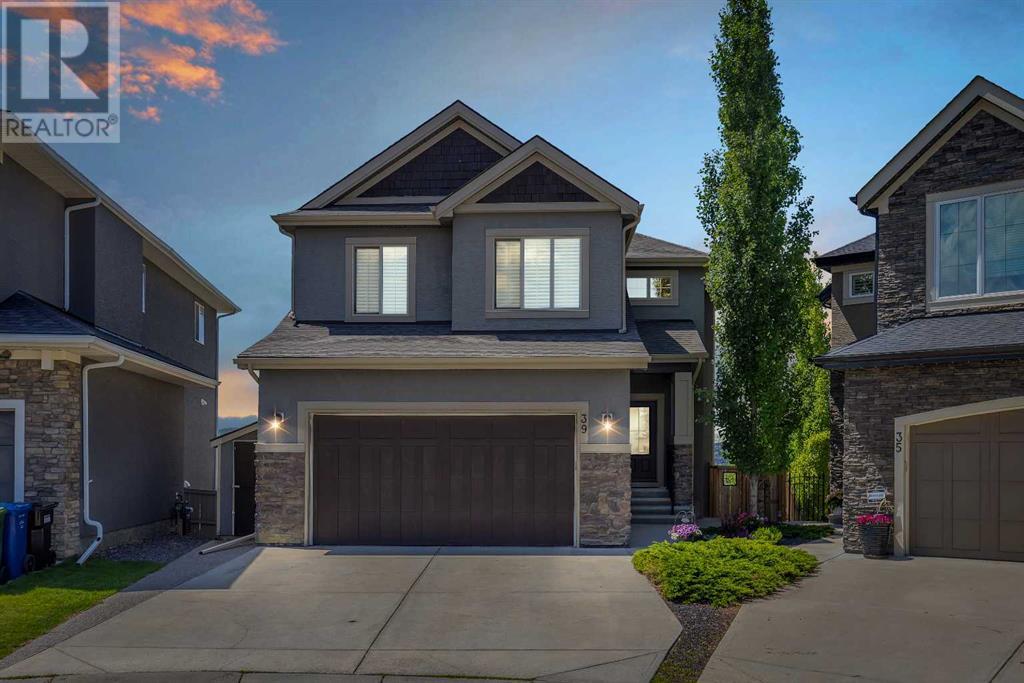
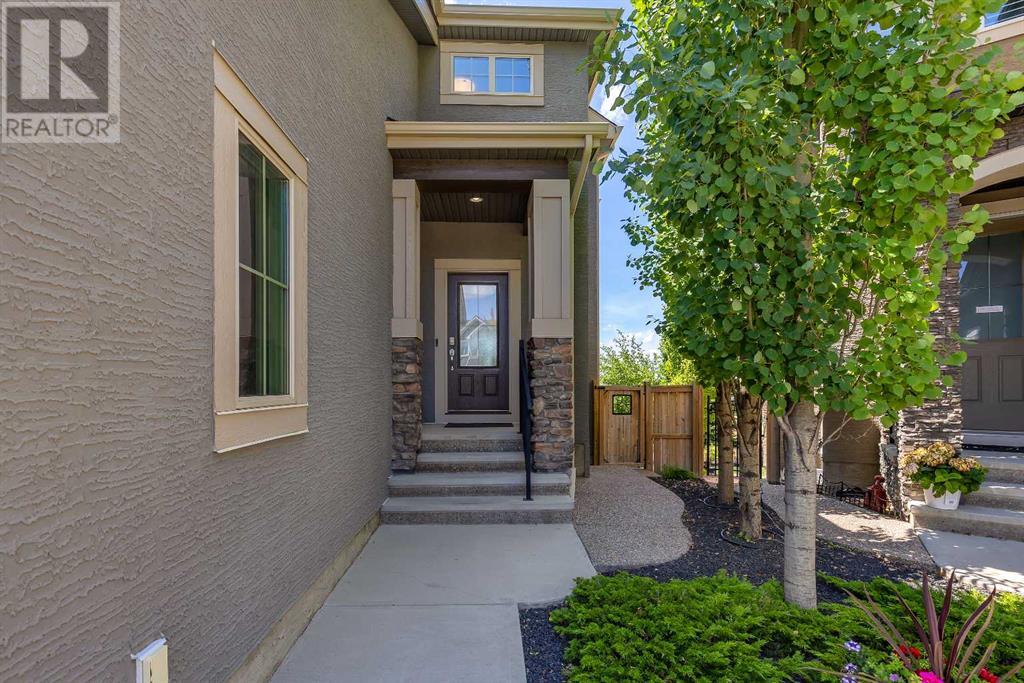
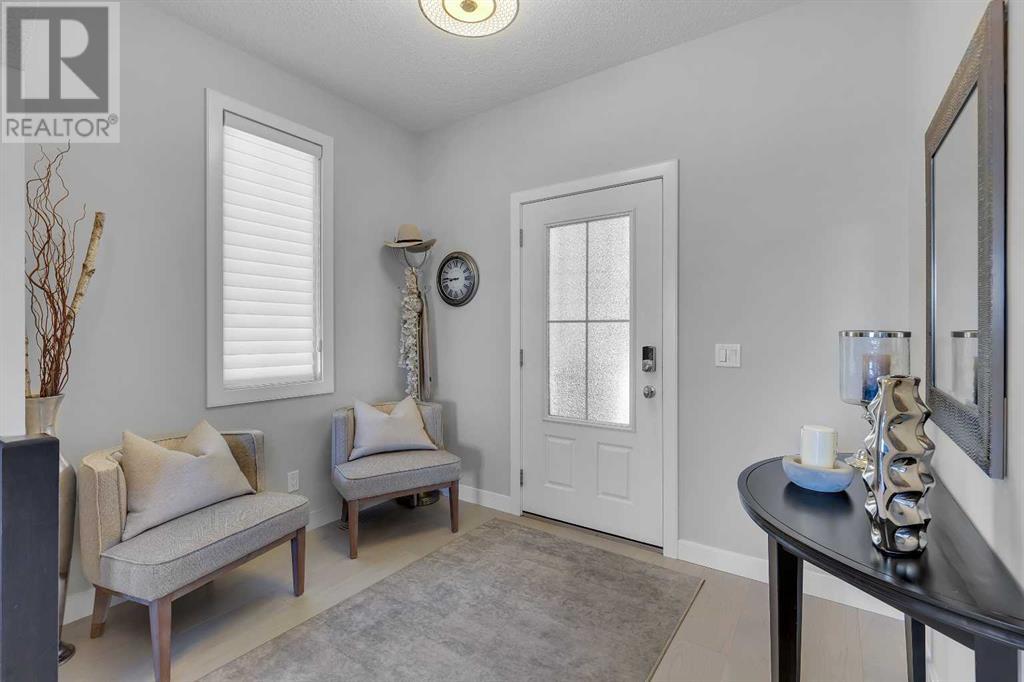
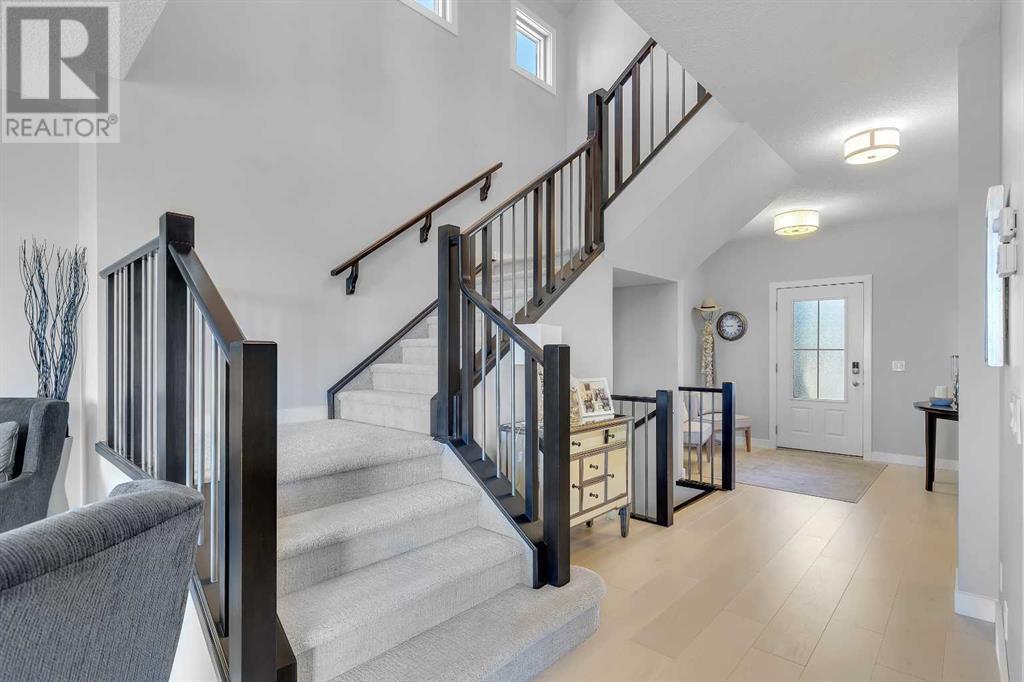
$1,339,000
39 Evansridge View NW
Calgary, Alberta, Alberta, T3P0H7
MLS® Number: A2241746
Property description
Rarely does a home like this come to market. Located on the most desirable cul de sac in Evanston and backing west onto the ridge with amazing panoramic views, Welcome to 39 Evansridge View NW. This one owner Calbridge built home was designed to take full advantage of the incredible view from every space. Whether relaxing in the great room, cooking in the chef inspired kitchen or entertaining in the adjacent dining room, the wall of windows will provide the perfect backdrop. The sunsets are breathtaking! With 5 Bedrooms, 3.5 baths and just over 4000 sq ft of developed living space this home is perfect for hosting friends and family. The main floor is open concept between the kitchen, great room with fireplace and dining room and even has a sought-after main floor office. This level boasts 9 ft ceiling, 8 foot interior doors, and newer engineered hardwood floors just to name a few upgrades. The wall of windows are all triple pane – benefit from the light, keep out the heat and important with the bright West back exposure. The kitchen has what you are looking for – Plenty of maple cabinetry, massive center island with quartz counters (throughout), newer stainless-steel appliances, gas range and even a recent custom-built butler’s pantry. Lastly the mudroom has newly added custom built lockers and a walk in closet. Upstairs, the primary bedroom and bonus room benefit from the view. The king-sized primary features a huge walk-in closet and private ensuite with double vanity, deep soaker tub, large walk-in tiled shower and separate water closet. 3 other good-sized bedrooms, the main bath and an UPPER laundry room complete the level. The bonus rooms has recent custom-built ins which will impress. The Laundry room has plenty of counter space for folding, sink for soaking and cabinets for storage. Did I mention there is central air conditioning? My favorite part of this home is the walk out basement. The key word here is ‘custom-built’. Lounge in the family room with custo m built in wall unit around the gas fireplace, entertain friends in the custom-built wet bar featuring bar fridge, ice maker, keg fridge and dishwasher, or pull a bottle from the custom-built wine room efficiently using lost space under the stairs. Additional space in front of patio doors for a future pool table? The 5th bedroom/gym room is large and features an adjacent full bathroom with steam shower. The outdoor space is nothing short of spectacular. Private patio with pergola, entertaining spaces and plenty of room for kids and pets to run around. Step out of your yard onto kilometers of walking paths on the ridge. NEW ROOF SHINGLES, EAVES TROUGHS, and FASCIA in 2024, Evanston features everything a growing family is looking for including schools, daycare, and all amenities close by. Easy access to all major routes and proximity to all amenities. Schedule your private viewing today!
Building information
Type
*****
Appliances
*****
Basement Development
*****
Basement Features
*****
Basement Type
*****
Constructed Date
*****
Construction Material
*****
Construction Style Attachment
*****
Cooling Type
*****
Exterior Finish
*****
Fireplace Present
*****
FireplaceTotal
*****
Flooring Type
*****
Foundation Type
*****
Half Bath Total
*****
Heating Fuel
*****
Heating Type
*****
Size Interior
*****
Stories Total
*****
Total Finished Area
*****
Land information
Amenities
*****
Fence Type
*****
Landscape Features
*****
Size Depth
*****
Size Frontage
*****
Size Irregular
*****
Size Total
*****
Rooms
Main level
Pantry
*****
Office
*****
2pc Bathroom
*****
Other
*****
Kitchen
*****
Living room
*****
Dining room
*****
Basement
3pc Bathroom
*****
Bedroom
*****
Recreational, Games room
*****
Family room
*****
Second level
Other
*****
Bonus Room
*****
Laundry room
*****
4pc Bathroom
*****
5pc Bathroom
*****
Bedroom
*****
Bedroom
*****
Bedroom
*****
Primary Bedroom
*****
Courtesy of RE/MAX Real Estate (Mountain View)
Book a Showing for this property
Please note that filling out this form you'll be registered and your phone number without the +1 part will be used as a password.



