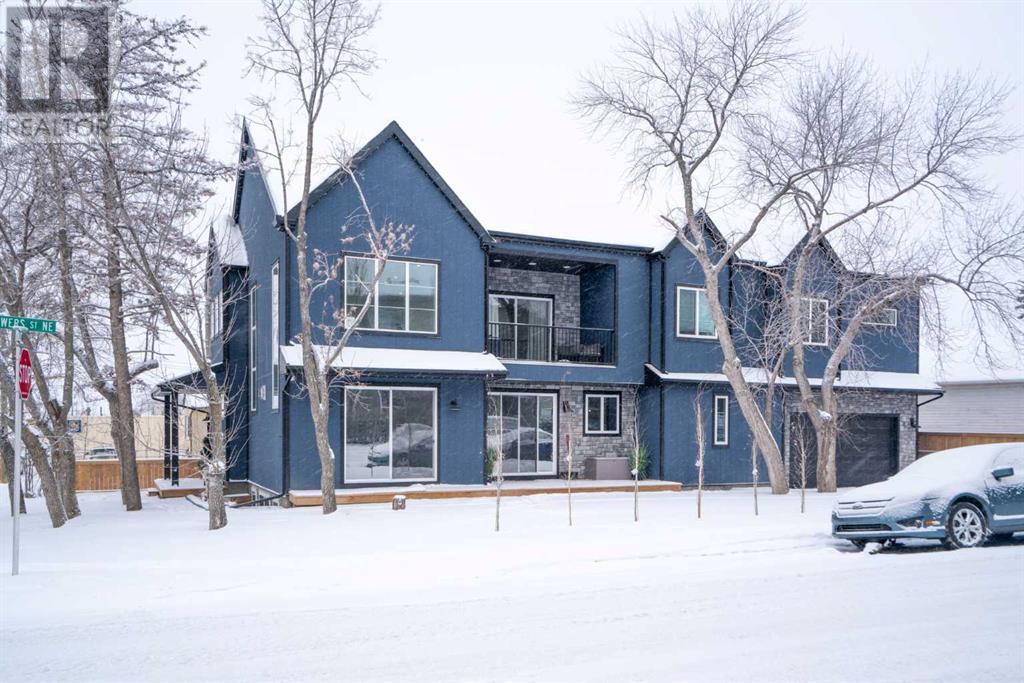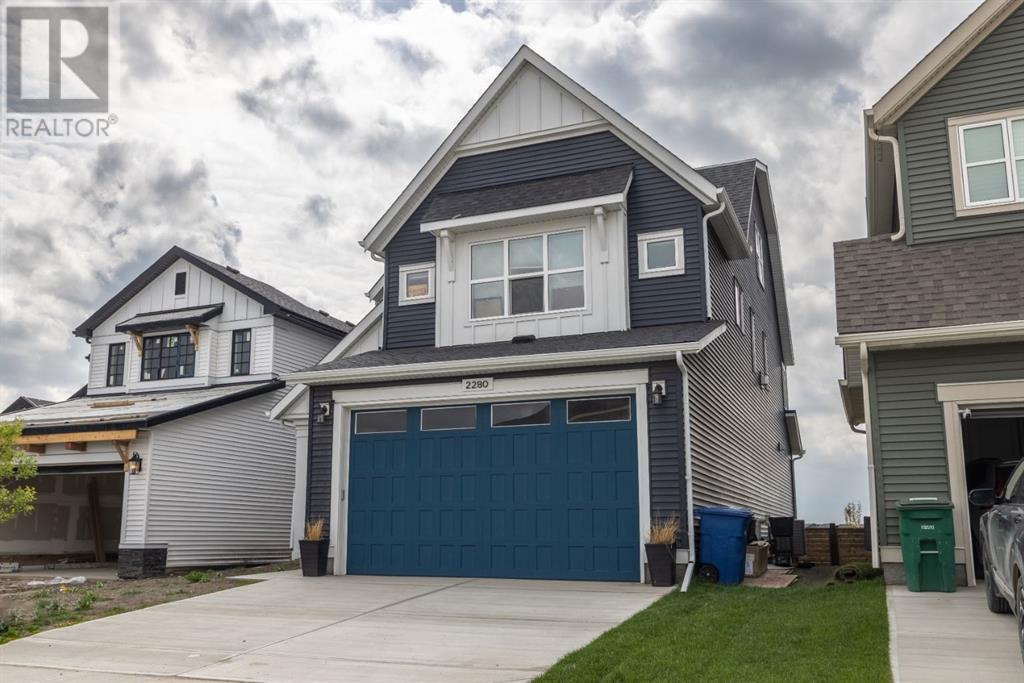Free account required
Unlock the full potential of your property search with a free account! Here's what you'll gain immediate access to:
- Exclusive Access to Every Listing
- Personalized Search Experience
- Favorite Properties at Your Fingertips
- Stay Ahead with Email Alerts





$1,150,000
247 Hillcrest Heights SW
Airdrie, Alberta, Alberta, T4B3Z2
MLS® Number: A2241802
Property description
Beautifully appointed & ideally located, this 6-bedroom walkout home with a LEGAL suite, dream garage & premium upgrades delivers upscale comfort, functional design & long-term versatility. Backing onto a scenic pathway leading to Northcott Prairie School & a peaceful pond, this home blends family-friendly convenience with elevated style. Smart lights & switches are installed throughout, with cameras & door sensors on all entry points. Wide plank flooring, curved staircase & railings, bullnose corners, a soft neutral palette & expansive windows create a warm, welcoming atmosphere. The open layout encourages connection, from quiet evenings by the gas fireplace to lively gatherings in the oversized dining area. The modern kitchen inspires culinary creativity with full-height cabinetry, glass backsplash, gas cooktop, built-in wall oven, under-cabinet lighting rough-in & a statement island for casual meals. A walk-through butler’s pantry adds efficiency with a second gas stove, prep sink & extra storage. Two spotlight-lit alcoves add stylish display options. Step outside to the full-width upper deck with glass railings, gas & water lines & take in tranquil views. A private den provides a quiet space for work or study. Upstairs, a spacious bonus room invites family downtime, while four large bedrooms ensure room for all. The elegant primary retreat includes a walk-in closet & spa-inspired ensuite with dual sinks, soaker tub & glass shower. A secondary bedroom with private 3-pc ensuite is perfect for guests or teens, while a shared 4-pc bath & upper laundry add daily ease. The finished walkout level adds incredible flexibility with a bright, open-concept legal suite featuring two bedrooms, a full kitchen with gas rough-in, professional metallic epoxy floors, under-cabinet lighting rough-in, separate laundry, 3-pc bath & private entry—ideal for multi-gen living or long-term guests. Outside, the yard features a covered lower patio with rough-in for a hot tub, both gas & wat er lines, garden beds & direct access to the pathway network. The charming front porch boosts curb appeal & makes a perfect morning coffee spot. The garage is a standout with gas line for future heater, hexagon LED lighting, pro-grade floor tiles, overhead storage & handy man door. Just a 5-min walk to school & 18-min stroll to shops, with easy access to QEII, CrossIron Mills & Calgary—this is a rare chance to live beautifully in a prime Airdrie location.
Building information
Type
*****
Appliances
*****
Basement Development
*****
Basement Features
*****
Basement Type
*****
Constructed Date
*****
Construction Material
*****
Construction Style Attachment
*****
Cooling Type
*****
Exterior Finish
*****
Fireplace Present
*****
FireplaceTotal
*****
Flooring Type
*****
Foundation Type
*****
Half Bath Total
*****
Heating Fuel
*****
Heating Type
*****
Size Interior
*****
Stories Total
*****
Total Finished Area
*****
Land information
Amenities
*****
Fence Type
*****
Landscape Features
*****
Size Depth
*****
Size Frontage
*****
Size Irregular
*****
Size Total
*****
Rooms
Upper Level
3pc Bathroom
*****
4pc Bathroom
*****
5pc Bathroom
*****
Bedroom
*****
Bedroom
*****
Bedroom
*****
Primary Bedroom
*****
Other
*****
Laundry room
*****
Bonus Room
*****
Main level
2pc Bathroom
*****
Den
*****
Dining room
*****
Pantry
*****
Kitchen
*****
Living room
*****
Foyer
*****
Basement
3pc Bathroom
*****
Bedroom
*****
Bedroom
*****
Furnace
*****
Family room
*****
Kitchen
*****
Upper Level
3pc Bathroom
*****
4pc Bathroom
*****
5pc Bathroom
*****
Bedroom
*****
Bedroom
*****
Bedroom
*****
Primary Bedroom
*****
Other
*****
Laundry room
*****
Bonus Room
*****
Main level
2pc Bathroom
*****
Den
*****
Dining room
*****
Pantry
*****
Kitchen
*****
Living room
*****
Foyer
*****
Basement
3pc Bathroom
*****
Bedroom
*****
Bedroom
*****
Furnace
*****
Family room
*****
Kitchen
*****
Upper Level
3pc Bathroom
*****
4pc Bathroom
*****
5pc Bathroom
*****
Bedroom
*****
Courtesy of First Place Realty
Book a Showing for this property
Please note that filling out this form you'll be registered and your phone number without the +1 part will be used as a password.





