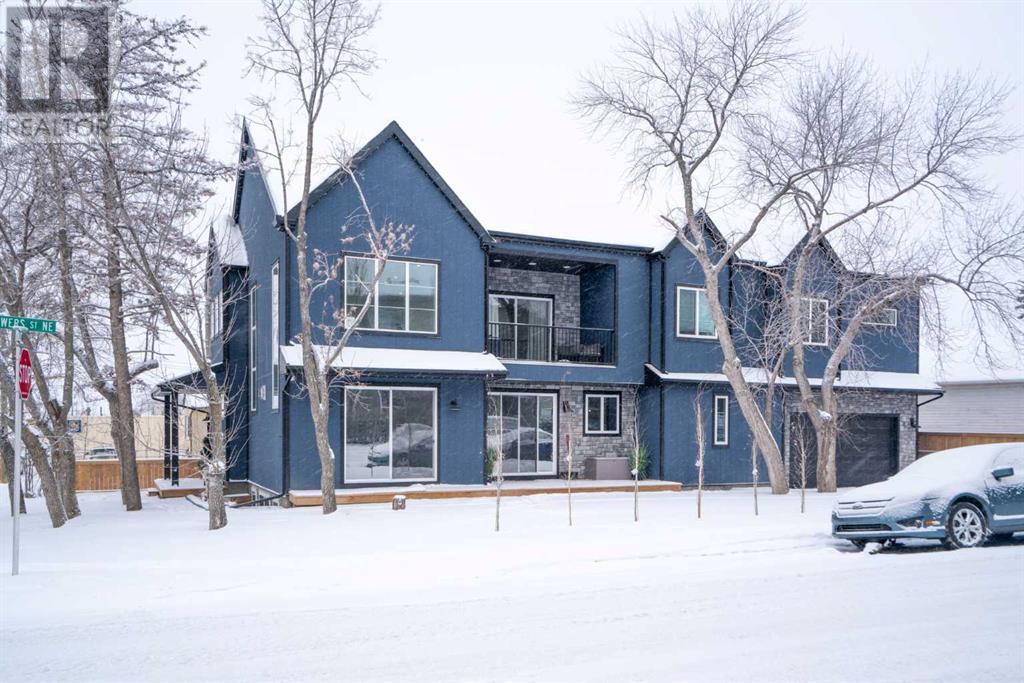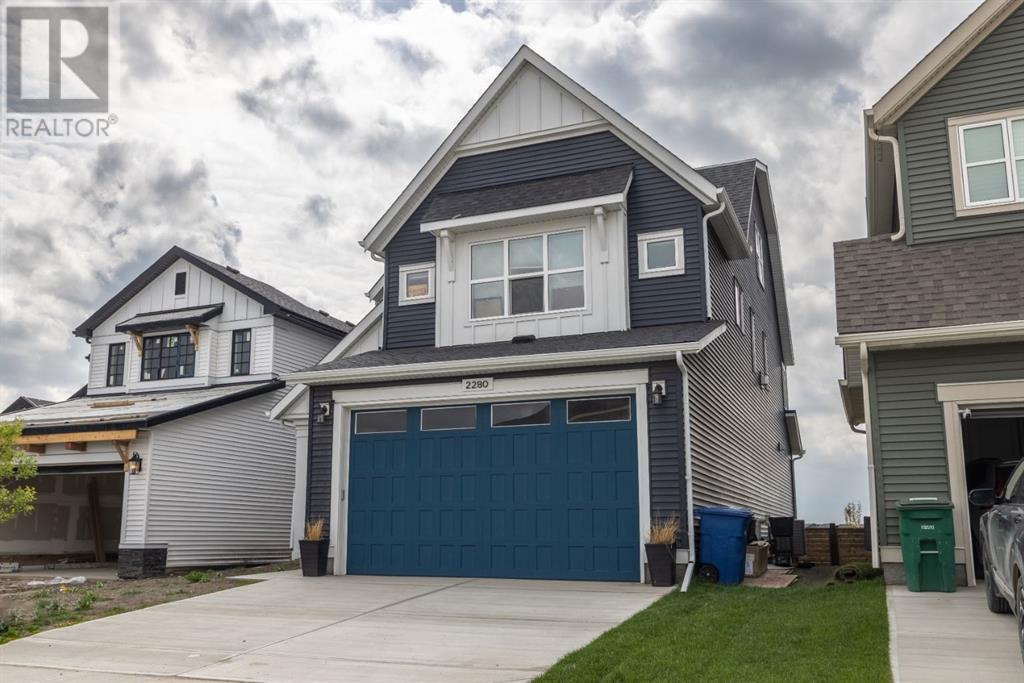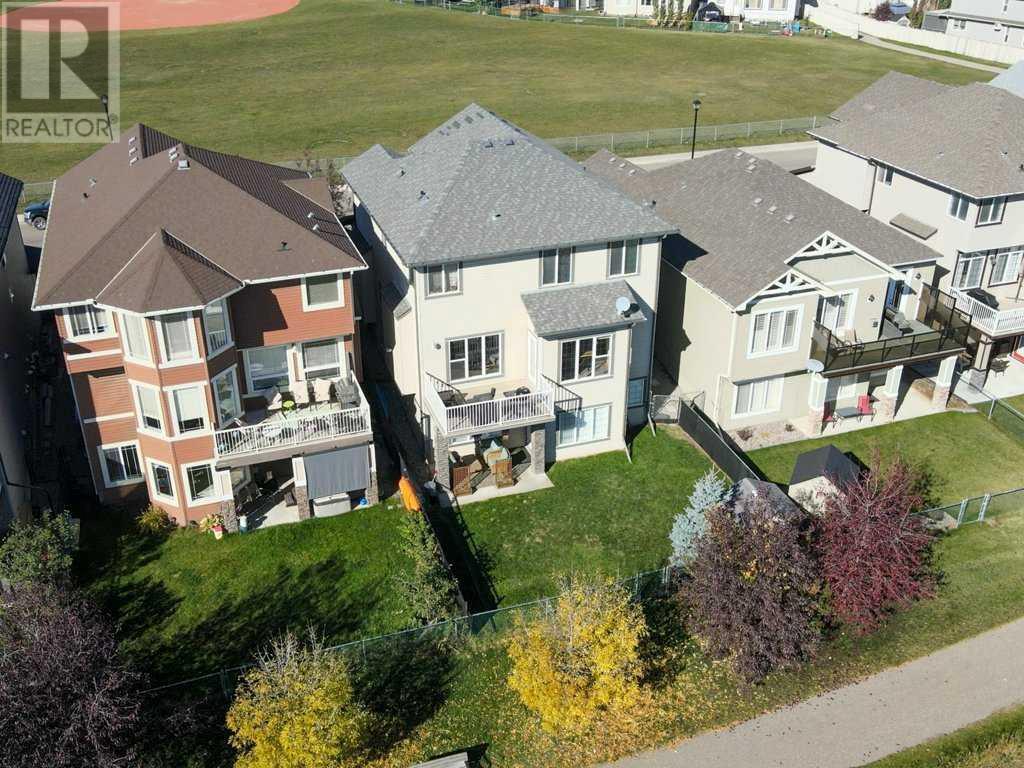Free account required
Unlock the full potential of your property search with a free account! Here's what you'll gain immediate access to:
- Exclusive Access to Every Listing
- Personalized Search Experience
- Favorite Properties at Your Fingertips
- Stay Ahead with Email Alerts





$1,130,000
913 Canoe Green SW
Airdrie, Alberta, Alberta, T4B3K4
MLS® Number: A2243313
Property description
Discover luxury, space, and serenity in this beautifully maintained fully finished walk-out home backing onto the peaceful canals in one of Airdrie’s most desirable locations. Offering nearly 4,100sqft of total living space and a triple car garage, this home blends elegance with functionality and unbeatable views.The charming front porch welcomes you into a spacious foyer with generous coat storage. The open-concept main level is loaded with upgrades, including 9’ knockdown ceilings and brand-new Engineered Hardwood flooring. The massive living room features a cozy gas fireplace, custom built-in feature wall, oversized windows, and top-down/bottom-up blinds.The chef’s kitchen is built for entertaining with a huge centre island, high-end stainless appliances, GAS stove, DOUBLE oven, chimney hood fan, and full-height soft-close cabinetry. A dedicated bar area with granite counters, wine rack, glass cabinetry, and a bar sink makes hosting easy. The walk-in pantry with private tech space connects to a massive mudroom off the garage.Enjoy daily meals in the spacious dining area overlooking the water, or step out to the large Duradek balcony with a gas line to BBQ under the stars. A main floor home office with a closet (meets egress—optional 7th bedroom), built-in speakers, and a stylish half bath complete the level.Upstairs, a sunken bonus room with 7.1 surround sound, four spacious bedrooms, and upper laundry await. The primary suite is truly a retreat, featuring a private sitting area, 5pc ensuite with soaker tub, tiled shower, dual sinks, and a huge walk-in closet—plus your very own private canal-view balcony.The walk-out basement is the ultimate hangout zone with a custom suspended wood ceiling, expansive rec room, family room, gym/flex space, two large bedrooms, 4pc bath, and tons of storage. Walk straight out to a covered patio and onto the pathways along the canals.Bonus features include central A/C, gas rough-in for a garage heater, oversized parking pad, a nd a location close to schools, parks, shopping, and amenities. This home offers an extraordinary lifestyle with space for the whole family—and views you’ll never want to leave.
Building information
Type
*****
Appliances
*****
Basement Development
*****
Basement Features
*****
Basement Type
*****
Constructed Date
*****
Construction Material
*****
Construction Style Attachment
*****
Cooling Type
*****
Exterior Finish
*****
Fireplace Present
*****
FireplaceTotal
*****
Flooring Type
*****
Foundation Type
*****
Half Bath Total
*****
Heating Fuel
*****
Heating Type
*****
Size Interior
*****
Stories Total
*****
Total Finished Area
*****
Land information
Amenities
*****
Fence Type
*****
Landscape Features
*****
Size Depth
*****
Size Frontage
*****
Size Irregular
*****
Size Total
*****
Surface Water
*****
Rooms
Upper Level
4pc Bathroom
*****
Laundry room
*****
Bedroom
*****
Bedroom
*****
Bedroom
*****
5pc Bathroom
*****
Other
*****
Other
*****
Primary Bedroom
*****
Bonus Room
*****
Main level
Other
*****
2pc Bathroom
*****
Other
*****
Other
*****
Office
*****
Foyer
*****
Dining room
*****
Pantry
*****
Kitchen
*****
Living room
*****
Basement
Furnace
*****
4pc Bathroom
*****
Bedroom
*****
Bedroom
*****
Recreational, Games room
*****
Family room
*****
Courtesy of Grassroots Realty Group
Book a Showing for this property
Please note that filling out this form you'll be registered and your phone number without the +1 part will be used as a password.





