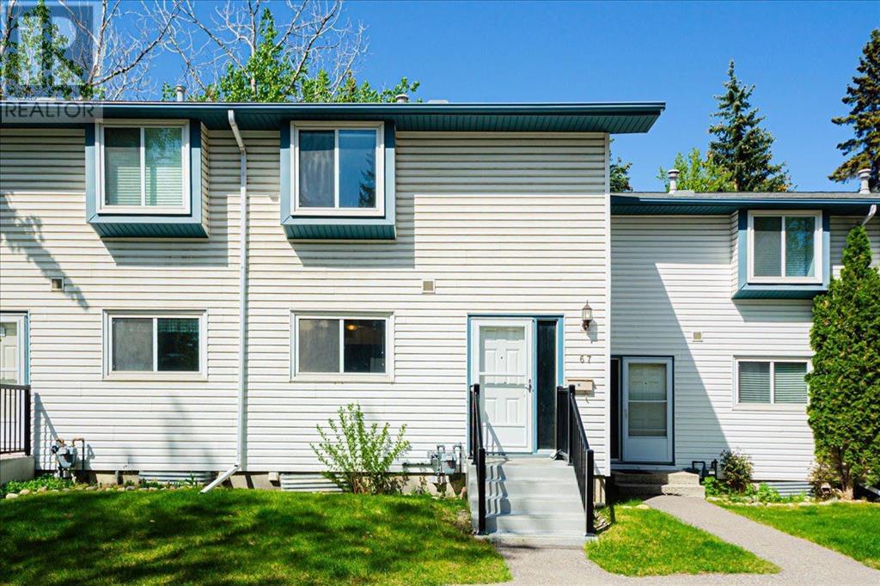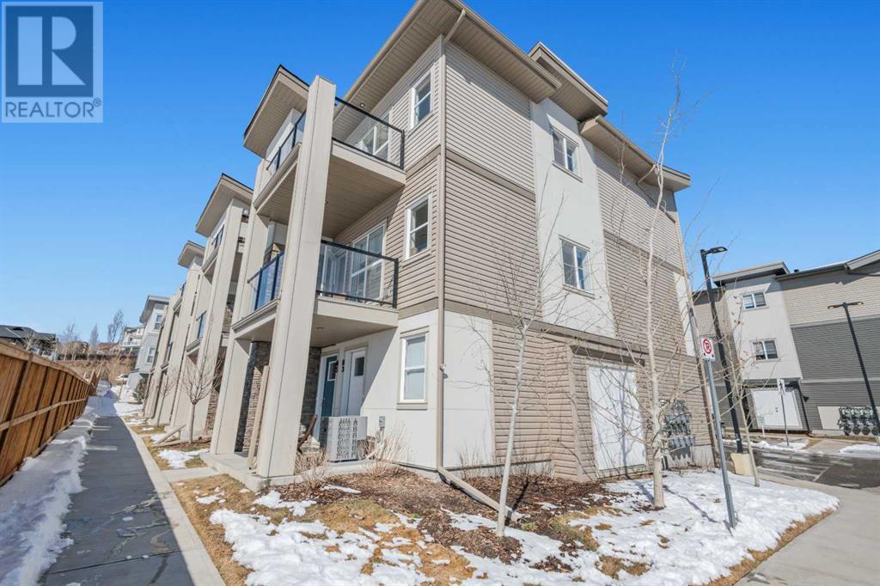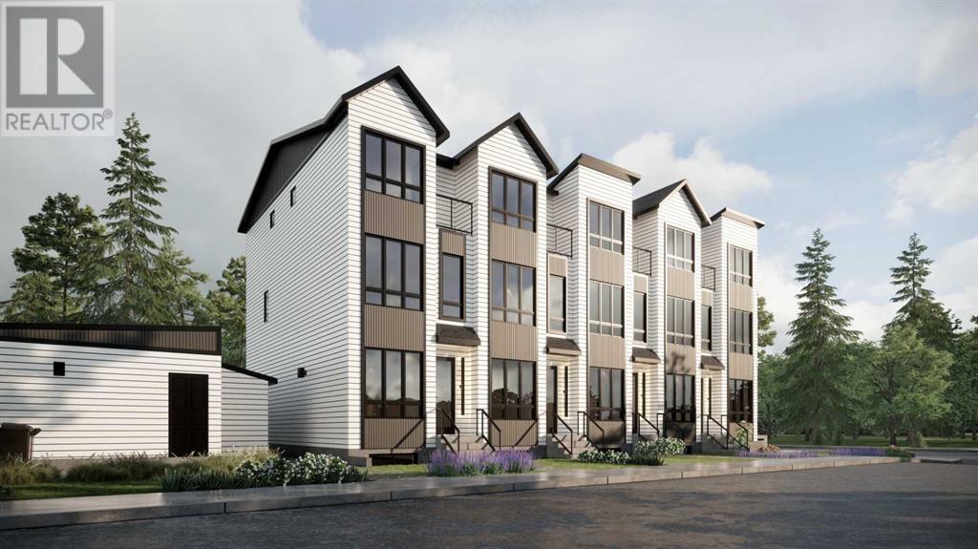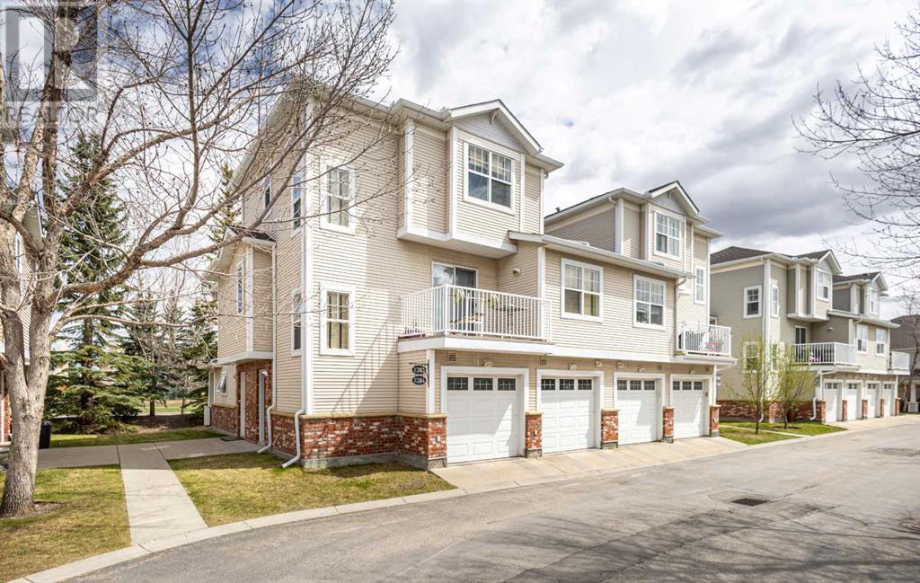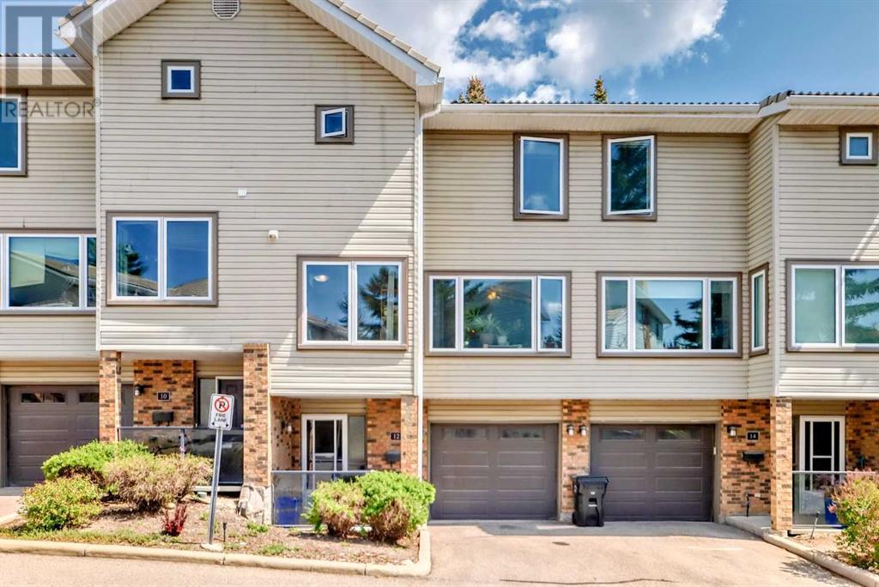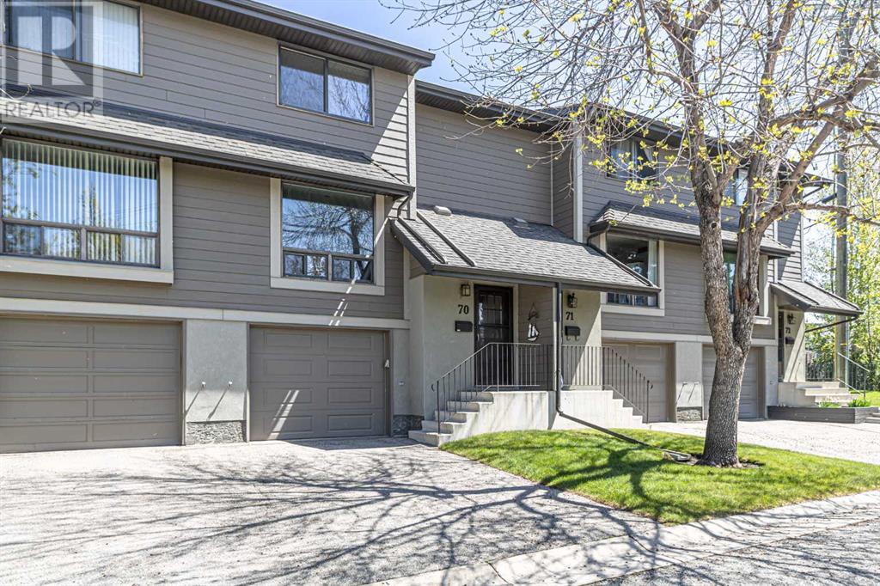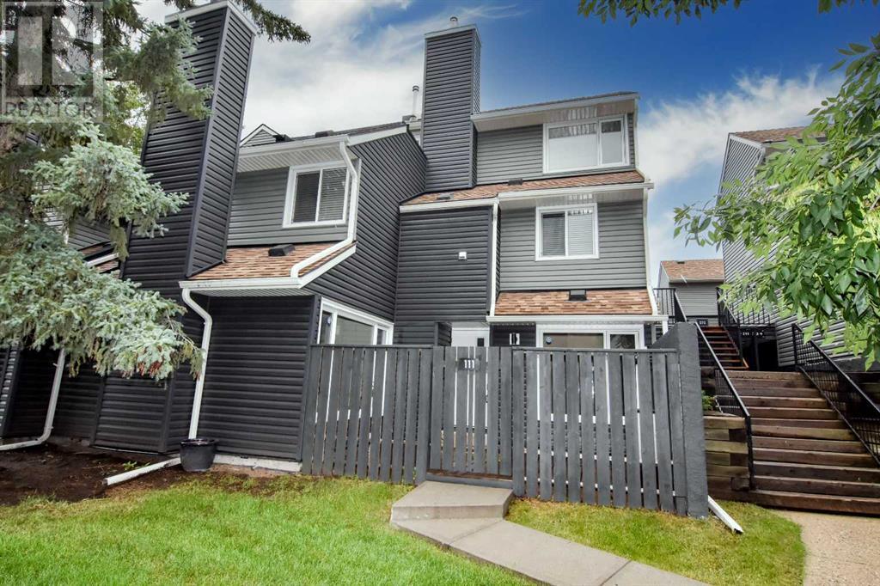Free account required
Unlock the full potential of your property search with a free account! Here's what you'll gain immediate access to:
- Exclusive Access to Every Listing
- Personalized Search Experience
- Favorite Properties at Your Fingertips
- Stay Ahead with Email Alerts
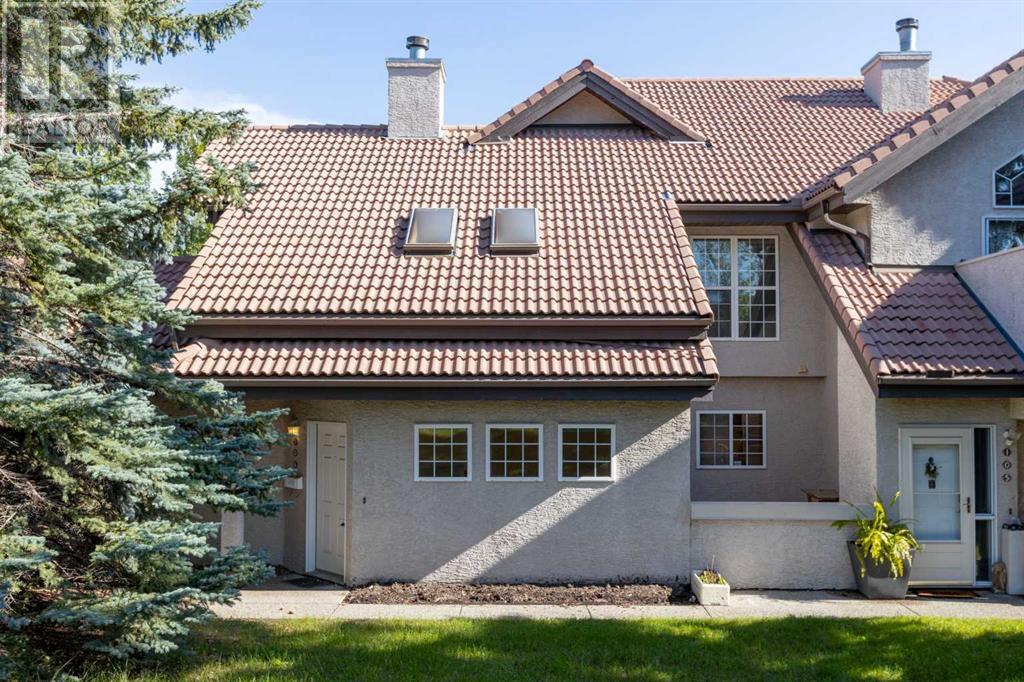
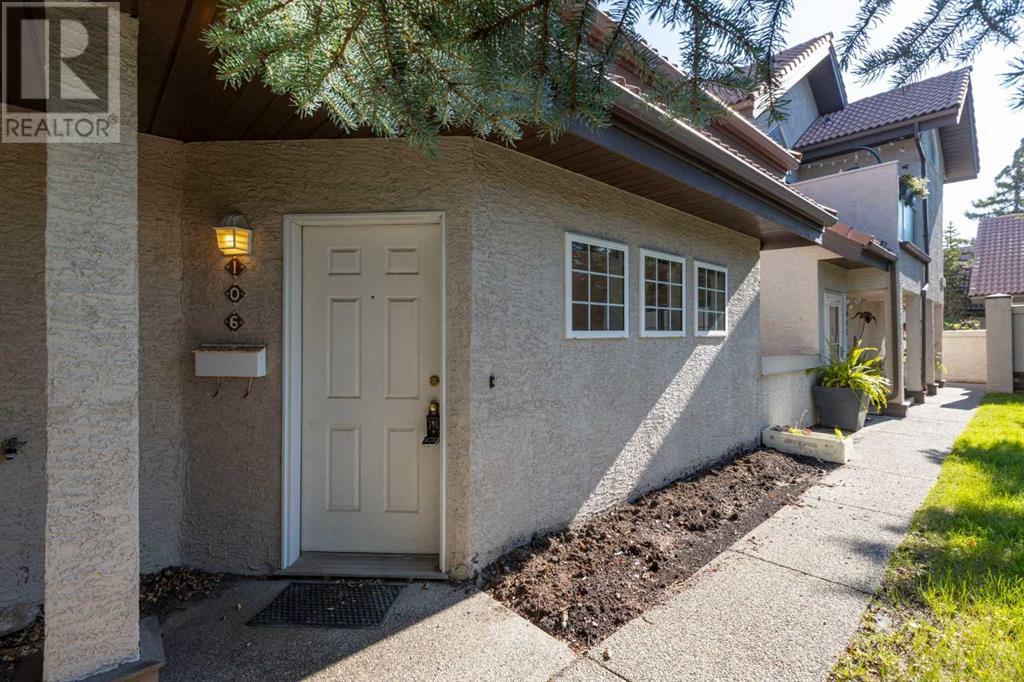
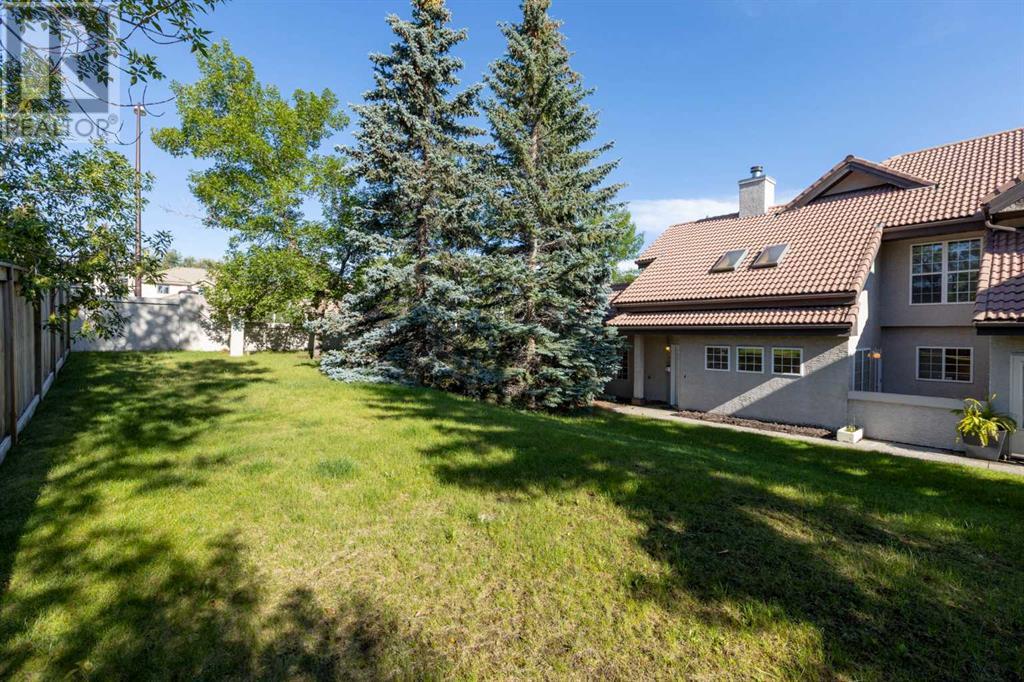
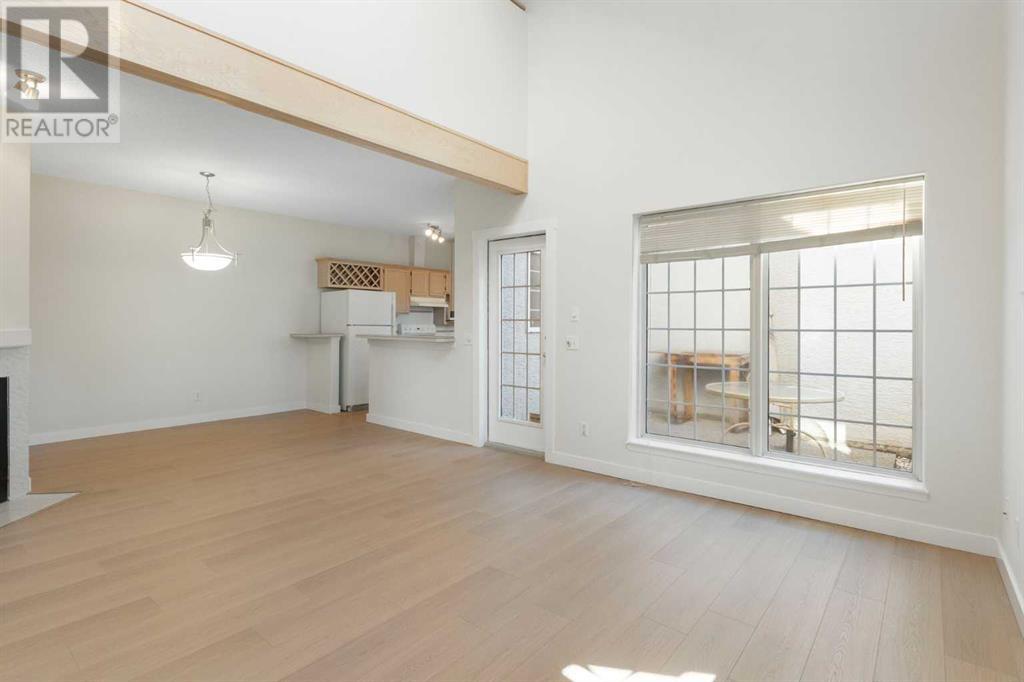
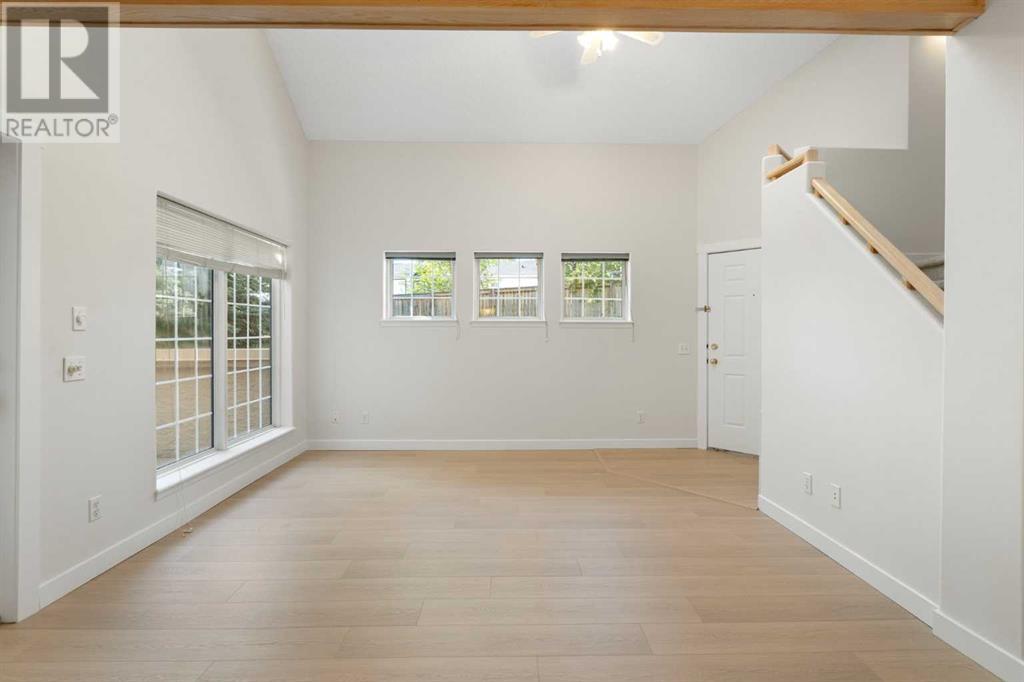
$420,000
106, 1997 Sirocco Drive
Calgary, Alberta, Alberta, T3H3E6
MLS® Number: A2242261
Property description
MLS Description for 106, 1997 Sirocco Dr SW:Charming and well-maintained townhouse, recently renovated with new floors, trims, baseboards, and fresh paint. This home exudes character, featuring vaulted ceilings in the living room and primary suite that offer a lofted vibe, adding to its unique charm. The spacious bedrooms are oversized, providing plenty of room for comfort. Perfect for downsizers, young professionals, or small families, the primary bedroom on the main floor offers excellent accessibility, ideal for those avoiding stairs. The property is managed with ease in mind—low-maintenance, lock-and-leave, with a private courtyard for outdoor enjoyment. It has a single attached garage plus an additional assigned parking spot right outside. Conveniently located within walking distance to Sirocco Station, this home is perfect for busy lifestyles or frequent travellers. The vaulted ceilings and skylights flood the space with natural light, creating a bright, inviting atmosphere. Includes two full bathrooms, a versatile den that can serve as an office or guest room, and all condo utilities such as water and heat are covered in the fees. This is an excellent value and a fantastic opportunity in Calgary’s west side!
Building information
Type
*****
Amenities
*****
Appliances
*****
Basement Type
*****
Constructed Date
*****
Construction Material
*****
Construction Style Attachment
*****
Cooling Type
*****
Exterior Finish
*****
Fireplace Present
*****
FireplaceTotal
*****
Flooring Type
*****
Foundation Type
*****
Half Bath Total
*****
Heating Type
*****
Size Interior
*****
Stories Total
*****
Total Finished Area
*****
Land information
Amenities
*****
Fence Type
*****
Size Total
*****
Rooms
Main level
4pc Bathroom
*****
Dining room
*****
Kitchen
*****
Living room
*****
Primary Bedroom
*****
Second level
Den
*****
Bedroom
*****
3pc Bathroom
*****
Main level
4pc Bathroom
*****
Dining room
*****
Kitchen
*****
Living room
*****
Primary Bedroom
*****
Second level
Den
*****
Bedroom
*****
3pc Bathroom
*****
Main level
4pc Bathroom
*****
Dining room
*****
Kitchen
*****
Living room
*****
Primary Bedroom
*****
Second level
Den
*****
Bedroom
*****
3pc Bathroom
*****
Main level
4pc Bathroom
*****
Dining room
*****
Kitchen
*****
Living room
*****
Primary Bedroom
*****
Second level
Den
*****
Bedroom
*****
3pc Bathroom
*****
Main level
4pc Bathroom
*****
Dining room
*****
Kitchen
*****
Living room
*****
Primary Bedroom
*****
Second level
Den
*****
Bedroom
*****
3pc Bathroom
*****
Courtesy of Royal LePage Benchmark
Book a Showing for this property
Please note that filling out this form you'll be registered and your phone number without the +1 part will be used as a password.
