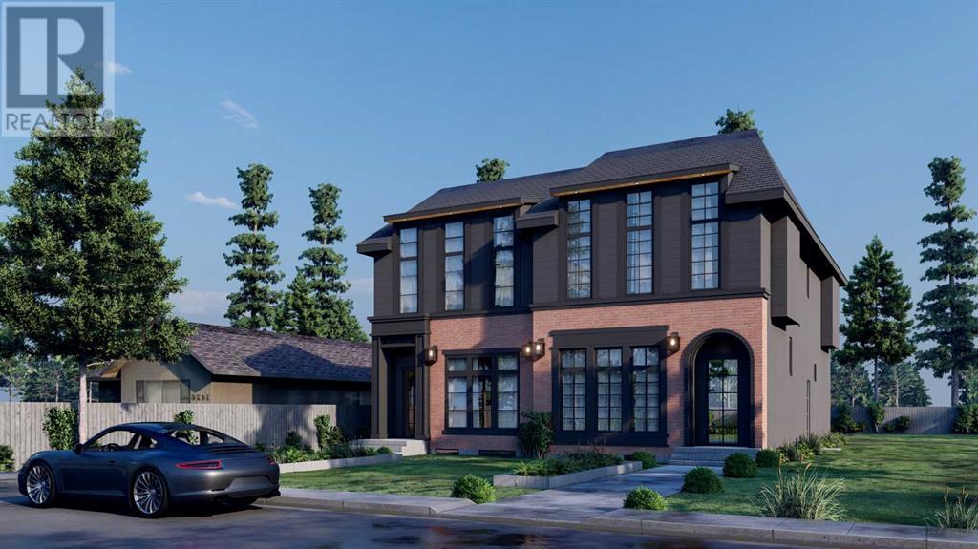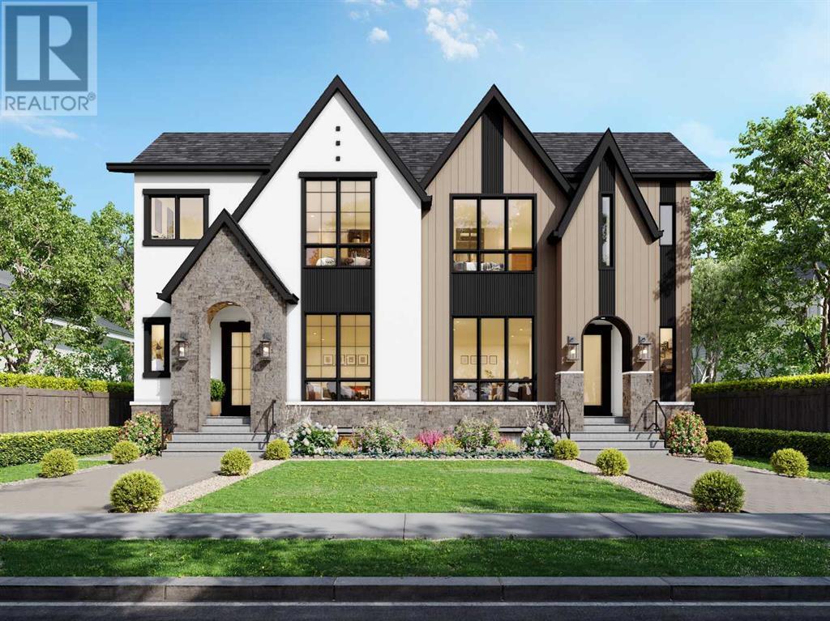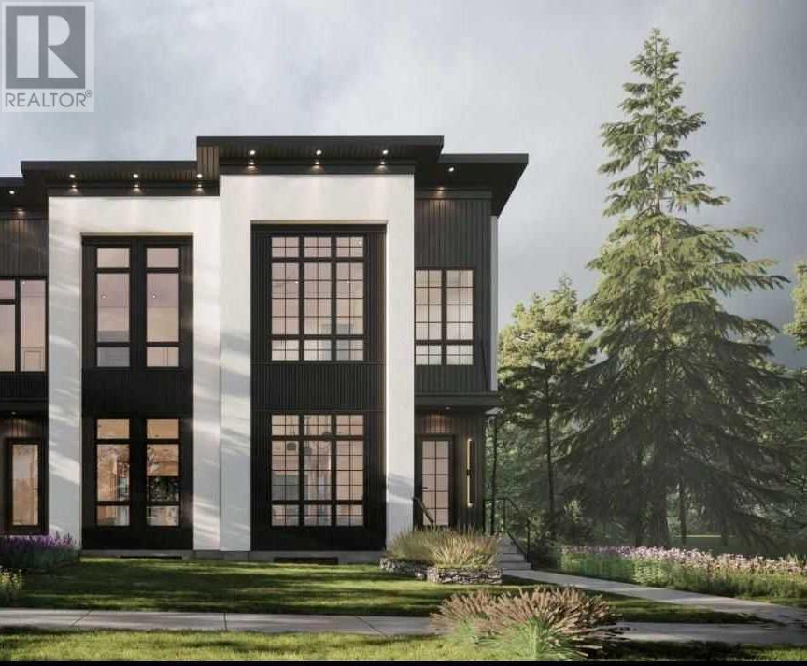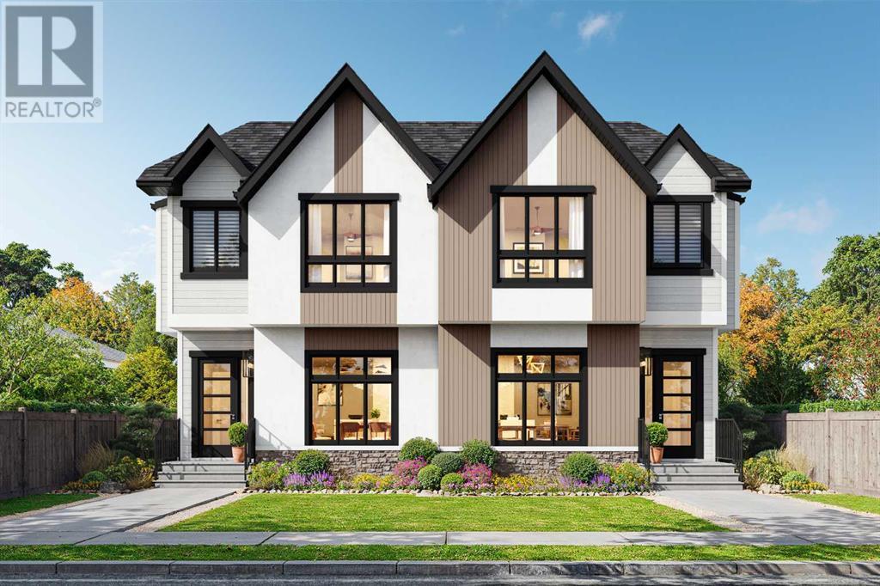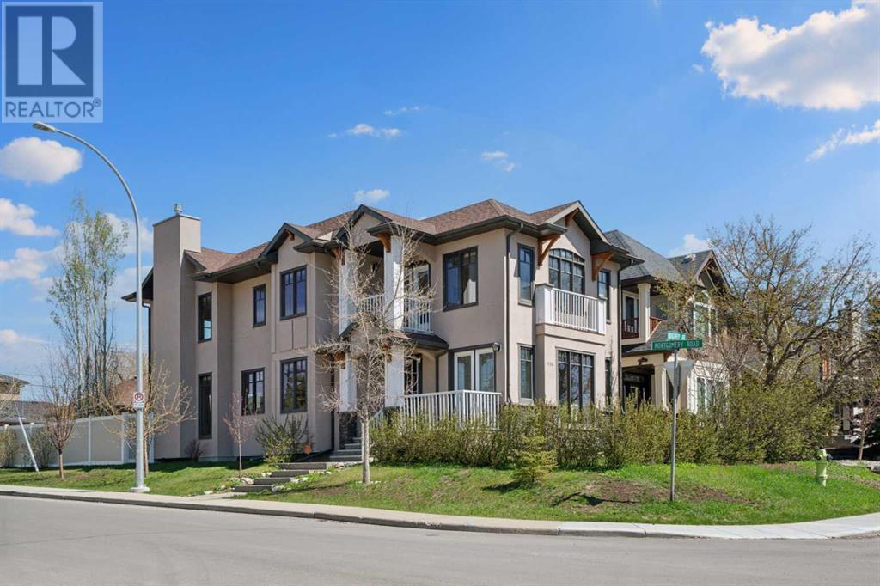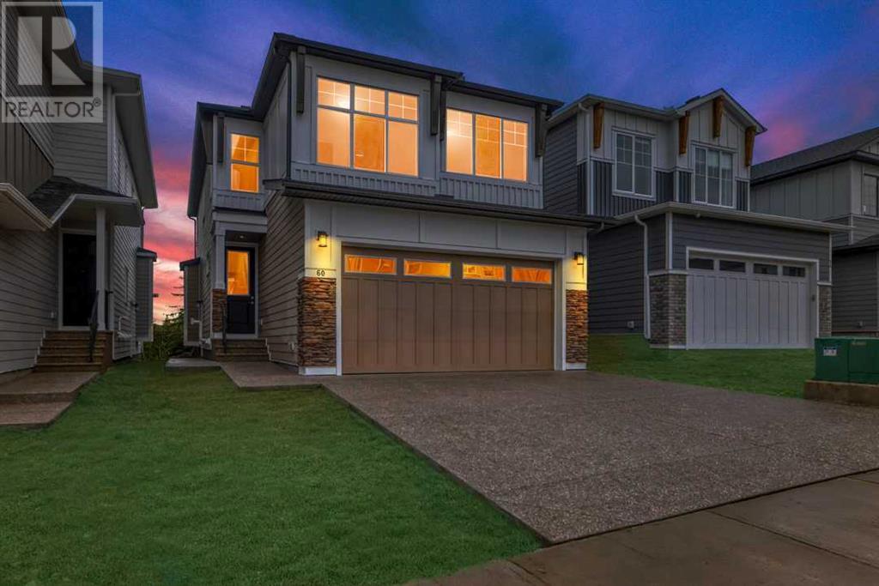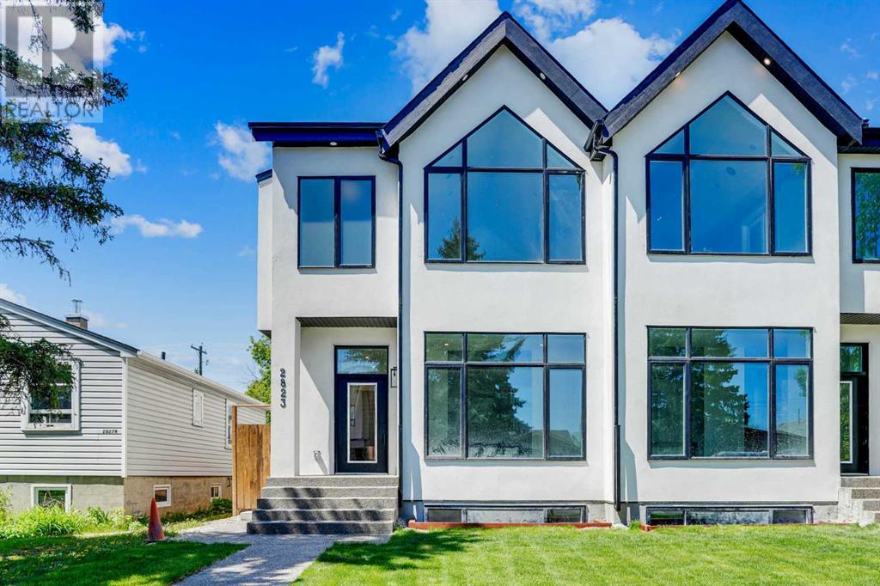Free account required
Unlock the full potential of your property search with a free account! Here's what you'll gain immediate access to:
- Exclusive Access to Every Listing
- Personalized Search Experience
- Favorite Properties at Your Fingertips
- Stay Ahead with Email Alerts


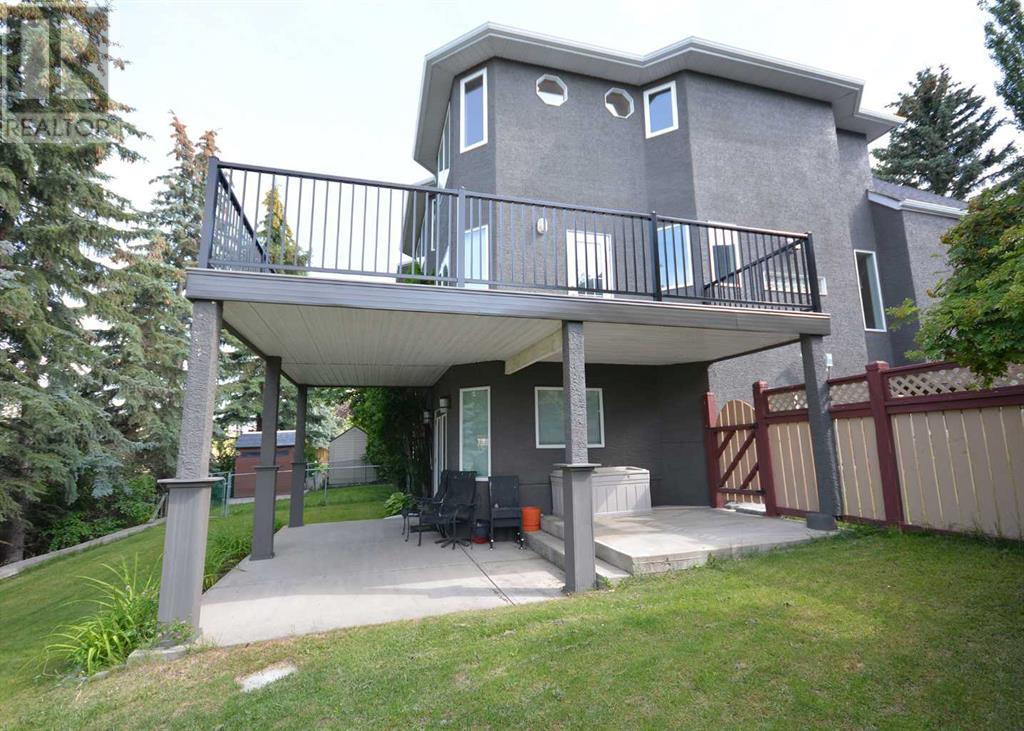
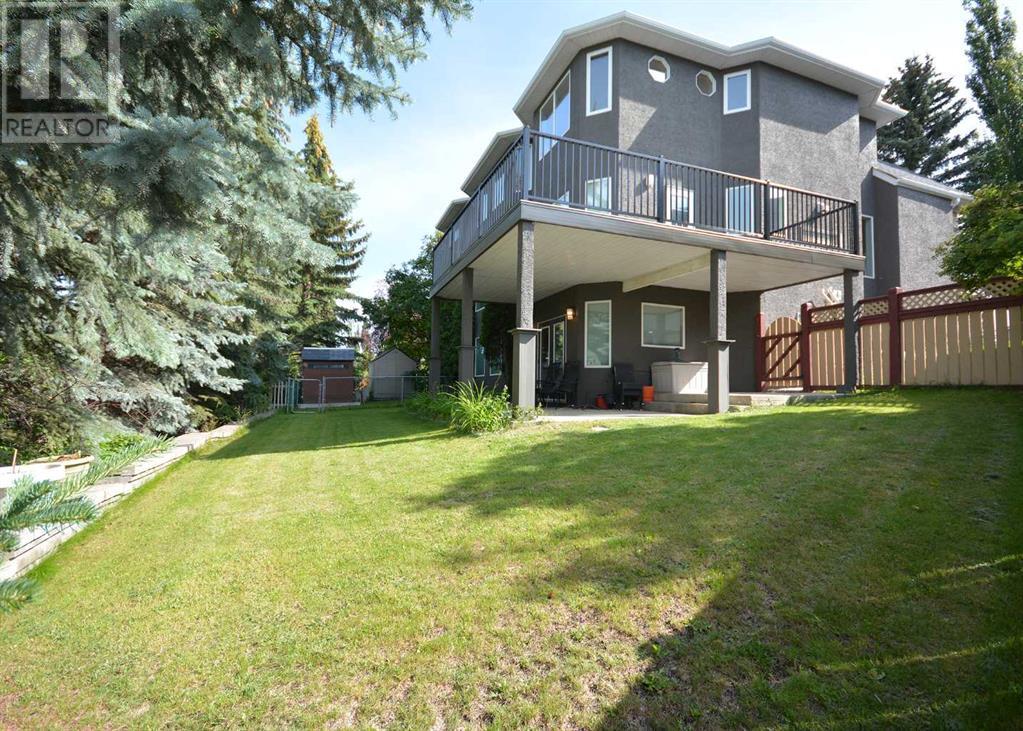

$1,200,000
232 Christie Knoll Point SW
Calgary, Alberta, Alberta, T3H2R9
MLS® Number: A2242634
Property description
An incredible opportunity presents itself with this beautiful Estate Home featuring a fully finished WALK-OUT basement with ILLEGAL SUITE and 4-CAR GARAGE! Located at the end of a peaceful cul-de-sac in the renowned community of Christie Park, this AIR-CONDITIONED home offers build quality and craftsmanship from a simpler, less busy time in Calgary’s history, and it shows.Upon first entering the foyer, a stunning office awaits on the left, brightly lit by the morning sun with it’s 3 windows and high, vaulted ceilings bringing a calm and serenity to better focus on the work for the day.The kitchen is found next, with its rich dark-stained oak cabinets and sleek black granite countertops, convenient Island, built-in wall oven, and a natural gas range with glass brick backsplash feature. The sink is located under one of two windows offering views to the west and the counter finishes with a peninsula with seating space to keep the conversation going with visitors. A breakfast nook is found just behind, as well as access to the balcony, a huge outdoor space newly refinished with composite decking and new railings. Continuing inside, a spacious living room is found with an elegant 2-sided fireplace and built-in shelving unit offering separation with the magnificent full-sized dining room just beyond. The laundry room is found near the garage, complete with its own undermount sink, matching granite countertop, and cabinets for much needed storage of supplies. Take a peek at the garage while you’re here, and imagine having room for 4 cars or perhaps 3 cars still with room for a workshop at the back, and don’t miss that storage space above it!Follow the winding, solid oak staircase to the upper level, and you’re first met with a pair of French doors opening to a flex room, giving the option as a 4th bedroom/gym/playroom or additional office. To the left, the primary bedroom is found, and offers a a true retreat, with views of the west skyline easily accommo dating a king size bed & a glimpse of its luxurious 5 pc ensuite through another 2-sided fireplace. The spacious bathroom offers two sinks, freestanding soaker tub, separate water closet & shower, and built-in makeup vanity. An impressive walk-in closet is ready to organize with built in shelves & hangers. Two more spacious bedrooms complete this level along with a 4pc shared bathroom brightly lit by its large skylight above. Accessing the basement stairs via the laundry room, notice that the doors are set up in such a way that secure, SEPARATE ACCESS may be given from the garage directly to the illegal suite below! Ideal for multigenerational families or a possible rental income, the WALK-OUT lower level offers a full kitchen w/dining space, 2 large bedrooms, large den/storage, 4pc bath, laundry & a huge living room with a 3rd fireplace. With some additional work this is an ideal candidate to be made legal in the future. (Ask for details!)
Building information
Type
*****
Appliances
*****
Basement Development
*****
Basement Features
*****
Basement Type
*****
Constructed Date
*****
Construction Material
*****
Construction Style Attachment
*****
Cooling Type
*****
Exterior Finish
*****
Fireplace Present
*****
FireplaceTotal
*****
Flooring Type
*****
Foundation Type
*****
Half Bath Total
*****
Heating Type
*****
Size Interior
*****
Stories Total
*****
Total Finished Area
*****
Land information
Amenities
*****
Fence Type
*****
Size Depth
*****
Size Frontage
*****
Size Irregular
*****
Size Total
*****
Rooms
Main level
Office
*****
Breakfast
*****
Living room
*****
Laundry room
*****
Kitchen
*****
Dining room
*****
2pc Bathroom
*****
Basement
Furnace
*****
Living room
*****
Other
*****
Den
*****
Bedroom
*****
Bedroom
*****
4pc Bathroom
*****
Second level
Other
*****
Primary Bedroom
*****
Bedroom
*****
Bedroom
*****
Bedroom
*****
5pc Bathroom
*****
4pc Bathroom
*****
Courtesy of Stonemere Real Estate Solutions
Book a Showing for this property
Please note that filling out this form you'll be registered and your phone number without the +1 part will be used as a password.
