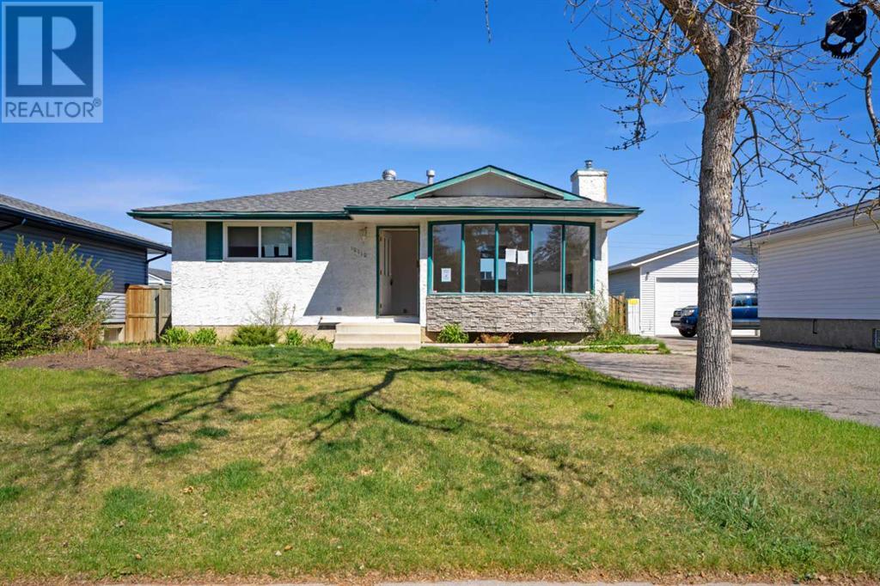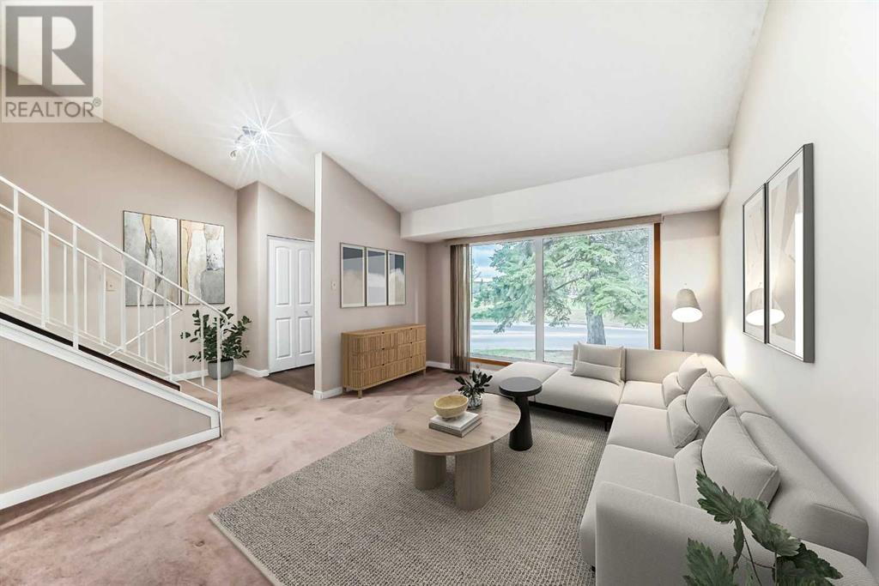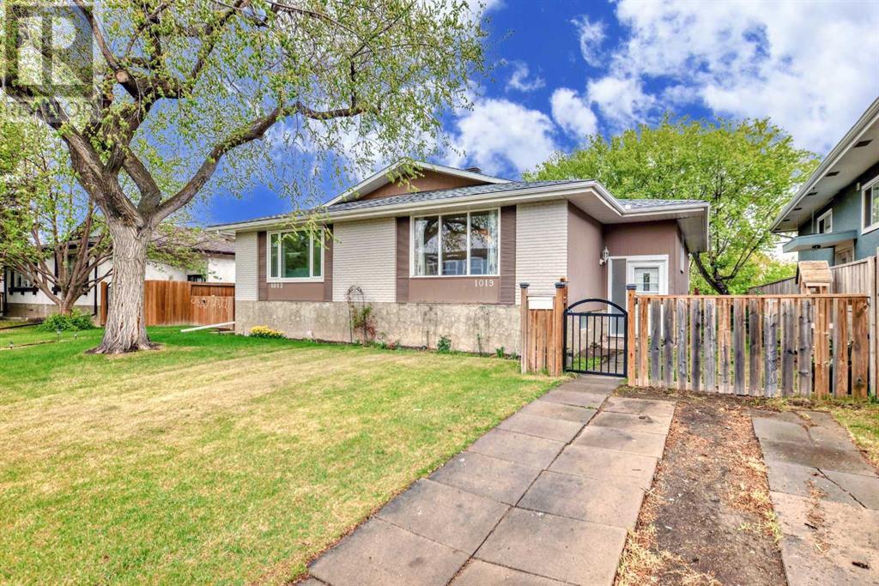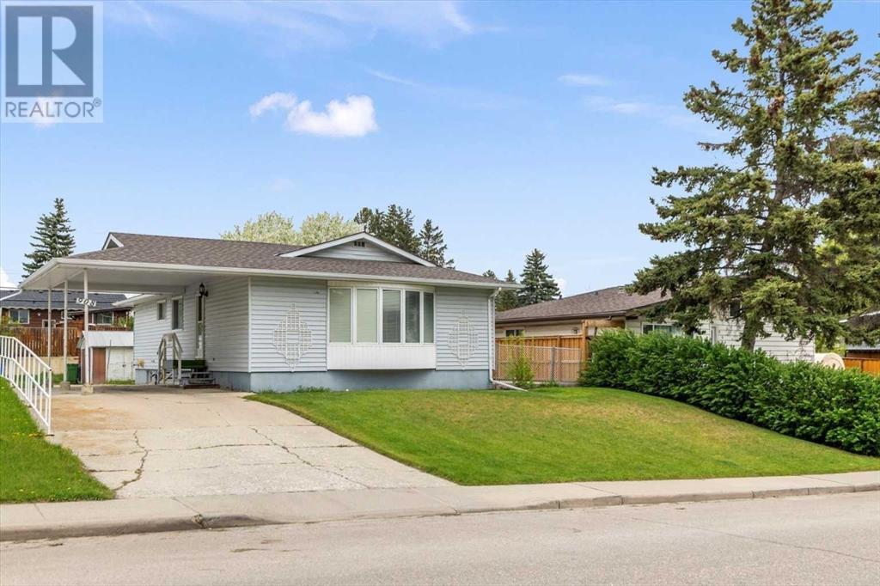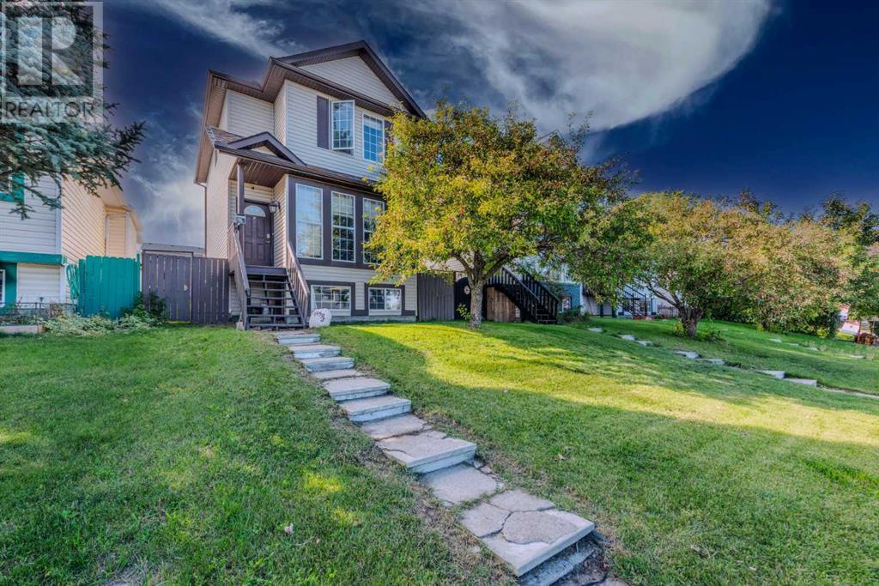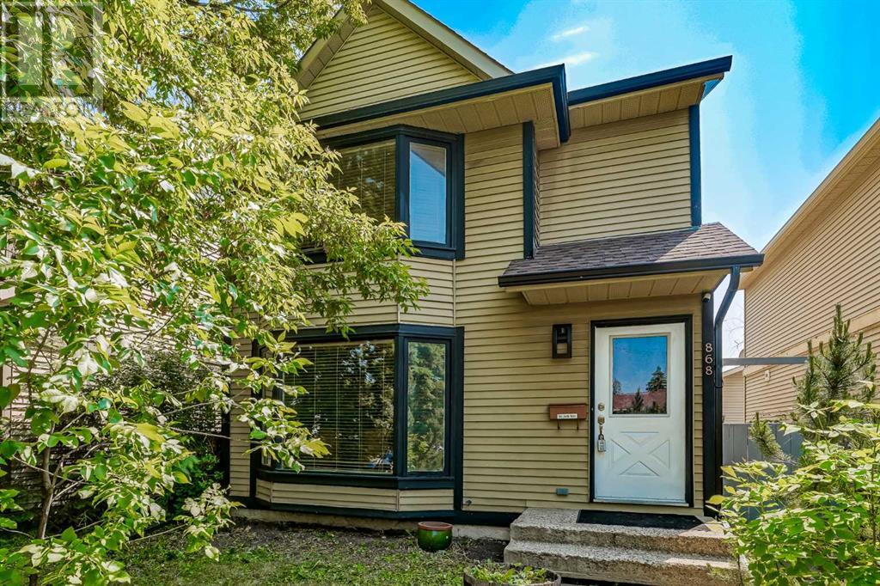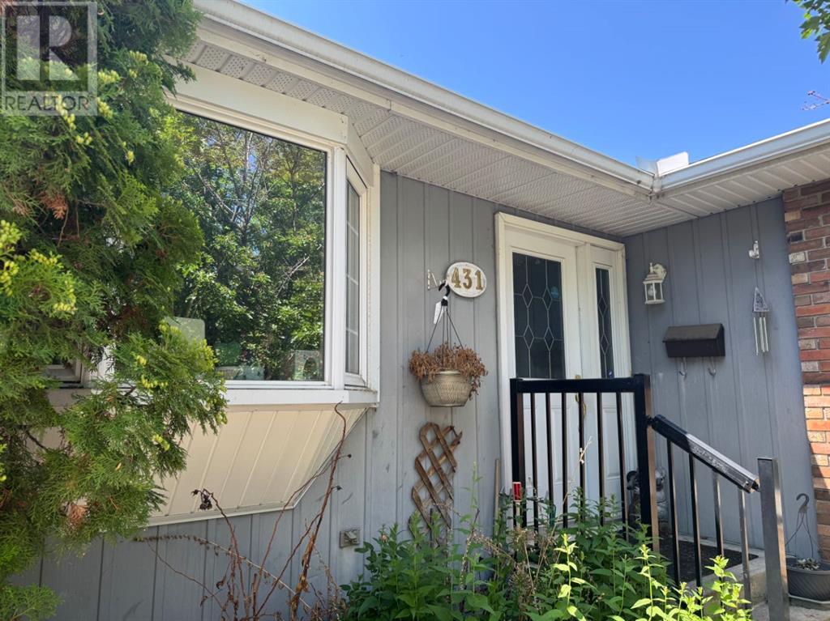Free account required
Unlock the full potential of your property search with a free account! Here's what you'll gain immediate access to:
- Exclusive Access to Every Listing
- Personalized Search Experience
- Favorite Properties at Your Fingertips
- Stay Ahead with Email Alerts
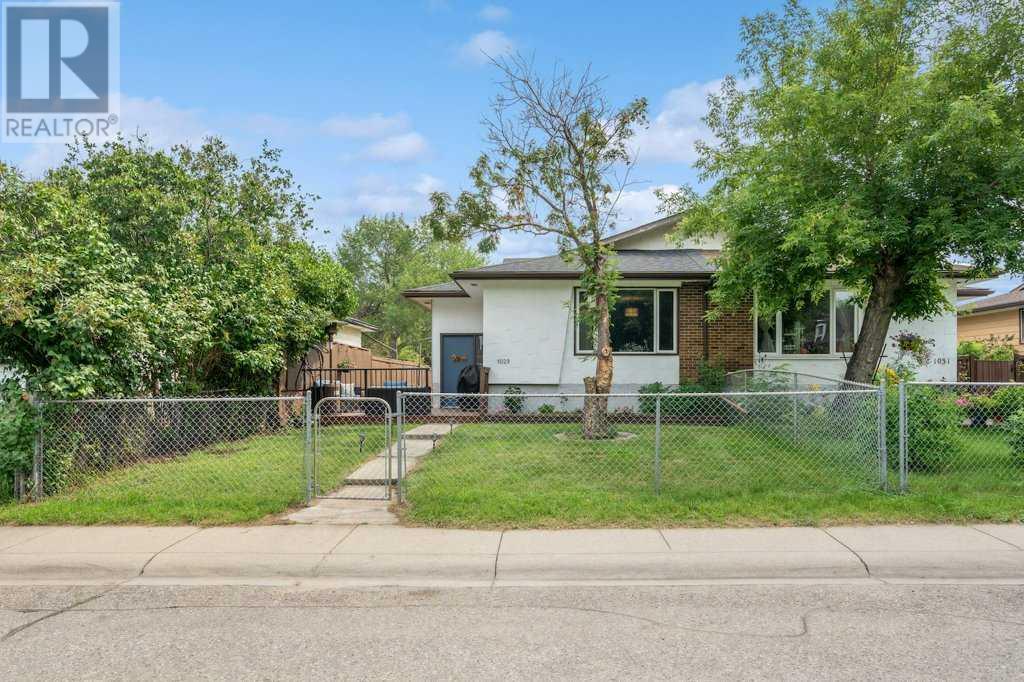

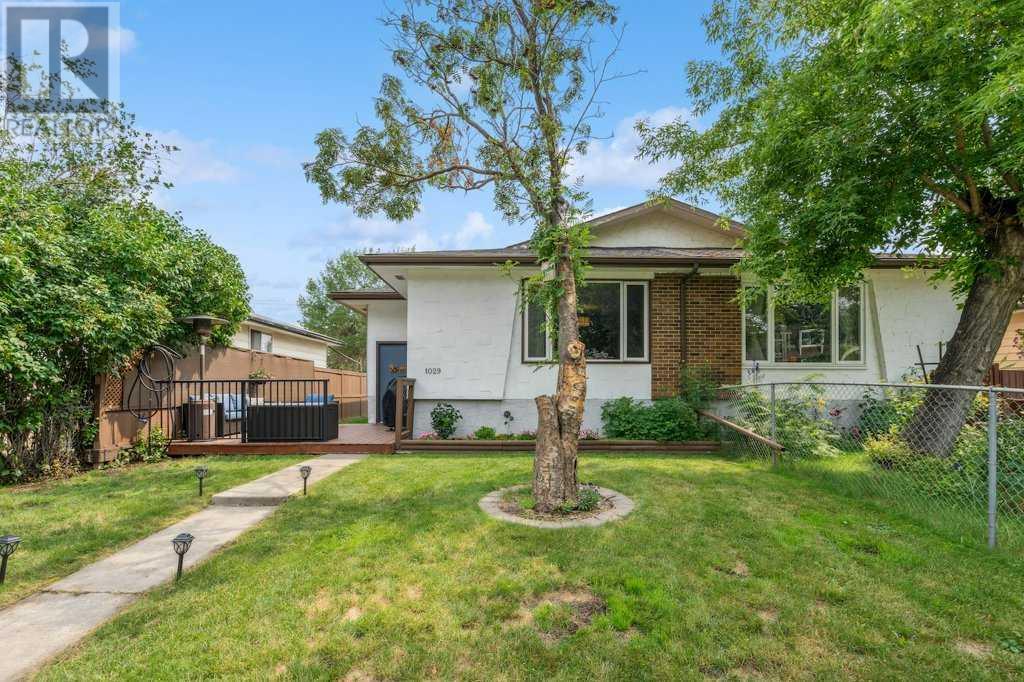
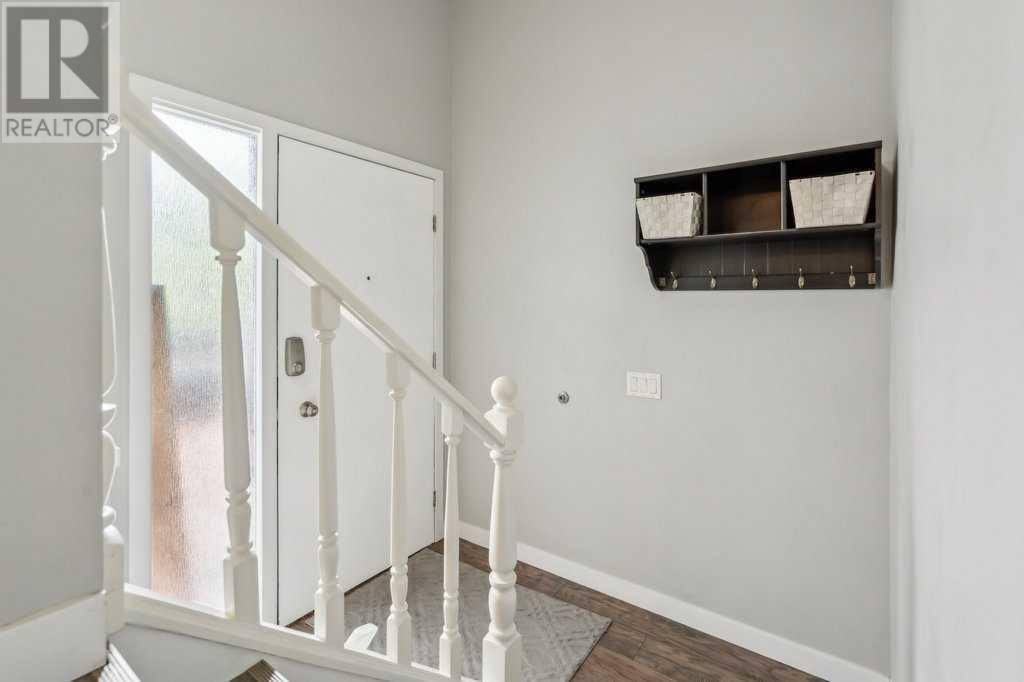
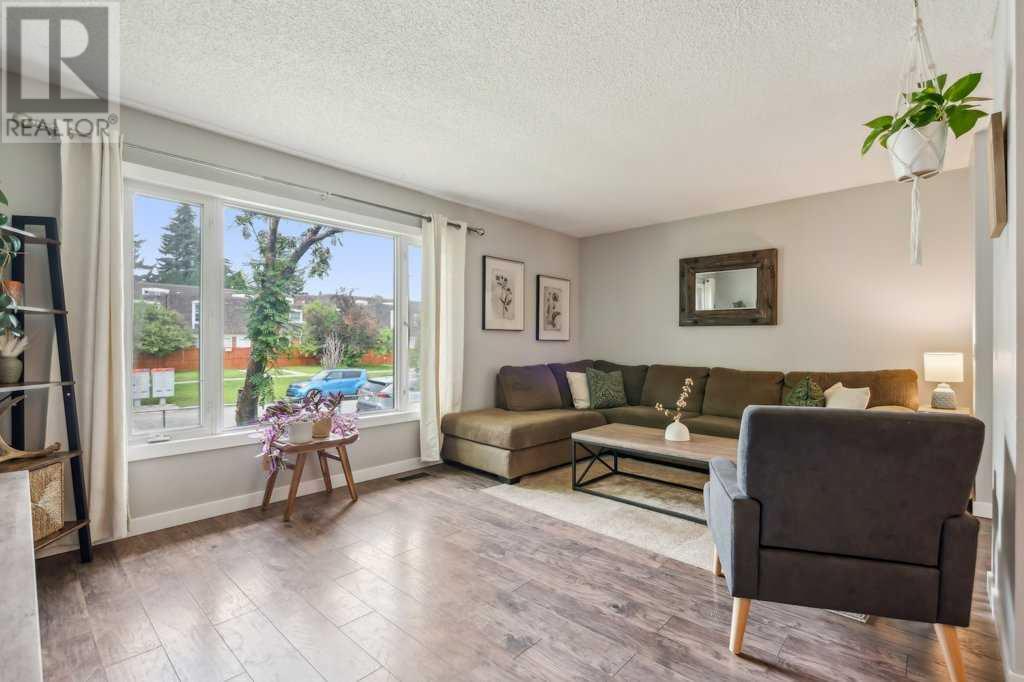
$499,000
1029 Canfield Crescent SW
Calgary, Alberta, Alberta, t2w1k5
MLS® Number: A2242650
Property description
This wonderfully updated Canyon Meadows duplex has No Condo fees and a spacious yard for those who like to be outdoors! Once you get inside, you will see that pride of ownership really shines through! Featuring 4 bedrooms, and 2 full bathrooms, this is a great opportunity for a young family or a savvy investor. The main level has 2 generous sized bedrooms, an updated 4-piece bathroom, a modern kitchen with white cabinetry, dark counters, a cozy breakfast bar, and a tasteful mosaic backsplash. Also on this level is a very spacious family room, with a large west facing window to bring in ample daylight, and separate dining area. Beautiful laminate flooring completes the modern looking aesthetics ! Downstairs are 2 more good sized bedrooms, a large family / flex room, and a 3-piece bathroom with a shower, and the laundry area / utility room. For those with pets, or who like to be outdoors, this property is completely fenced and fully landscaped, with a rear stall for parking, a back yard fire pit, and a very useful storage shed. The large, cozy deck gets the afternoon sun, and is perfect for entertaining or just relaxing at home. Recent Upgrades include – new dishwasher (6 months ago) , Hot water tank (2019), vinyl windows, and a new roof (2021). This ideal location is close to Fish Creek Park, LRT, parks, schools, shopping, Canyon Meadows Recreation Centre & Pool, LRT, South Centre mall, and more. Many of these are within walking distance ! You won’t want to miss this great opportunity so call your favorite Realtor® and come see this one today!
Building information
Type
*****
Appliances
*****
Architectural Style
*****
Basement Development
*****
Basement Type
*****
Constructed Date
*****
Construction Material
*****
Construction Style Attachment
*****
Cooling Type
*****
Exterior Finish
*****
Flooring Type
*****
Foundation Type
*****
Half Bath Total
*****
Heating Fuel
*****
Heating Type
*****
Size Interior
*****
Stories Total
*****
Total Finished Area
*****
Land information
Amenities
*****
Fence Type
*****
Landscape Features
*****
Size Depth
*****
Size Frontage
*****
Size Irregular
*****
Size Total
*****
Rooms
Main level
Primary Bedroom
*****
Living room
*****
Kitchen
*****
Dining room
*****
Bedroom
*****
4pc Bathroom
*****
Basement
Furnace
*****
Laundry room
*****
Recreational, Games room
*****
Bedroom
*****
Bedroom
*****
3pc Bathroom
*****
Main level
Primary Bedroom
*****
Living room
*****
Kitchen
*****
Dining room
*****
Bedroom
*****
4pc Bathroom
*****
Basement
Furnace
*****
Laundry room
*****
Recreational, Games room
*****
Bedroom
*****
Bedroom
*****
3pc Bathroom
*****
Main level
Primary Bedroom
*****
Living room
*****
Kitchen
*****
Dining room
*****
Bedroom
*****
4pc Bathroom
*****
Basement
Furnace
*****
Laundry room
*****
Recreational, Games room
*****
Bedroom
*****
Bedroom
*****
3pc Bathroom
*****
Main level
Primary Bedroom
*****
Living room
*****
Kitchen
*****
Dining room
*****
Bedroom
*****
4pc Bathroom
*****
Basement
Furnace
*****
Laundry room
*****
Recreational, Games room
*****
Bedroom
*****
Bedroom
*****
3pc Bathroom
*****
Main level
Primary Bedroom
*****
Living room
*****
Courtesy of CIR Realty
Book a Showing for this property
Please note that filling out this form you'll be registered and your phone number without the +1 part will be used as a password.
