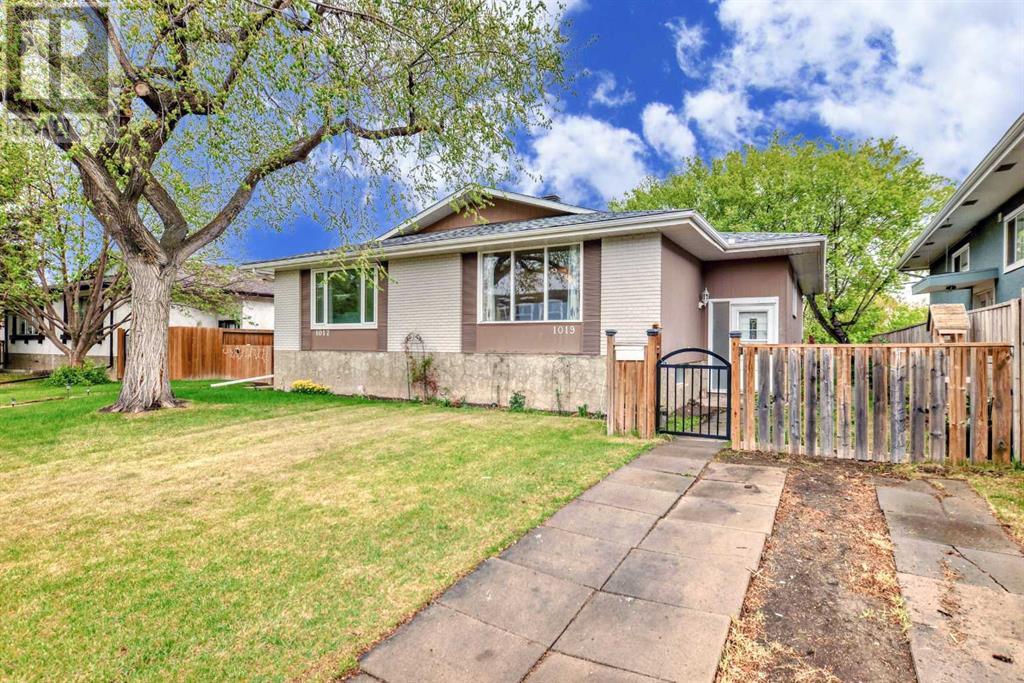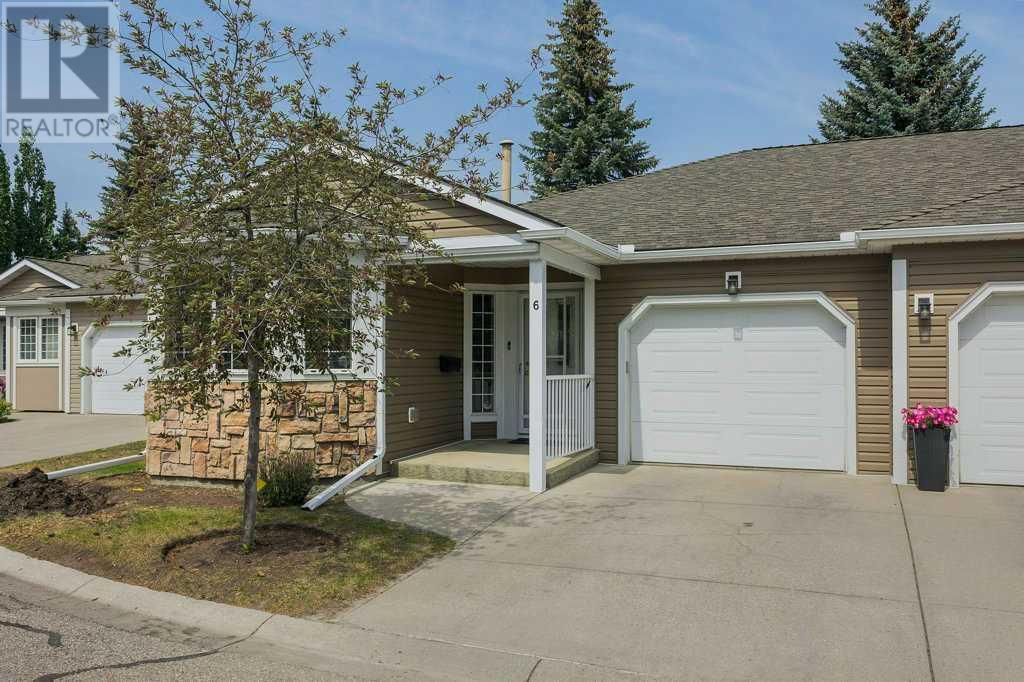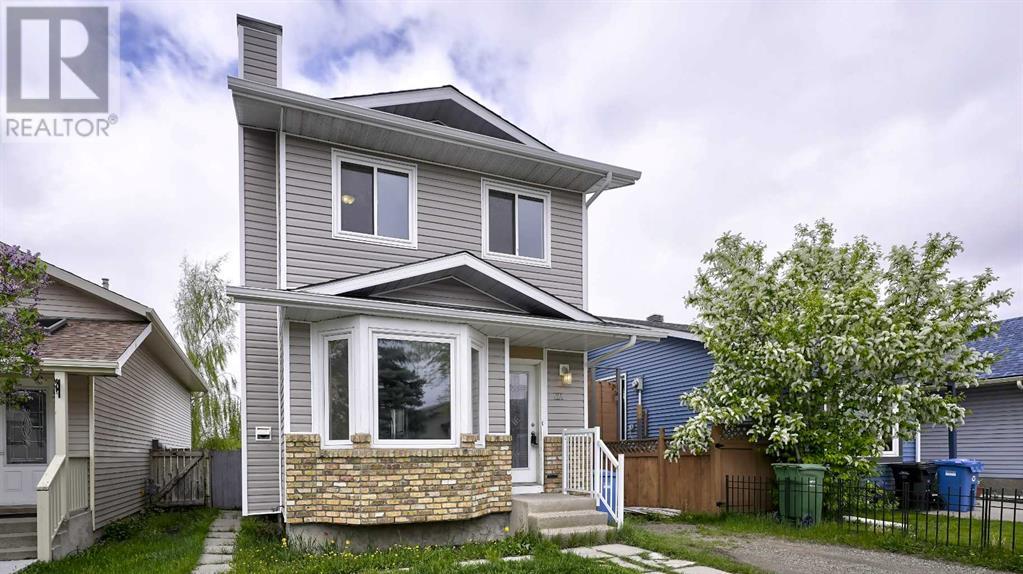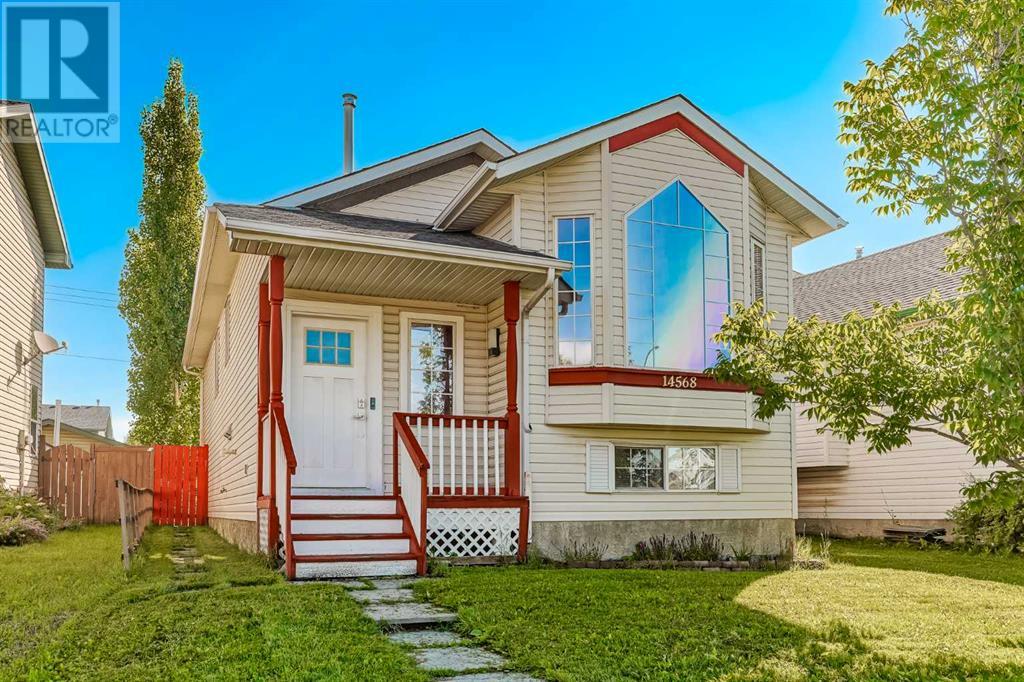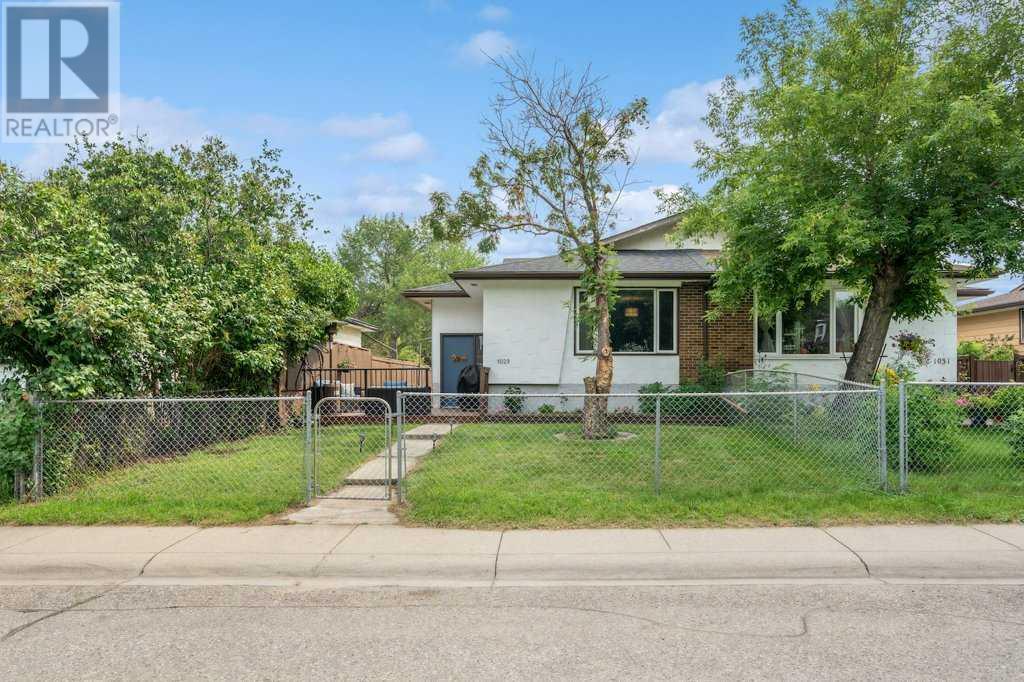Free account required
Unlock the full potential of your property search with a free account! Here's what you'll gain immediate access to:
- Exclusive Access to Every Listing
- Personalized Search Experience
- Favorite Properties at Your Fingertips
- Stay Ahead with Email Alerts
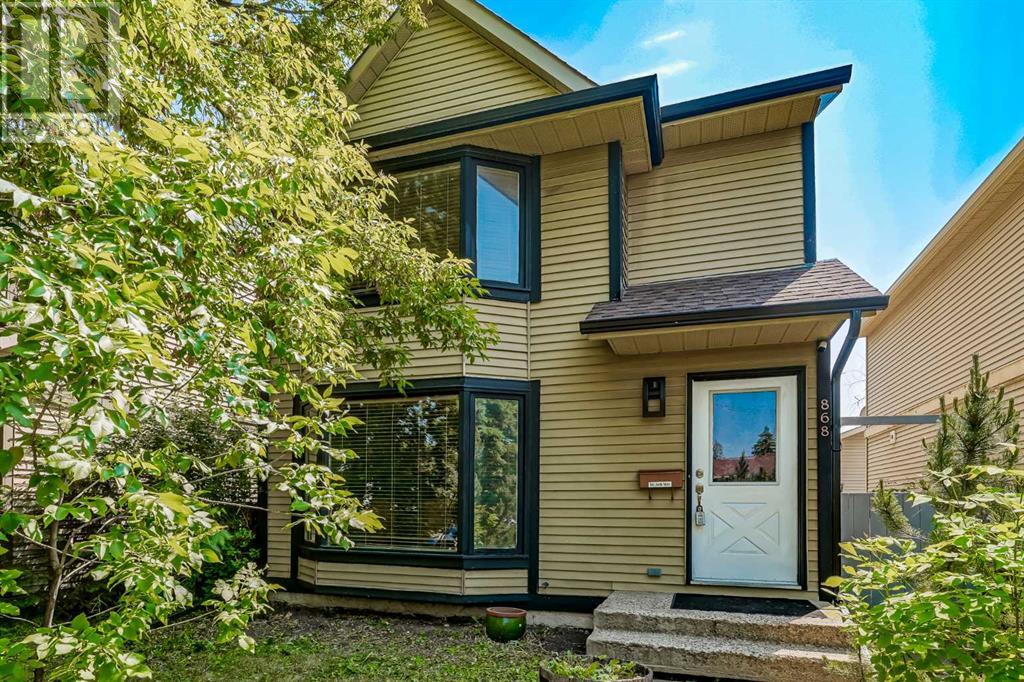
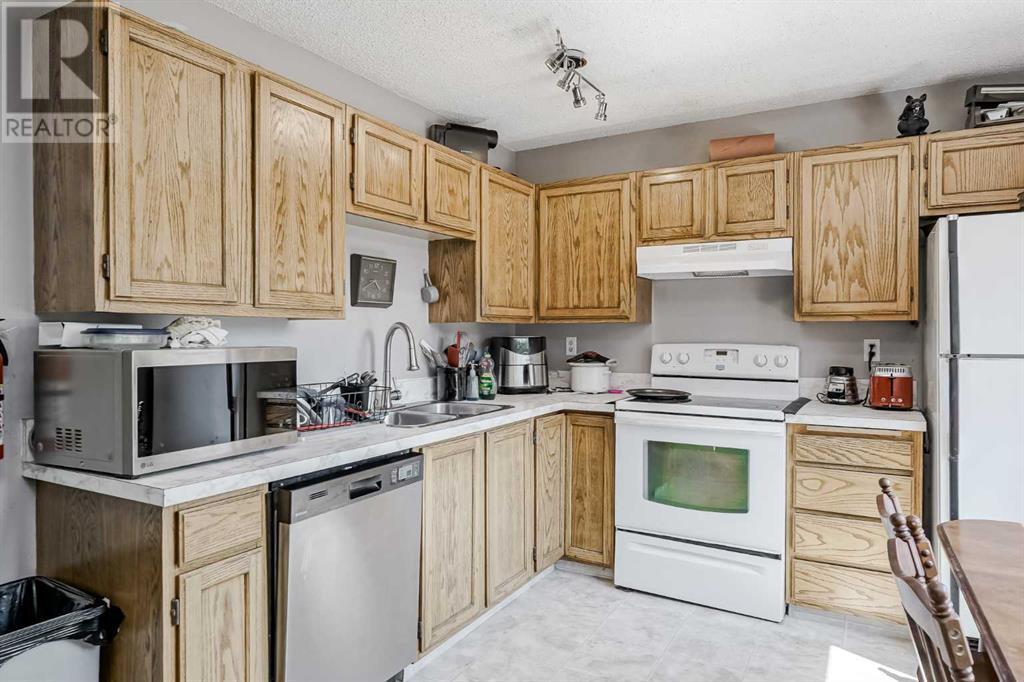
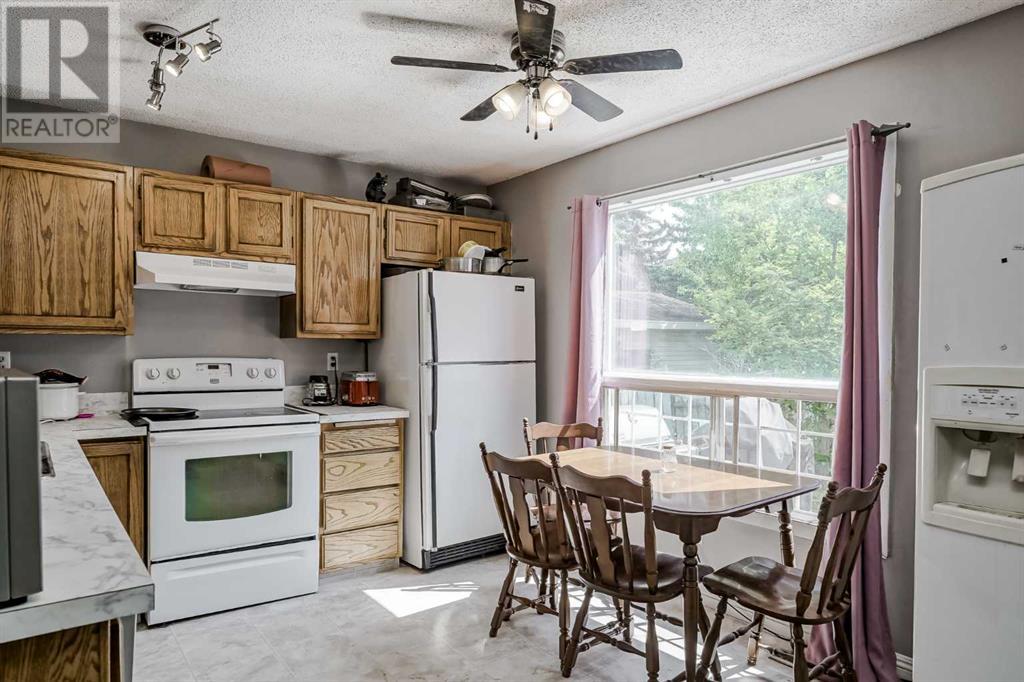
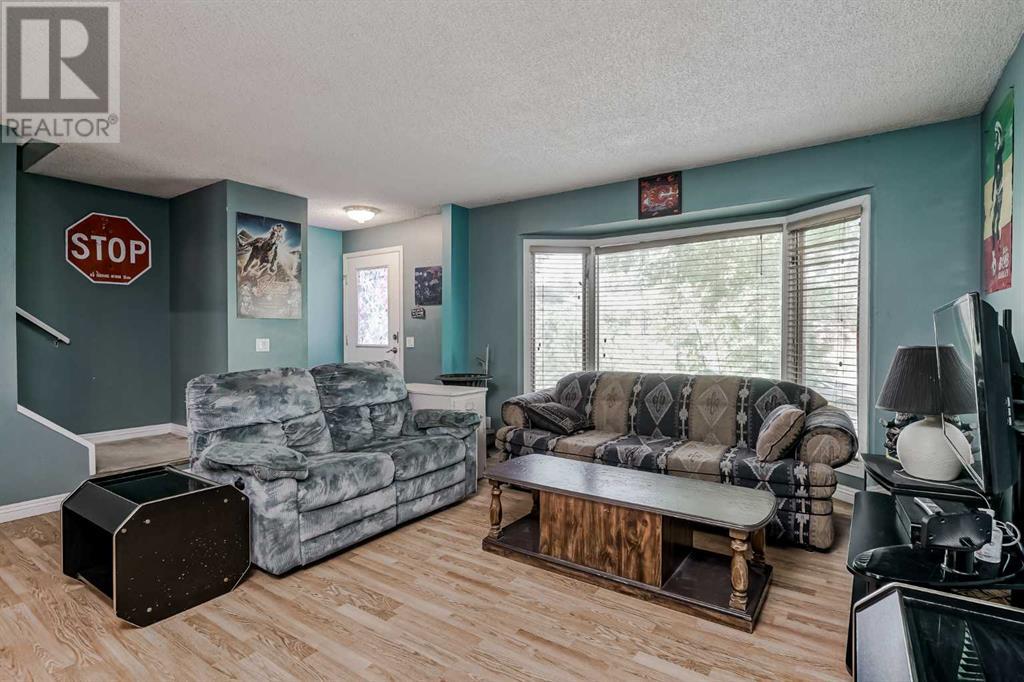
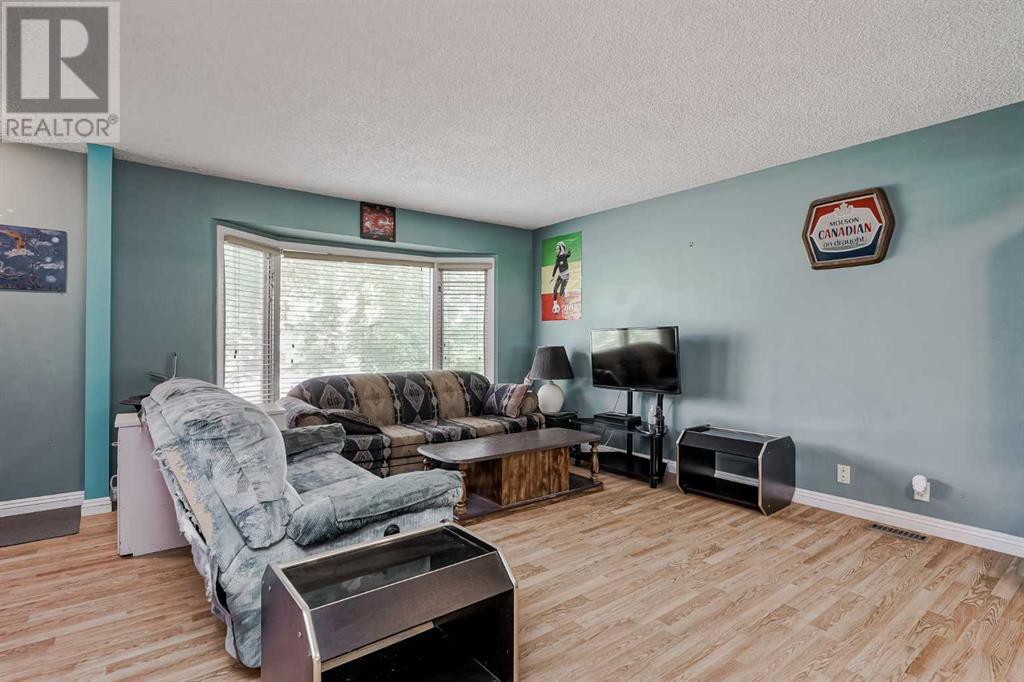
$450,000
868 Queensland Drive SE
Calgary, Alberta, Alberta, T2J6E6
MLS® Number: A2229120
Property description
With its solid structure, this property presents an incredible opportunity to customize every detail and truly make it your own. This home in the established community of Queensland presents an exciting opportunity to build equity and personalize your living space. The main floor features a spacious living and dining area, unified by durable laminate flooring, offering ample room for everyday life and entertaining. A well-proportioned kitchen awaits your culinary touches, complemented by a convenient half-bath on this level. Step outside to a newly added deck, perfect for enjoying the generous backyard. Upstairs, you'll find three comfortable bedrooms and a full 4-piece bathroom. The basement offers a developed room, providing immediate flexible space, along with the laundry area. For those looking to expand, the concrete has already been thoughtfully removed, and plumbing materials secured, setting the stage for a future bathroom addition. The location is truly a highlight, situated directly on a bus route, with schools just a short walk away, convenient access to shopping, and easy connections to Deerfoot Trail. This home is ready for its next chapter, offering a fantastic foundation in a sought-after neighborhood.
Building information
Type
*****
Appliances
*****
Basement Development
*****
Basement Type
*****
Constructed Date
*****
Construction Material
*****
Construction Style Attachment
*****
Cooling Type
*****
Exterior Finish
*****
Flooring Type
*****
Foundation Type
*****
Half Bath Total
*****
Heating Fuel
*****
Heating Type
*****
Size Interior
*****
Stories Total
*****
Total Finished Area
*****
Land information
Amenities
*****
Fence Type
*****
Size Depth
*****
Size Frontage
*****
Size Irregular
*****
Size Total
*****
Rooms
Upper Level
4pc Bathroom
*****
Bedroom
*****
Bedroom
*****
Primary Bedroom
*****
Main level
Kitchen
*****
Living room/Dining room
*****
Basement
2pc Bathroom
*****
Other
*****
Courtesy of eXp Realty
Book a Showing for this property
Please note that filling out this form you'll be registered and your phone number without the +1 part will be used as a password.
