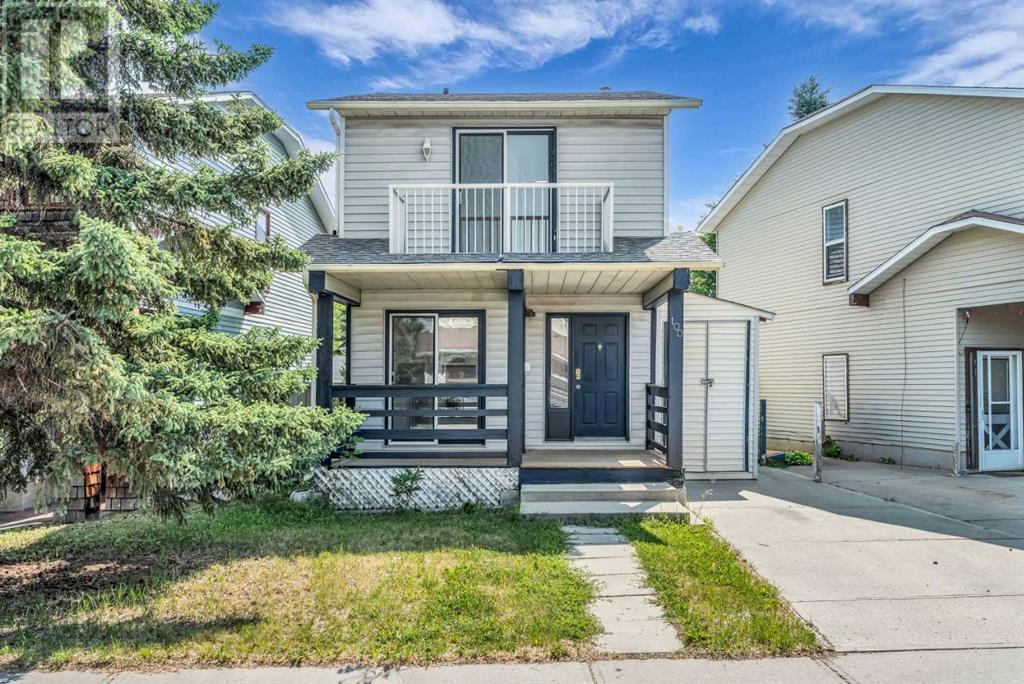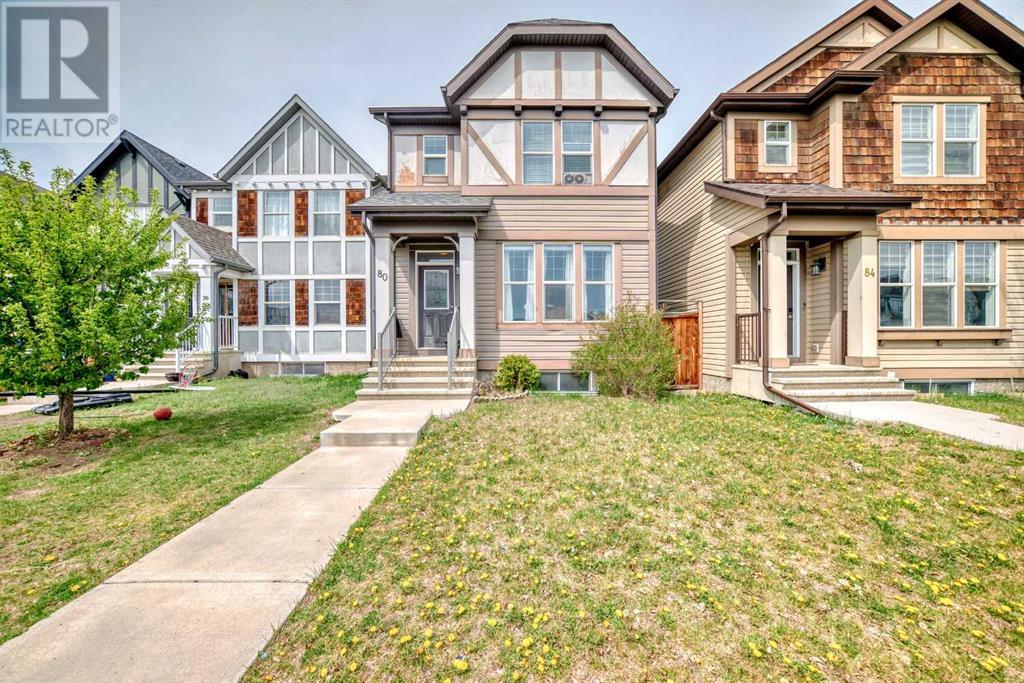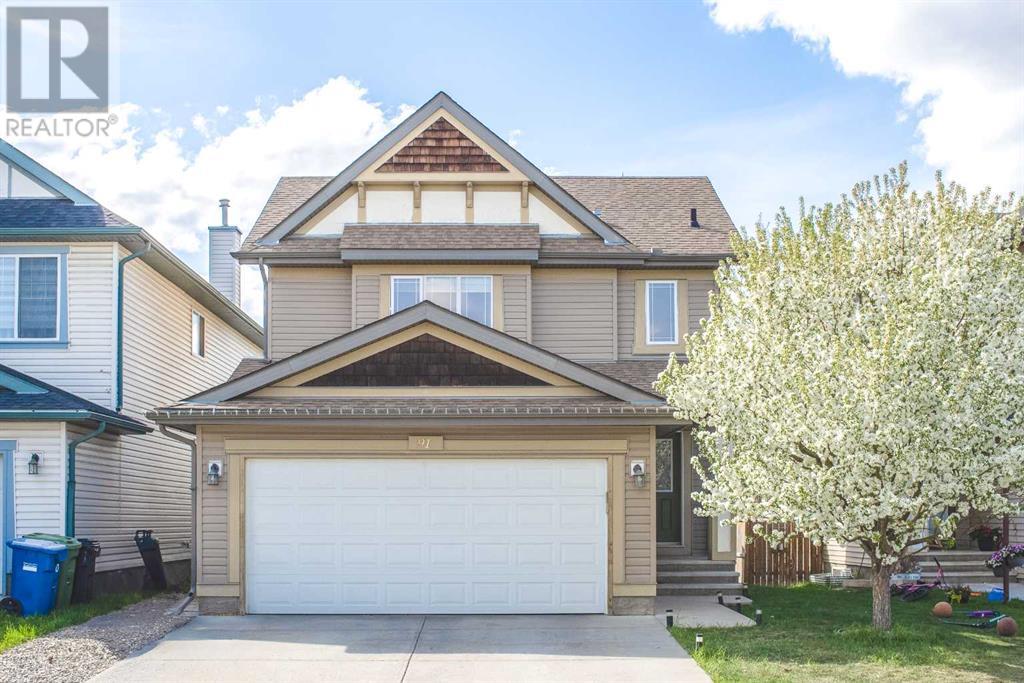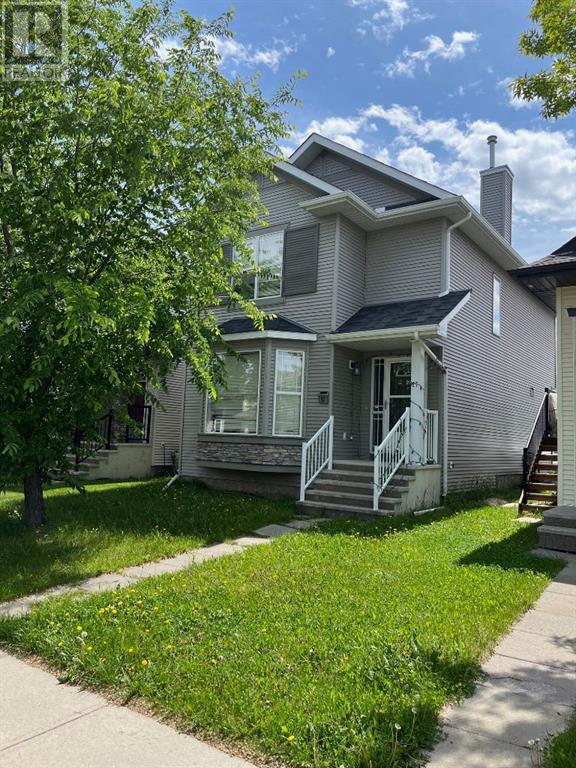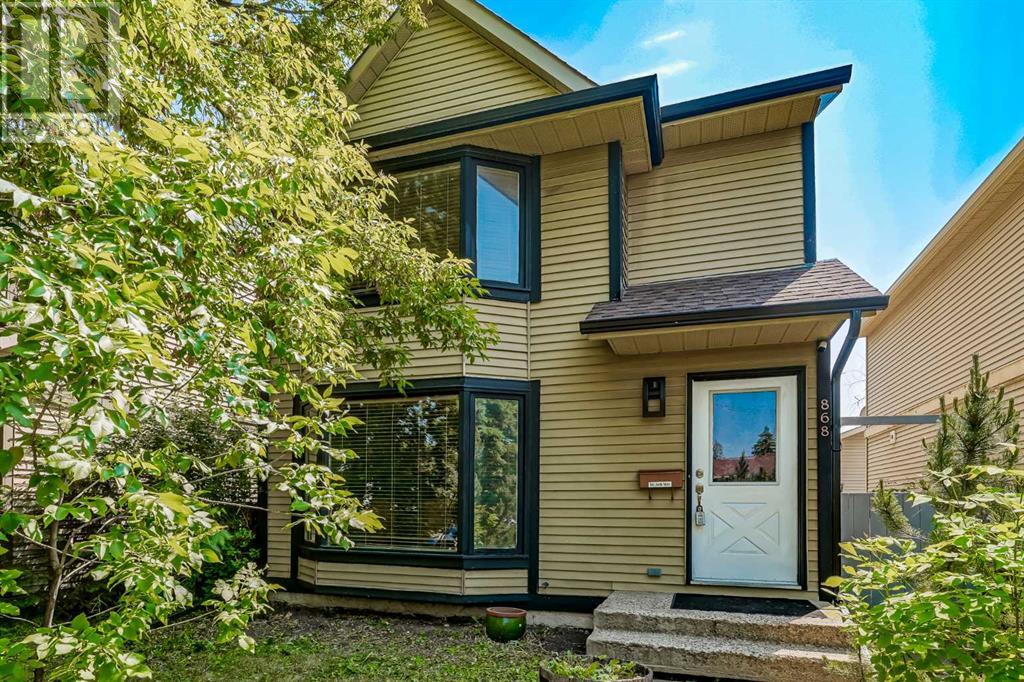Free account required
Unlock the full potential of your property search with a free account! Here's what you'll gain immediate access to:
- Exclusive Access to Every Listing
- Personalized Search Experience
- Favorite Properties at Your Fingertips
- Stay Ahead with Email Alerts
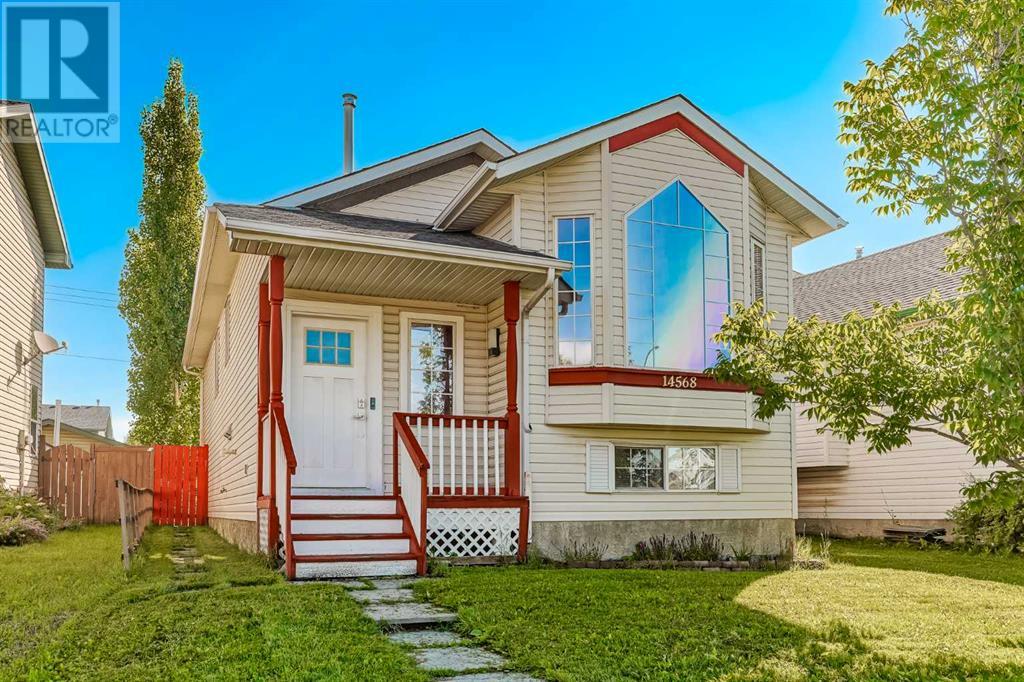
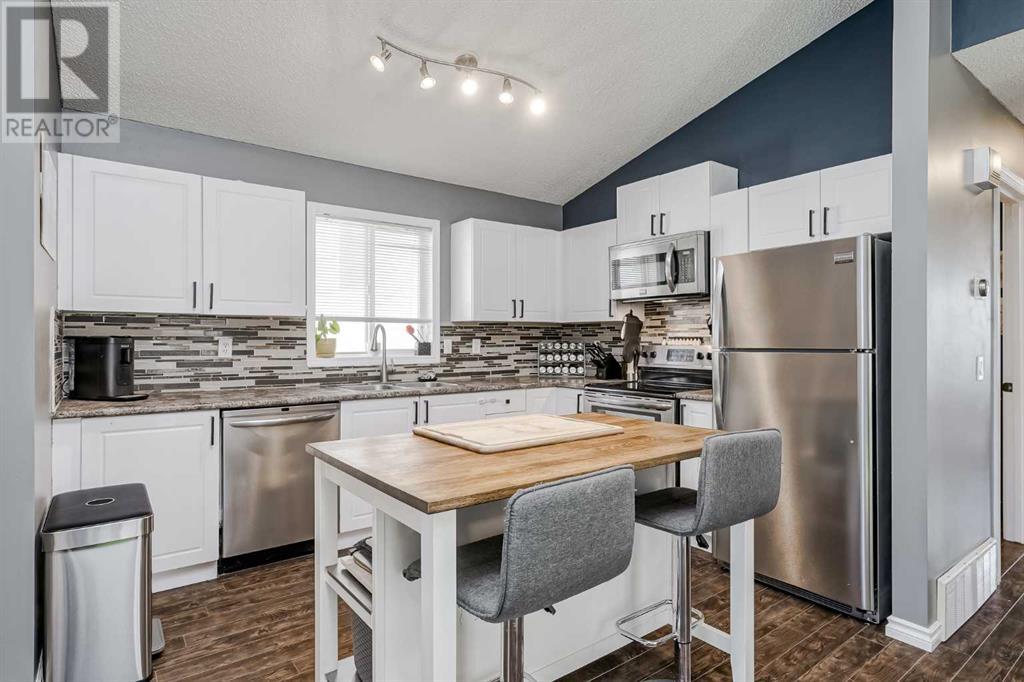
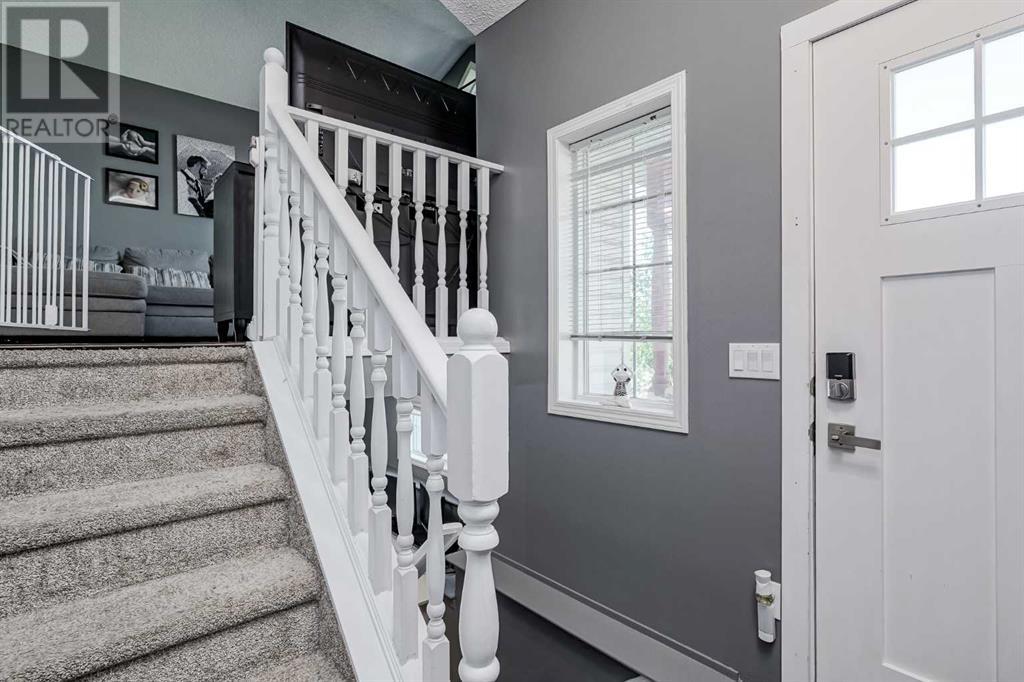
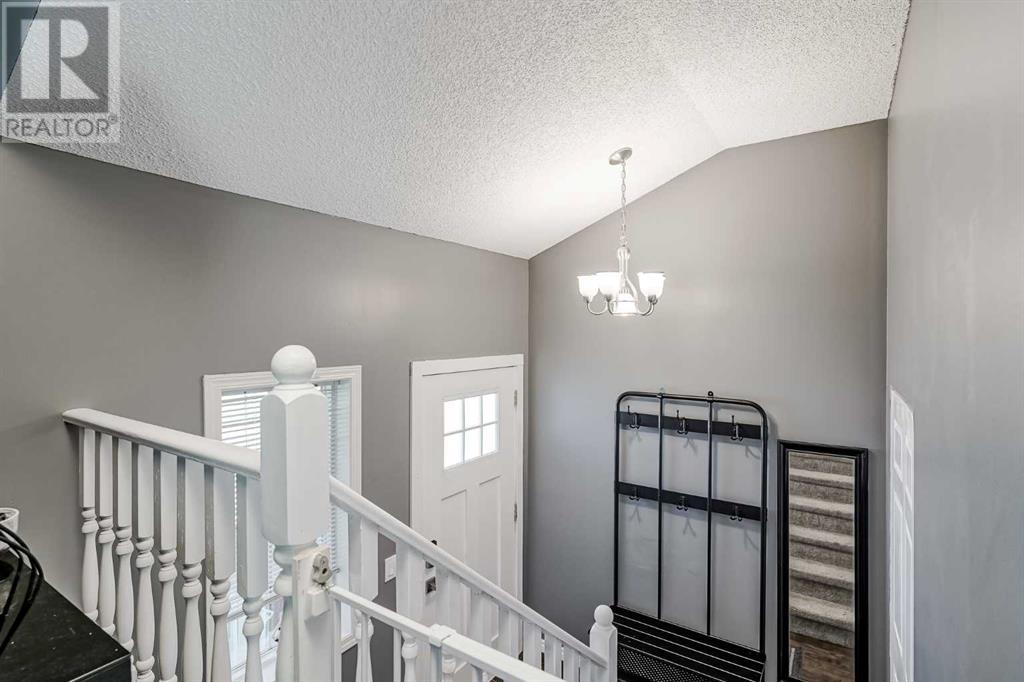
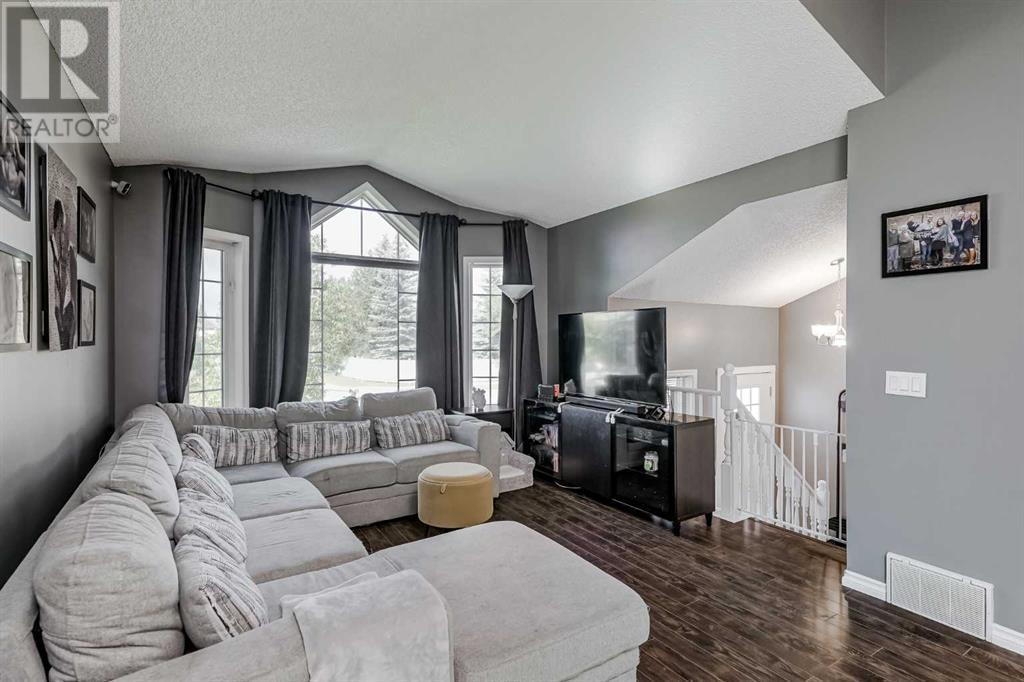
$500,000
14568 Mt Mckenzie Drive SE
Calgary, Alberta, Alberta, T2Z3G9
MLS® Number: A2242730
Property description
This well-maintained bi-level in the desirable community of McKenzie Lake is an excellent fit for first-time buyers, couples, small families, or those looking to downsize. The home features a functional open-concept layout with the living room, kitchen, and dining area flowing together, ideal for both daily living and entertaining. Large windows on all sides of the home provide plenty of natural light throughout. The main floor includes laminate flooring and a stylish kitchen with upgraded cabinetry, countertops, backsplash, and stainless steel appliances. The spacious primary bedroom is surprisingly large for a home of this size, and is accompanied by a second bedroom and a cheater ensuite bathroom. The fully finished basement offers two additional good-sized bedrooms and a full bathroom, offering flexibility for guests, teens, or workspace needs. Outside, a generous backyard provides plenty of space for outdoor fun, and BBQing is easy with access directly from the kitchen and dining area. A gravel parking pad sits at the rear, with room to build a garage if desired.
Building information
Type
*****
Appliances
*****
Architectural Style
*****
Basement Development
*****
Basement Type
*****
Constructed Date
*****
Construction Material
*****
Construction Style Attachment
*****
Cooling Type
*****
Exterior Finish
*****
Flooring Type
*****
Foundation Type
*****
Half Bath Total
*****
Heating Type
*****
Size Interior
*****
Total Finished Area
*****
Land information
Amenities
*****
Fence Type
*****
Size Depth
*****
Size Frontage
*****
Size Irregular
*****
Size Total
*****
Rooms
Main level
Foyer
*****
4pc Bathroom
*****
Bedroom
*****
Primary Bedroom
*****
Dining room
*****
Kitchen
*****
Living room
*****
Lower level
4pc Bathroom
*****
Bedroom
*****
Bedroom
*****
Laundry room
*****
Family room
*****
Courtesy of eXp Realty
Book a Showing for this property
Please note that filling out this form you'll be registered and your phone number without the +1 part will be used as a password.

