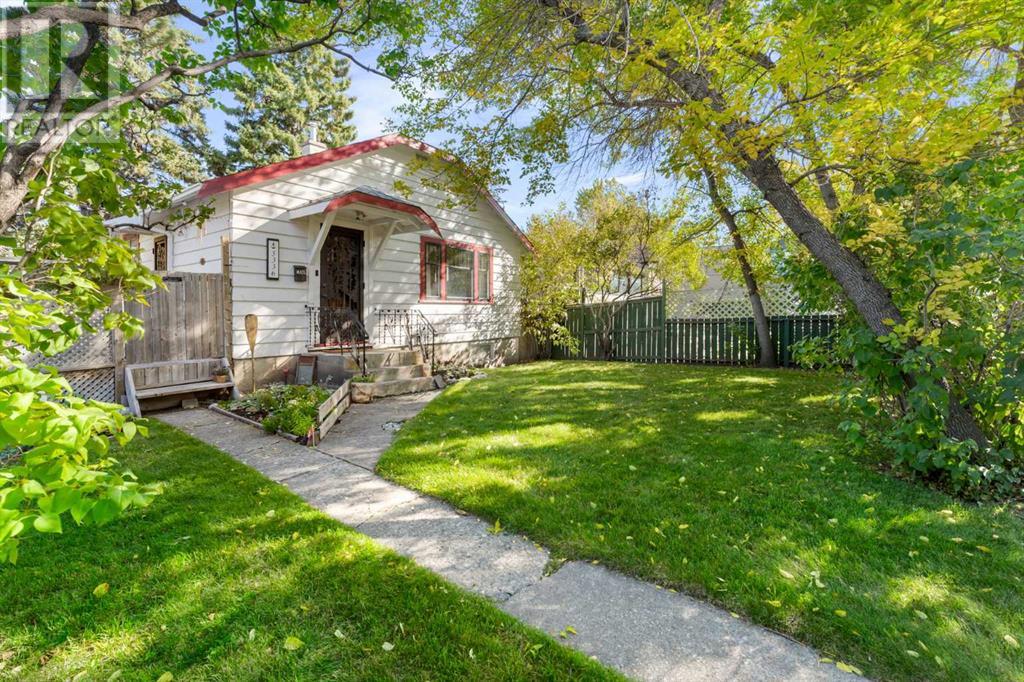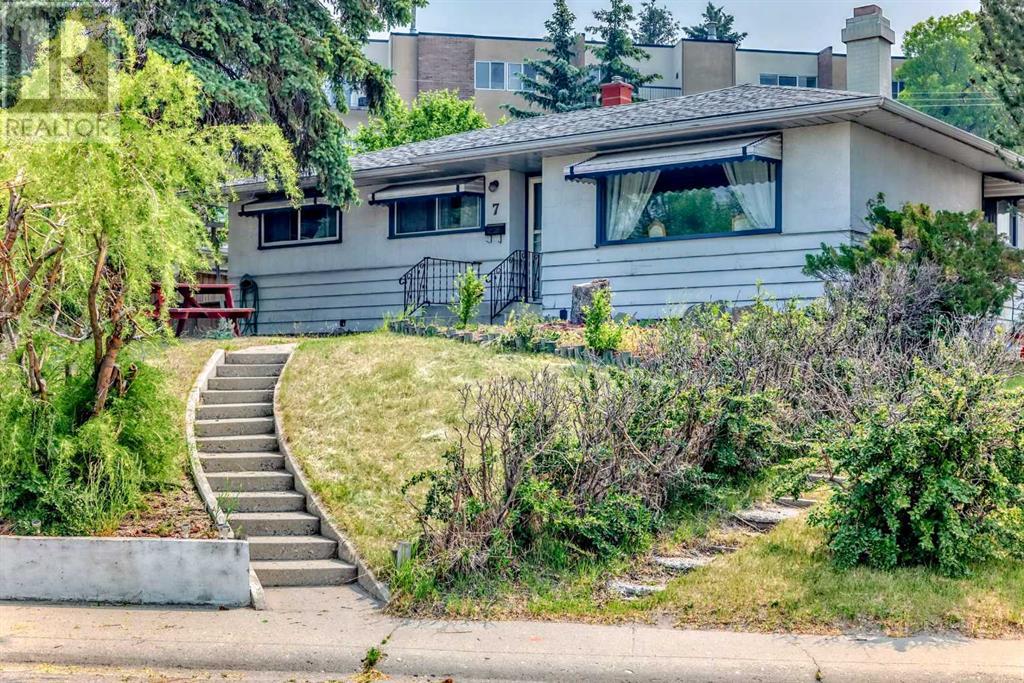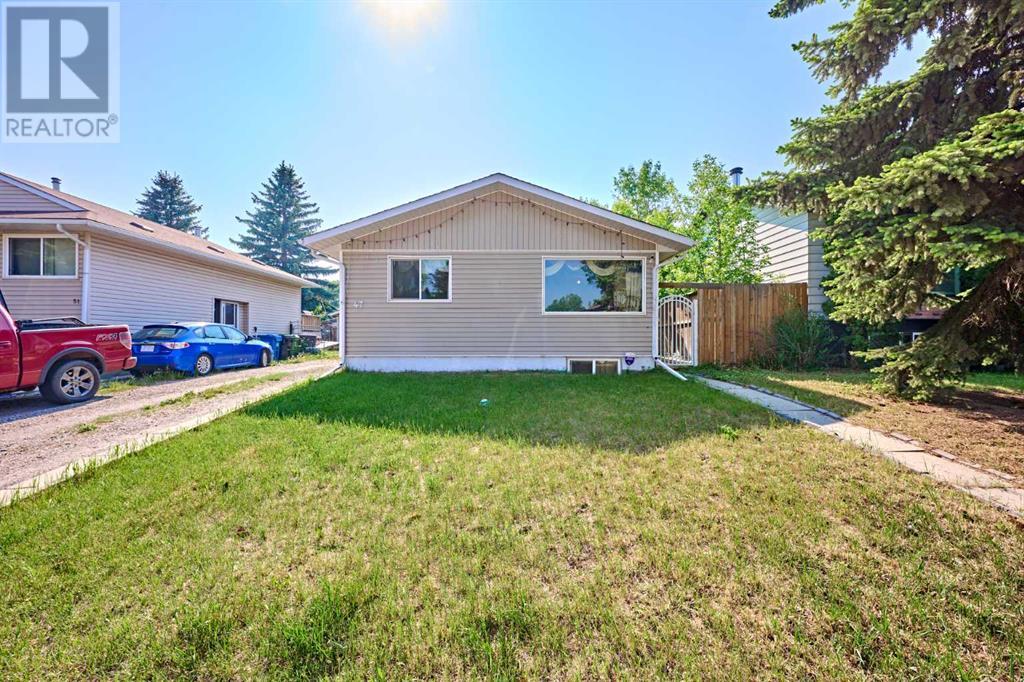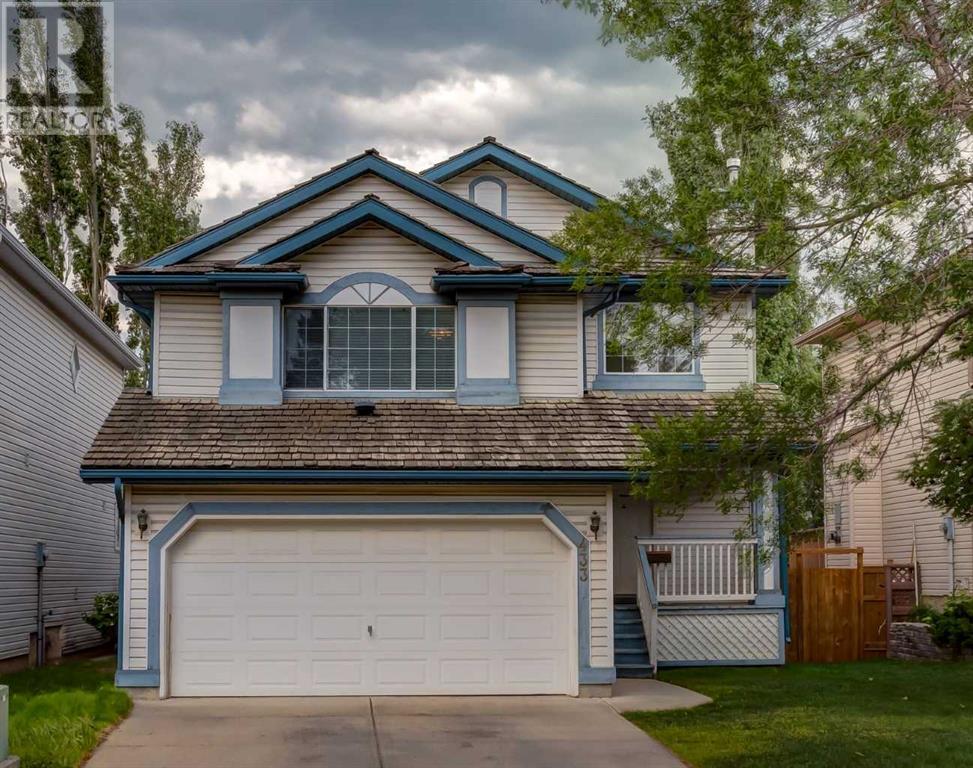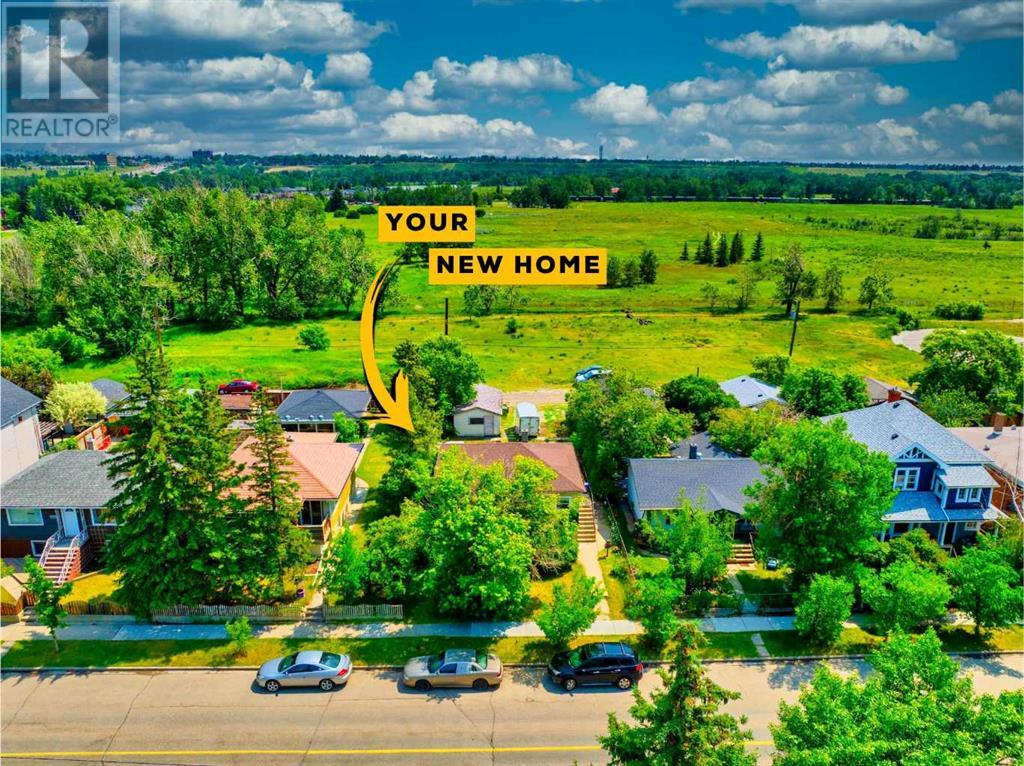Free account required
Unlock the full potential of your property search with a free account! Here's what you'll gain immediate access to:
- Exclusive Access to Every Listing
- Personalized Search Experience
- Favorite Properties at Your Fingertips
- Stay Ahead with Email Alerts





$580,000
7120 20 Street SE
Calgary, Alberta, Alberta, T2C0P6
MLS® Number: A2243929
Property description
Welcome to your next chapter in this inviting OGDEN home, perfectly blending comfort, character, and functionality.IMAGINE FAMILY GATHERINGS in the LARGE 4-SEASON SUNROOM. Complete with HEATERS for cozy evenings all year long. Whether it’s morning coffee in the winter sun or hosting summer dinners with friends, this space was made for connection. You’ll appreciate the KITCHEN WITH UPDATED APPLIANCES and GAS STOVE, perfect for Sunday brunch or holiday feasts. Unwind in your private MASTER SUITE, complete with a massive 100+ SQ FT WALK-IN CLOSET that feels like its own room. On cooler nights, gather around the CUSTOM BUILT FIREPLACES, each one designed to make every evening feel special. For the hobbyist the 28'X23' INSULATED & HEATED WORKSHOP (detached) with WORKBENCHES is the dream setup you’ve been waiting for. Step outside to a BACKYARD BUILT FOR ENJOYMENT—with BUILT-IN BENCHES and a GAS BBQ (INCLUDED) for effortless hosting. You’re just one block from the OUTDOOR COMMUNITY POOL, and minutes from BIKE PATHS, GOLF, SHOPPING, SCHOOLS and more.Located just 15 MINUTES TO DOWNTOWN, this 2 BED, 1.5 BATH home also features a LARGE REC ROOM, PLENTY OF STORAGE inside and in outdoor SHEDS, plus beautifully LANDSCAPED FRONT AND BACK YARDS that show pride of ownership throughout.
Building information
Type
*****
Appliances
*****
Architectural Style
*****
Basement Development
*****
Basement Features
*****
Basement Type
*****
Constructed Date
*****
Construction Style Attachment
*****
Cooling Type
*****
Exterior Finish
*****
Fireplace Present
*****
FireplaceTotal
*****
Flooring Type
*****
Foundation Type
*****
Half Bath Total
*****
Heating Type
*****
Size Interior
*****
Stories Total
*****
Total Finished Area
*****
Land information
Amenities
*****
Fence Type
*****
Landscape Features
*****
Size Depth
*****
Size Frontage
*****
Size Irregular
*****
Size Total
*****
Rooms
Main level
Other
*****
Sunroom
*****
Primary Bedroom
*****
Living room
*****
Kitchen
*****
Foyer
*****
Dining room
*****
Bedroom
*****
3pc Bathroom
*****
Basement
Furnace
*****
Storage
*****
Storage
*****
Recreational, Games room
*****
Laundry room
*****
2pc Bathroom
*****
Courtesy of Keller Williams BOLD Realty
Book a Showing for this property
Please note that filling out this form you'll be registered and your phone number without the +1 part will be used as a password.
