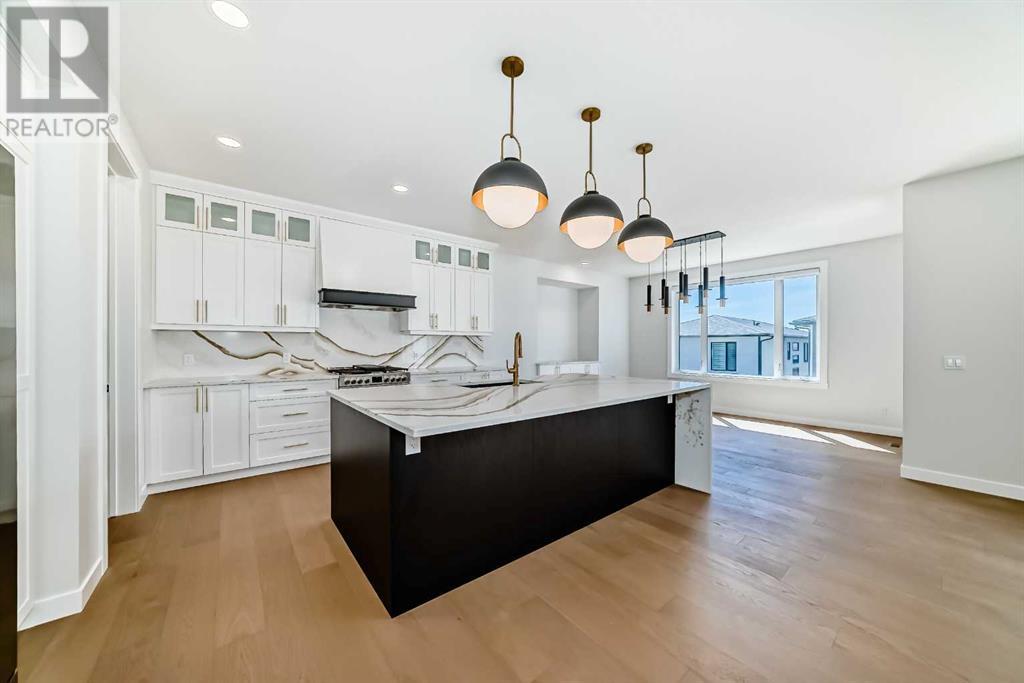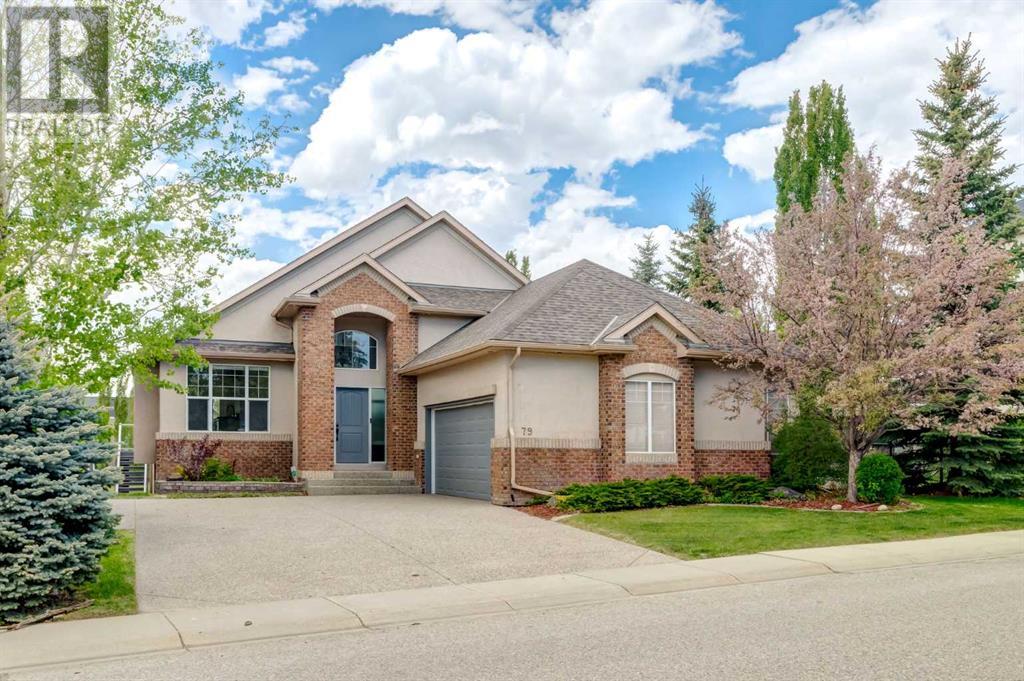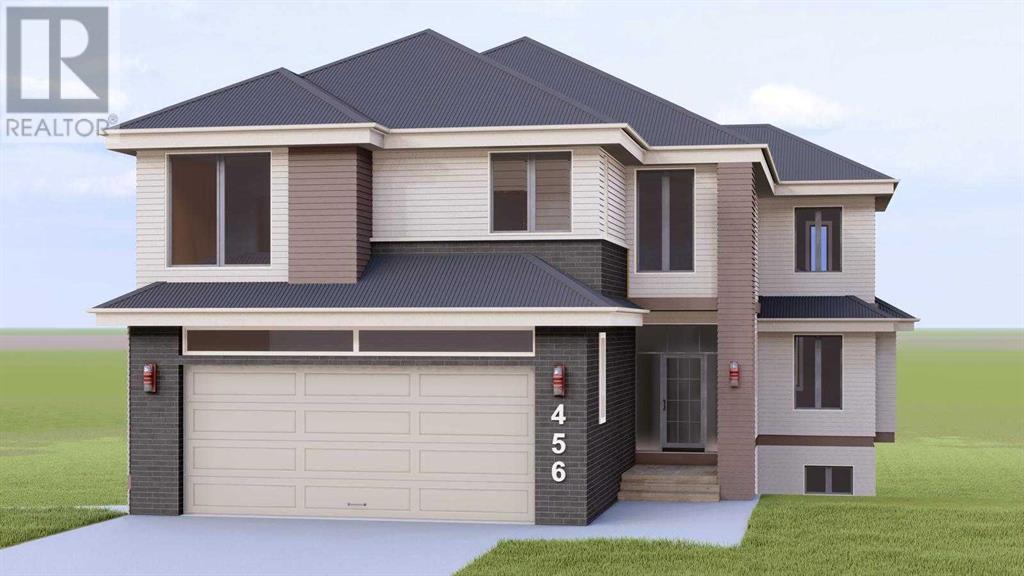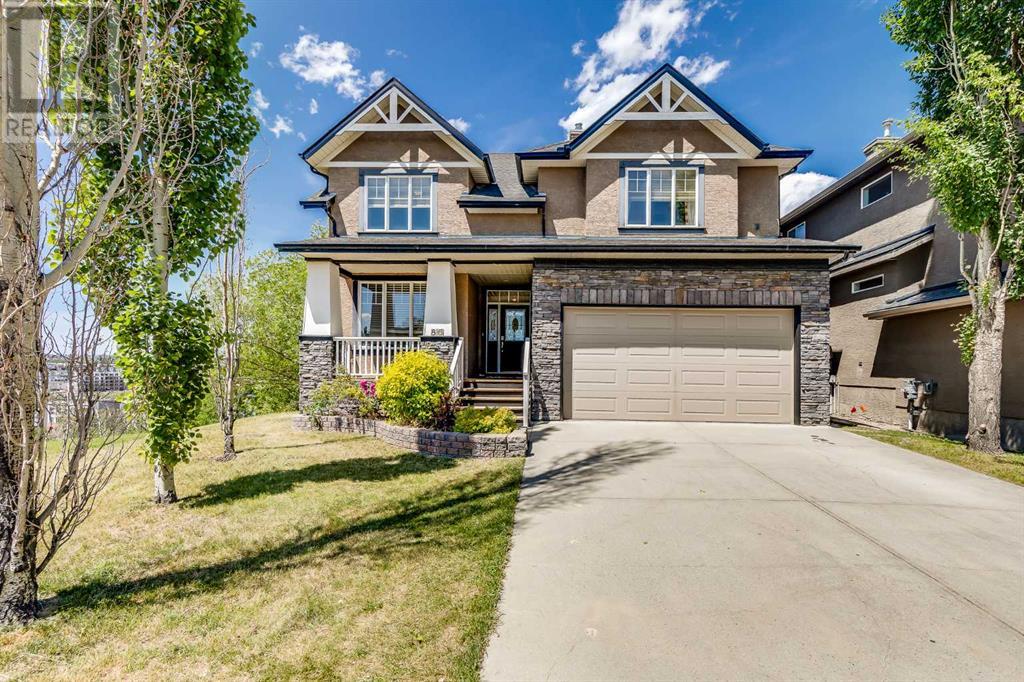Free account required
Unlock the full potential of your property search with a free account! Here's what you'll gain immediate access to:
- Exclusive Access to Every Listing
- Personalized Search Experience
- Favorite Properties at Your Fingertips
- Stay Ahead with Email Alerts





$1,598,888
406 Spring Creek Circle SW
Calgary, Alberta, Alberta, T3H6G4
MLS® Number: A2244330
Property description
Situated in the prestigious Aspen Spring Estates in Springbank Hill, this brand-new Executive Shane Built residence blends striking design with everyday functionality, offering exceptional value and elegance. With over 4000 sqft of thoughtfully designed living space, this home delivers an elevated lifestyle in one of Calgary’s most sought-after neighbourhoods.Step inside to an architecturally striking open-concept main floor that impresses at every turn. High ceilings with large windows, a spacious flex room ideal for a home office or den, a bright and inviting living room, and a sleek 2-piece powder room. Large windows flood the space with natural sunlight, highlighting the beauty of the hardwood flooring that flows throughout the main level.At the heart of the home, the chef-inspired kitchen is both stylish and functional. It features stainless steel appliances, a 67-inch refrigerator, a gas cooktop, hood fan, large upgraded countertops, a convenient walk-through pantry and a private kitchenette—making it the perfect hub for family living or entertaining guests. The dining area opens seamlessly to a south-facing deck and backyard, offering the ideal indoor-outdoor lifestyle.Upstairs, the primary retreat offers a serene escape, complete with a generous walk-in closet and a spa-like 5-piece ensuite. Two additional bedrooms, a well-appointed main bathroom, a bright bonus room, and a laundry room complete the upper level—designed with convenience and growing families in mind.The finished walkout basement provides incredible versatility with two more bedrooms, a spacious living area, a full bathroom, and a kitchen rough in—ideal for multi-generational living or guests. Additional upgrades include: an oversized island with waterfall edge and hidden cupboards for extra storage, elegant window coverings, pot lights throughout the house, vaulted ceilings, widened staircase with glass railings, 10 mm glass in the private office, luxurious primary ensuite with oversi zed shower, drywalled and insulated garage and much more.Located just minutes from Aspen Landing Shopping Centre, top-rated schools, LRT and transit, walking paths, parks, and with easy access to the mountains and close to downtown, this home offers unmatched convenience and connectivity.Enjoy peace of mind with comprehensive new home warranty coverage, ensuring your investment is protected as you settle into this exceptional property. The home is vacant and move-in ready—this is luxury living redefined in Springbank Hill!
Building information
Type
*****
Appliances
*****
Basement Development
*****
Basement Type
*****
Constructed Date
*****
Construction Material
*****
Construction Style Attachment
*****
Cooling Type
*****
Fireplace Present
*****
FireplaceTotal
*****
Flooring Type
*****
Foundation Type
*****
Half Bath Total
*****
Heating Type
*****
Size Interior
*****
Stories Total
*****
Total Finished Area
*****
Land information
Amenities
*****
Fence Type
*****
Size Frontage
*****
Size Irregular
*****
Size Total
*****
Rooms
Upper Level
4pc Bathroom
*****
Laundry room
*****
Other
*****
Bedroom
*****
Other
*****
Bedroom
*****
Other
*****
5pc Bathroom
*****
Primary Bedroom
*****
Bonus Room
*****
Main level
Other
*****
Other
*****
2pc Bathroom
*****
Other
*****
Dining room
*****
Living room
*****
Office
*****
Other
*****
Lower level
Recreational, Games room
*****
Bedroom
*****
Family room
*****
4pc Bathroom
*****
Bedroom
*****
Courtesy of One Percent Realty
Book a Showing for this property
Please note that filling out this form you'll be registered and your phone number without the +1 part will be used as a password.









