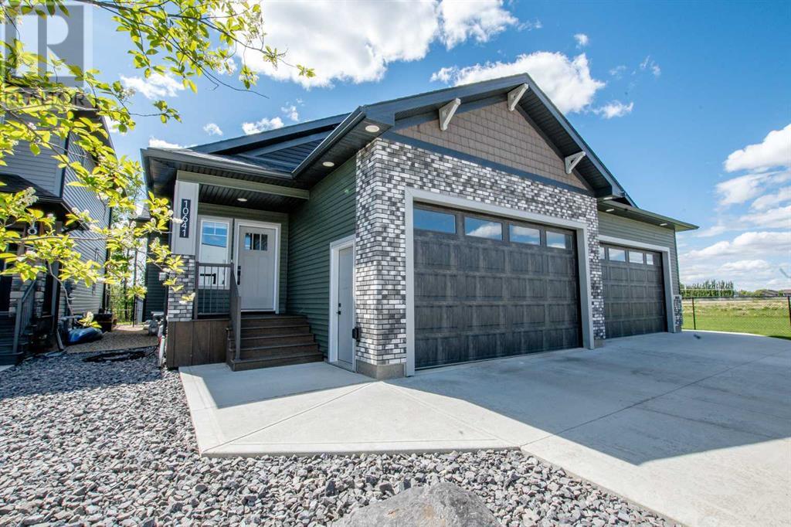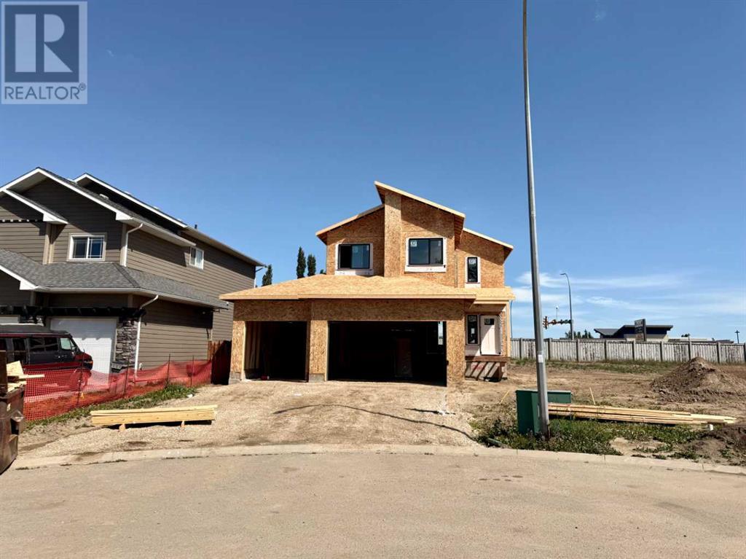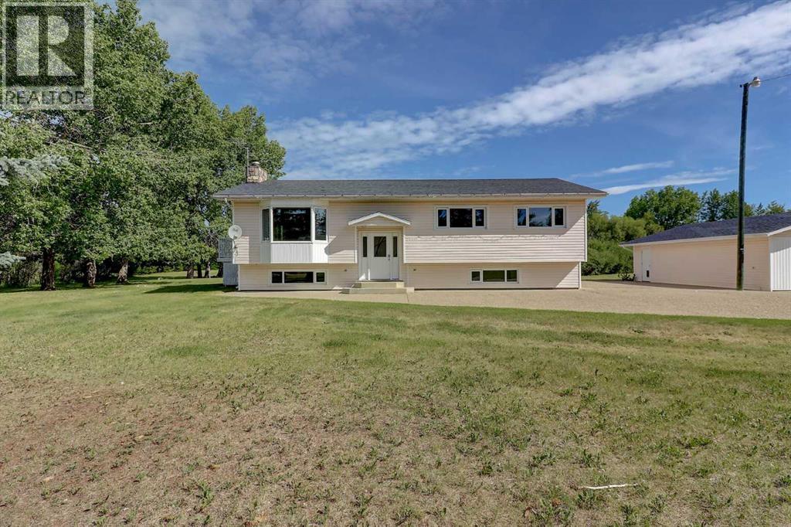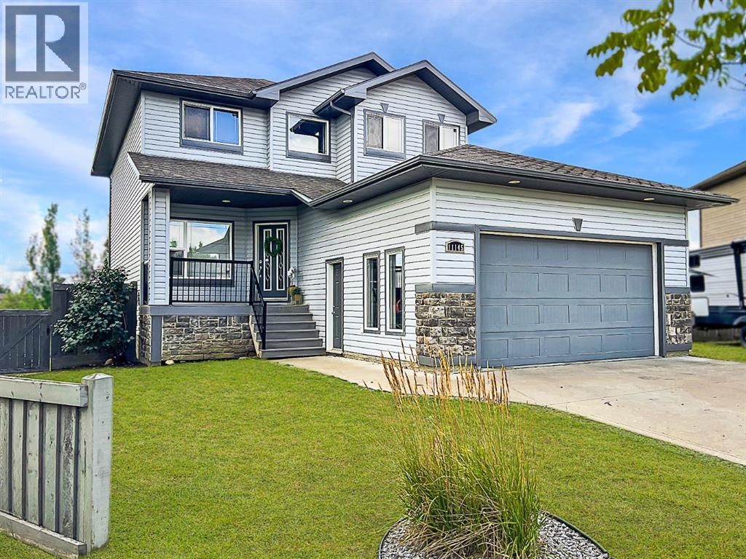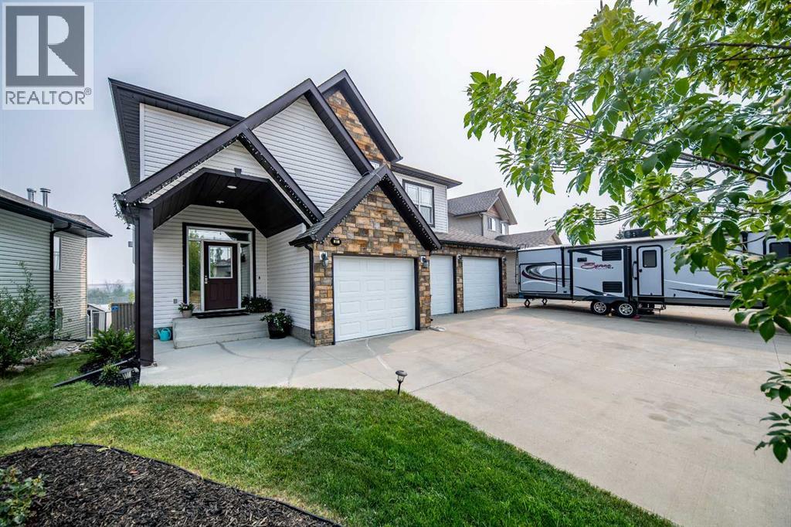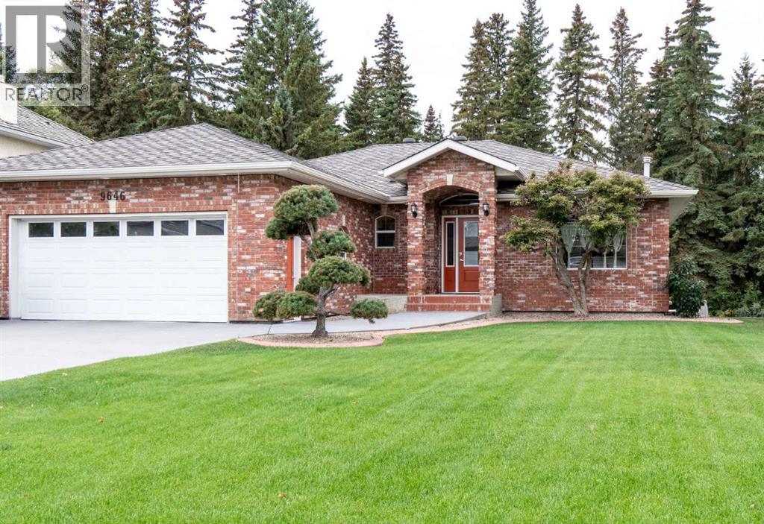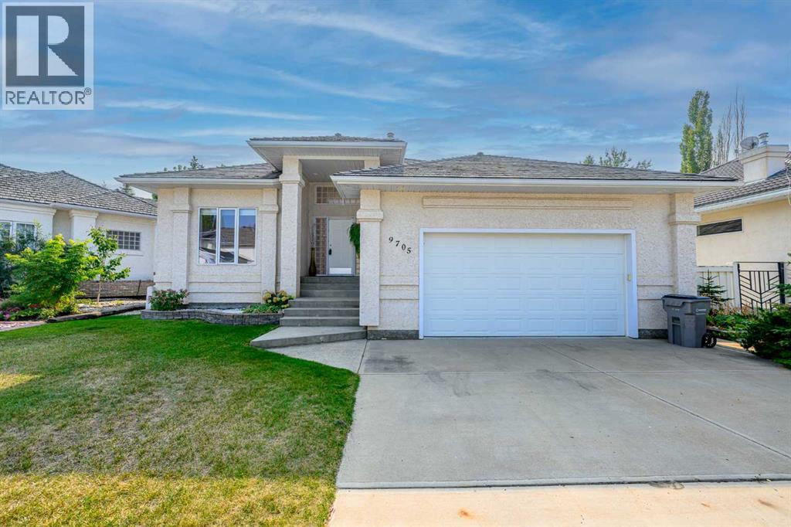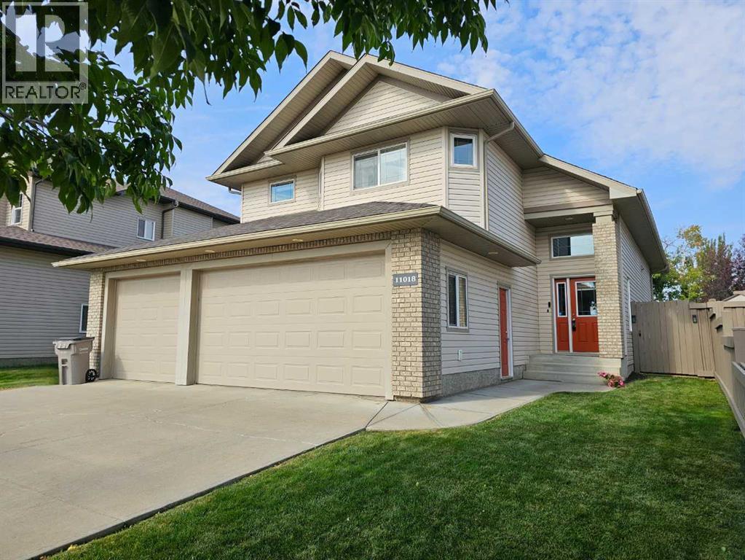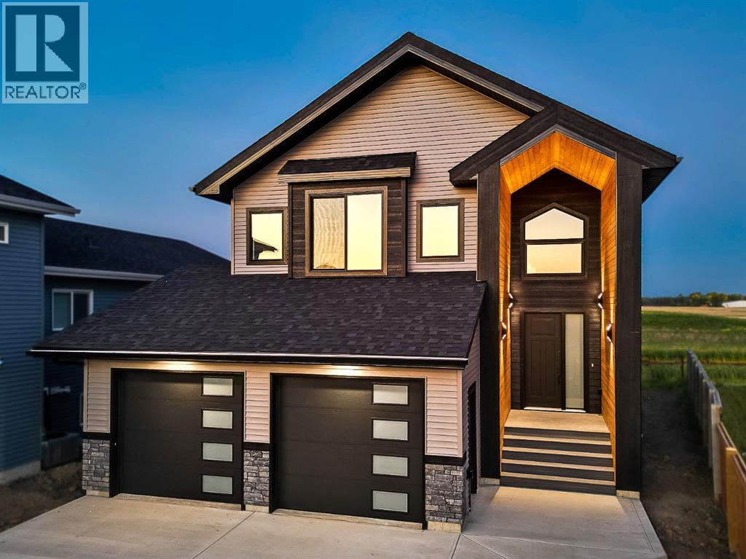Free account required
Unlock the full potential of your property search with a free account! Here's what you'll gain immediate access to:
- Exclusive Access to Every Listing
- Personalized Search Experience
- Favorite Properties at Your Fingertips
- Stay Ahead with Email Alerts
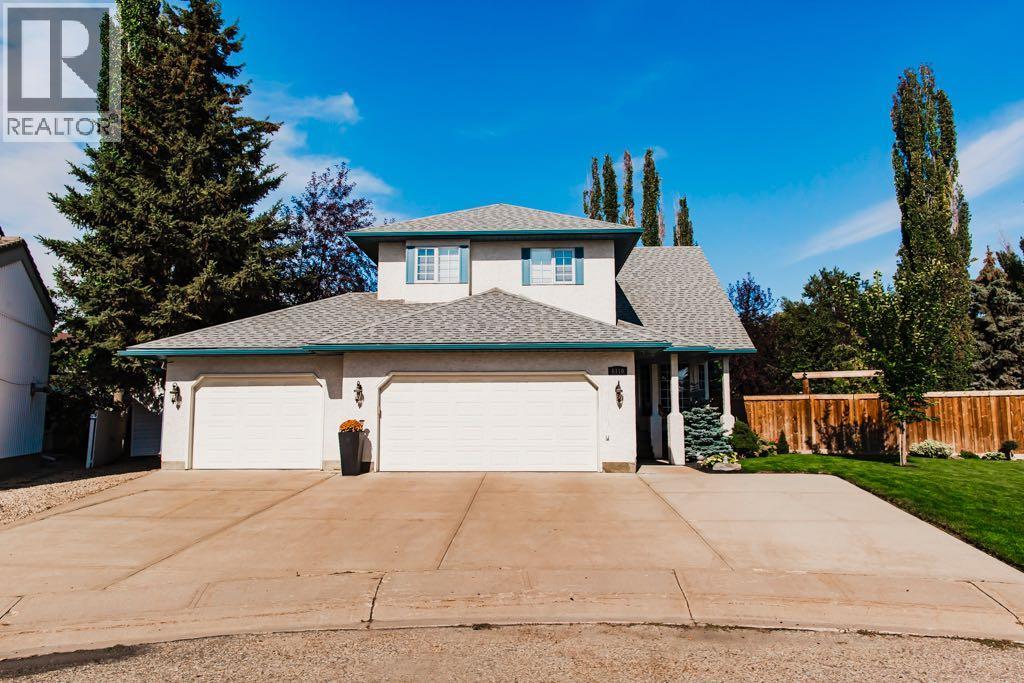
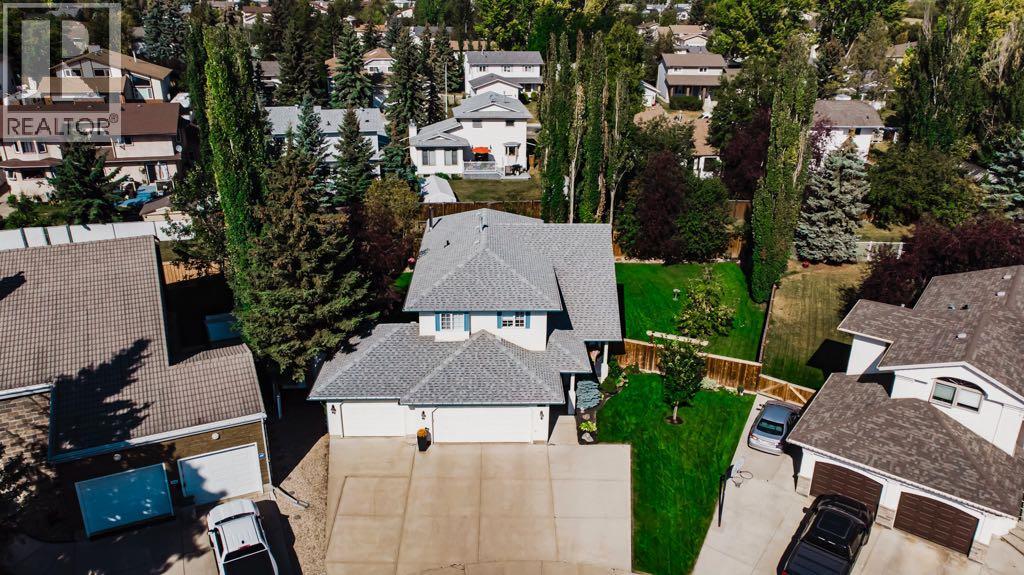
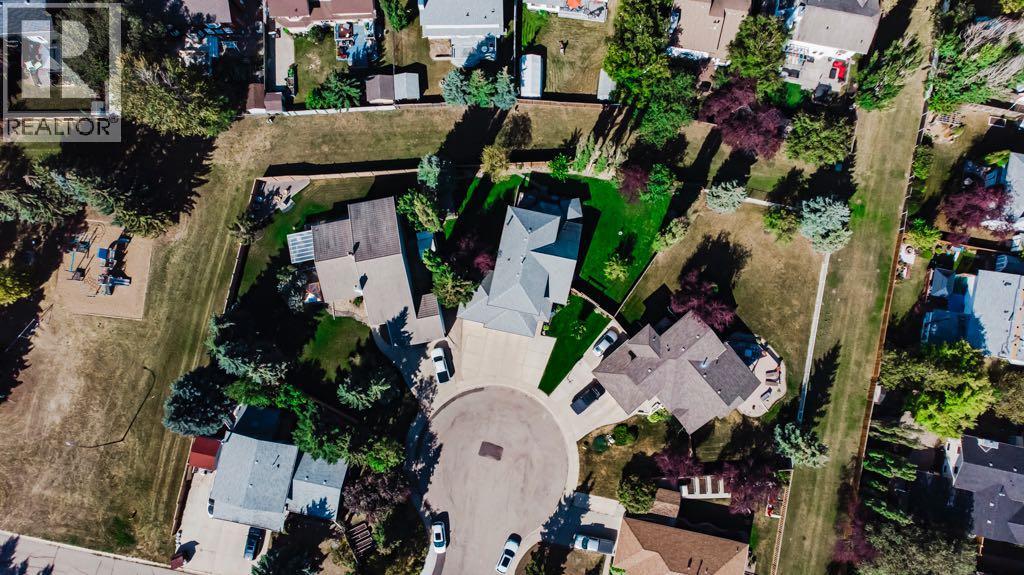
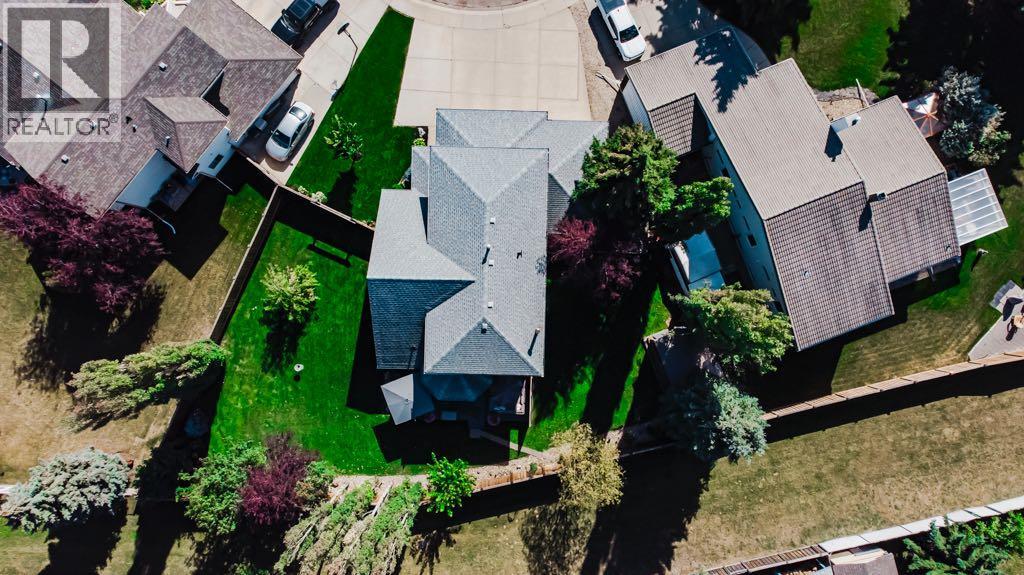
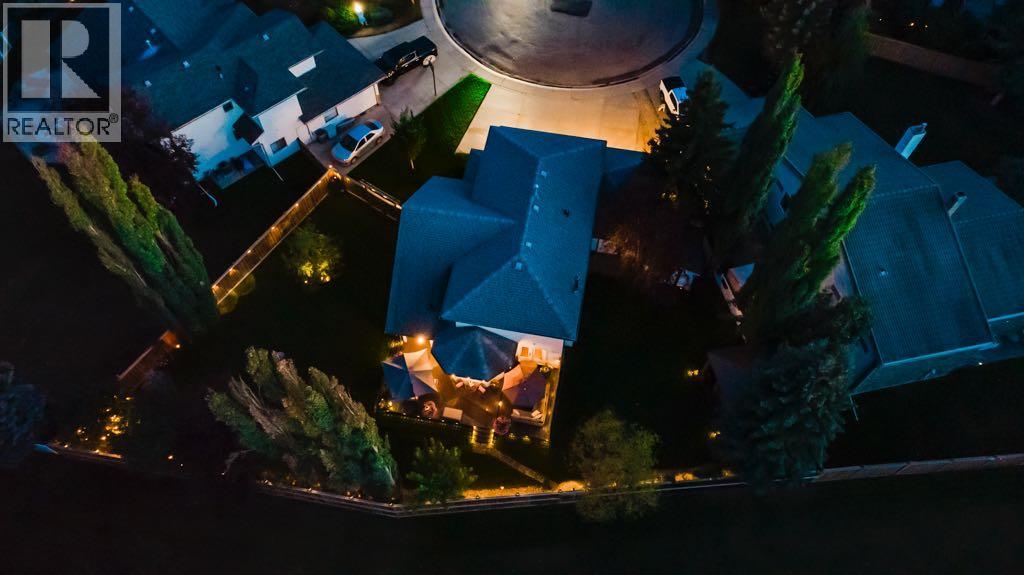
$659,000
6110 93A Street
Grande Prairie, Alberta, Alberta, T8W2E4
MLS® Number: A2257541
Property description
This stunning 2-storey home is located in the most desirable subdivision of Grande Prairie, Country Club Estates, just steps from the Grande Prairie Golf & Country Club, Bear Creek trails, and two excellent schools. Offering 4 bedrooms and 4 bathrooms, the home features a spacious and functional layout with soaring ceilings and a beautiful dining area off the foyer that flows into the open-concept kitchen, dining nook, and living room with a cozy fireplace. The kitchen is finished with luxurious granite countertops and stainless steel appliances, and hot water on demand provides added convenience. Upstairs, the primary suite includes a walk-in closet and ensuite, along with two additional bedrooms and a full bathroom. The fully finished basement offers a large rec room, an additional bedroom, full bathroom, and laundry. A 742 sq ft heated triple car garage ensures plenty of room for parking and storage. Outside, the beautifully landscaped yard is a true highlight, featuring a large deck with multiple sitting areas, mature trees, vibrant flowers, custom lighting, and full fencing for privacy. This property perfectly combines high-end finishes, outdoor beauty, and prime location in Grande Prairie’s premier neighborhood.
Building information
Type
*****
Appliances
*****
Basement Development
*****
Basement Type
*****
Constructed Date
*****
Construction Style Attachment
*****
Cooling Type
*****
Exterior Finish
*****
Fireplace Present
*****
FireplaceTotal
*****
Flooring Type
*****
Foundation Type
*****
Half Bath Total
*****
Heating Type
*****
Size Interior
*****
Stories Total
*****
Total Finished Area
*****
Land information
Amenities
*****
Fence Type
*****
Landscape Features
*****
Size Depth
*****
Size Frontage
*****
Size Irregular
*****
Size Total
*****
Rooms
Main level
2pc Bathroom
*****
Breakfast
*****
Living room
*****
Kitchen
*****
Dining room
*****
Foyer
*****
Basement
Laundry room
*****
Bedroom
*****
3pc Bathroom
*****
Recreational, Games room
*****
Second level
4pc Bathroom
*****
Primary Bedroom
*****
4pc Bathroom
*****
Bedroom
*****
Bedroom
*****
Courtesy of Real Broker
Book a Showing for this property
Please note that filling out this form you'll be registered and your phone number without the +1 part will be used as a password.
