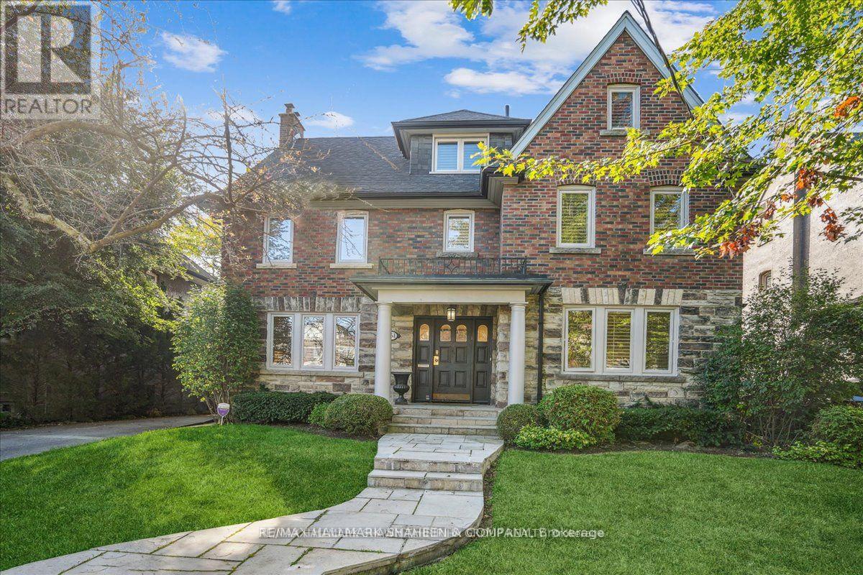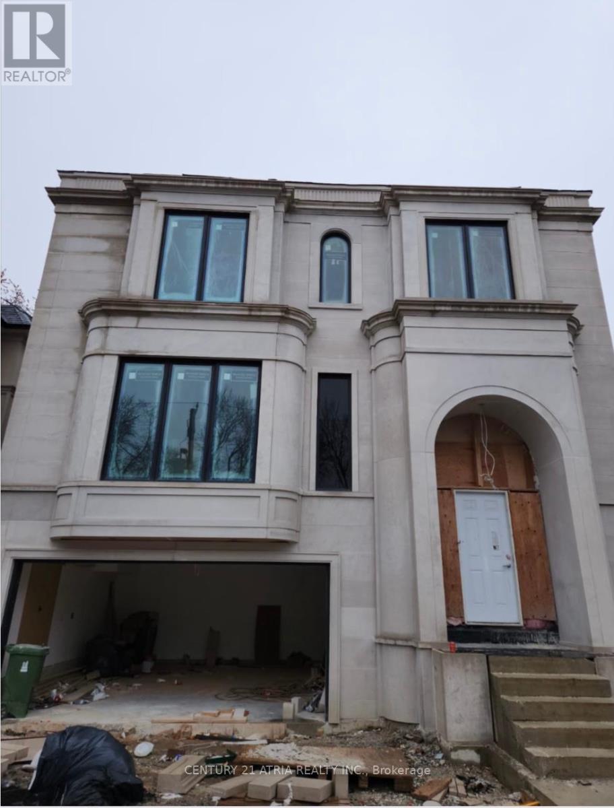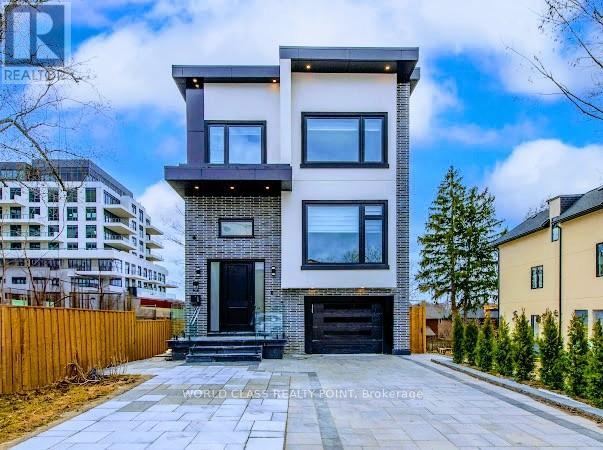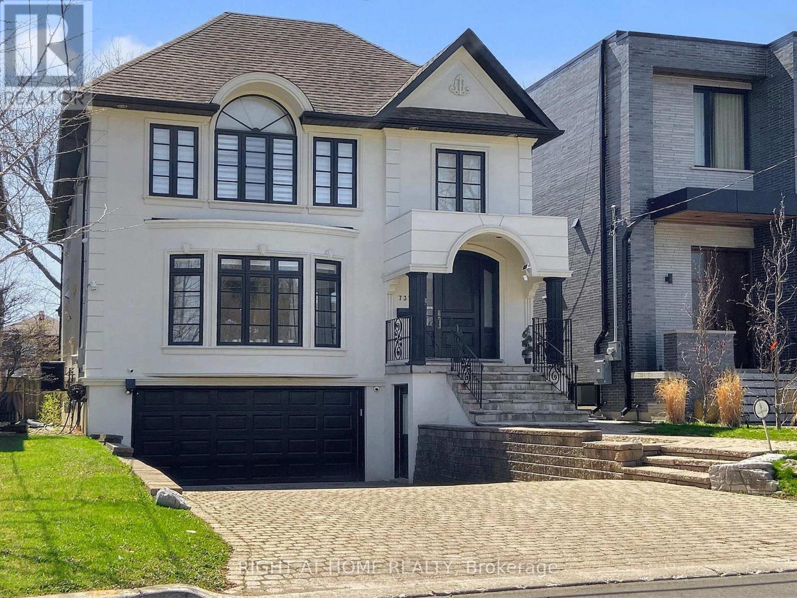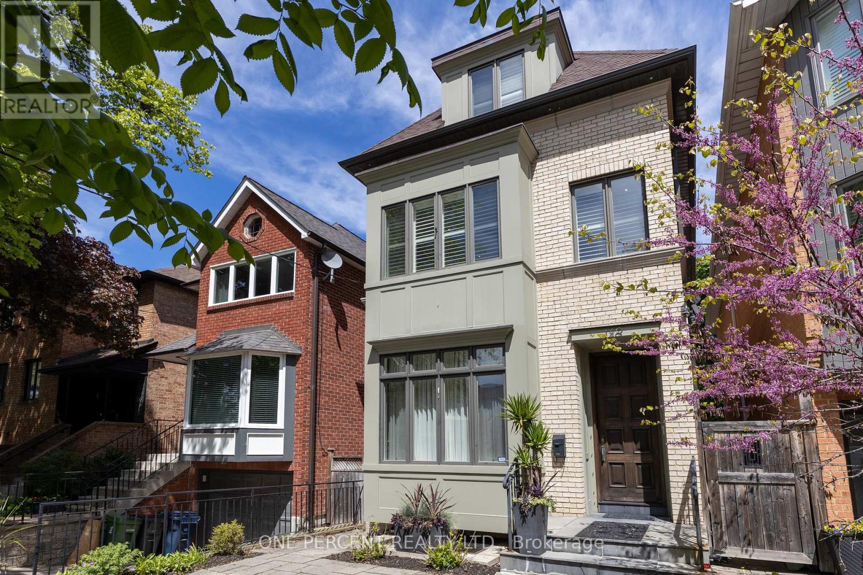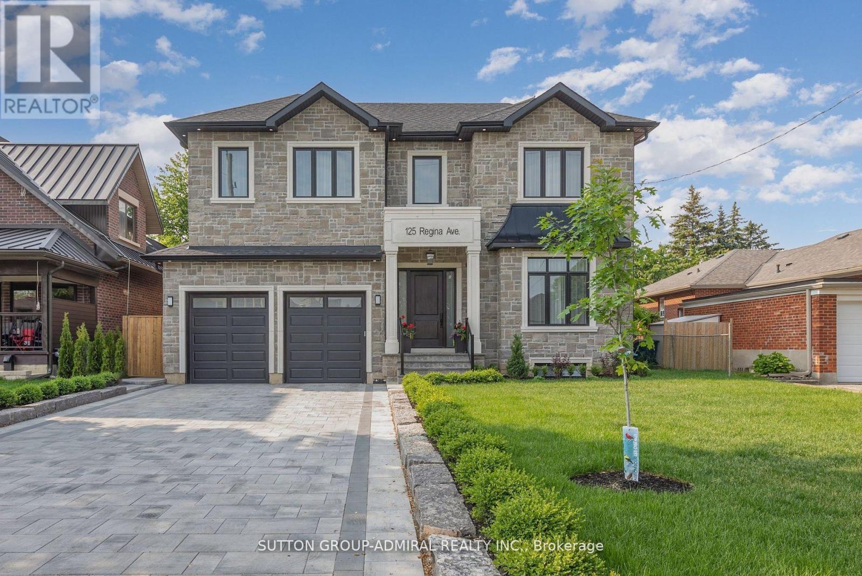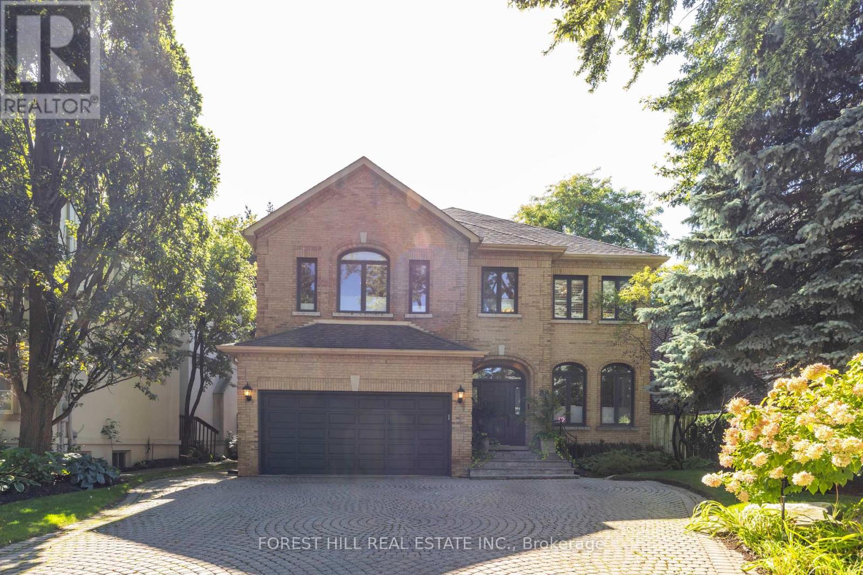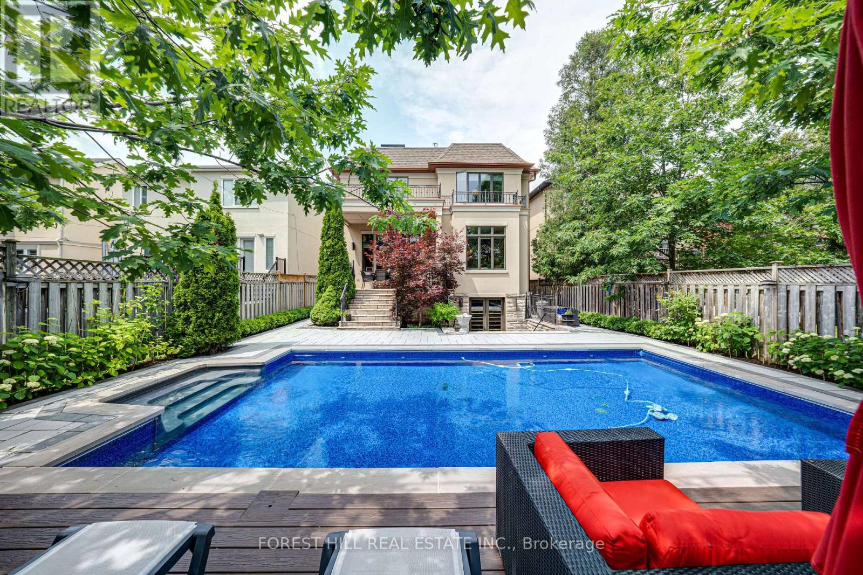Free account required
Unlock the full potential of your property search with a free account! Here's what you'll gain immediate access to:
- Exclusive Access to Every Listing
- Personalized Search Experience
- Favorite Properties at Your Fingertips
- Stay Ahead with Email Alerts
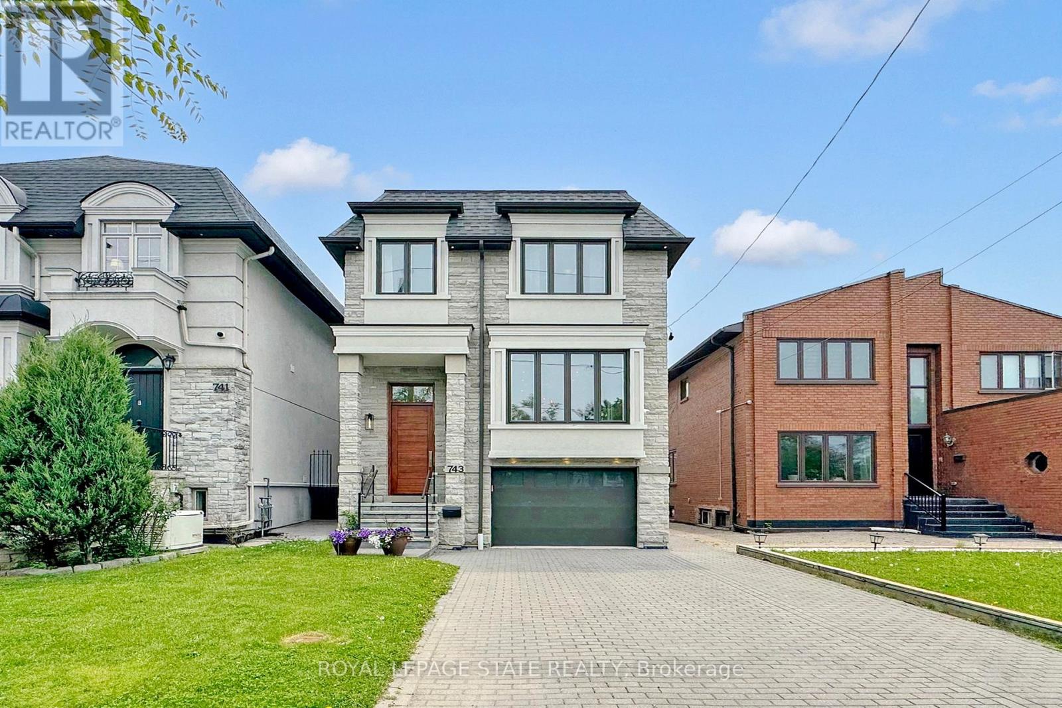
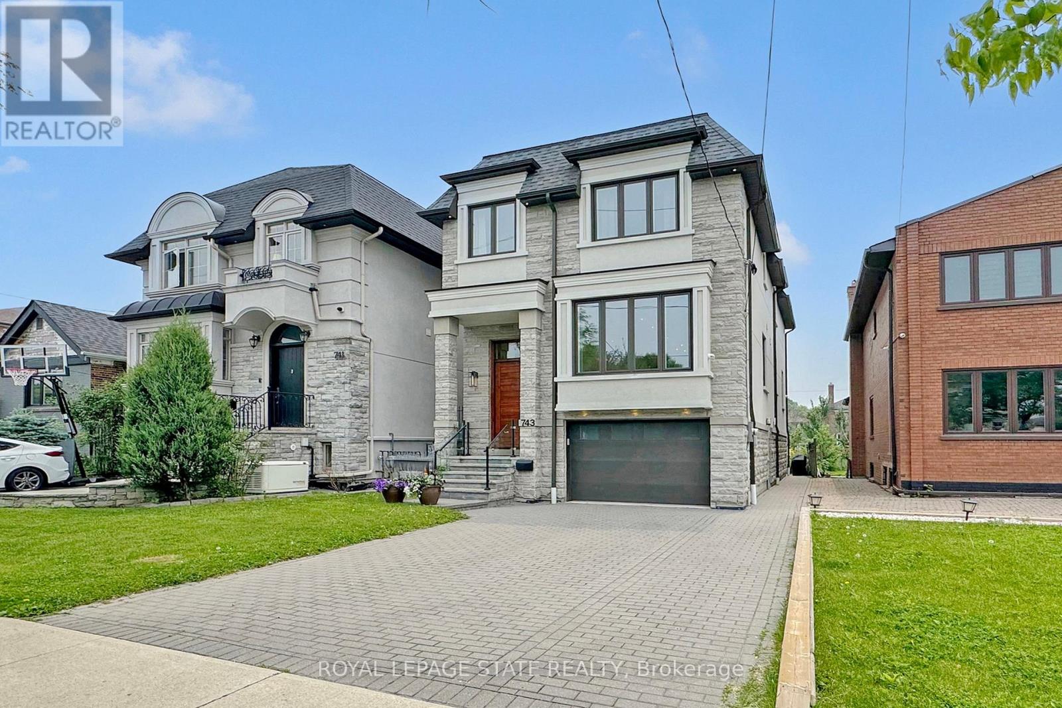
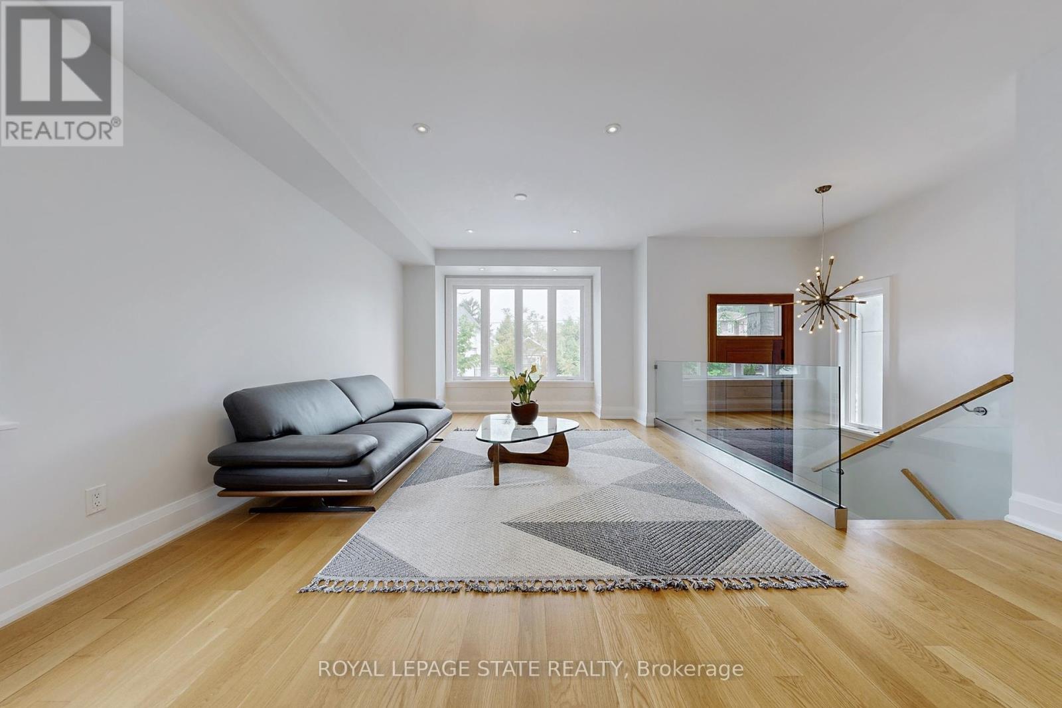
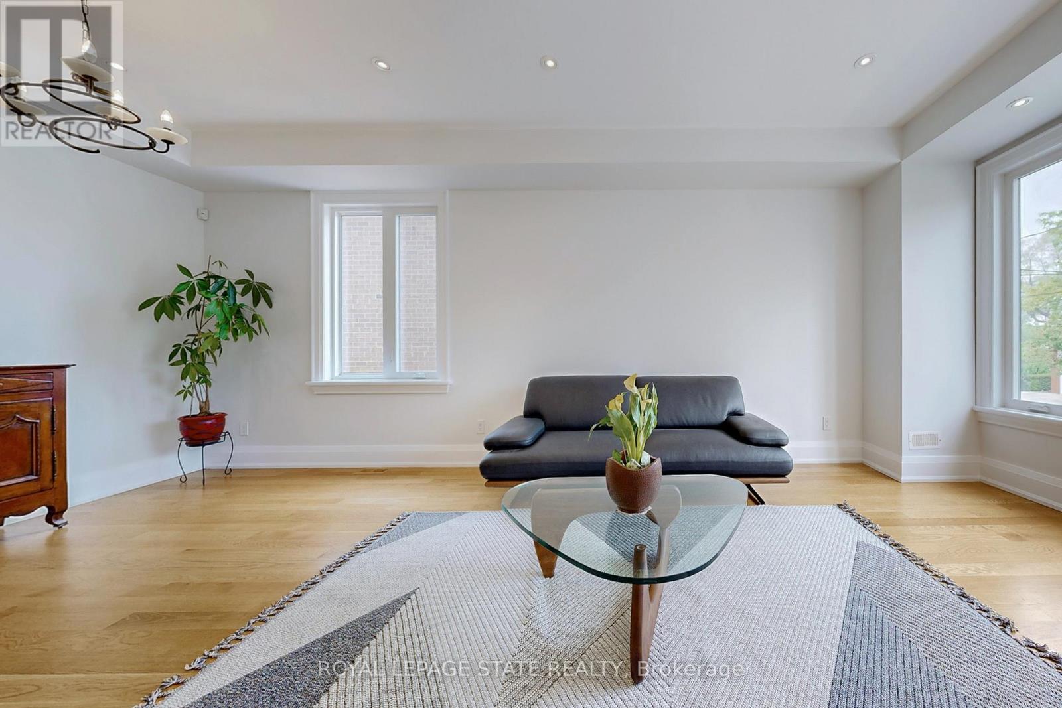
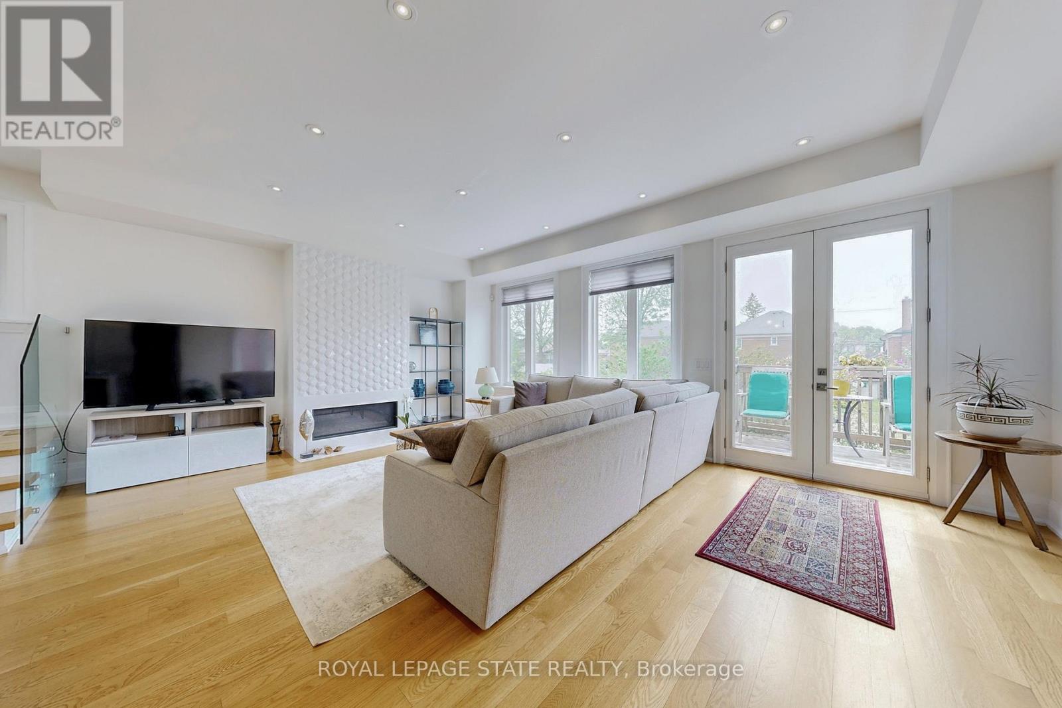
$3,259,900
743 GLENCAIRN AVENUE
Toronto, Ontario, Ontario, M6B1Z9
MLS® Number: C12212132
Property description
Custom-built luxury home with CN Tower View. 4+2 bedrooms, 6 bathrooms. Welcome to this stunning custom built luxury residence completed in 2018, showcasing premium materials, sophisticated design, and exceptional craftsmanship. No expense was spared in creating this elegant and functional home. Approx. of 3500 sq ft finished living space. Ideally situated just minutes from the subway, this home offers seamless access to downtown Toronto , major universities , Yorkdale Mall, the Eglinton Crosstown LRT,and local parks.The thoughtfully designed floor plan includes a lower level just two steps below grade featuring two self-contained studio apartments. Perfect for in-law, nanny suite or as high income rental units. Each suite includes 9 ceilings, private entrances with smart lock, kitchenettes and full bathroom, individual HVAC zoning with separate temperature controls. Separate laundry and walk-out to a private patio. Main level impresses with its open-concept layout , drenched in natural light from large triple panel windows on all walls and central skylight. Offers formal dining and living area, full bathroom , open-concept family and kitchen area. Custom made chef's kitchen with integrated appliances. Brand new Miele induction cook top and Miele double wall ovens installed in May 2025. Designer fireplace with thermostat and remote control. Upper level offers master bedroom with spacious 5pc en-suite and custom build-in cabinetry in walk-in closet. Another bedroom with its own en-suite, two additional bedrooms, another full bath and a laundry room. All bedrooms have custom build-in closets. Additional luxury finishes include white oak hardwood flooring, glass stair railings, Grohe fixtures throughout, central vacuum and video intercom system. Spacious private backyard.The city is supporting garden suite as as a detached secondary dwelling and this property is in compliance with zoning bylaw requirement.
Building information
Type
*****
Appliances
*****
Basement Development
*****
Basement Features
*****
Basement Type
*****
Construction Style Attachment
*****
Cooling Type
*****
Exterior Finish
*****
Fireplace Present
*****
Foundation Type
*****
Half Bath Total
*****
Heating Fuel
*****
Heating Type
*****
Size Interior
*****
Stories Total
*****
Utility Water
*****
Land information
Amenities
*****
Fence Type
*****
Landscape Features
*****
Sewer
*****
Size Depth
*****
Size Frontage
*****
Size Irregular
*****
Size Total
*****
Rooms
Main level
Primary Bedroom
*****
Bathroom
*****
Family room
*****
Kitchen
*****
Dining room
*****
Living room
*****
Basement
Bathroom
*****
Bathroom
*****
Bedroom
*****
Second level
Bedroom
*****
Bathroom
*****
Bedroom
*****
Bathroom
*****
Bedroom
*****
Laundry room
*****
Bathroom
*****
Bedroom
*****
Main level
Primary Bedroom
*****
Bathroom
*****
Family room
*****
Kitchen
*****
Dining room
*****
Living room
*****
Basement
Bathroom
*****
Bathroom
*****
Bedroom
*****
Second level
Bedroom
*****
Bathroom
*****
Bedroom
*****
Bathroom
*****
Bedroom
*****
Laundry room
*****
Bathroom
*****
Bedroom
*****
Courtesy of ROYAL LEPAGE STATE REALTY
Book a Showing for this property
Please note that filling out this form you'll be registered and your phone number without the +1 part will be used as a password.
