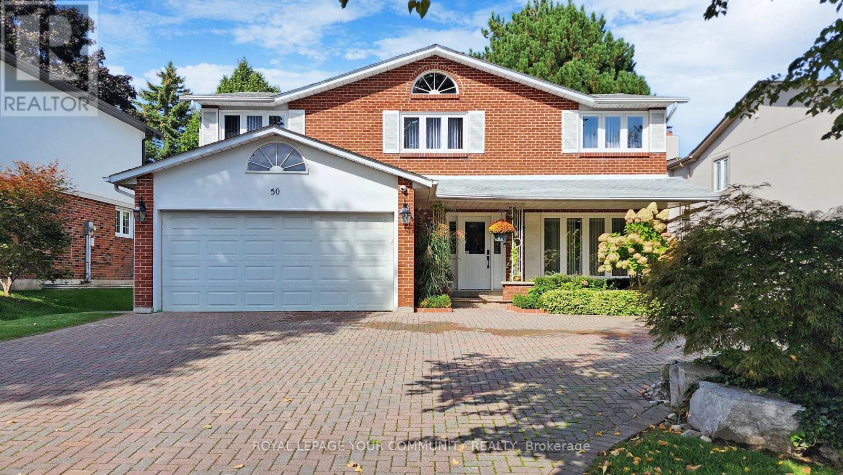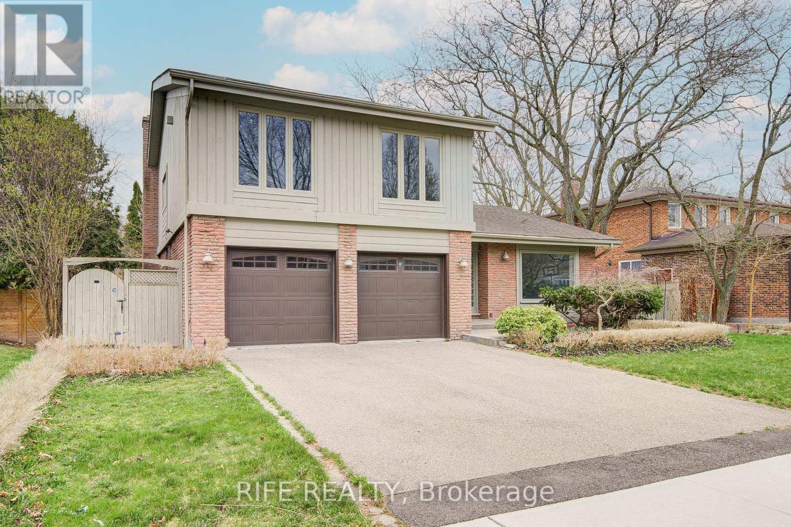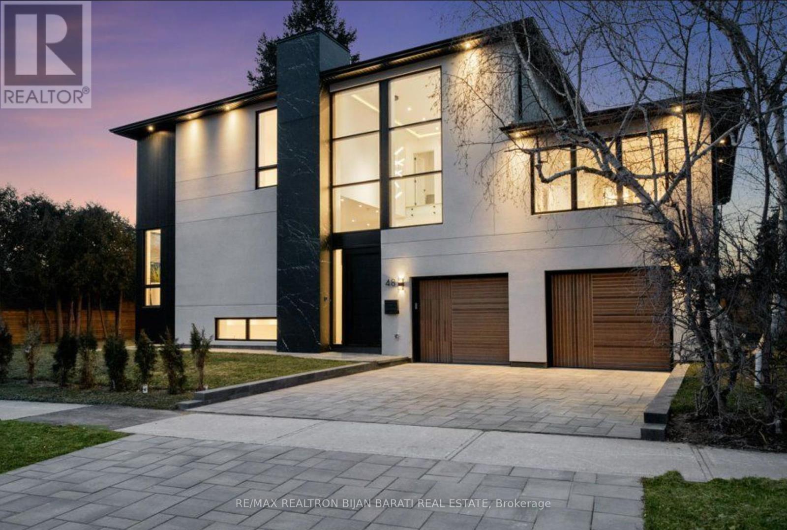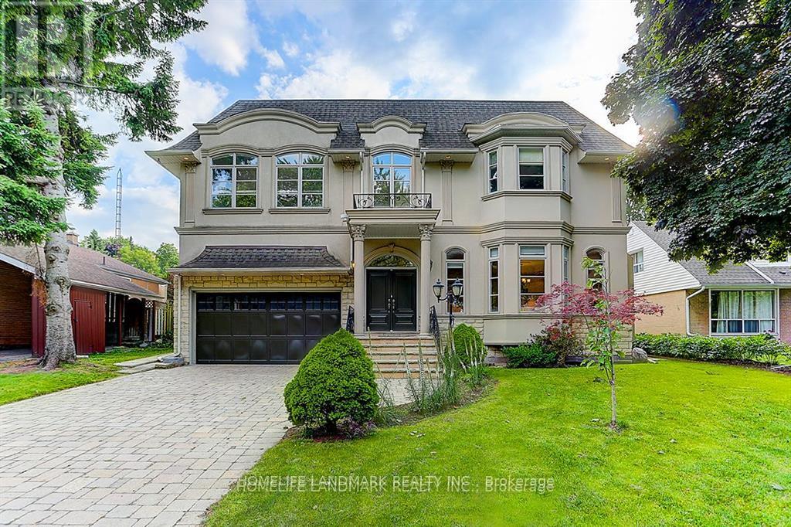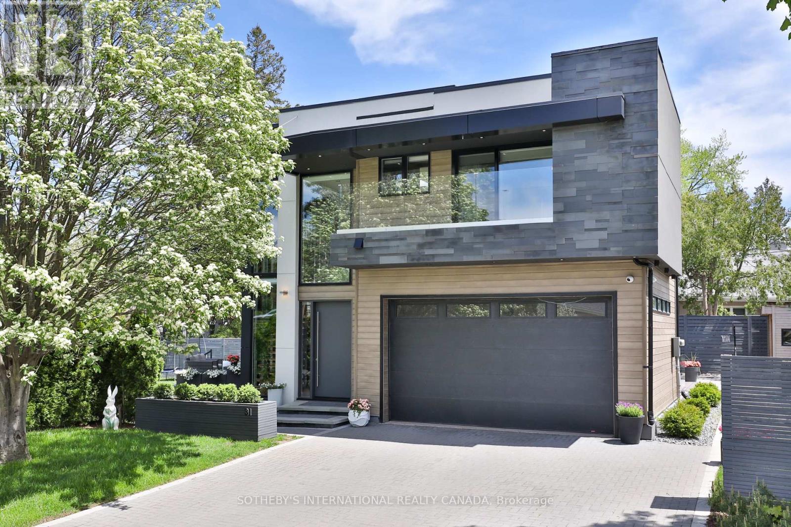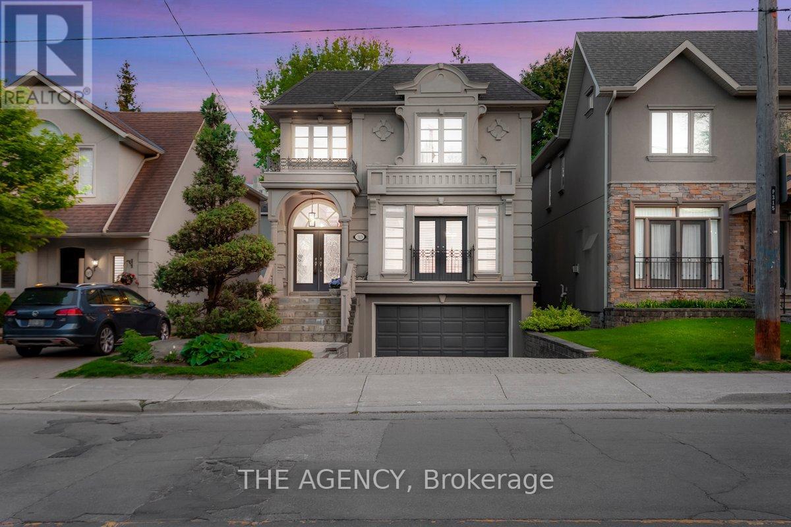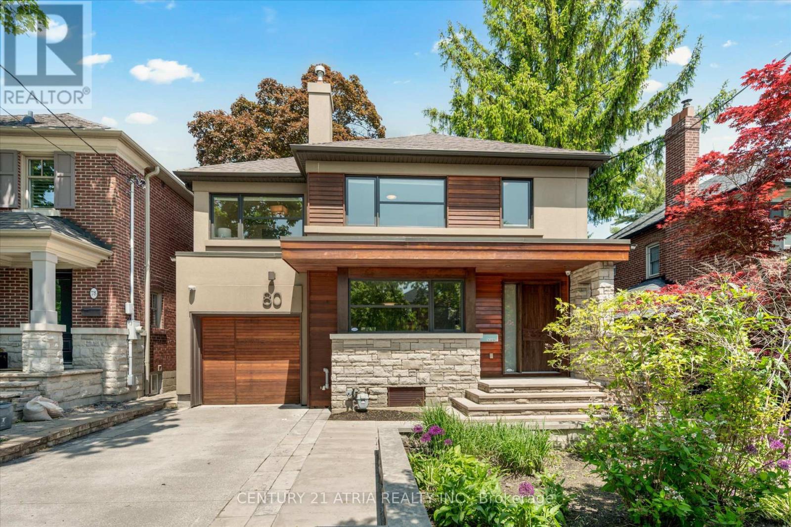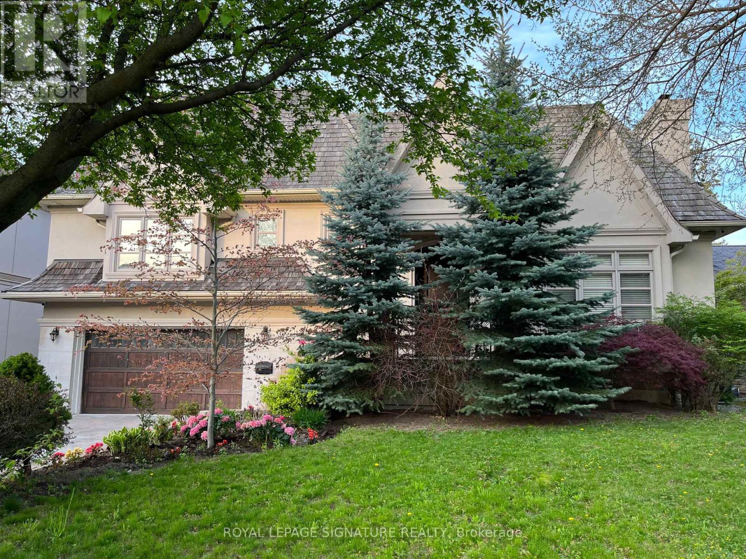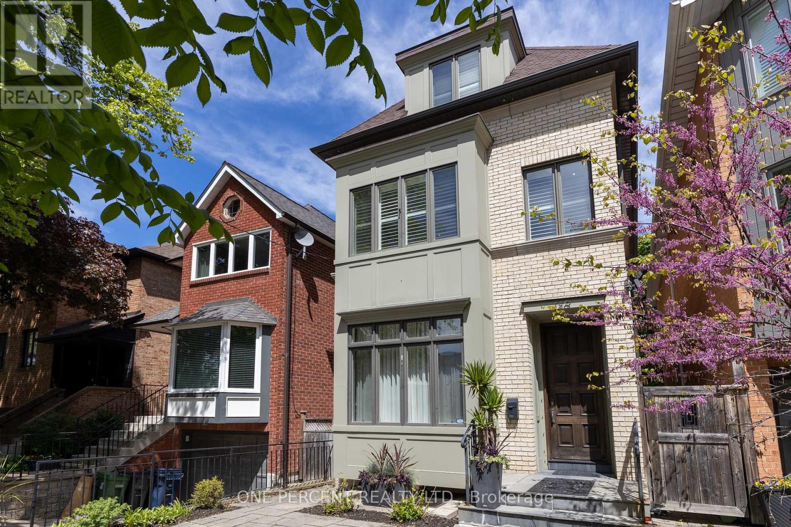Free account required
Unlock the full potential of your property search with a free account! Here's what you'll gain immediate access to:
- Exclusive Access to Every Listing
- Personalized Search Experience
- Favorite Properties at Your Fingertips
- Stay Ahead with Email Alerts
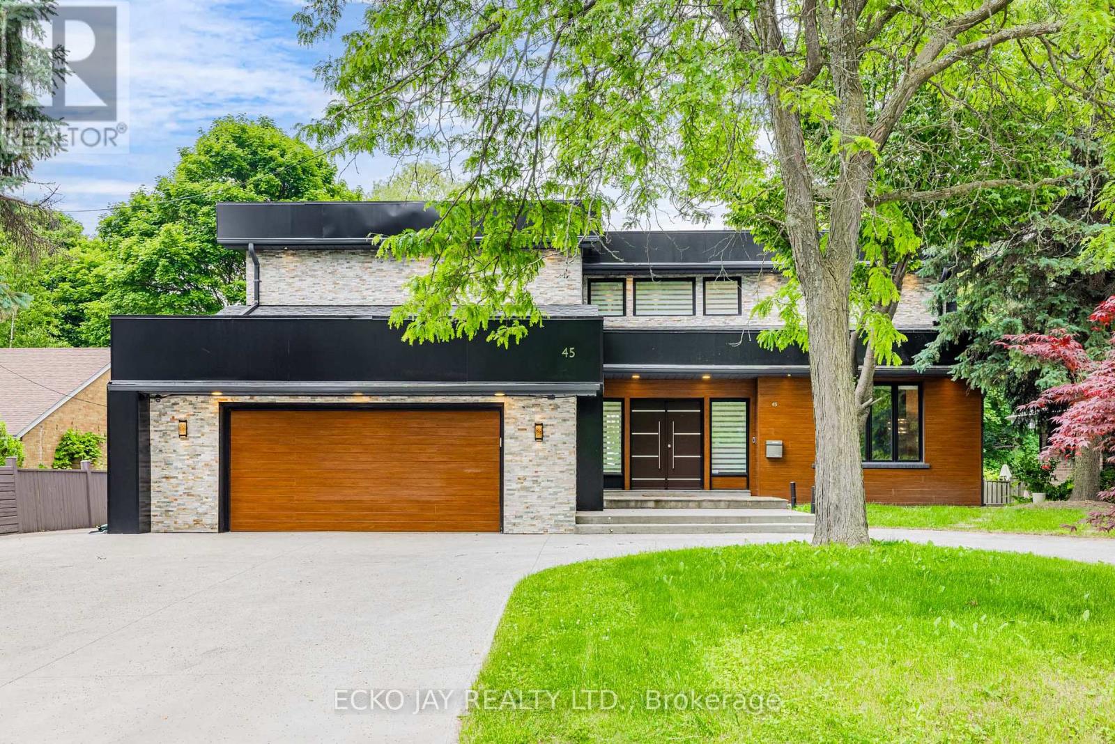
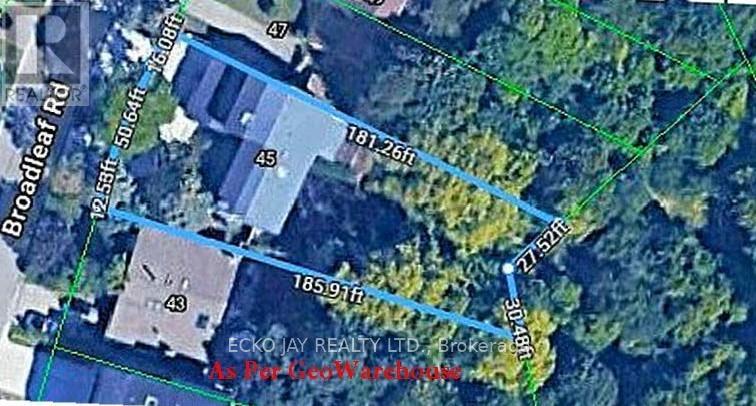
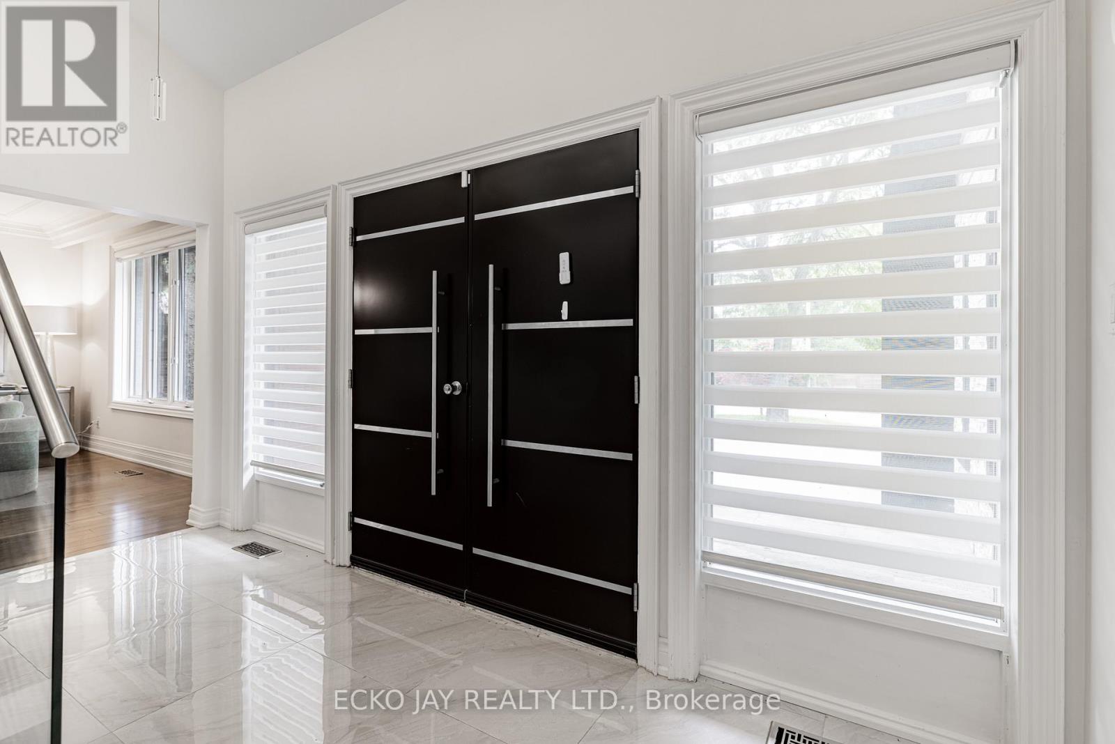
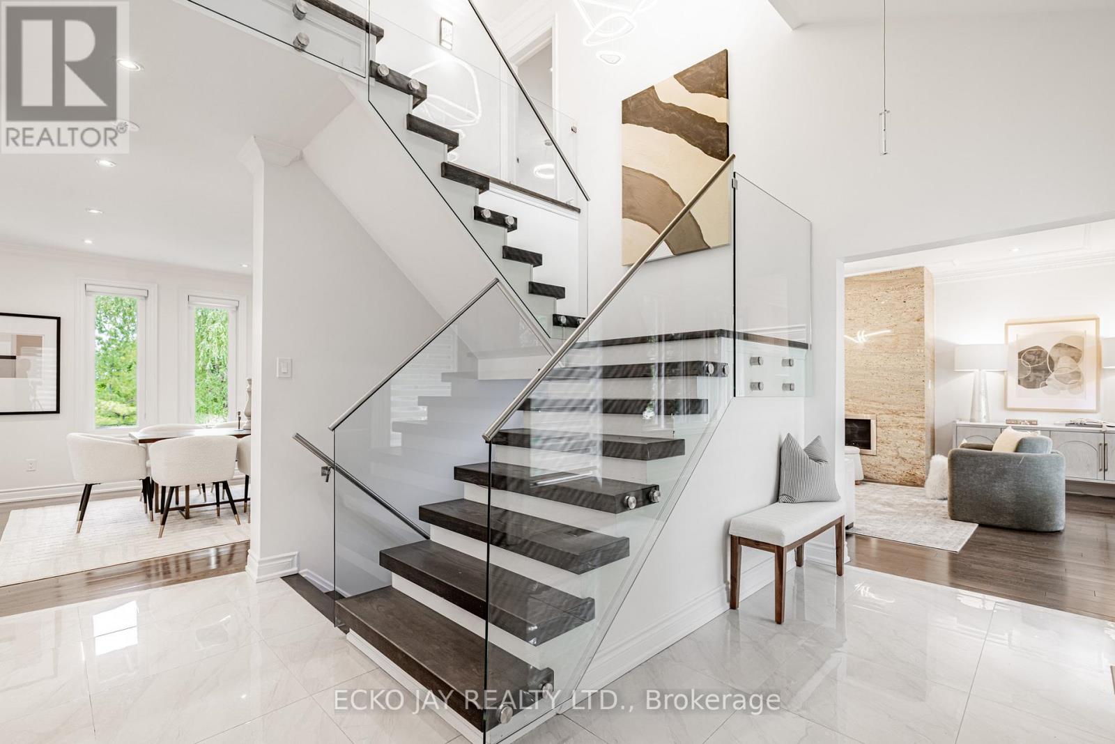
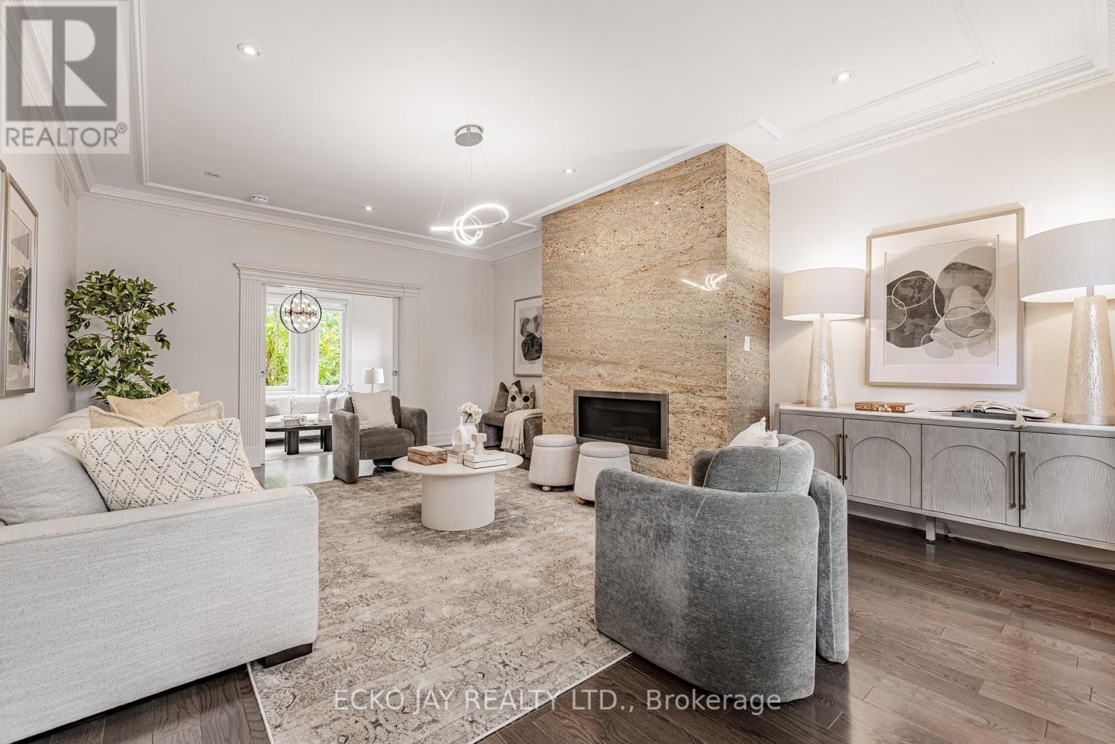
$3,200,000
45 BROADLEAF ROAD
Toronto, Ontario, Ontario, M3B1C3
MLS® Number: C12239428
Property description
Country Living with Contemporary Elegance. Experience the best of both worlds in this beautifully designed executive residence, ideally situated at the end of a prestigious cul-de-sac and overlooking a breathtaking ravine. Enjoy panoramic views through all four seasons from the comfort of this serene and private setting. This exceptional home with exquisite and extensive recent renovations, features 3,300 sq ft of luxurious living space, plus a bright, walk-out lower level designed for entertaining and relaxation. Step outside to a two-tier deck, expansive patio, and a spacious gazebo - all offering unobstructed views of the peaceful natural surroundings. The lovely gazebo with electricity and a skylight provides an idyllic spot to relax or entertain. The walk-out level boasts a second stunning kitchen and a recreation room with walk-out access that leads to a charming patio nestled in the garden, offering a picturesque and tranquil outdoor experience. This level also includes a bar area, play/media room, guest bedroom, sauna, and more - perfect for extended family or hosting in style. The homes exterior is primarily finished in brick and stone, with minimal wood accents at the front, for a clean, modern look. Additional highlights include a double garage, a large circular driveway with parking for at least 7 vehicles, 3 fireplaces, sauna, 3 ensuites, 3 skylights, potential nanny/in-law suite, home office and more! This home effortlessly blends contemporary sophistication with the tranquility of nature. O-H Sat/Sun, Jun 28th/29th, 2-4 p.m.
Building information
Type
*****
Appliances
*****
Basement Development
*****
Basement Features
*****
Basement Type
*****
Construction Style Attachment
*****
Cooling Type
*****
Exterior Finish
*****
Fireplace Present
*****
Flooring Type
*****
Foundation Type
*****
Half Bath Total
*****
Heating Fuel
*****
Heating Type
*****
Size Interior
*****
Stories Total
*****
Utility Water
*****
Land information
Amenities
*****
Landscape Features
*****
Sewer
*****
Size Depth
*****
Size Frontage
*****
Size Irregular
*****
Size Total
*****
Rooms
Upper Level
Bedroom 3
*****
Bedroom 2
*****
Primary Bedroom
*****
Bedroom 4
*****
Main level
Laundry room
*****
Office
*****
Kitchen
*****
Family room
*****
Dining room
*****
Living room
*****
Foyer
*****
Lower level
Cold room
*****
Utility room
*****
Games room
*****
Bedroom 5
*****
Kitchen
*****
Recreational, Games room
*****
Courtesy of ECKO JAY REALTY LTD.
Book a Showing for this property
Please note that filling out this form you'll be registered and your phone number without the +1 part will be used as a password.
