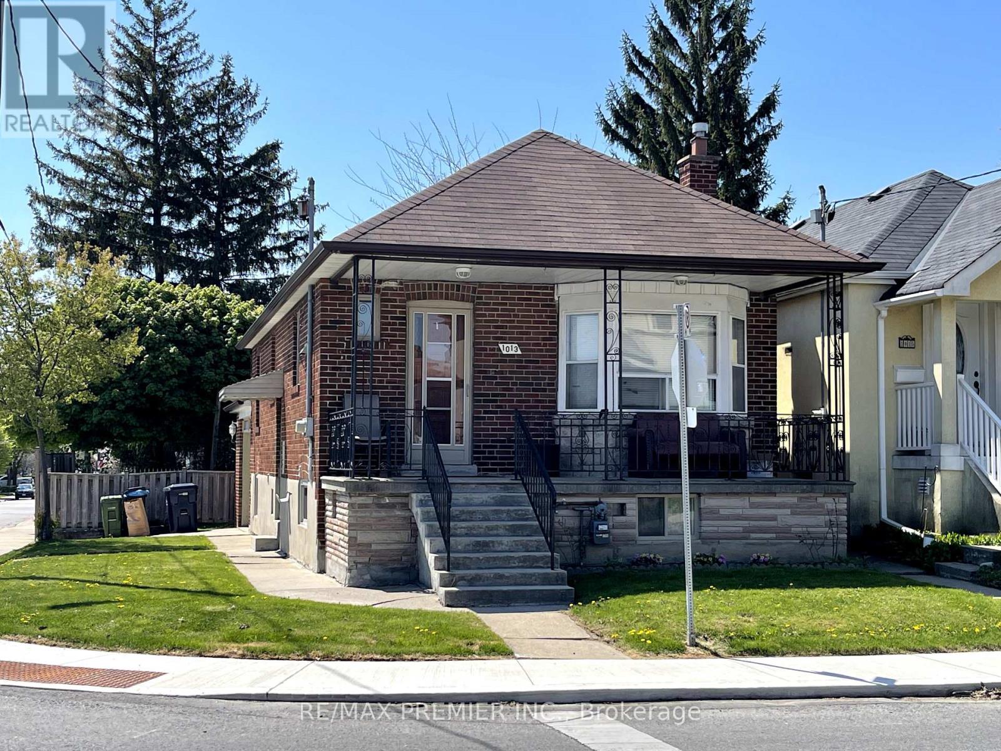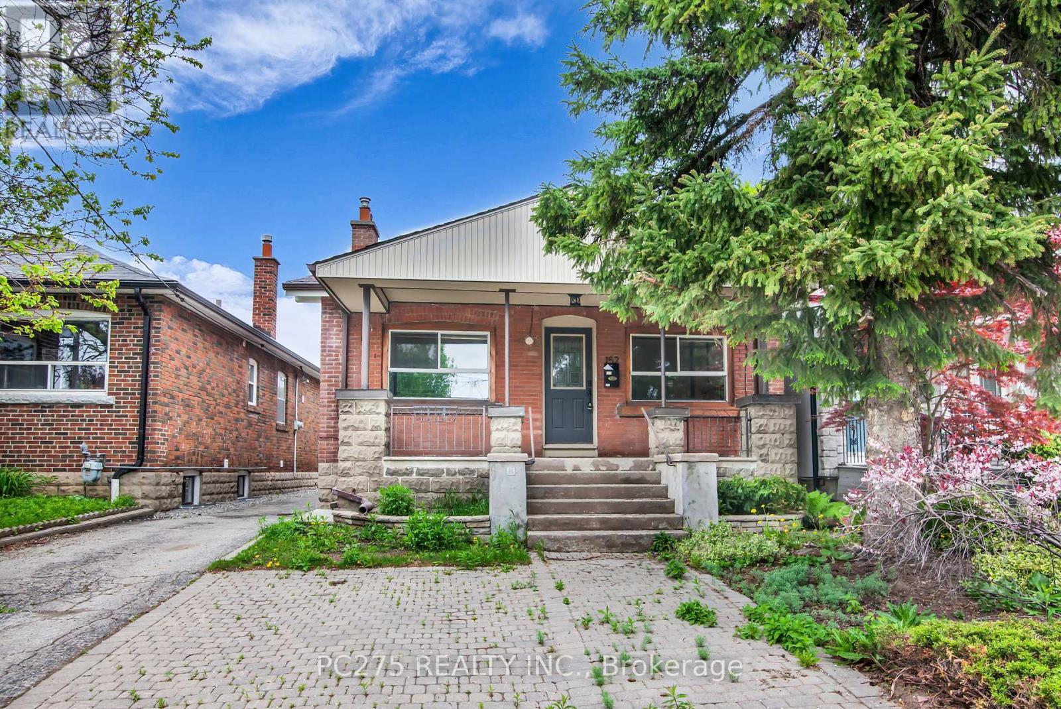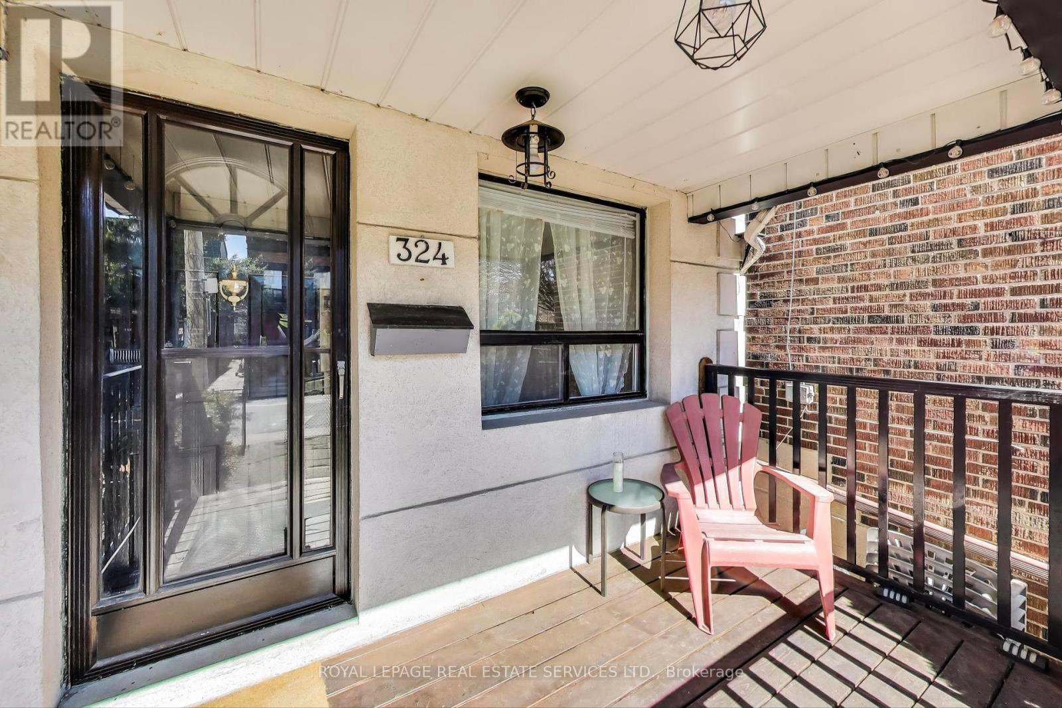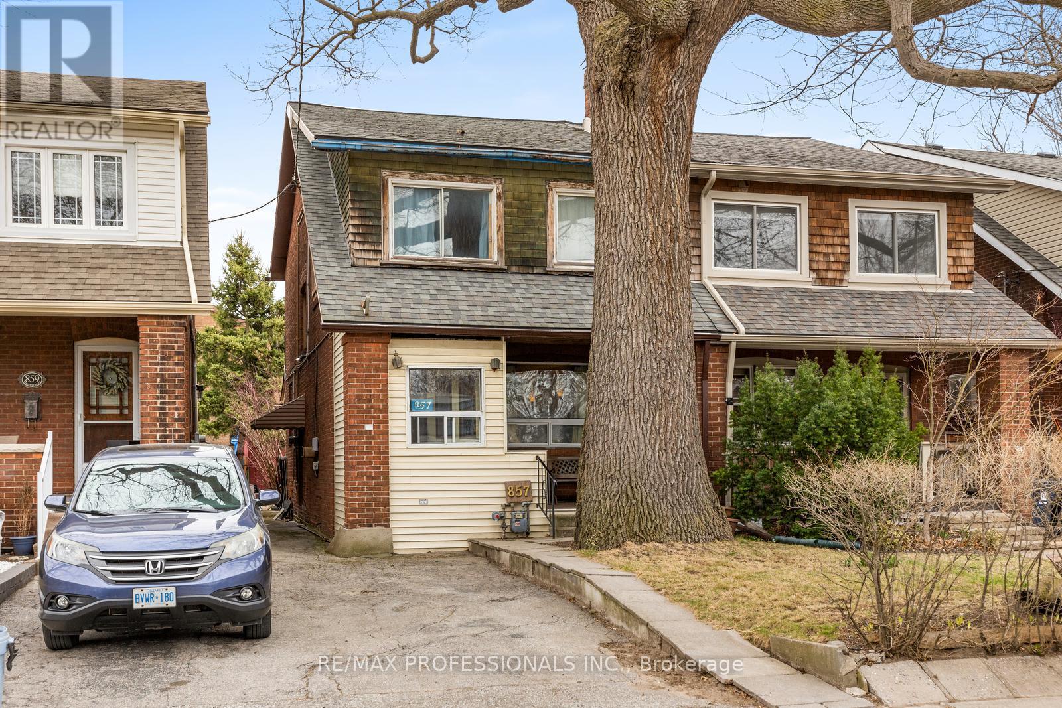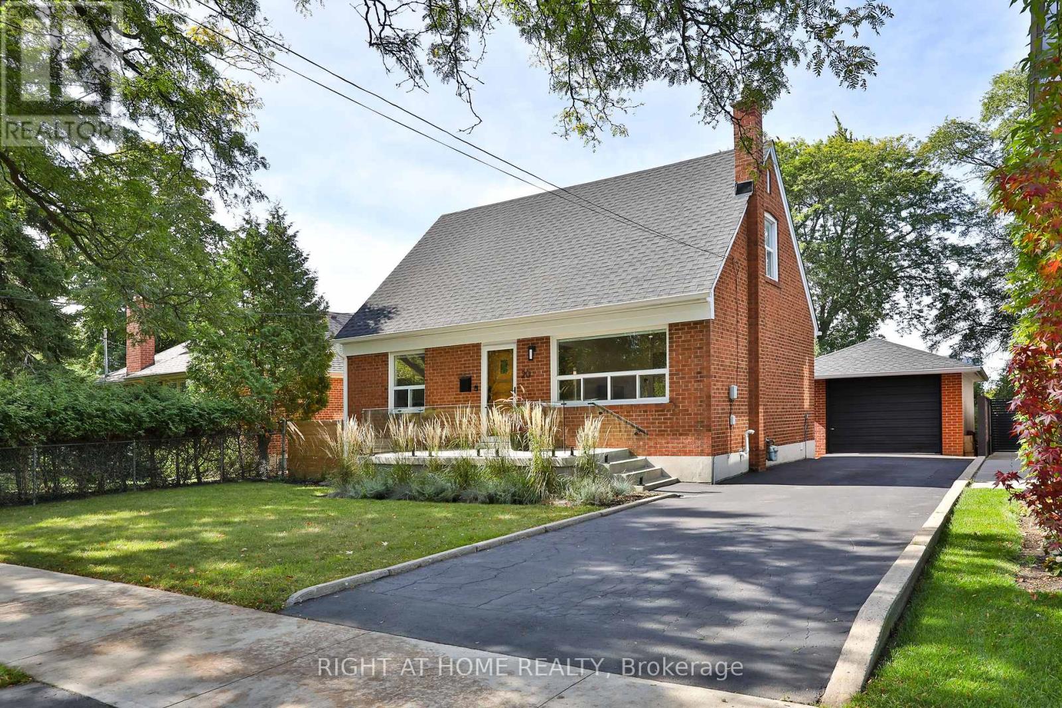Free account required
Unlock the full potential of your property search with a free account! Here's what you'll gain immediate access to:
- Exclusive Access to Every Listing
- Personalized Search Experience
- Favorite Properties at Your Fingertips
- Stay Ahead with Email Alerts
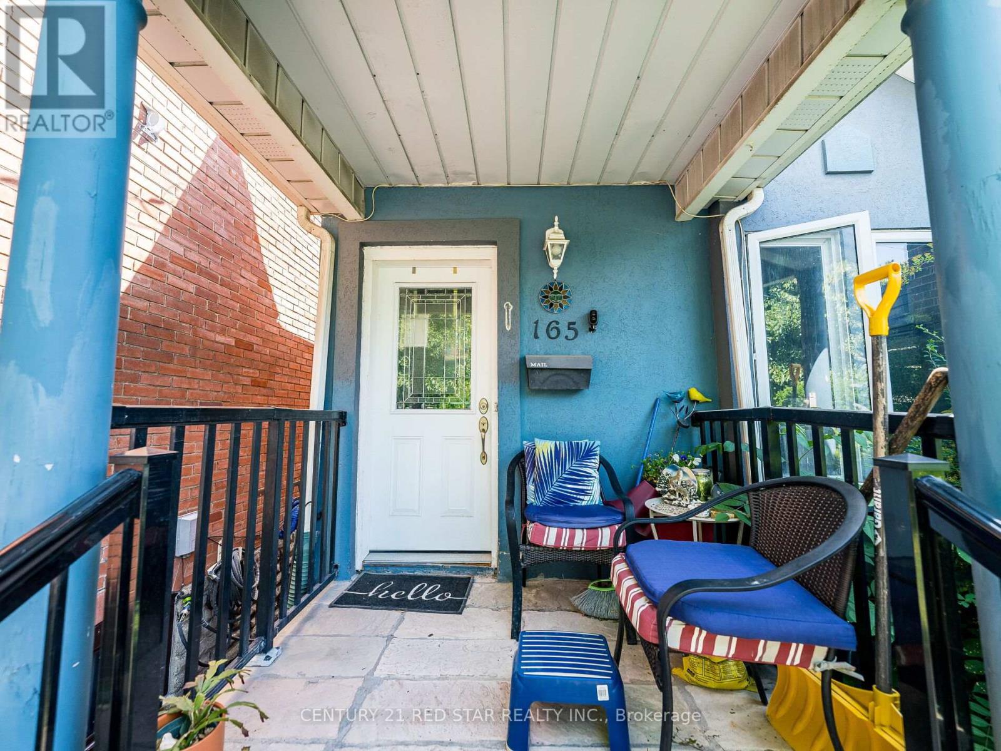
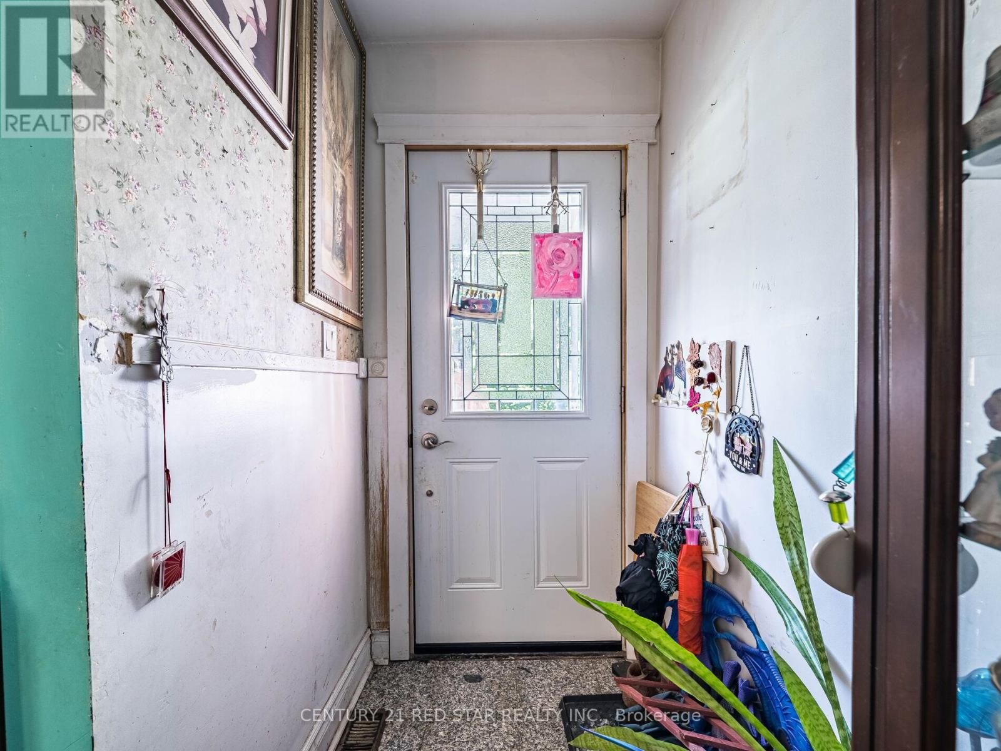
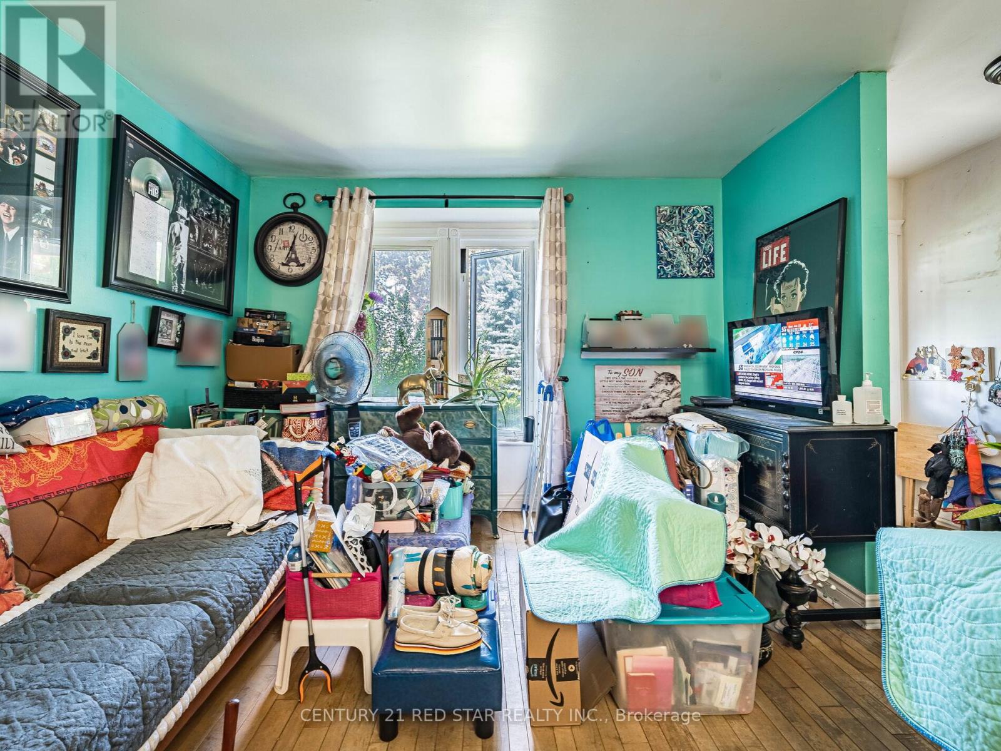
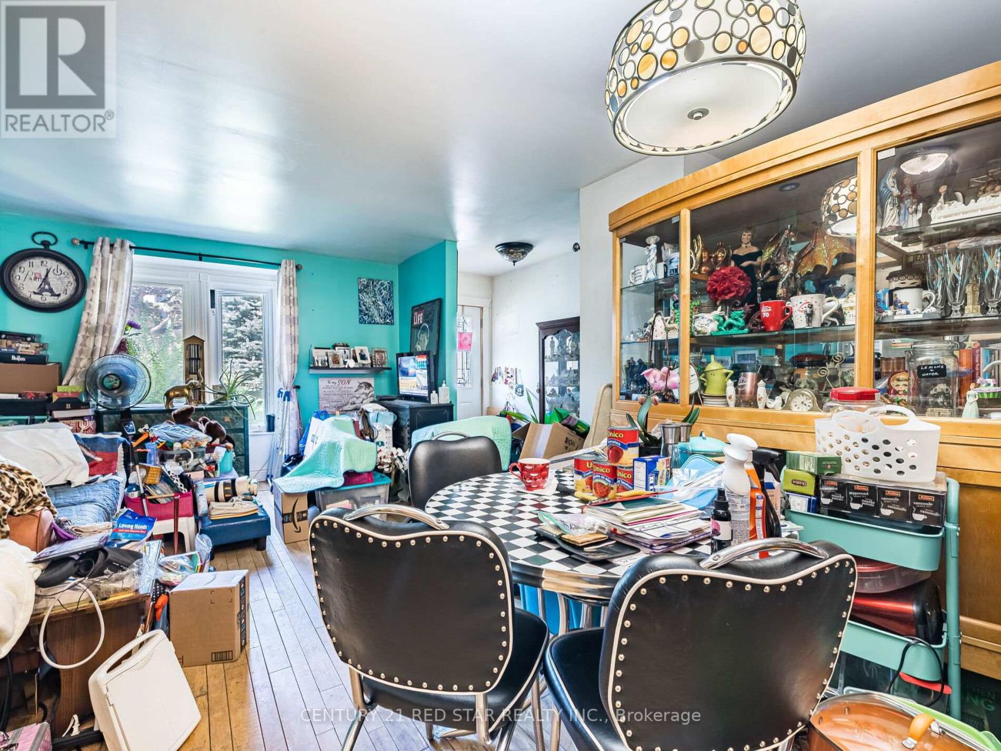
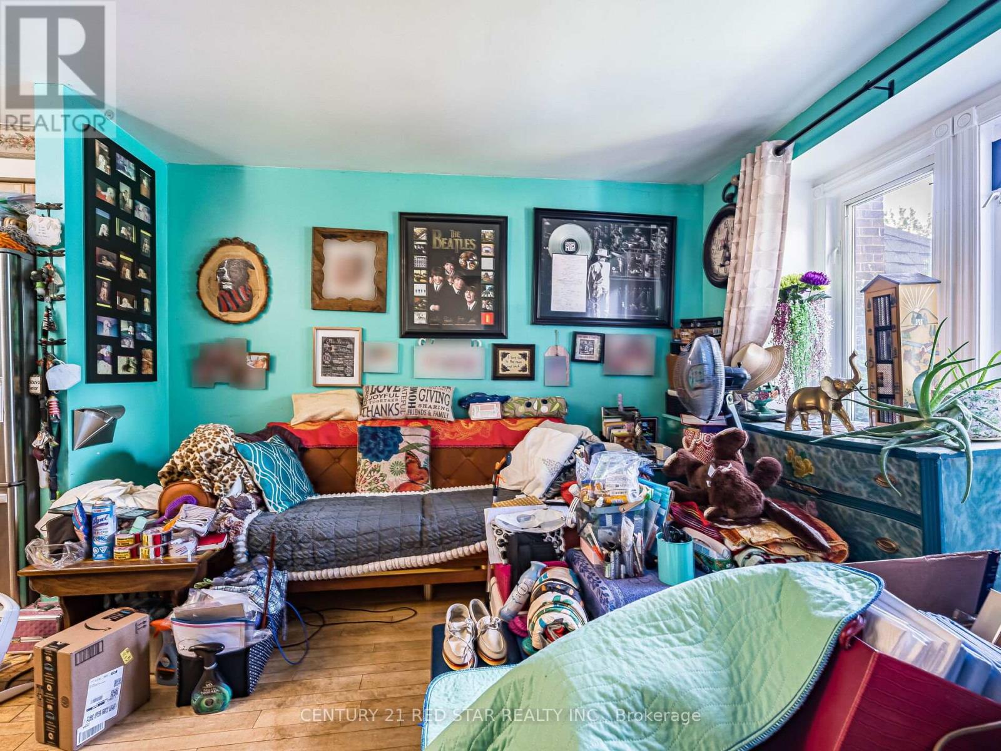
$1,099,000
165 ROBINA AVENUE
Toronto, Ontario, Ontario, M6C3Y8
MLS® Number: C12251958
Property description
Discover your perfect starter home at 165 Robina Ave in the vibrant Oakwood community! This charming 2-bedroom detached gem offers an open layout , ideal for first-time buyers or young professionals. Enjoy a bright living space with kitchen, and a private fenced yard with a spacious wooden deck-perfect for relaxing or hosting summer BBQs. Just 3.5 km from the iconic Casa Loma, this home combines urban convenience with neighbourhood charm. Steps from St. Clair West's trendy cafes, shops, and transit, you're minutes from downtown Toronto and top amenities. Move-in ready and brimming with potential, big back yard to add more in, this is your chance to own in one of Toronto's most sought- after areas!
Building information
Type
*****
Age
*****
Appliances
*****
Architectural Style
*****
Basement Development
*****
Basement Type
*****
Construction Style Attachment
*****
Cooling Type
*****
Exterior Finish
*****
Flooring Type
*****
Foundation Type
*****
Half Bath Total
*****
Heating Fuel
*****
Heating Type
*****
Size Interior
*****
Stories Total
*****
Utility Water
*****
Land information
Sewer
*****
Size Depth
*****
Size Frontage
*****
Size Irregular
*****
Size Total
*****
Rooms
Ground level
Bedroom
*****
Primary Bedroom
*****
Kitchen
*****
Dining room
*****
Living room
*****
Basement
Laundry room
*****
Recreational, Games room
*****
Ground level
Bedroom
*****
Primary Bedroom
*****
Kitchen
*****
Dining room
*****
Living room
*****
Basement
Laundry room
*****
Recreational, Games room
*****
Ground level
Bedroom
*****
Primary Bedroom
*****
Kitchen
*****
Dining room
*****
Living room
*****
Basement
Laundry room
*****
Recreational, Games room
*****
Ground level
Bedroom
*****
Primary Bedroom
*****
Kitchen
*****
Dining room
*****
Living room
*****
Basement
Laundry room
*****
Recreational, Games room
*****
Courtesy of CENTURY 21 RED STAR REALTY INC.
Book a Showing for this property
Please note that filling out this form you'll be registered and your phone number without the +1 part will be used as a password.

