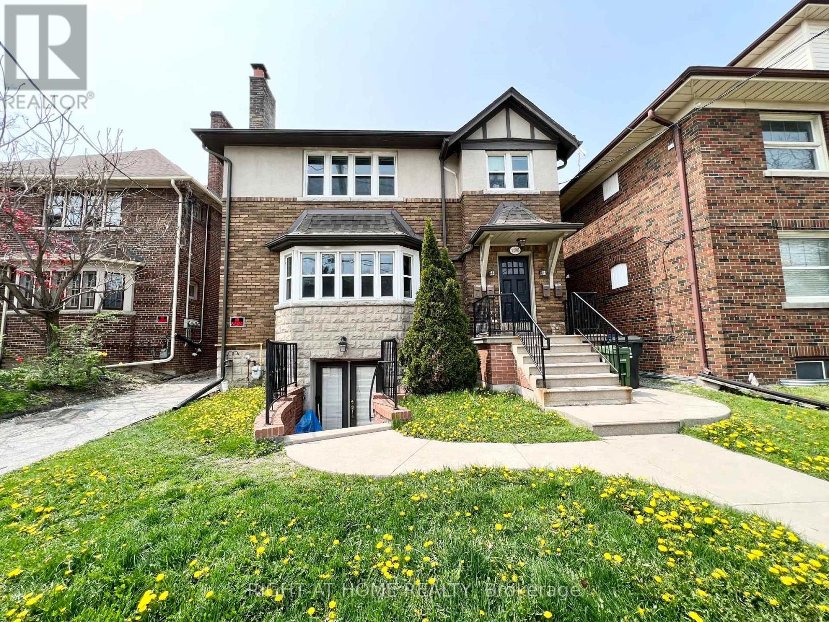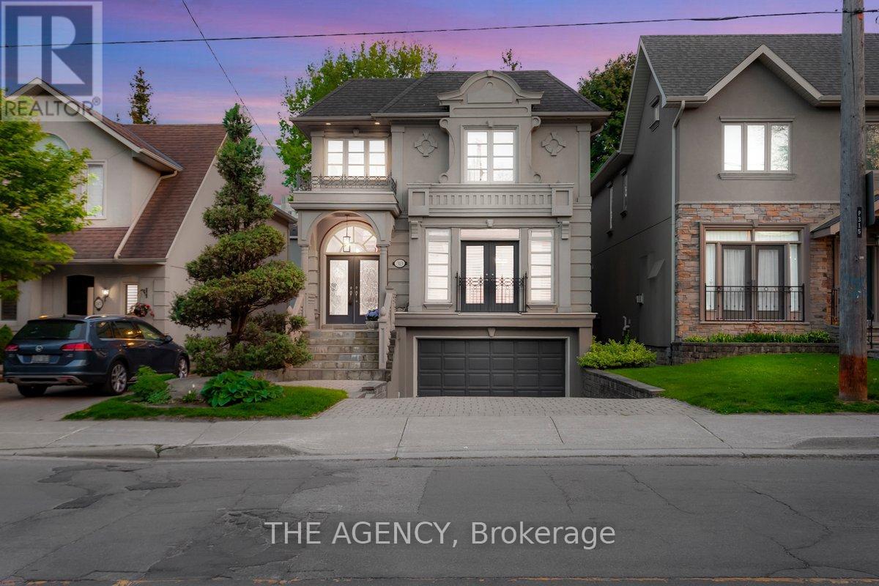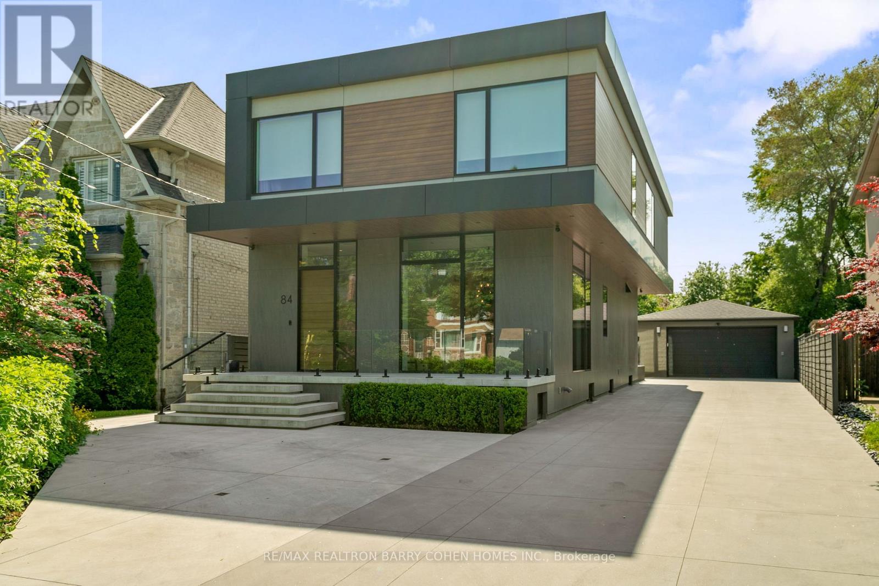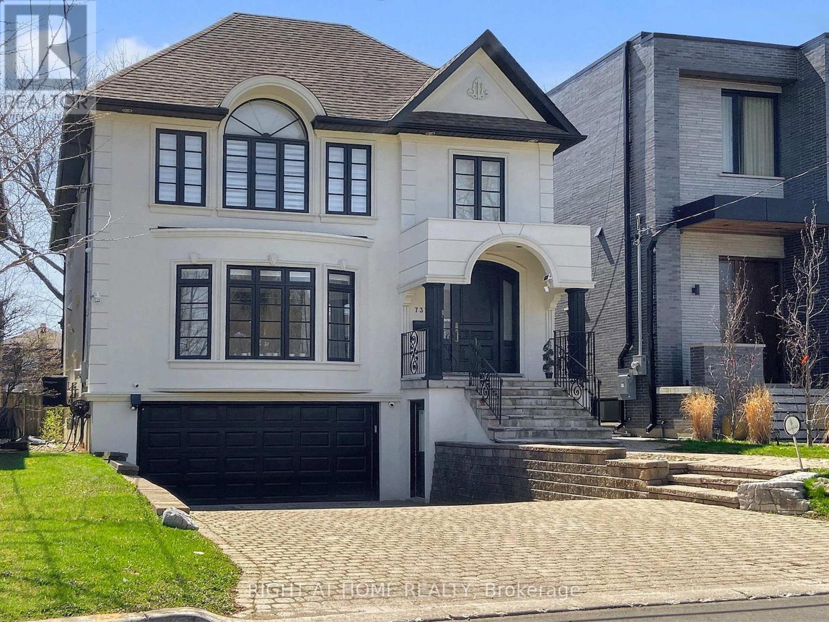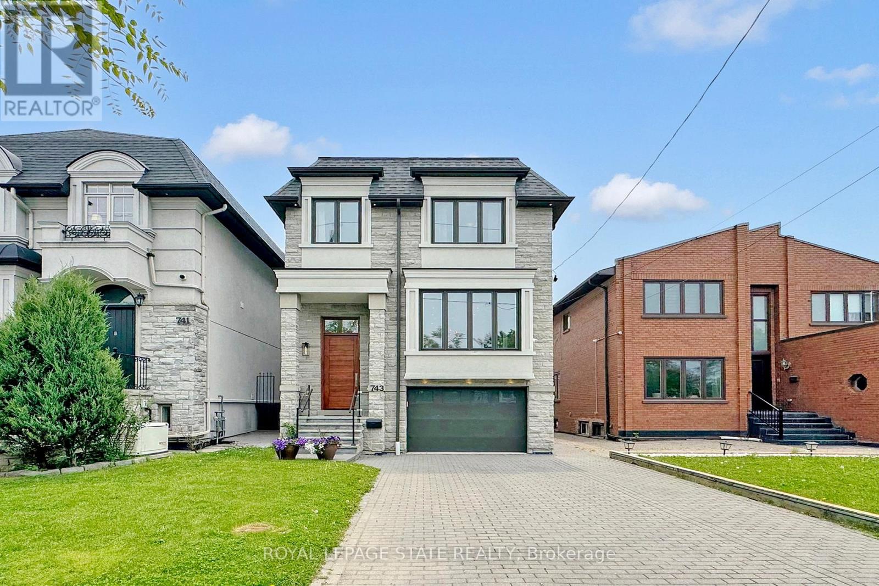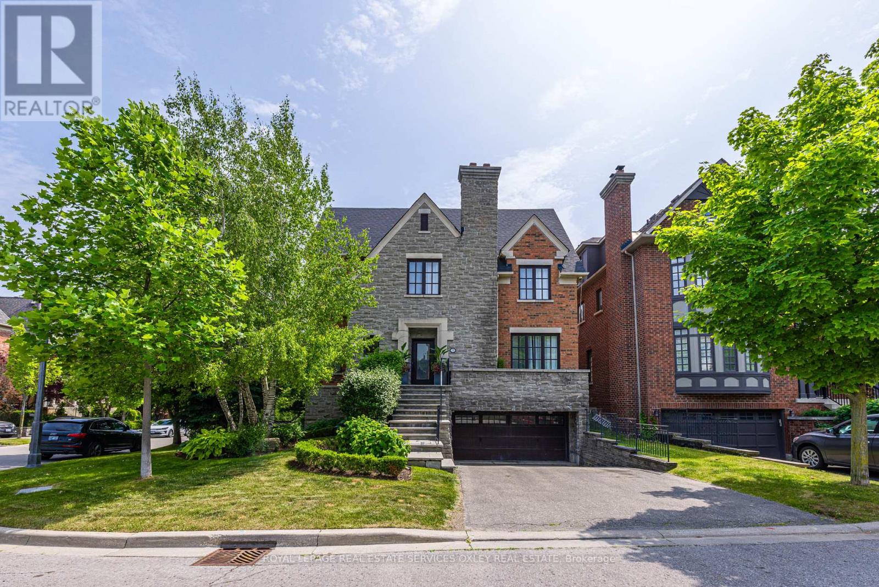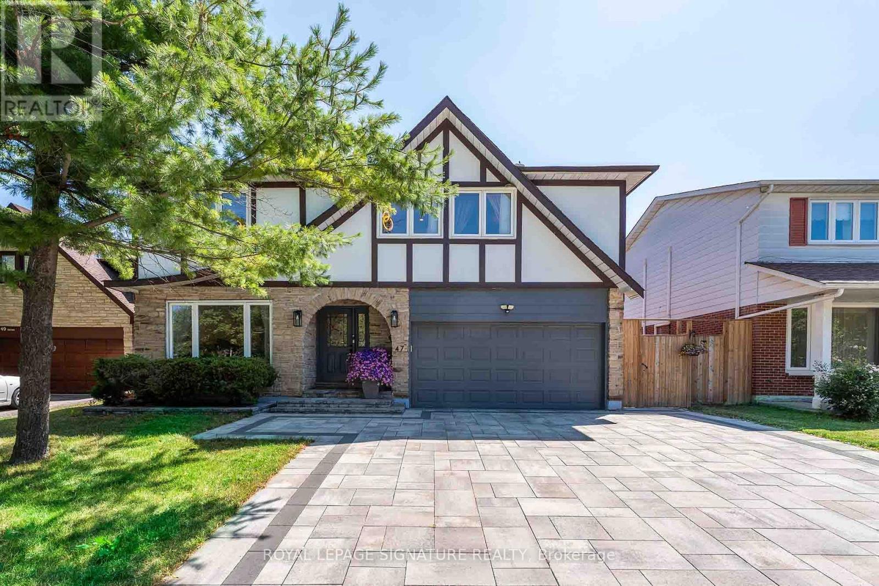Free account required
Unlock the full potential of your property search with a free account! Here's what you'll gain immediate access to:
- Exclusive Access to Every Listing
- Personalized Search Experience
- Favorite Properties at Your Fingertips
- Stay Ahead with Email Alerts
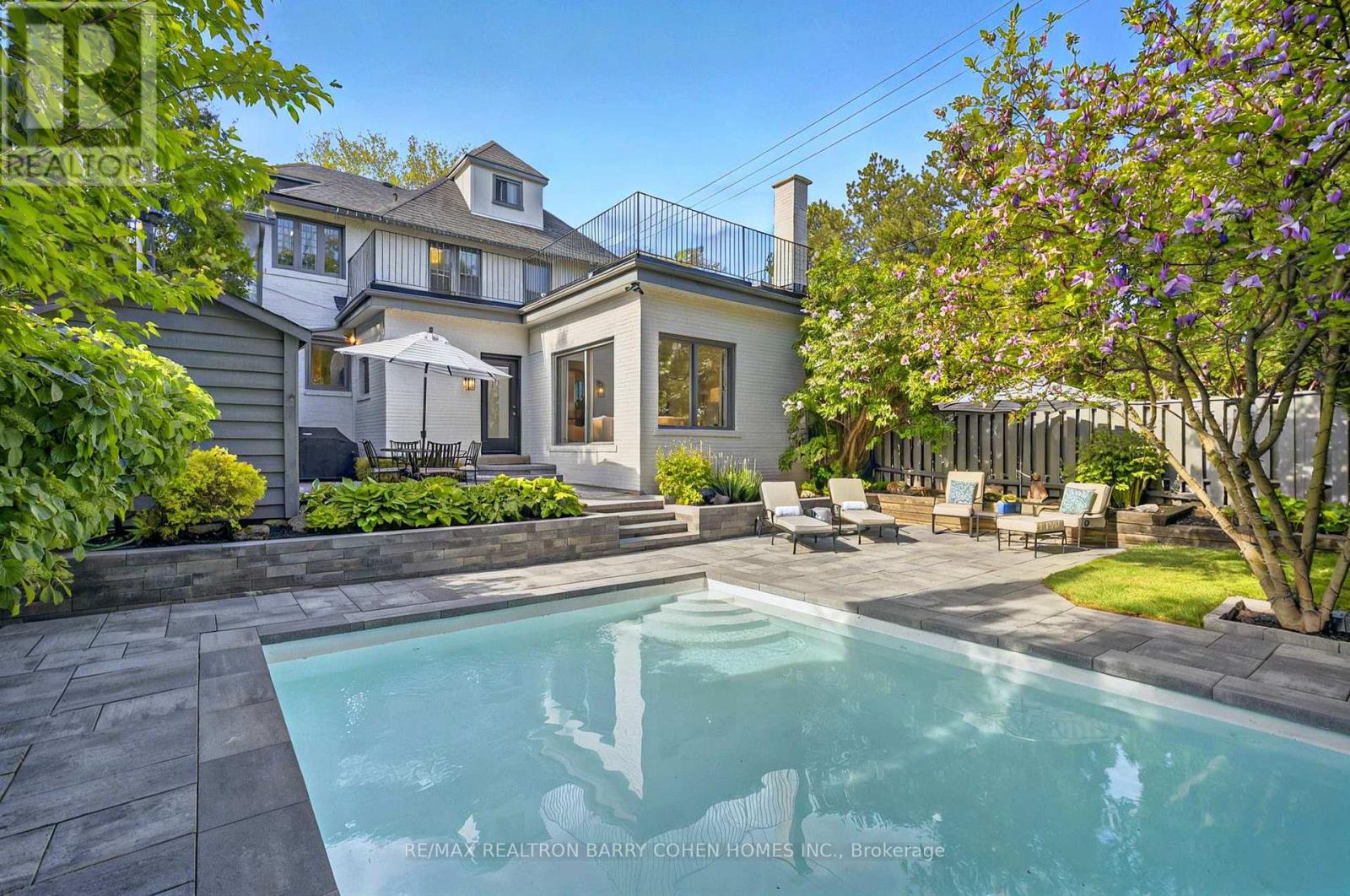

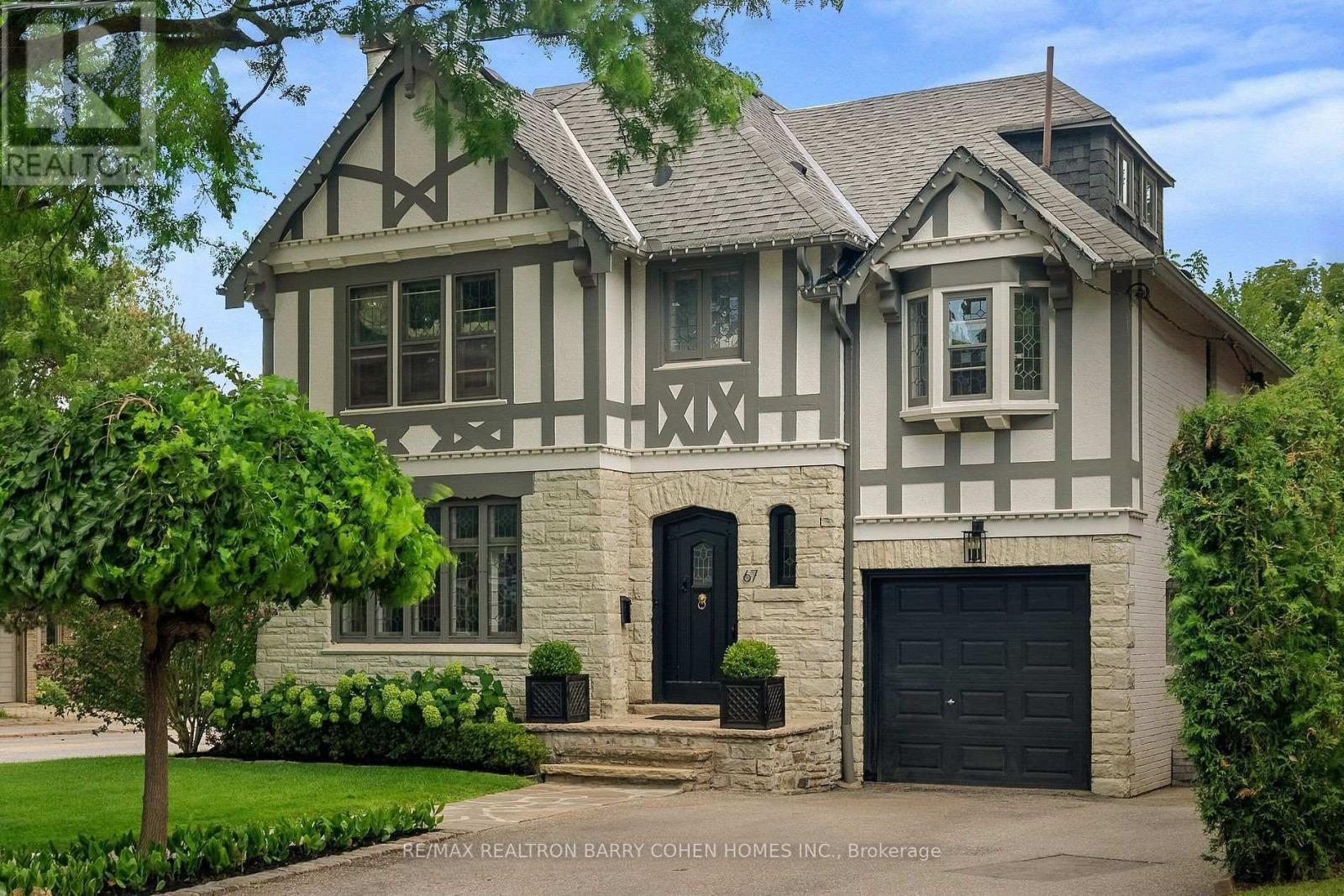

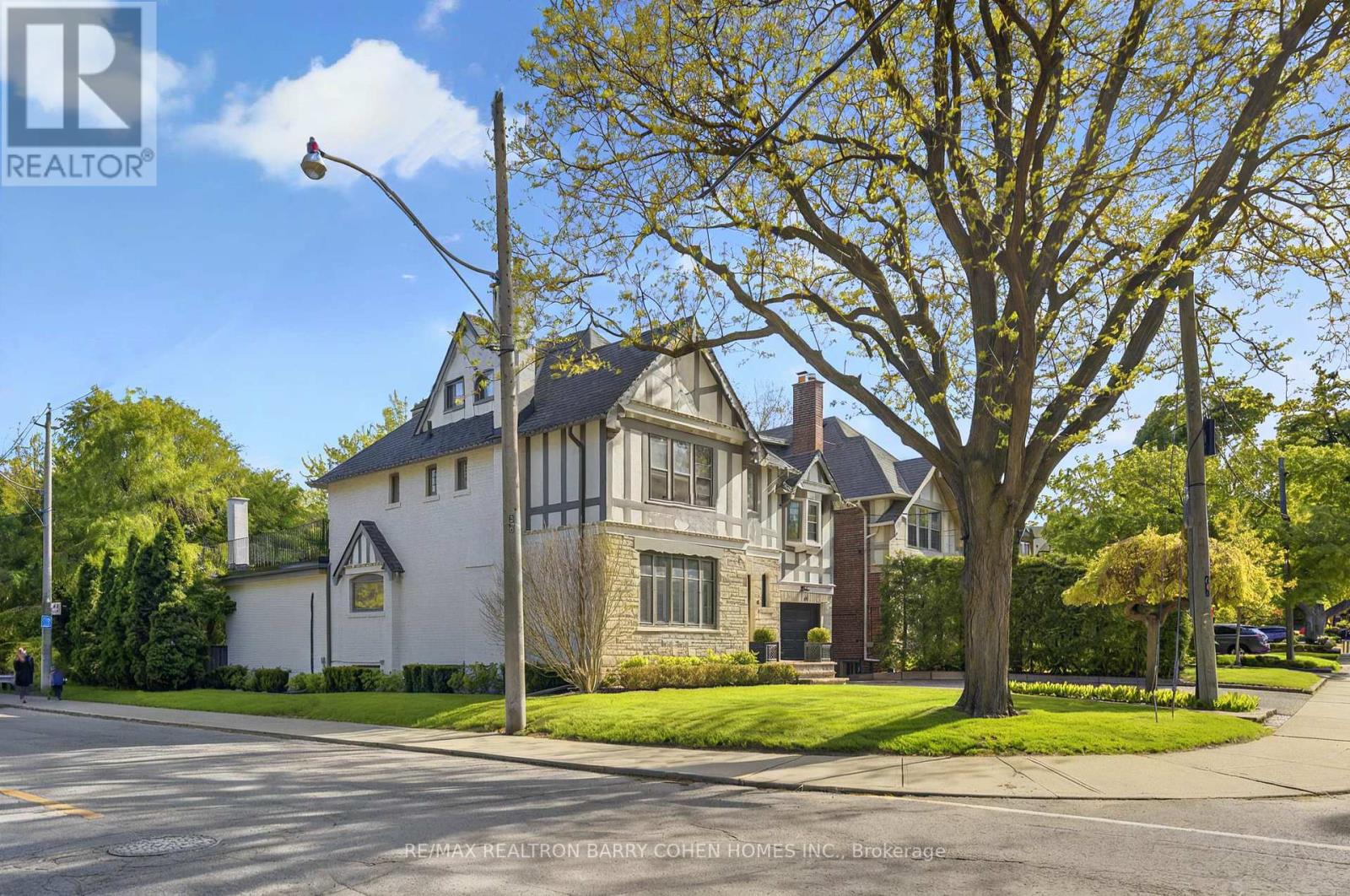
$3,495,000
67 CHATSWORTH DRIVE
Toronto, Ontario, Ontario, M4R1R8
MLS® Number: C12278697
Property description
Renovated Tudor Style Residence Situated On A Dramatic Ravine Setting. This Large Family Home Is On A Prime South Facing Corner Lot. Exceptionally Located Just Steps To The Fine Shops And Eateries On Yonge Street, Yet Having The Rare Feel Of Being In The Country. The Private Backyard Oasis Offers Tremendous Privacy And Is A True Idyllic Nature Retreat. Worthy Of Homes And Gardens, The Backyard Features A Saltwater Pool, Professional Landscaping, Interlocked Patio, And Multiple Zones. The Interior Of The Home Has Been Extensively Updated With A Designer Selected Palette And Features Generous Sized Principle Rooms Ideal For Entertaining. There Is An Impressive Sunken Family Room With A Wet Bar Overlooking The Stunning Rear Gardens, Pool, And Ravine. There Is A Tastefully Renovated Kitchen With Quartz Counters, Stainless Steel Appliances, And Large Breakfast Area. The Upper Floors Have Six Bedrooms Plus A Private Home Office Overlooking The Backyard! There Is Also A Side Entrance & Mudroom for convenience. The Finished Basement Adds A Large Rec. Room, Guest/Nanny's Room, And Full Bath. Located In One Of Torontos Most Highly Sought After Neighborhoods And School Districts: John Ross Robertson, Glenview, Lawrence Park CI, And Near Top Private Schoolshavergal, TFS, Crescent, And St. Clements.
Building information
Type
*****
Appliances
*****
Basement Development
*****
Basement Type
*****
Construction Style Attachment
*****
Cooling Type
*****
Exterior Finish
*****
Fireplace Present
*****
Flooring Type
*****
Foundation Type
*****
Half Bath Total
*****
Heating Fuel
*****
Heating Type
*****
Size Interior
*****
Stories Total
*****
Utility Water
*****
Land information
Amenities
*****
Sewer
*****
Size Depth
*****
Size Frontage
*****
Size Irregular
*****
Size Total
*****
Rooms
Main level
Family room
*****
Kitchen
*****
Dining room
*****
Living room
*****
Lower level
Recreational, Games room
*****
Third level
Bedroom
*****
Bedroom 5
*****
Second level
Office
*****
Bedroom 4
*****
Bedroom 3
*****
Bedroom 2
*****
Primary Bedroom
*****
Main level
Family room
*****
Kitchen
*****
Dining room
*****
Living room
*****
Lower level
Recreational, Games room
*****
Third level
Bedroom
*****
Bedroom 5
*****
Second level
Office
*****
Bedroom 4
*****
Bedroom 3
*****
Bedroom 2
*****
Primary Bedroom
*****
Main level
Family room
*****
Kitchen
*****
Dining room
*****
Living room
*****
Lower level
Recreational, Games room
*****
Third level
Bedroom
*****
Bedroom 5
*****
Second level
Office
*****
Bedroom 4
*****
Bedroom 3
*****
Bedroom 2
*****
Primary Bedroom
*****
Main level
Family room
*****
Kitchen
*****
Dining room
*****
Living room
*****
Lower level
Recreational, Games room
*****
Third level
Bedroom
*****
Bedroom 5
*****
Second level
Office
*****
Bedroom 4
*****
Bedroom 3
*****
Bedroom 2
*****
Primary Bedroom
*****
Courtesy of RE/MAX REALTRON BARRY COHEN HOMES INC.
Book a Showing for this property
Please note that filling out this form you'll be registered and your phone number without the +1 part will be used as a password.
