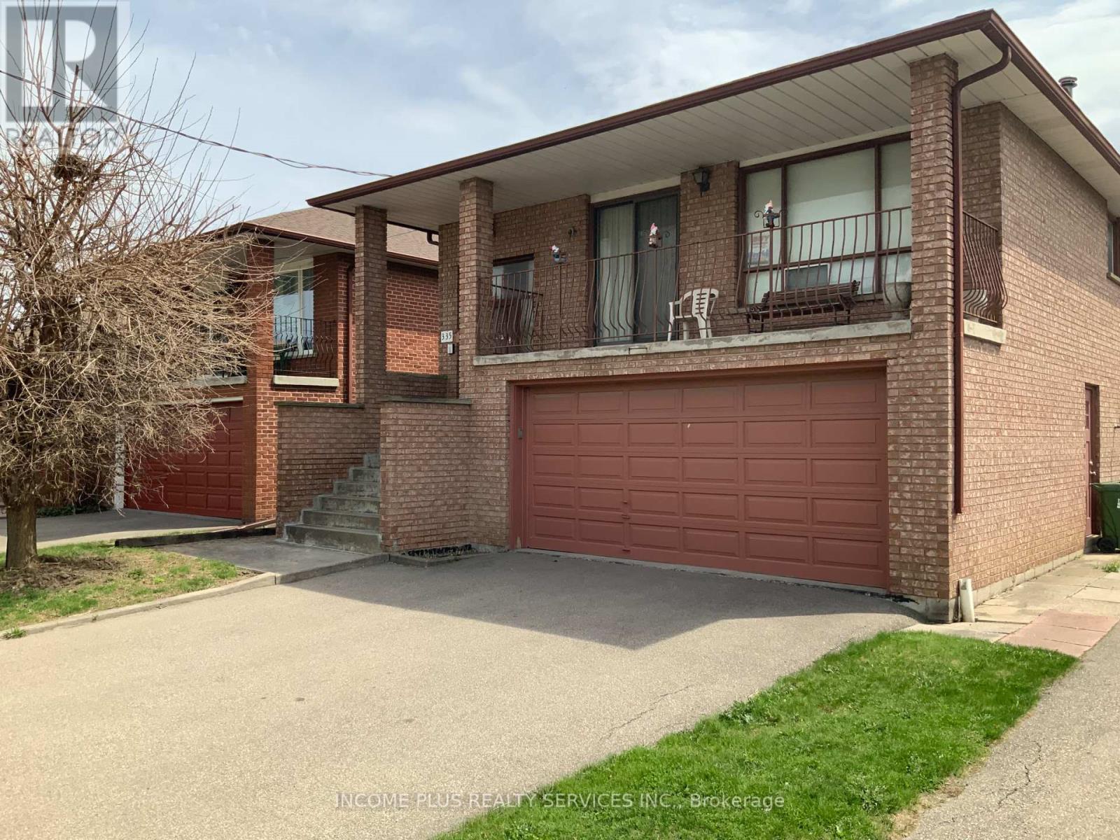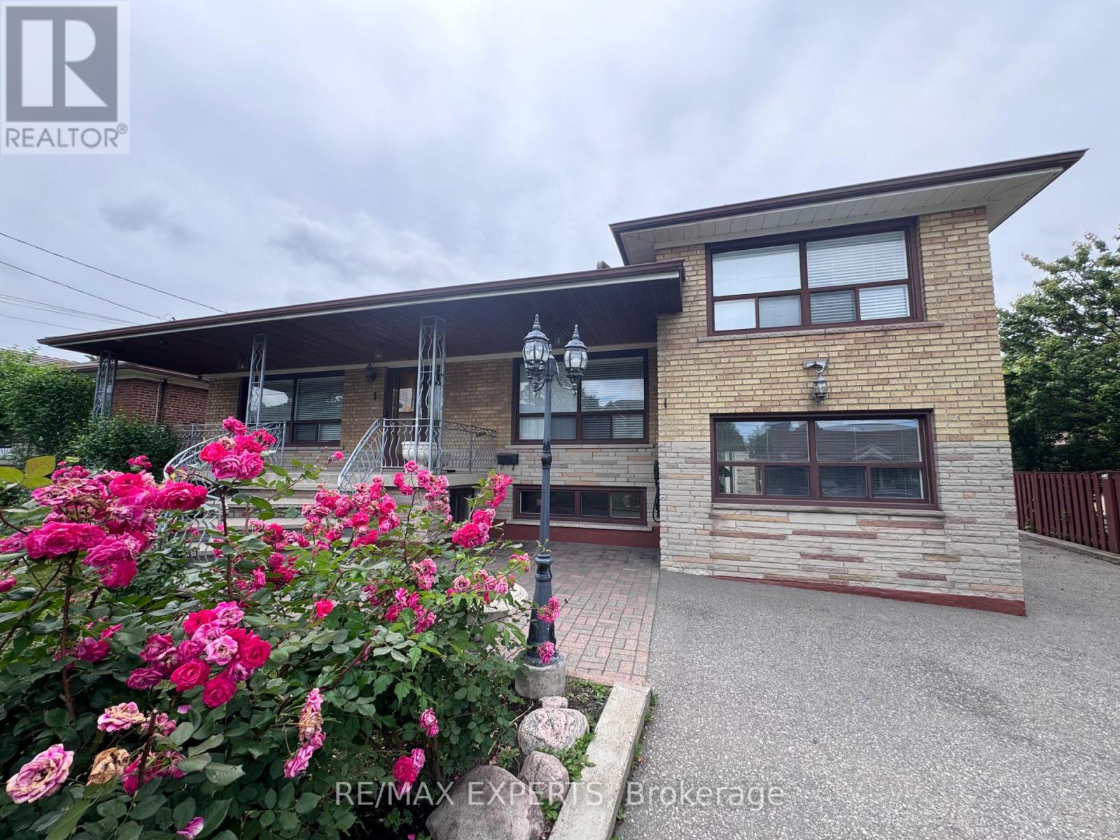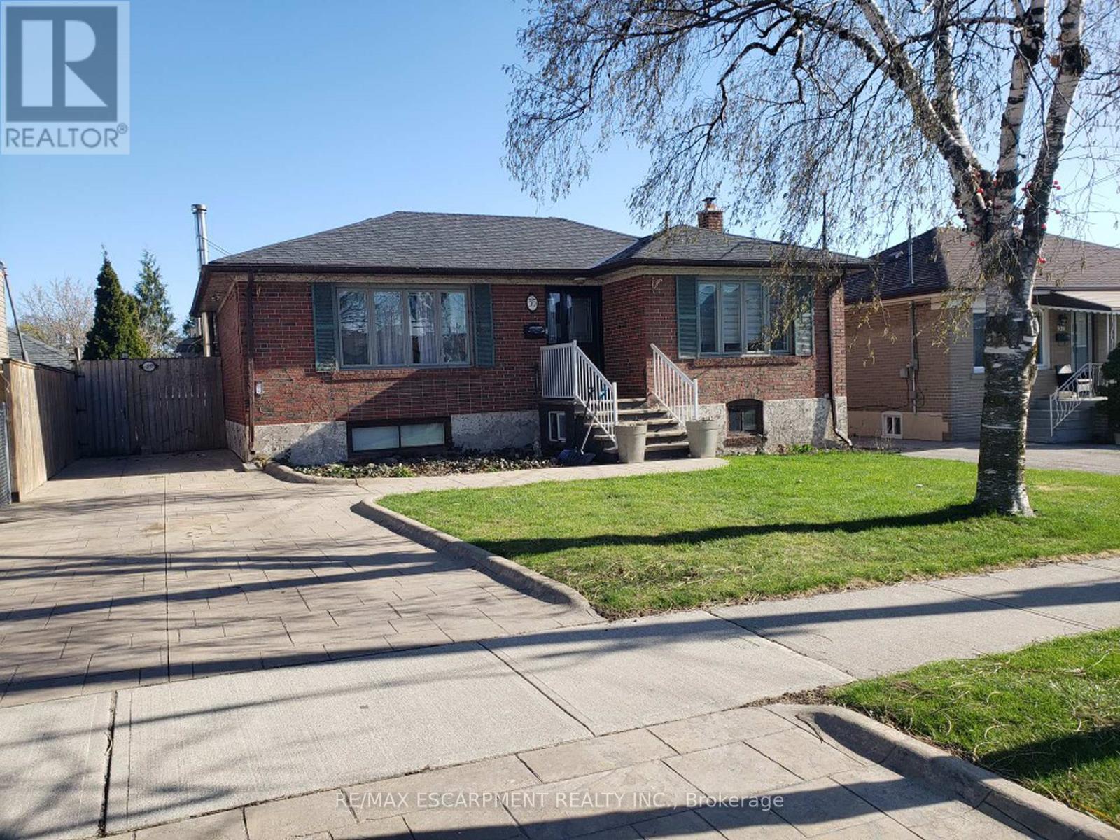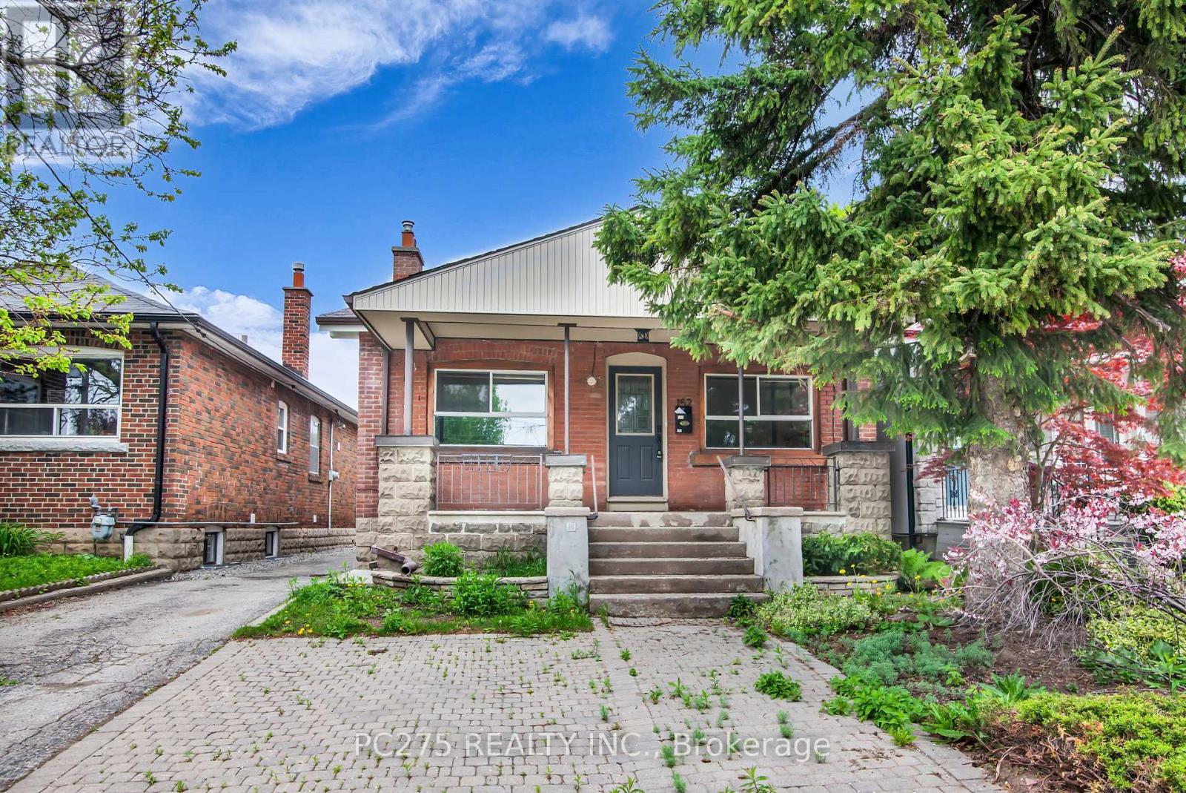Free account required
Unlock the full potential of your property search with a free account! Here's what you'll gain immediate access to:
- Exclusive Access to Every Listing
- Personalized Search Experience
- Favorite Properties at Your Fingertips
- Stay Ahead with Email Alerts
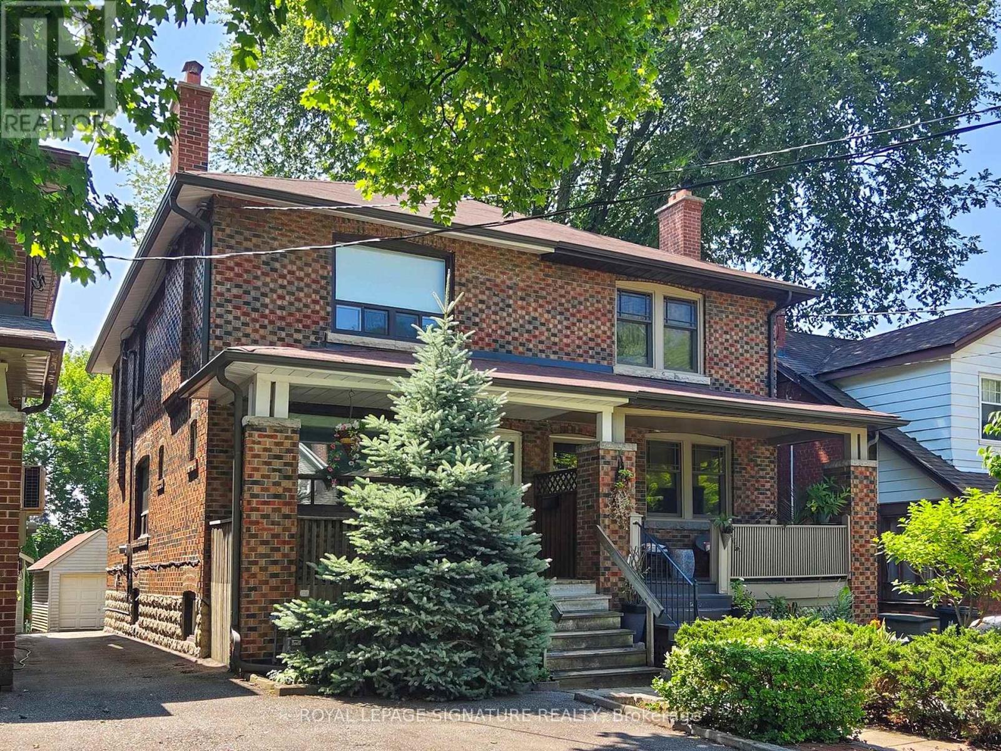
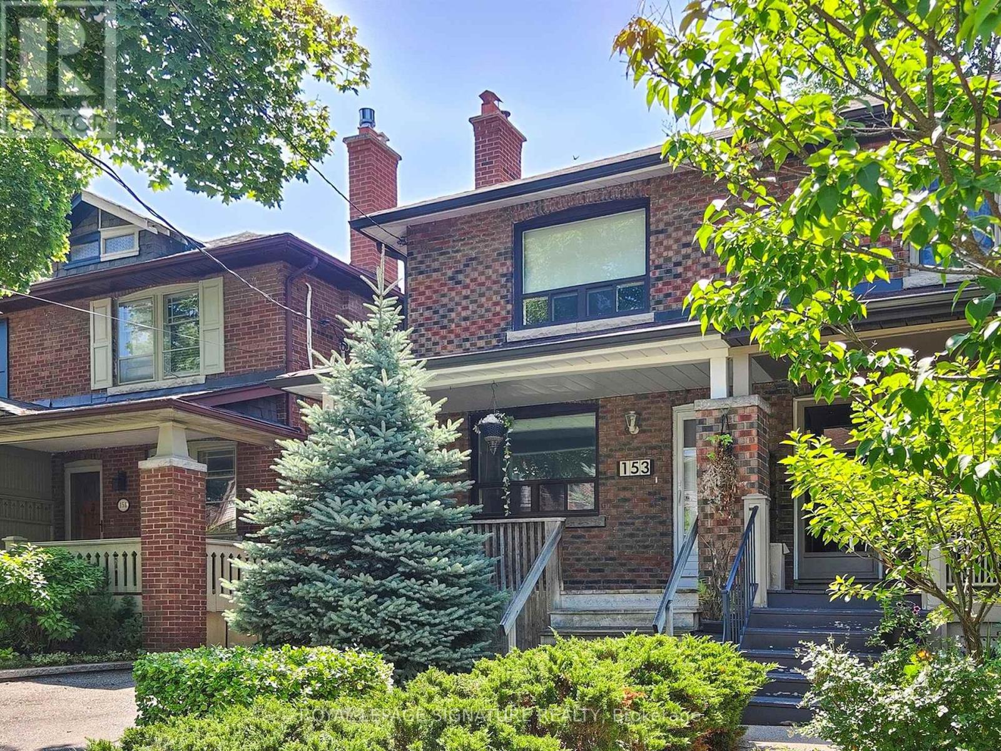
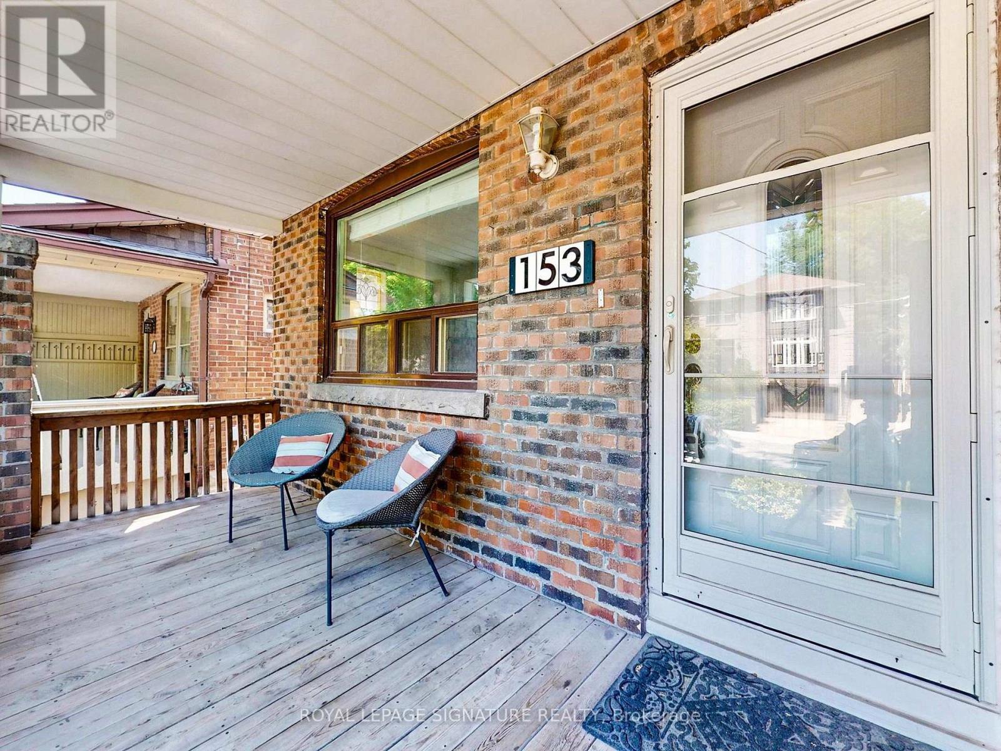
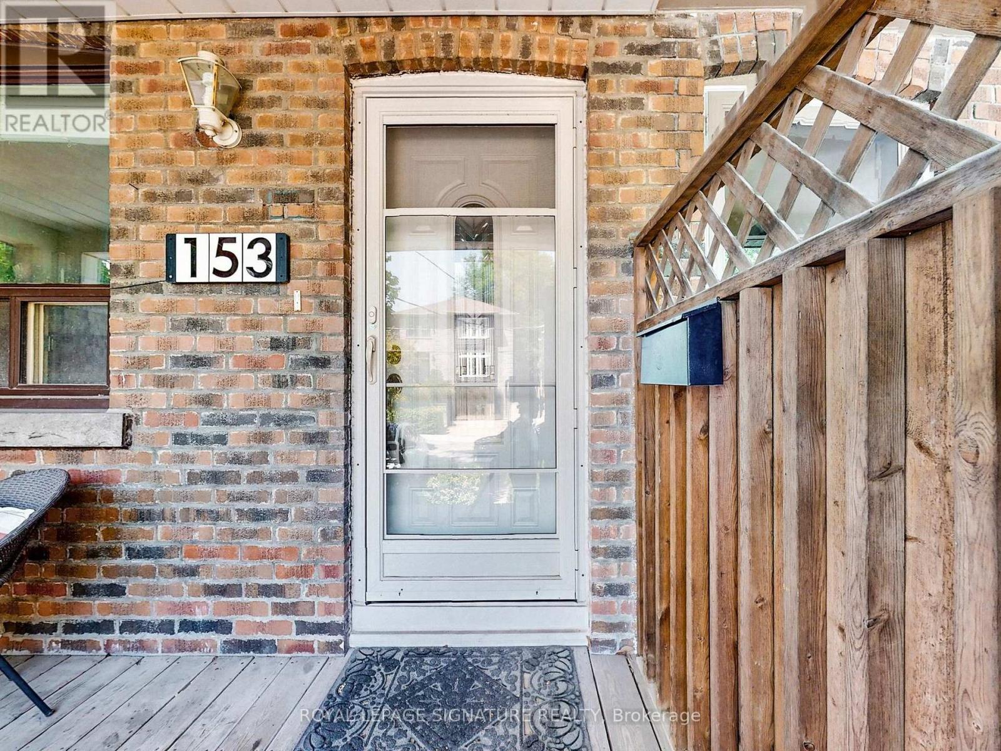
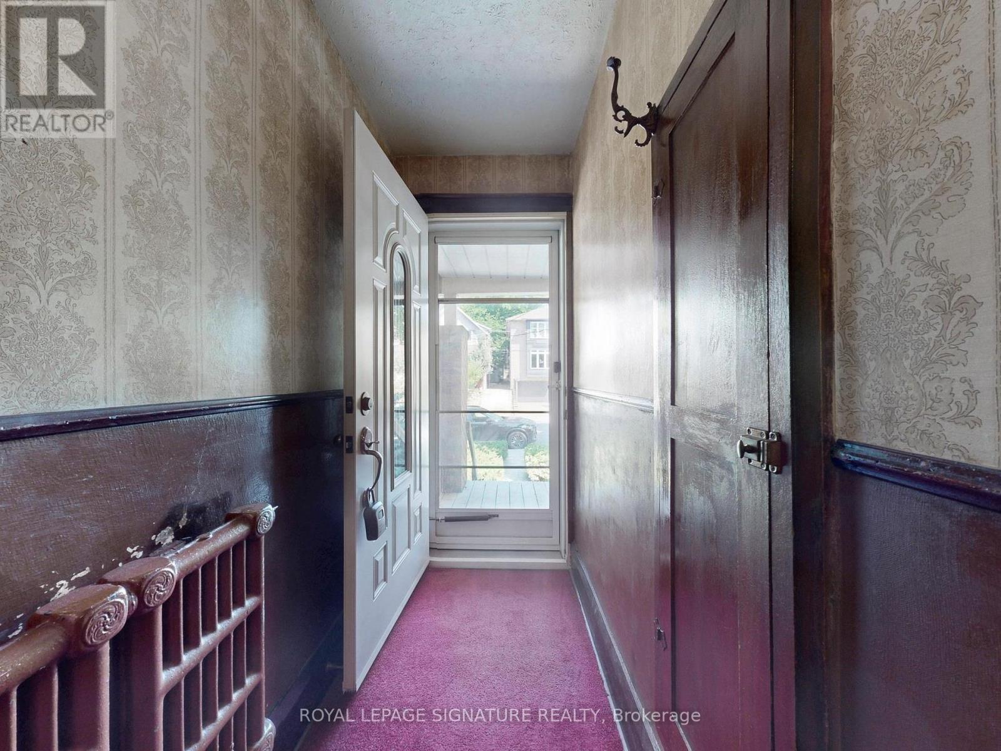
$1,329,000
153 CASTLEFIELD AVENUE
Toronto, Ontario, Ontario, M4R1G6
MLS® Number: C12288684
Property description
Tucked away in a peaceful, family-friendly neighborhood, this semi-detached home has been cherished by the same family for decades. Boasting 3 spacious bedrooms and a generous layout,this property presents a fantastic opportunity for someone with a creative eye to transform it into their dream home. With a blank canvas awaiting your vision, the potential here is limitless.Located in the highly desirable Allenby School District, this home is surrounded by top-rated schools, parks, and a welcoming community atmosphere. You'll also enjoy easy access to public transit, making commuting a breeze. A wealth of nearby restaurants, boutique shops, and local amenities provide the perfect blend of convenience and lifestyle.Step outside and discover a private yard, offering a serene retreat perfect for relaxation or outdoor entertaining. Whether you're looking to renovate, expand, or add your personal touch,this home is a wonderful opportunity to create something truly special in one of Toronto's most sought-after locations.This is more than just a house it's a chance to build your future in a vibrant community. Don't miss out!Property is being sold 'As is where is' with no representation or warranties from the seller.
Building information
Type
*****
Appliances
*****
Basement Development
*****
Basement Type
*****
Construction Style Attachment
*****
Exterior Finish
*****
Fireplace Present
*****
FireplaceTotal
*****
Flooring Type
*****
Foundation Type
*****
Half Bath Total
*****
Heating Fuel
*****
Heating Type
*****
Size Interior
*****
Stories Total
*****
Utility Water
*****
Land information
Sewer
*****
Size Depth
*****
Size Frontage
*****
Size Irregular
*****
Size Total
*****
Rooms
Main level
Kitchen
*****
Dining room
*****
Living room
*****
Basement
Utility room
*****
Recreational, Games room
*****
Second level
Bedroom 3
*****
Bedroom 2
*****
Primary Bedroom
*****
Main level
Kitchen
*****
Dining room
*****
Living room
*****
Basement
Utility room
*****
Recreational, Games room
*****
Second level
Bedroom 3
*****
Bedroom 2
*****
Primary Bedroom
*****
Main level
Kitchen
*****
Dining room
*****
Living room
*****
Basement
Utility room
*****
Recreational, Games room
*****
Second level
Bedroom 3
*****
Bedroom 2
*****
Primary Bedroom
*****
Main level
Kitchen
*****
Dining room
*****
Living room
*****
Basement
Utility room
*****
Recreational, Games room
*****
Second level
Bedroom 3
*****
Bedroom 2
*****
Primary Bedroom
*****
Courtesy of ROYAL LEPAGE SIGNATURE REALTY
Book a Showing for this property
Please note that filling out this form you'll be registered and your phone number without the +1 part will be used as a password.
