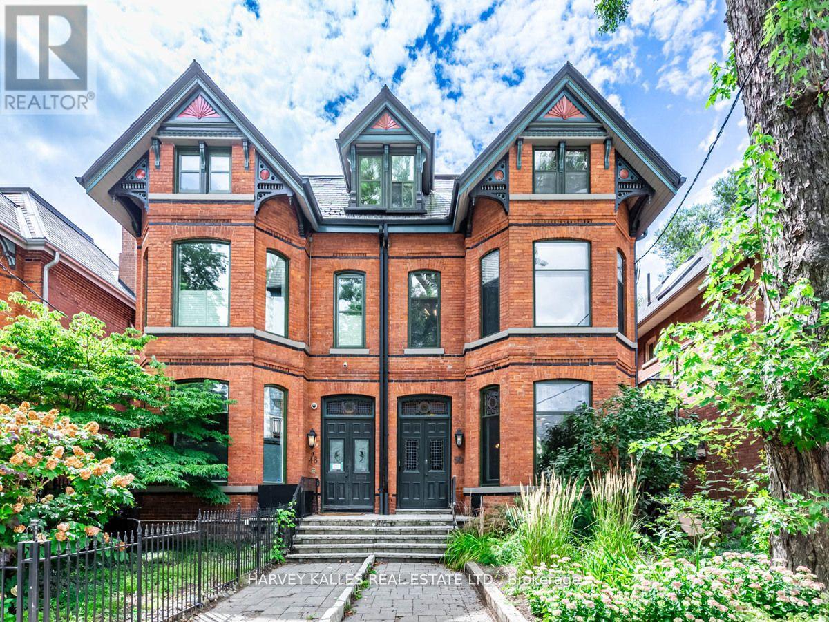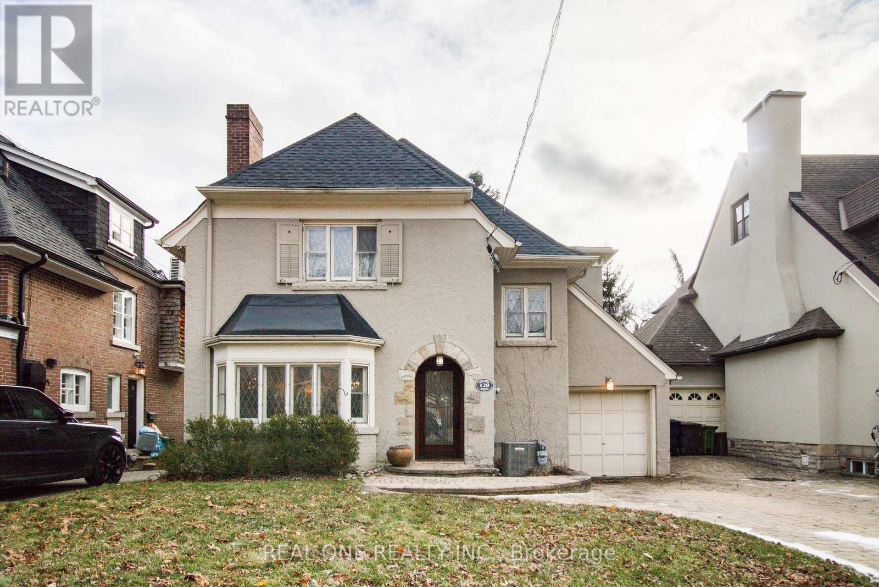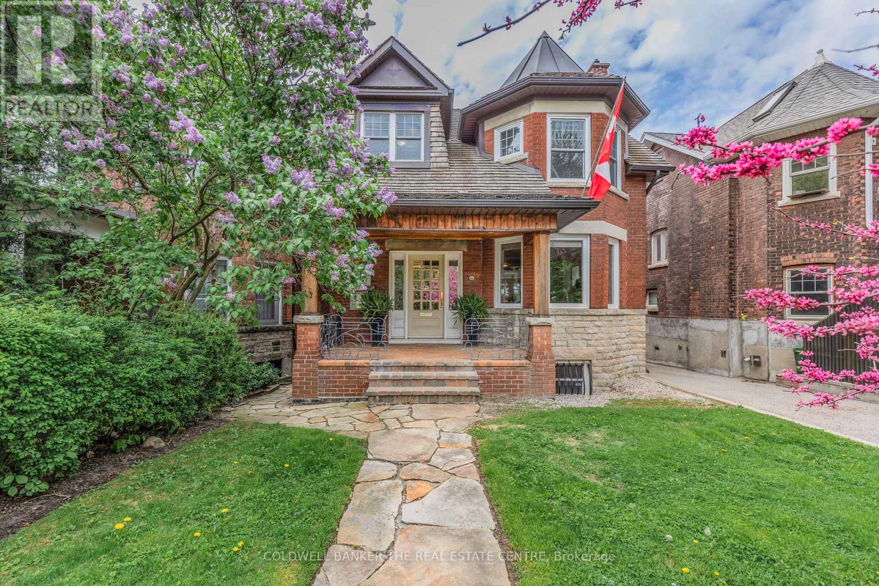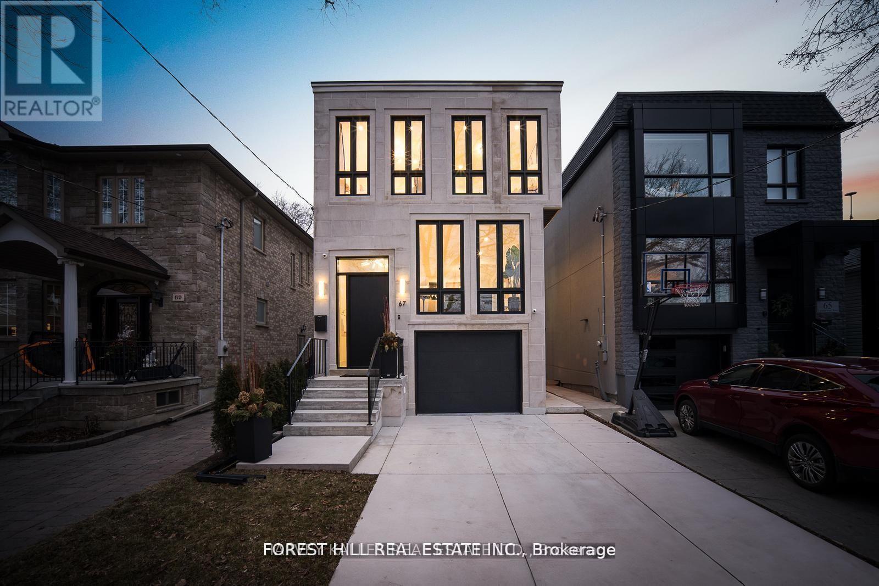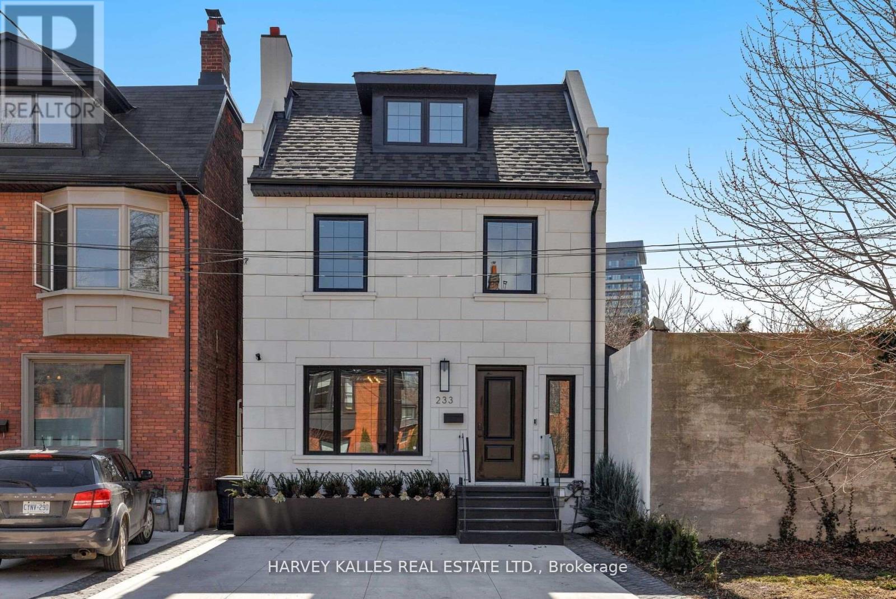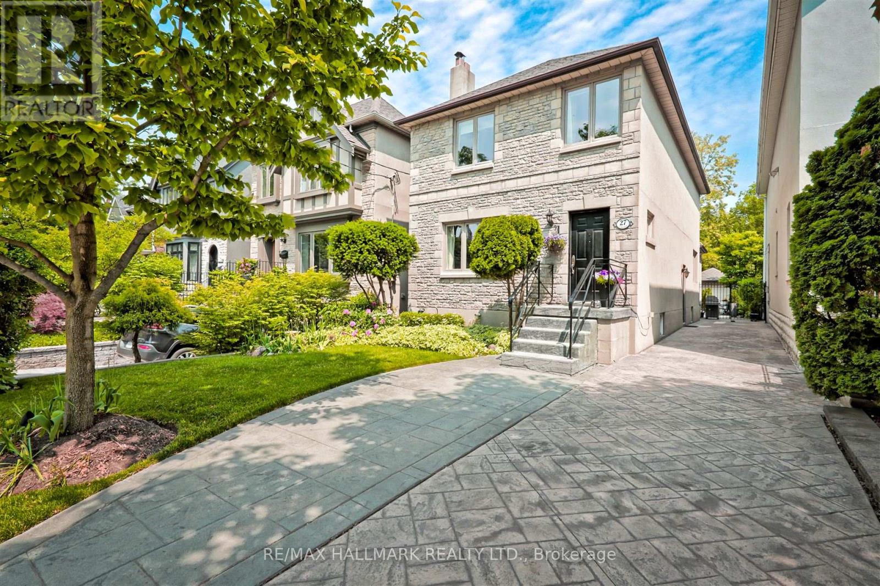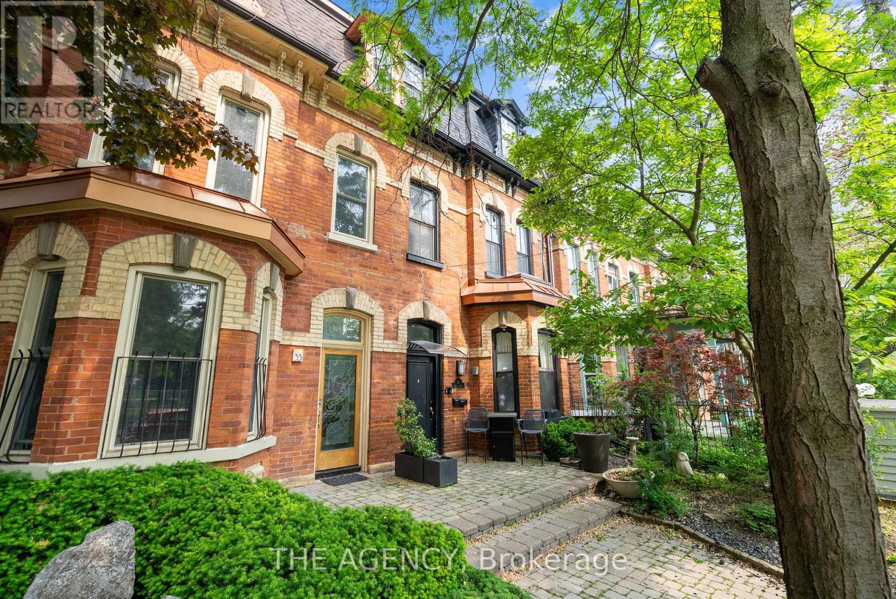Free account required
Unlock the full potential of your property search with a free account! Here's what you'll gain immediate access to:
- Exclusive Access to Every Listing
- Personalized Search Experience
- Favorite Properties at Your Fingertips
- Stay Ahead with Email Alerts
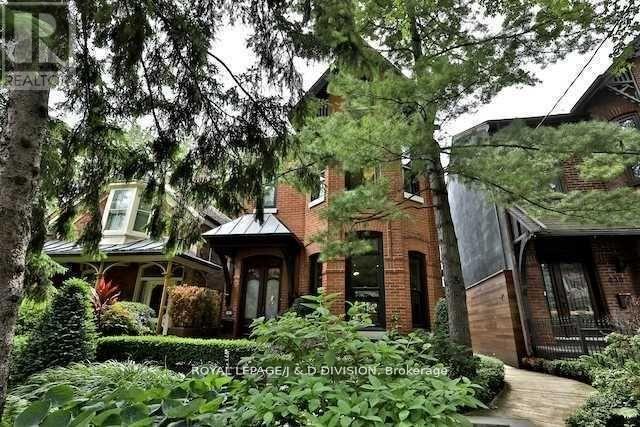
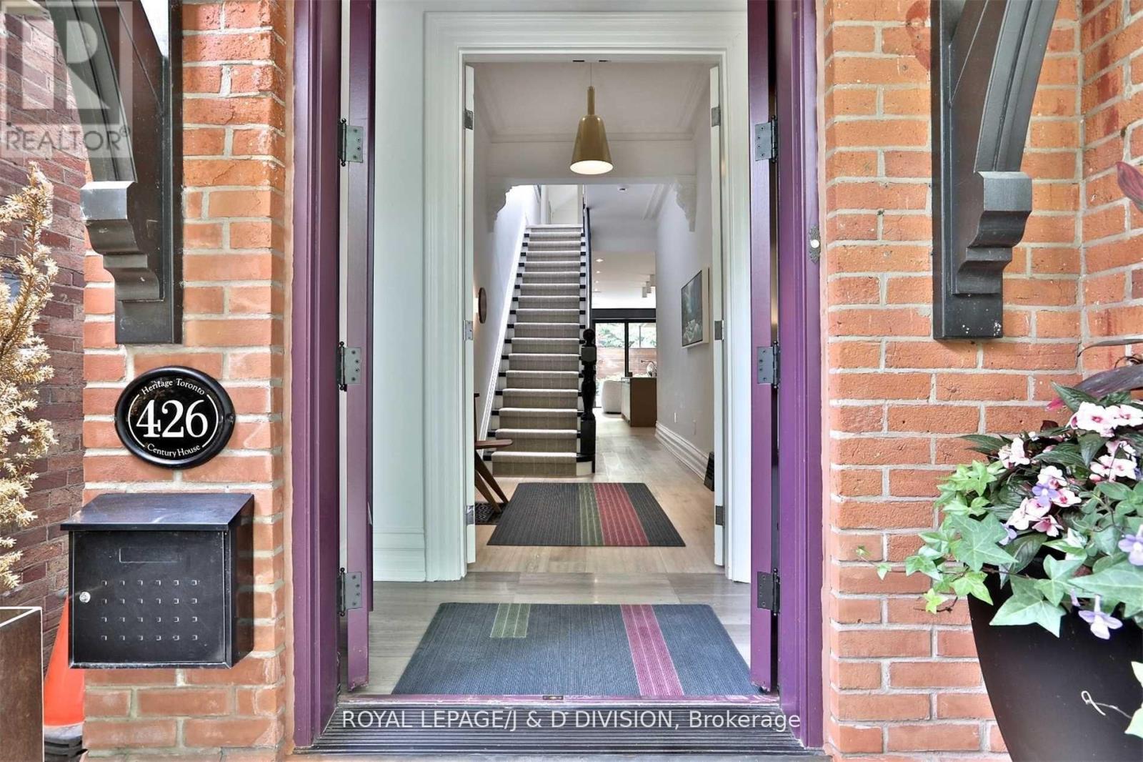
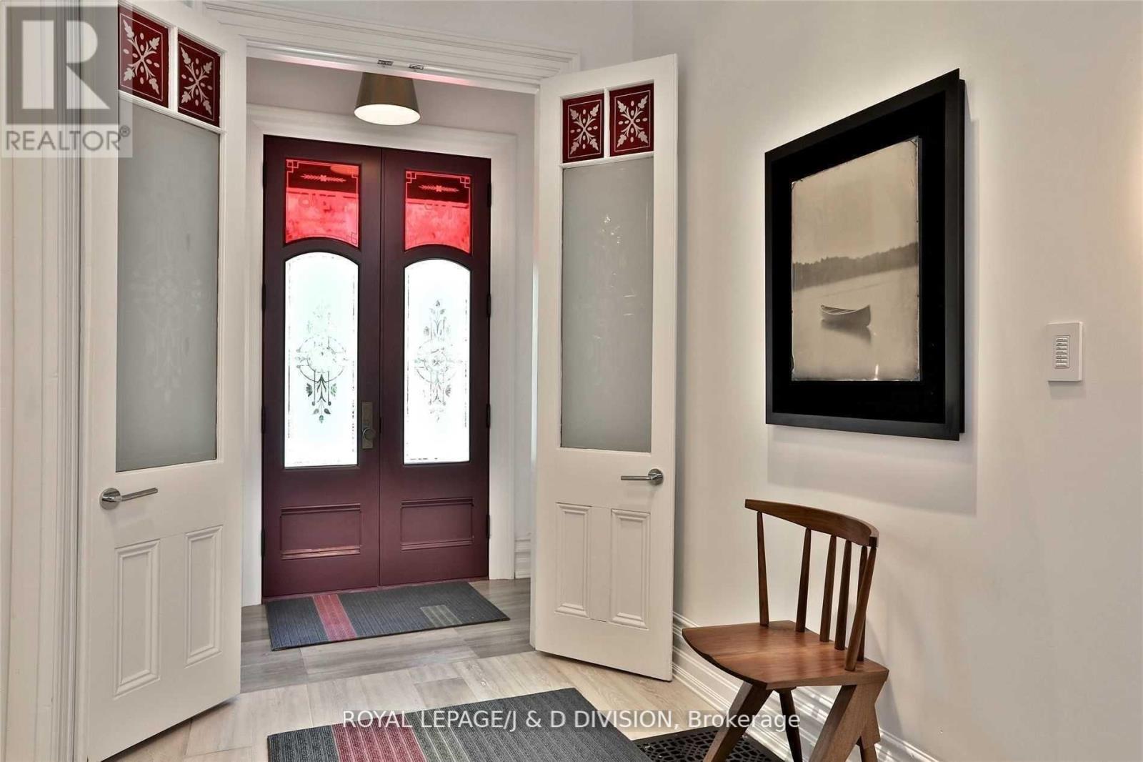
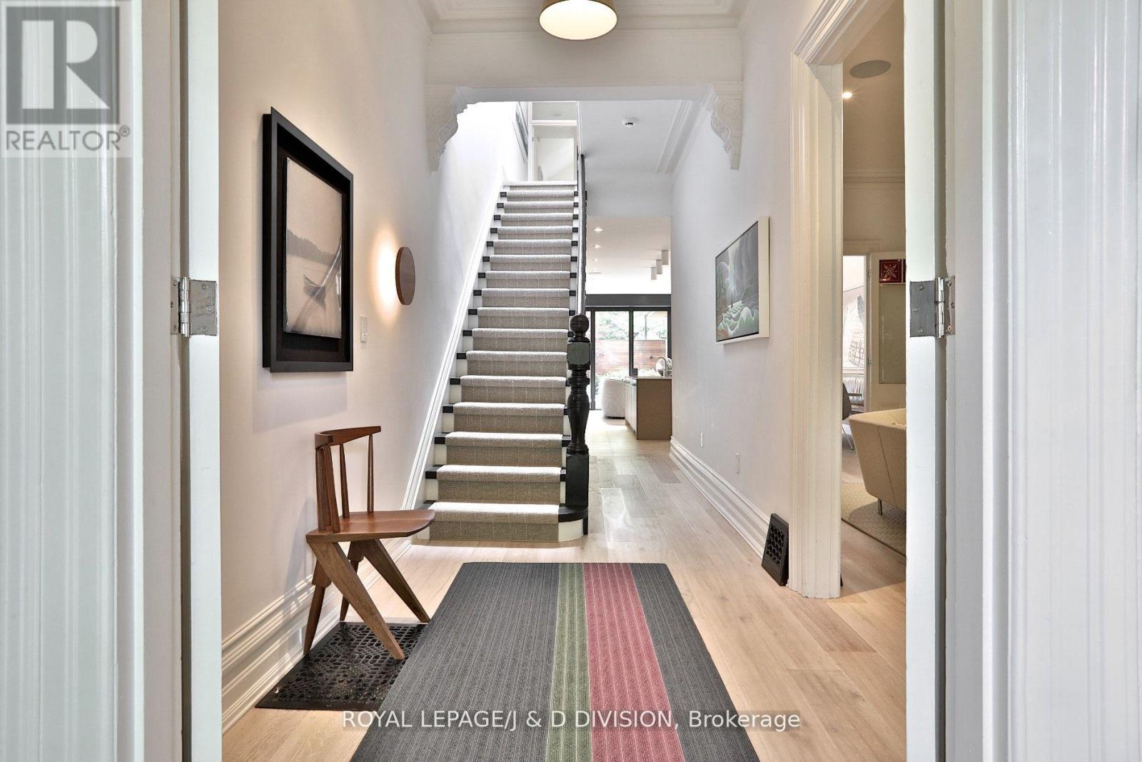
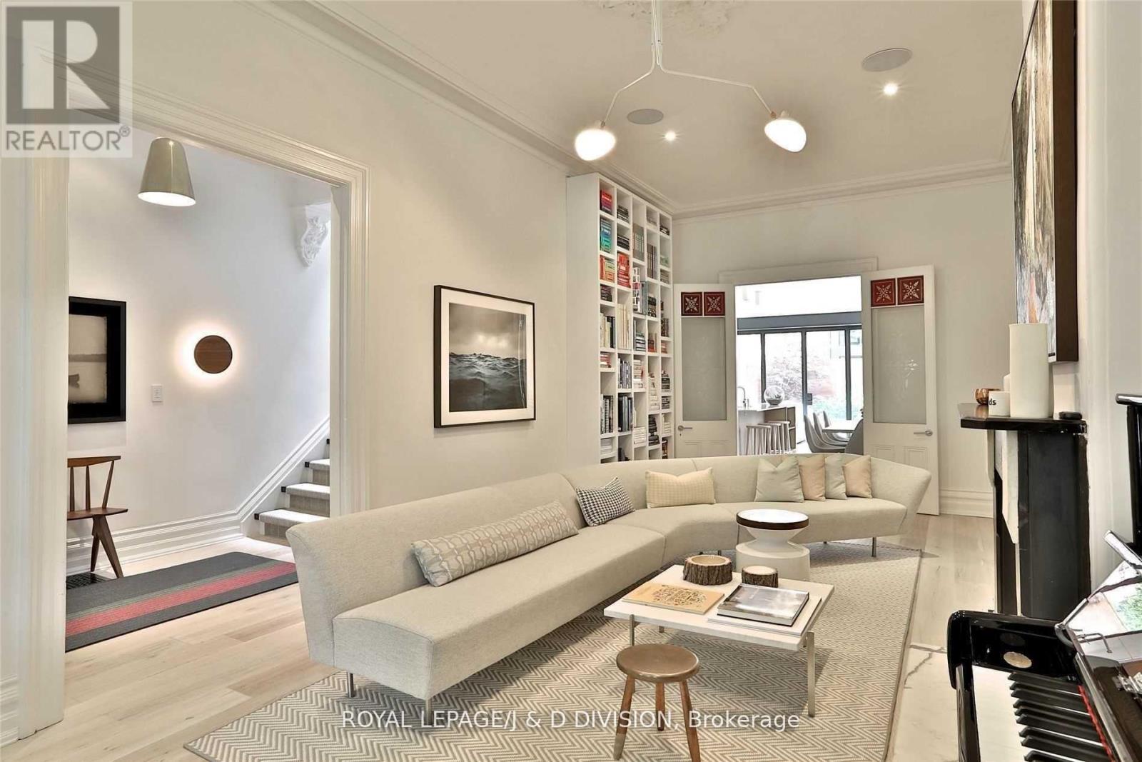
$2,995,000
426 ONTARIO STREET
Toronto, Ontario, Ontario, M5A2W1
MLS® Number: C12388045
Property description
A masterful renovation has reimagined this Cabbagetown Victorian, blending heritage character with contemporary design. Featured in design media, the residence spans over 3,000 SqFt with soaring ceilings, preserved details, refined finishes, and custom millwork. The open-concept living area with gourmet kitchen extends seamlessly to the garden courtyard through a dramatic fold-away glass wall. A thoughtful side addition enhances both style and function, with a mudroom, powder room, and direct garage access. Upstairs, three spacious bedrooms include a luxurious primary suite with spa-like ensuite and walk-in closet, while a skylit library nook provides an inviting focal point. The full-height lower level offers flexible space for a gym, family room, office, and laundry. Additional highlights include custom hardwood floors, abundant storage and built-ins, home automation, a green-roof garage, and landscaped gardens under a mature tree canopy. Set among Torontos most beautiful heritage homes, this exceptional property is just steps from the Financial District, TTC, hospitals, Bloor, U of T, the ROM, AGO, MaRS, and Queens Park.
Building information
Type
*****
Appliances
*****
Basement Development
*****
Basement Type
*****
Construction Style Attachment
*****
Cooling Type
*****
Exterior Finish
*****
Fireplace Present
*****
Fire Protection
*****
Flooring Type
*****
Foundation Type
*****
Half Bath Total
*****
Heating Fuel
*****
Heating Type
*****
Size Interior
*****
Stories Total
*****
Utility Water
*****
Land information
Amenities
*****
Fence Type
*****
Landscape Features
*****
Sewer
*****
Size Depth
*****
Size Frontage
*****
Size Irregular
*****
Size Total
*****
Rooms
Main level
Mud room
*****
Family room
*****
Kitchen
*****
Dining room
*****
Living room
*****
Foyer
*****
Lower level
Laundry room
*****
Media
*****
Second level
Library
*****
Bedroom 3
*****
Bedroom 2
*****
Primary Bedroom
*****
Courtesy of ROYAL LEPAGE/J & D DIVISION
Book a Showing for this property
Please note that filling out this form you'll be registered and your phone number without the +1 part will be used as a password.
