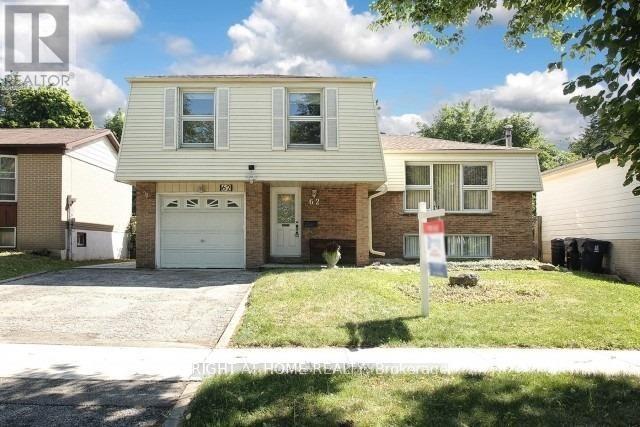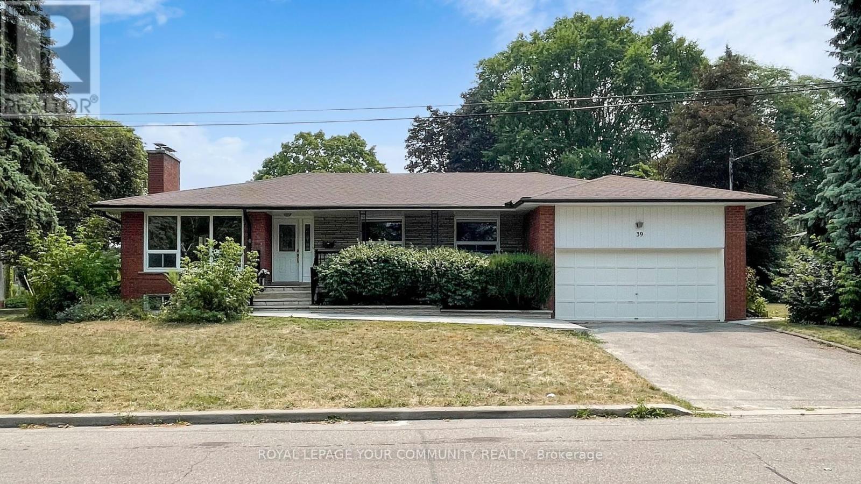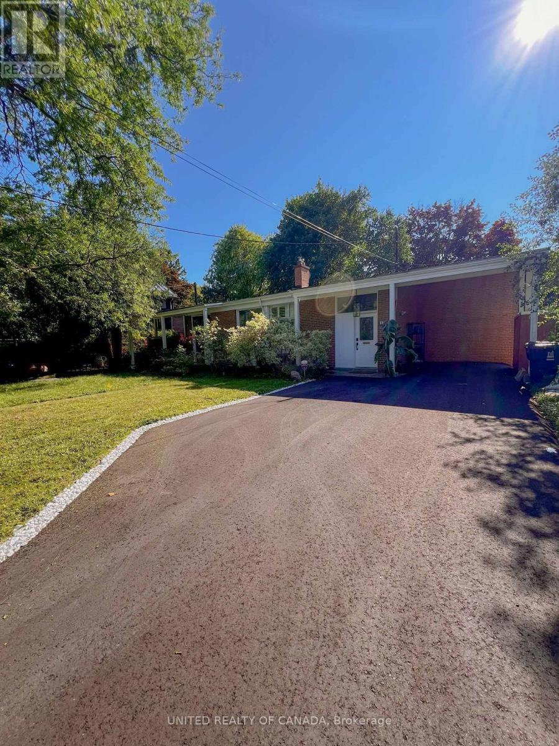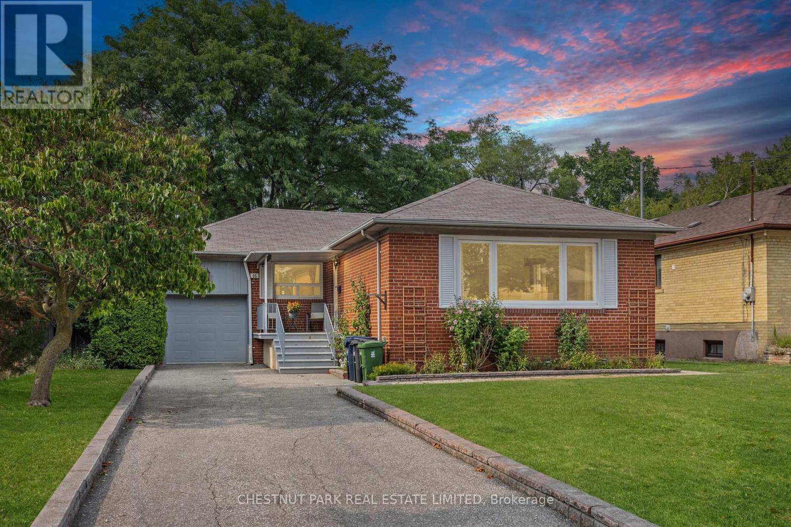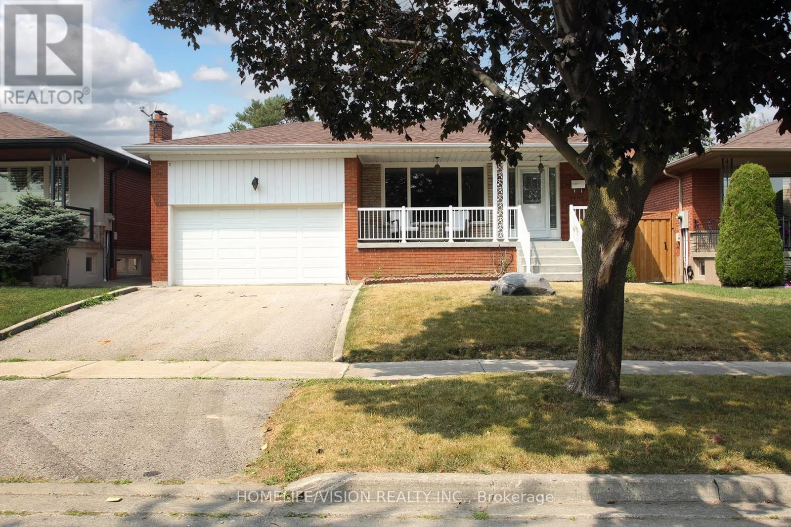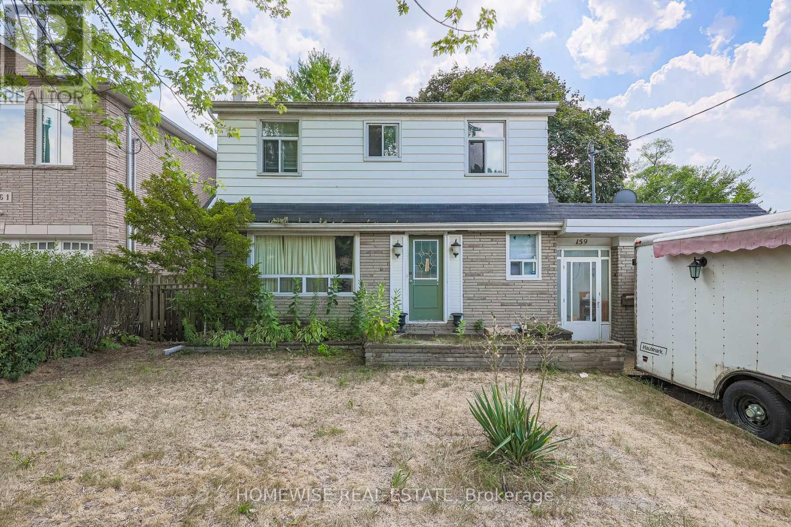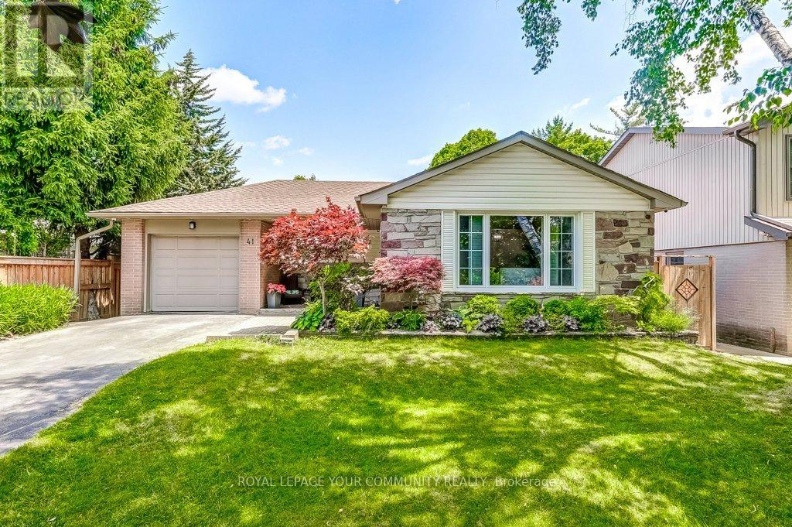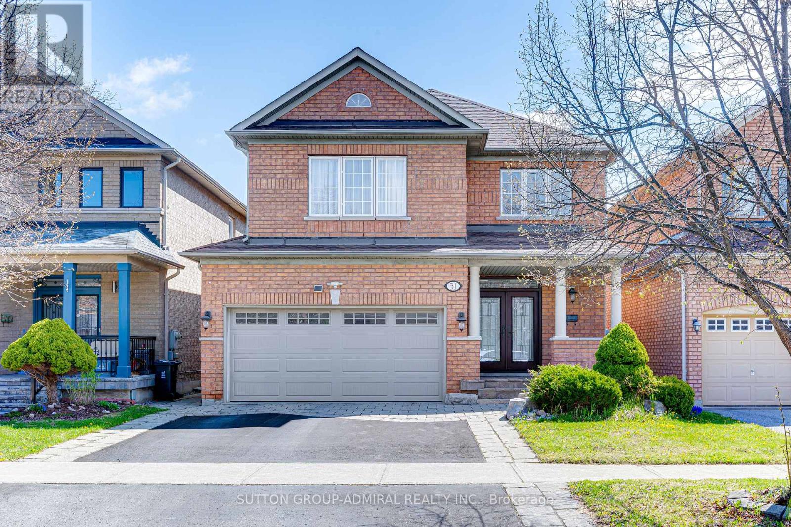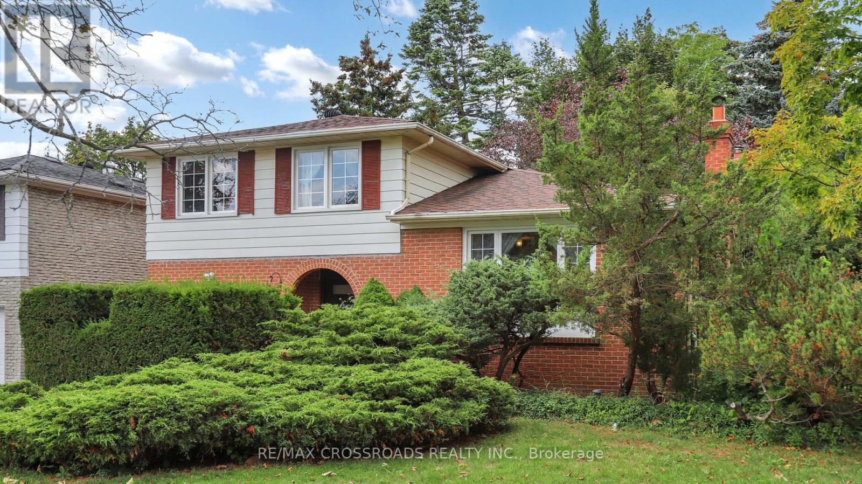Free account required
Unlock the full potential of your property search with a free account! Here's what you'll gain immediate access to:
- Exclusive Access to Every Listing
- Personalized Search Experience
- Favorite Properties at Your Fingertips
- Stay Ahead with Email Alerts
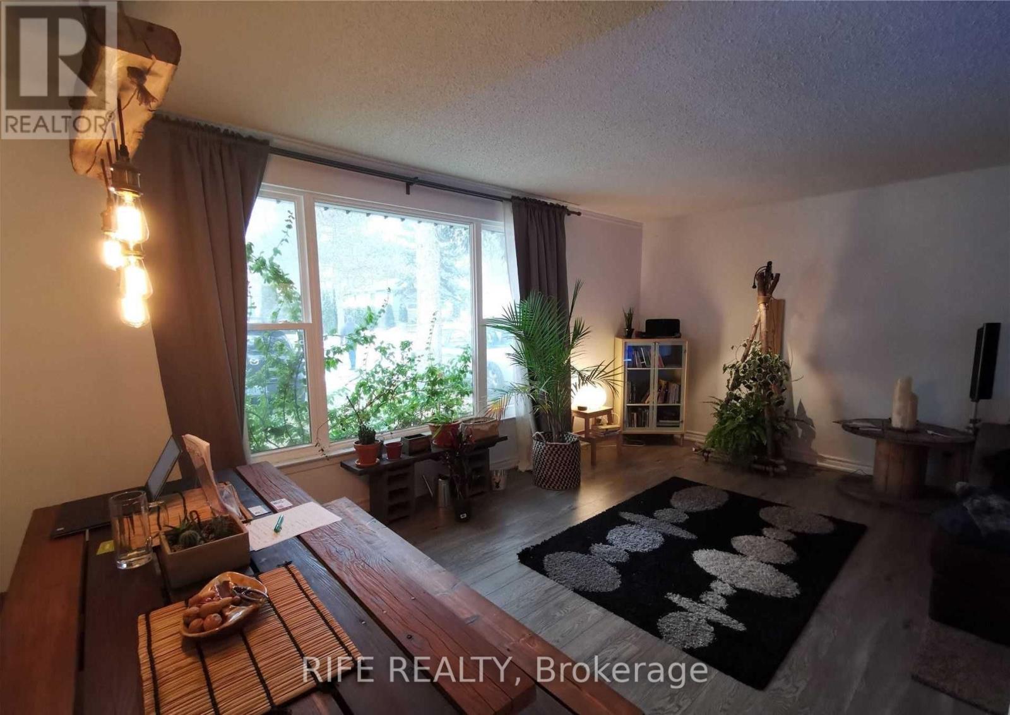
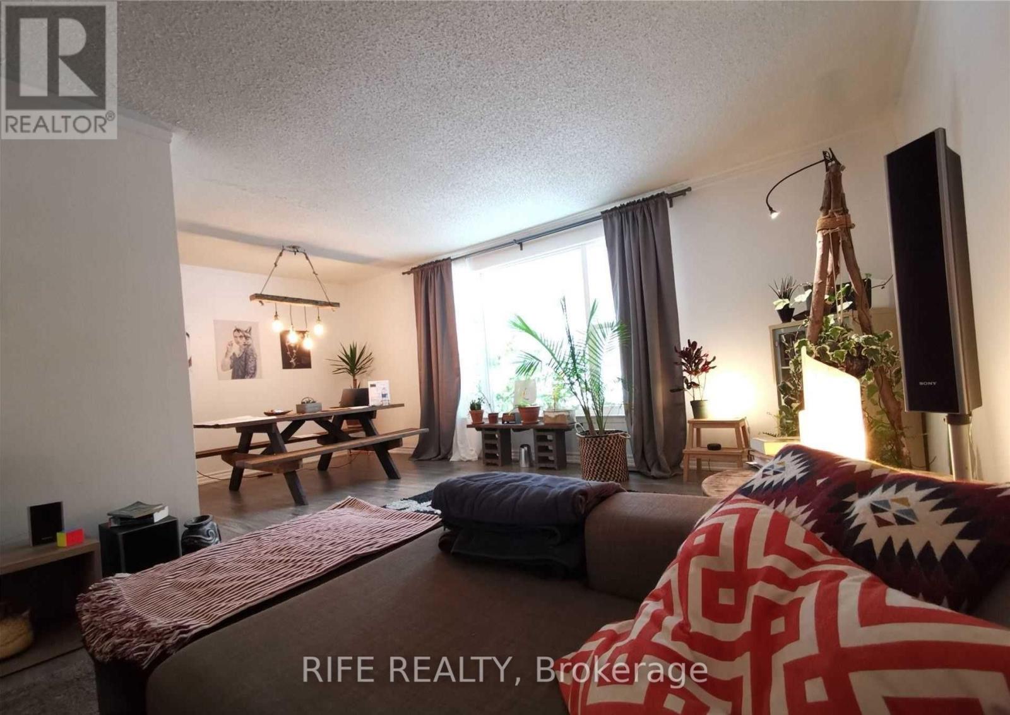
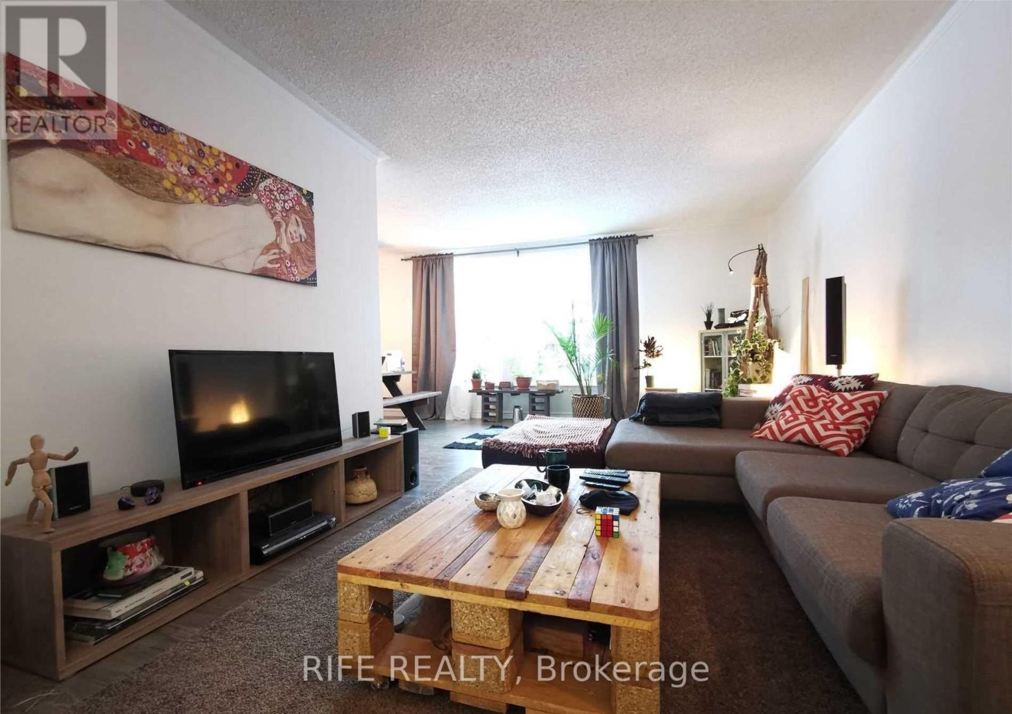
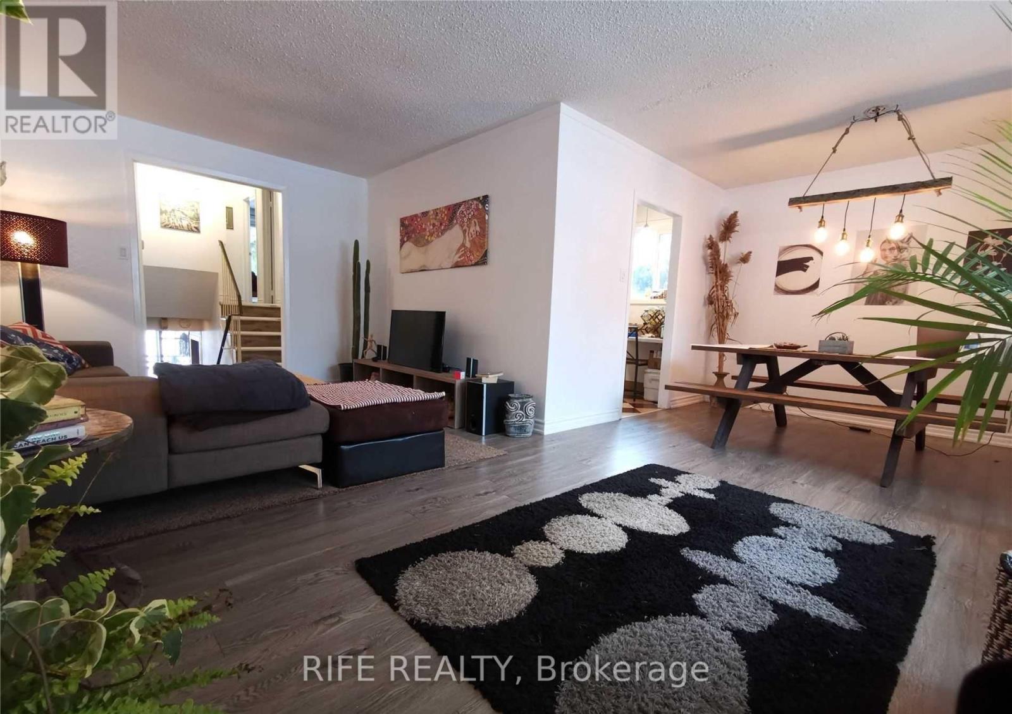
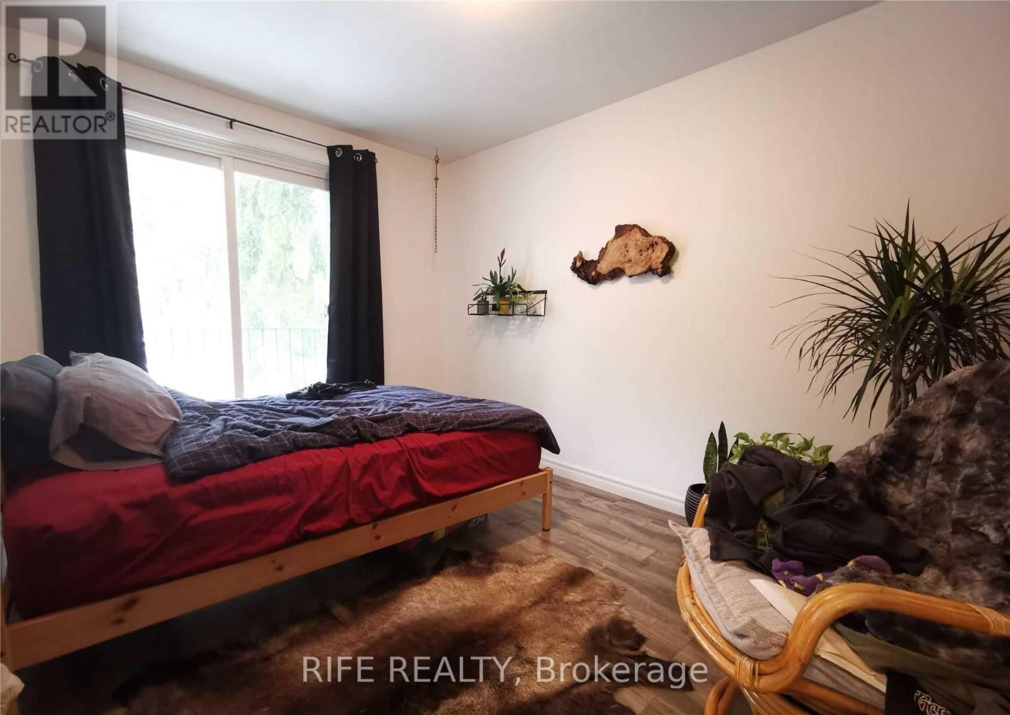
$1,498,000
27 SHIPPIGAN CRESCENT
Toronto, Ontario, Ontario, M2J2G1
MLS® Number: C12439153
Property description
Client RemarksRare Opportunity! 54 x 112 Ft Ravine Lot Backing Onto a Beautiful Park!Welcome to this immaculate and sun-filled home located on a quiet, family-friendly street, just a short walk to Sheppard Subway Station. Enjoy a rare west-facing backyard that offers privacy, tranquility, and direct views of lush green spaceperfect for relaxing or entertaining.The spacious and thoughtfully designed layout includes a bright primary bedroom with a stunning sunroom addition and walkout to a private balcony overlooking the park. The garden-level features a large family room ideal for gatherings. Steps to top-rated schools (Gifted Program, French Immersion, Public & Catholic), multiple daycares, playgrounds, water park, tennis courts, North York General Hospital, Fairview Mall, and more. A true gem in one of North Yorks most sought-after neighborhoods!
Building information
Type
*****
Appliances
*****
Basement Development
*****
Basement Features
*****
Basement Type
*****
Construction Style Attachment
*****
Construction Style Split Level
*****
Cooling Type
*****
Exterior Finish
*****
Fireplace Present
*****
Flooring Type
*****
Foundation Type
*****
Half Bath Total
*****
Heating Fuel
*****
Heating Type
*****
Size Interior
*****
Utility Water
*****
Land information
Sewer
*****
Size Depth
*****
Size Frontage
*****
Size Irregular
*****
Size Total
*****
Rooms
Upper Level
Bedroom 3
*****
Bedroom 2
*****
Sunroom
*****
Primary Bedroom
*****
Main level
Kitchen
*****
Dining room
*****
Living room
*****
Lower level
Laundry room
*****
Family room
*****
Courtesy of RIFE REALTY
Book a Showing for this property
Please note that filling out this form you'll be registered and your phone number without the +1 part will be used as a password.
