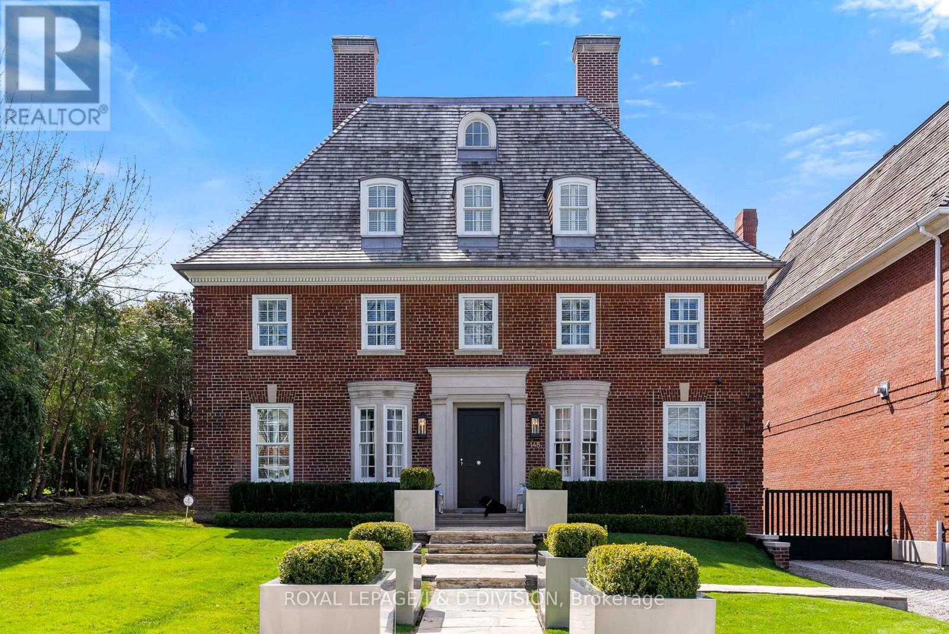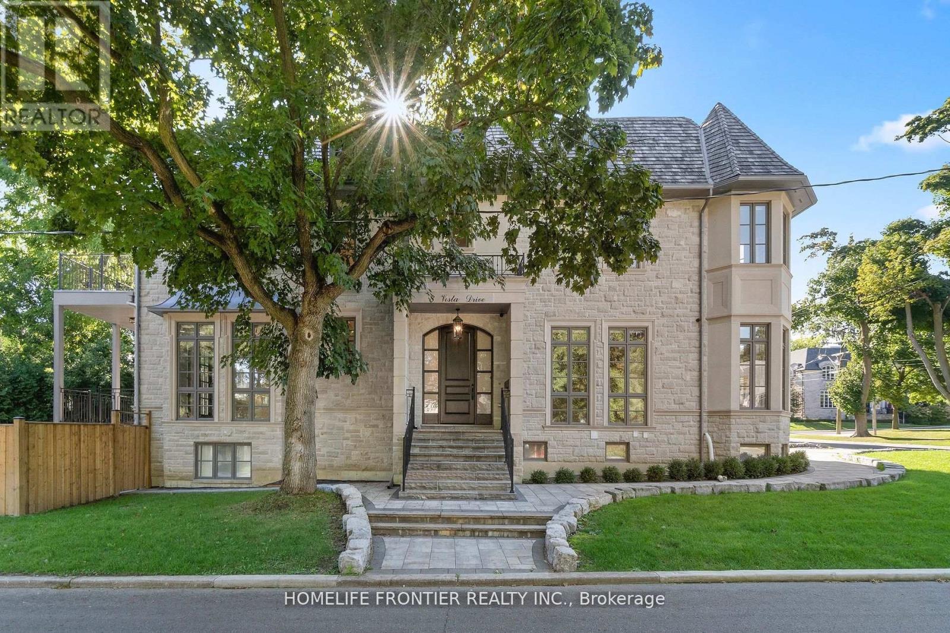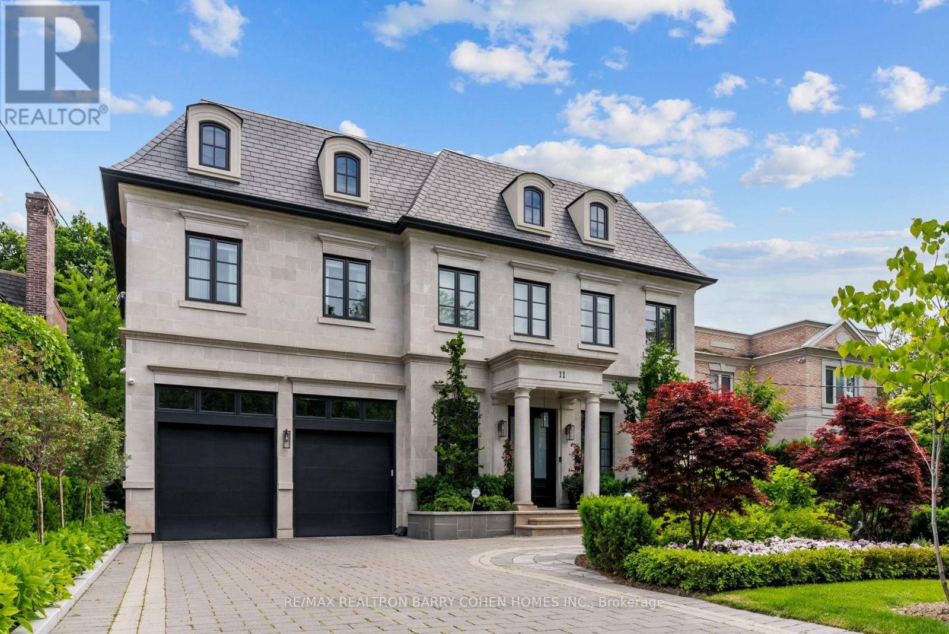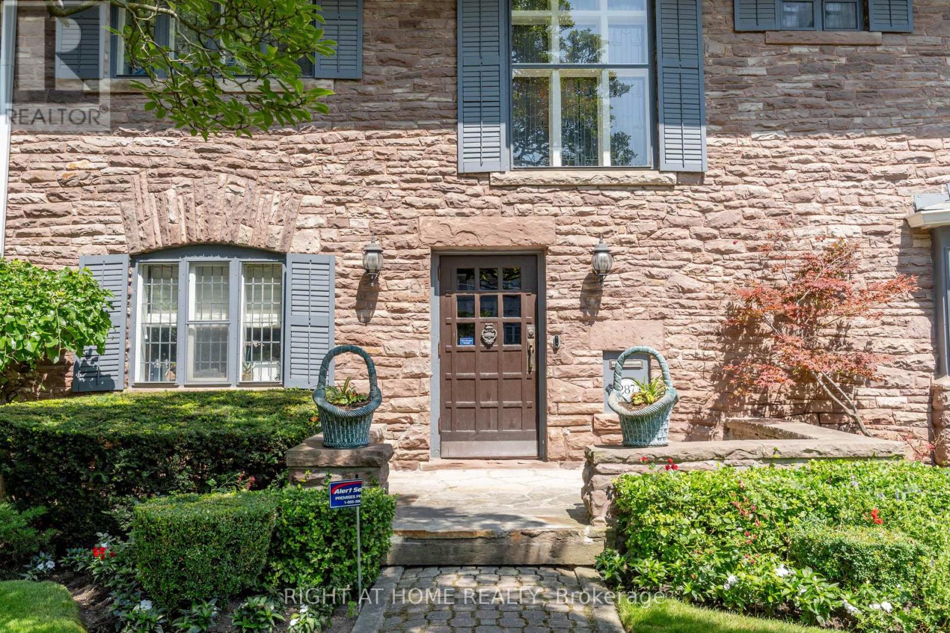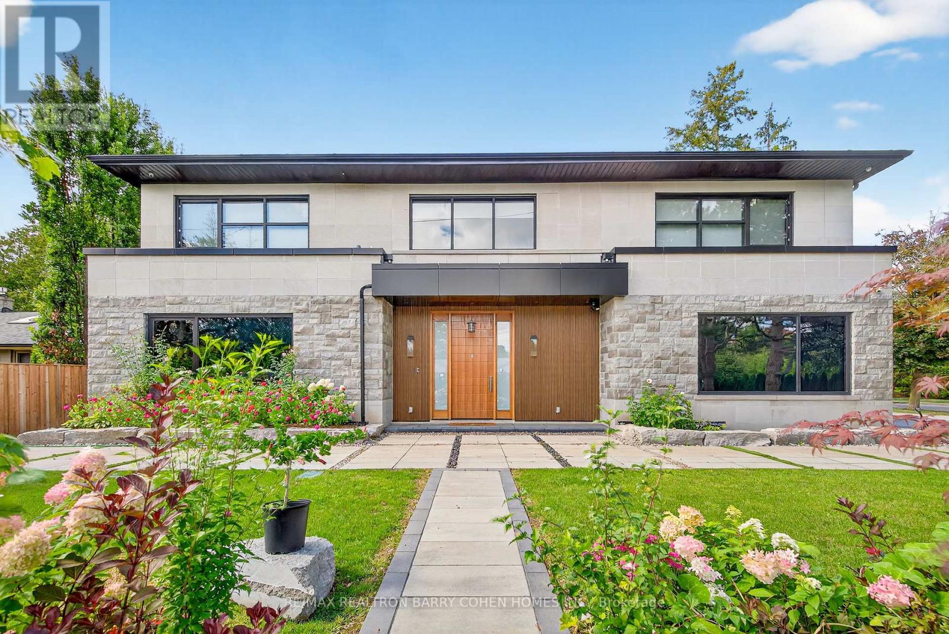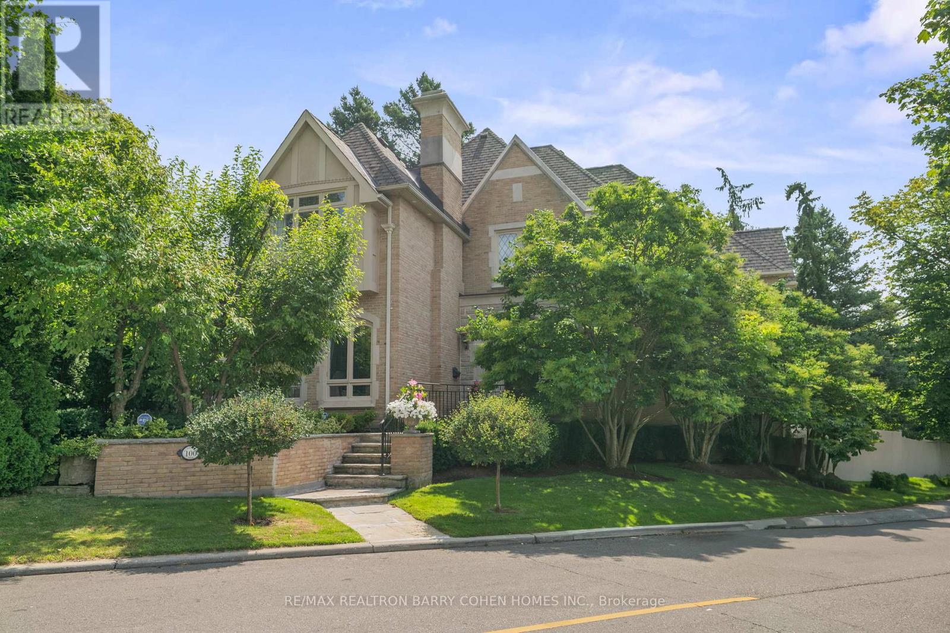Free account required
Unlock the full potential of your property search with a free account! Here's what you'll gain immediate access to:
- Exclusive Access to Every Listing
- Personalized Search Experience
- Favorite Properties at Your Fingertips
- Stay Ahead with Email Alerts
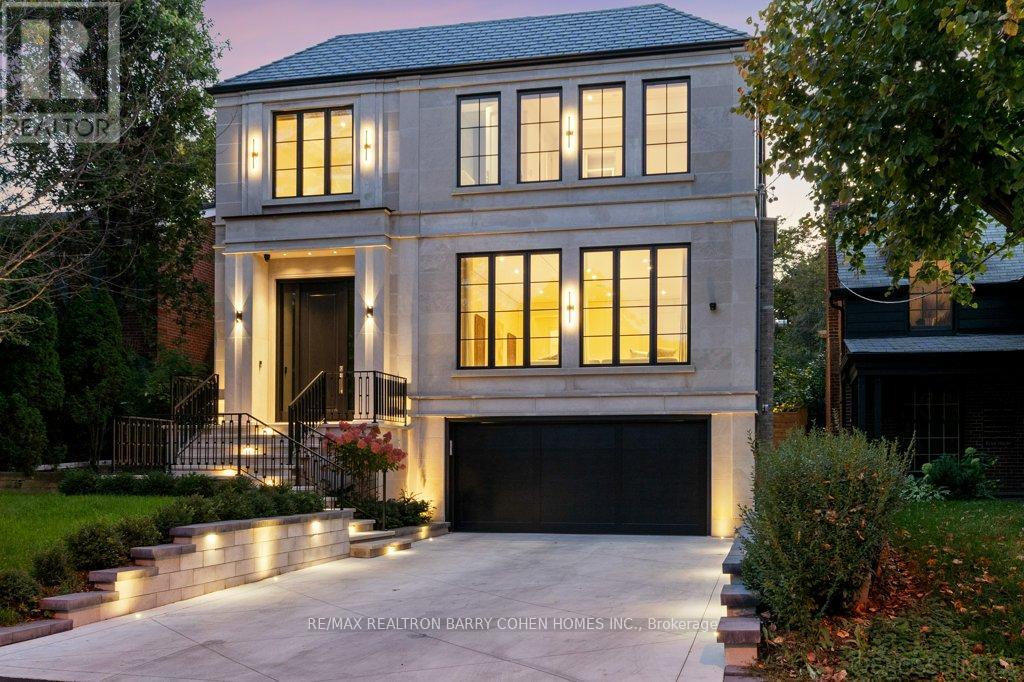
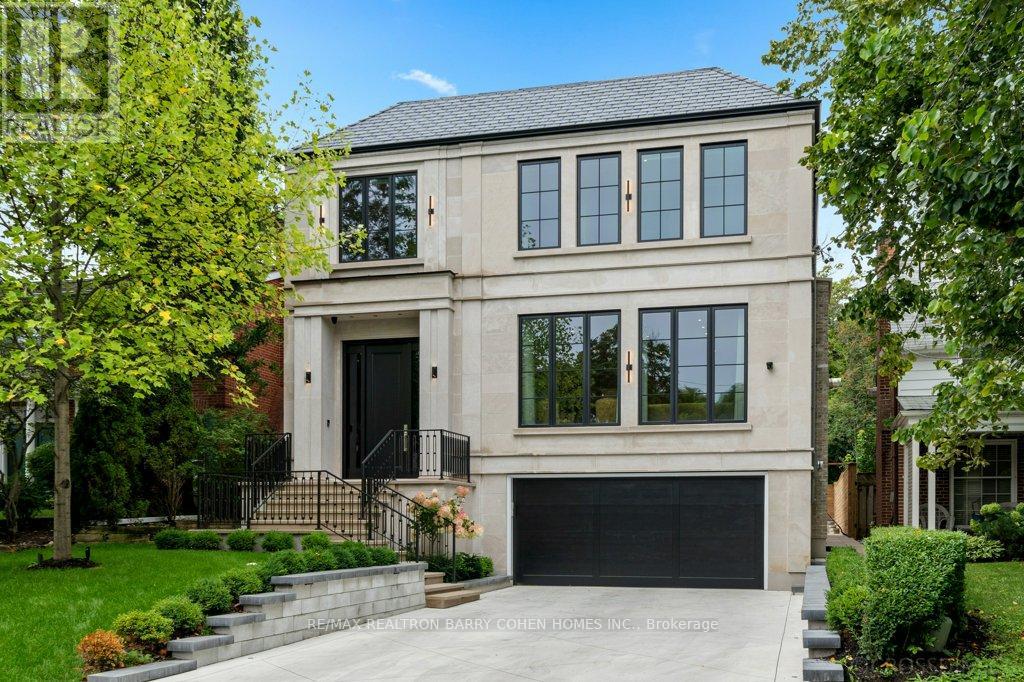
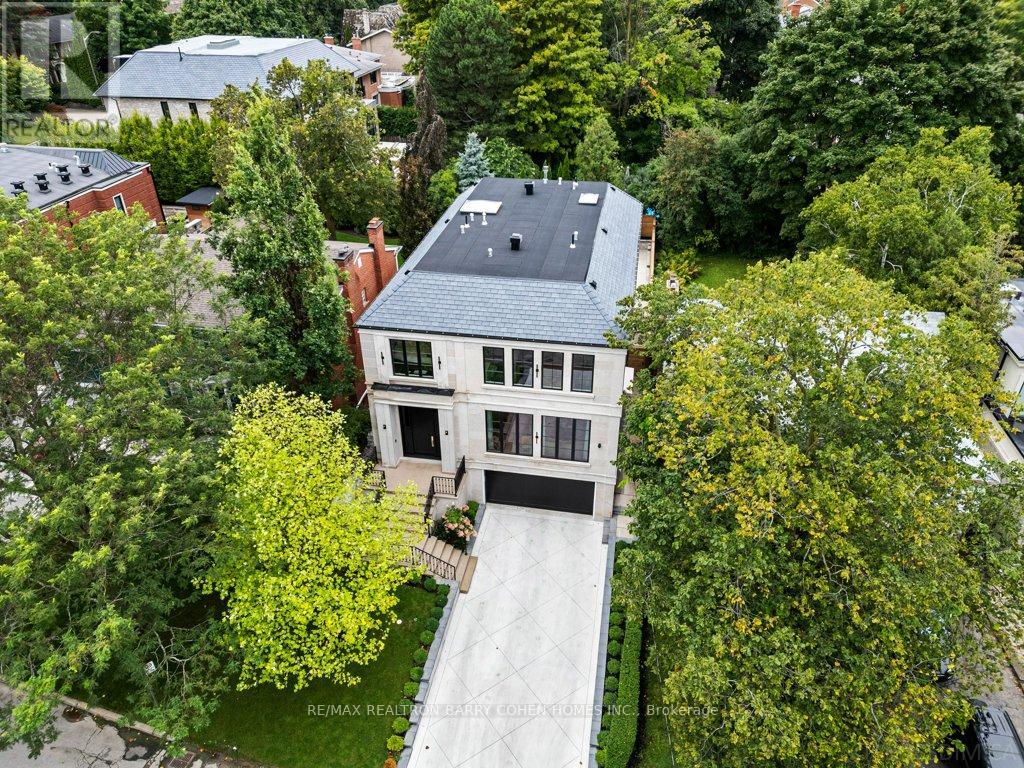
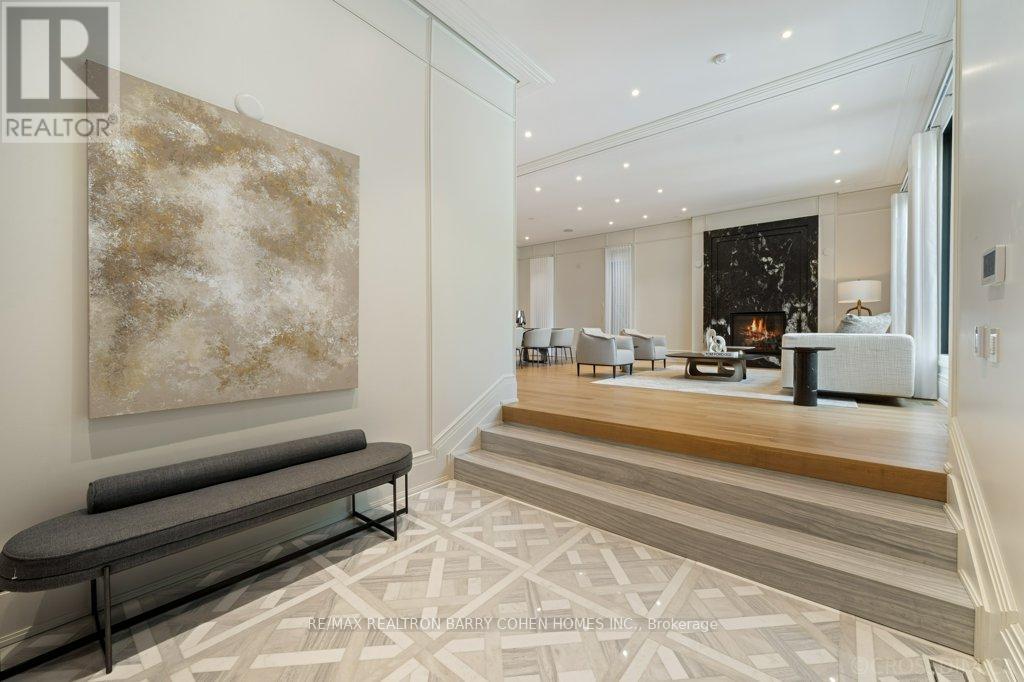
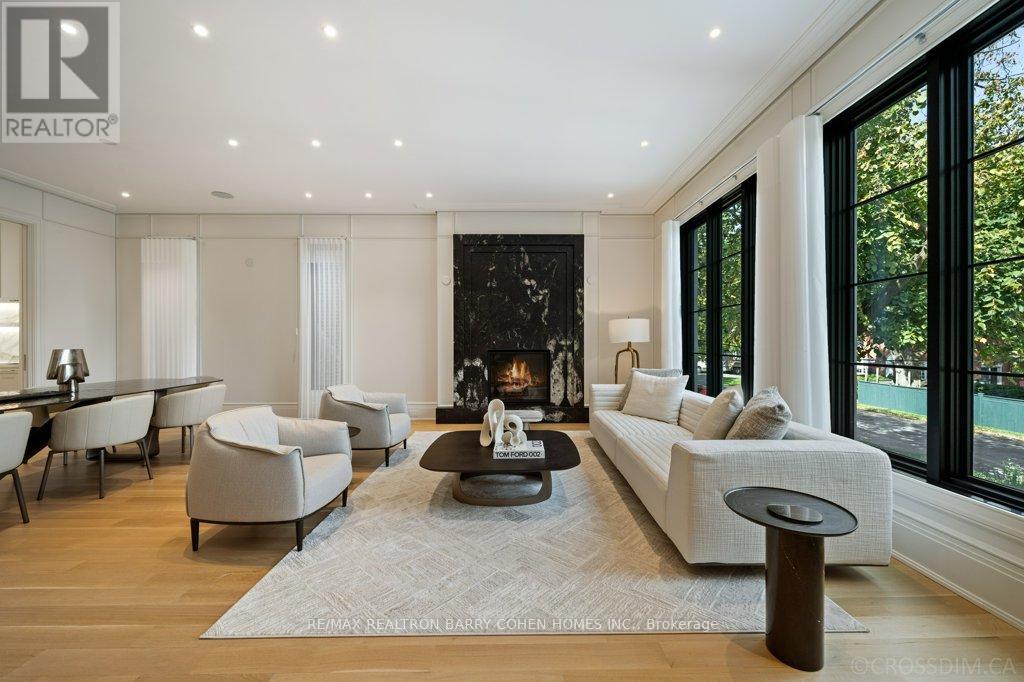
$8,895,000
50 DANESWOOD ROAD W
Toronto, Ontario, Ontario, M4N3J9
MLS® Number: C12449677
Property description
Experience the pinnacle of modern luxury in this stunning custom transitional residence by Saaze Building Group, nestled in the highly coveted heart of Lawrence Park. Offering over 6,400 sq. ft. of thoughtfully designed living space, this home blends timeless elegance with contemporary convenience. With 4+1 bedrooms, 7 bathrooms, an elevator serving all levels, a main-floor office, a private home theater, and exquisite finishes throughout, it is perfectly crafted for both family life and grand entertaining. The chef's kitchen, equipped with Wolf and Sub-Zero built-in appliances, flows seamlessly into inviting living spaces enhanced by full home automation via Control4. Heated floors in all bathrooms and the lower level, a welcoming foyer, snow-melt system for driveway and stairs, and a large double-car garage with direct access to the mudroom and elevator elevate everyday living. Step outside to a professionally landscaped backyard oasis, complete with a Gibson pool and water feature, heated deck, outdoor built-in BBQ, and fireplace, an extraordinary sanctuary for relaxation and memorable gatherings. This is more than a home; it's a way of life.
Building information
Type
*****
Age
*****
Amenities
*****
Appliances
*****
Basement Development
*****
Basement Features
*****
Basement Type
*****
Construction Style Attachment
*****
Cooling Type
*****
Exterior Finish
*****
Fireplace Present
*****
FireplaceTotal
*****
Flooring Type
*****
Foundation Type
*****
Half Bath Total
*****
Heating Fuel
*****
Heating Type
*****
Size Interior
*****
Stories Total
*****
Utility Water
*****
Land information
Landscape Features
*****
Sewer
*****
Size Depth
*****
Size Frontage
*****
Size Irregular
*****
Size Total
*****
Rooms
Upper Level
Bedroom 4
*****
Bedroom 3
*****
Bedroom 2
*****
Primary Bedroom
*****
Main level
Eating area
*****
Kitchen
*****
Family room
*****
Library
*****
Dining room
*****
Living room
*****
Lower level
Media
*****
Bedroom 5
*****
Recreational, Games room
*****
Upper Level
Bedroom 4
*****
Bedroom 3
*****
Bedroom 2
*****
Primary Bedroom
*****
Main level
Eating area
*****
Kitchen
*****
Family room
*****
Library
*****
Dining room
*****
Living room
*****
Lower level
Media
*****
Bedroom 5
*****
Recreational, Games room
*****
Courtesy of RE/MAX REALTRON BARRY COHEN HOMES INC.
Book a Showing for this property
Please note that filling out this form you'll be registered and your phone number without the +1 part will be used as a password.
