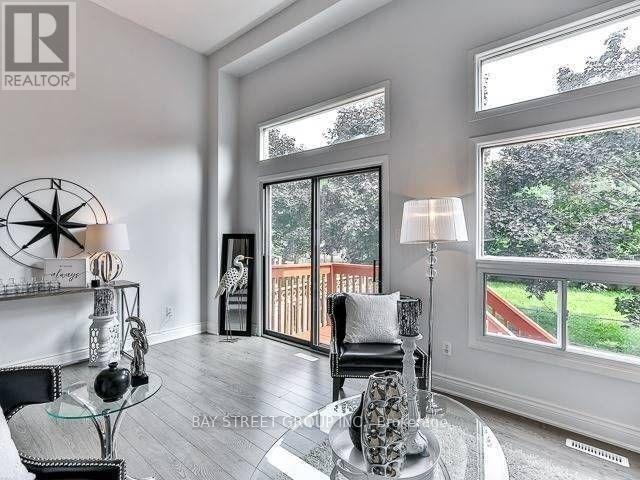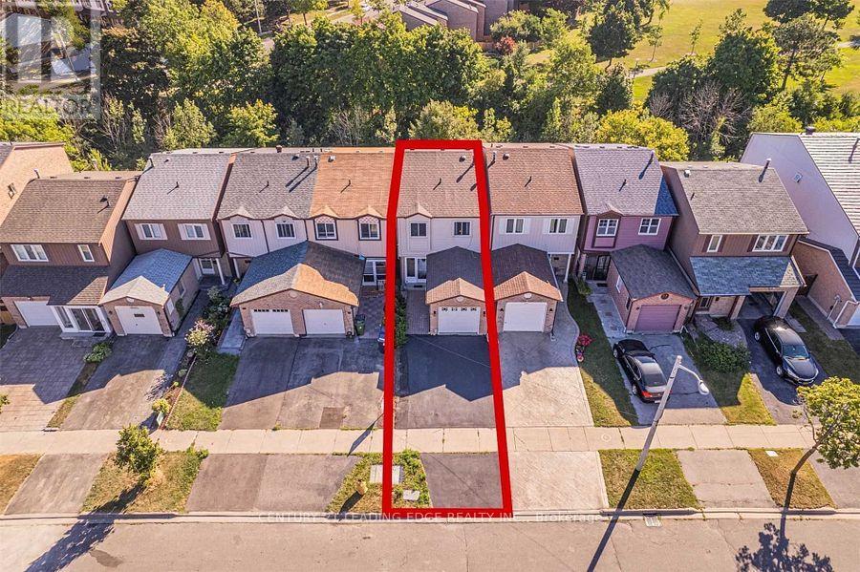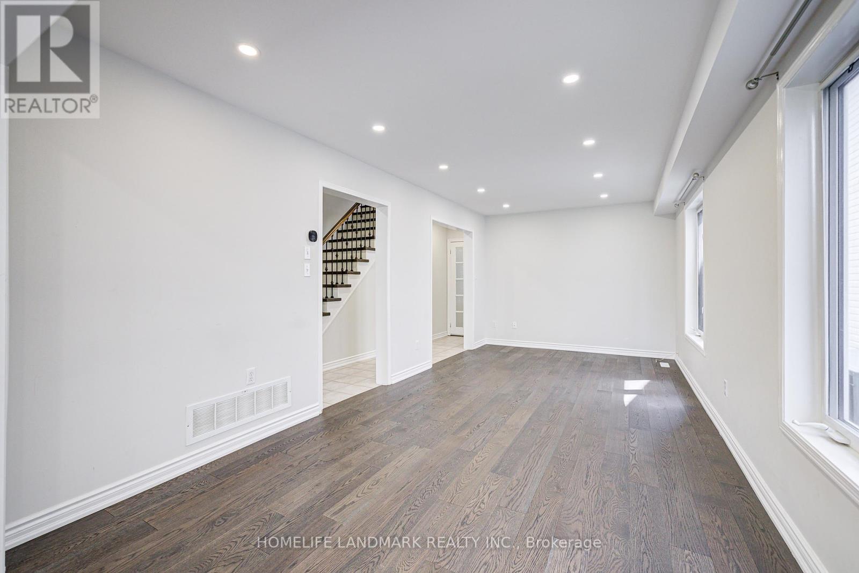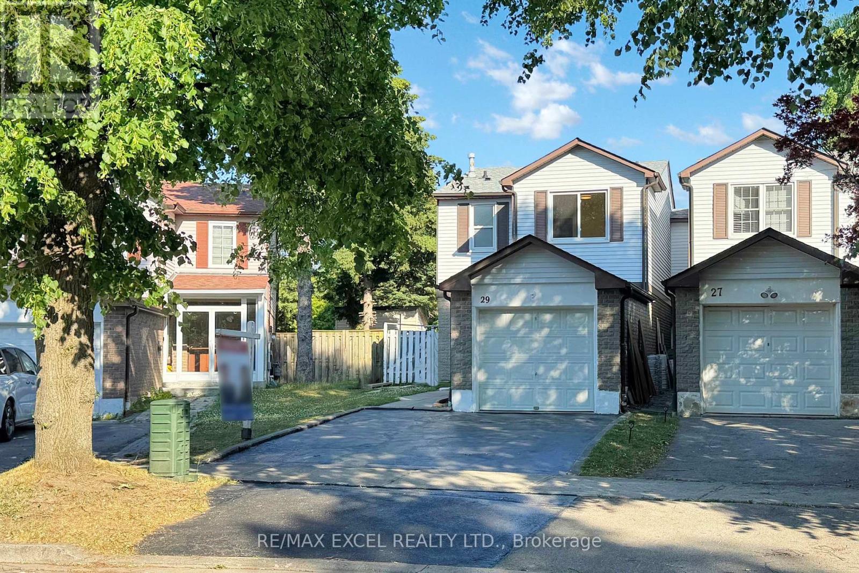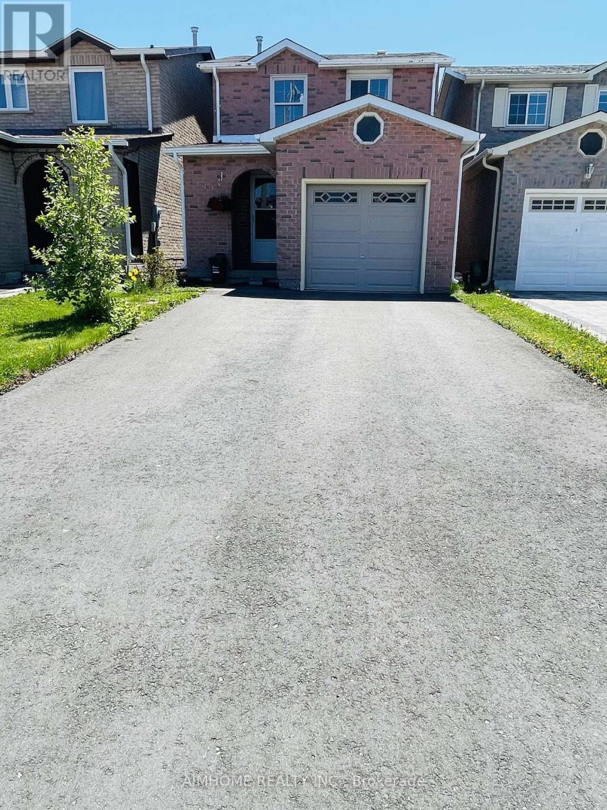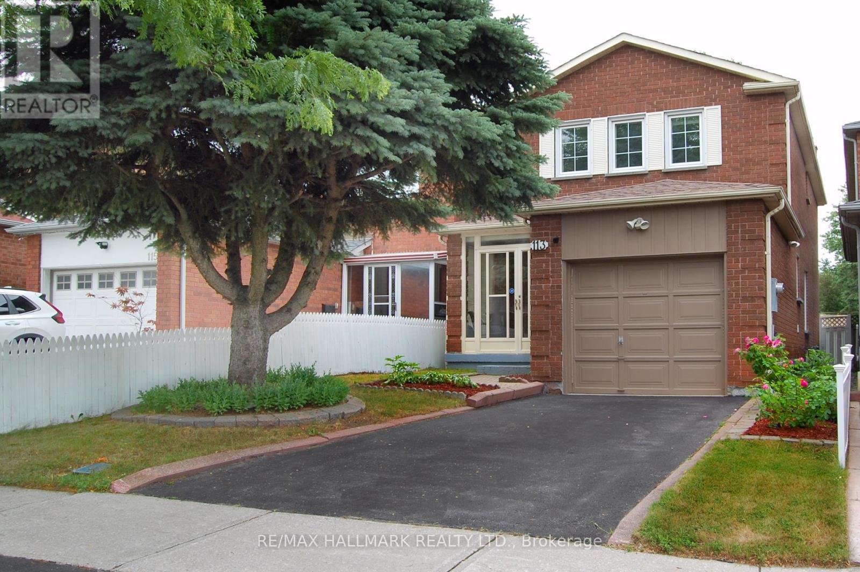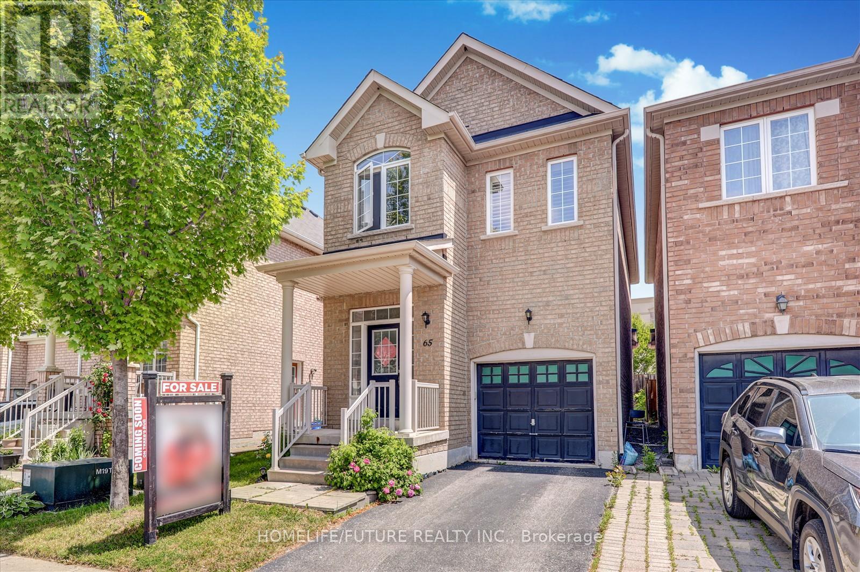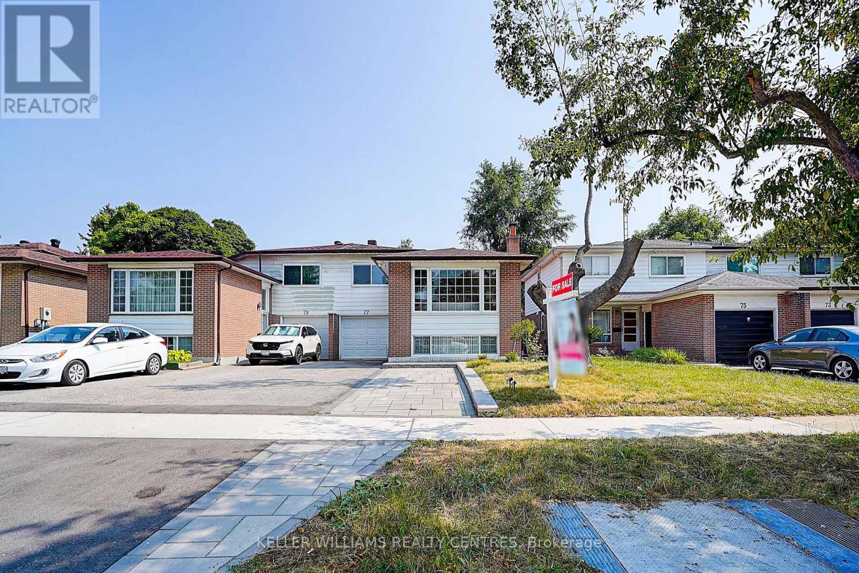Free account required
Unlock the full potential of your property search with a free account! Here's what you'll gain immediate access to:
- Exclusive Access to Every Listing
- Personalized Search Experience
- Favorite Properties at Your Fingertips
- Stay Ahead with Email Alerts
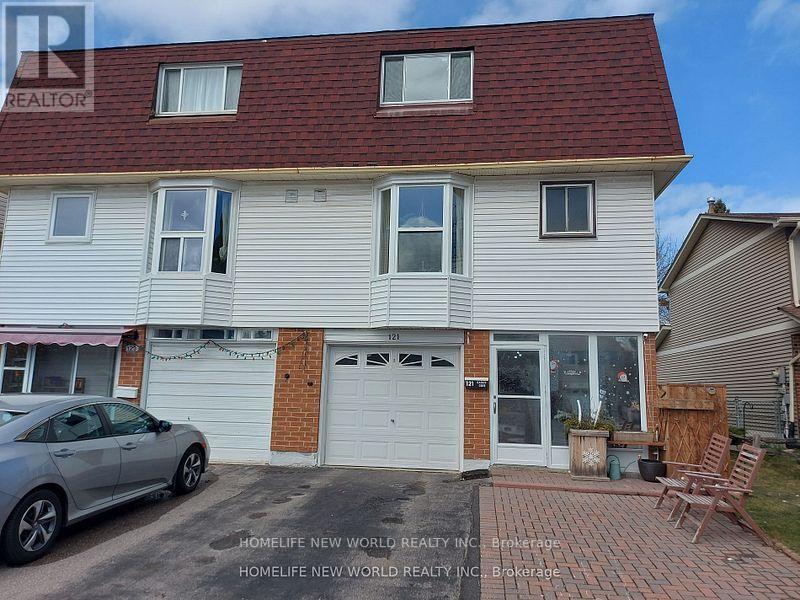

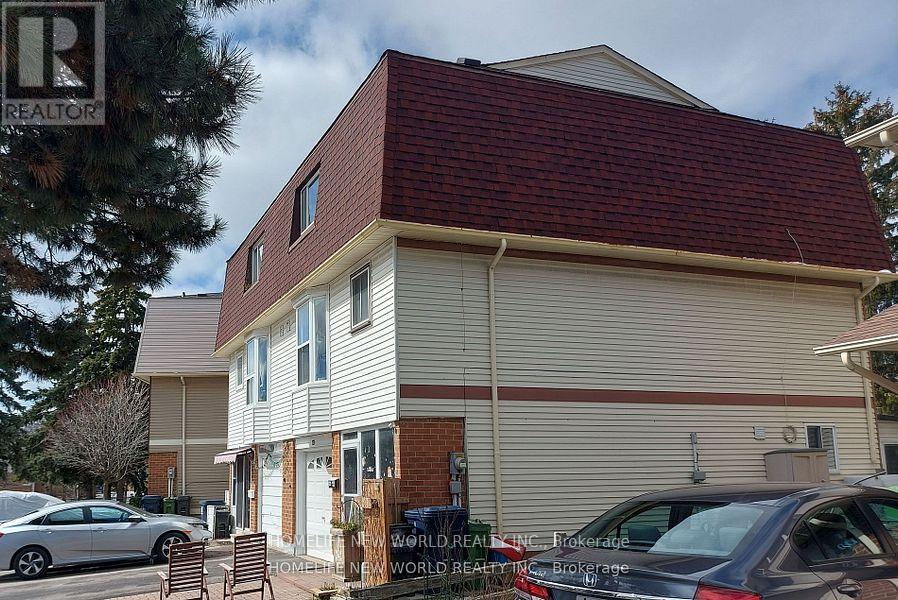

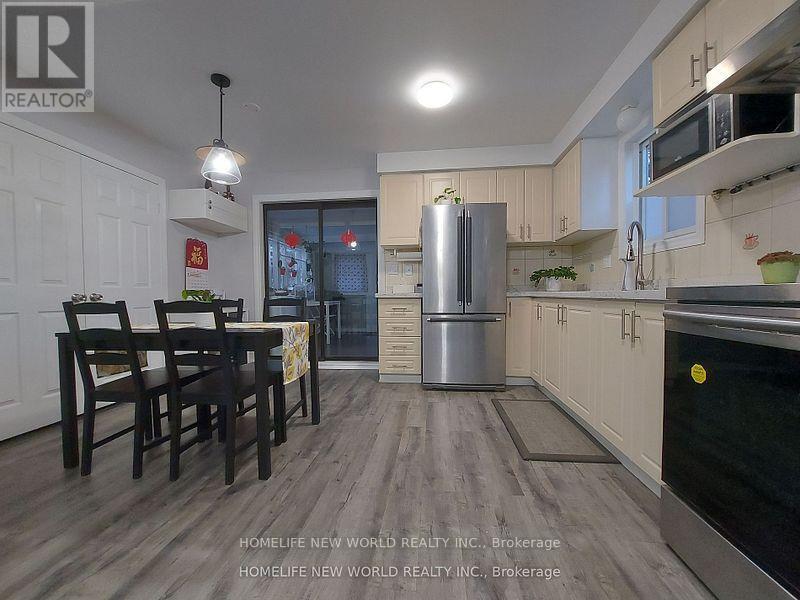
$799,000
121 SADLEE COVE CRESCENT
Toronto, Ontario, Ontario, M1V1Y3
MLS® Number: E12190090
Property description
Rarely offered 3 level 4 bedroom 4 wahsroom freehold semi-detached house on a quiet street in a family friendly neighborhood. Featuring primary bedroom with 3 pc ensuite, upgraded kitchen with stainless steel appliances, quartz countertop (2022) and vinyl flooring (2022), sun-filled runroom with many windows to house your plants, and a beautiful gardern. Single garage. Driveway parks 3 cars. Great Milliken location close to lots of amenities including Pacific Mall, Library, banks, supermarktets, parks, restaurants, public transit, schools and community centre. Perfect for small or large families, First time home buyers and investors
Building information
Type
*****
Appliances
*****
Construction Style Attachment
*****
Cooling Type
*****
Exterior Finish
*****
Flooring Type
*****
Foundation Type
*****
Half Bath Total
*****
Heating Fuel
*****
Heating Type
*****
Size Interior
*****
Stories Total
*****
Utility Water
*****
Land information
Amenities
*****
Fence Type
*****
Sewer
*****
Size Depth
*****
Size Frontage
*****
Size Irregular
*****
Size Total
*****
Rooms
Ground level
Foyer
*****
Sunroom
*****
Dining room
*****
Kitchen
*****
Third level
Bedroom 4
*****
Bedroom 3
*****
Bedroom 2
*****
Second level
Living room
*****
Primary Bedroom
*****
Ground level
Foyer
*****
Sunroom
*****
Dining room
*****
Kitchen
*****
Third level
Bedroom 4
*****
Bedroom 3
*****
Bedroom 2
*****
Second level
Living room
*****
Primary Bedroom
*****
Courtesy of HOMELIFE NEW WORLD REALTY INC.
Book a Showing for this property
Please note that filling out this form you'll be registered and your phone number without the +1 part will be used as a password.

