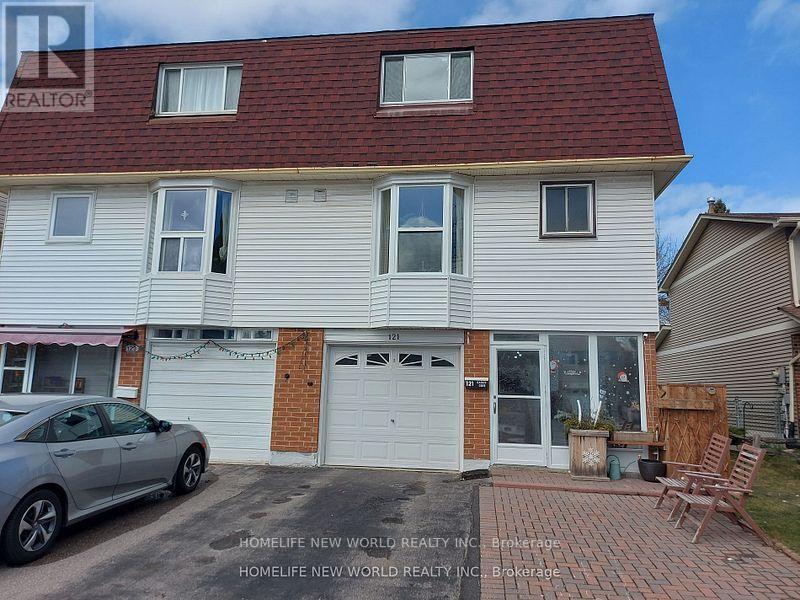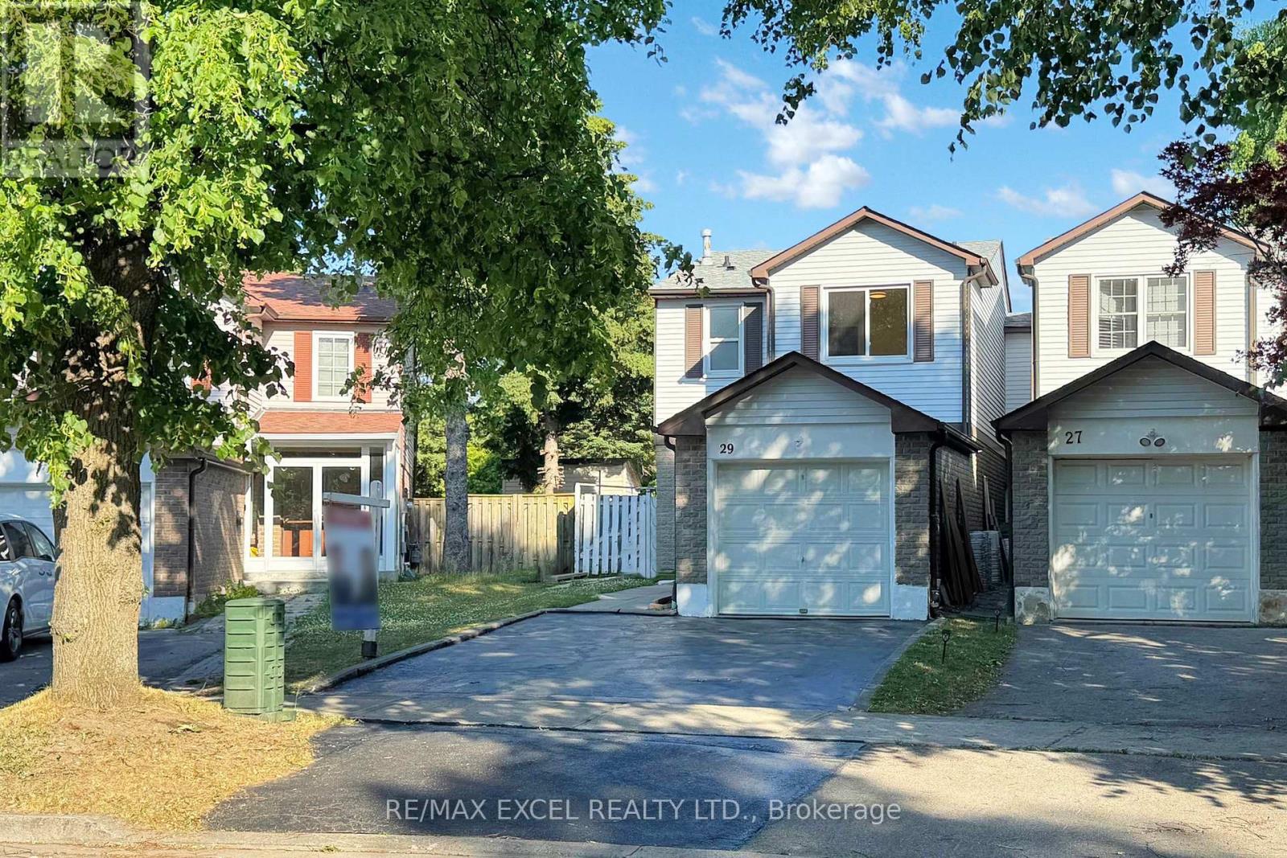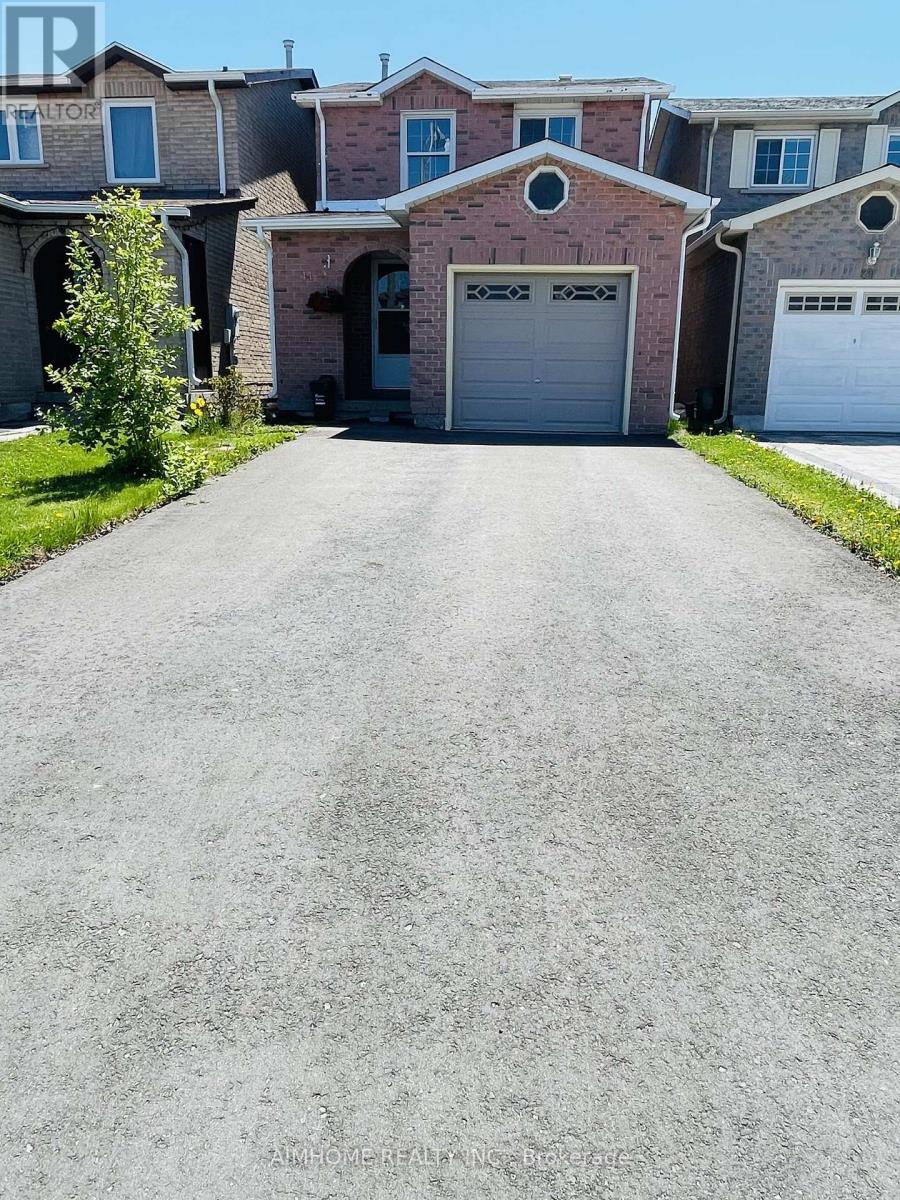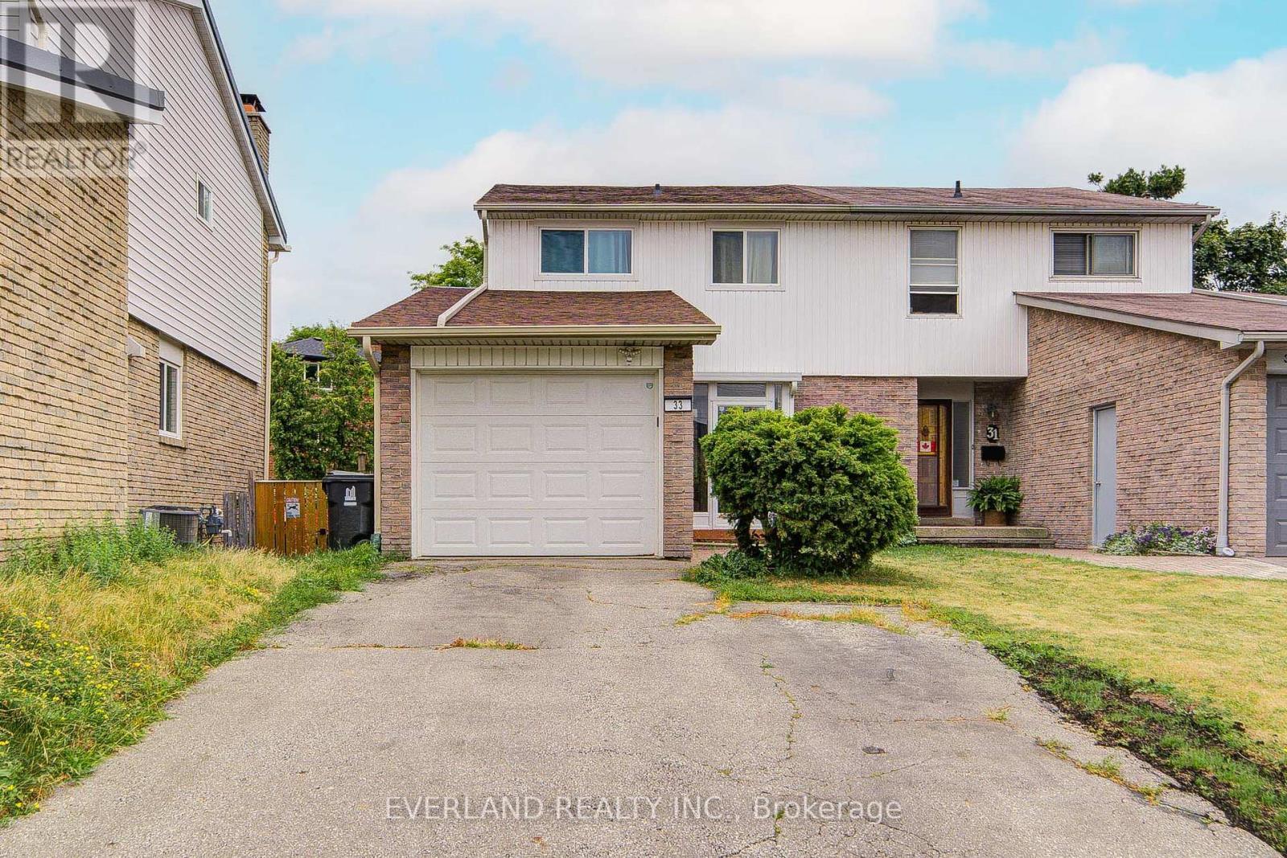Free account required
Unlock the full potential of your property search with a free account! Here's what you'll gain immediate access to:
- Exclusive Access to Every Listing
- Personalized Search Experience
- Favorite Properties at Your Fingertips
- Stay Ahead with Email Alerts
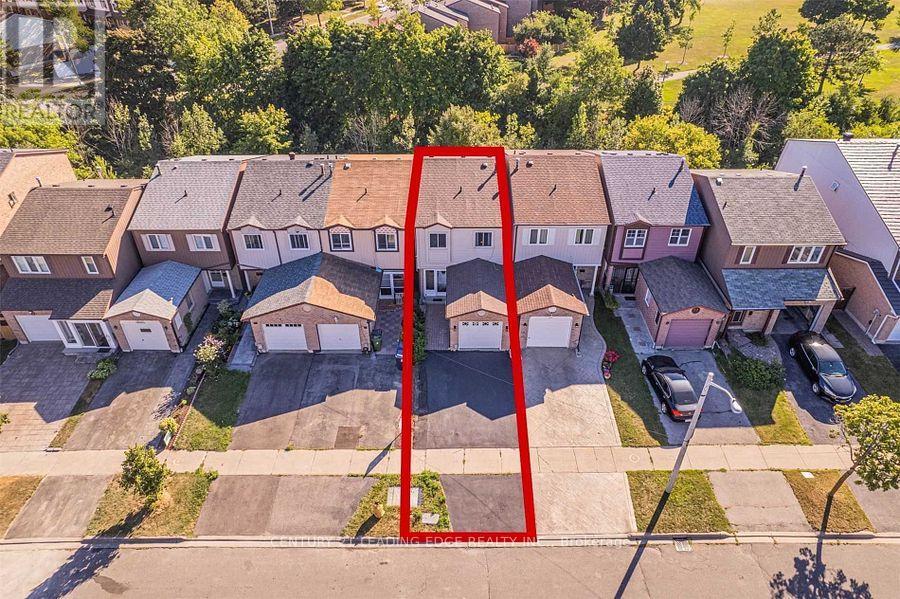
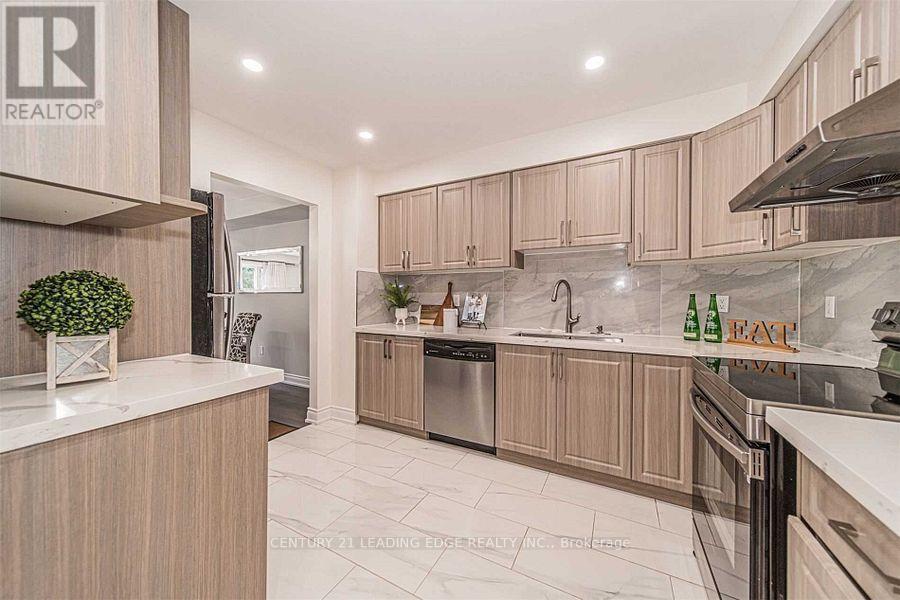
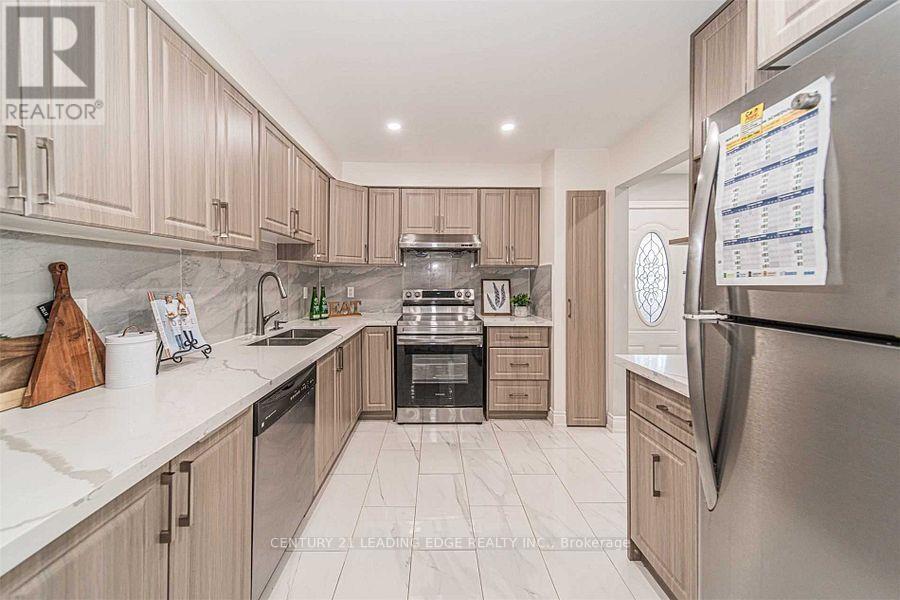
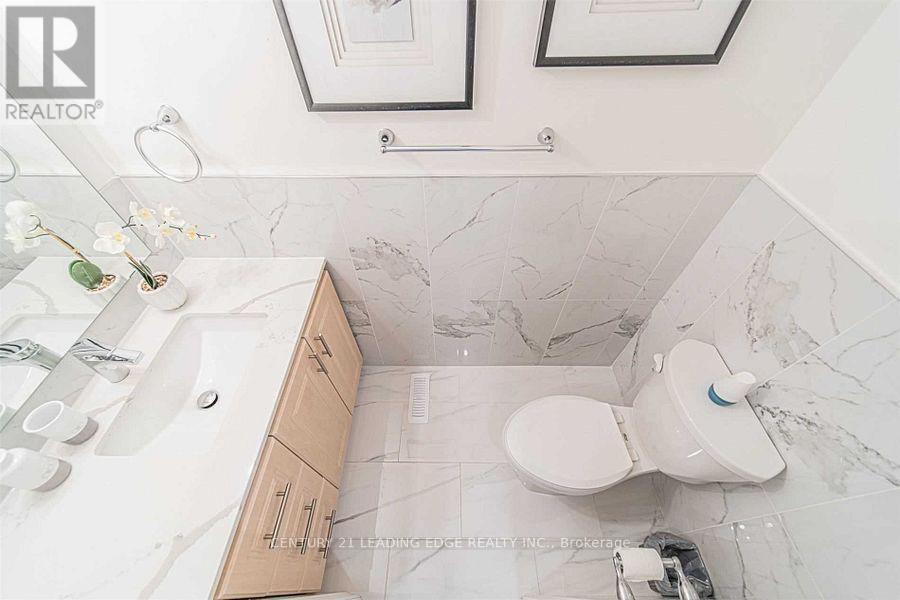
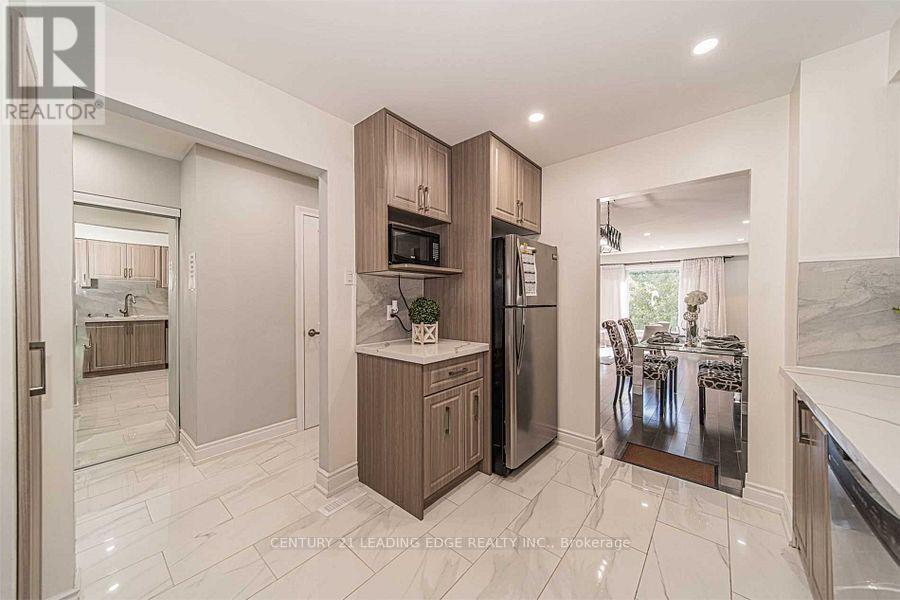
$799,000
18 TAMBROOK DRIVE
Toronto, Ontario, Ontario, M1W3L9
MLS® Number: E12226059
Property description
Welcome to 18 Tambrook Drive! Located in a highly sought-after neighbourhood, this beautiful detached home offers a rare combination of comfort, convenience, and natural beauty. Featuring a bright, spacious, and functional layout, the home backs onto a serene ravine with an unobstructed view and a finished walk-out basement. Hardwood flooring throughout the main and second floors. Modern kitchen with quartz countertops and stylish backsplash. Fully finished walk-out basement with an additional bedroom, 3-piece bath, and large recreation room - perfect for guests or extended family. Located in the Top-Ranking School District. Just steps to parks, schools, and supermarkets, and within minutes to Hwy 404 & 401. Walking distance to TTC, banks, library, and more. Move-in ready - this home is a must-see! ** This is a linked property.**
Building information
Type
*****
Appliances
*****
Basement Development
*****
Basement Features
*****
Basement Type
*****
Construction Style Attachment
*****
Cooling Type
*****
Exterior Finish
*****
Flooring Type
*****
Foundation Type
*****
Half Bath Total
*****
Heating Fuel
*****
Heating Type
*****
Size Interior
*****
Stories Total
*****
Utility Water
*****
Land information
Sewer
*****
Size Depth
*****
Size Frontage
*****
Size Irregular
*****
Size Total
*****
Rooms
Ground level
Kitchen
*****
Dining room
*****
Living room
*****
Basement
Family room
*****
Bedroom
*****
Second level
Other
*****
Bedroom 3
*****
Bedroom 2
*****
Primary Bedroom
*****
Courtesy of CENTURY 21 LEADING EDGE REALTY INC.
Book a Showing for this property
Please note that filling out this form you'll be registered and your phone number without the +1 part will be used as a password.
