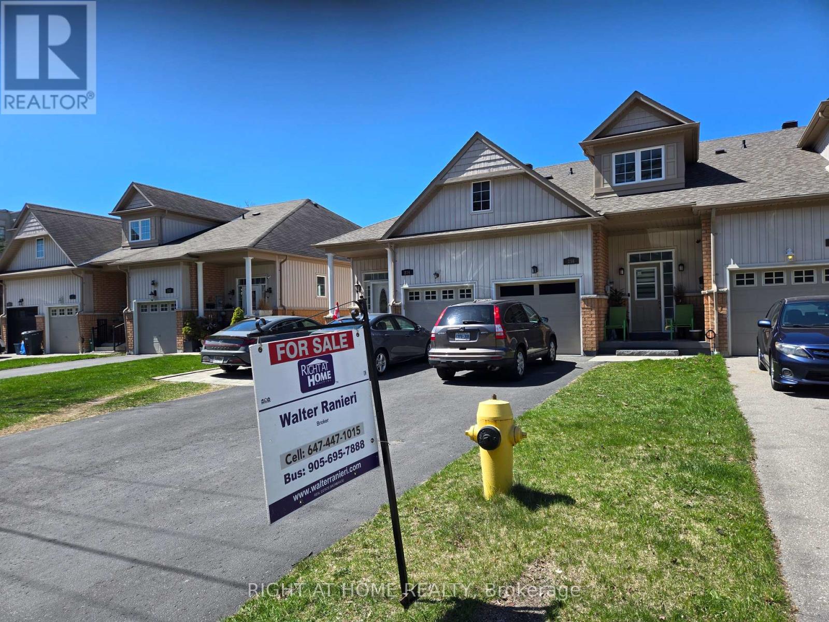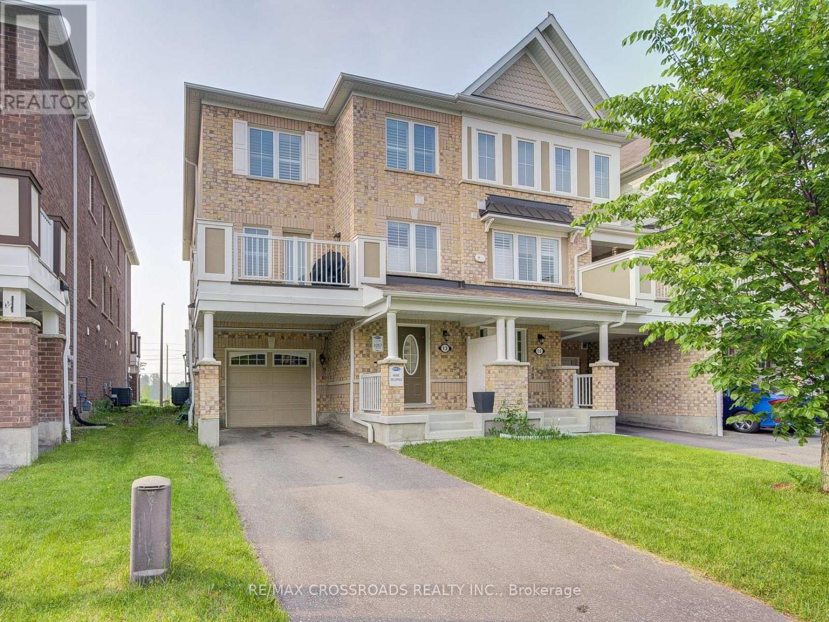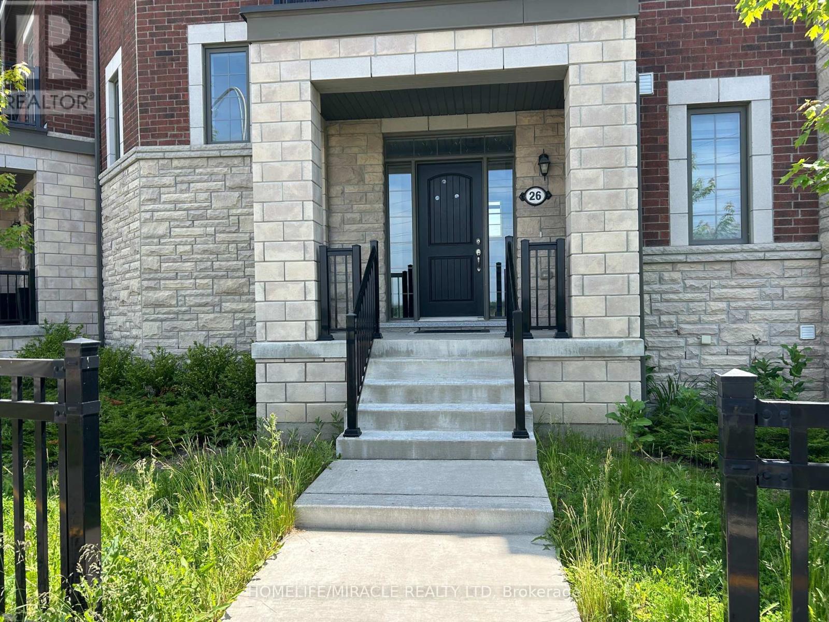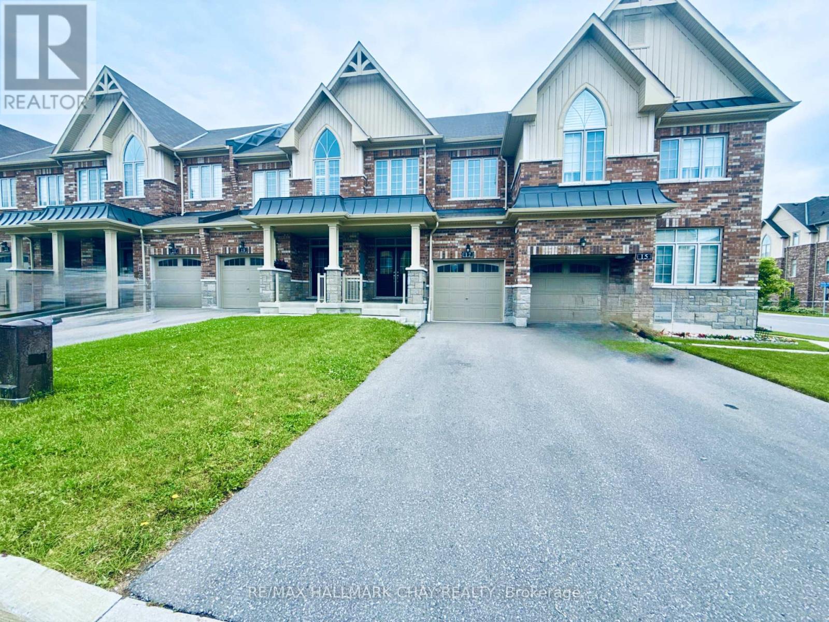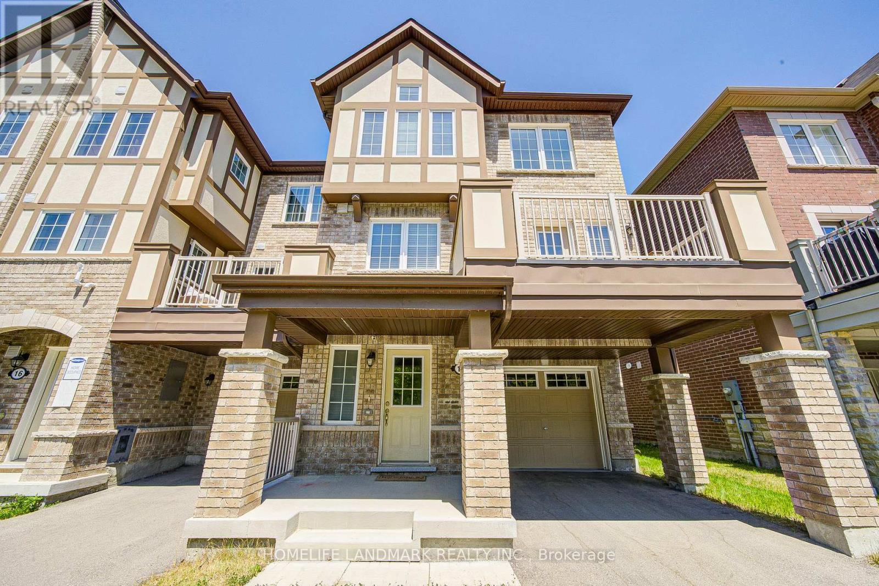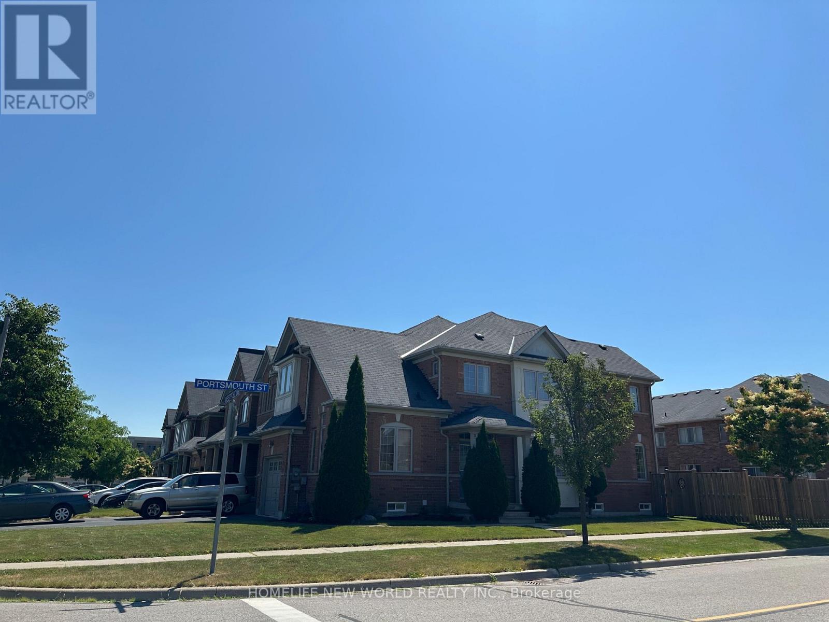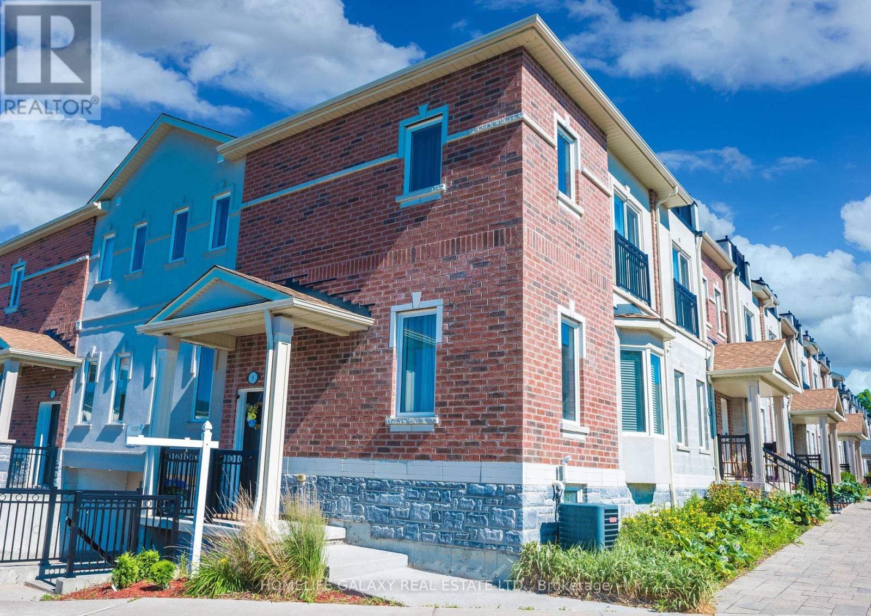Free account required
Unlock the full potential of your property search with a free account! Here's what you'll gain immediate access to:
- Exclusive Access to Every Listing
- Personalized Search Experience
- Favorite Properties at Your Fingertips
- Stay Ahead with Email Alerts

$809,900
29 PROSPECT WAY
Whitby, Ontario, Ontario, L1N0L4
MLS® Number: E12238707
Property description
Gorgeous Townhouse In High Demand Whitby Centre Area! Quiet & Safe Community! Open Concept Layout W/ Pot Lights In Living/Dining. Eat-In Kitchen W/ Stainless Steel Appliances! Walk Out To Backyard W/ Deck And Gas Hookup For Bbq. Quartz Counter W/ Upgraded Modern Sink! Large Master Br W/Huge W/I Closet & Upgraded Mirror And Shower Set In 5Pc Ensuite! Laundry 2nd Floor! Close To 401&407, Grocery Store, Schools, Whitby Mall and Go Station! Walking Distance To All Amenities! $212 monthly maintenance fee. The Unit is Currently Tenanted with an Amazing AAA original Tenant (Renting for Approximately 7 years). Option to Purchase the Property as an Investment Property Assuming an Outstanding Tenant who has Kept the Townhouse unit in 'Mint' Condition and a Tenant Who Every Landlord Would Love to Have. All measurements are to be verified by Buyer / Buyer Agent.
Building information
Type
*****
Appliances
*****
Basement Development
*****
Basement Type
*****
Construction Style Attachment
*****
Cooling Type
*****
Exterior Finish
*****
Flooring Type
*****
Half Bath Total
*****
Heating Fuel
*****
Heating Type
*****
Size Interior
*****
Stories Total
*****
Utility Water
*****
Land information
Sewer
*****
Size Depth
*****
Size Frontage
*****
Size Irregular
*****
Size Total
*****
Rooms
Main level
Living room
*****
Dining room
*****
Kitchen
*****
Second level
Bathroom
*****
Bathroom
*****
Bedroom
*****
Bedroom
*****
Primary Bedroom
*****
Main level
Living room
*****
Dining room
*****
Kitchen
*****
Second level
Bathroom
*****
Bathroom
*****
Bedroom
*****
Bedroom
*****
Primary Bedroom
*****
Main level
Living room
*****
Dining room
*****
Kitchen
*****
Second level
Bathroom
*****
Bathroom
*****
Bedroom
*****
Bedroom
*****
Primary Bedroom
*****
Main level
Living room
*****
Dining room
*****
Kitchen
*****
Second level
Bathroom
*****
Bathroom
*****
Bedroom
*****
Bedroom
*****
Primary Bedroom
*****
Main level
Living room
*****
Dining room
*****
Kitchen
*****
Second level
Bathroom
*****
Bathroom
*****
Bedroom
*****
Bedroom
*****
Primary Bedroom
*****
Main level
Living room
*****
Dining room
*****
Kitchen
*****
Second level
Bathroom
*****
Bathroom
*****
Bedroom
*****
Bedroom
*****
Primary Bedroom
*****
Courtesy of RIGHT AT HOME REALTY
Book a Showing for this property
Please note that filling out this form you'll be registered and your phone number without the +1 part will be used as a password.
