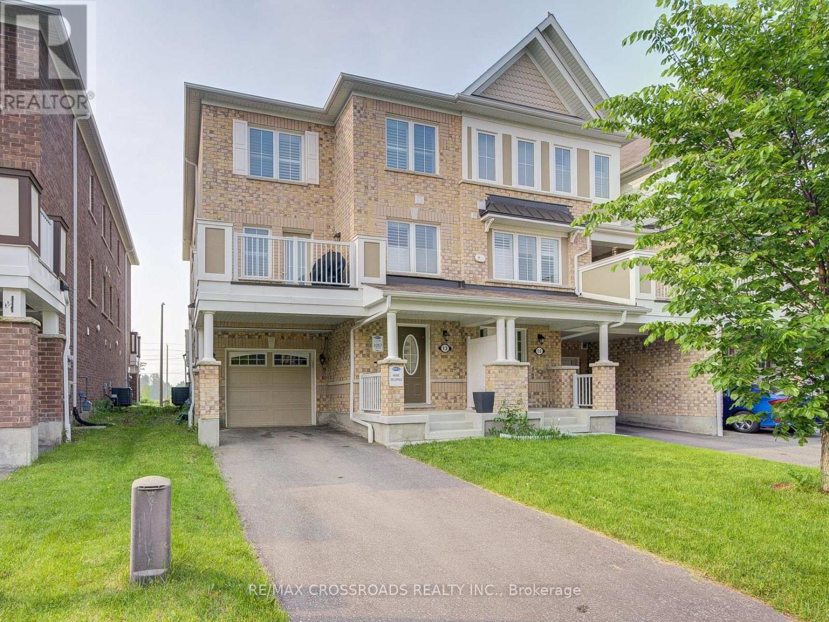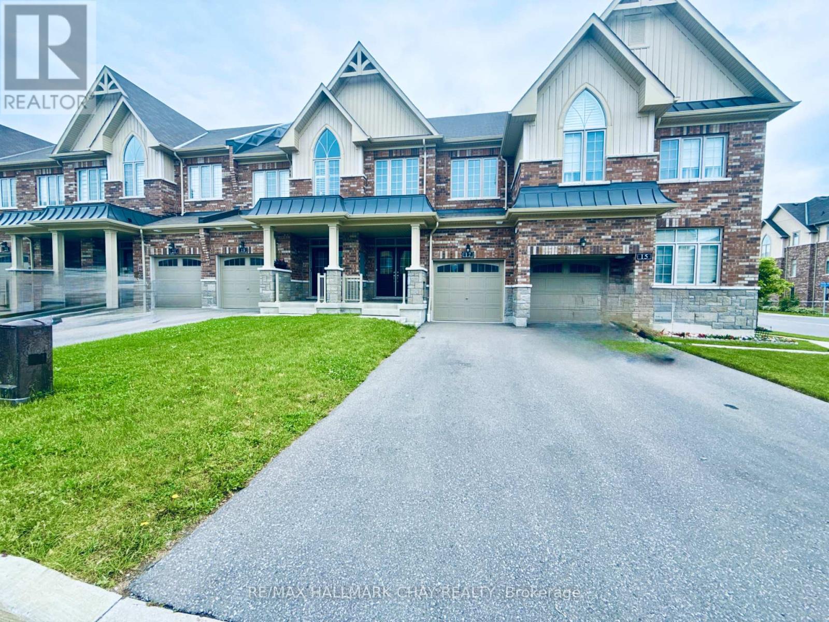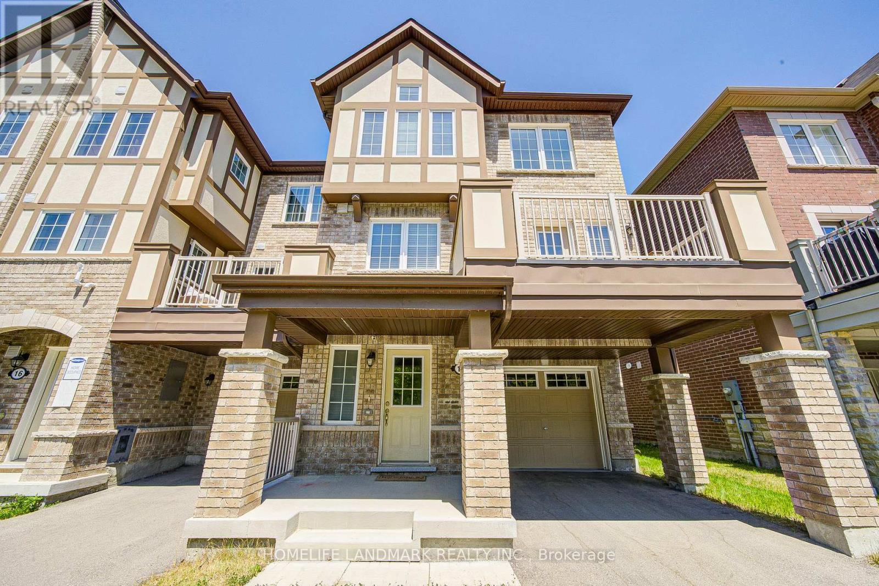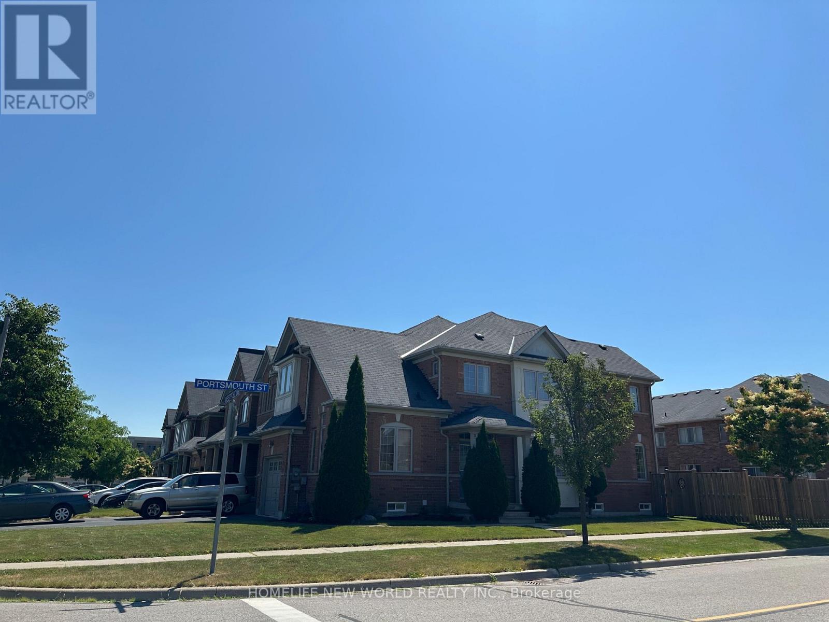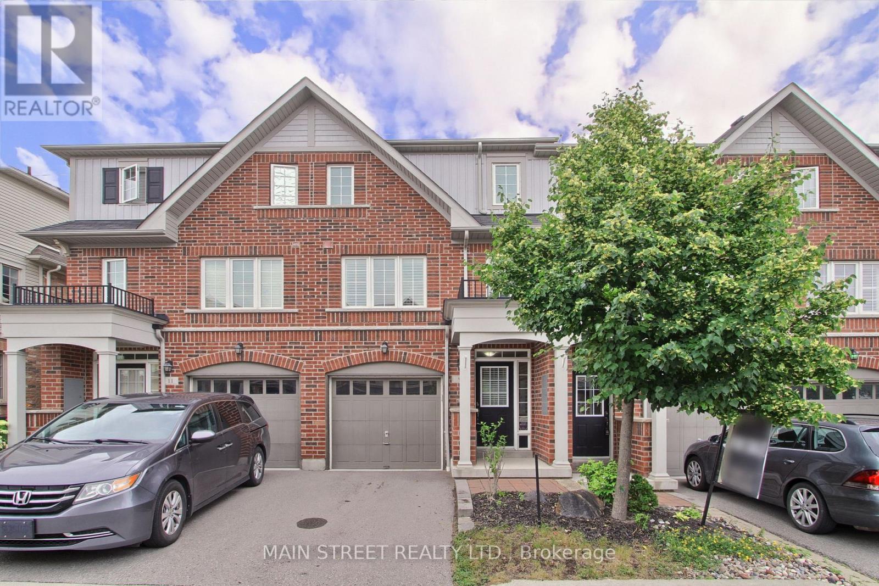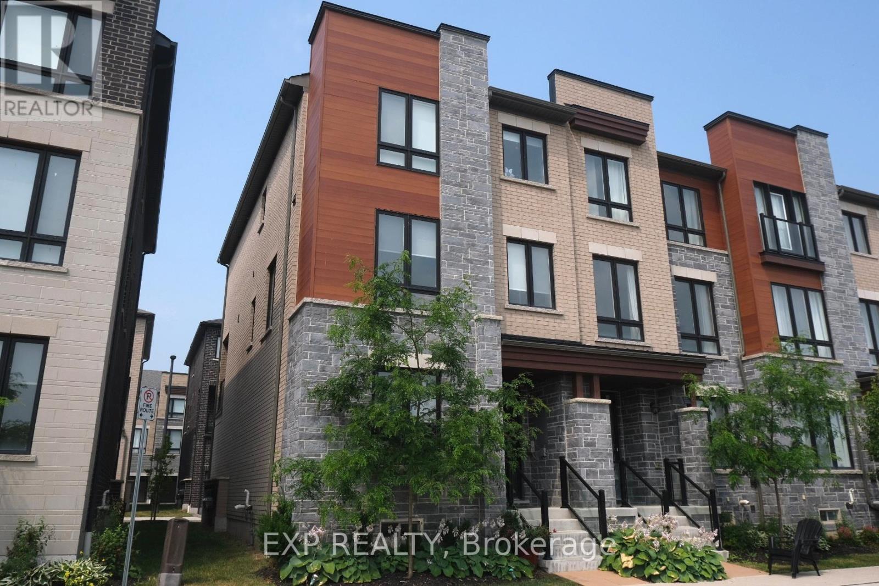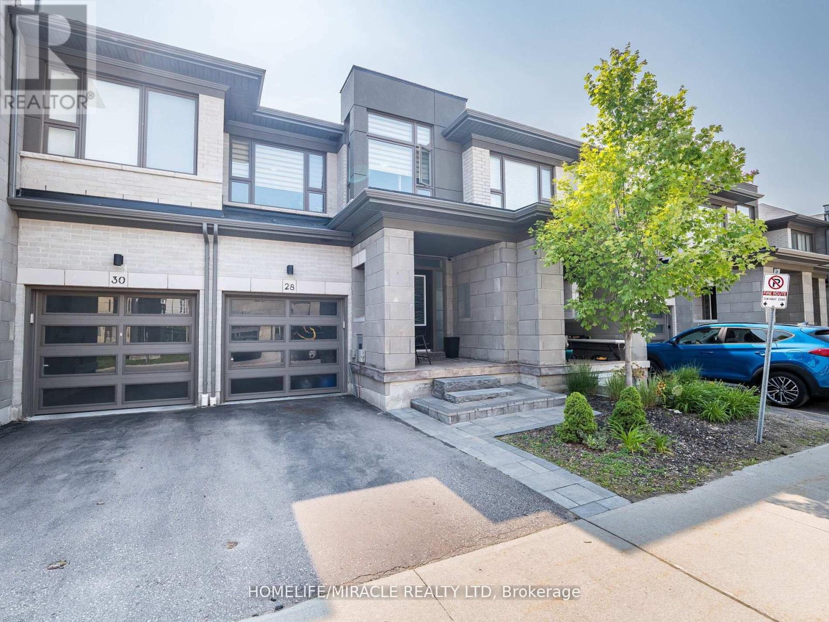Free account required
Unlock the full potential of your property search with a free account! Here's what you'll gain immediate access to:
- Exclusive Access to Every Listing
- Personalized Search Experience
- Favorite Properties at Your Fingertips
- Stay Ahead with Email Alerts
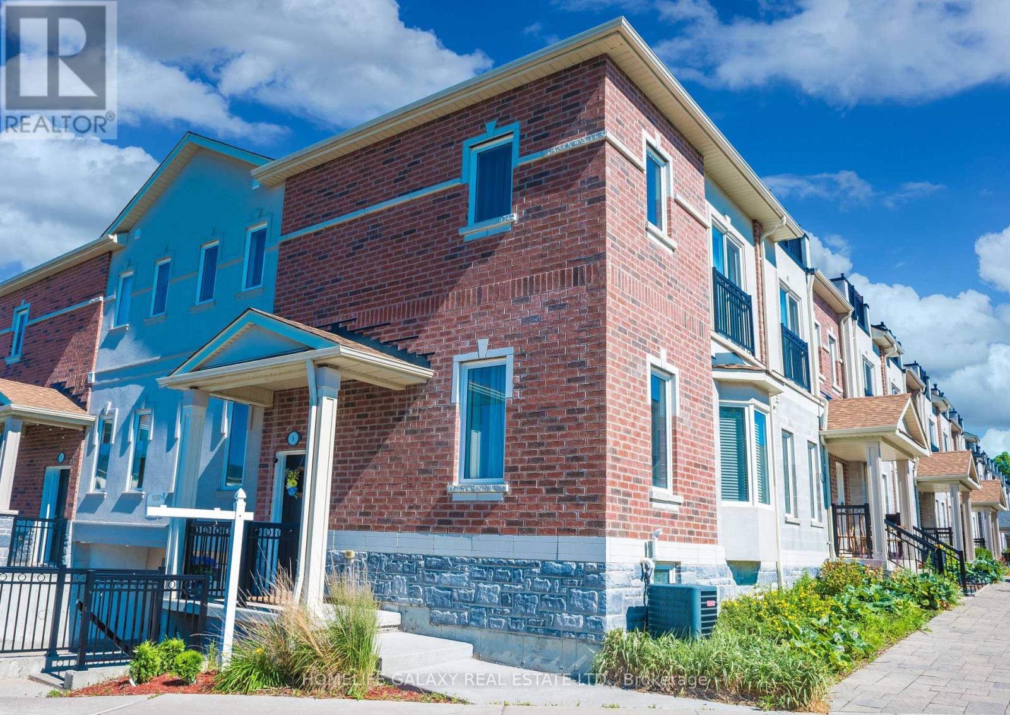
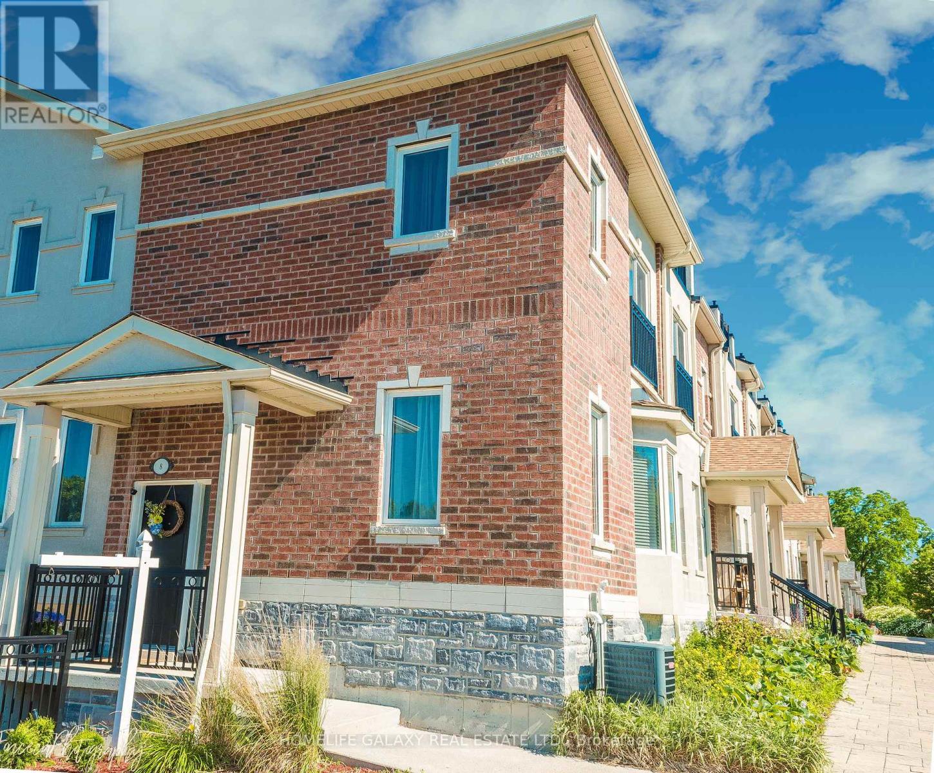
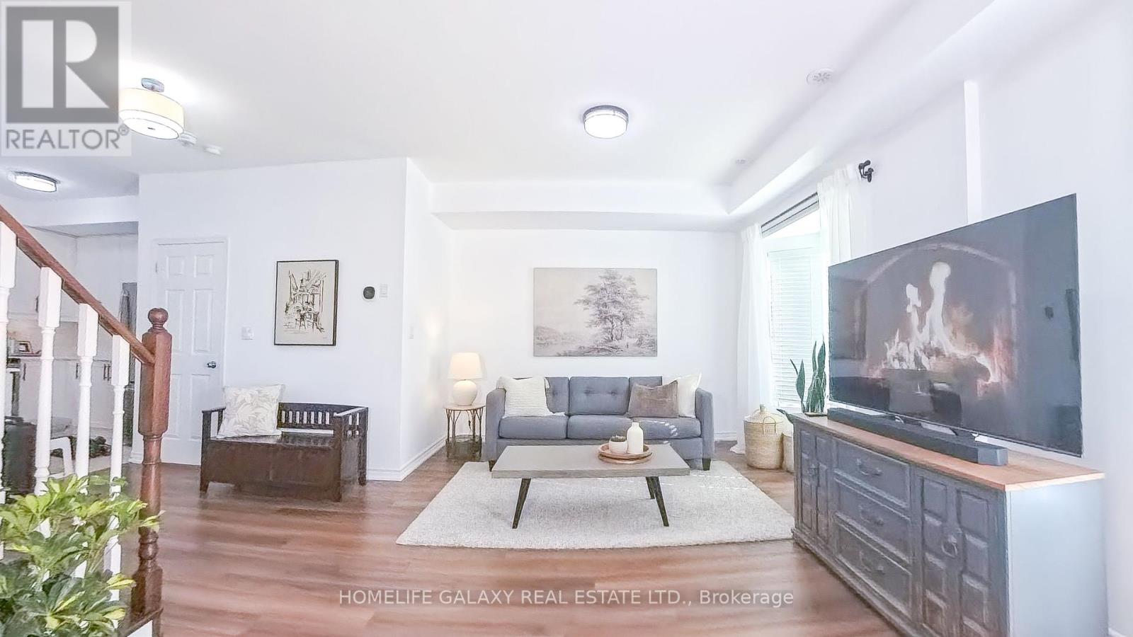
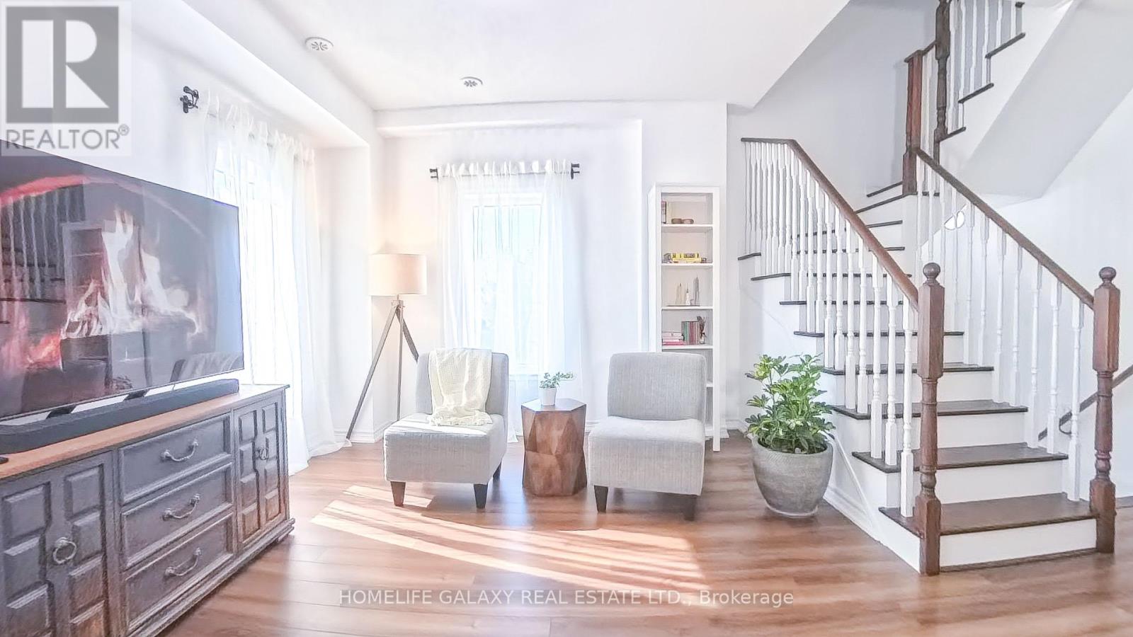
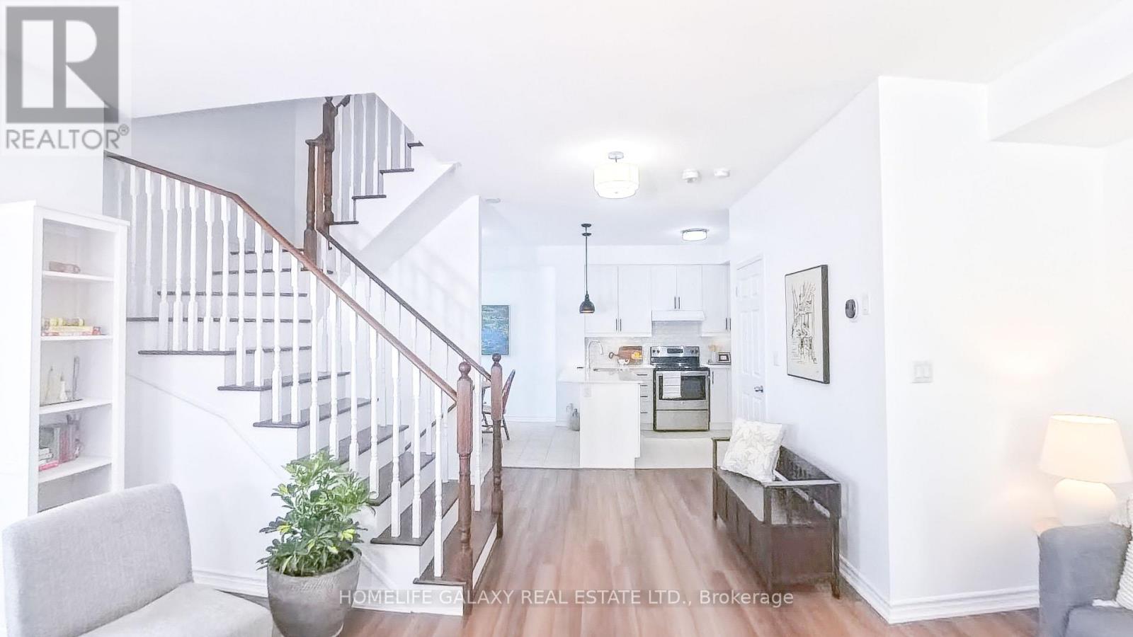
$748,888
8 - 1050 ELTON WAY
Whitby, Ontario, Ontario, L1N0L3
MLS® Number: E12259221
Property description
Nestled in the vibrant, family-friendly community of Trafalgar Green in the Pringle Creek area of Whitby, this lovely and sun-filled three-bedroom townhouse offers the perfect blend of comfort and style. Ideally situated on a premium corner lot-one of the largest in the neighborhood-this spacious home is perfect for growing families, offering exceptional functionality and design. Step inside to soaring 9-foot ceilings and freshly painted, sun-drenched rooms. Gleaming engineered hardwood floors throughout the main level create a warm and elegant ambiance. The kitchen boasts upgraded cabinetry, quartz countertops, a ceramic backsplash, and stainless steel appliances, flowing seamlessly into a bright dining area. Flooded with natural light from large windows, the open-concept layout is ideal for both everyday living and entertaining. The inviting family room features a bay window, oak staircase, and ample space-the perfect place to unwind. Upstairs, you'll find three generously sized bedrooms, including a spacious primary bedroom with a walk-in closet and a spa-like 4-piece ensuite. Two additional bedrooms provide plenty of space for family or guests. Enjoy the convenience of being just minutes from top-rated schools, parks, highways, shopping centers, and more. This is your moment-own this move-in-ready property and start living your dream!
Building information
Type
*****
Age
*****
Appliances
*****
Construction Style Attachment
*****
Cooling Type
*****
Exterior Finish
*****
Flooring Type
*****
Foundation Type
*****
Heating Fuel
*****
Heating Type
*****
Size Interior
*****
Stories Total
*****
Utility Water
*****
Land information
Amenities
*****
Sewer
*****
Size Depth
*****
Size Frontage
*****
Size Irregular
*****
Size Total
*****
Rooms
Main level
Living room
*****
Dining room
*****
Kitchen
*****
Second level
Bedroom 3
*****
Bedroom 2
*****
Primary Bedroom
*****
Courtesy of HOMELIFE GALAXY REAL ESTATE LTD.
Book a Showing for this property
Please note that filling out this form you'll be registered and your phone number without the +1 part will be used as a password.

